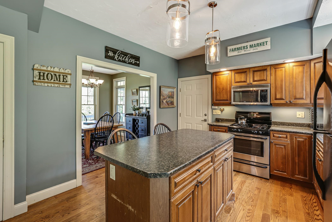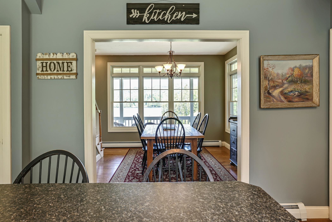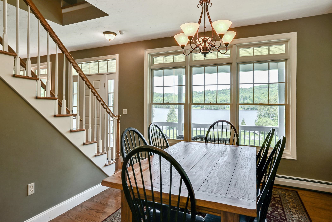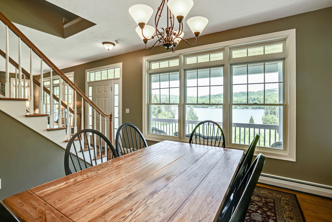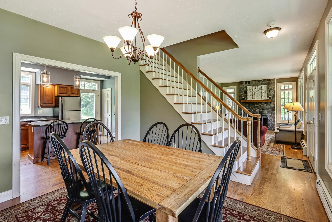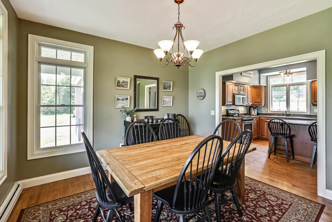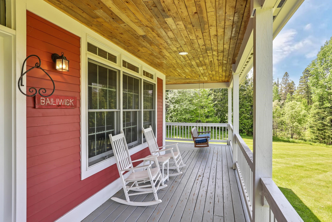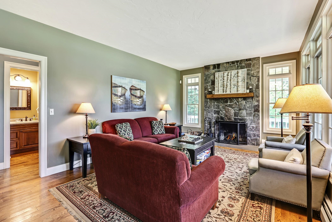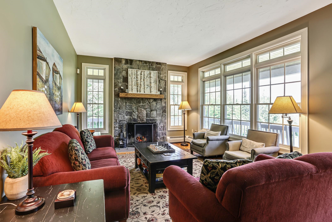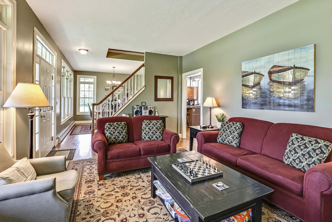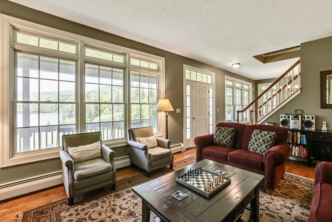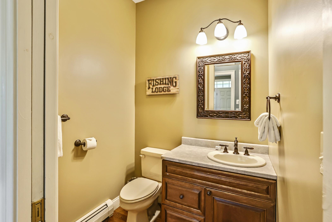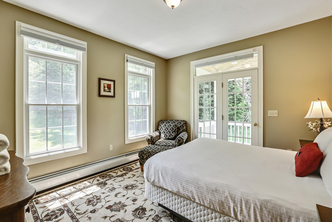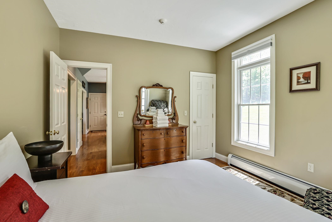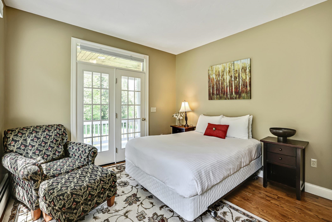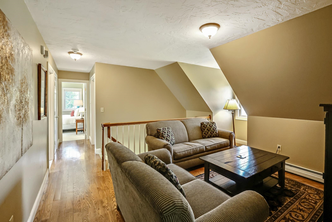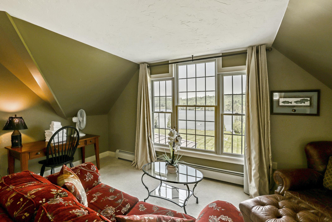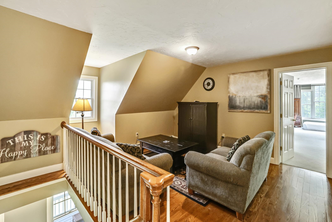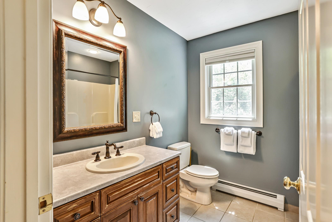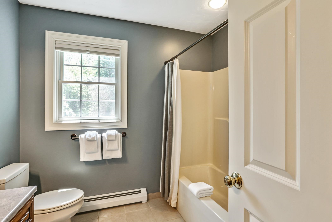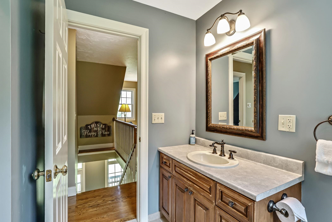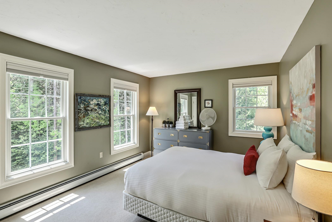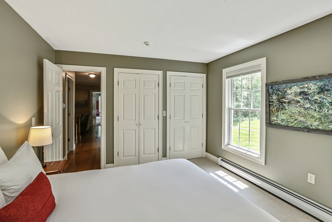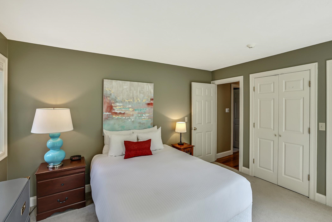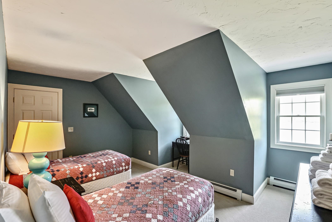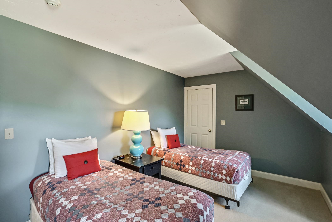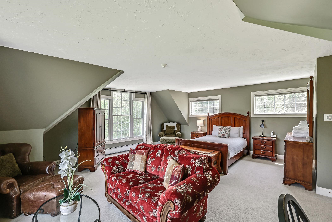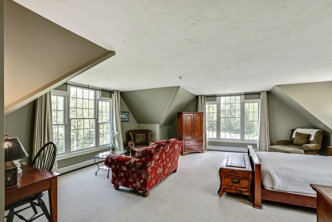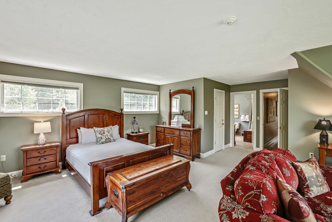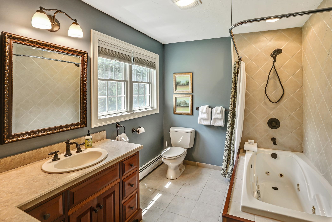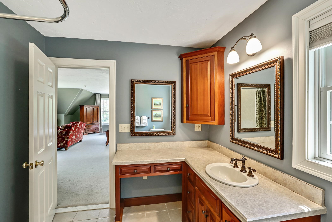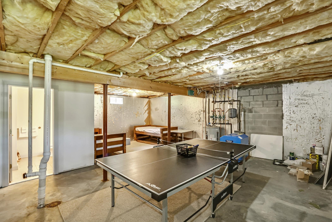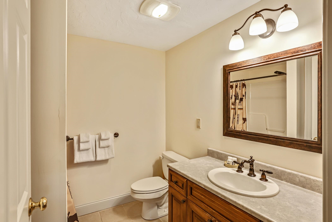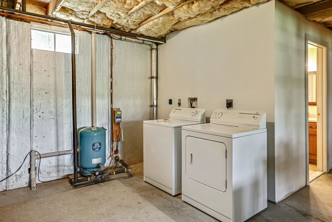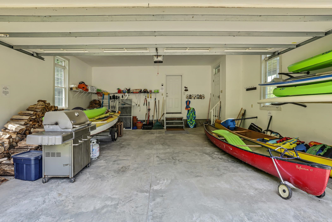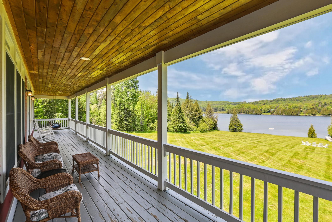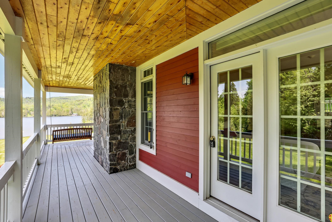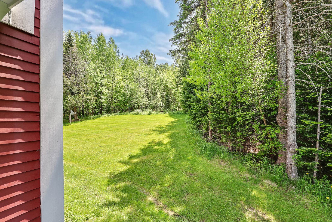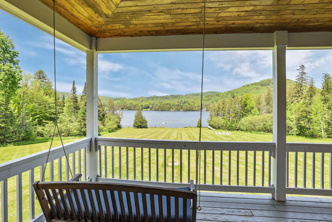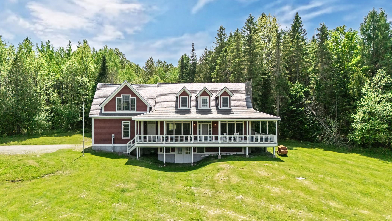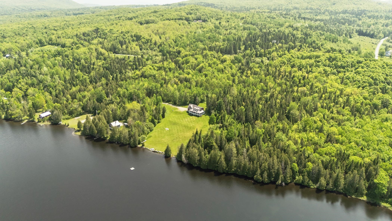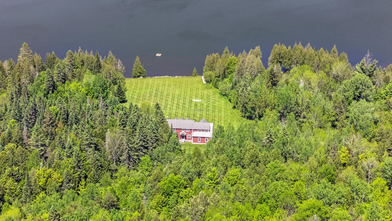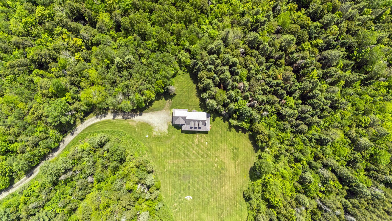1 of 49
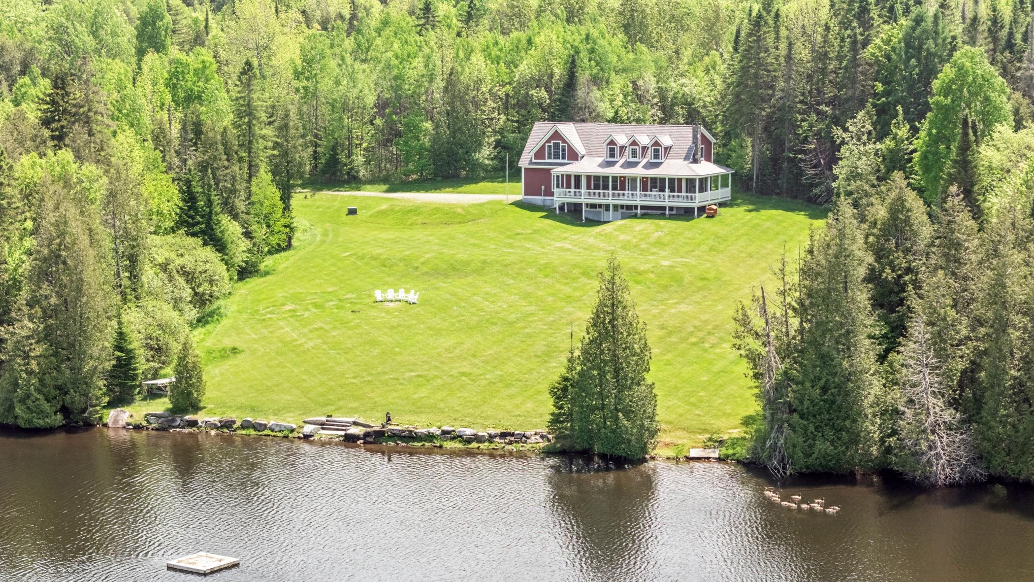
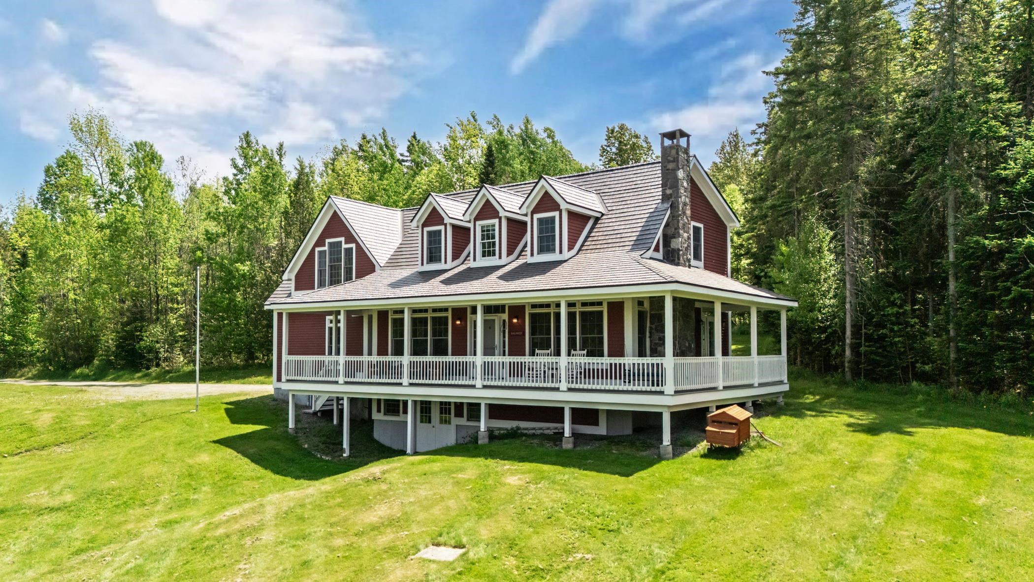
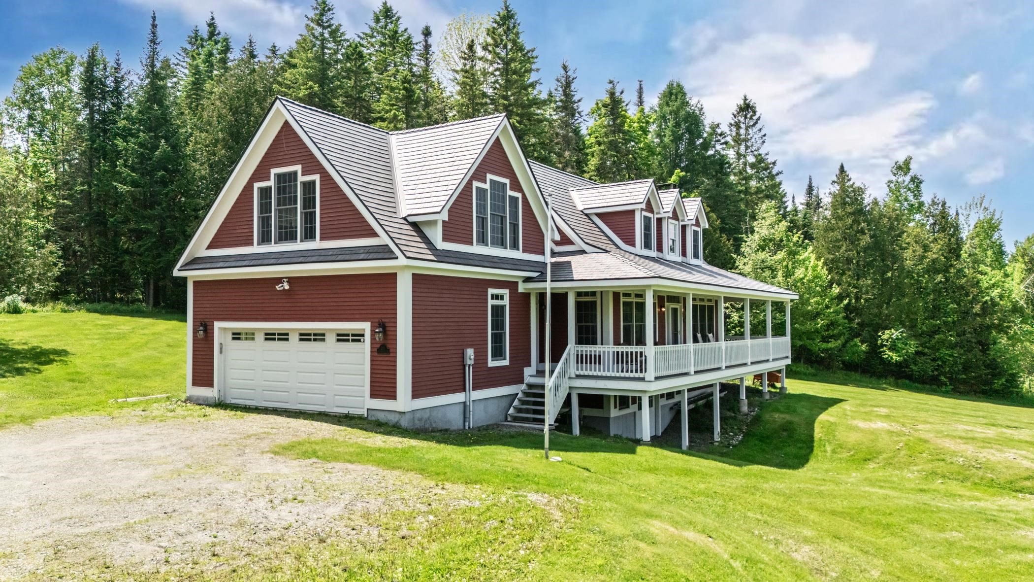
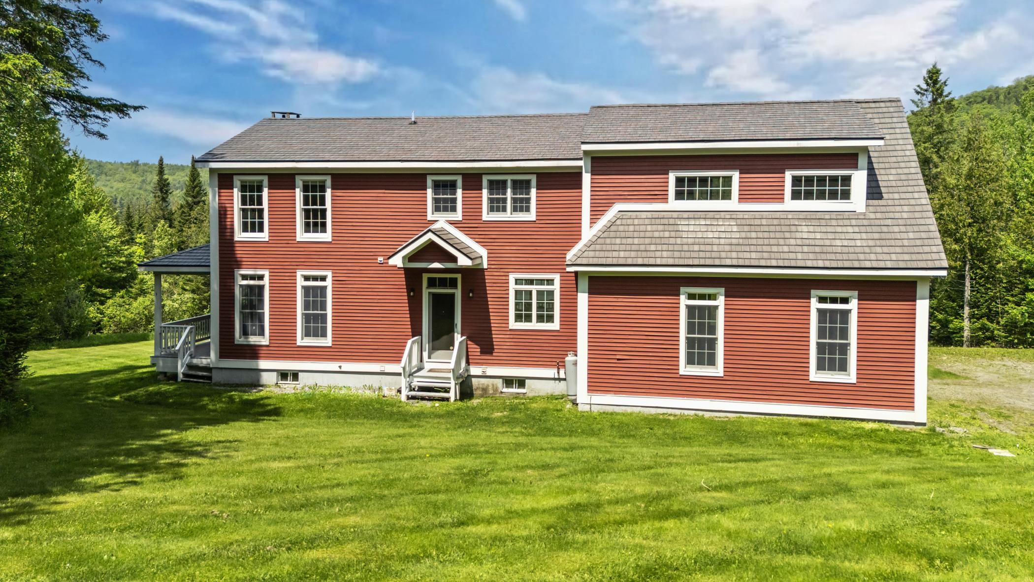
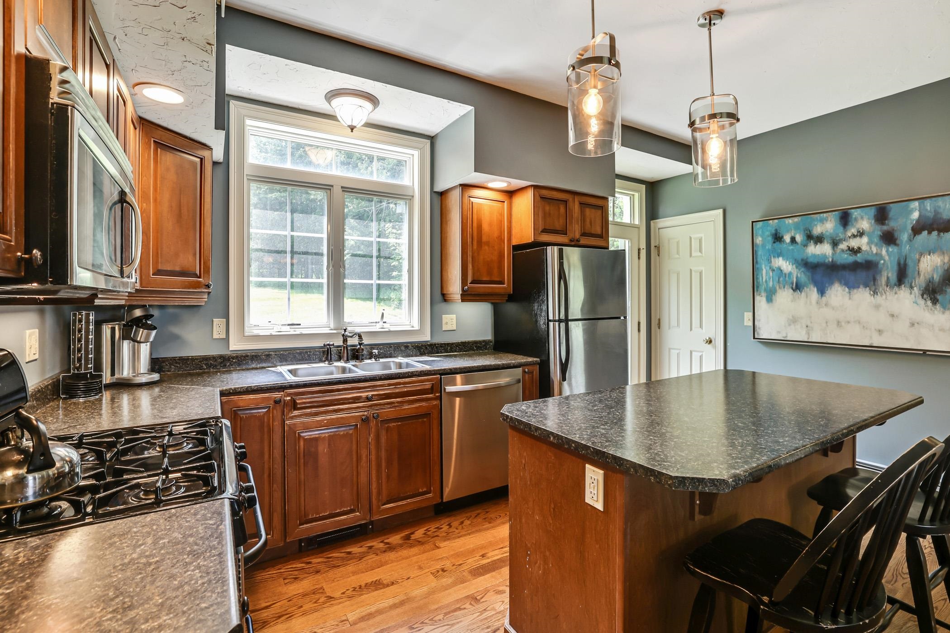
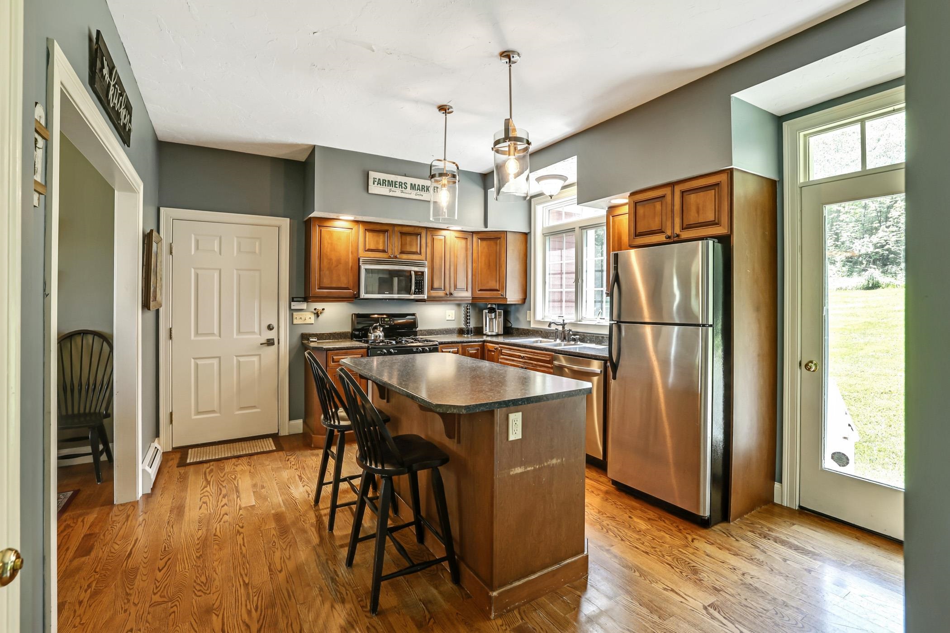
General Property Information
- Property Status:
- Active
- Price:
- $900, 000
- Assessed:
- $0
- Assessed Year:
- County:
- VT-Orleans
- Acres:
- 52.08
- Property Type:
- Single Family
- Year Built:
- 2006
- Agency/Brokerage:
- Michelle McManus
Big Bear Real Estate - Bedrooms:
- 4
- Total Baths:
- 4
- Sq. Ft. (Total):
- 1936
- Tax Year:
- 2024
- Taxes:
- $9, 386
- Association Fees:
Tucked away in the natural beauty of Northeast Vermont, this cozy waterfront home offers the ideal setting for a full-time residence, a peaceful family getaway, or a weekend retreat with friends. With 52.08 secluded acres to explore, you’ll enjoy unmatched privacy, comfort, and year-round adventure. The custom kitchen is designed for entertaining, featuring stainless steel appliances. The main-level living room sets the tone w/ its beautiful stone wood-burning fireplace, hardwood floors, and warm, rustic charm. The first floor also offers comfortable bedrooms with French doors that open directly to the covered porch—perfect for stepping outside to greet the day. Upstairs, you'll find a luxurious primary suite with a private seating area and spa-like jetted tub, along with two additional bedrooms, a full bath, and a family room. The home includes a spacious 2-car garage and a convenient laundry room located in the basement, adding practicality to this beautiful retreat. Step outside to the scenic wrap-around covered porch, where you can take in tranquil water & mountain views, listen to the loons, and embrace the peaceful surroundings. The stone-edge waterfront features a private dock, providing direct access for swimming, paddling, fishing, or simply enjoying the quiet beauty of the shoreline. This one-of-a-kind property is a rare opportunity to embrace the best of Vermont’s outdoor lifestyle in a setting that feels worlds away from the everyday.
Interior Features
- # Of Stories:
- 2
- Sq. Ft. (Total):
- 1936
- Sq. Ft. (Above Ground):
- 1900
- Sq. Ft. (Below Ground):
- 36
- Sq. Ft. Unfinished:
- 900
- Rooms:
- 8
- Bedrooms:
- 4
- Baths:
- 4
- Interior Desc:
- Cathedral Ceiling, Fireplace Screens/Equip, Wood Fireplace, 1 Fireplace, Kitchen Island, Primary BR w/ BA, Soaking Tub, Walk-in Closet, Whirlpool Tub
- Appliances Included:
- Dishwasher, Dryer, Microwave, Gas Range, Refrigerator, Washer, Water Heater off Boiler, Tank Water Heater
- Flooring:
- Carpet, Hardwood, Tile
- Heating Cooling Fuel:
- Water Heater:
- Basement Desc:
- Concrete, Daylight, Full, Partially Finished, Interior Stairs, Storage Space
Exterior Features
- Style of Residence:
- Cape, Contemporary, Walkout Lower Level
- House Color:
- Time Share:
- No
- Resort:
- Exterior Desc:
- Exterior Details:
- Boat Slip/Dock, Covered Porch, Window Screens
- Amenities/Services:
- Land Desc.:
- Country Setting, Landscaped, Mountain View, Pond, Pond Frontage, Secluded, Sloping, View, Water View, Waterfront, Near Snowmobile Trails, Rural
- Suitable Land Usage:
- Roof Desc.:
- Metal
- Driveway Desc.:
- Gated, Gravel
- Foundation Desc.:
- Concrete
- Sewer Desc.:
- 1000 Gallon, Leach Field, Private, Septic
- Garage/Parking:
- Yes
- Garage Spaces:
- 2
- Road Frontage:
- 200
Other Information
- List Date:
- 2025-06-06
- Last Updated:


