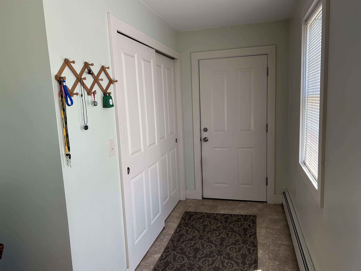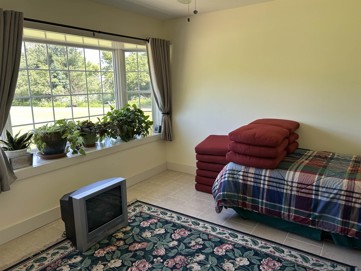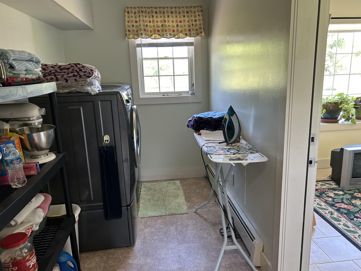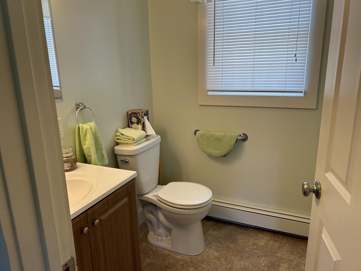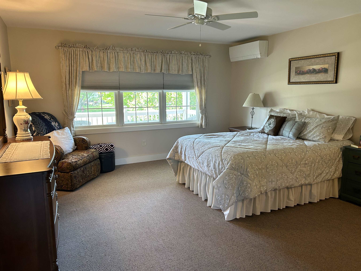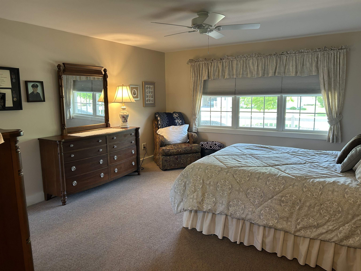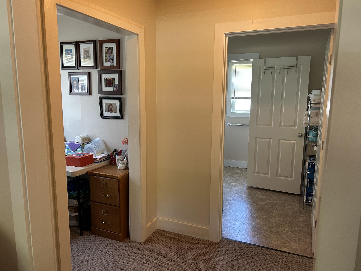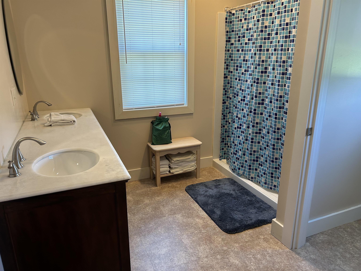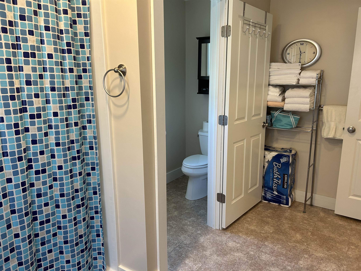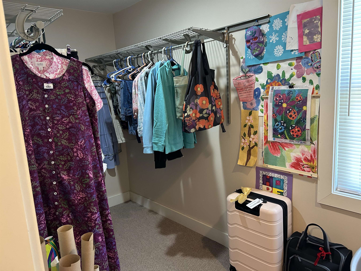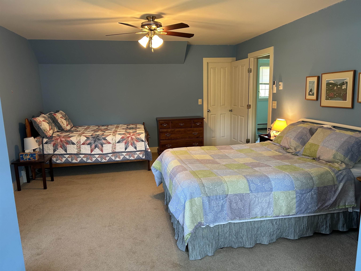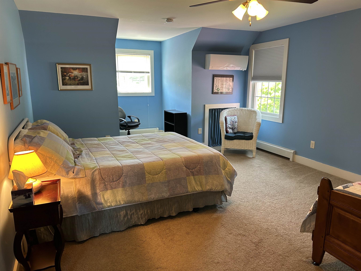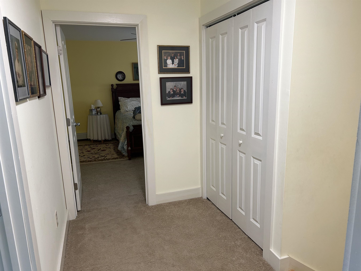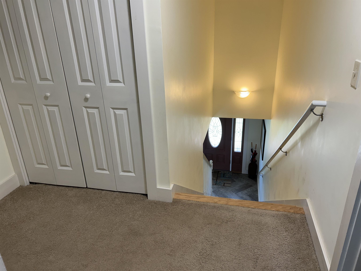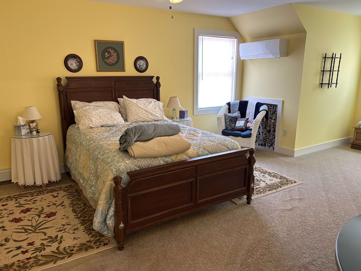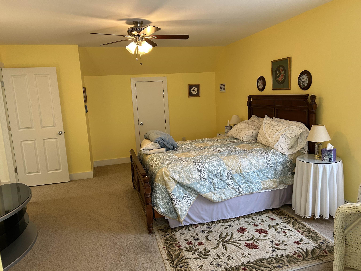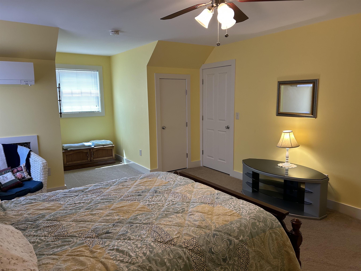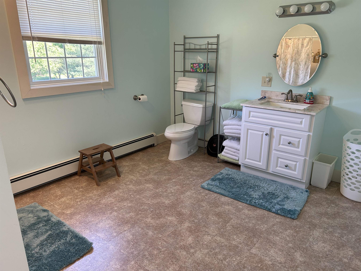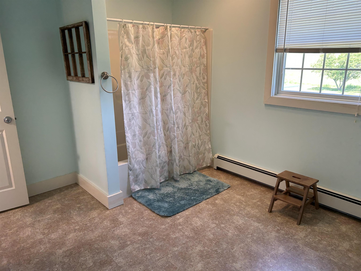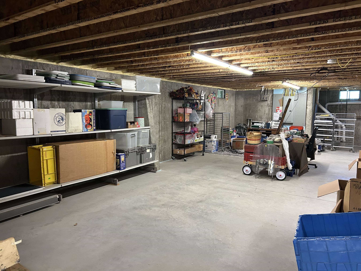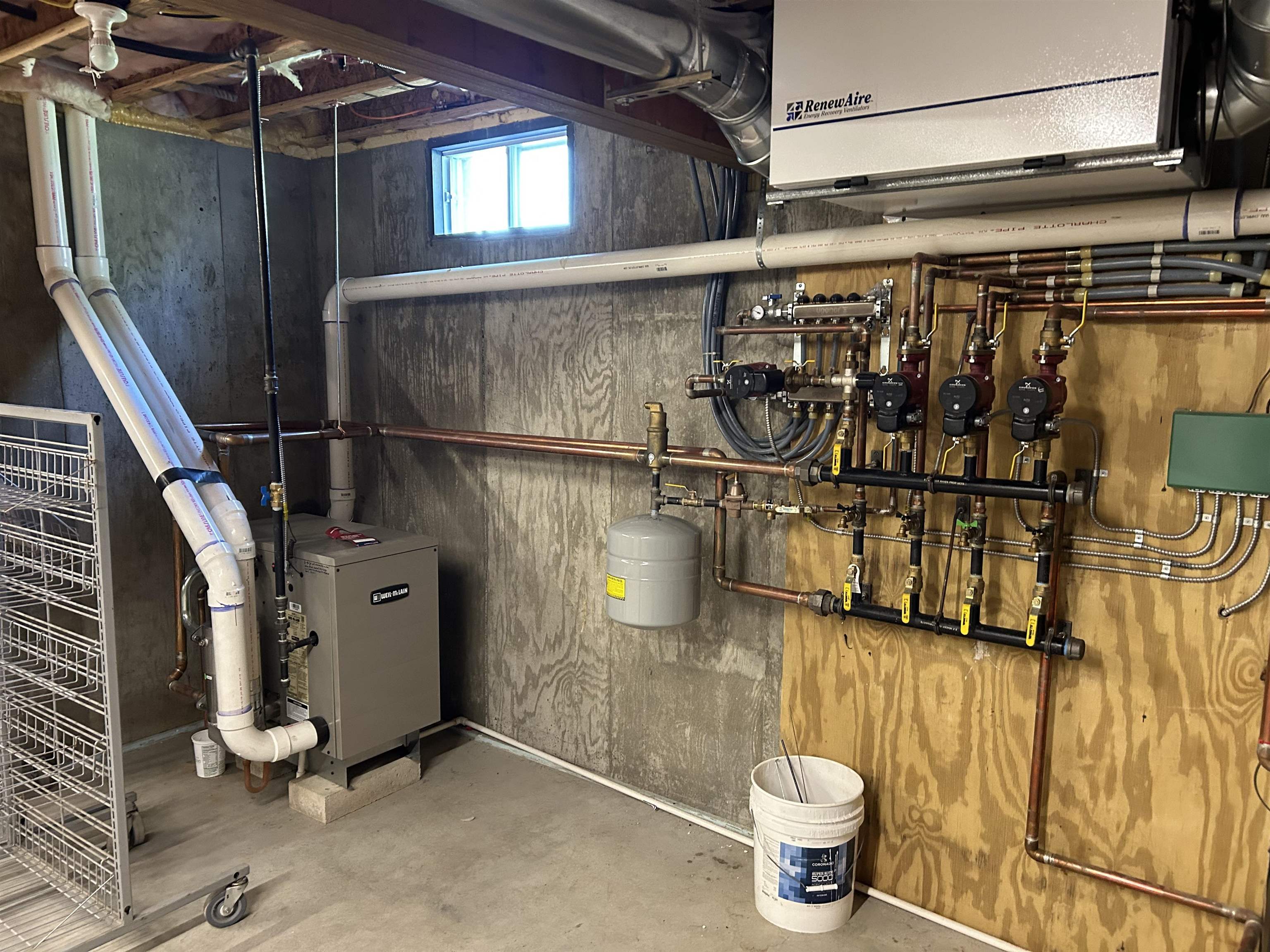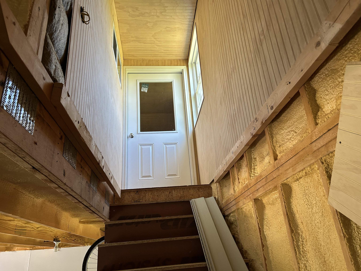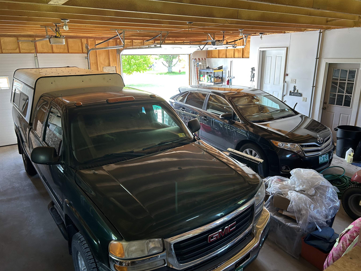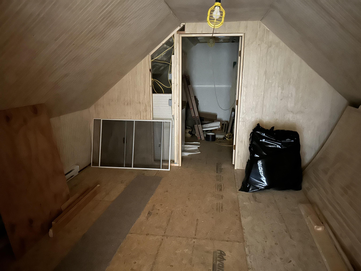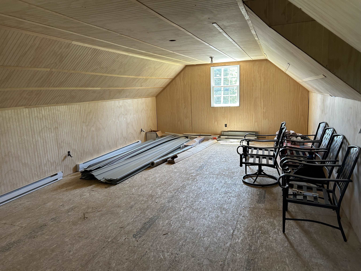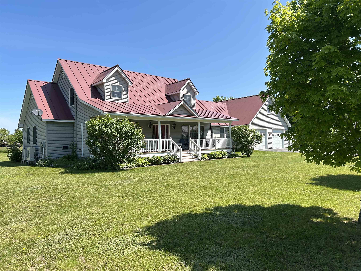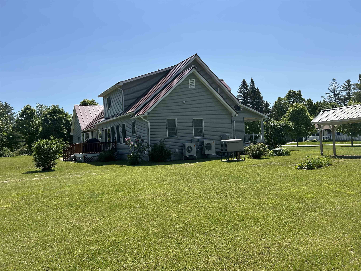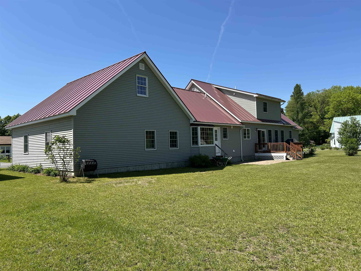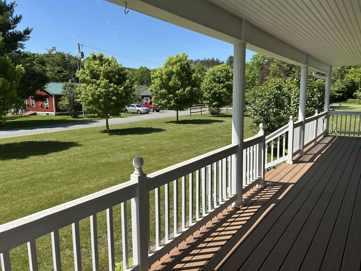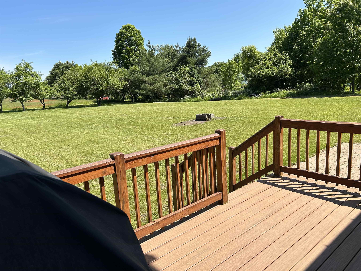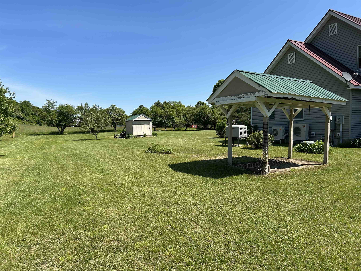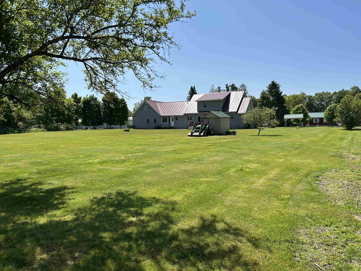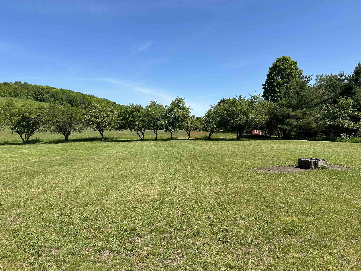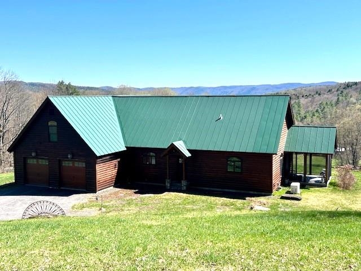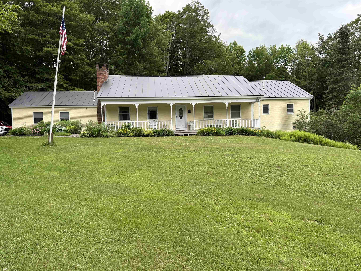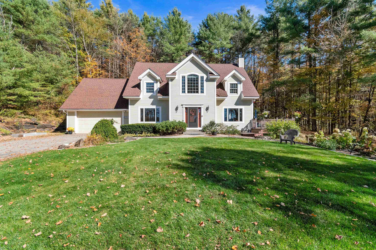1 of 39
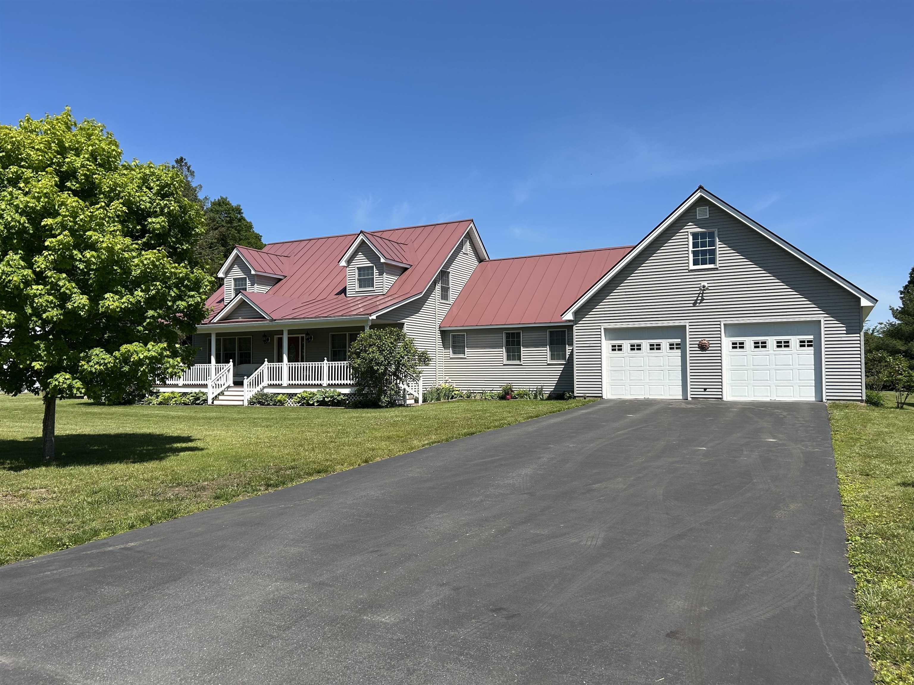
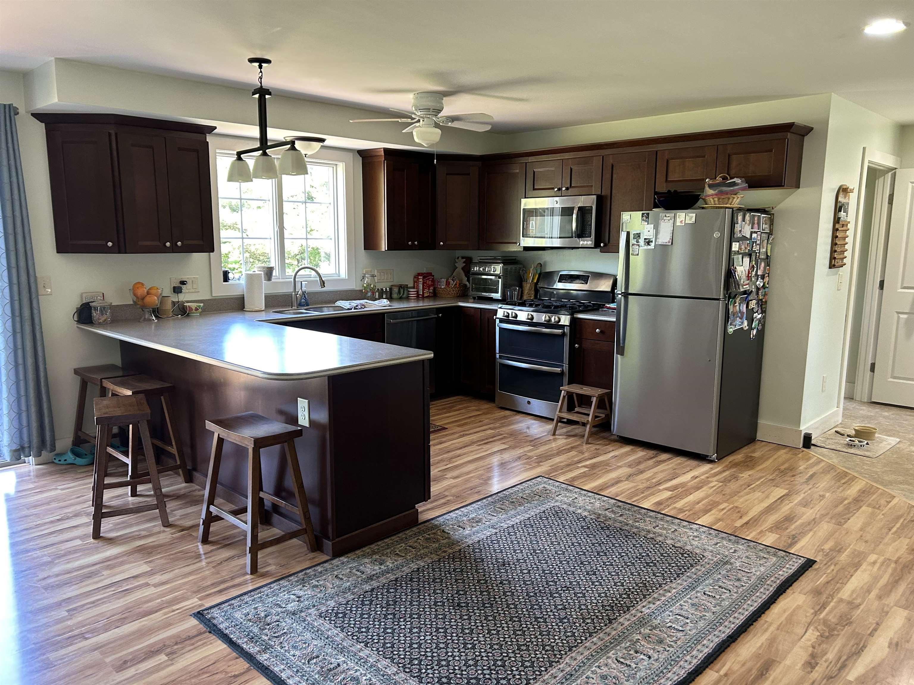
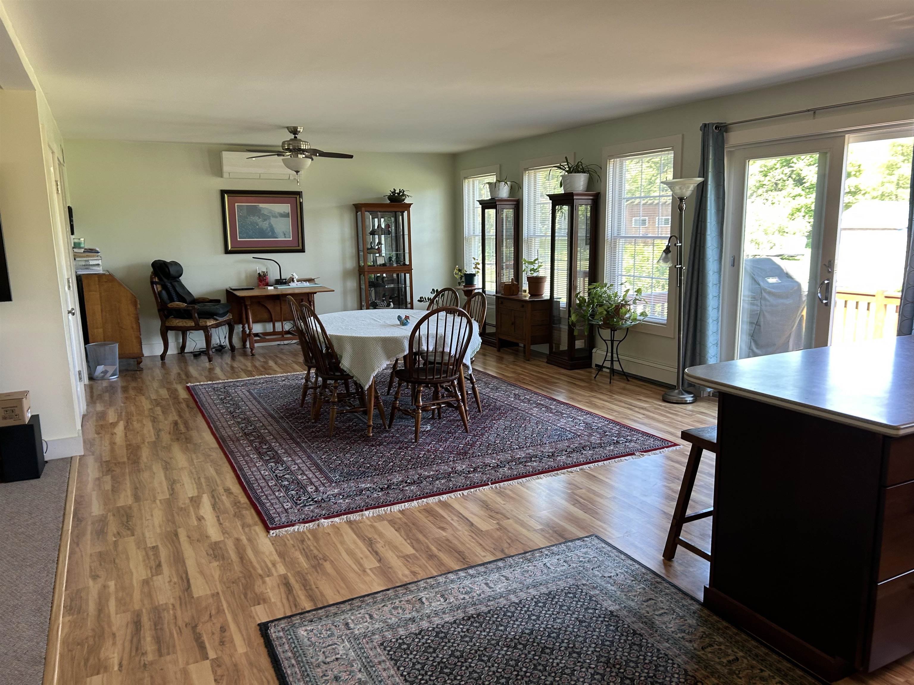
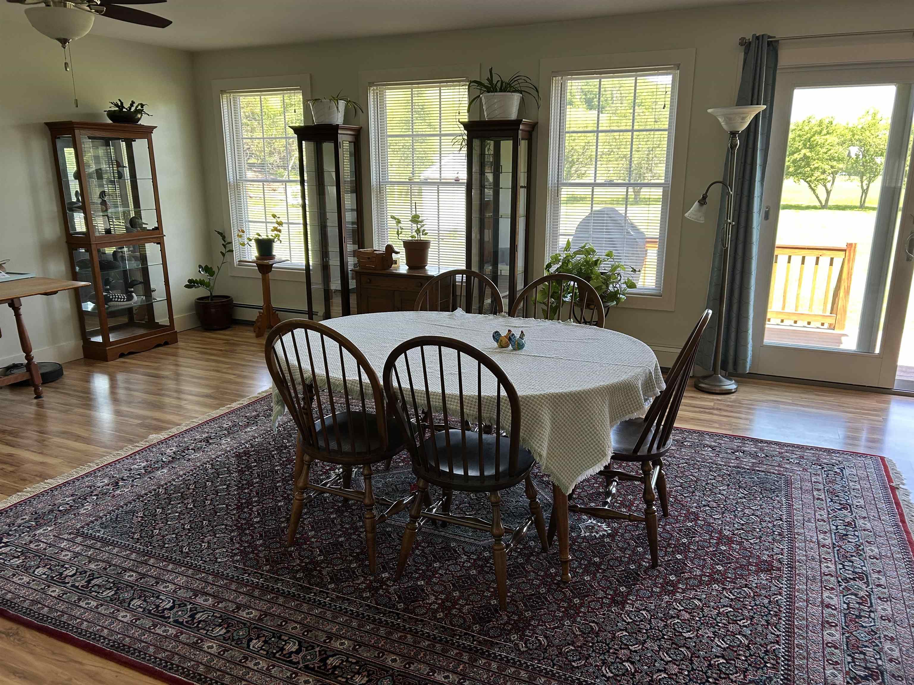
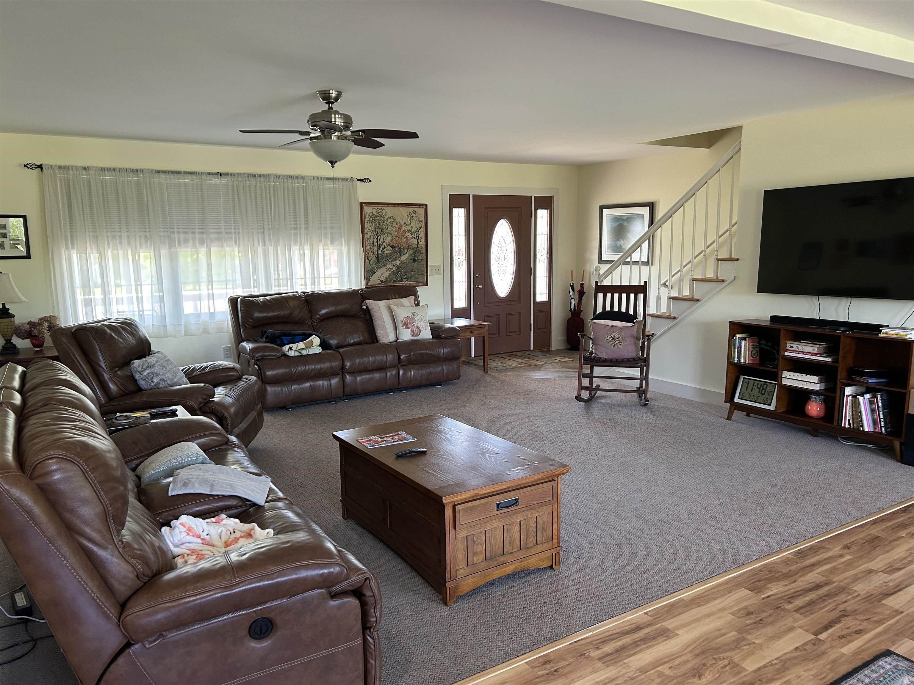
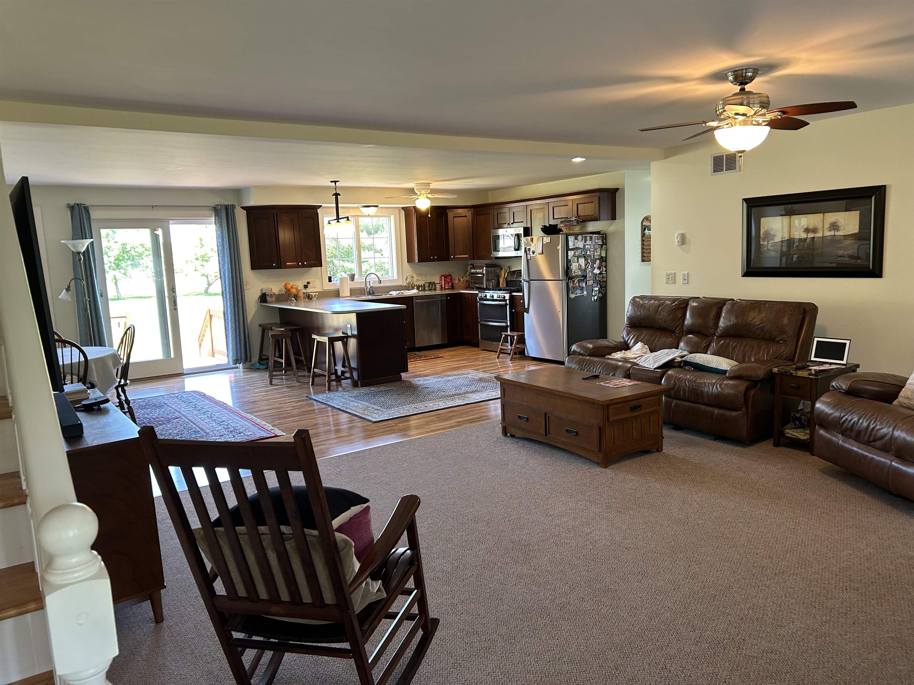
General Property Information
- Property Status:
- Active
- Price:
- $599, 000
- Assessed:
- $577, 600
- Assessed Year:
- 2024
- County:
- VT-Orange
- Acres:
- 1.16
- Property Type:
- Single Family
- Year Built:
- 2015
- Agency/Brokerage:
- Paul Rea
Rural Vermont Real Estate - Bedrooms:
- 3
- Total Baths:
- 3
- Sq. Ft. (Total):
- 3696
- Tax Year:
- 2025
- Taxes:
- $11, 495
- Association Fees:
Quality-built in 2015, this extraordinary 3696 sq ft Cape Style home sits on 1.16 acres of gorgeous open land in beautiful Randolph Village within a stones throw of many biking and hiking trails in Randolph's coveted Ellis lot. This immaculate 3 Bedroom home has 3 total bathrooms, huge walk in closets for lots of storage, spacious rooms throughout, primary bedroom suite on first floor with radiant heated floors and 3/4 bath. This spectacular home has a large stunning eat in kitchen, Corian countertops, stainless steel appliances, massive open floor plan, first floor laundry room, convenient mud room entrance, complimented by mini spit heat pumps for heat/ac and private back porch for that early morning coffee. This magnificent home has beautiful natural light, whole house ventilation, efficient HW propane furnace, 200 amp electric service, propane stand by generator, standing seam metal roof, vinyl siding, and so much more! Attached insulated 2 car garage with partially finished in law apartment above. Amazing home and desirable Randolph Village location that presents itself to the most discerning Purchasers!
Interior Features
- # Of Stories:
- 1.75
- Sq. Ft. (Total):
- 3696
- Sq. Ft. (Above Ground):
- 3696
- Sq. Ft. (Below Ground):
- 0
- Sq. Ft. Unfinished:
- 2922
- Rooms:
- 8
- Bedrooms:
- 3
- Baths:
- 3
- Interior Desc:
- Ceiling Fan, Dining Area, In-Law/Accessory Dwelling, Kitchen/Dining, Kitchen/Living, Laundry Hook-ups, Primary BR w/ BA, Natural Light, Indoor Storage, 1st Floor Laundry
- Appliances Included:
- Dishwasher, Dryer, Microwave, Refrigerator, Washer, Gas Stove, Propane Water Heater, Water Heater off Boiler, Water Heater
- Flooring:
- Carpet, Laminate, Vinyl
- Heating Cooling Fuel:
- Water Heater:
- Basement Desc:
- Concrete, Concrete Floor, Unfinished
Exterior Features
- Style of Residence:
- Cape
- House Color:
- Beige
- Time Share:
- No
- Resort:
- Exterior Desc:
- Exterior Details:
- Outbuilding, Patio, Covered Porch, Shed, Double Pane Window(s)
- Amenities/Services:
- Land Desc.:
- Landscaped, Level, Open, Orchards, Trail/Near Trail, Walking Trails, In Town, Near Paths, Neighborhood, Near School(s)
- Suitable Land Usage:
- Residential
- Roof Desc.:
- Metal, Standing Seam
- Driveway Desc.:
- Paved
- Foundation Desc.:
- Concrete, Poured Concrete
- Sewer Desc.:
- Community, Metered, Public
- Garage/Parking:
- Yes
- Garage Spaces:
- 2
- Road Frontage:
- 202
Other Information
- List Date:
- 2025-06-05
- Last Updated:


