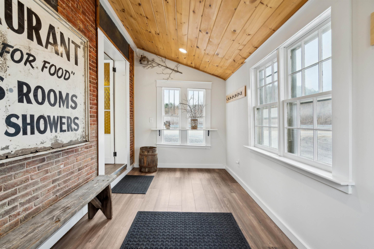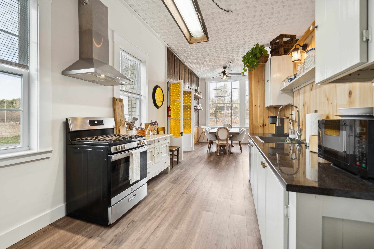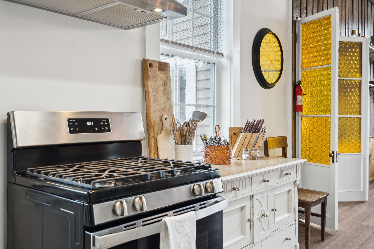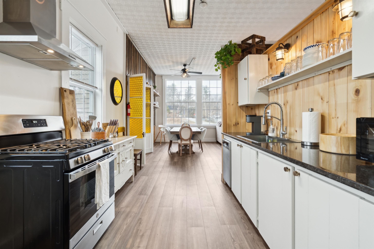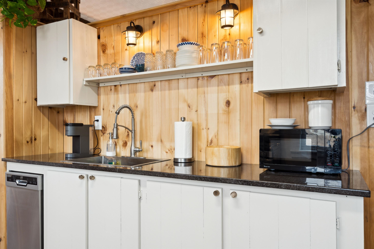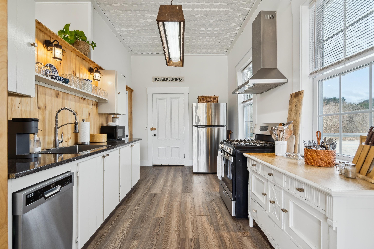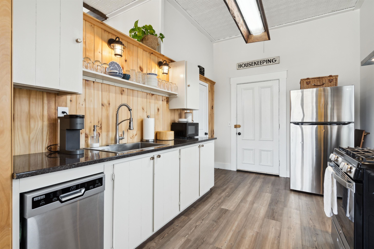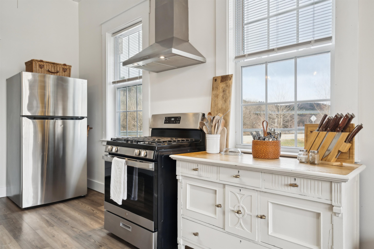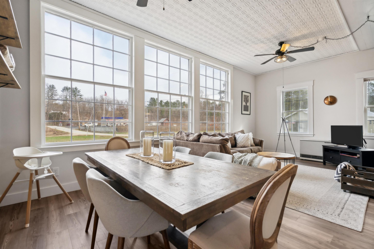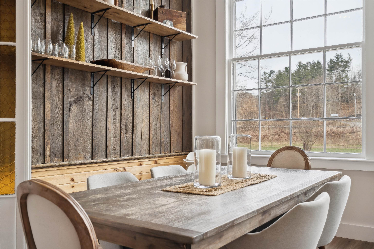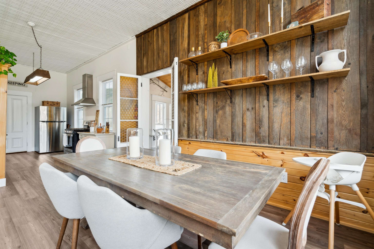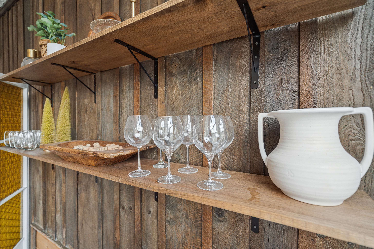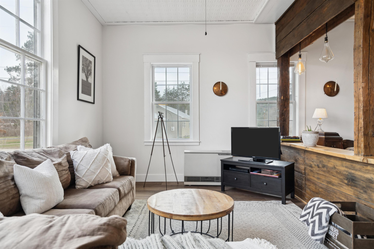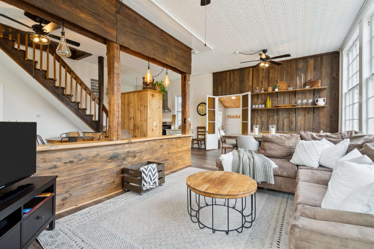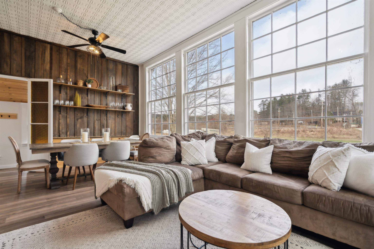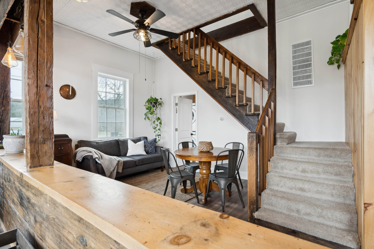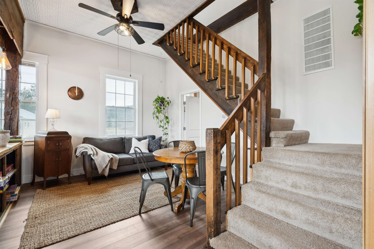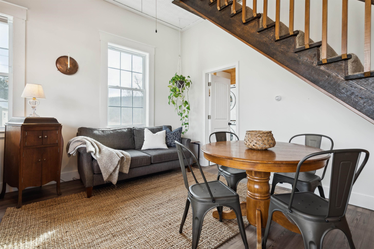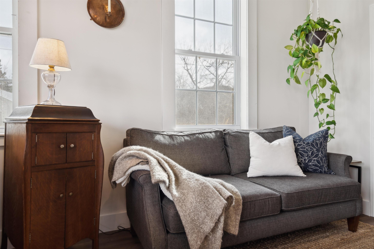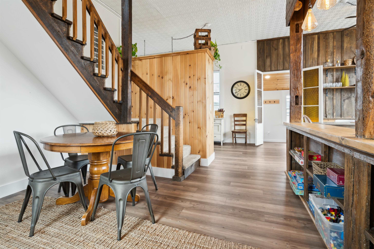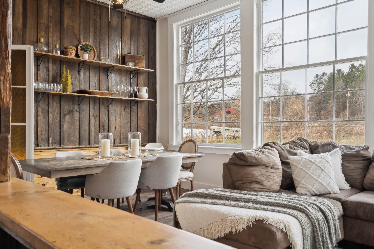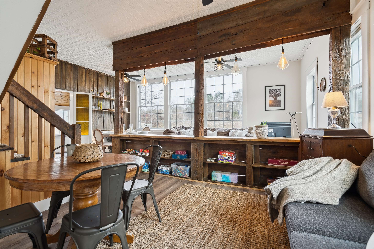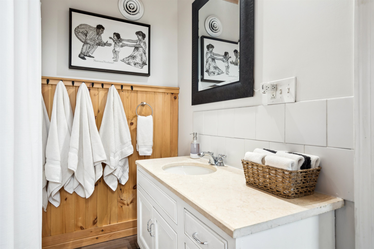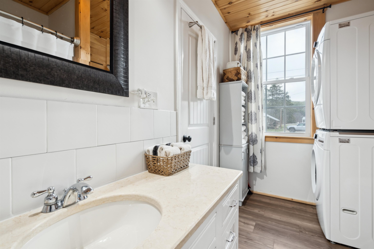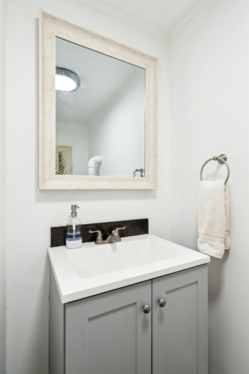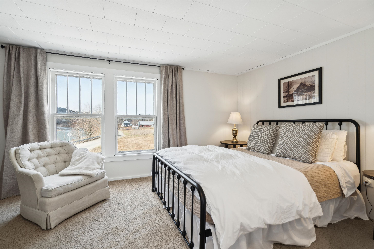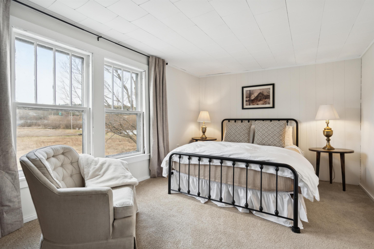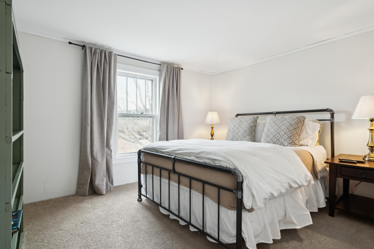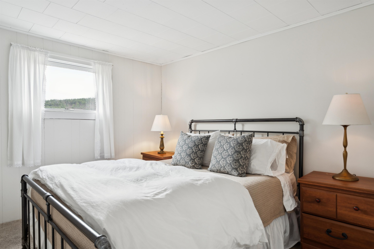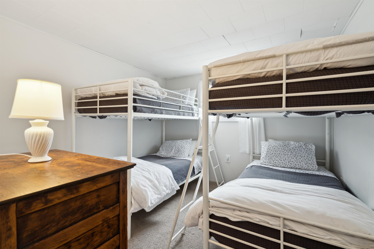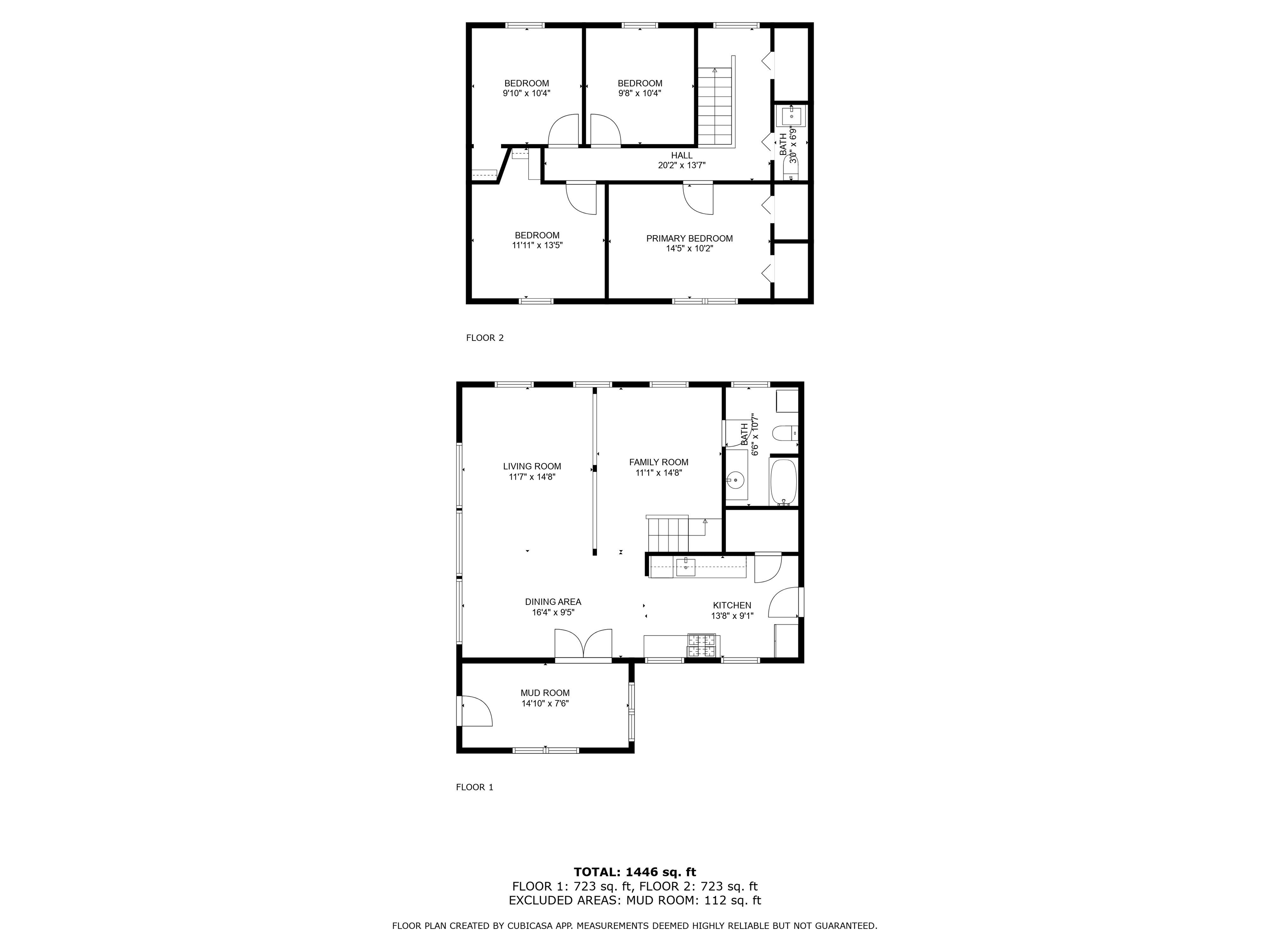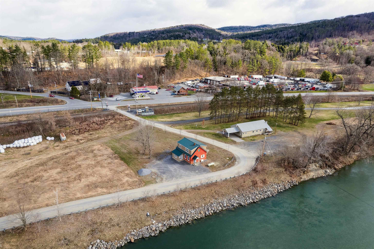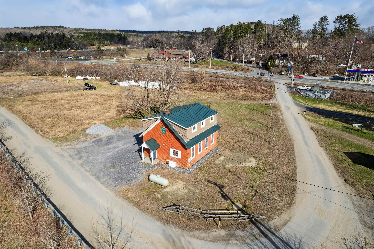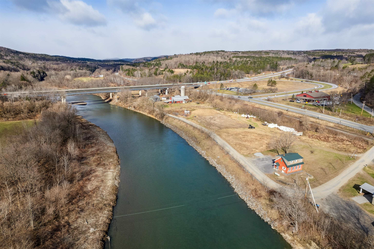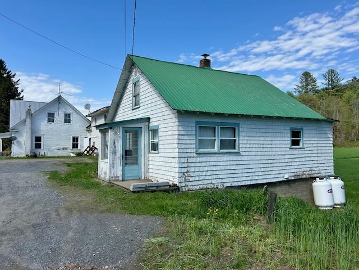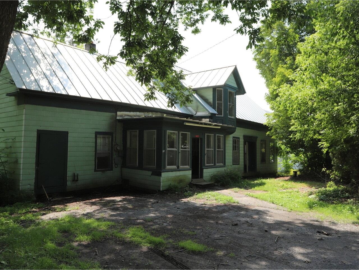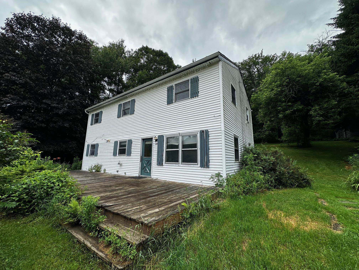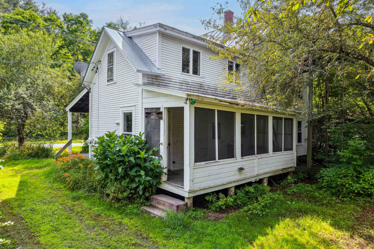1 of 40
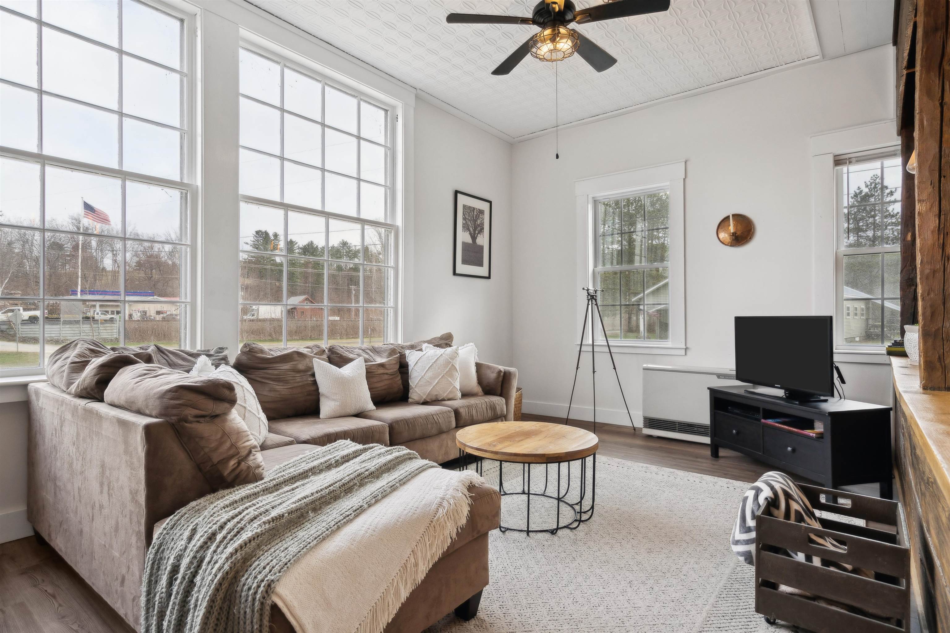
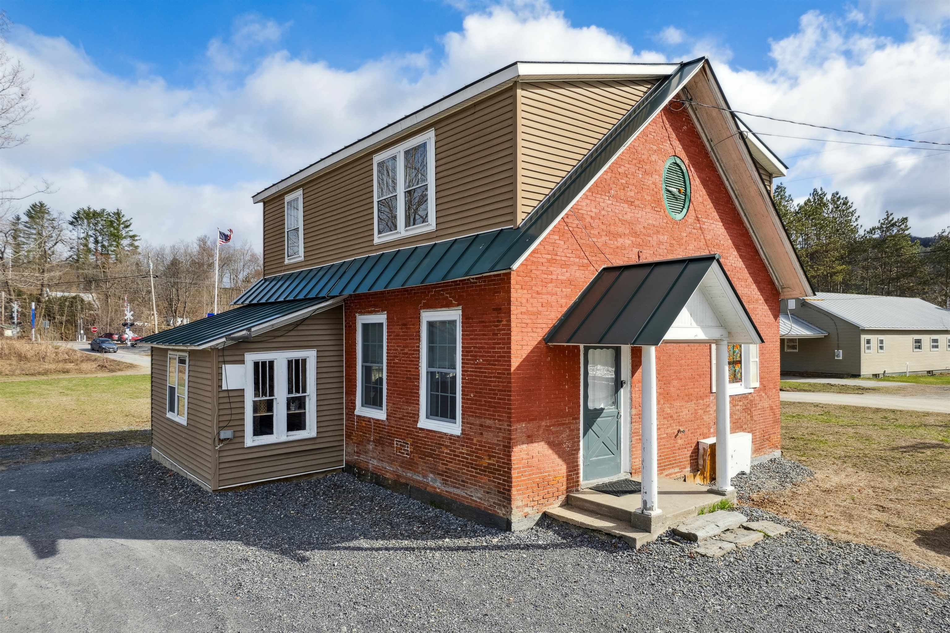
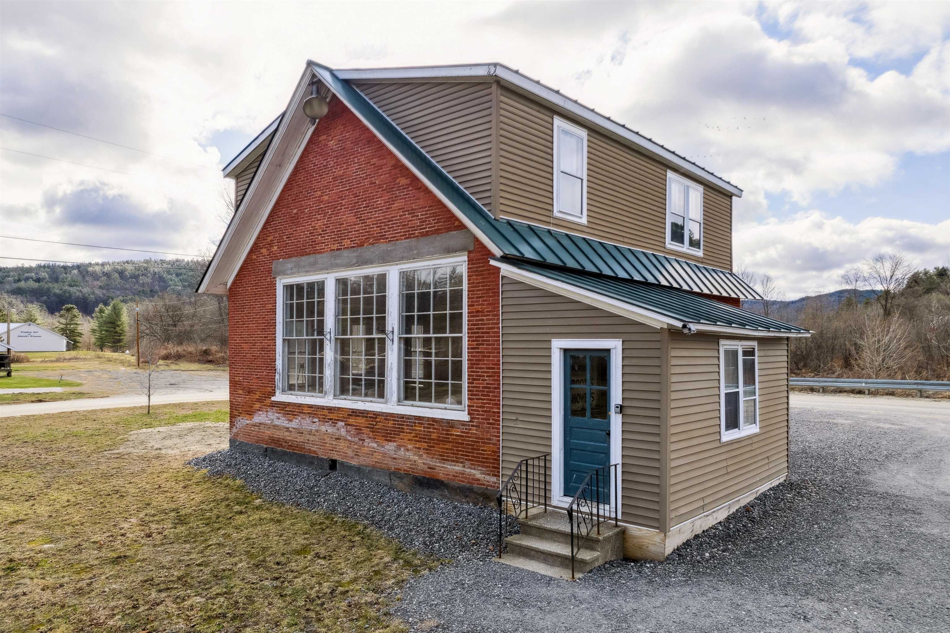
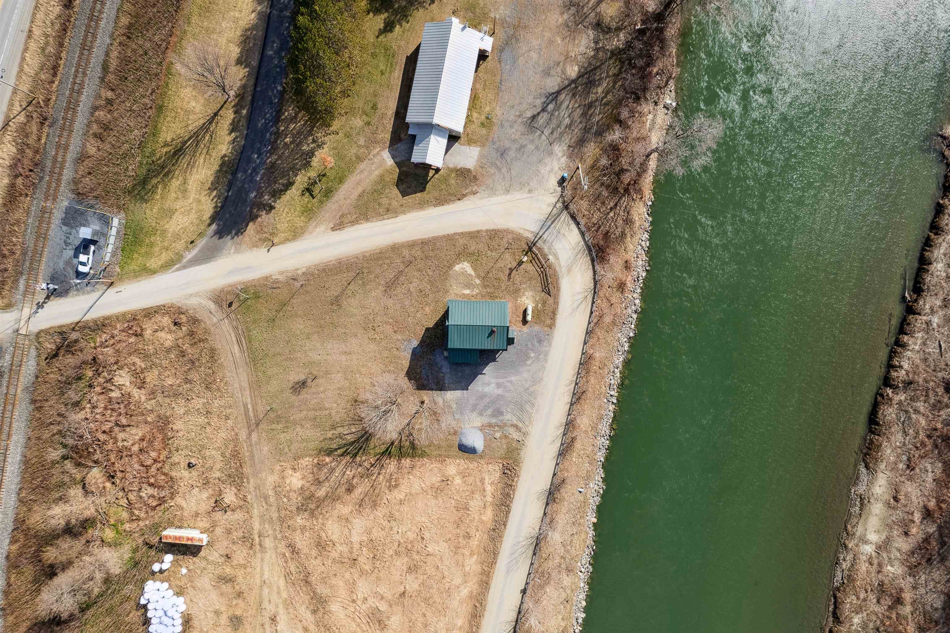
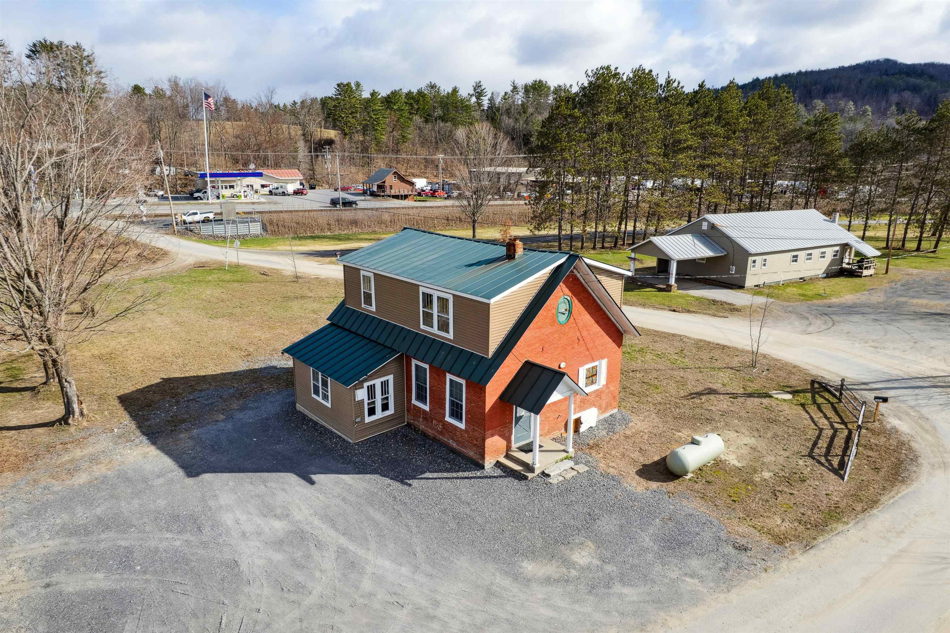
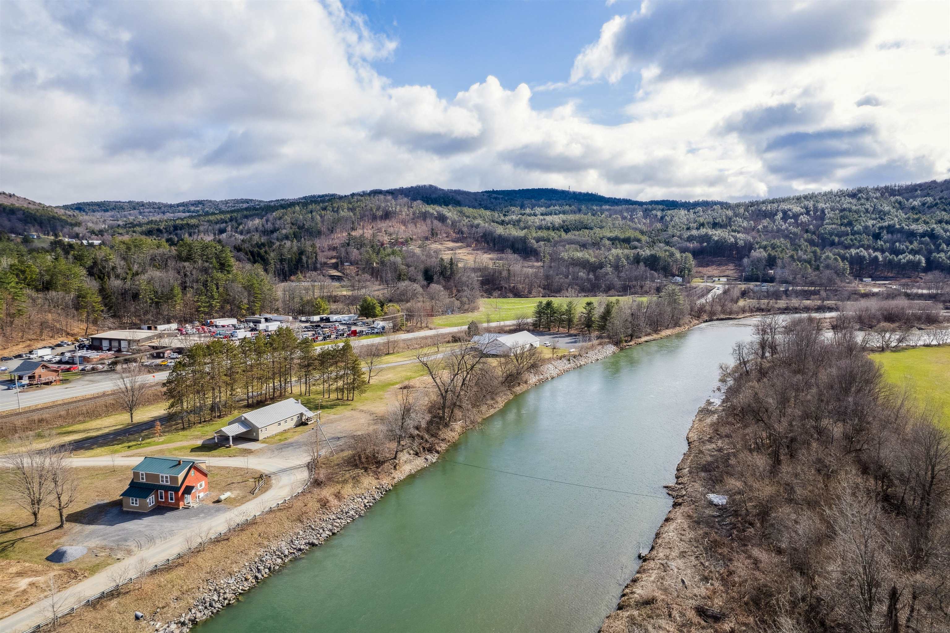
General Property Information
- Property Status:
- Active Under Contract
- Price:
- $349, 000
- Assessed:
- $0
- Assessed Year:
- County:
- VT-Windsor
- Acres:
- 0.19
- Property Type:
- Single Family
- Year Built:
- 1850
- Agency/Brokerage:
- Holly Hall
Hall Collins Real Estate Group - Bedrooms:
- 4
- Total Baths:
- 2
- Sq. Ft. (Total):
- 1792
- Tax Year:
- 2024
- Taxes:
- $4, 512
- Association Fees:
Step into a unique piece of Vermont history with this beautifully converted brick schoolhouse, now a warm and inviting 4-bedroom, 1.5-bath home. Perfectly blending classic charm with modern comforts, this one-of-a-kind property offers character, space, and serenity in a picturesque setting. From the moment you arrive, the handsome brick exterior and original architectural details set the tone. Inside, high ceilings, large windows, and exposed beams highlight the home’s heritage, while thoughtful updates offer contemporary functionality. The spacious kitchen features updated appliances and custom cabinetry, opening to a cozy dining area perfect for family meals or entertaining guests. Upstairs, you’ll find four bedrooms filled with natural light, and half bath thoughtfully updated to suit modern living. Whether you’re looking for a full-time residence, a vacation home, or a creative retreat, this property offers endless potential. Located in a charming community with easy access to local amenities, outdoor recreation, and Vermont’s four-season beauty. A rare opportunity to own a piece of the past, lovingly restored for today. Delayed showings until Tuesday 6/10/25.
Interior Features
- # Of Stories:
- 2
- Sq. Ft. (Total):
- 1792
- Sq. Ft. (Above Ground):
- 1792
- Sq. Ft. (Below Ground):
- 0
- Sq. Ft. Unfinished:
- 0
- Rooms:
- 6
- Bedrooms:
- 4
- Baths:
- 2
- Interior Desc:
- Furnished, Living/Dining, Natural Light, Natural Woodwork, Vaulted Ceiling, 1st Floor Laundry
- Appliances Included:
- Dishwasher, Dryer, Range Hood, Microwave, Gas Range, Refrigerator, Washer
- Flooring:
- Carpet, Vinyl Plank
- Heating Cooling Fuel:
- Water Heater:
- Basement Desc:
Exterior Features
- Style of Residence:
- Farmhouse
- House Color:
- Red Brick
- Time Share:
- No
- Resort:
- No
- Exterior Desc:
- Exterior Details:
- Enclosed Porch
- Amenities/Services:
- Land Desc.:
- Corner, Country Setting, Level, View
- Suitable Land Usage:
- Roof Desc.:
- Standing Seam
- Driveway Desc.:
- Dirt, Gravel
- Foundation Desc.:
- Stone
- Sewer Desc.:
- On-Site Septic Exists, Private
- Garage/Parking:
- No
- Garage Spaces:
- 0
- Road Frontage:
- 0
Other Information
- List Date:
- 2025-06-06
- Last Updated:


