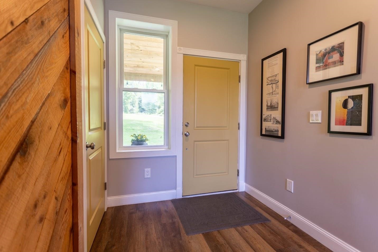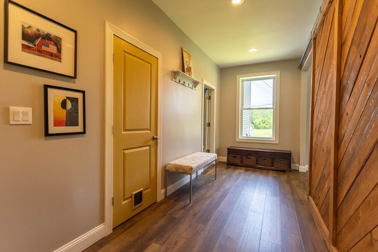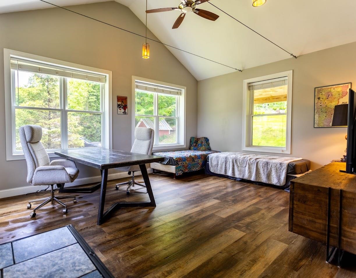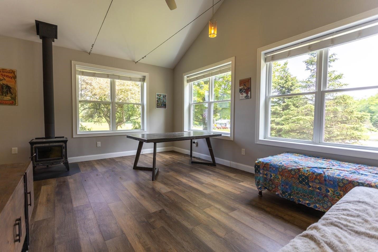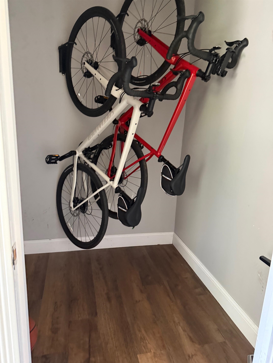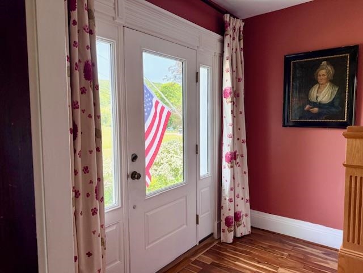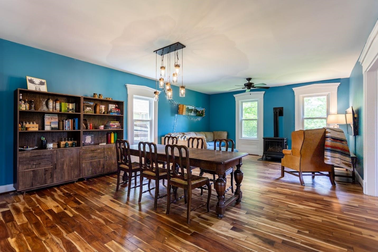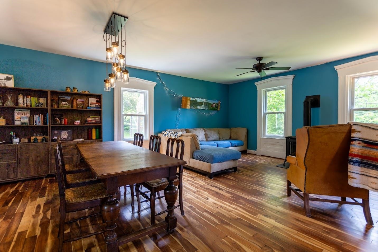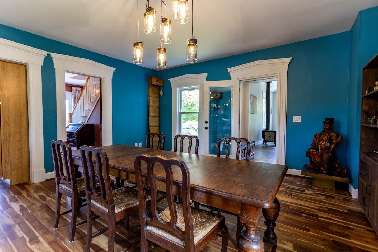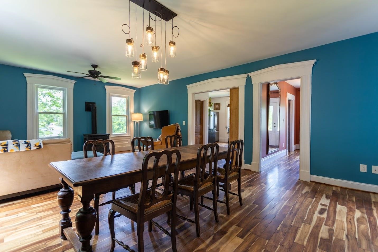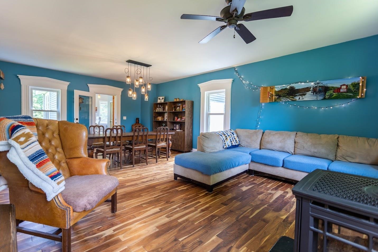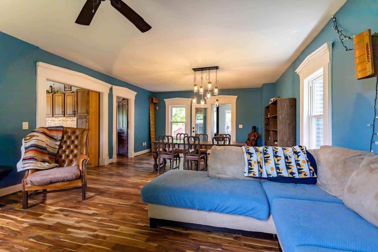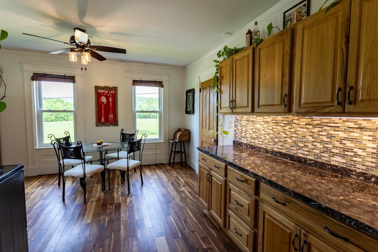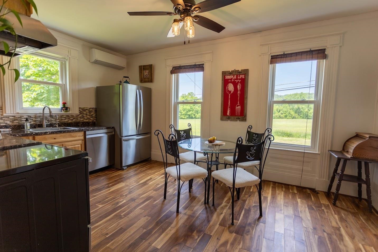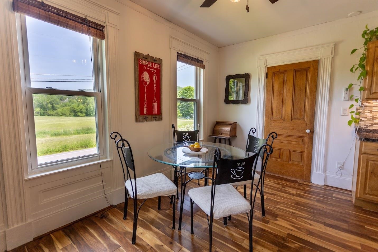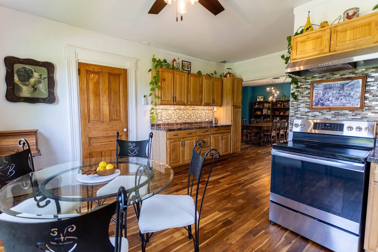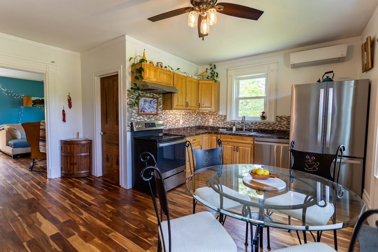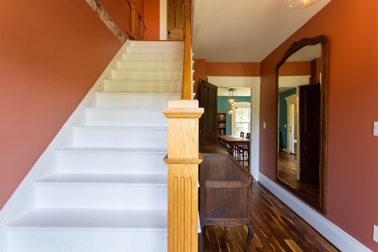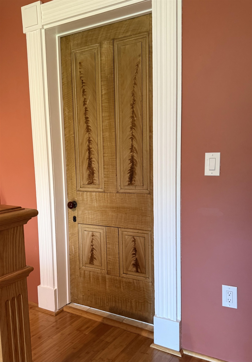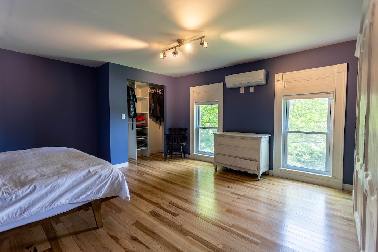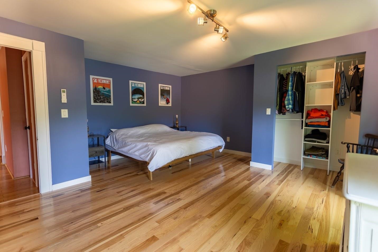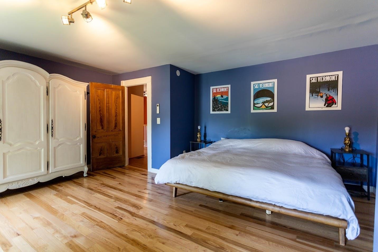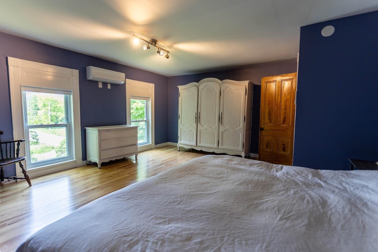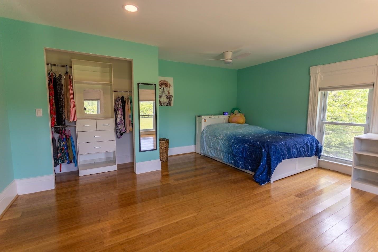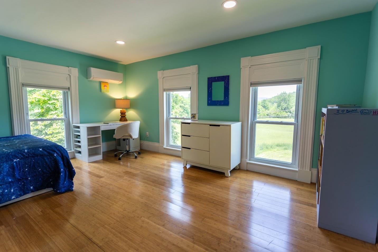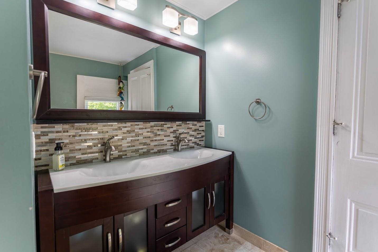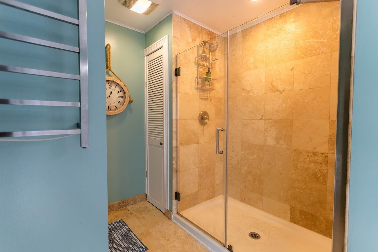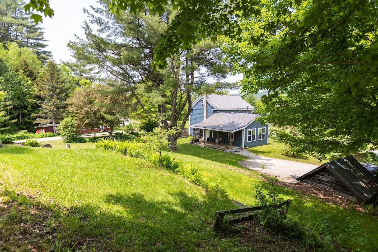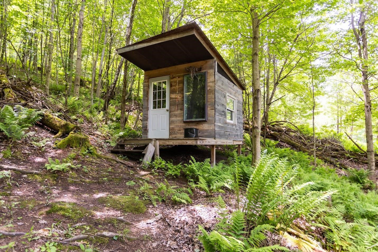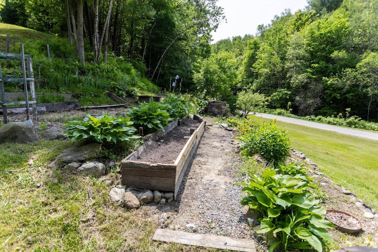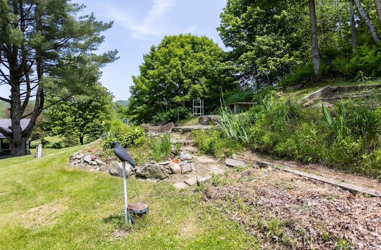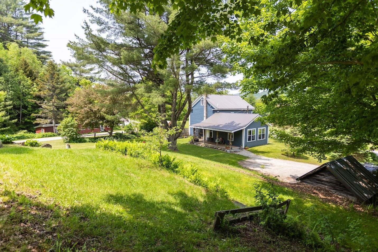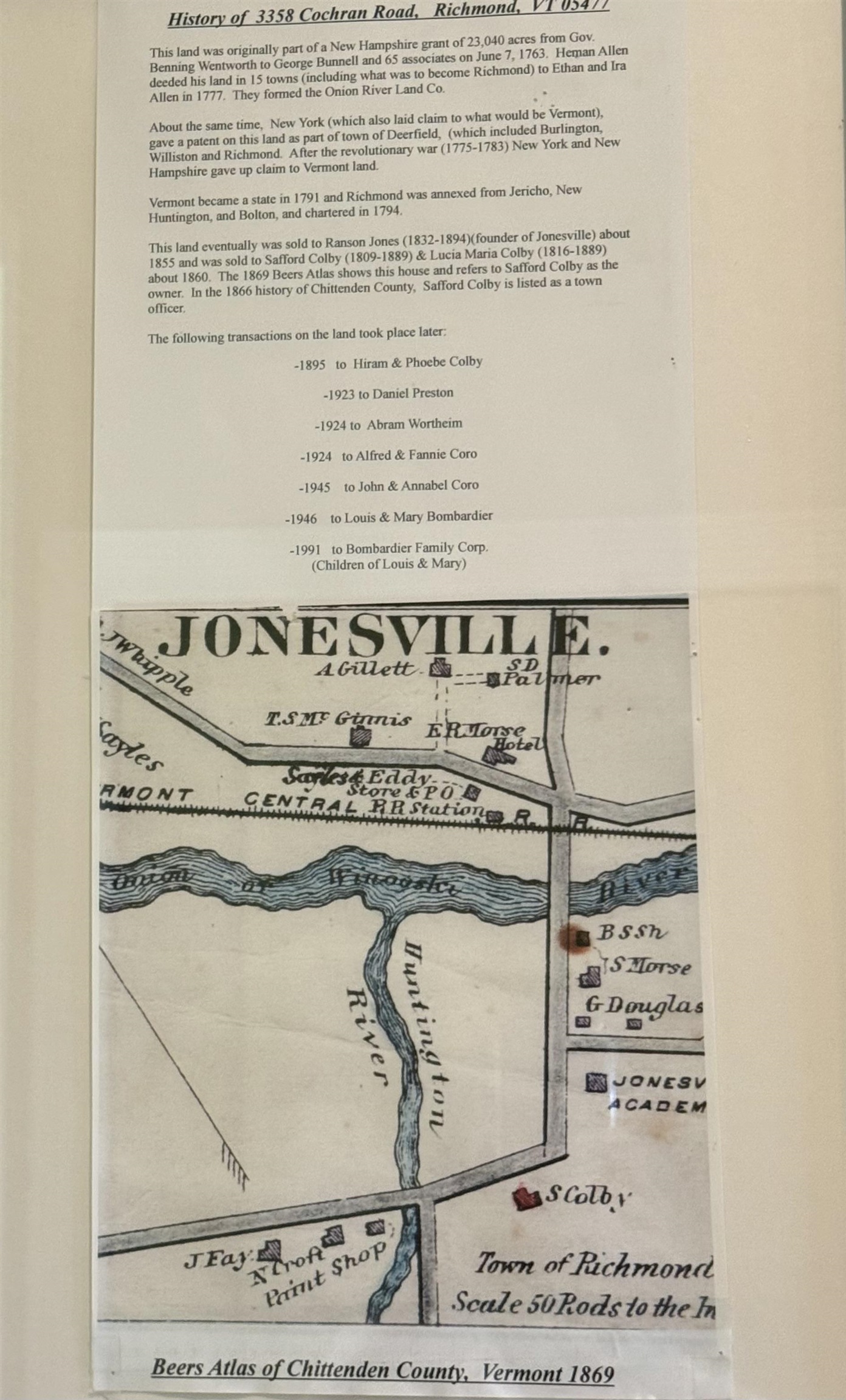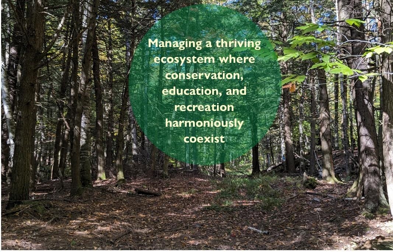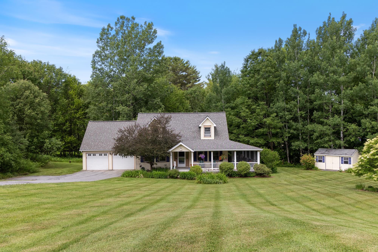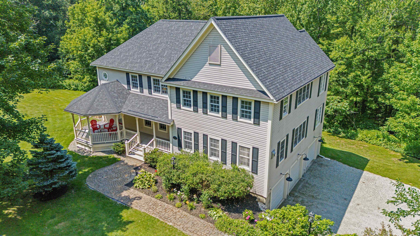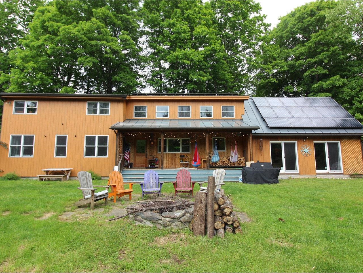1 of 40
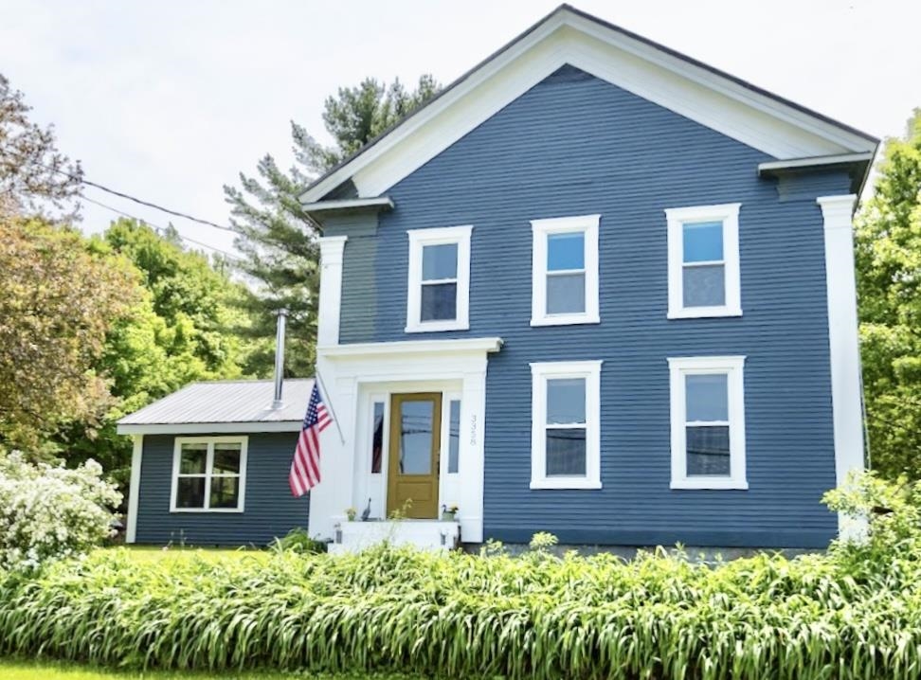
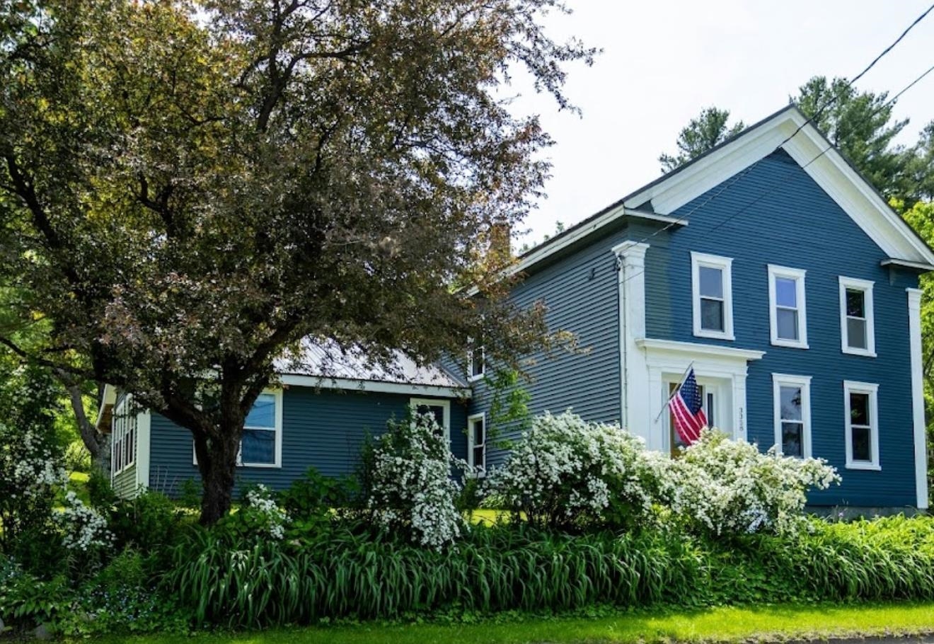
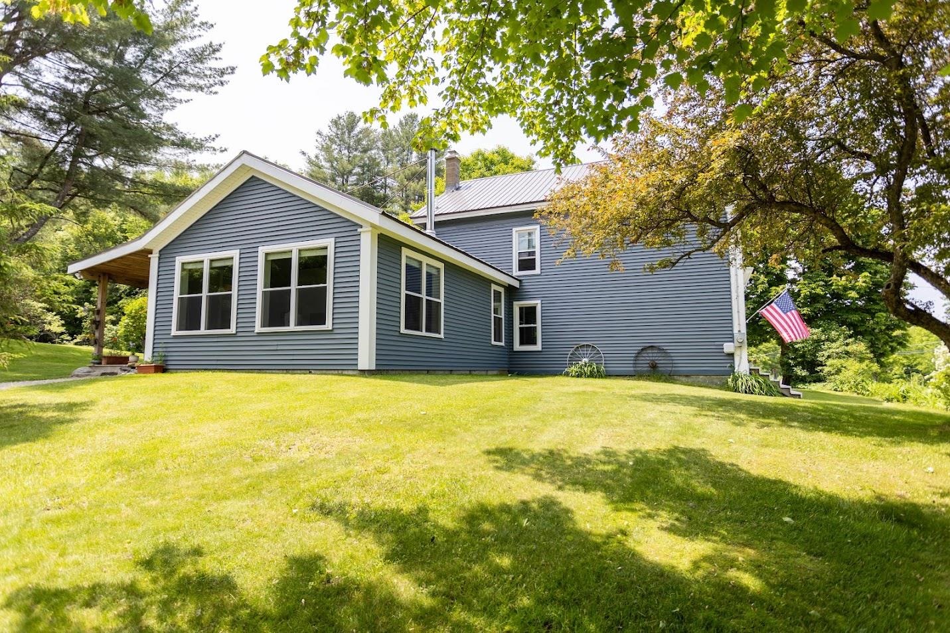
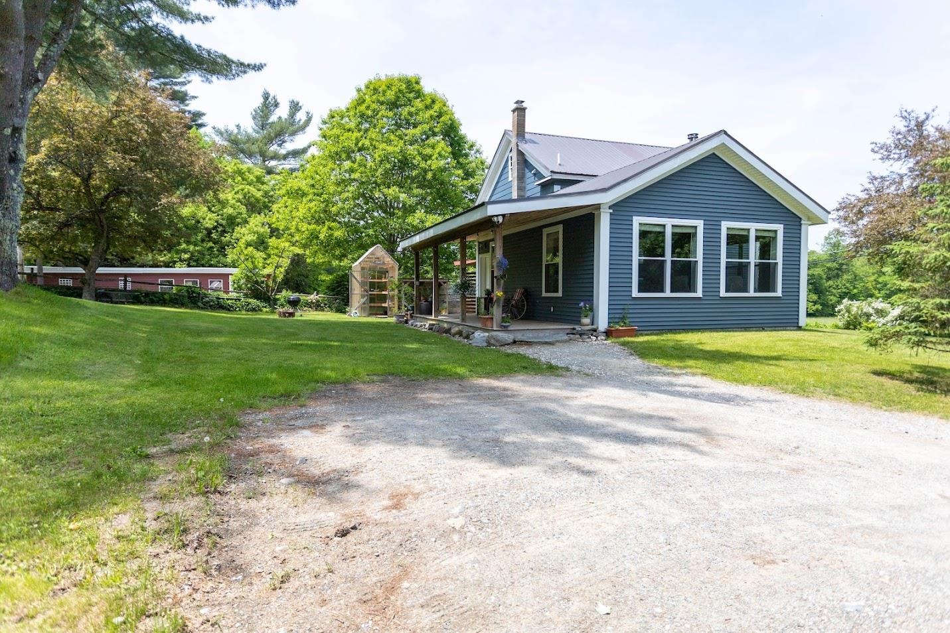
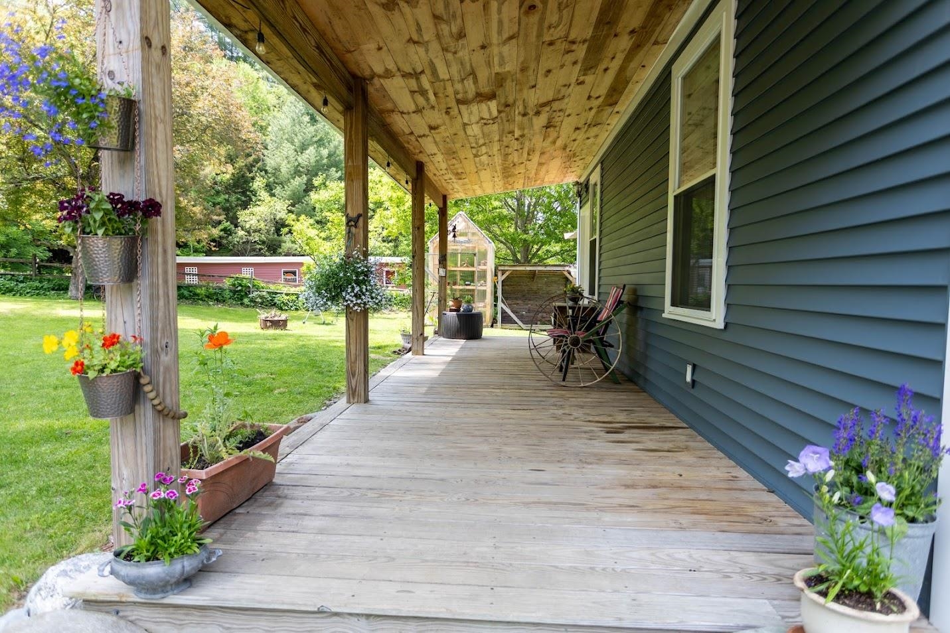
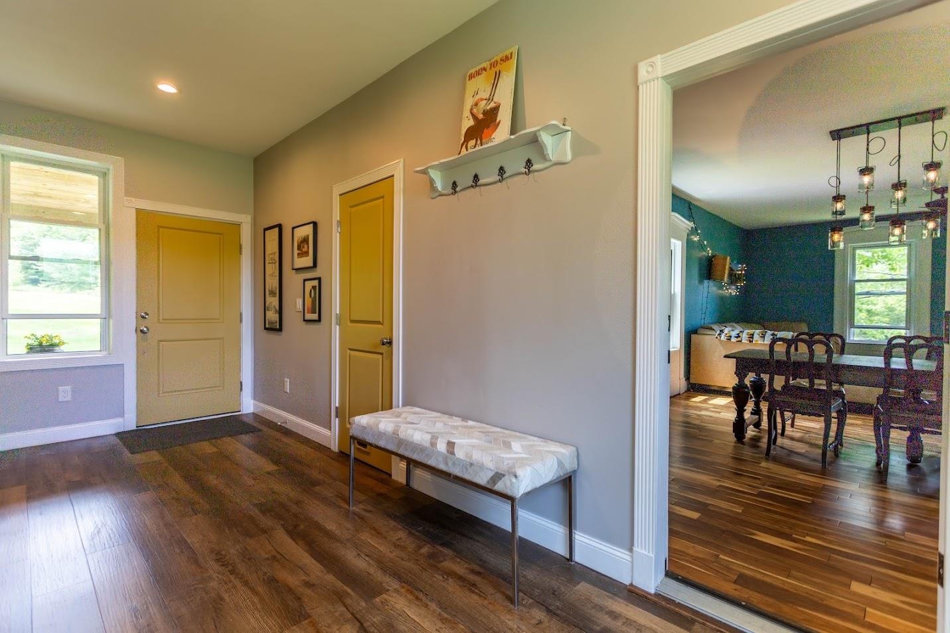
General Property Information
- Property Status:
- Active Under Contract
- Price:
- $699, 000
- Assessed:
- $0
- Assessed Year:
- County:
- VT-Chittenden
- Acres:
- 1.02
- Property Type:
- Single Family
- Year Built:
- 1825
- Agency/Brokerage:
- Linda St. Amour
RE/MAX North Professionals - Bedrooms:
- 3
- Total Baths:
- 2
- Sq. Ft. (Total):
- 2460
- Tax Year:
- 2024
- Taxes:
- $7, 203
- Association Fees:
This circa 1825 Vermont farmhouse perfectly blends historic charm with a newer contemporary addition! The home was thoughtfully renovated with the 2017 addition adding spaciousness & flexibility to the living space- The addition, currently used as a family room as well as a guest bedroom has a large closet - together with a full bath on the first floor this makes a great 1st floor bedroom option. The light filled rooms in this home are spacious with the beautiful original trim & woodworking framing the doors & extra-large windows: You'll see rare "feathered" doors throughout the home! Spacious rooms & hallways, open dining/living areas, & tall ceilings make the home feel bright & grand. The beautiful flooring throughout is a mix of hardwood, bamboo, vinyl plank, & tile for easy care. One of the best features of this home is its location! The meadow across the road is owned by Richmond Land Trust-There's fishing & kayaking nearby & you can find a swim hole around the corner. There're many nearby trails for both hiking & biking including Preston Forest, the Long Trail, Andrews Community Forest, and more! Bolton Valley Ski & Cochran's Ski Center are just a few minutes away & you can be in Stowe village in just 30 minutes! A rural setting but this home is just 2 miles to Richmond village, elementary & middle schools, & I-89 making it ideal for the family's busy lifestyle!
Interior Features
- # Of Stories:
- 2
- Sq. Ft. (Total):
- 2460
- Sq. Ft. (Above Ground):
- 2460
- Sq. Ft. (Below Ground):
- 0
- Sq. Ft. Unfinished:
- 0
- Rooms:
- 6
- Bedrooms:
- 3
- Baths:
- 2
- Interior Desc:
- Cathedral Ceiling, Ceiling Fan, Living/Dining, 2nd Floor Laundry
- Appliances Included:
- Dishwasher, Dryer, Electric Range, Refrigerator, Washer
- Flooring:
- Hardwood, Softwood, Tile, Vinyl Plank
- Heating Cooling Fuel:
- Water Heater:
- Basement Desc:
- Full, Slab
Exterior Features
- Style of Residence:
- Colonial, Farmhouse, Greek Revival, Historic Vintage
- House Color:
- Blue-Gray
- Time Share:
- No
- Resort:
- Exterior Desc:
- Exterior Details:
- Covered Porch
- Amenities/Services:
- Land Desc.:
- Country Setting, View
- Suitable Land Usage:
- Roof Desc.:
- Metal
- Driveway Desc.:
- Gravel
- Foundation Desc.:
- Stone
- Sewer Desc.:
- Existing Leach Field, Septic
- Garage/Parking:
- No
- Garage Spaces:
- 0
- Road Frontage:
- 117
Other Information
- List Date:
- 2025-06-06
- Last Updated:


