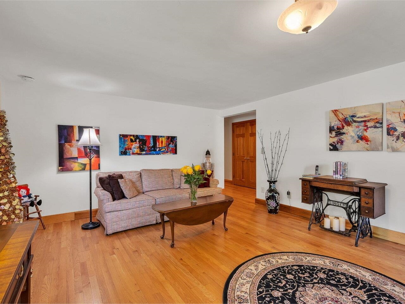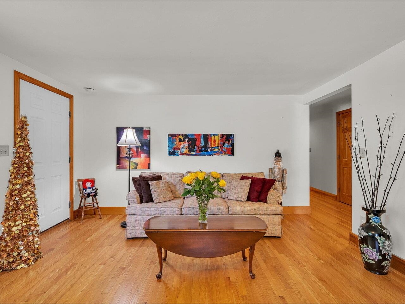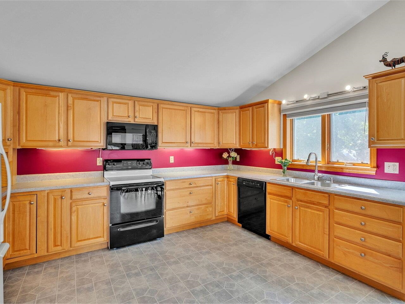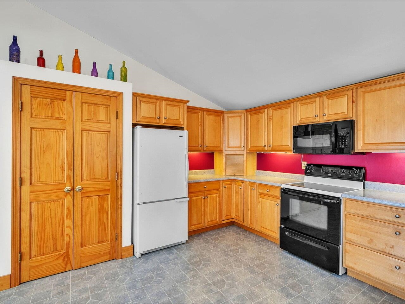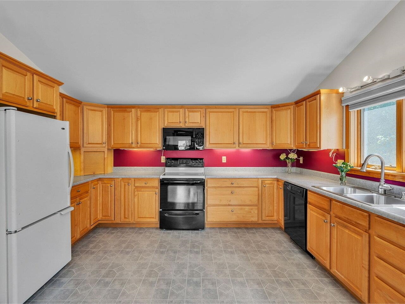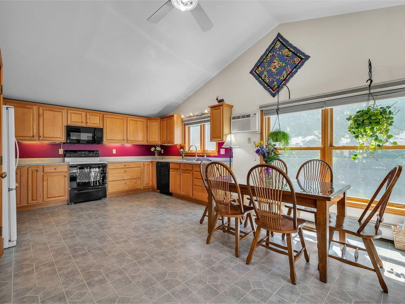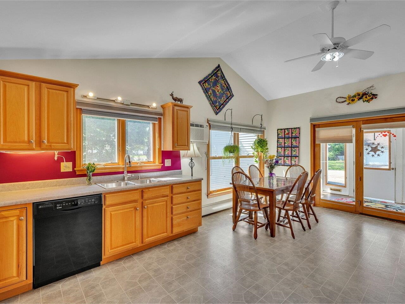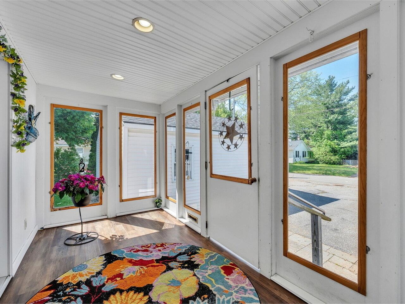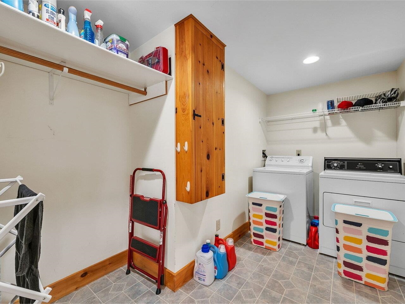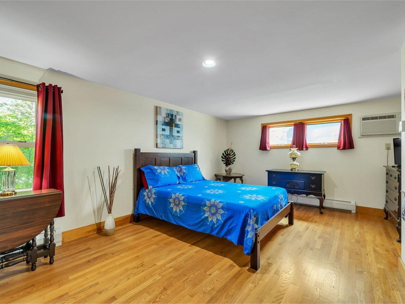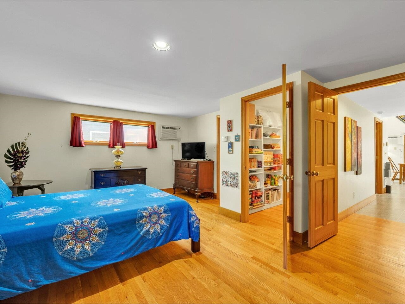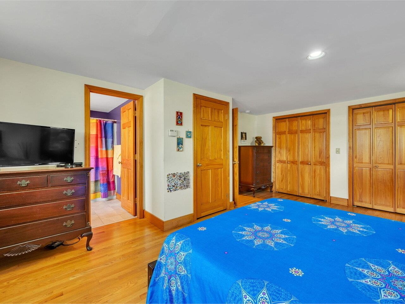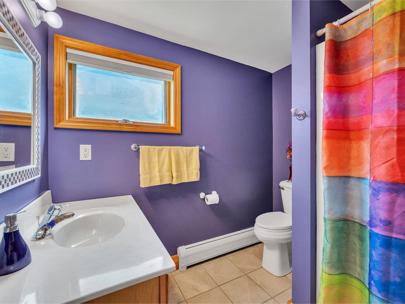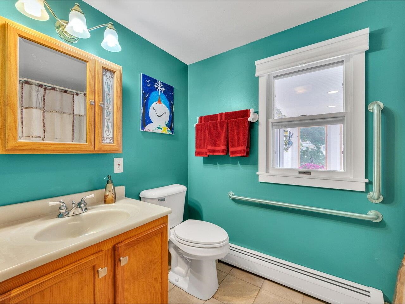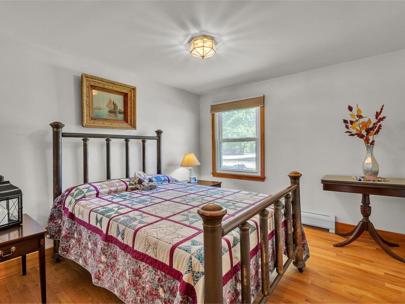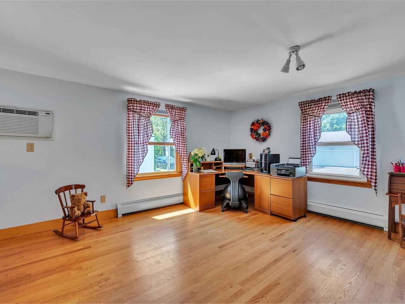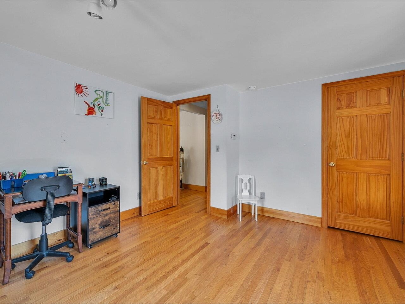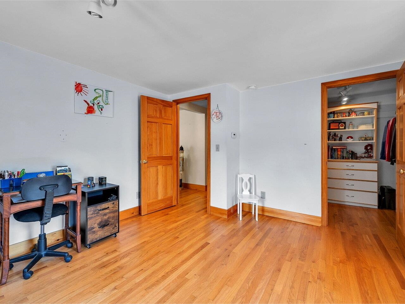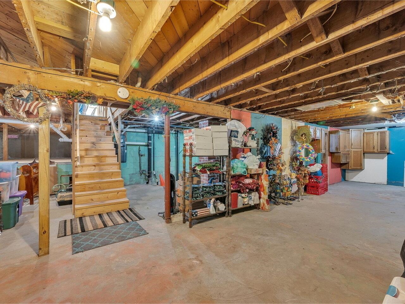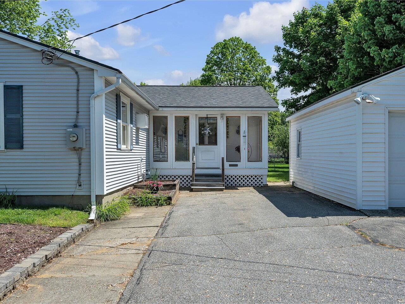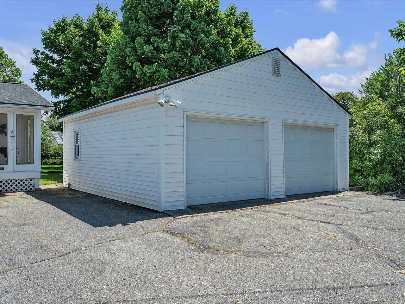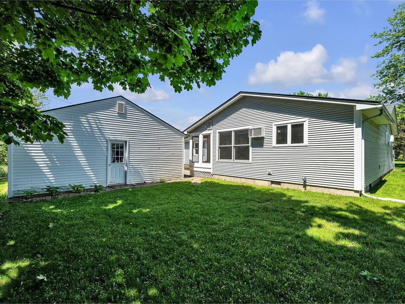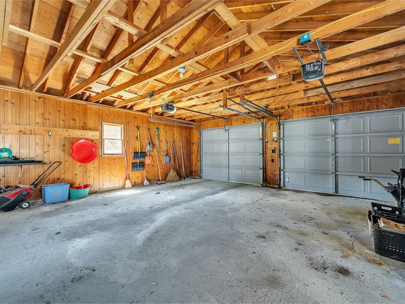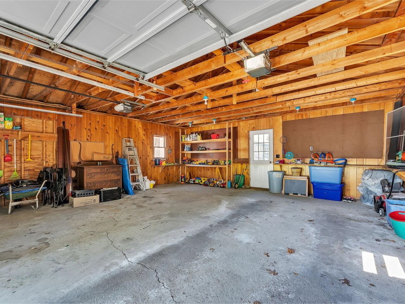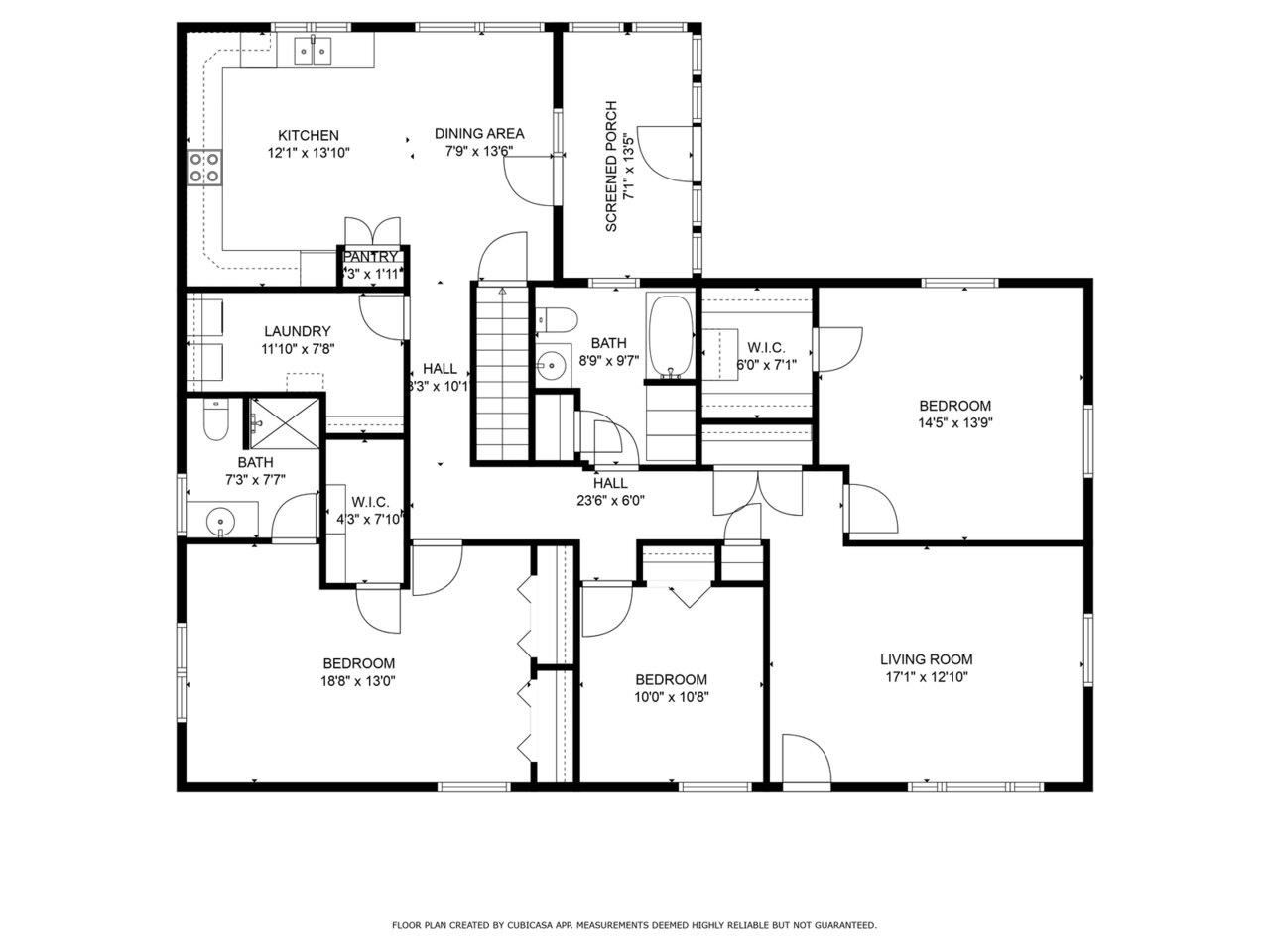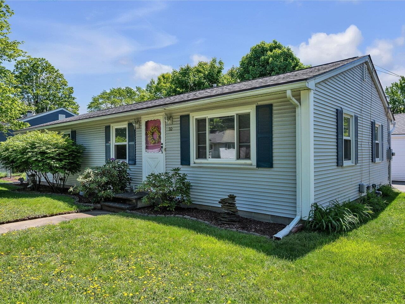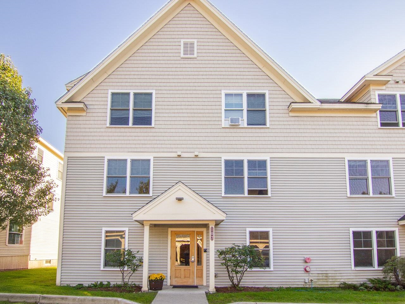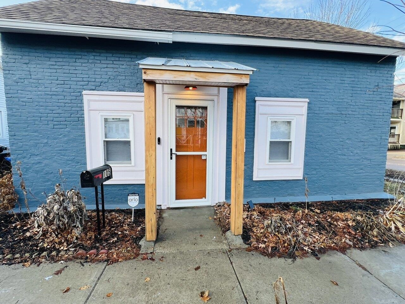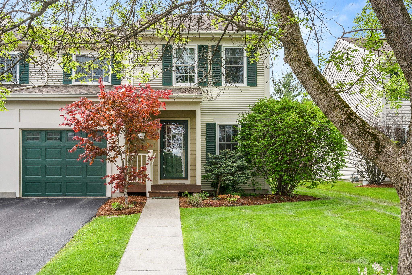1 of 32
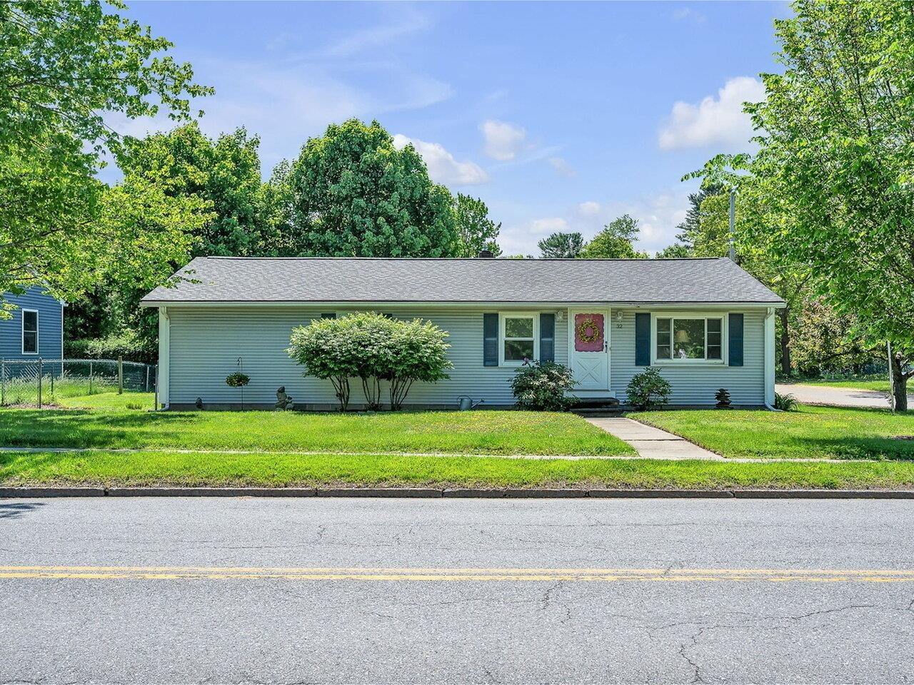
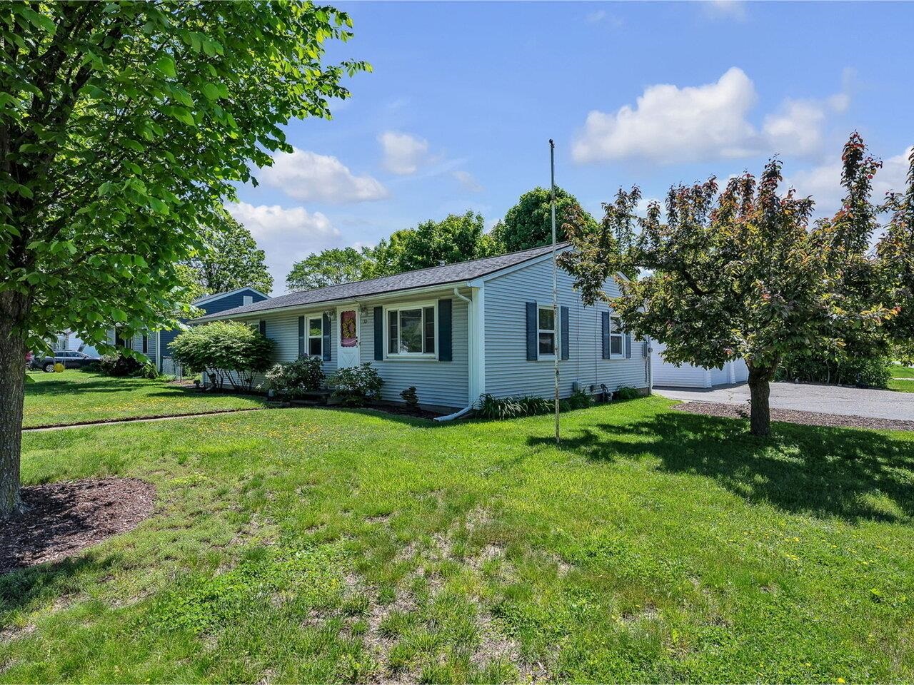
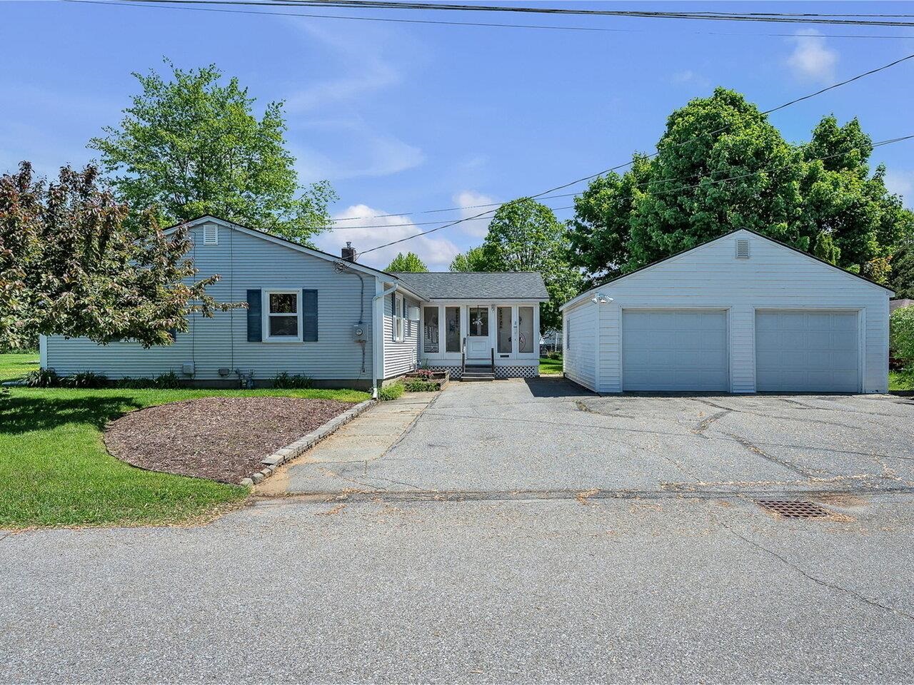
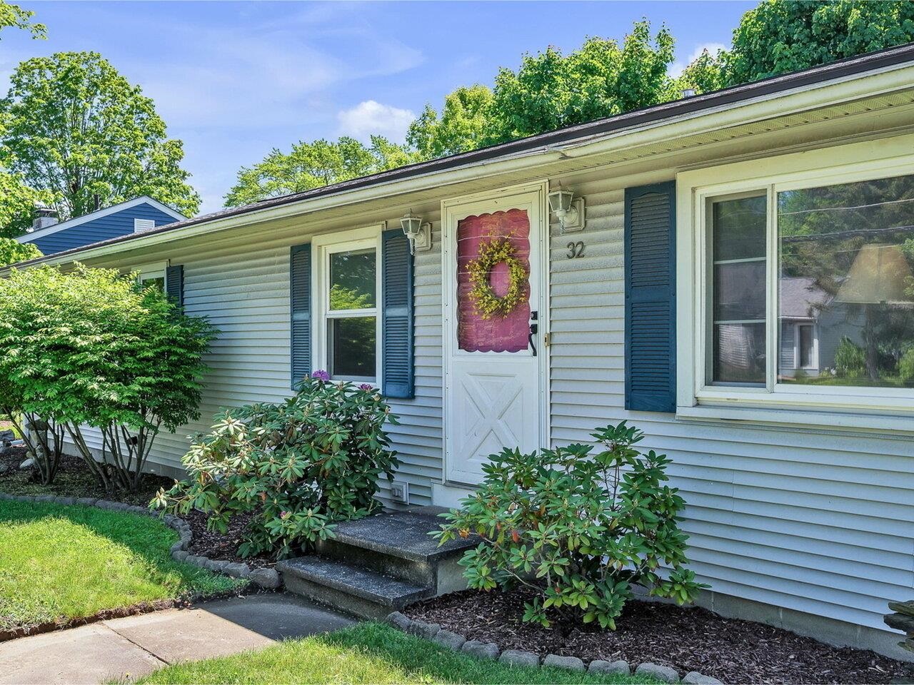
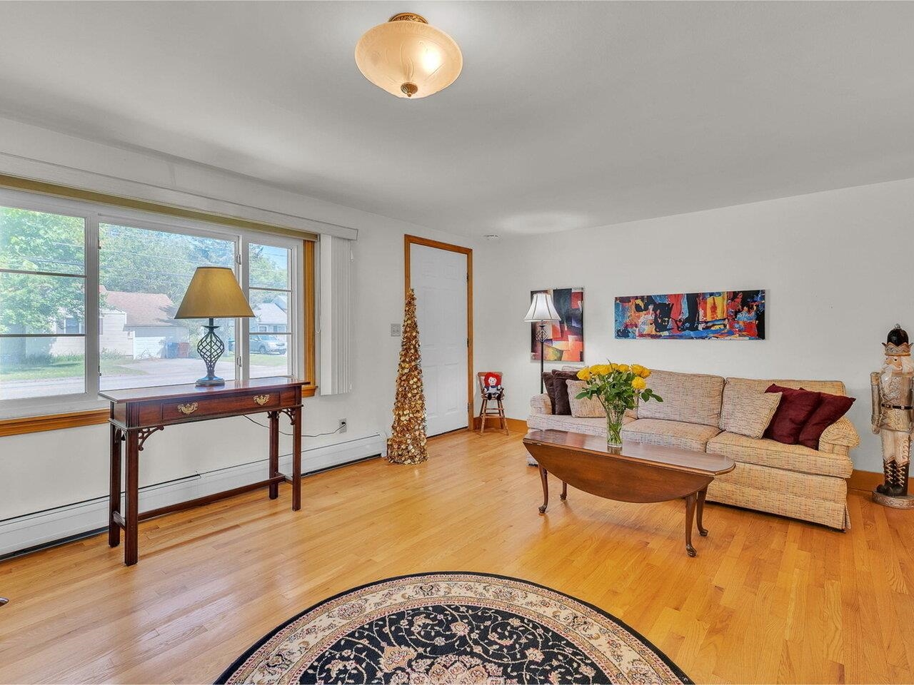
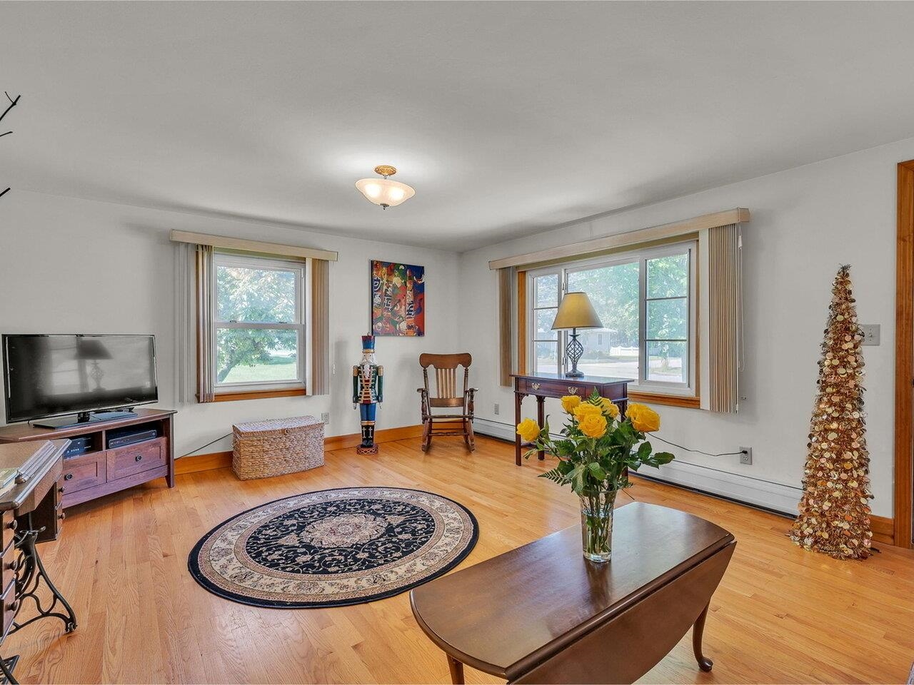
General Property Information
- Property Status:
- Active
- Price:
- $445, 000
- Assessed:
- $0
- Assessed Year:
- County:
- VT-Chittenden
- Acres:
- 0.20
- Property Type:
- Single Family
- Year Built:
- 1952
- Agency/Brokerage:
- Eileen ORourke
Coldwell Banker Hickok and Boardman - Bedrooms:
- 3
- Total Baths:
- 2
- Sq. Ft. (Total):
- 1694
- Tax Year:
- 2024
- Taxes:
- $7, 451
- Association Fees:
This beautifully maintained Essex Junction ranch is in a sought-after neighborhood and has a generous floor plan. Before you enter through the side door, just imagine the flower/vegetable beds waiting for your personal touch! The well-appointed eat-in kitchen is just perfect for gathering and offers an abundance of storage including a pantry! The 3-season porch provides a relaxing place to enjoy your morning coffee, plus it has glass windows for cooler weather and screens for the summer. The spacious living room is perfect for inviting guests over and has a large window that fills the room with natural light. The main floor laundry room is a good size with space for more - no more basement laundry! The primary suite has an en suite ¾ bathroom, hardwood floors, and spacious closets. The home also features 2 more comfortable bedrooms, plus a full bathroom. If you need additional storage, the large basement is just perfect. Additional highlights include a 2-car garage that offers storage, located on a dead-end street. Roof is only 2 years old! The home is near parks, the UVM Medical Center, shopping, airport, and Rocky’s Creemee Stand! If you're searching for a move-in-ready home in a desirable location, 32 South Summit Street is the one you've been waiting for!
Interior Features
- # Of Stories:
- 1
- Sq. Ft. (Total):
- 1694
- Sq. Ft. (Above Ground):
- 1694
- Sq. Ft. (Below Ground):
- 0
- Sq. Ft. Unfinished:
- 1120
- Rooms:
- 5
- Bedrooms:
- 3
- Baths:
- 2
- Interior Desc:
- Appliances Included:
- Flooring:
- Heating Cooling Fuel:
- Water Heater:
- Basement Desc:
- Concrete Floor, Stairs - Interior, Stairs - Basement
Exterior Features
- Style of Residence:
- Ranch
- House Color:
- Time Share:
- No
- Resort:
- Exterior Desc:
- Exterior Details:
- Amenities/Services:
- Land Desc.:
- Landscaped, Sidewalks, Near Paths, Near Shopping, Neighborhood, Near Public Transportatn, Near Hospital, Near School(s)
- Suitable Land Usage:
- Roof Desc.:
- Shingle
- Driveway Desc.:
- Paved
- Foundation Desc.:
- Block, Concrete
- Sewer Desc.:
- Public
- Garage/Parking:
- Yes
- Garage Spaces:
- 2
- Road Frontage:
- 0
Other Information
- List Date:
- 2025-06-06
- Last Updated:


