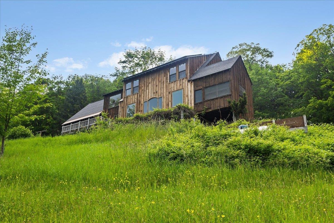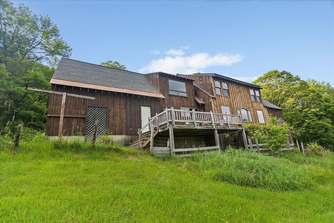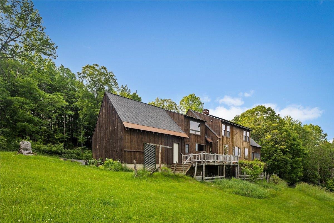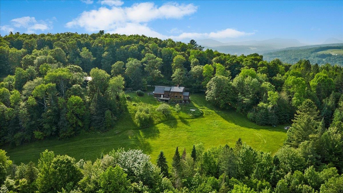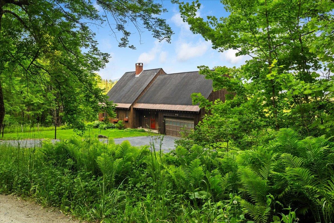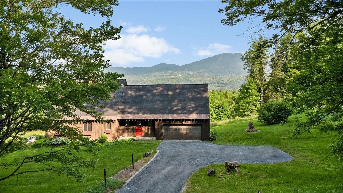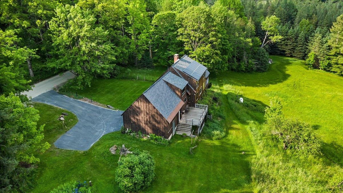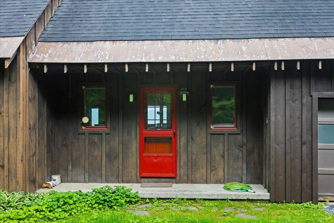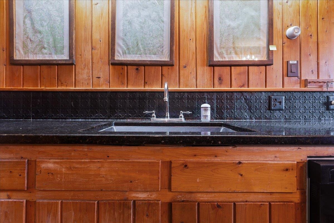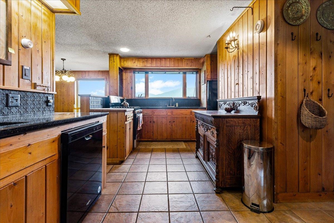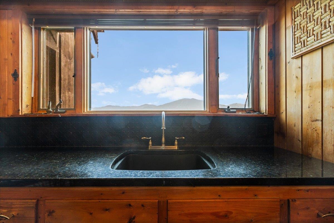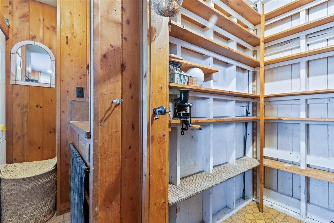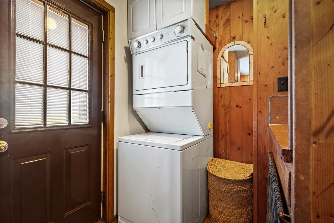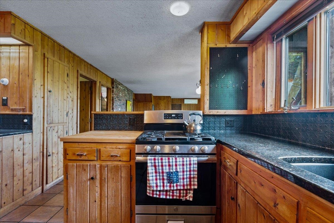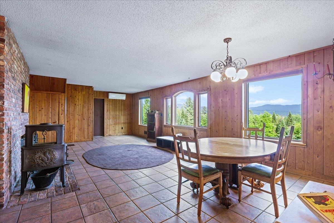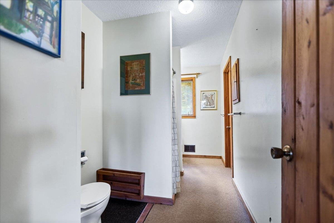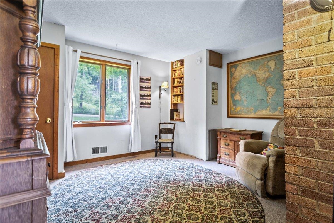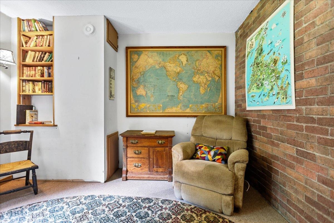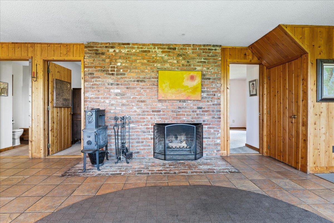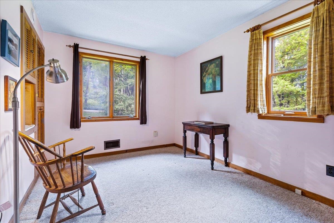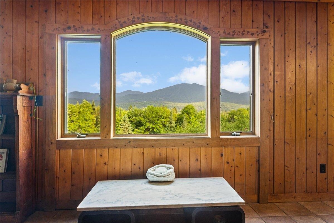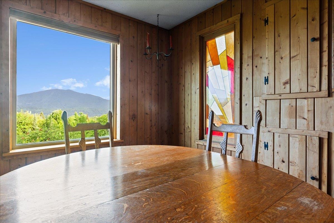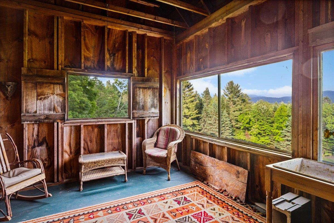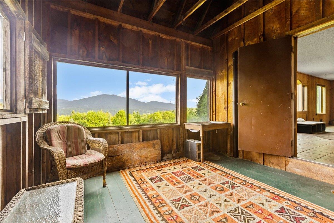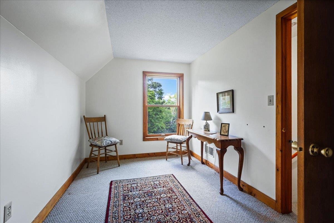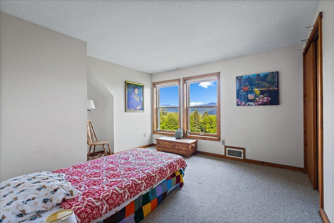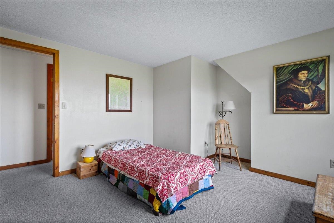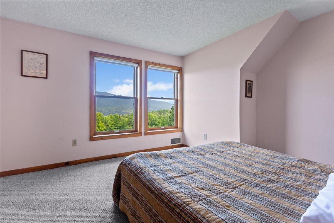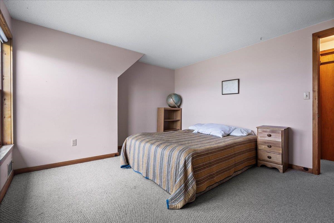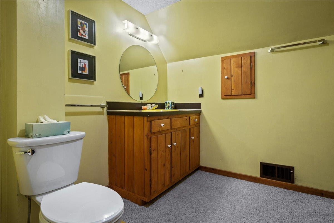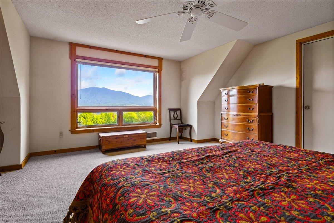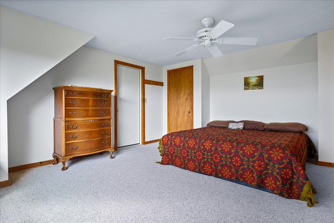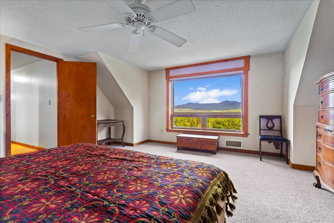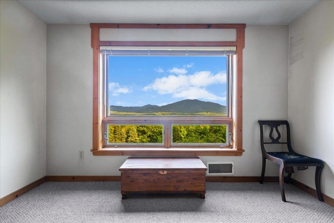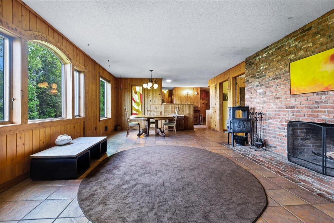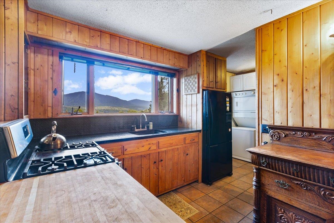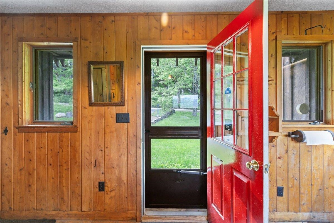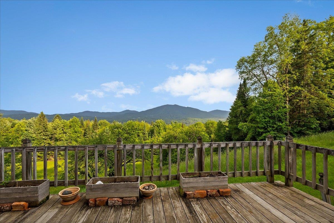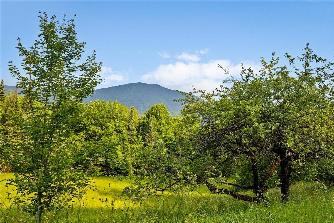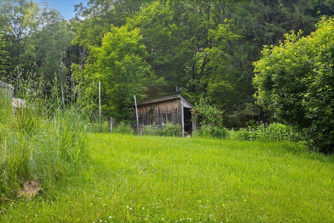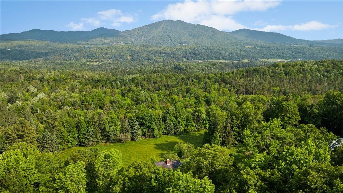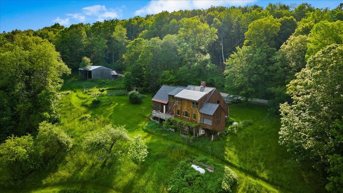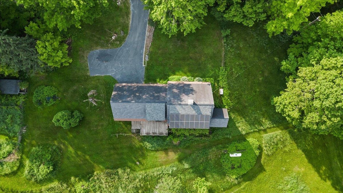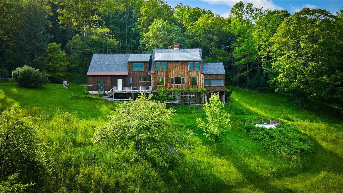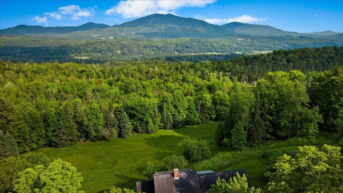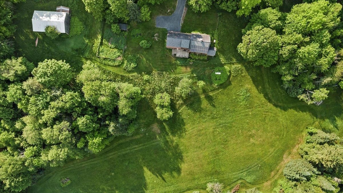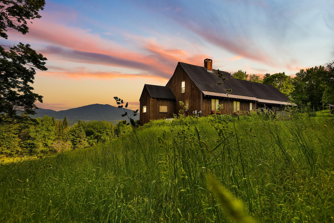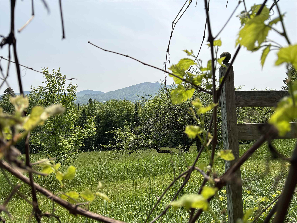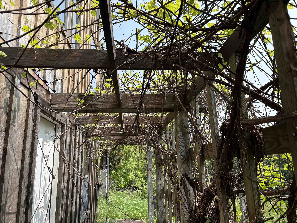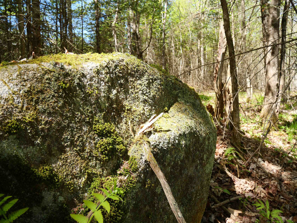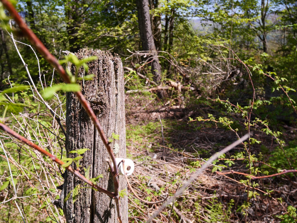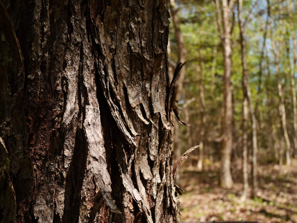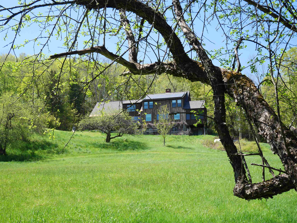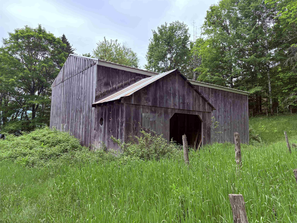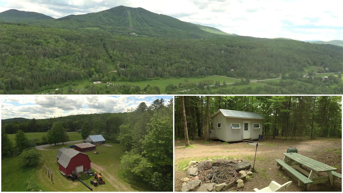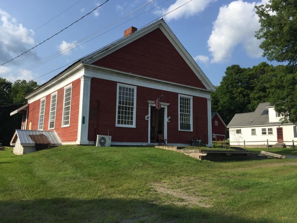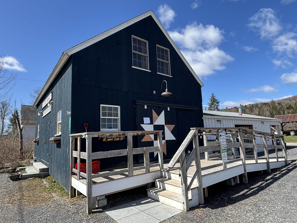1 of 60
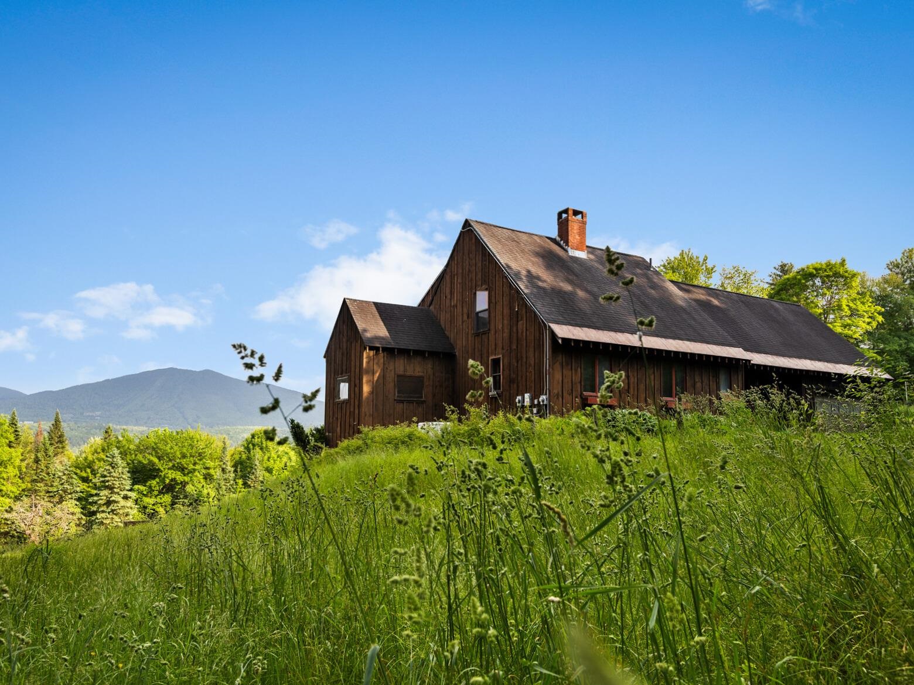
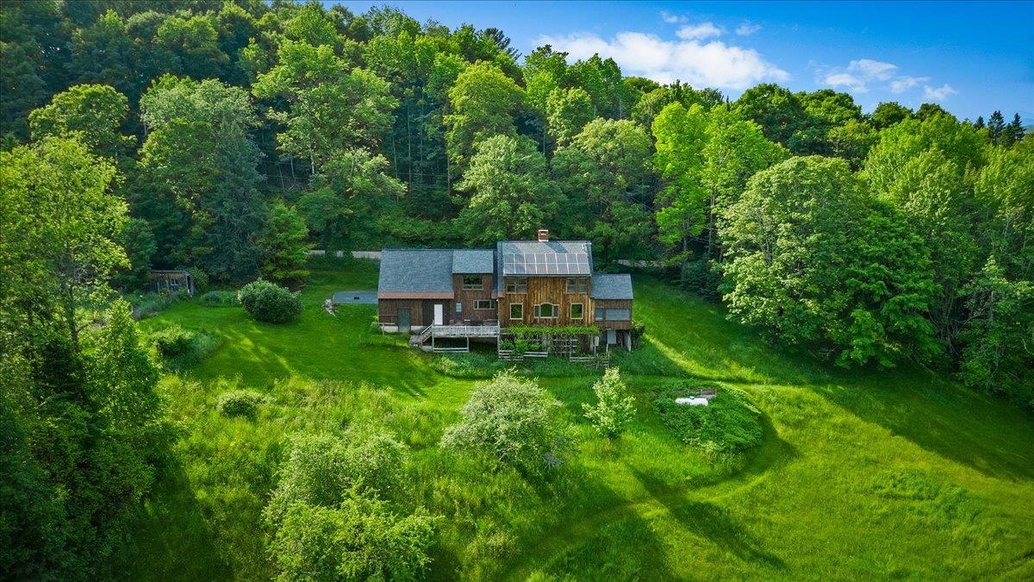
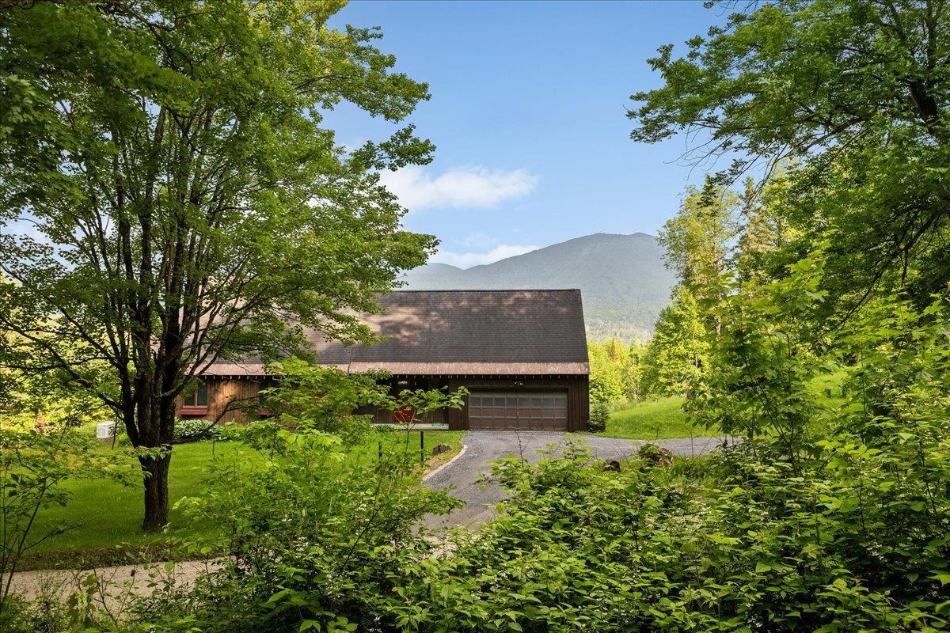
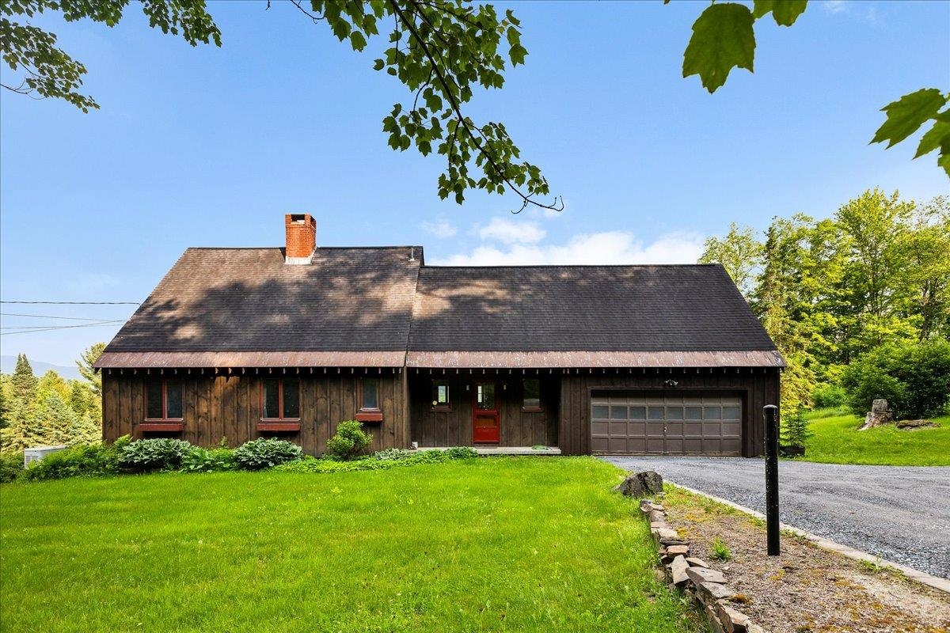
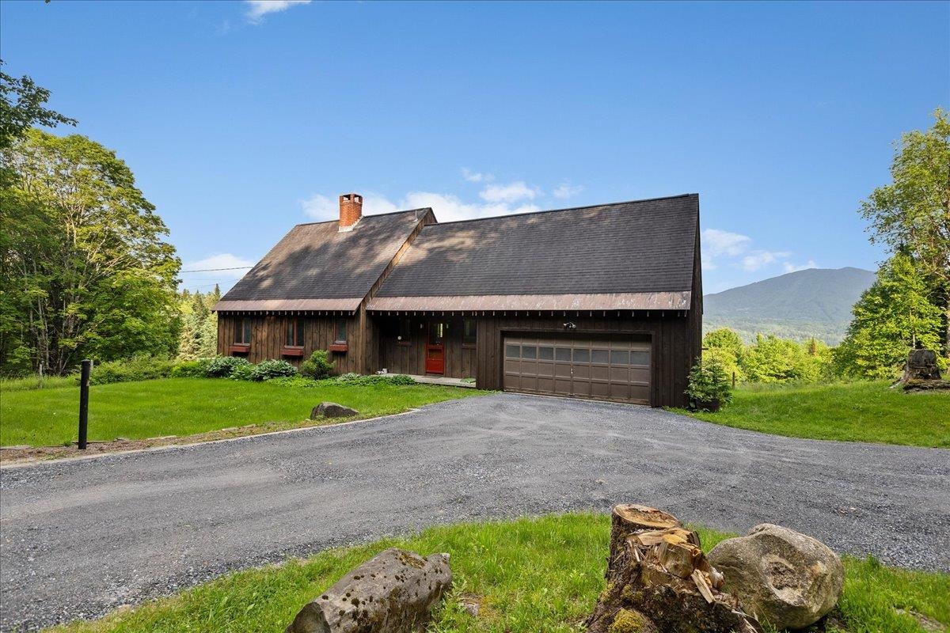
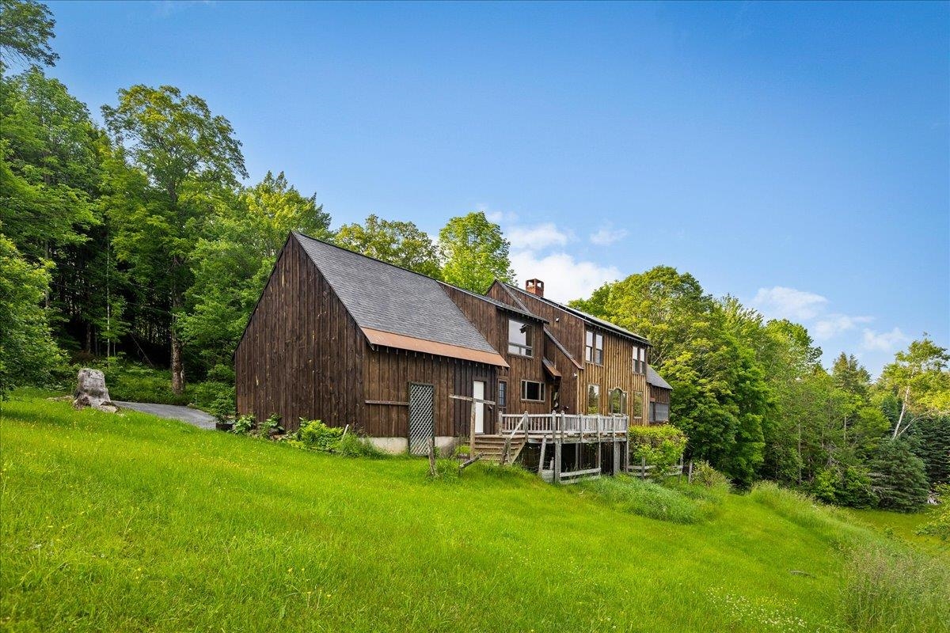
General Property Information
- Property Status:
- Active
- Price:
- $777, 700
- Assessed:
- $0
- Assessed Year:
- County:
- VT-Caledonia
- Acres:
- 20.10
- Property Type:
- Single Family
- Year Built:
- 1975
- Agency/Brokerage:
- Scott DesJardins
Better Real Estate LLP - Bedrooms:
- 6
- Total Baths:
- 2
- Sq. Ft. (Total):
- 1979
- Tax Year:
- 2024
- Taxes:
- $8, 202
- Association Fees:
Welcome to your versatile homestead on Darling Hill! Prepare to be captivated by stunning, panoramic Burke Mountain views that greet you from nearly every window. Imagine waking up to sunrises and unwinding at the end of the day on your expansive deck or serene screened porch – a truly unrivaled experience. Covering 20 acres of rolling pastures and lush forests, this property offers endless possibilities. A classic barn and additional outbuildings provide ample working space, allowing you to embrace a true homesteading lifestyle with room for livestock and flourishing gardens. Step inside to discover the spacious and light-filled home, offering comfortable accommodations where family and friends always feel welcome. Cozy winter evenings are made perfect by the hearth after exhilarating days on the ski slopes. This home is thoughtfully upgraded with modern efficiencies, including a state-of-the-art heat pump, solar power system, and automatic standby generator, ensuring year-round comfort. Perhaps the most coveted feature: close proximity to the world-renowned Kingdom Trails network, offering easy access to world class mountain biking, hiking, and Nordic skiing right from your doorstep. Adding to the property's flexibility and value is an included, fully permitted 3-acre subdivision, accessed from Burke Hollow Road, perfect for future expansion or investment. This is more than a home; it's a lifestyle. Discover the epitome of Northeast Kingdom living.
Interior Features
- # Of Stories:
- 1.5
- Sq. Ft. (Total):
- 1979
- Sq. Ft. (Above Ground):
- 1979
- Sq. Ft. (Below Ground):
- 0
- Sq. Ft. Unfinished:
- 1412
- Rooms:
- 11
- Bedrooms:
- 6
- Baths:
- 2
- Interior Desc:
- Central Vacuum, Cedar Closet, Dining Area, Fireplace - Screens/Equip, Fireplace - Wood, Hearth, Living/Dining, Natural Light, Natural Woodwork, Laundry - 1st Floor
- Appliances Included:
- Dishwasher, Dryer, Microwave, Refrigerator, Washer, Stove - Gas, Water Heater - Owned, Water Heater - Heat Pump
- Flooring:
- Carpet, Tile
- Heating Cooling Fuel:
- Water Heater:
- Basement Desc:
- Concrete, Full, Insulated
Exterior Features
- Style of Residence:
- Cape
- House Color:
- Time Share:
- No
- Resort:
- Exterior Desc:
- Exterior Details:
- Barn, Deck, Garden Space, Porch - Enclosed, Porch - Screened, Shed
- Amenities/Services:
- Land Desc.:
- Country Setting, Farm, Farm - Horse/Animal, Field/Pasture, Mountain View, Open, Secluded, Trail/Near Trail, View, Walking Trails, Wooded, Near Paths, Near Skiing, Rural
- Suitable Land Usage:
- Roof Desc.:
- Shingle - Architectural
- Driveway Desc.:
- Crushed Stone
- Foundation Desc.:
- Concrete
- Sewer Desc.:
- 1000 Gallon, Concrete, Septic
- Garage/Parking:
- Yes
- Garage Spaces:
- 2
- Road Frontage:
- 2075
Other Information
- List Date:
- 2025-06-06
- Last Updated:


