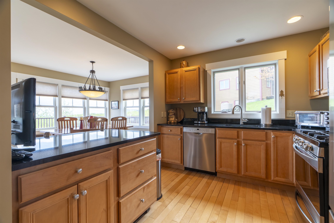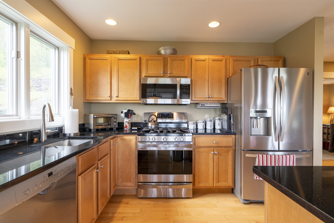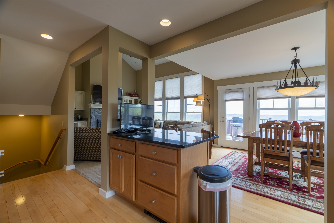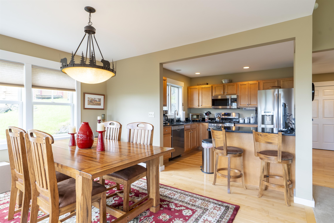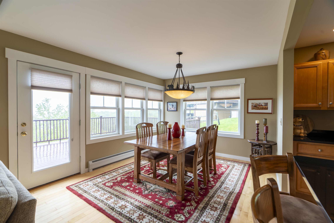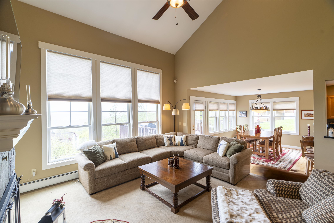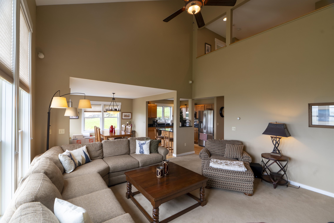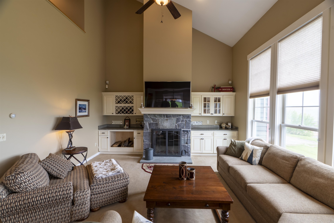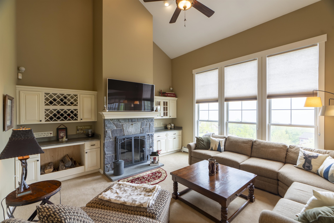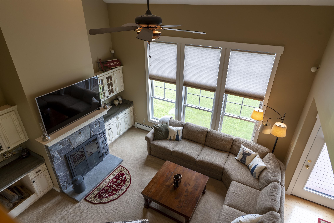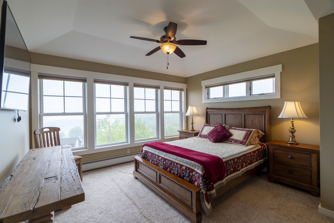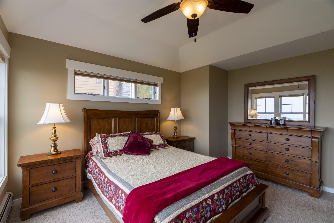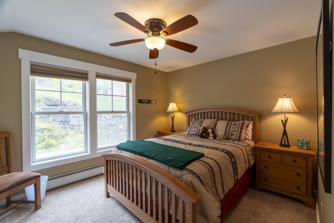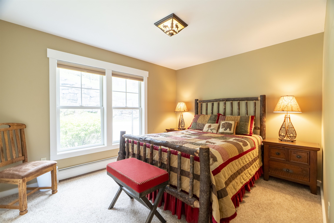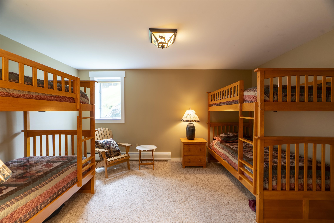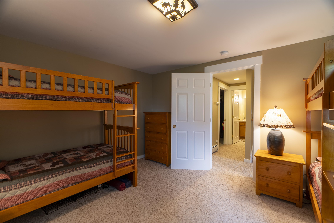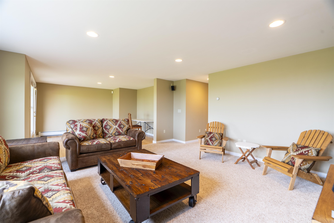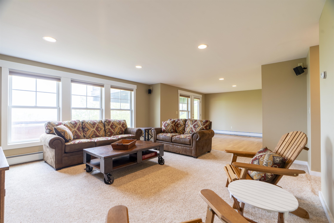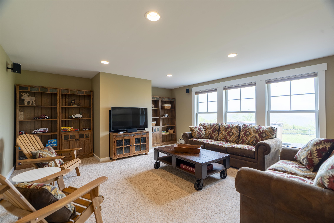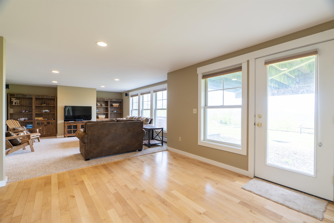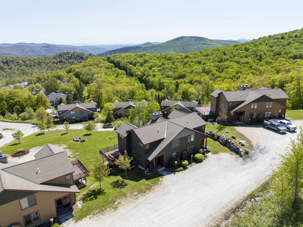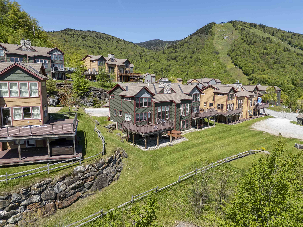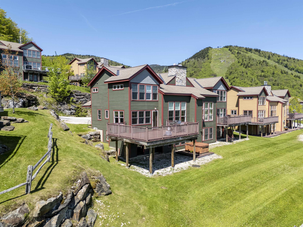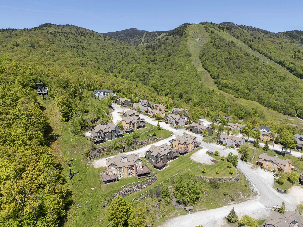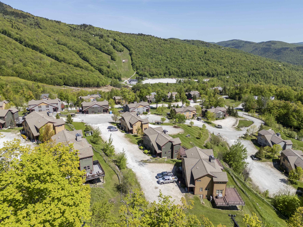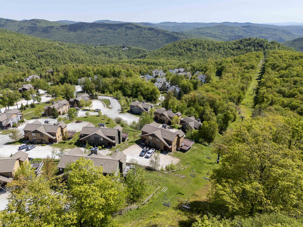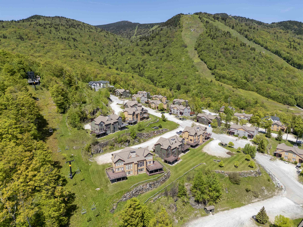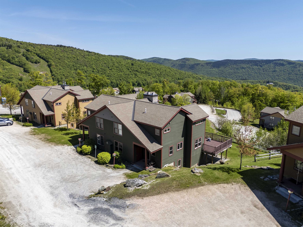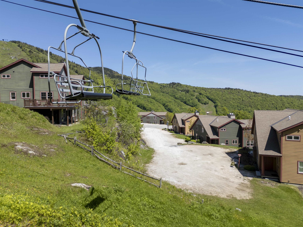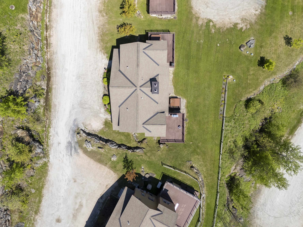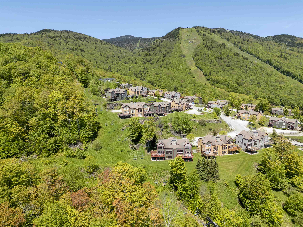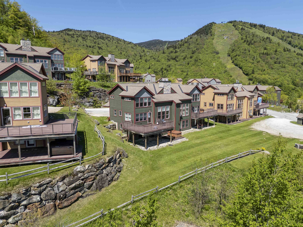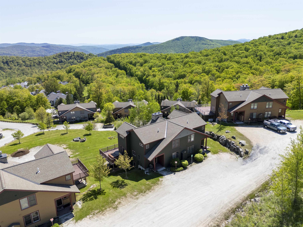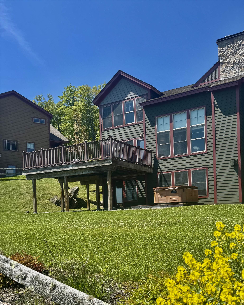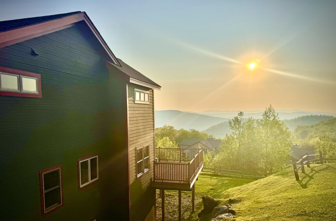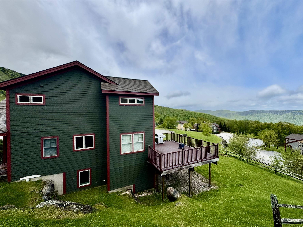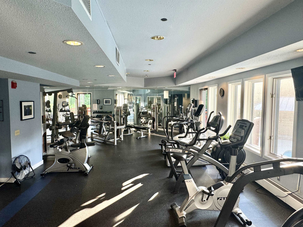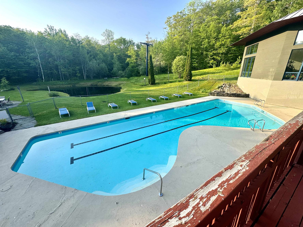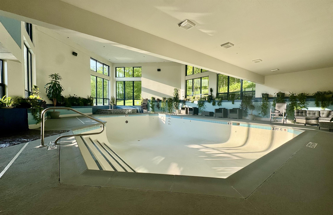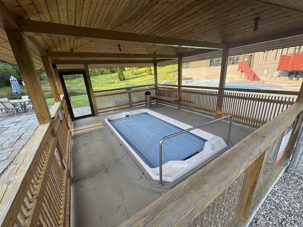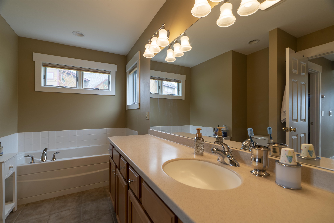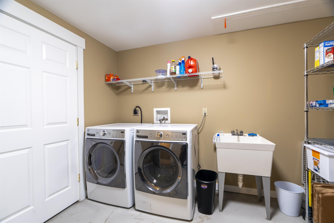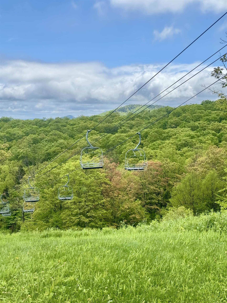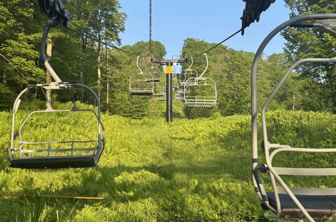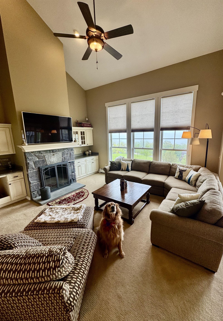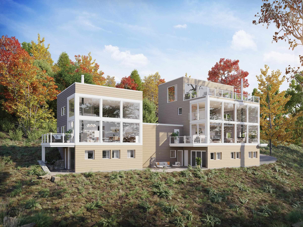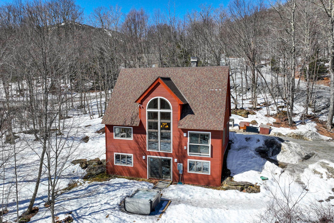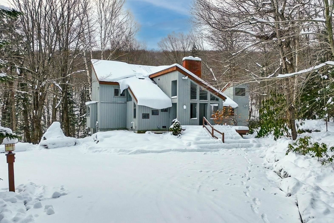1 of 51
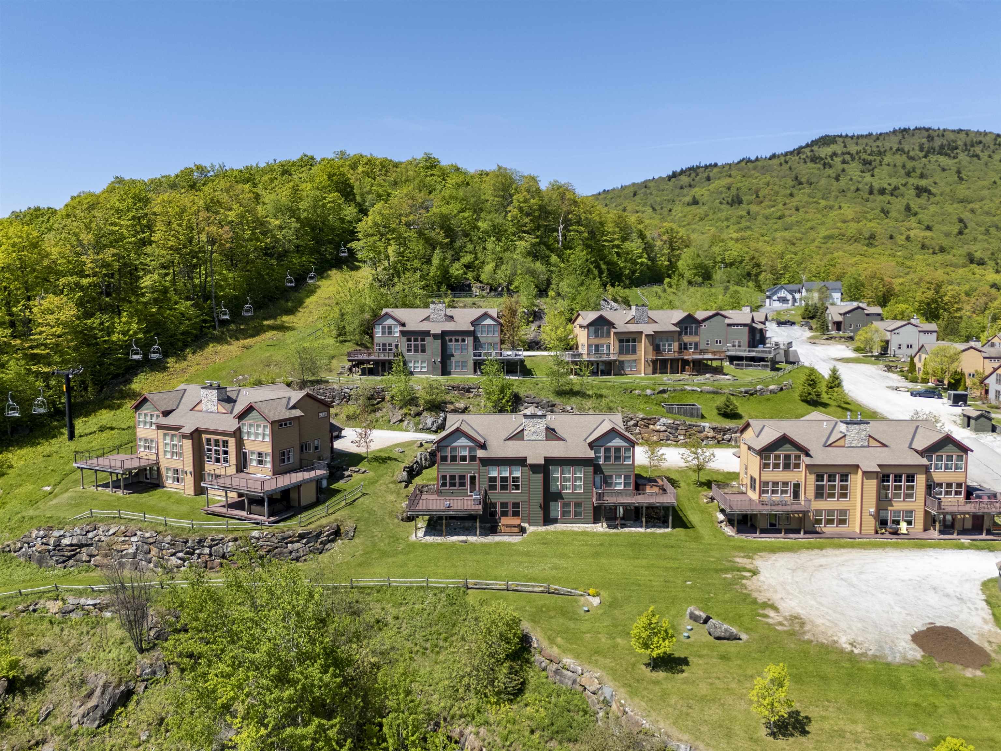
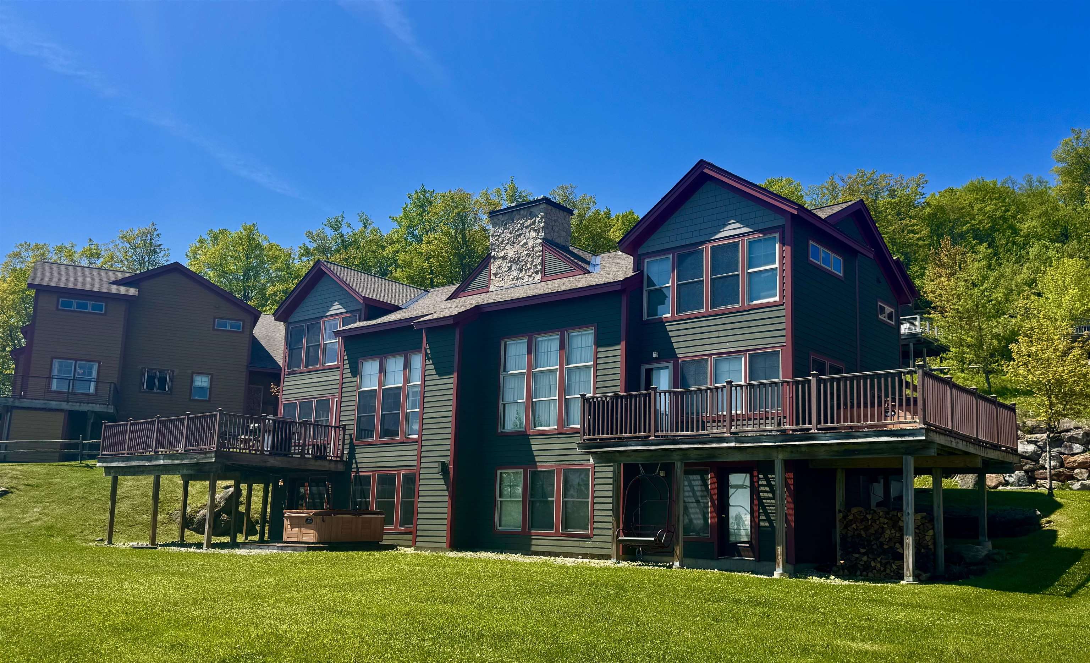
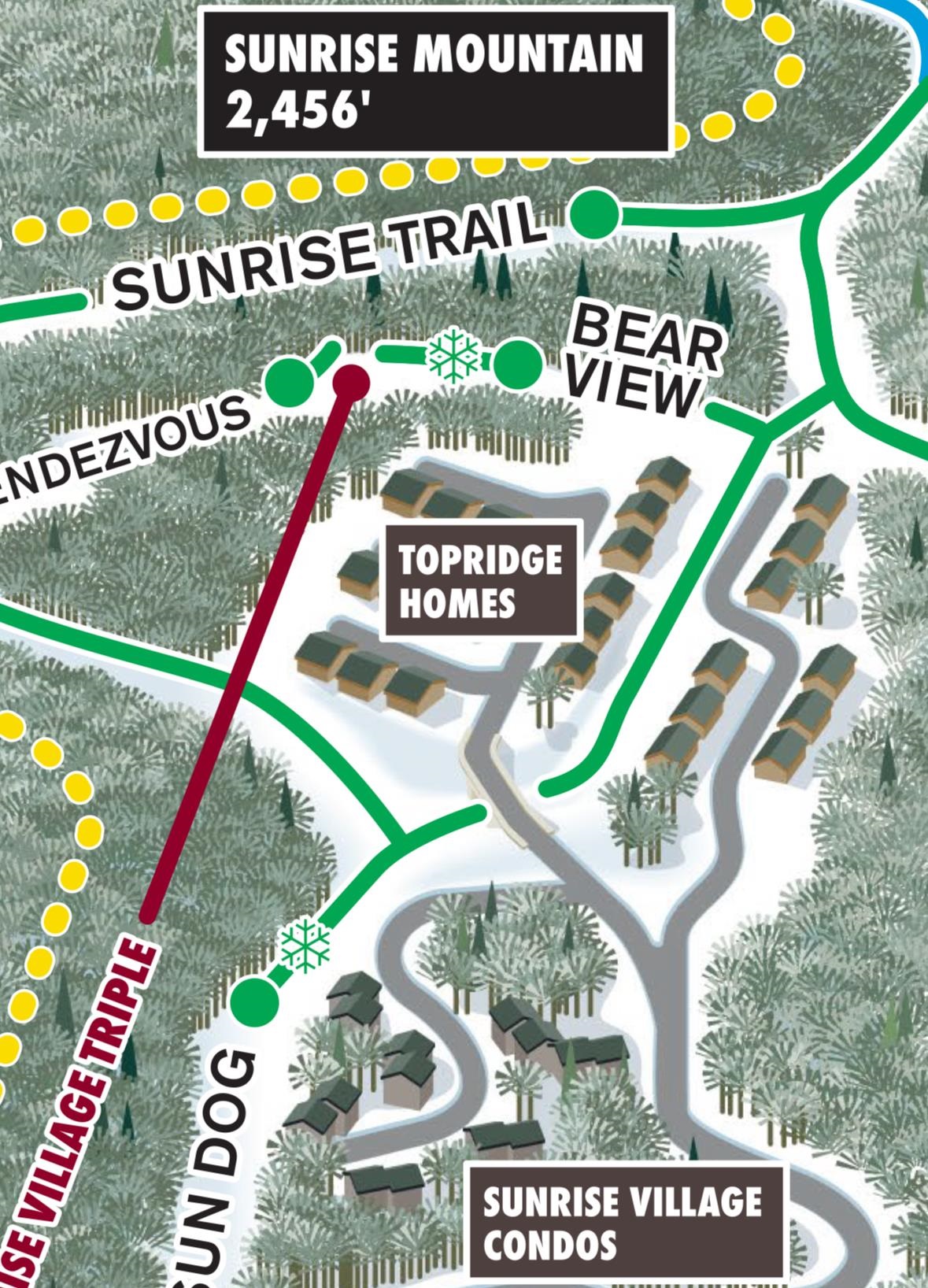
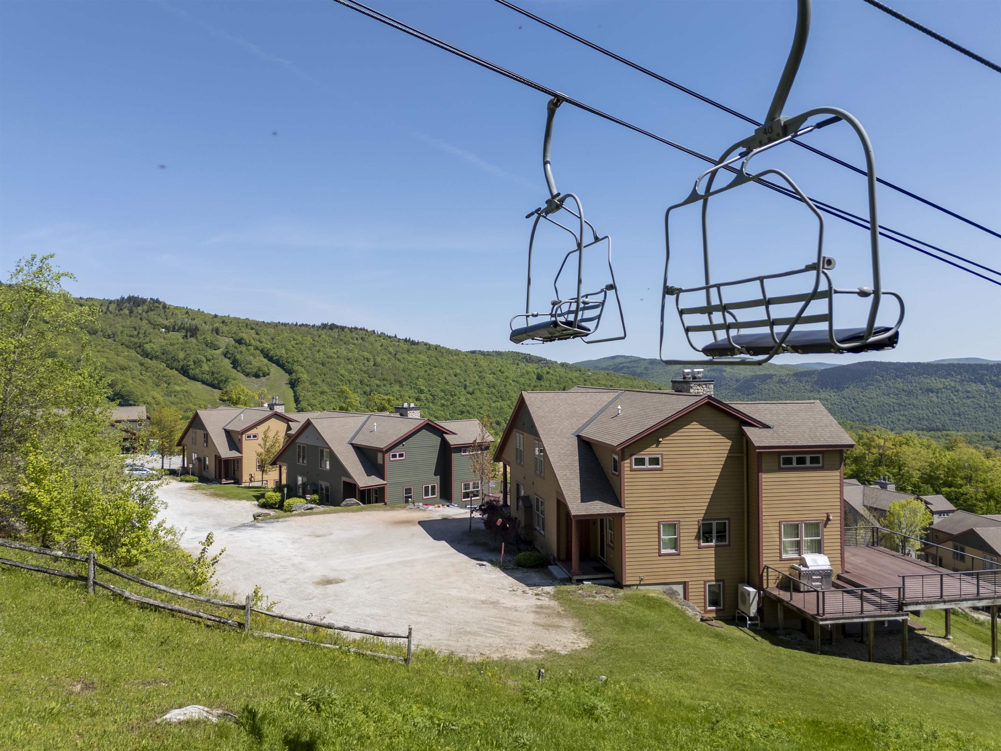
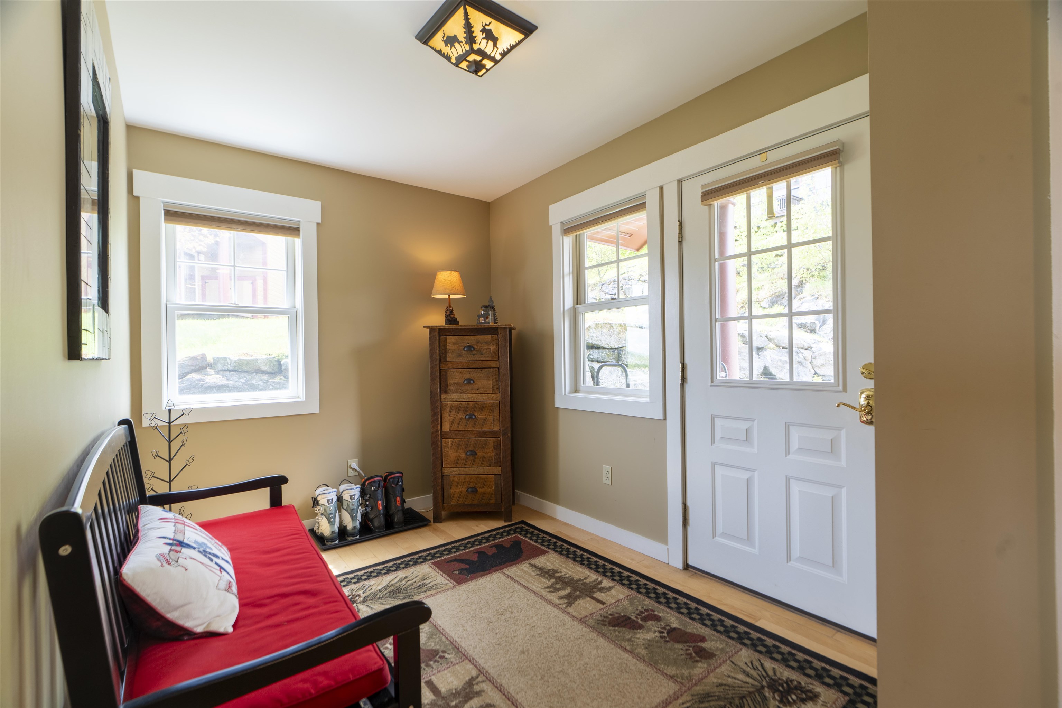
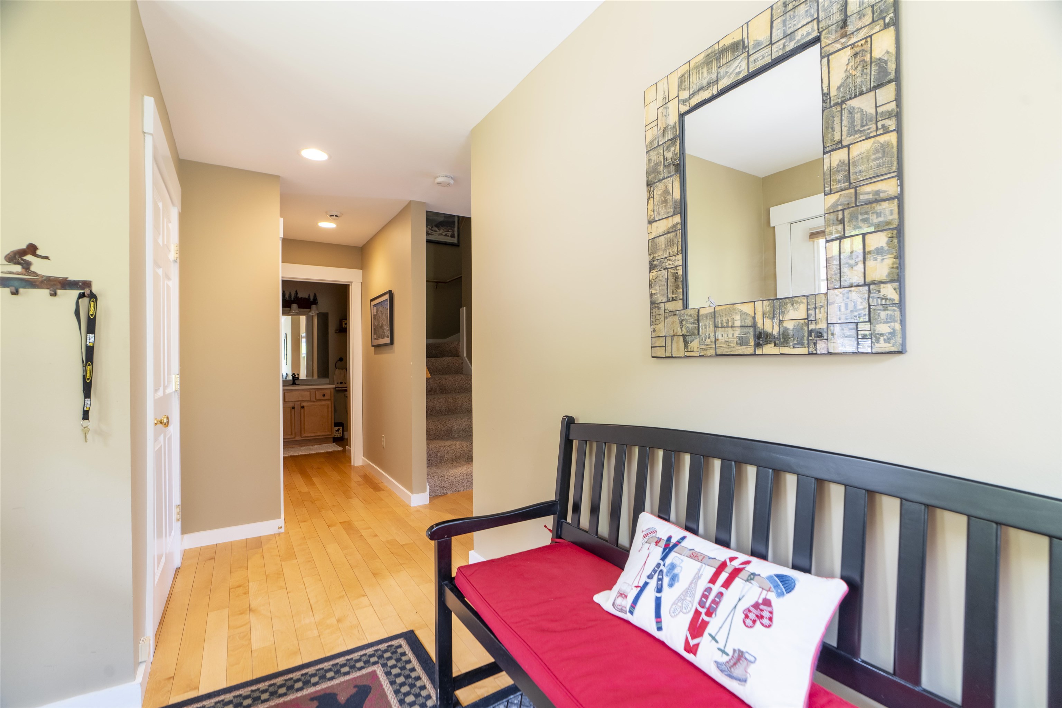
General Property Information
- Property Status:
- Active Under Contract
- Price:
- $1, 750, 000
- Unit Number
- 35-B
- Assessed:
- $0
- Assessed Year:
- County:
- VT-Rutland
- Acres:
- 0.00
- Property Type:
- Condo
- Year Built:
- 2005
- Agency/Brokerage:
- Tucker Adirondack Lange
Vermont Real Estate Company - Bedrooms:
- 4
- Total Baths:
- 4
- Sq. Ft. (Total):
- 2830
- Tax Year:
- 2025
- Taxes:
- $20, 334
- Association Fees:
The Sunrise Mountain, Rendezvous Ski Trail is ONLY 150' from your front door! This Pristine Top Ridge end-unit is a 4BR/4BA fully furnished townhome that offers almost 3000 square feet of elegantly designed space with breathtaking 180-degree views of Bear Mountain and Sunrise Mountain accompanied by breathtaking sunrises from the eastern ridgeline. The natural lighting creates a warm living area that features an epicureans dream kitchen equipped with high end stainless appliances and granite countertops with breakfast bar. The living room boasts a magnificent fieldstone fireplace; custom built in cabinetry with cathedral ceilings leading to a wraparound deck perfect for soaking in the Vermont scenery. The primary suite is well suited with a jacuzzi bathtub and a large walk-in closet. The walkout level is built for entertainment, hosting guests, game room, media space, guest accommodations and exterior hot tub hookups. Enjoy ski-in ski-out trail access to the Killington World Class Resort and enjoy the exquisite Sunrise Sports Center amenities, including indoor/ outdoor pools, hot tubs, steam room, sauna, premium fitness center, XC skiing, hiking trails and an on-site winter restaurant. This is mountain living at its finest!
Interior Features
- # Of Stories:
- 3
- Sq. Ft. (Total):
- 2830
- Sq. Ft. (Above Ground):
- 2830
- Sq. Ft. (Below Ground):
- 0
- Sq. Ft. Unfinished:
- 0
- Rooms:
- 11
- Bedrooms:
- 4
- Baths:
- 4
- Interior Desc:
- Bar, Cathedral Ceiling, Ceiling Fan, Dining Area, Fireplace - Wood, Fireplaces - 1, Furnished, Hearth, Hot Tub, Kitchen/Dining, Kitchen/Family, Kitchen/Living, Natural Light, Whirlpool Tub
- Appliances Included:
- Dishwasher - Energy Star, Dryer - Energy Star, Microwave, Range - Gas, Washer - Energy Star, Water Heater - Electric, Exhaust Fan
- Flooring:
- Carpet, Concrete, Laminate, Wood
- Heating Cooling Fuel:
- Water Heater:
- Basement Desc:
- Finished, Walkout, Exterior Access
Exterior Features
- Style of Residence:
- End Unit, Townhouse, Tri-Level, Walkout Lower Level
- House Color:
- Green
- Time Share:
- No
- Resort:
- Unknown
- Exterior Desc:
- Exterior Details:
- Balcony, Storage
- Amenities/Services:
- Land Desc.:
- Condo Development, Mountain View, Recreational, Ski Area, Ski Trailside, Trail/Near Trail, View, Walking Trails, Mountain, Near Paths, Near Skiing
- Suitable Land Usage:
- Roof Desc.:
- Shingle, Shingle - Asphalt
- Driveway Desc.:
- Crushed Stone
- Foundation Desc.:
- Concrete
- Sewer Desc.:
- Public Sewer On-Site
- Garage/Parking:
- No
- Garage Spaces:
- 0
- Road Frontage:
- 0
Other Information
- List Date:
- 2025-06-06
- Last Updated:


