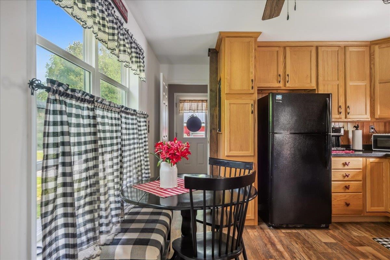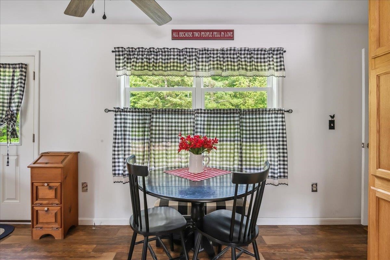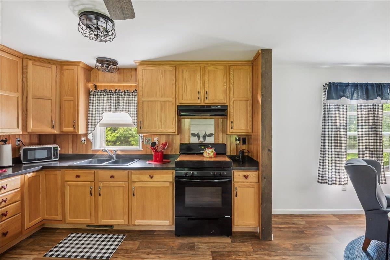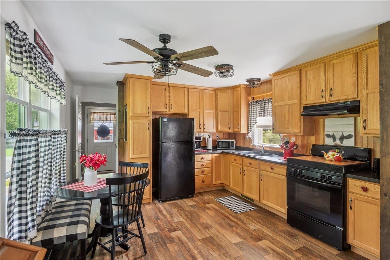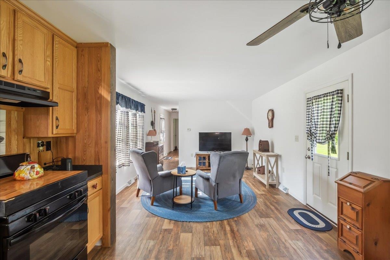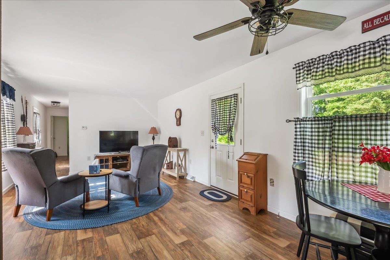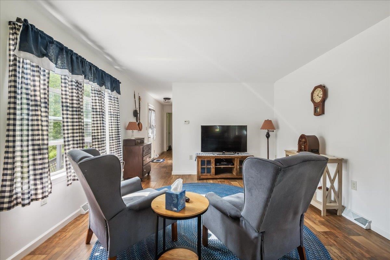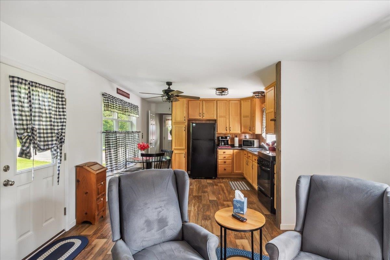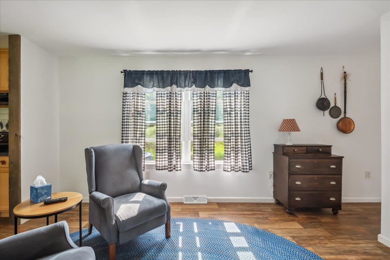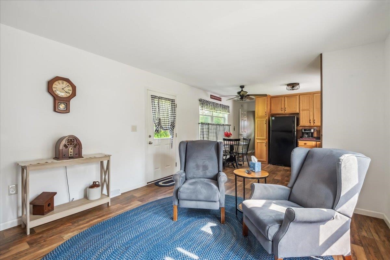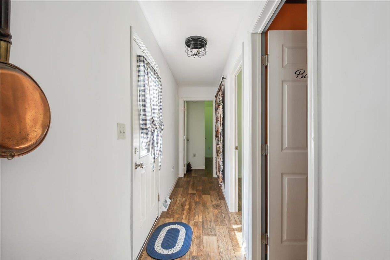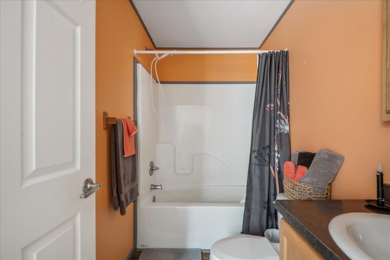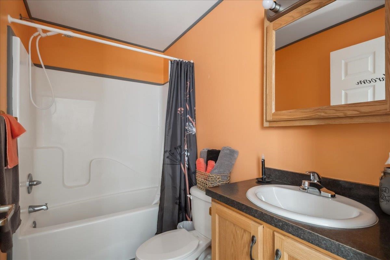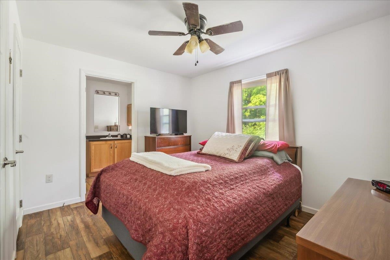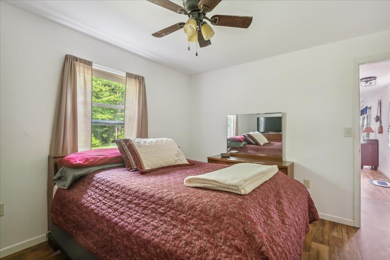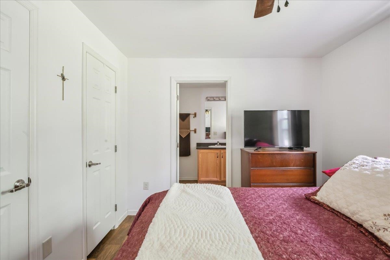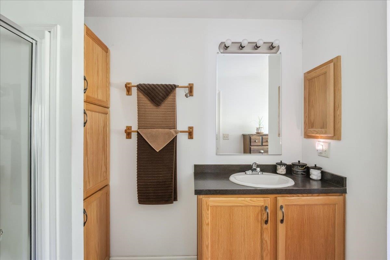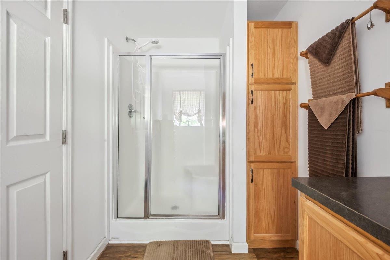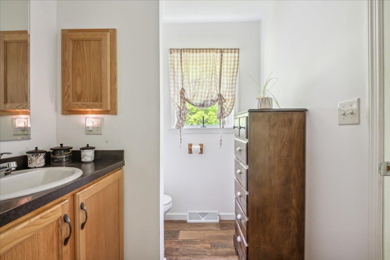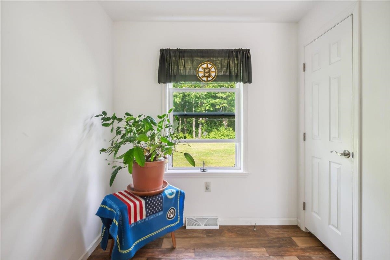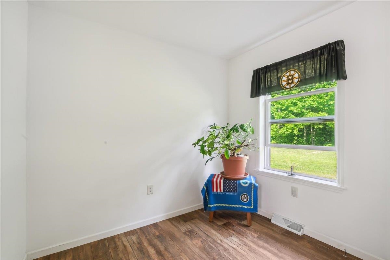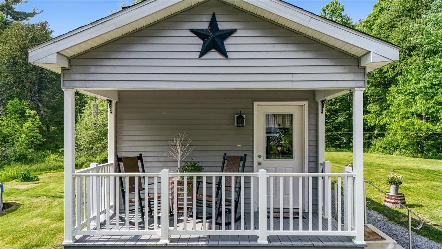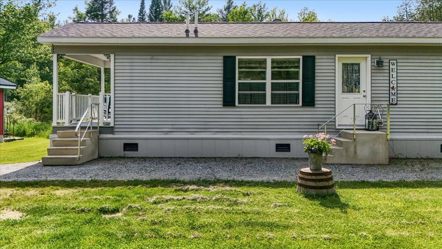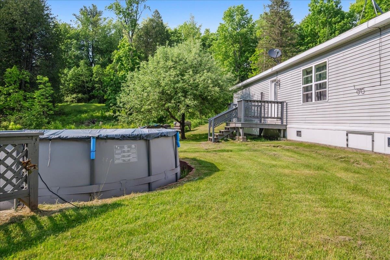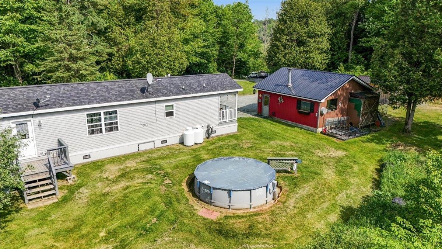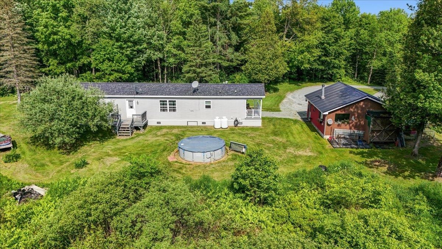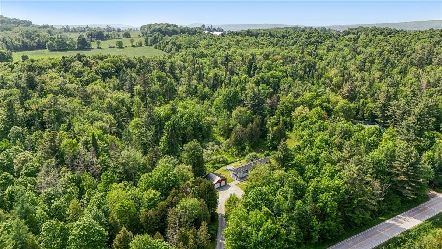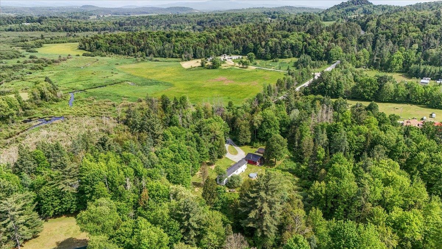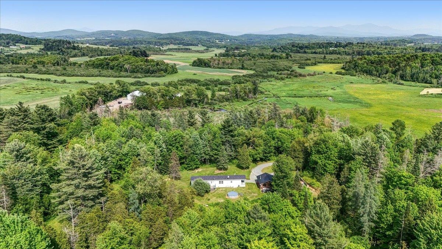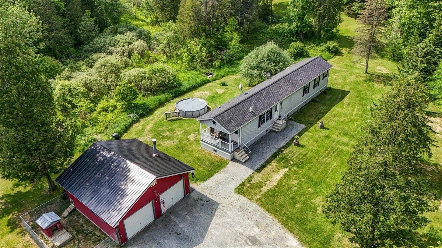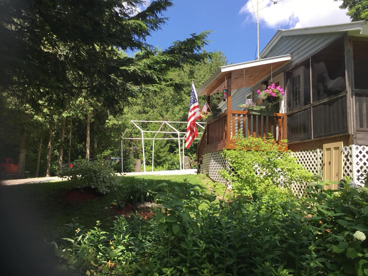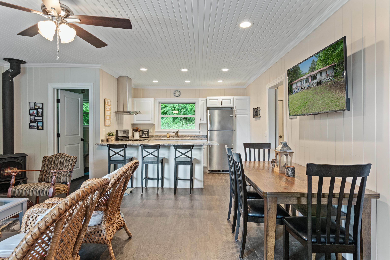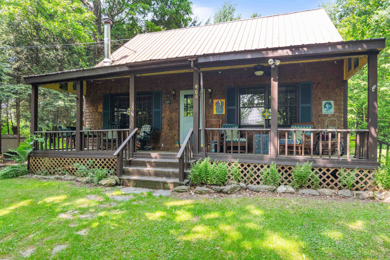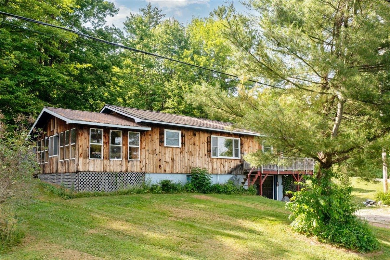1 of 36
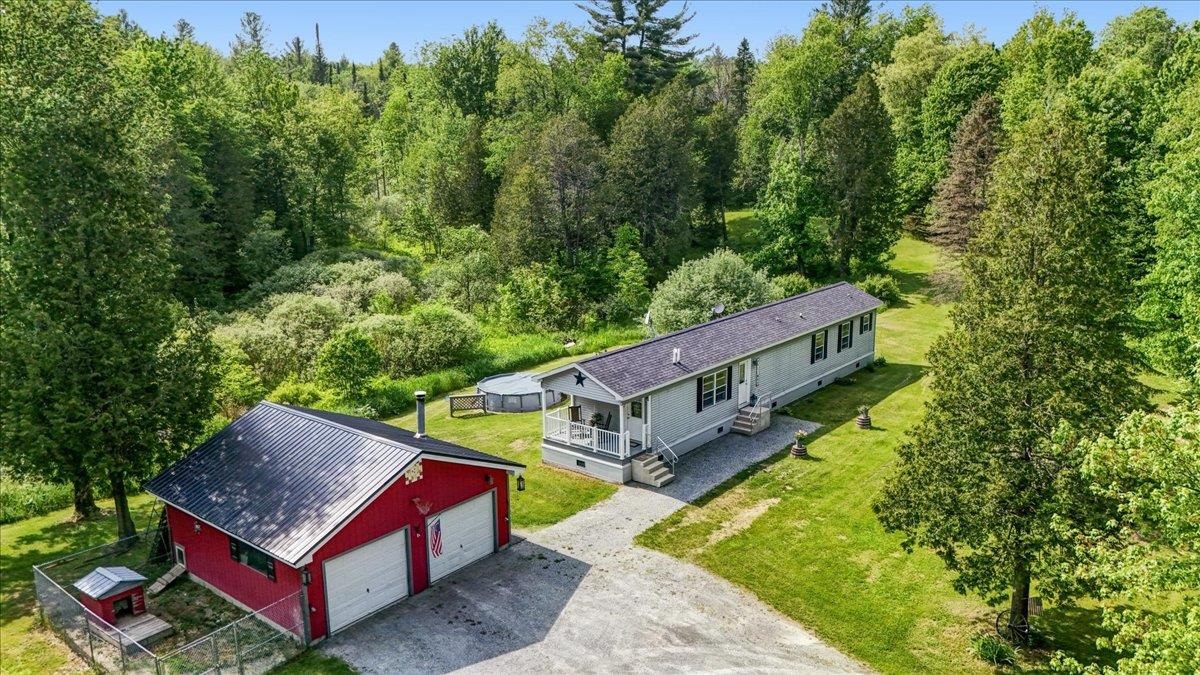
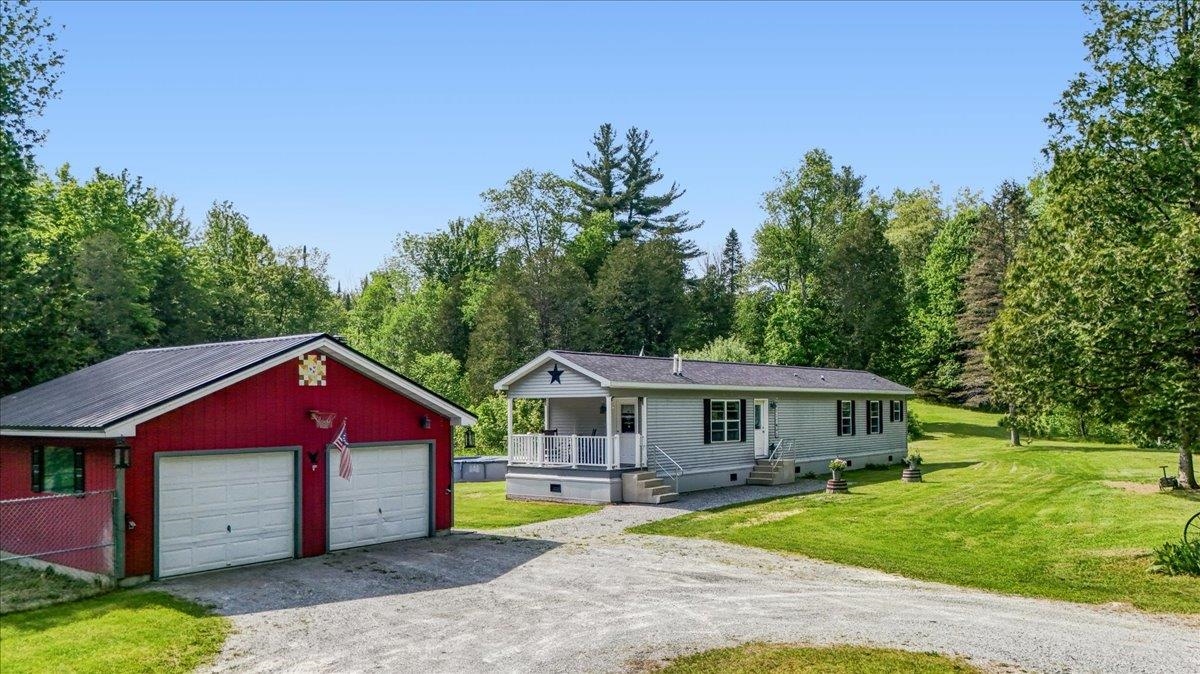




General Property Information
- Property Status:
- Active
- Price:
- $325, 000
- Assessed:
- $0
- Assessed Year:
- County:
- VT-Franklin
- Acres:
- 10.70
- Property Type:
- Single Family
- Year Built:
- 2018
- Agency/Brokerage:
- Flex Realty Group
Flex Realty - Bedrooms:
- 2
- Total Baths:
- 2
- Sq. Ft. (Total):
- 970
- Tax Year:
- 2024
- Taxes:
- $2, 730
- Association Fees:
Nestled on over 10 acres of pristine, manicured woodland, this exceptional rural property offers the perfect blend of privacy, comfort, functionality and affordability! The beautifully maintained 2018 single level modular home sits on a full concrete crawl space with 6-ft frost walls and features 2 spacious bedrooms, including a first-floor primary suite complete with double walk-in closets and a ¾ en suite bath. A covered front porch welcomes you home, ideal for unwinding and enjoying the peaceful surroundings. Inside, a bright open-concept layout highlights the upgraded kitchen with floor to ceiling cabinetry, modern appliances, and ample cabinet & counter space all opening up to a generous living area. A mudroom with laundry and abundant storage adds to the home’s practical charm. Outdoors, you'll find a wood stove heated detached garage/workshop, also built with 6-ft frost walls and including an attached dog run and kennel, while a 12x18 Moose Mountain shed affords extra room for equipment and toys. Wander the maintained trails, hunt, explore, or tend to the fruit trees and garden plots throughout the property. Conveniently located just a short drive to town amenities, yet offering total seclusion, this property is a rare rural retreat with all the right features awaiting new owners. Schedule your showing today!
Interior Features
- # Of Stories:
- 1
- Sq. Ft. (Total):
- 970
- Sq. Ft. (Above Ground):
- 970
- Sq. Ft. (Below Ground):
- 0
- Sq. Ft. Unfinished:
- 950
- Rooms:
- 5
- Bedrooms:
- 2
- Baths:
- 2
- Interior Desc:
- Attic - Hatch/Skuttle, Ceiling Fan, Kitchen/Dining, Kitchen/Living, Laundry Hook-ups, Lighting - LED, Living/Dining, Primary BR w/ BA, Natural Light, Walk-in Closet, Laundry - 1st Floor
- Appliances Included:
- Range Hood, Range - Gas, Refrigerator, Water Heater - Electric, Water Heater - Owned, Exhaust Fan, Vented Exhaust Fan
- Flooring:
- Laminate, Vinyl
- Heating Cooling Fuel:
- Water Heater:
- Basement Desc:
- Concrete, Concrete Floor, Crawl Space, Frost Wall, Slab
Exterior Features
- Style of Residence:
- Ranch
- House Color:
- Grey
- Time Share:
- No
- Resort:
- Exterior Desc:
- Exterior Details:
- Deck, Fence - Dog, Garden Space, Natural Shade, Outbuilding, Porch - Covered, Shed, Storage, Window Screens
- Amenities/Services:
- Land Desc.:
- Hilly
- Suitable Land Usage:
- Roof Desc.:
- Shingle - Architectural
- Driveway Desc.:
- Crushed Stone, Gravel
- Foundation Desc.:
- Below Frost Line, Concrete, Poured Concrete, Slab - Concrete, Slab w/ Frost Wall, Wood
- Sewer Desc.:
- 1000 Gallon, Concrete, Leach Field - Mound, Septic
- Garage/Parking:
- Yes
- Garage Spaces:
- 2
- Road Frontage:
- 0
Other Information
- List Date:
- 2025-06-06
- Last Updated:


