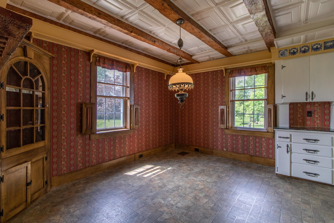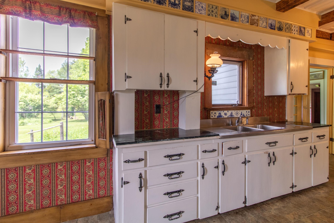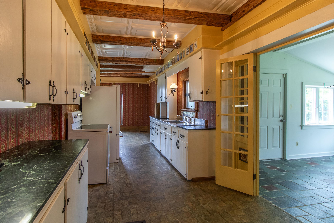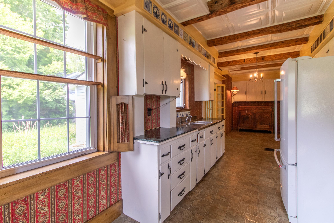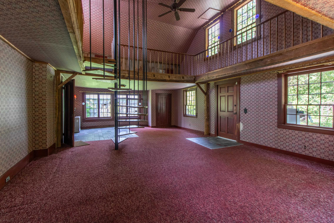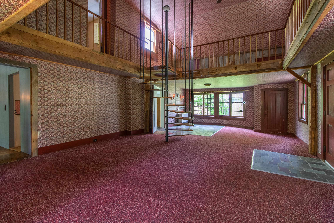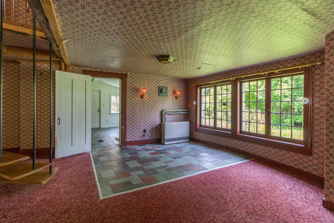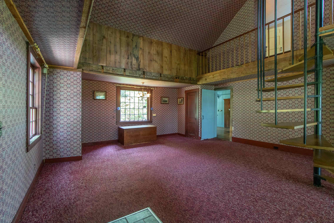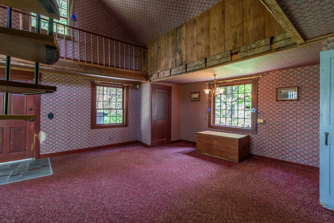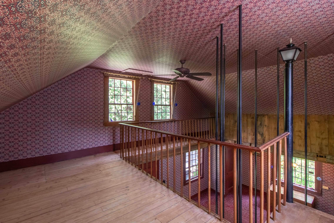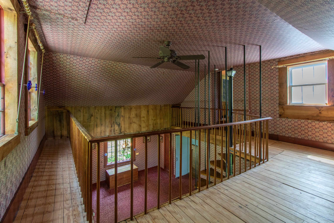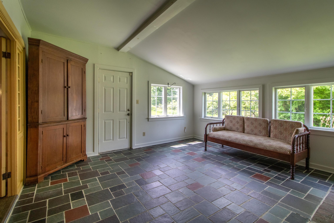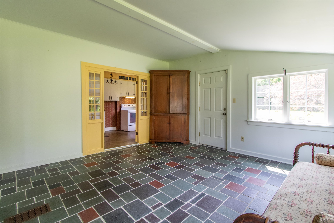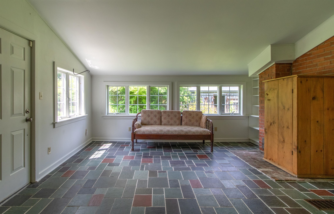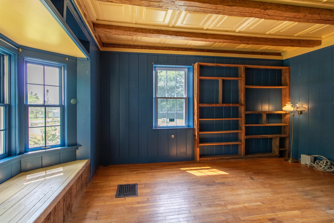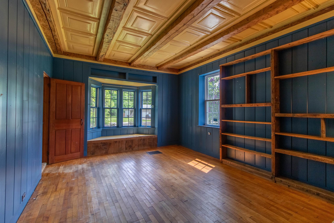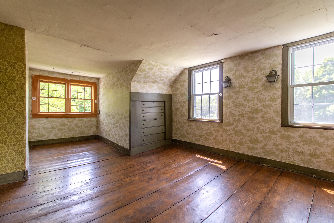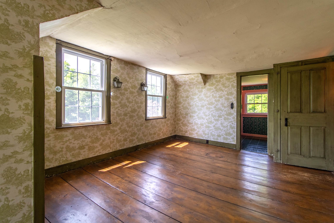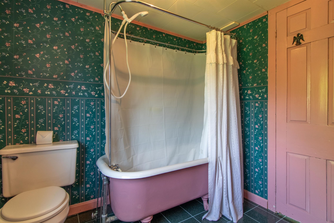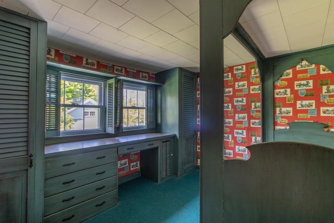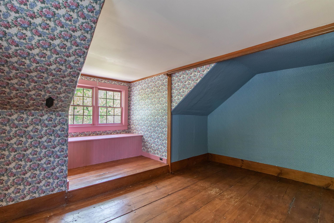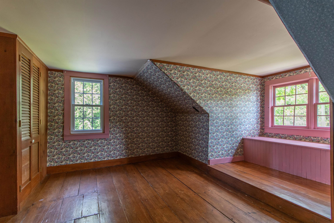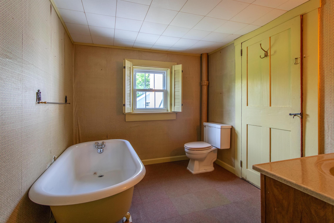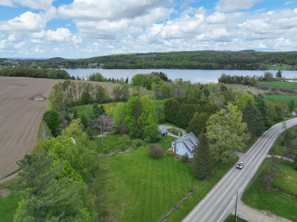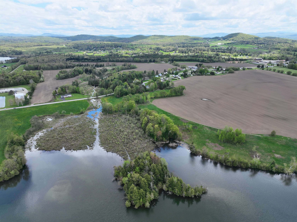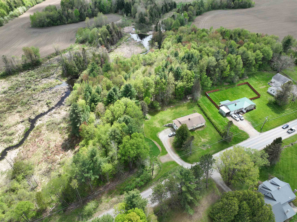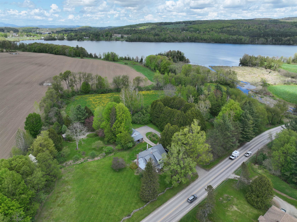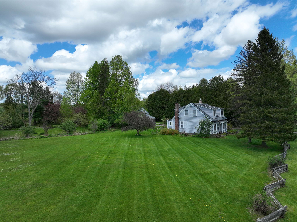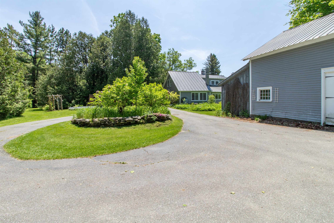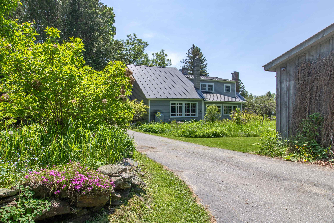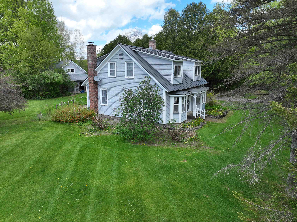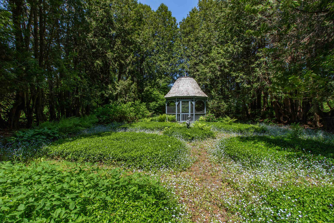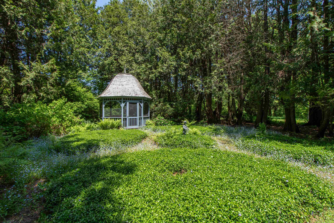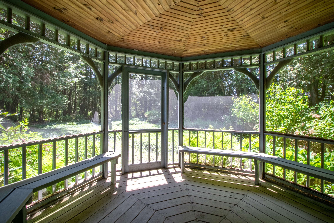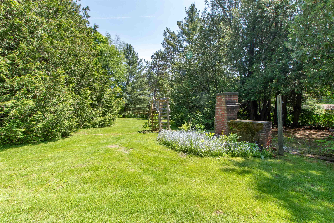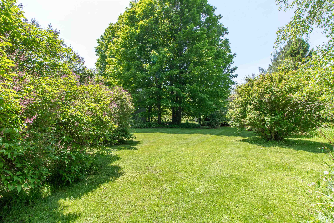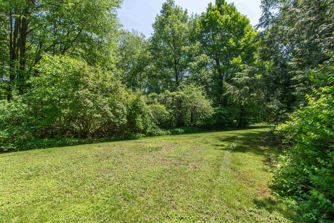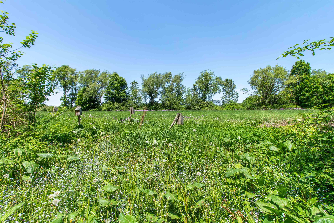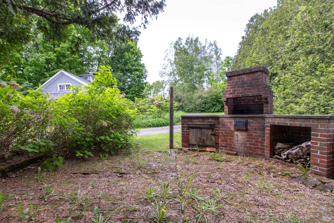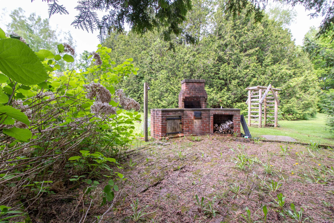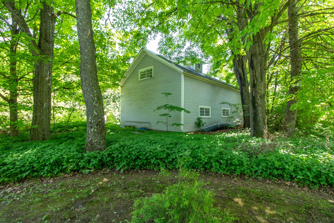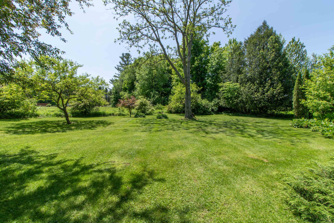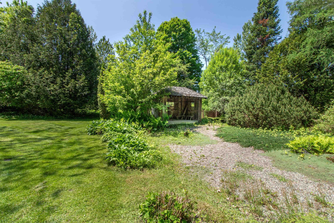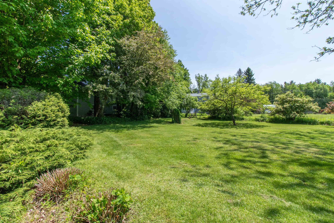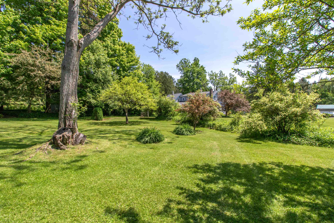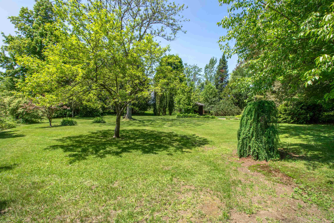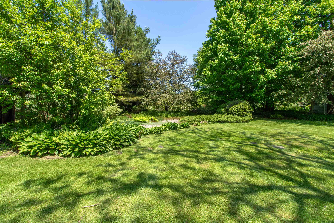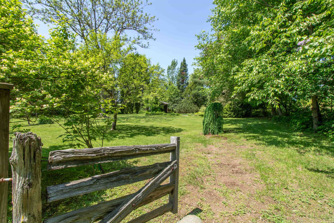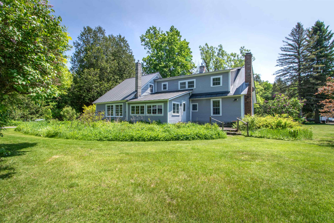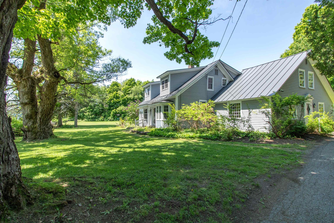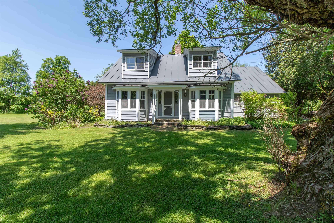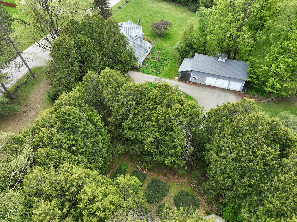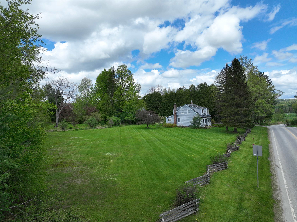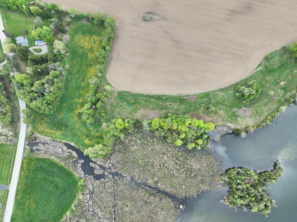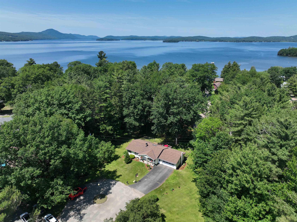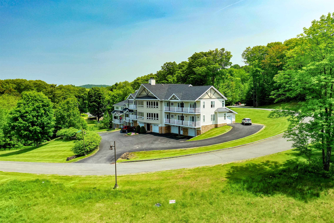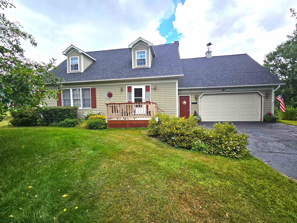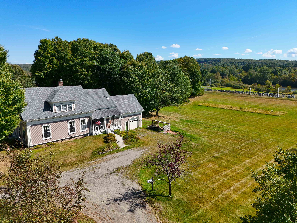1 of 60
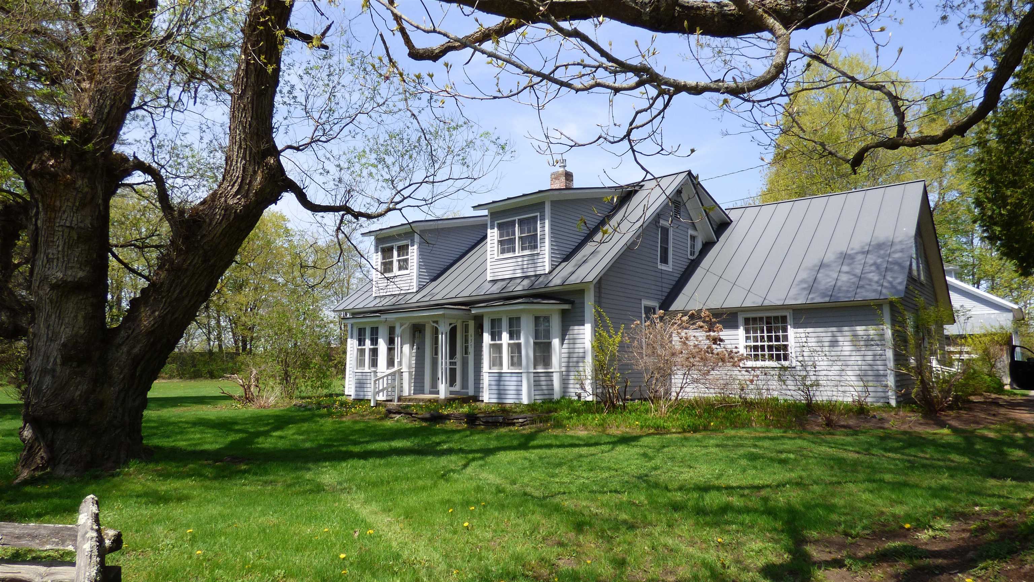
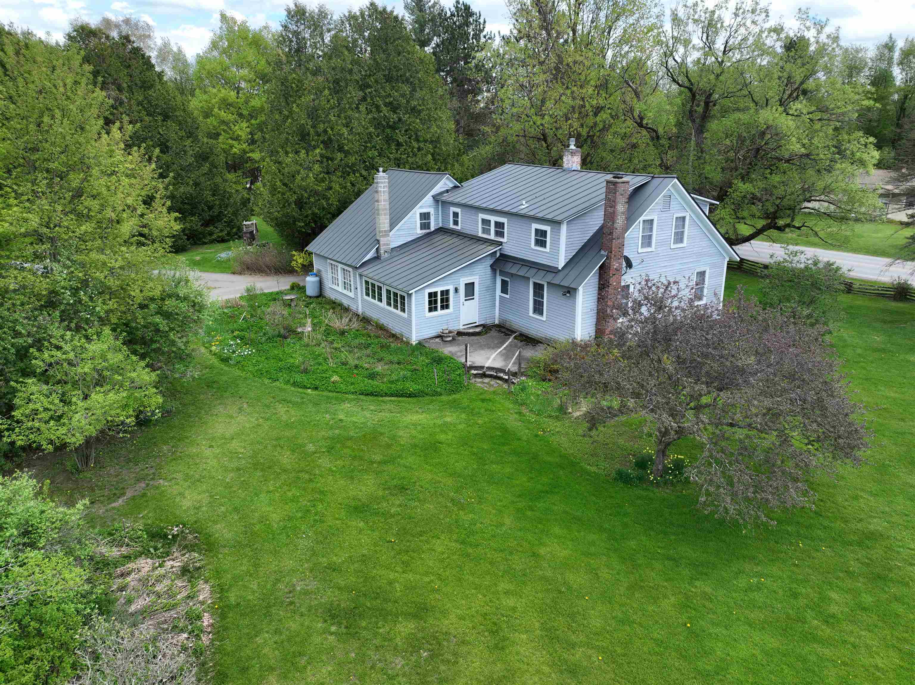
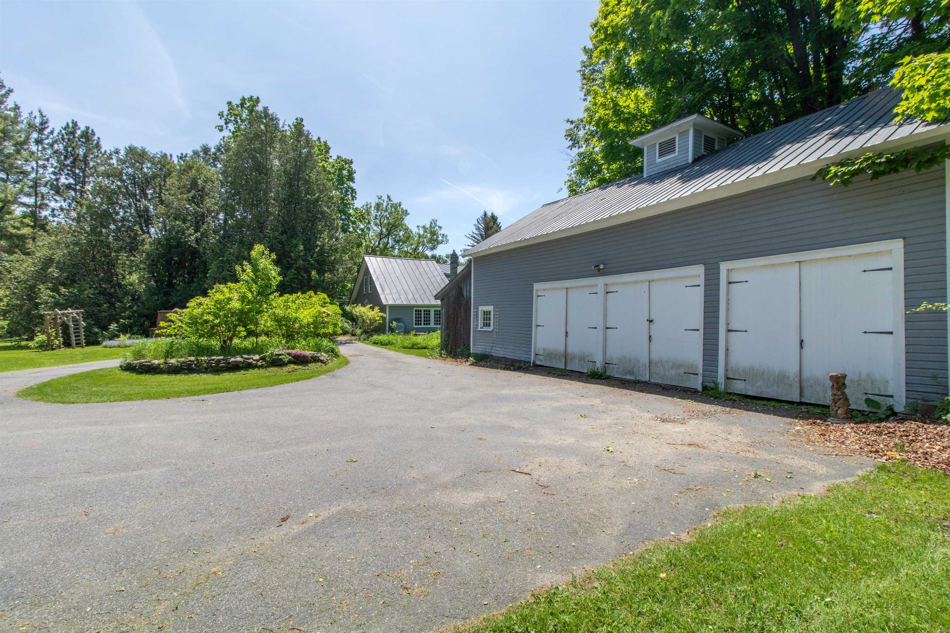
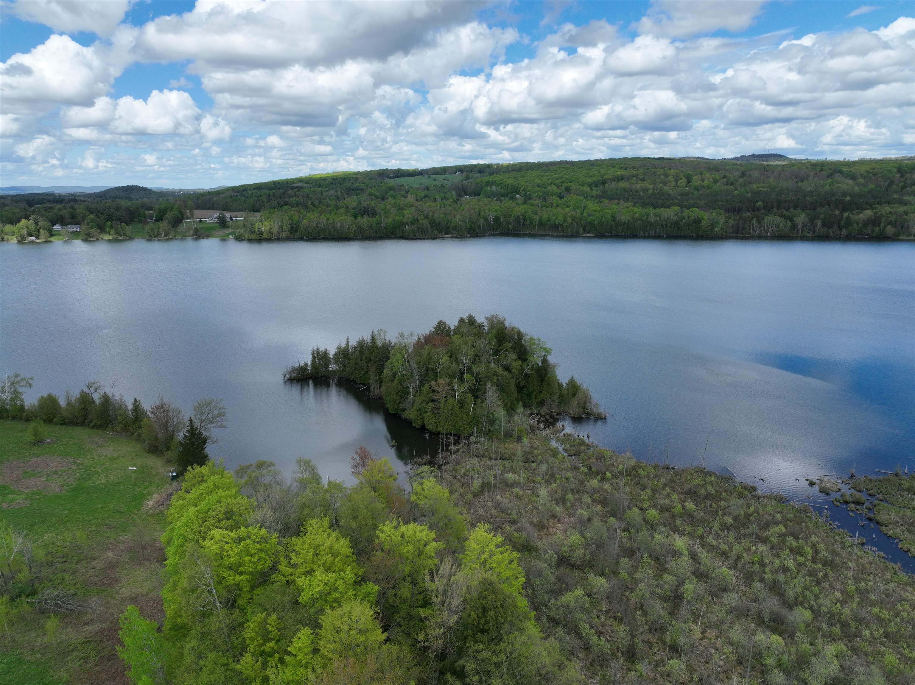
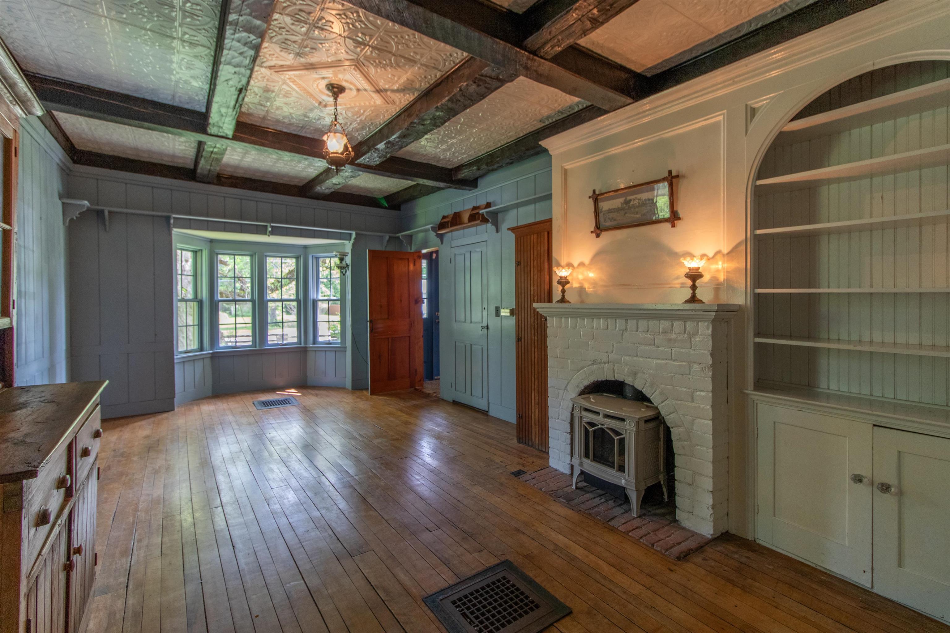
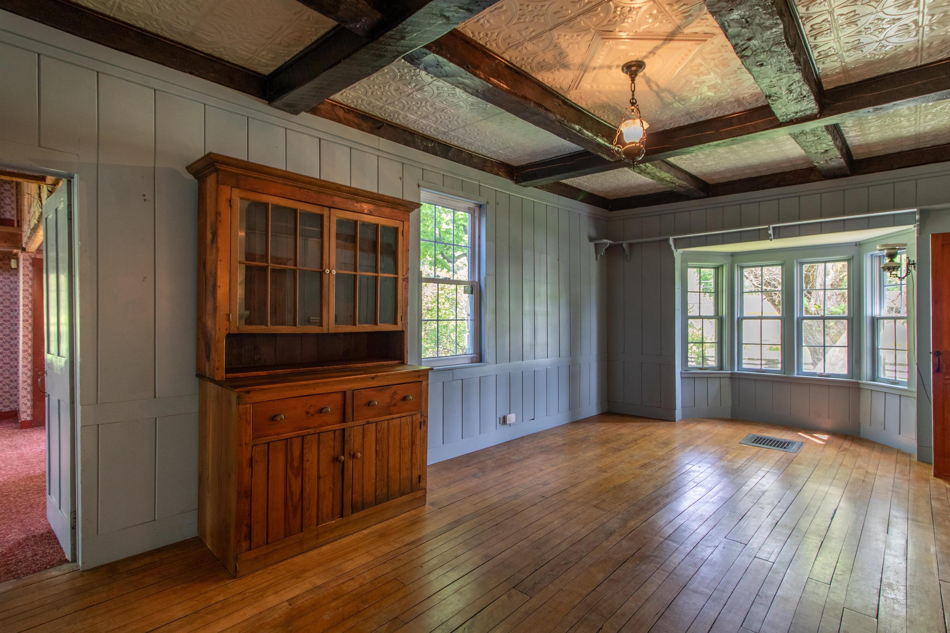
General Property Information
- Property Status:
- Active Under Contract
- Price:
- $425, 000
- Assessed:
- $0
- Assessed Year:
- County:
- VT-Orleans
- Acres:
- 10.00
- Property Type:
- Single Family
- Year Built:
- 1848
- Agency/Brokerage:
- Constance Isabelle
Century 21 Farm & Forest - Bedrooms:
- 3
- Total Baths:
- 3
- Sq. Ft. (Total):
- 2544
- Tax Year:
- 2025
- Taxes:
- $6, 175
- Association Fees:
Meadowbrook Farm- Step into a storybook setting with this charming Circa 1800s home, nestled on over 10 acres in Derby. Tucked away in nature, the property features a whimsical secret garden with an arched entry, rolling open fields, and a private peninsula that extends into Derby Pond—offering a truly serene waterfront experience. The home itself exudes timeless elegance, with a classic split rail fence along the front and a durable standing seam metal roof. Original features such as wide pine floors, built-in corner cabinets, and solid wood doors lend warmth and character throughout. The original metal ceiling and hand-hewn beams speak to the home's historic craftsmanship. Formal dining/parlor area with a Vermont Castings gas stove sets the scene for cozy gatherings, while a light-filled sunroom behind the kitchen provides the perfect space to enjoy backyard views and birdsong. Upstairs, you'll find three bedrooms with charming built-in drawers, two full baths, and a delightful clawfoot tub—ideal for relaxing after time spent in the flower gardens. Outside, the detached three-car garage offers storage above. Launch your kayak from the brook that winds gently through the property and flows directly into Derby Pond. A truly rare find, this private and magical property offers the tranquility of a country estate with the convenience of being just minutes from town. Additional 5+/- acres across the road for an additional $60, 000.
Interior Features
- # Of Stories:
- 2
- Sq. Ft. (Total):
- 2544
- Sq. Ft. (Above Ground):
- 2544
- Sq. Ft. (Below Ground):
- 0
- Sq. Ft. Unfinished:
- 990
- Rooms:
- 8
- Bedrooms:
- 3
- Baths:
- 3
- Interior Desc:
- Cedar Closet, Dining Area, Gas Fireplace, Kitchen/Dining, Soaking Tub, 1st Floor Laundry
- Appliances Included:
- Refrigerator, Electric Stove
- Flooring:
- Carpet, Slate/Stone, Wood
- Heating Cooling Fuel:
- Water Heater:
- Basement Desc:
- Crawl Space, Dirt Floor, Partial, Interior Stairs, Unfinished
Exterior Features
- Style of Residence:
- Cape
- House Color:
- Gray
- Time Share:
- No
- Resort:
- Exterior Desc:
- Exterior Details:
- Barn, Natural Shade, Double Pane Window(s)
- Amenities/Services:
- Land Desc.:
- Beach Access, Mountain View, Open, Pond, Pond Frontage, Rolling, Stream, Waterfront, Wetlands, Wooded, Near Paths, Near Snowmobile Trails, Near Hospital, Near School(s)
- Suitable Land Usage:
- Roof Desc.:
- Standing Seam
- Driveway Desc.:
- Paved
- Foundation Desc.:
- Concrete, Stone
- Sewer Desc.:
- On-Site Septic Exists
- Garage/Parking:
- Yes
- Garage Spaces:
- 3
- Road Frontage:
- 700
Other Information
- List Date:
- 2025-06-06
- Last Updated:


