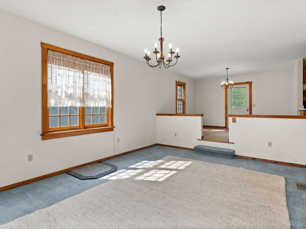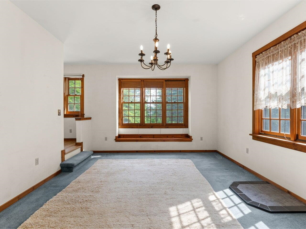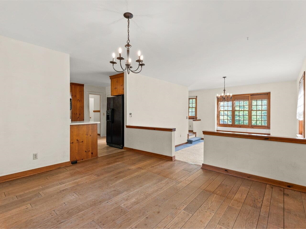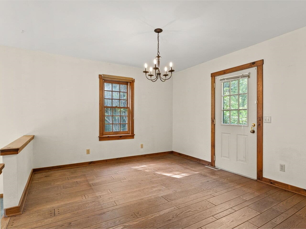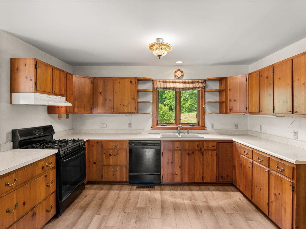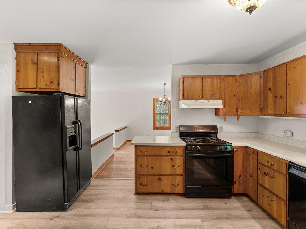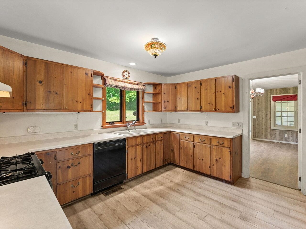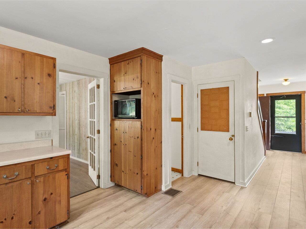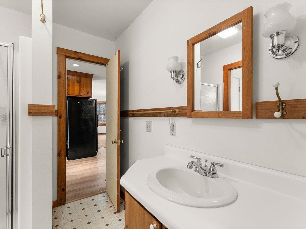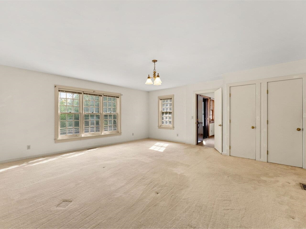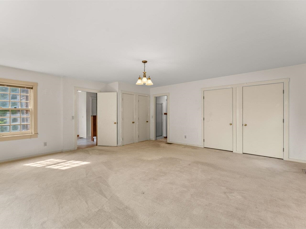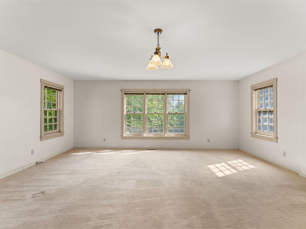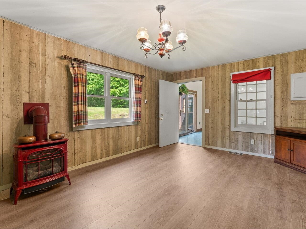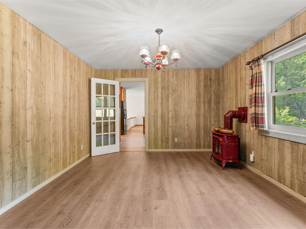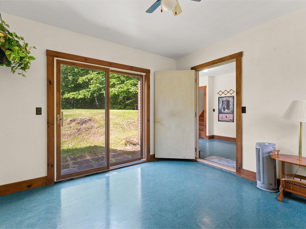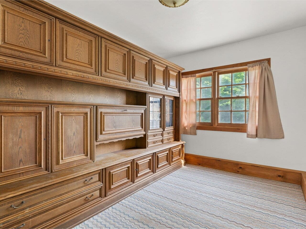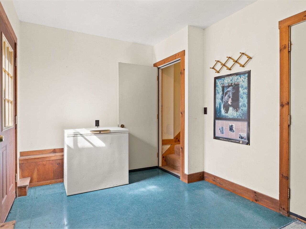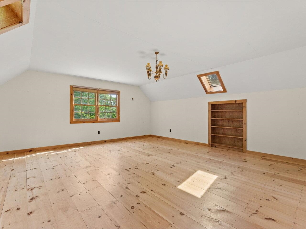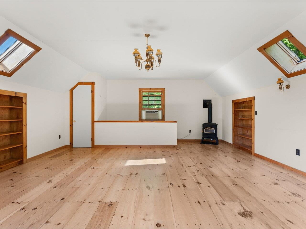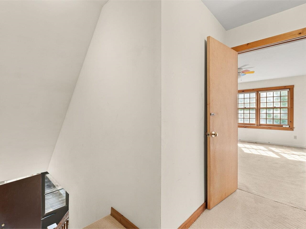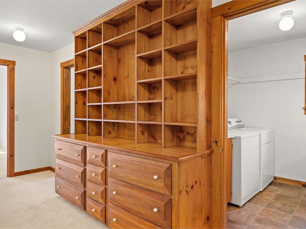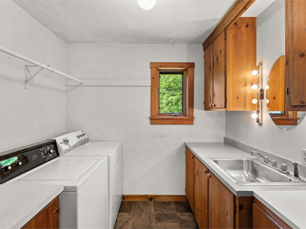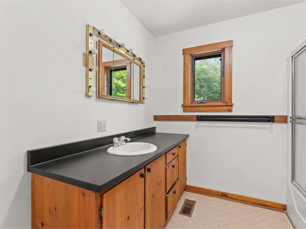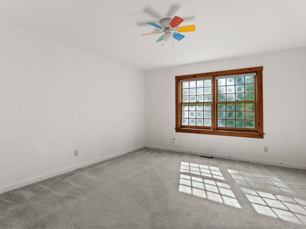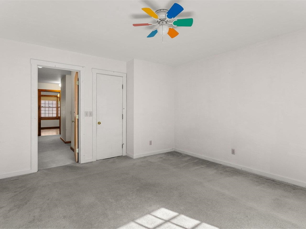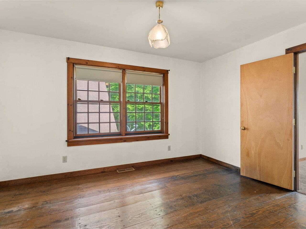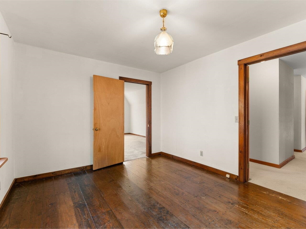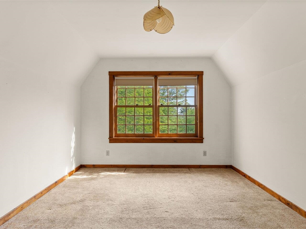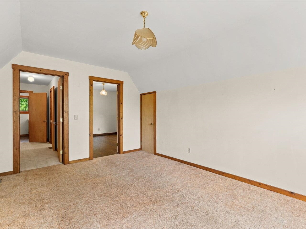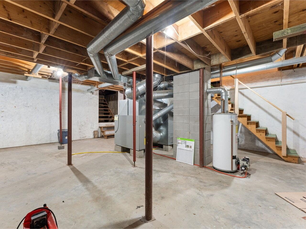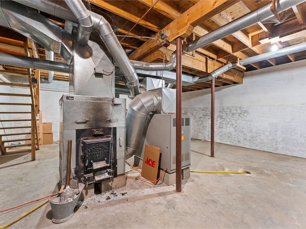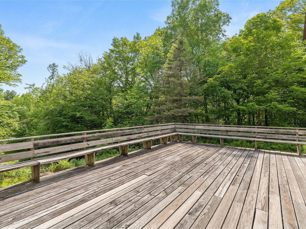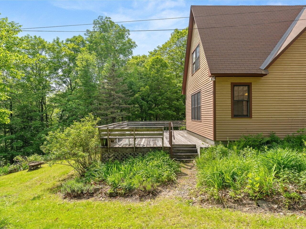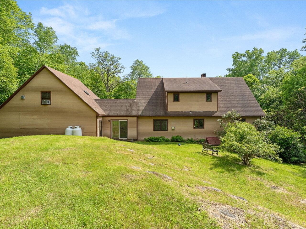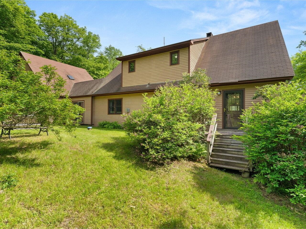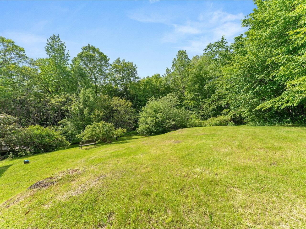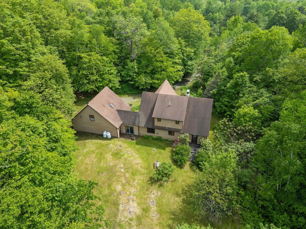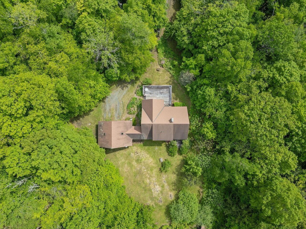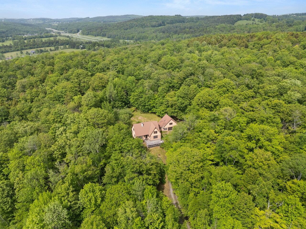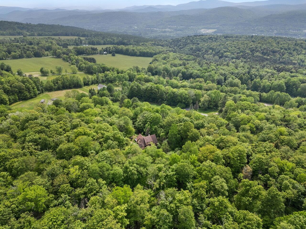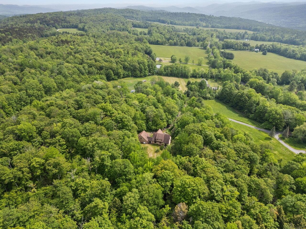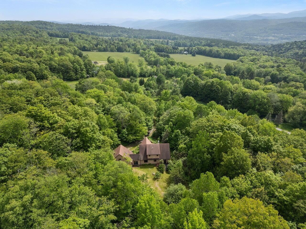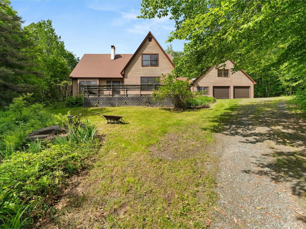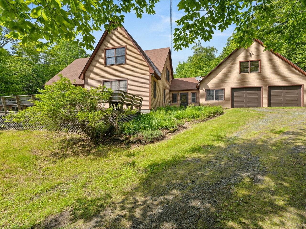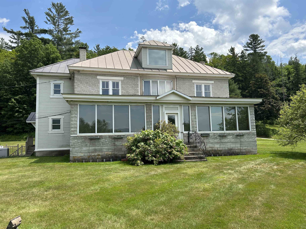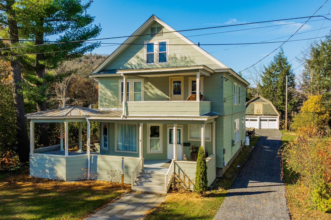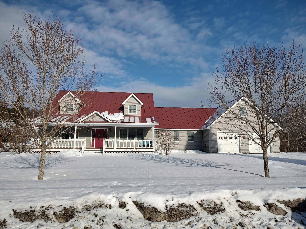1 of 50
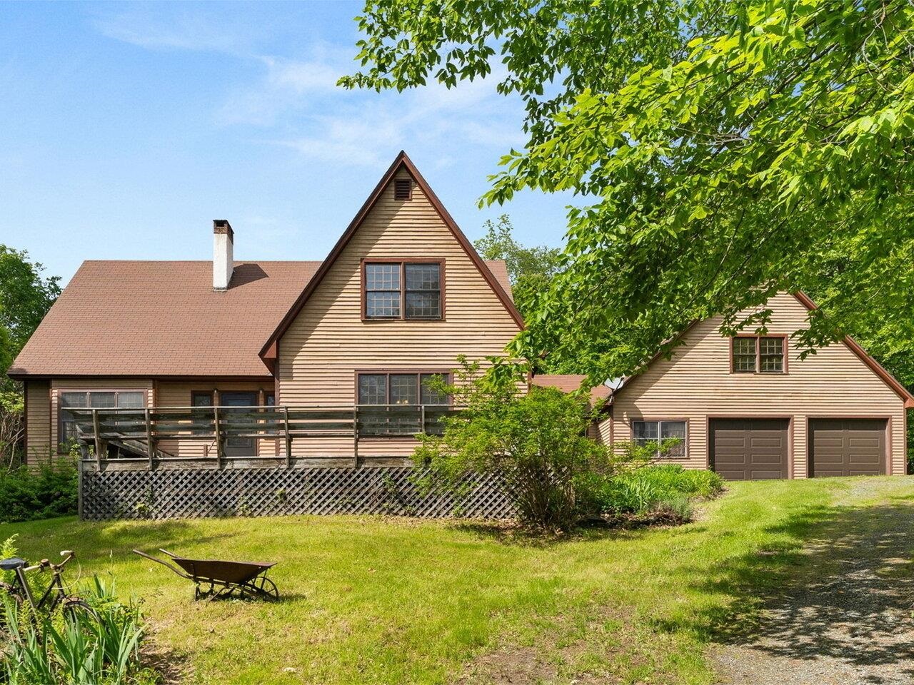
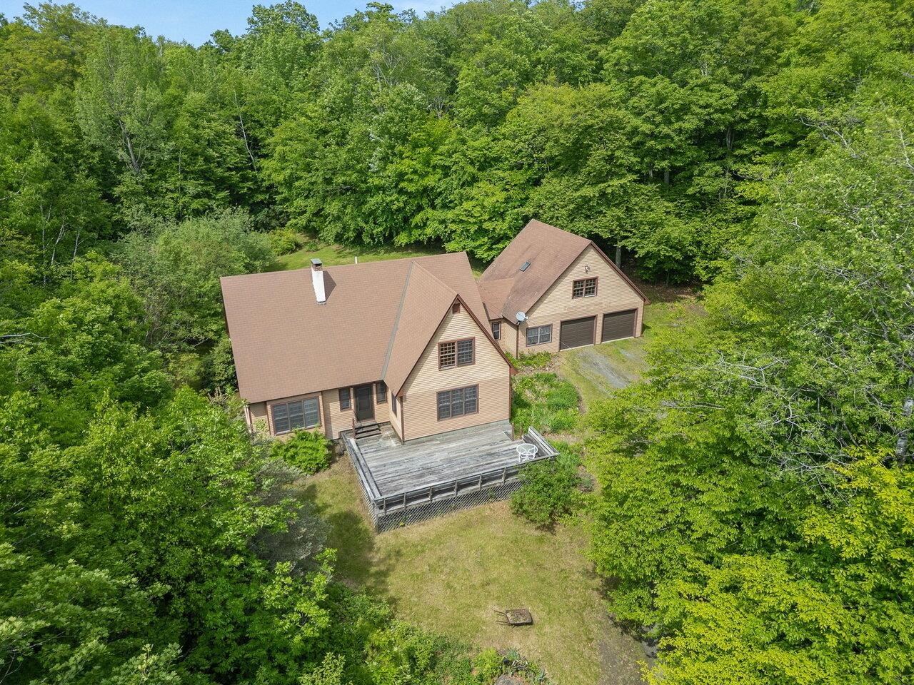
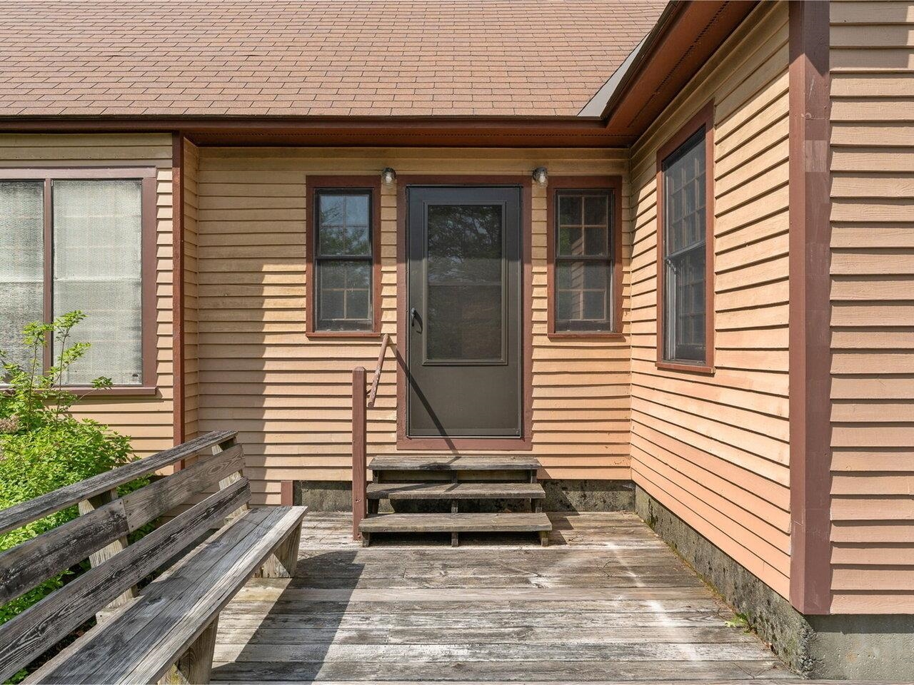
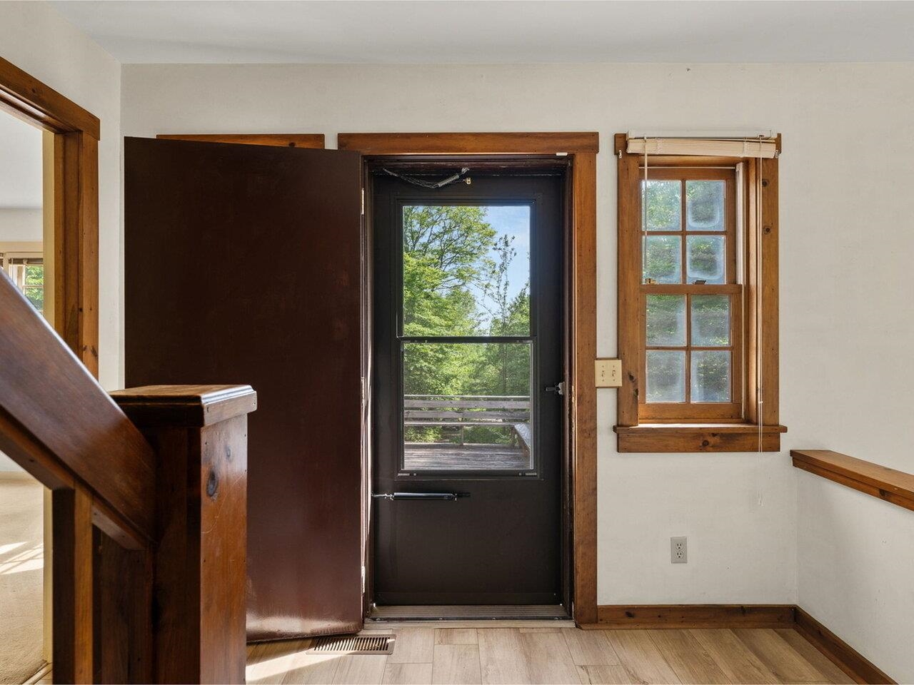
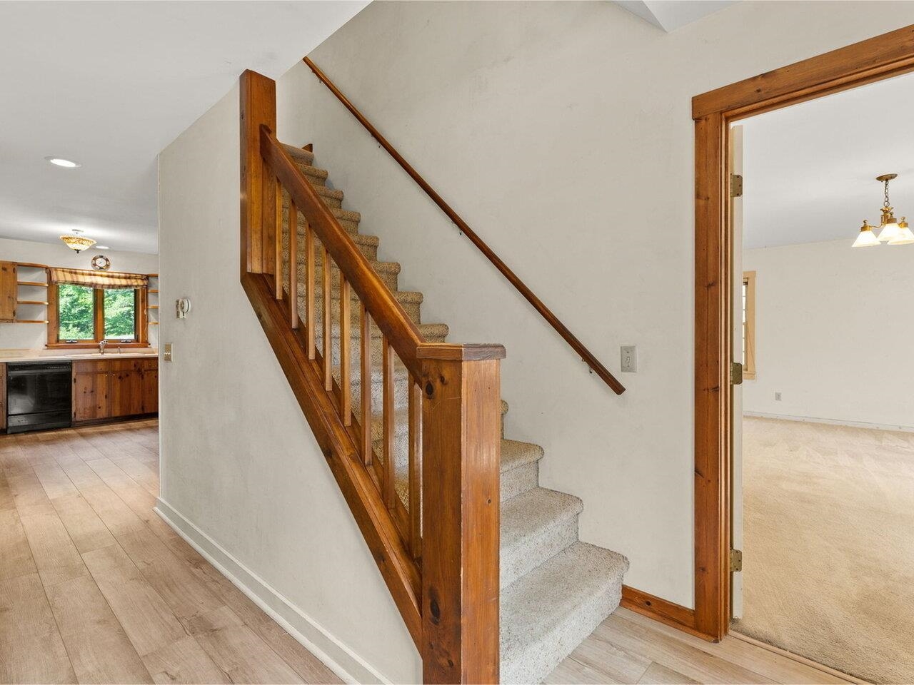
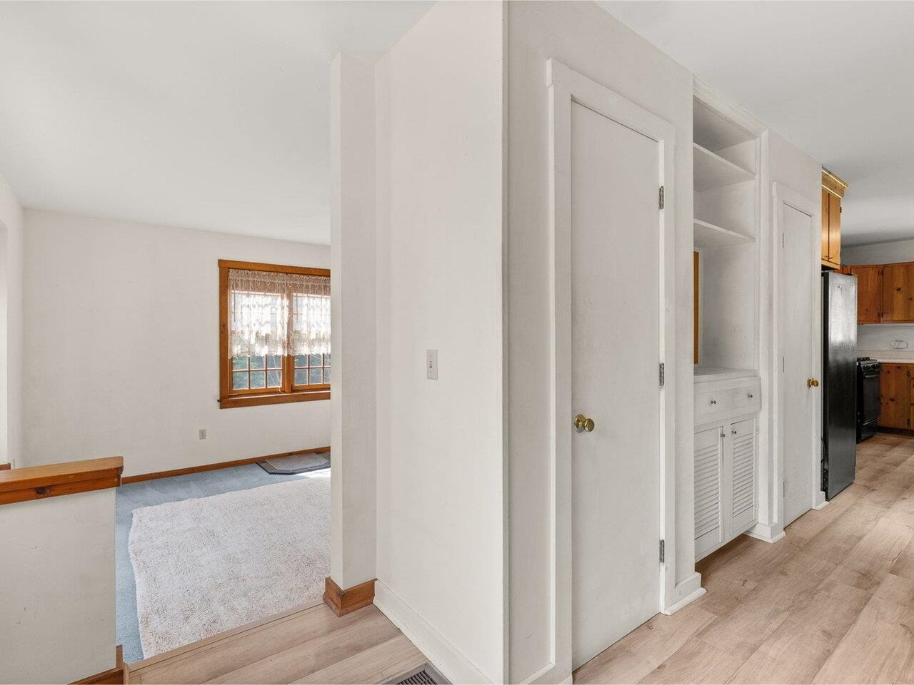
General Property Information
- Property Status:
- Active
- Price:
- $529, 000
- Assessed:
- $0
- Assessed Year:
- County:
- VT-Orange
- Acres:
- 10.10
- Property Type:
- Single Family
- Year Built:
- 1984
- Agency/Brokerage:
- Kevin Casey
Coldwell Banker Hickok and Boardman - Bedrooms:
- 4
- Total Baths:
- 2
- Sq. Ft. (Total):
- 2568
- Tax Year:
- 2025
- Taxes:
- $9, 308
- Association Fees:
Charming 4-bedroom home on 10+ acres in Randolph, Vermont. Nestled in the hills of Randolph yet conveniently close to Gifford Medical Center, local schools, and I-89, this 4-bedroom, 3-bath home offers the perfect blend of privacy and accessibility. Located on a private road off the highly sought-after Fish Hill Road, the property sits on 10.1 acres of gently rolling land with open fields, wooded trails, and limitless potential. Inside, you'll find a spacious open-concept floor plan ideal for modern living. A light-filled sunken living room is adjacent to a very large first-floor primary suite for easy single-level living. Upstairs bedrooms have large walk-in closets, built-ins, and a second-floor laundry room with space for folding and storage. The attached two-car garage has a very large 760 square foot studio with skylights and a Vermont Castings propane stove, perfect for remote work, music room, or yoga studio. Enjoy the peace and quiet from the oversized front deck or reclaim the surrounding trails and fields to create your own private retreat. Whether you're seeking a country homestead or a serene weekend getaway, this special property offers a rare opportunity in a prime Randolph location.
Interior Features
- # Of Stories:
- 2
- Sq. Ft. (Total):
- 2568
- Sq. Ft. (Above Ground):
- 2568
- Sq. Ft. (Below Ground):
- 0
- Sq. Ft. Unfinished:
- 720
- Rooms:
- 8
- Bedrooms:
- 4
- Baths:
- 2
- Interior Desc:
- Appliances Included:
- Flooring:
- Heating Cooling Fuel:
- Water Heater:
- Basement Desc:
- Concrete, Concrete Floor, Unfinished
Exterior Features
- Style of Residence:
- Contemporary
- House Color:
- Brown
- Time Share:
- No
- Resort:
- Exterior Desc:
- Exterior Details:
- Amenities/Services:
- Land Desc.:
- Near Hospital
- Suitable Land Usage:
- Roof Desc.:
- Asphalt Shingle
- Driveway Desc.:
- Gravel
- Foundation Desc.:
- Poured Concrete
- Sewer Desc.:
- 1000 Gallon
- Garage/Parking:
- Yes
- Garage Spaces:
- 2
- Road Frontage:
- 0
Other Information
- List Date:
- 2025-06-06
- Last Updated:


