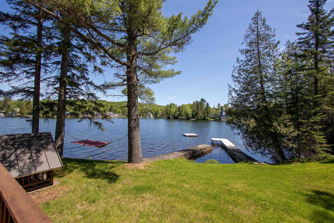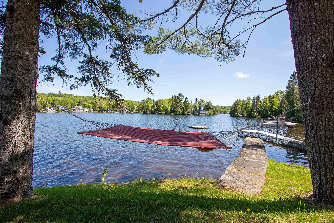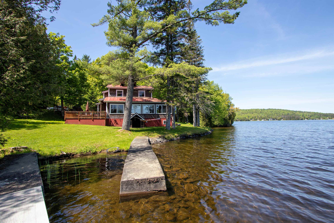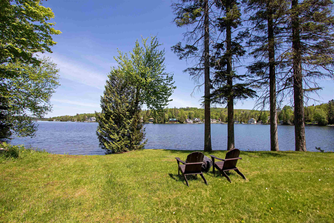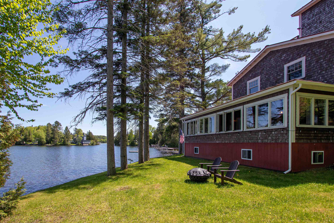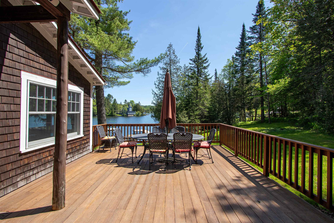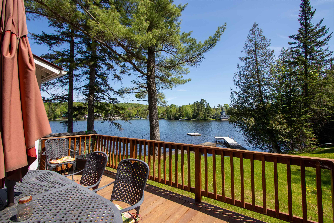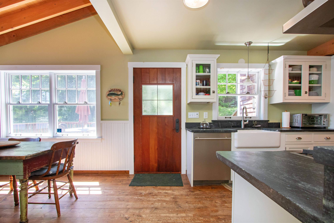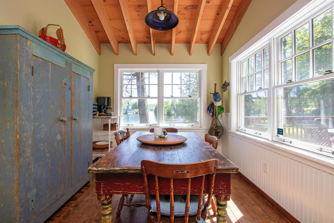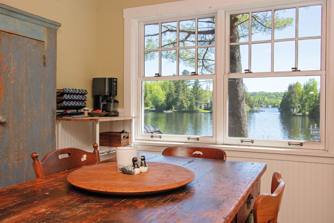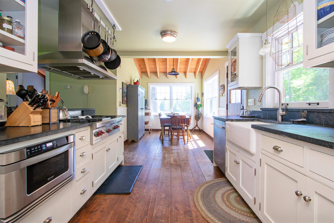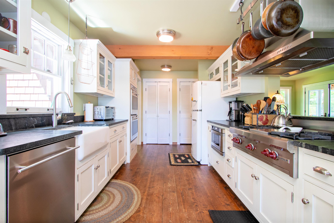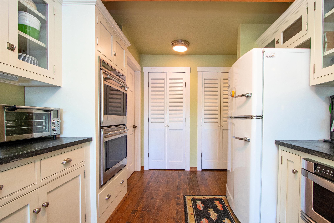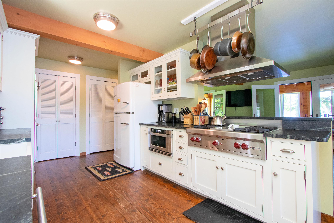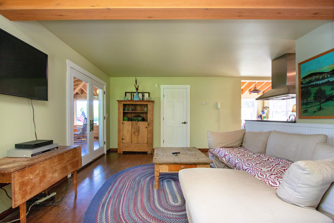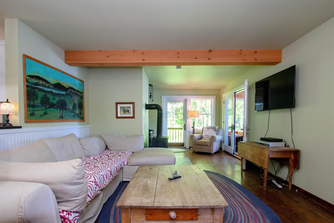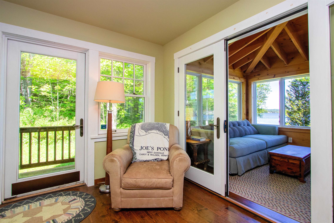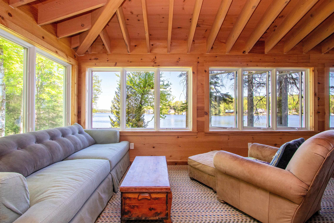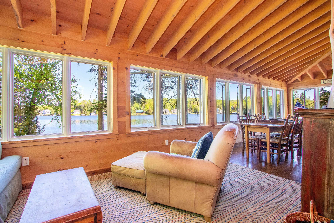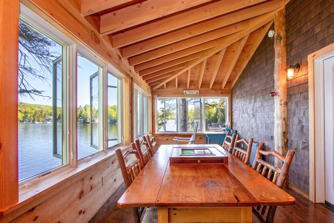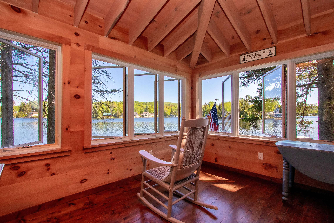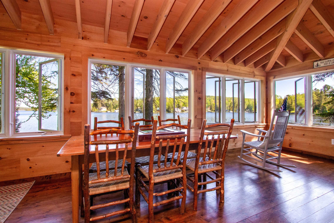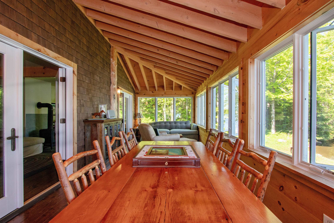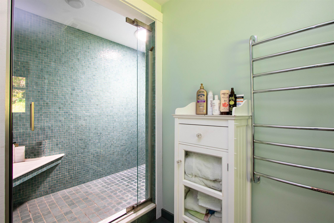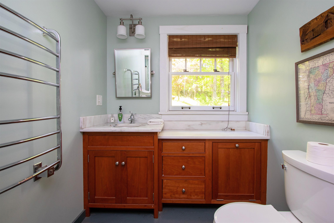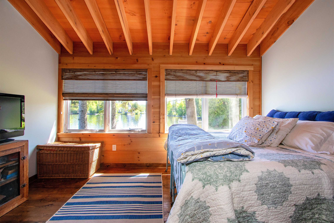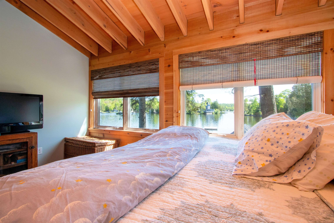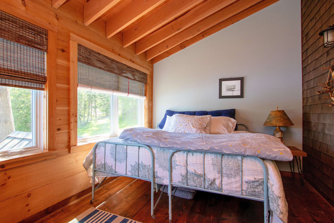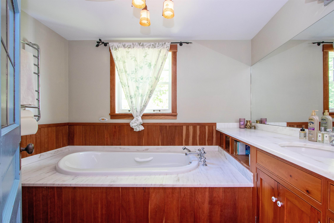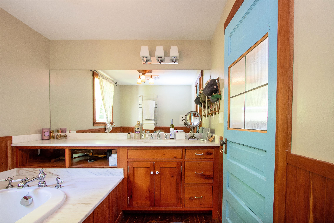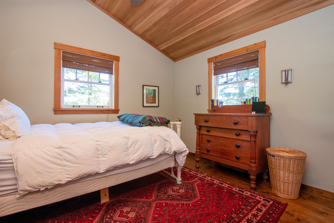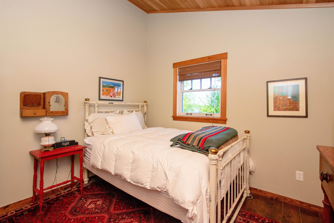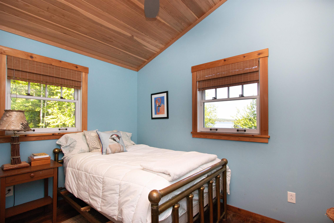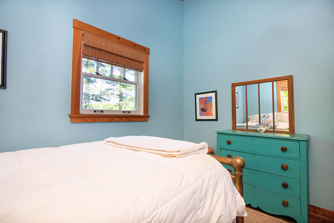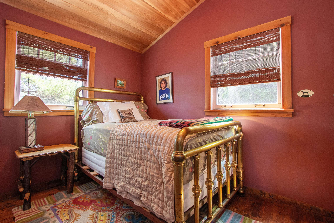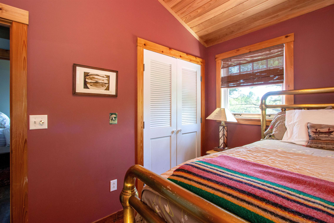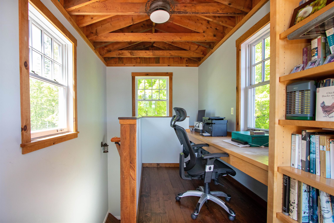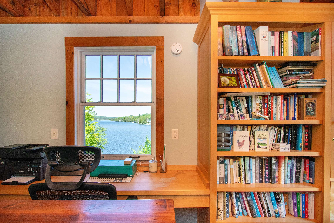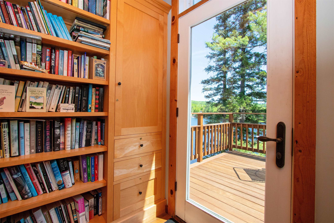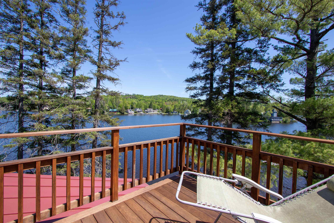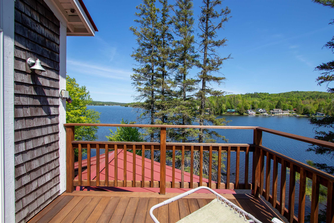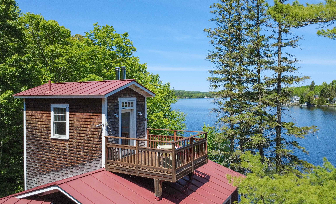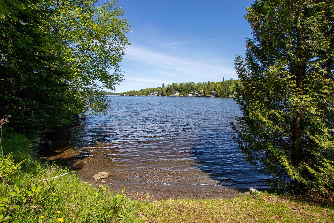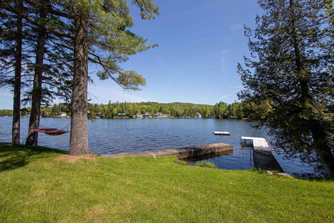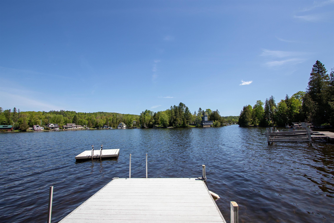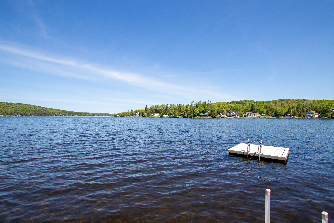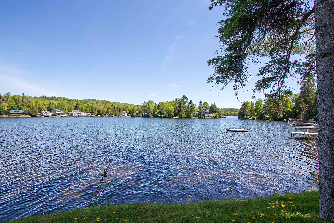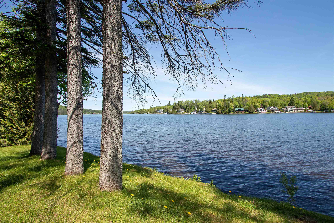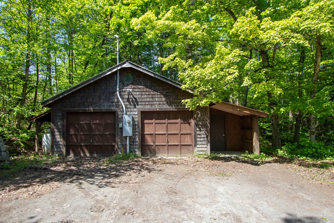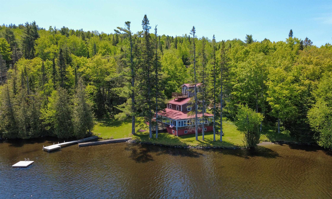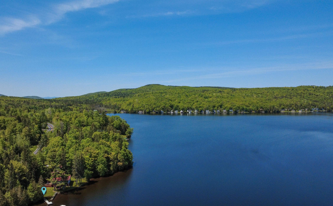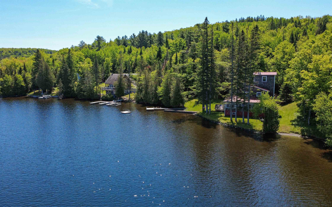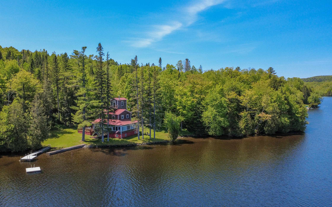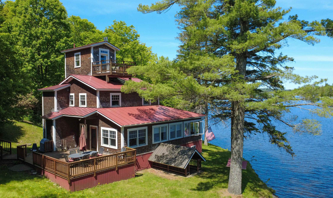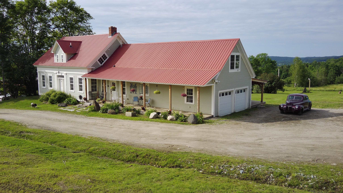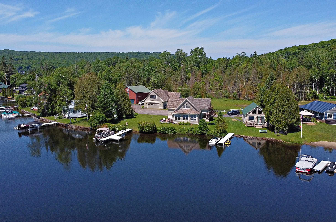1 of 60
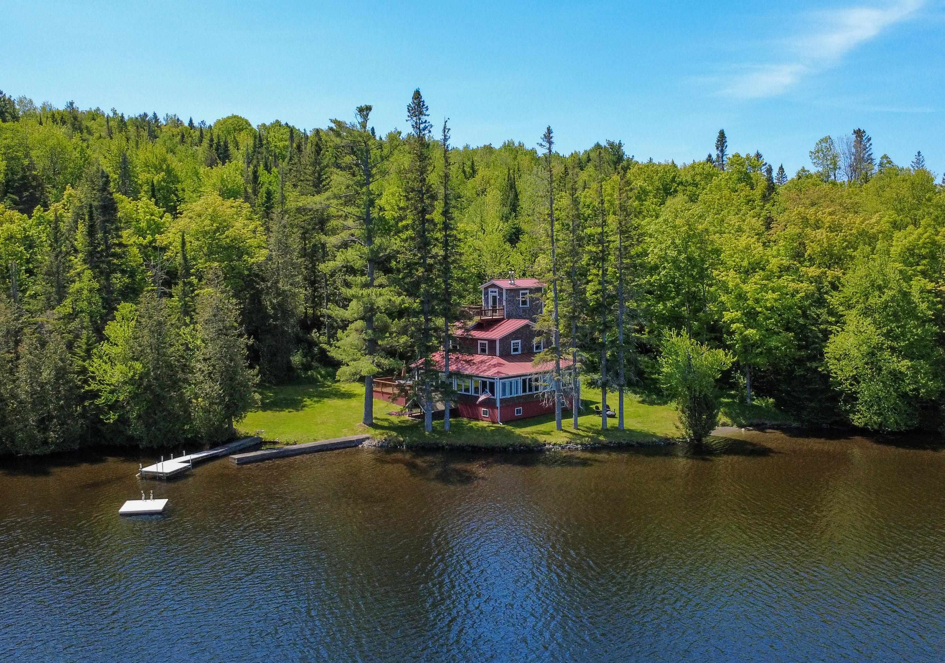
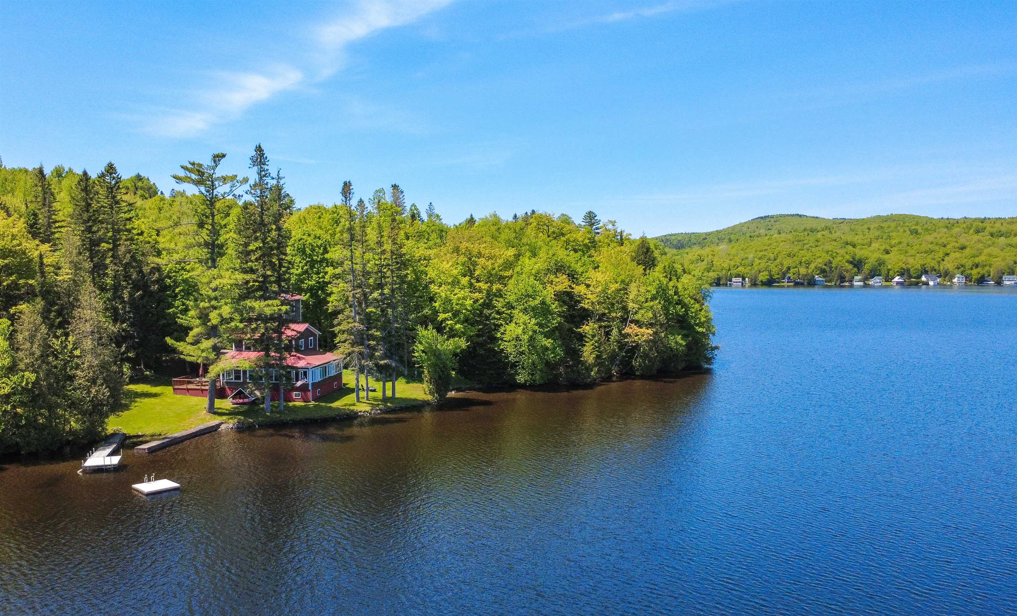
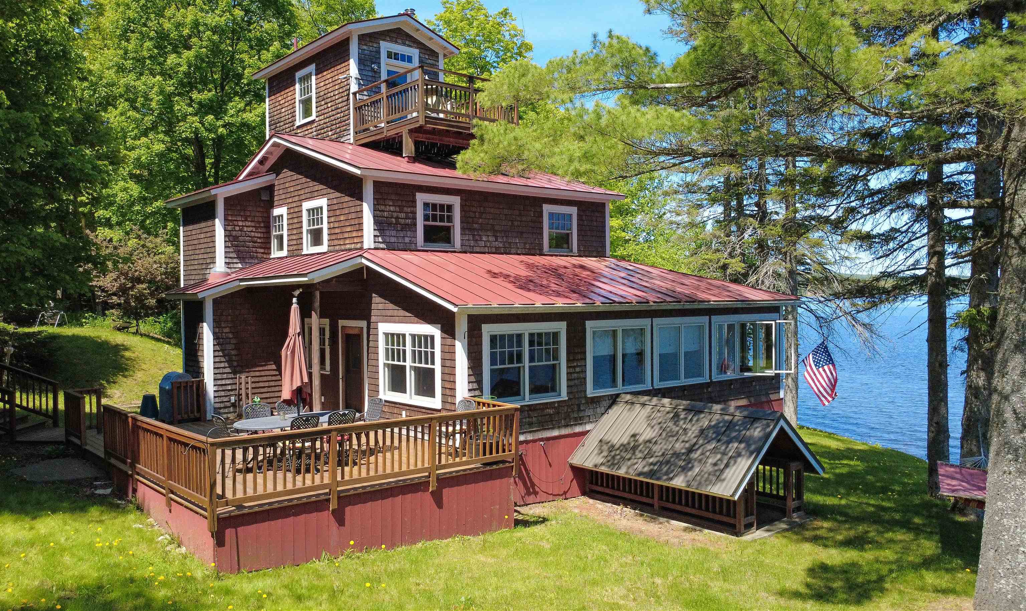
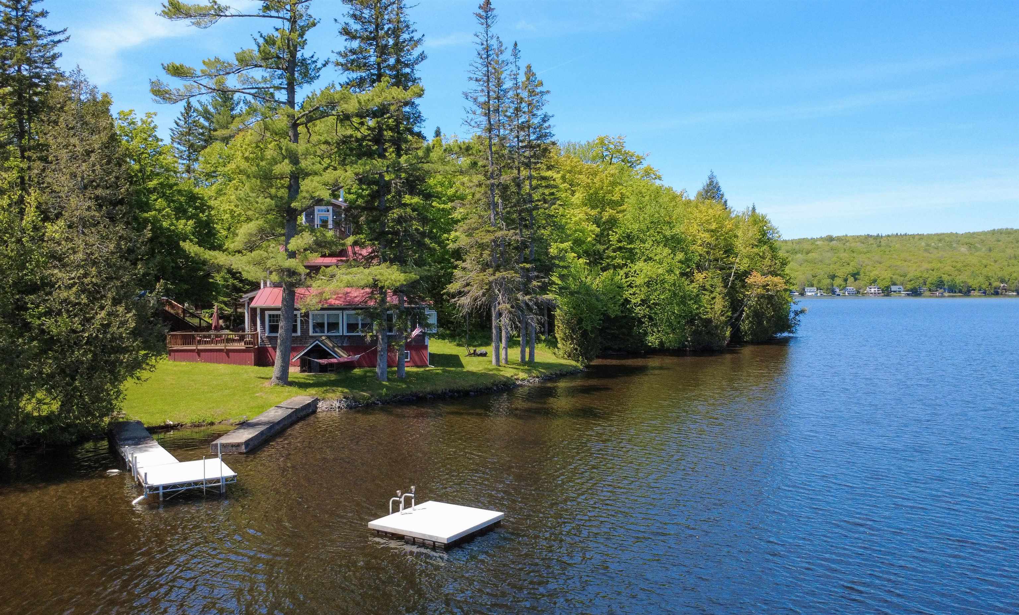
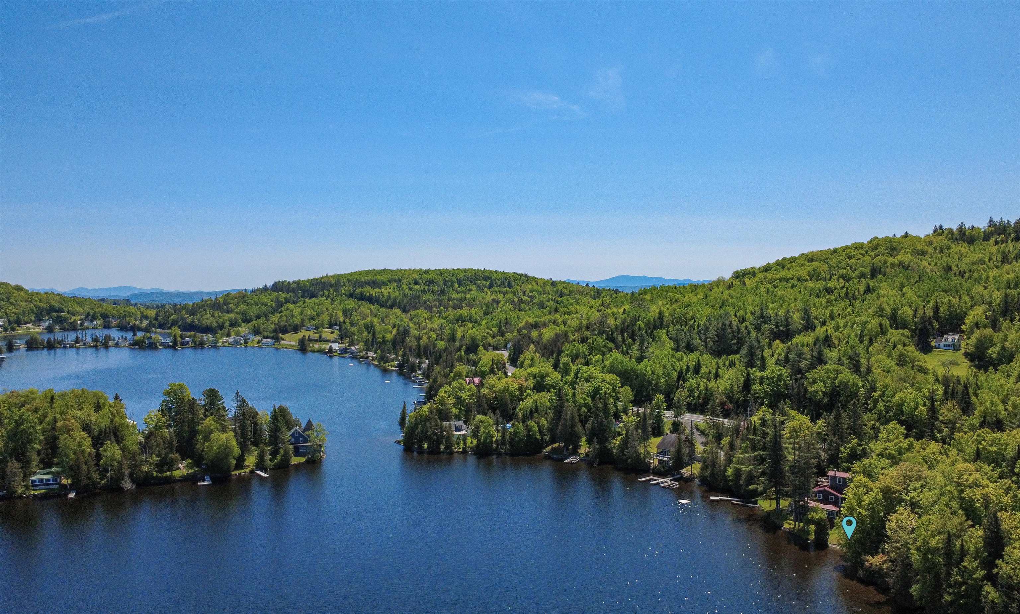
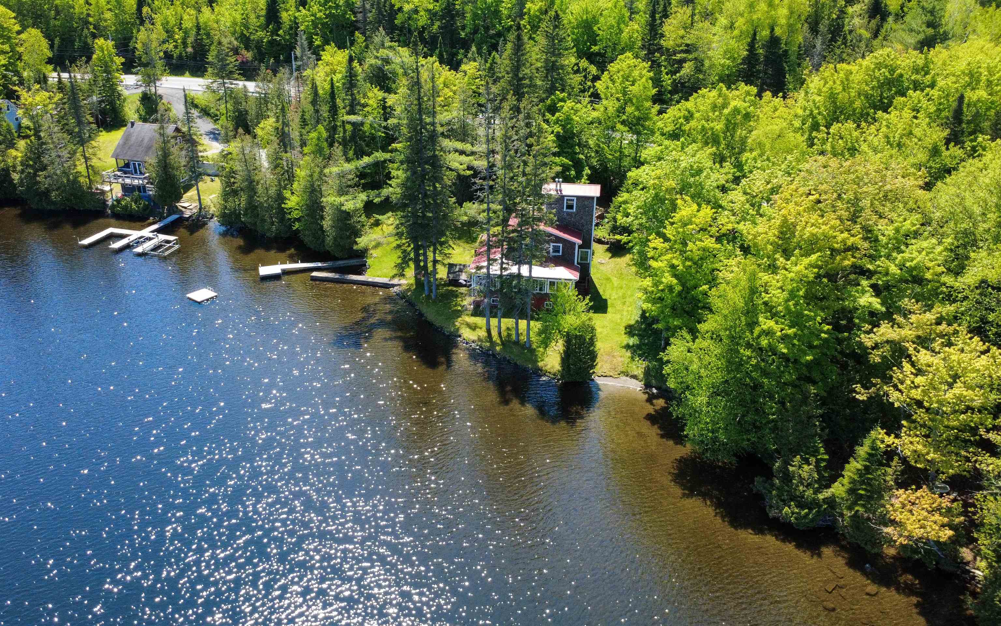
General Property Information
- Property Status:
- Active
- Price:
- $899, 000
- Assessed:
- $0
- Assessed Year:
- County:
- VT-Caledonia
- Acres:
- 0.69
- Property Type:
- Single Family
- Year Built:
- 2007
- Agency/Brokerage:
- Timothy Scott
Tim Scott Real Estate - Bedrooms:
- 3
- Total Baths:
- 2
- Sq. Ft. (Total):
- 1522
- Tax Year:
- 2024
- Taxes:
- $10, 263
- Association Fees:
Set on the shores of Danville’s beloved Joe’s Pond, this cottage checks all the boxes for a classic Vermont lake getaway. Located on the “third pond, ” the property offers a sense of privacy while still being part of this well-loved waterfront community. The lot features a mix of lawn space and natural shoreline including a sweet little sandy cove, plus a dock for your boat, a floating swim dock, and a spacious deck perfect for BBQs and warm-weather gatherings. It’s the kind of place where life slows down and lake days take the lead. Inside, this home blends cottage charm with modern comfort. The kitchen features a farmhouse sink, double wall oven, and a modern refrigerator with a vintage-inspired design. A dining nook frames the water view, and the cozy living room with wood stove opens to an enclosed porch wrapped in windows overlooking the lake. The first floor also includes a walk-in shower bath, laundry, and a bonus room. Upstairs you’ll find three bedrooms and a full bath with a jetted soaking tub. The top floor offers a sunny office space with a private deck and more lake views...working from here won’t feel like work. With a two-car garage and basement storage, there’s plenty of space for gear and summer essentials. Joe’s Pond is known for its friendly lakeside community, with easy access to the Lamoille Valley Rail Trail. Whether you’re here to paddle, fish, unwind, or entertain, this cottage makes it easy to enjoy everything lake life in Vermont has to offer.
Interior Features
- # Of Stories:
- 2.5
- Sq. Ft. (Total):
- 1522
- Sq. Ft. (Above Ground):
- 1522
- Sq. Ft. (Below Ground):
- 0
- Sq. Ft. Unfinished:
- 742
- Rooms:
- 7
- Bedrooms:
- 3
- Baths:
- 2
- Interior Desc:
- Ceiling Fan, Dining Area, Natural Light, 1st Floor Laundry
- Appliances Included:
- Flooring:
- Heating Cooling Fuel:
- Water Heater:
- Basement Desc:
- Unfinished, Exterior Access
Exterior Features
- Style of Residence:
- Cottage/Camp
- House Color:
- Time Share:
- No
- Resort:
- Exterior Desc:
- Exterior Details:
- Boat Slip/Dock, Docks, Garden Space, Enclosed Porch
- Amenities/Services:
- Land Desc.:
- Lake Frontage, Waterfront
- Suitable Land Usage:
- Roof Desc.:
- Metal
- Driveway Desc.:
- Dirt
- Foundation Desc.:
- Concrete
- Sewer Desc.:
- Septic
- Garage/Parking:
- Yes
- Garage Spaces:
- 2
- Road Frontage:
- 275
Other Information
- List Date:
- 2025-06-05
- Last Updated:


