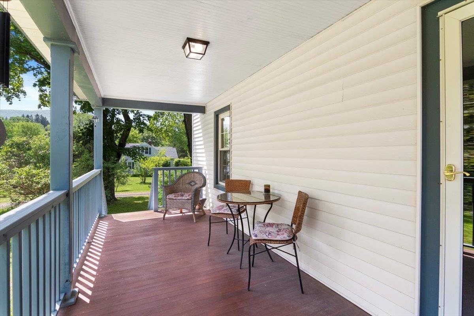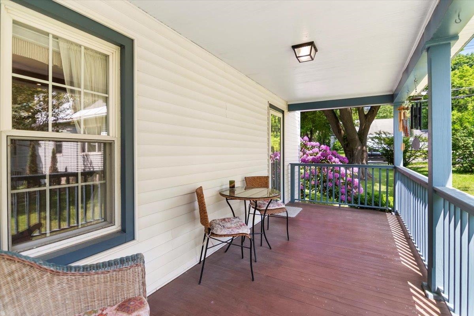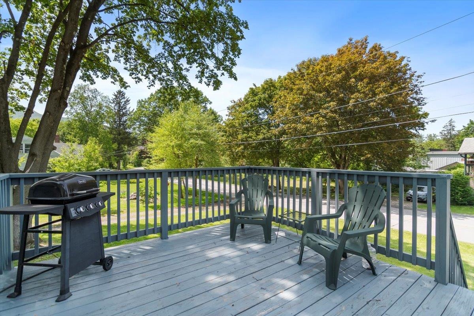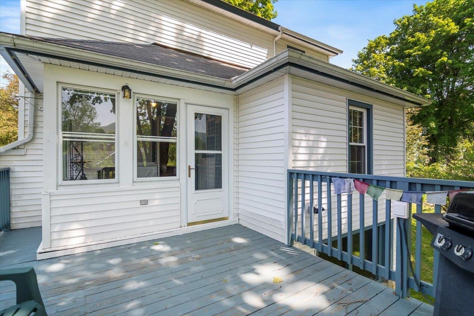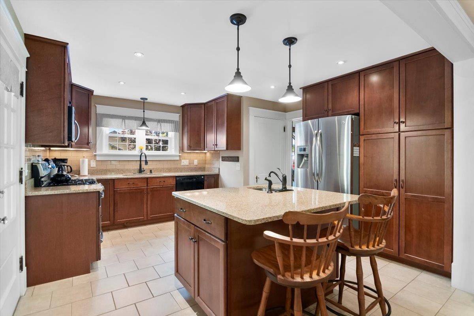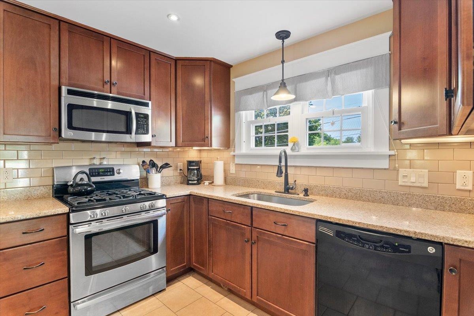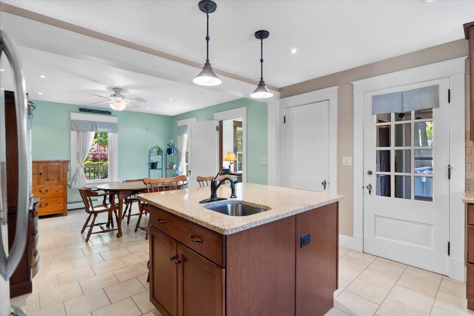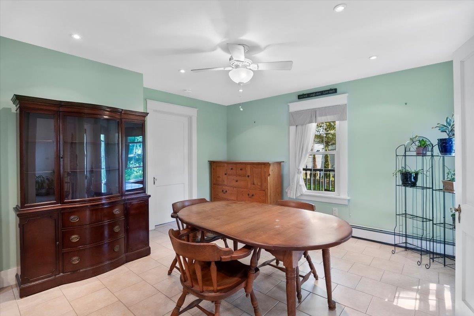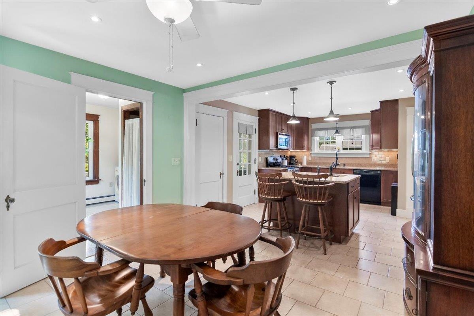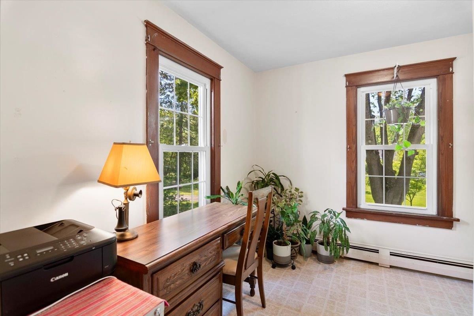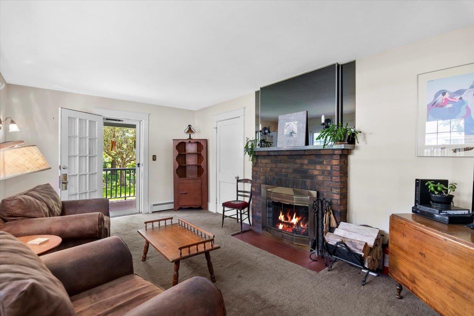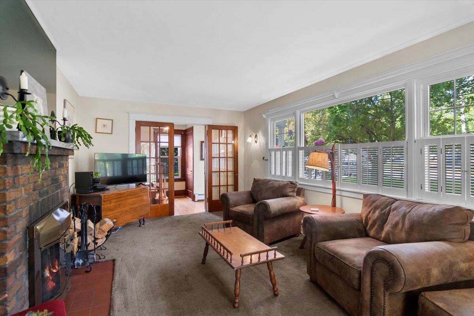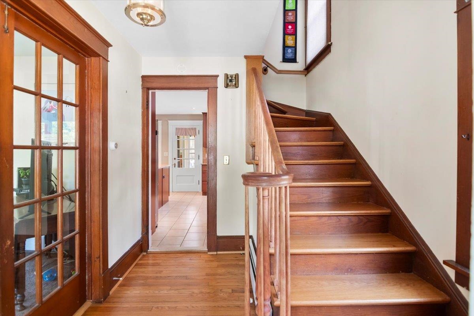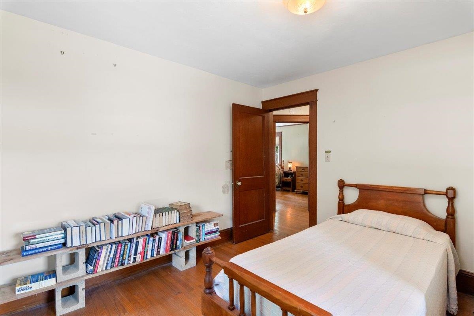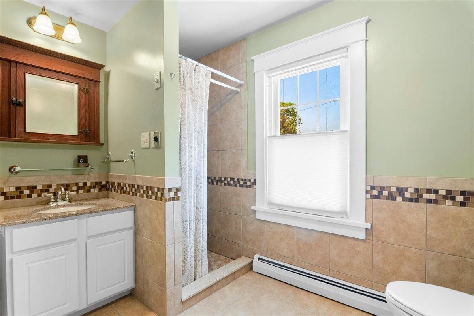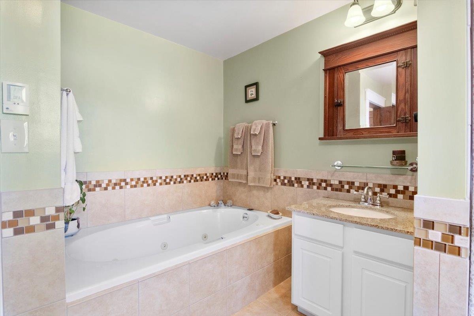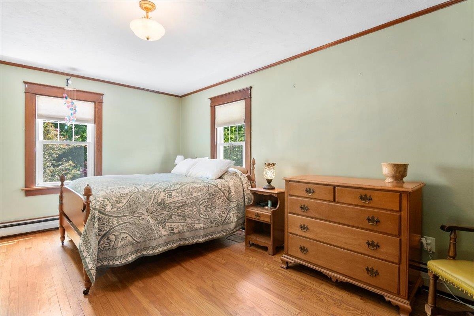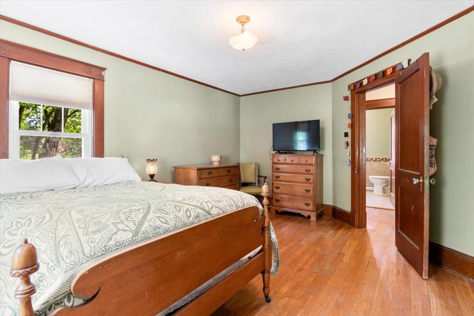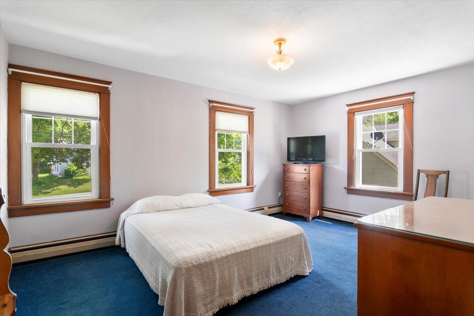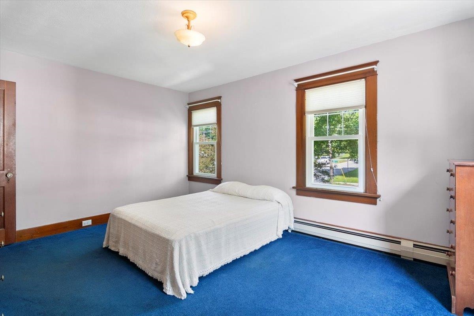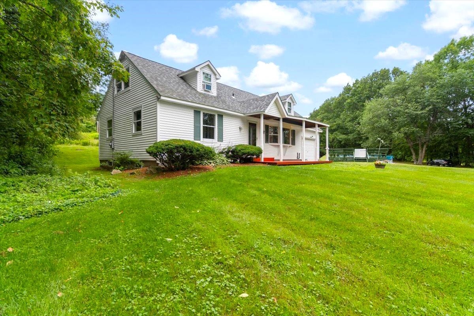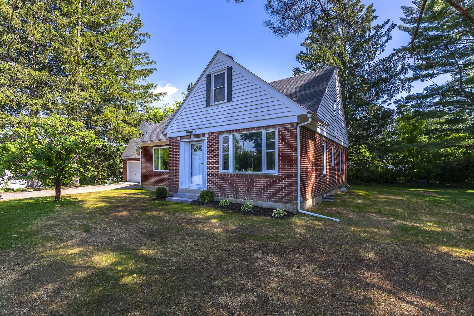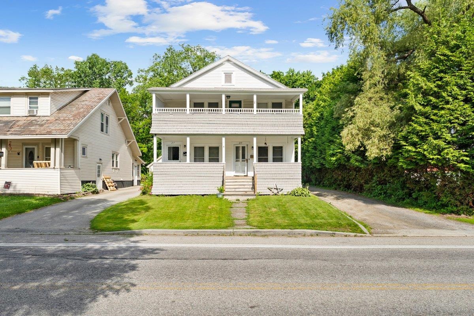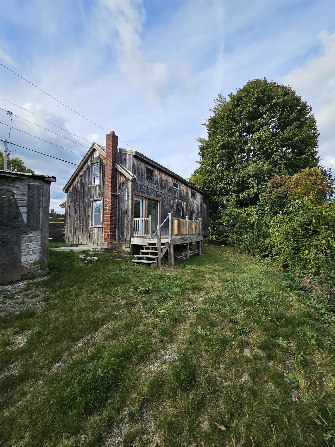1 of 26
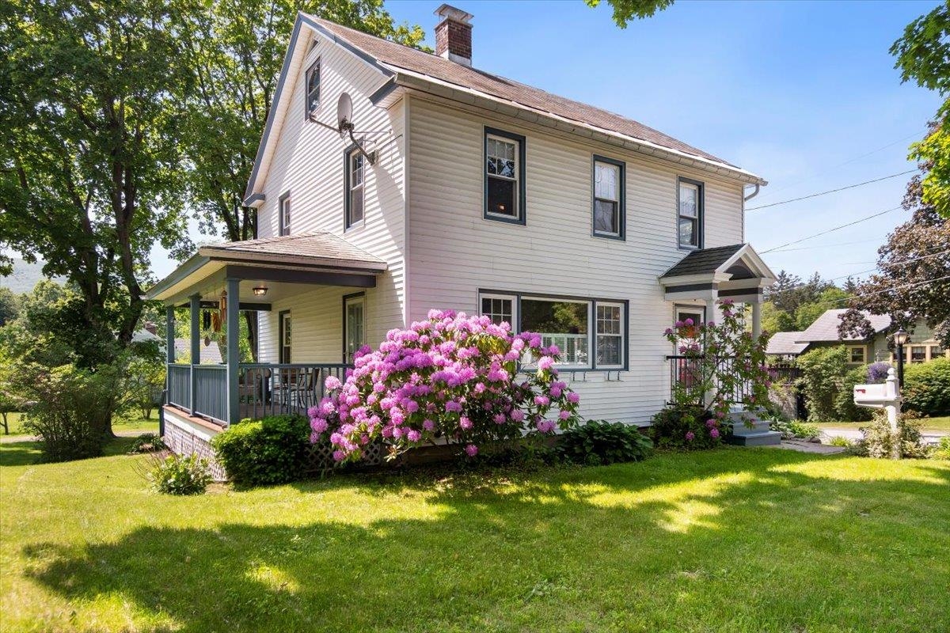
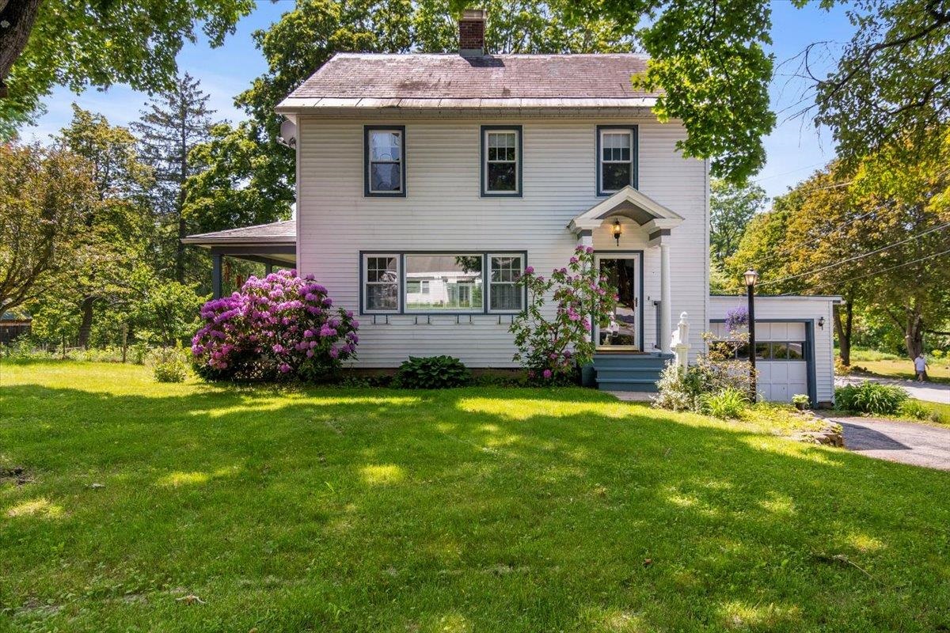
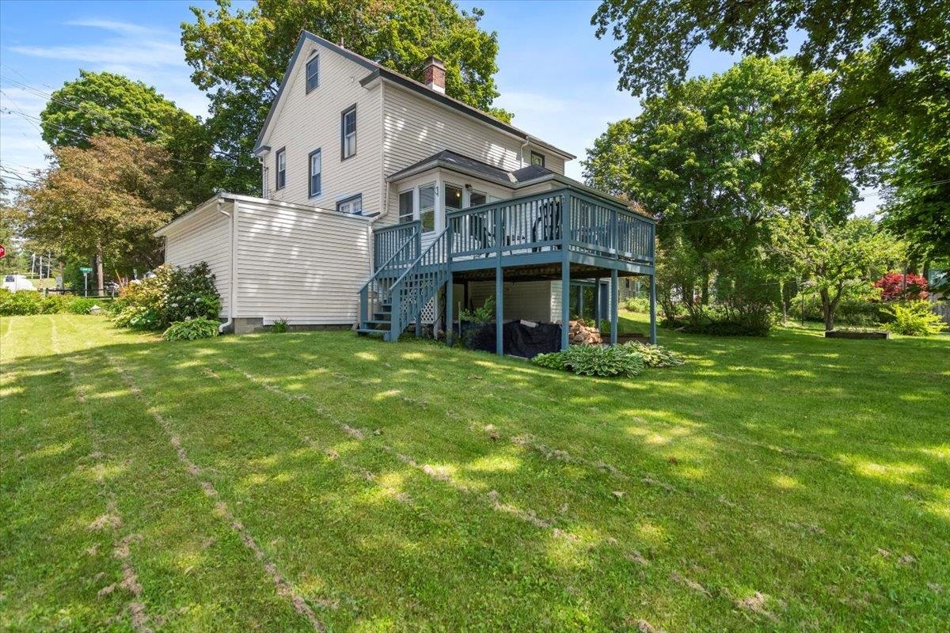
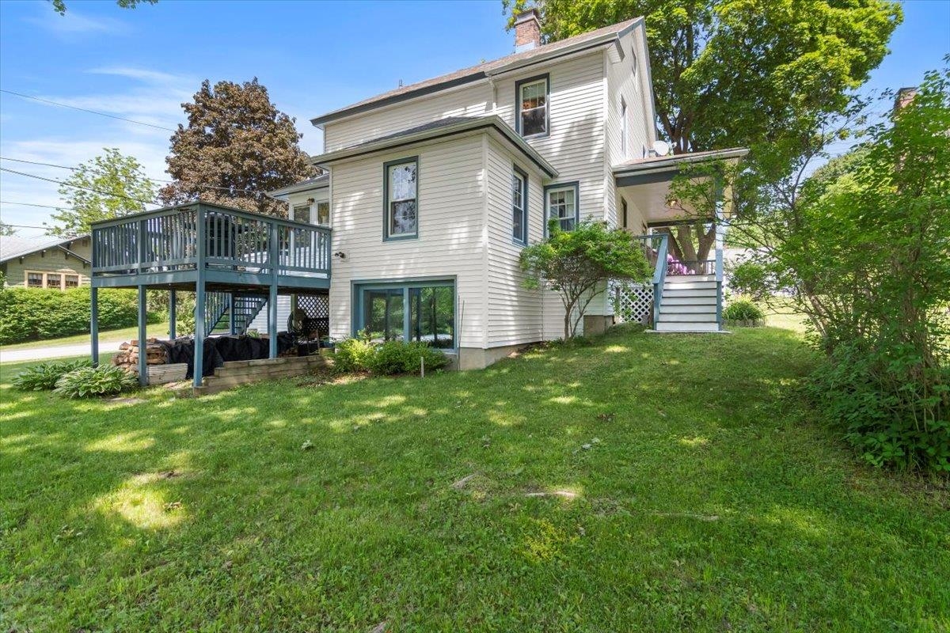
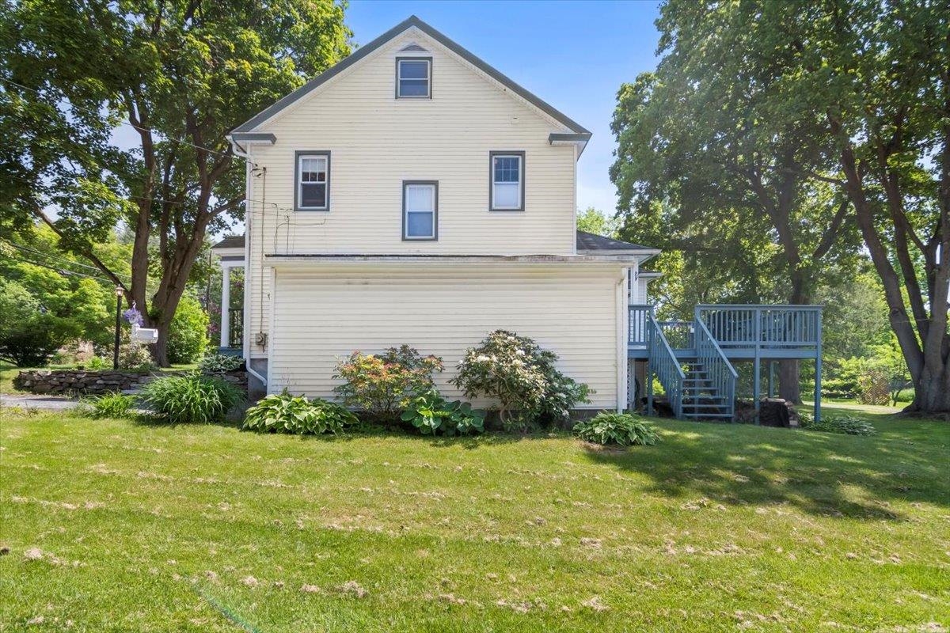
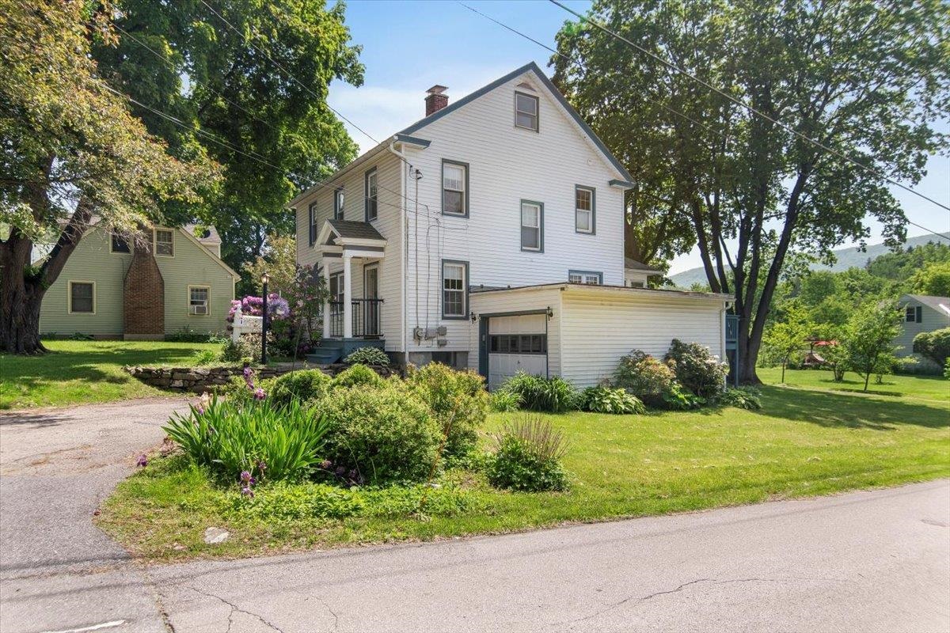
General Property Information
- Property Status:
- Active
- Price:
- $289, 900
- Assessed:
- $0
- Assessed Year:
- County:
- VT-Bennington
- Acres:
- 0.18
- Property Type:
- Single Family
- Year Built:
- 1930
- Agency/Brokerage:
- Kelley McCarthy
Mahar McCarthy Real Estate - Bedrooms:
- 3
- Total Baths:
- 2
- Sq. Ft. (Total):
- 1576
- Tax Year:
- 2024
- Taxes:
- $3, 842
- Association Fees:
Welcome to this beautifully maintained 3-bedroom, 1.25-bath home nestled on a corner lot in Bennington. This inviting property blends classic charm with thoughtful updates, offering comfort and style both inside and out. Step into the spacious kitchen featuring stunning wood cabinetry, granite countertops, and a functional island with a bar sink-perfect for entertaining or everyday living. The cozy living room offers a warm retreat with a fireplace and elegant French doors. Additional highlights include a convenient first-floor laundry area, a covered side porch ideal for relaxing, large deck with mountain views, and a layout designed for easy living. Enjoy year-round comfort with a newer furnace and added insulation throughout the home. Don't miss the opportunity to own this gem in the heart of Bennington!
Interior Features
- # Of Stories:
- 2
- Sq. Ft. (Total):
- 1576
- Sq. Ft. (Above Ground):
- 1576
- Sq. Ft. (Below Ground):
- 0
- Sq. Ft. Unfinished:
- 848
- Rooms:
- 8
- Bedrooms:
- 3
- Baths:
- 2
- Interior Desc:
- Ceiling Fan, Dining Area, Wood Fireplace, 1 Fireplace, Kitchen Island, Kitchen/Dining, Soaking Tub, 1st Floor Laundry
- Appliances Included:
- Dishwasher, Dryer, Microwave, Gas Range, Refrigerator, Washer
- Flooring:
- Carpet, Hardwood, Tile, Vinyl, Wood
- Heating Cooling Fuel:
- Water Heater:
- Basement Desc:
- Concrete Floor, Full, Interior Stairs, Unfinished, Walkout, Interior Access
Exterior Features
- Style of Residence:
- Colonial
- House Color:
- White
- Time Share:
- No
- Resort:
- Exterior Desc:
- Exterior Details:
- Deck, Covered Porch, Enclosed Porch
- Amenities/Services:
- Land Desc.:
- Corner, Mountain View, View, In Town
- Suitable Land Usage:
- Roof Desc.:
- Architectural Shingle, Membrane, Slate
- Driveway Desc.:
- Gravel
- Foundation Desc.:
- Concrete
- Sewer Desc.:
- Public
- Garage/Parking:
- Yes
- Garage Spaces:
- 1
- Road Frontage:
- 65
Other Information
- List Date:
- 2025-06-06
- Last Updated:


