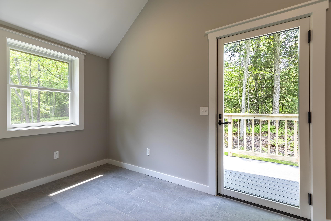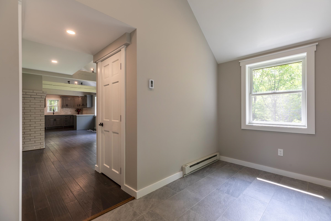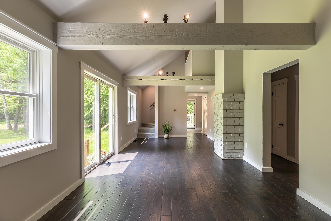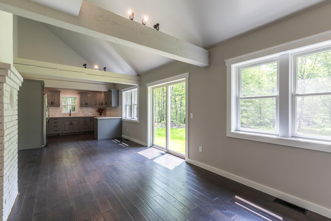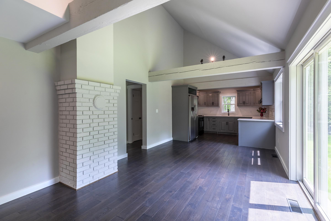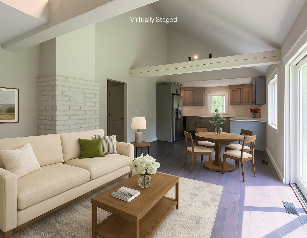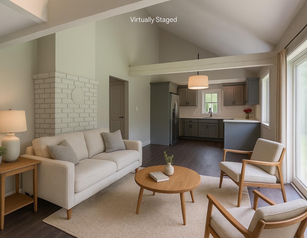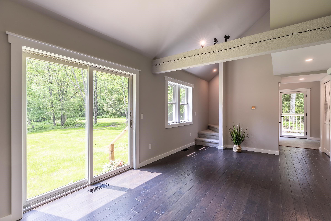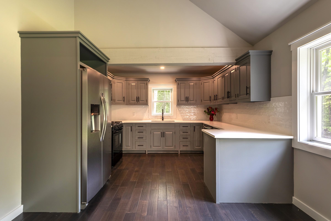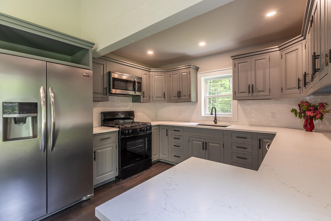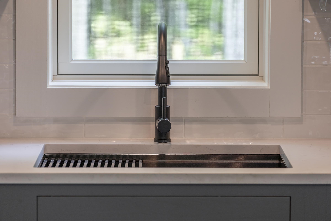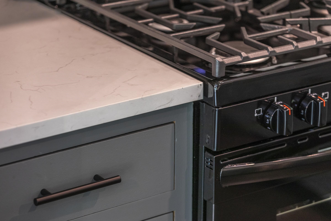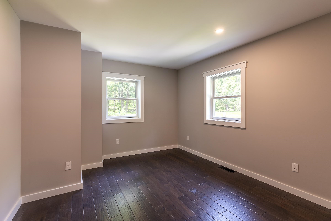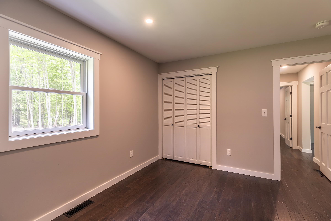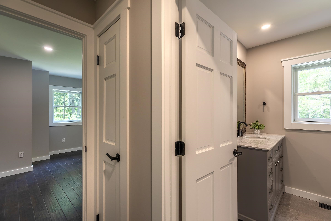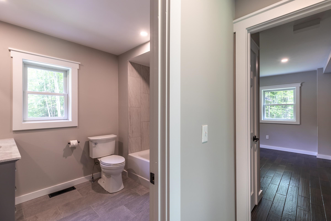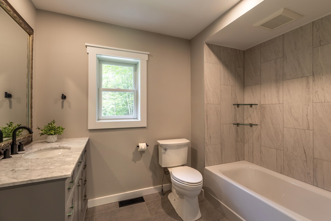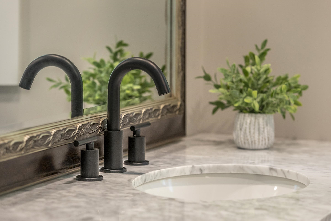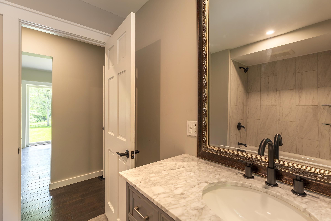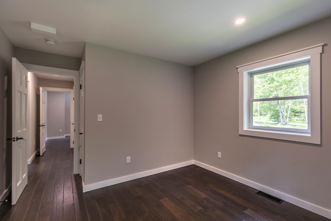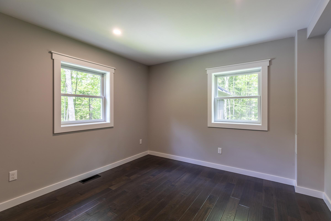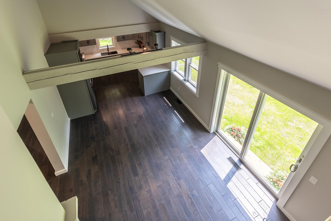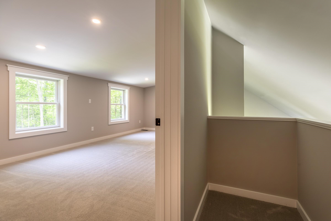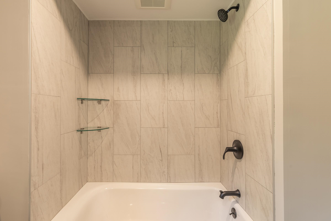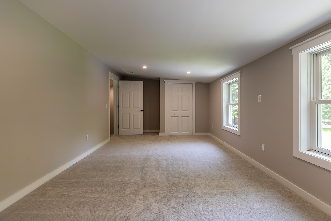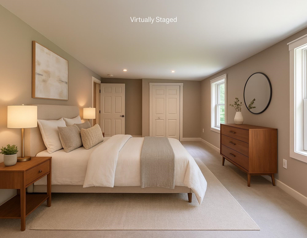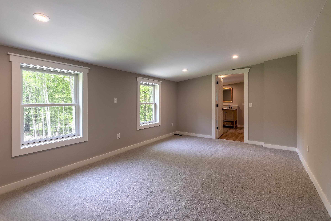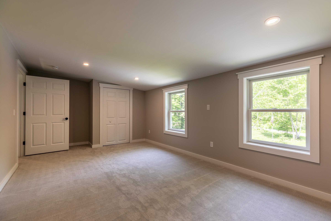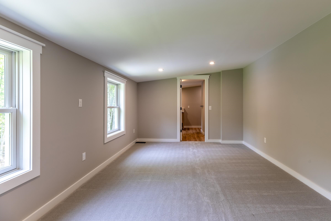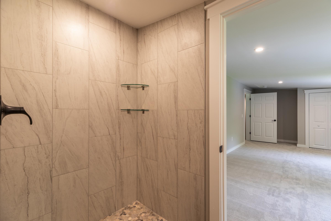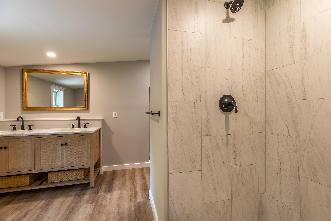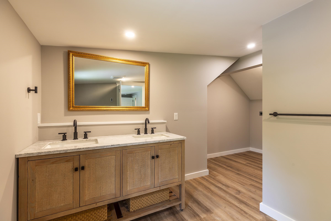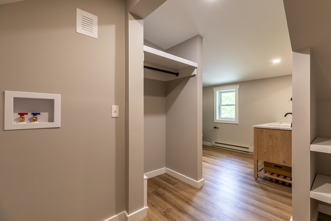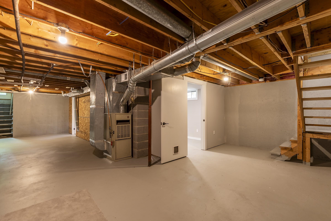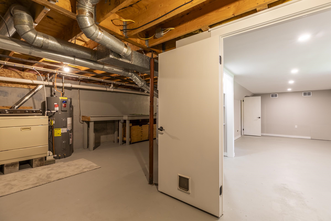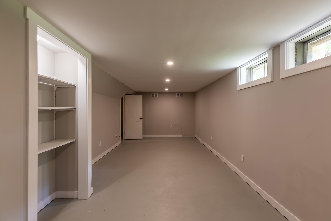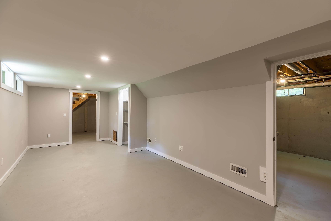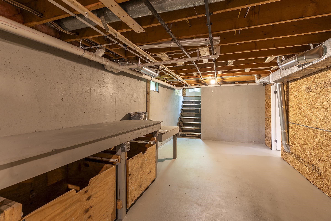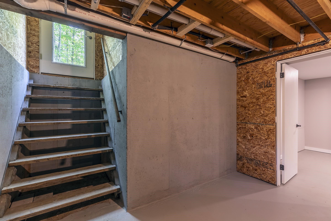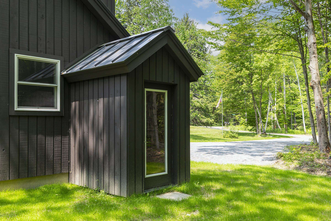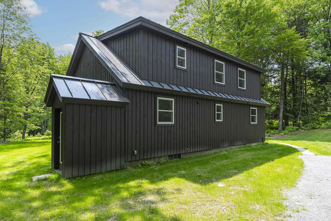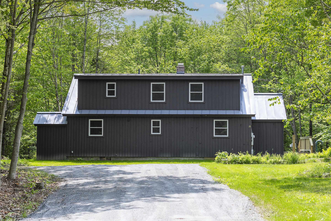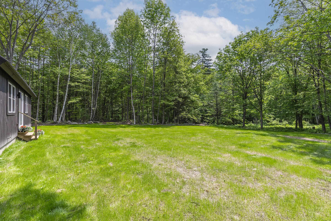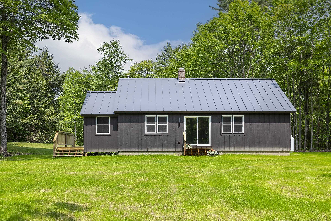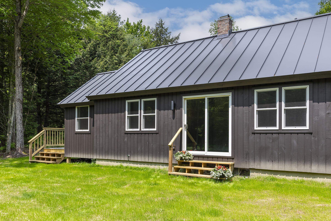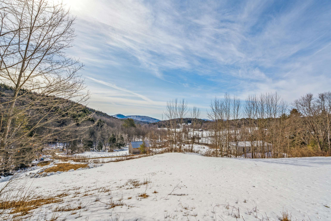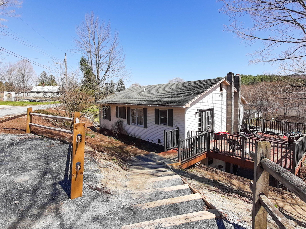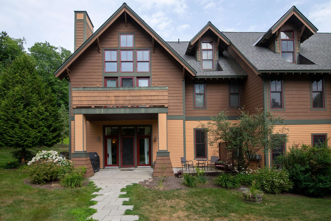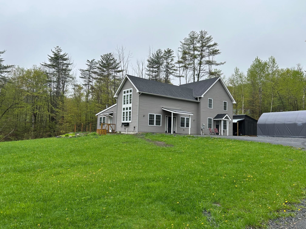1 of 51
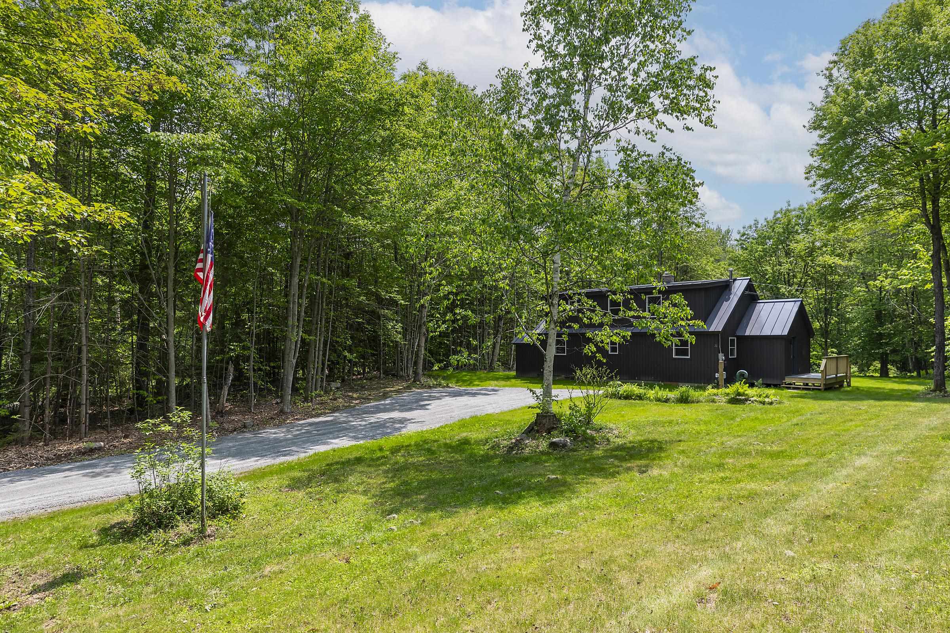
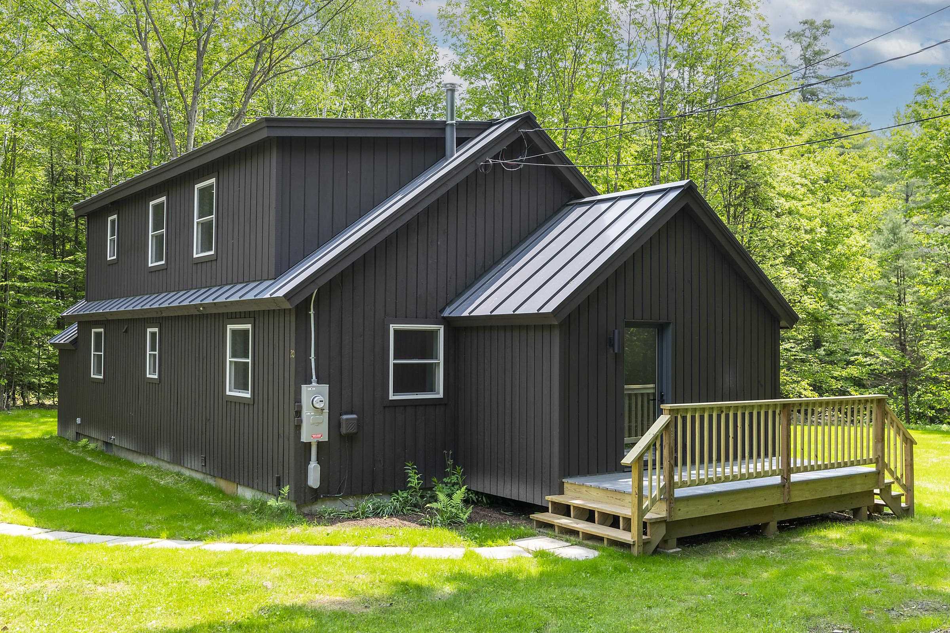
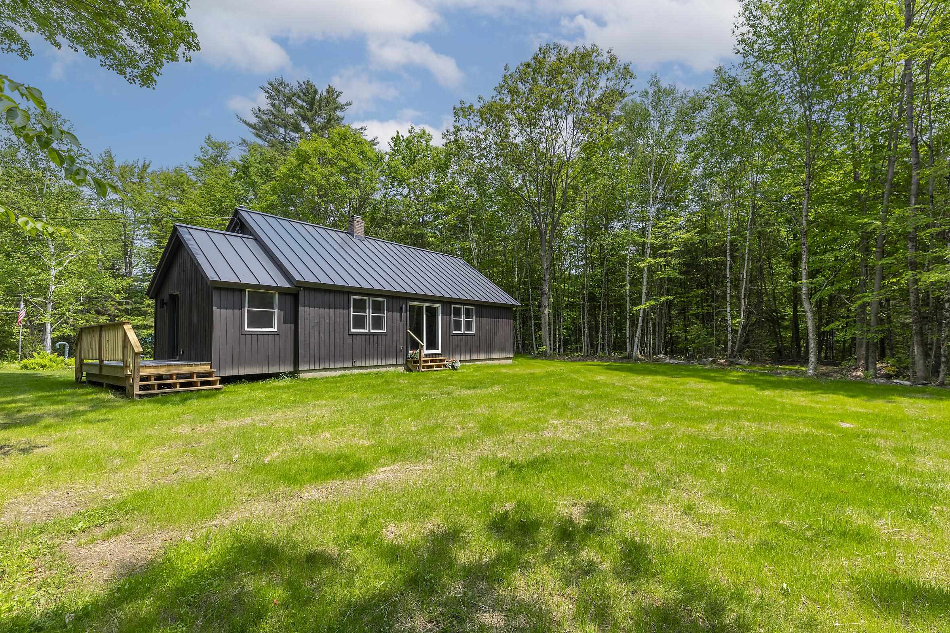
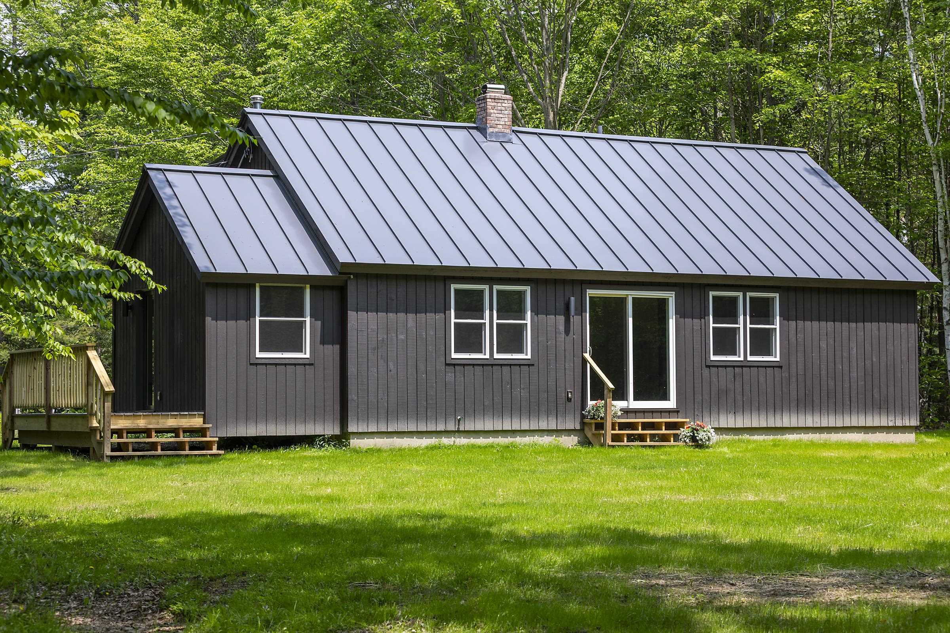
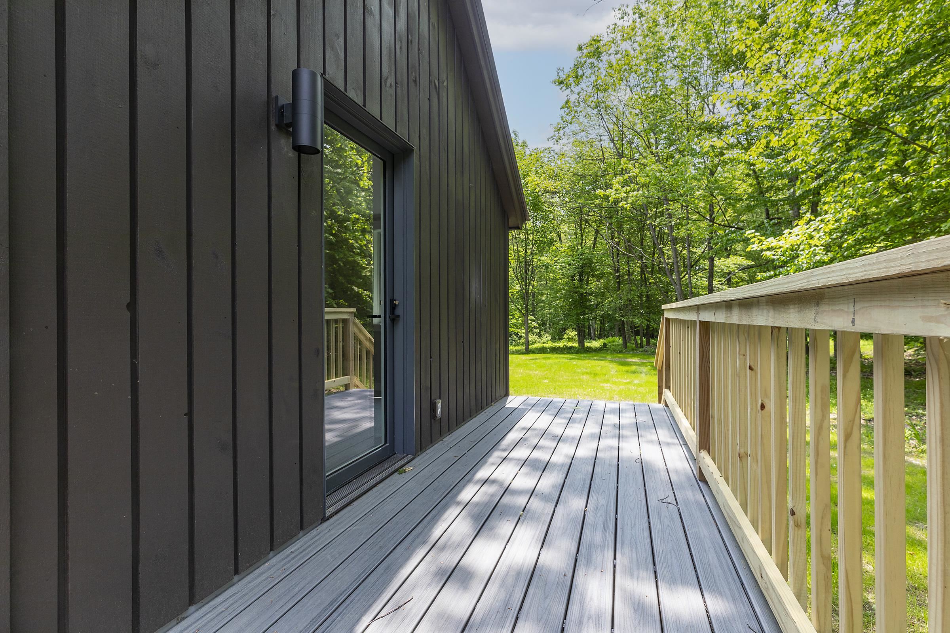
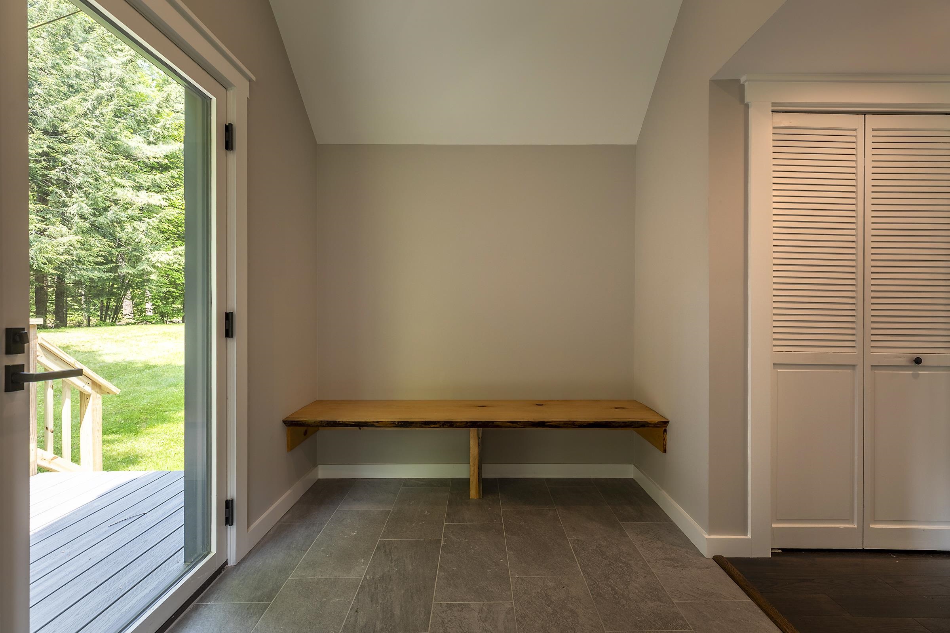
General Property Information
- Property Status:
- Active Under Contract
- Price:
- $479, 000
- Assessed:
- $0
- Assessed Year:
- County:
- VT-Windsor
- Acres:
- 4.28
- Property Type:
- Single Family
- Year Built:
- 1985
- Agency/Brokerage:
- Mendi Michael
Engel & Volkers Okemo - Bedrooms:
- 3
- Total Baths:
- 2
- Sq. Ft. (Total):
- 1440
- Tax Year:
- 2025
- Taxes:
- $4, 026
- Association Fees:
Welcome to your dream retreat in the heart of Cavendish, Vermont! This completely remodeled 3-bedroom, 2-bathroom country home sits on 4.2+/- acres and offers a nice blend of rustic charm and modern comfort. Features include a bright, open-concept living area and a kitchen with high-end finishes, a spacious mudroom, two bedrooms, and a full bathroom. The second level offers a large primary bedroom suite with a luxurious bathroom complete with laundry hookups and built-ins. The full basement offers laundry, a workshop area and a versatile bonus room - ideal for a family room, gym, or extra storage. Enjoy the peaceful surroundings with plenty of space for gardening, recreation, or simply soaking in the natural beauty. Located just minutes from world-class skiing at Okemo Mountain and scenic hiking trails, this property is ideal for year-round living or as a vacation escape. Move-in ready and full of Vermont charm—your country lifestyle awaits!
Interior Features
- # Of Stories:
- 1.5
- Sq. Ft. (Total):
- 1440
- Sq. Ft. (Above Ground):
- 1440
- Sq. Ft. (Below Ground):
- 0
- Sq. Ft. Unfinished:
- 912
- Rooms:
- 5
- Bedrooms:
- 3
- Baths:
- 2
- Interior Desc:
- Dining Area, Kitchen/Dining, Primary BR w/ BA, Natural Light, Vaulted Ceiling, Laundry - Basement
- Appliances Included:
- Dishwasher, Dryer, Microwave, Range - Gas, Refrigerator, Washer, Water Heater - Heat Pump
- Flooring:
- Carpet, Ceramic Tile, Vinyl
- Heating Cooling Fuel:
- Water Heater:
- Basement Desc:
- Concrete Floor, Full, Partially Finished, Stairs - Exterior, Stairs - Interior, Storage Space
Exterior Features
- Style of Residence:
- Freestanding
- House Color:
- Brown
- Time Share:
- No
- Resort:
- Exterior Desc:
- Exterior Details:
- Deck, Garden Space, Natural Shade
- Amenities/Services:
- Land Desc.:
- Corner, Country Setting, Level, Secluded, Sloping, Wooded, Near Skiing, Near Snowmobile Trails
- Suitable Land Usage:
- Roof Desc.:
- Standing Seam
- Driveway Desc.:
- Crushed Stone, Gravel
- Foundation Desc.:
- Poured Concrete
- Sewer Desc.:
- Septic
- Garage/Parking:
- No
- Garage Spaces:
- 0
- Road Frontage:
- 992
Other Information
- List Date:
- 2025-06-06
- Last Updated:


