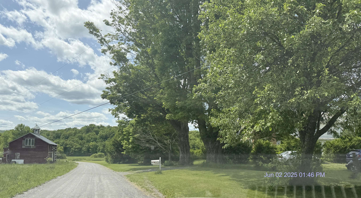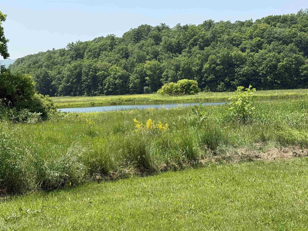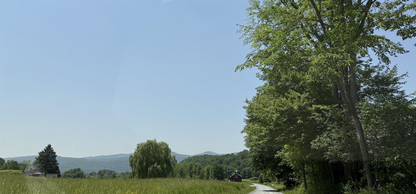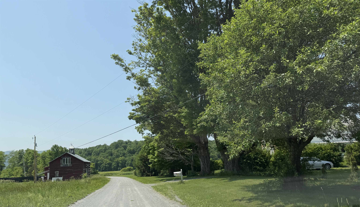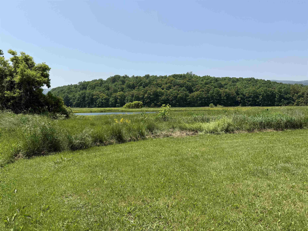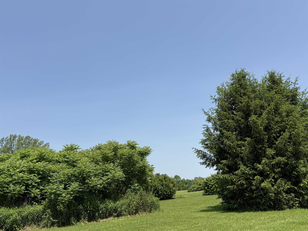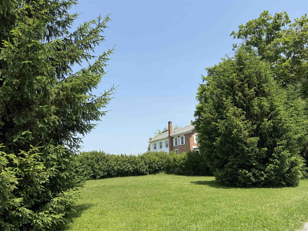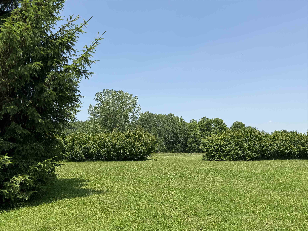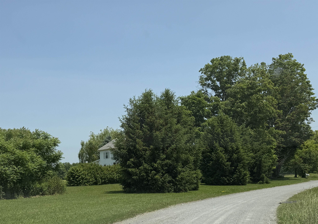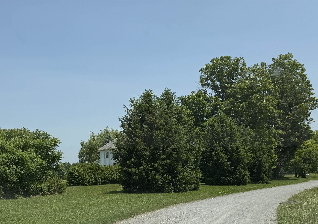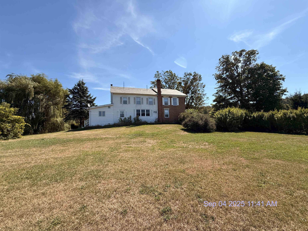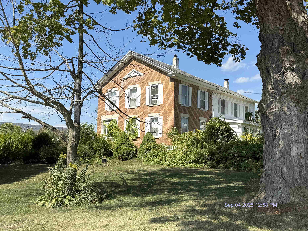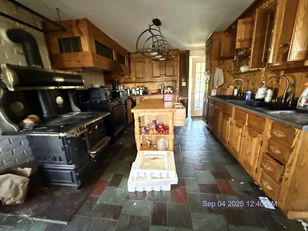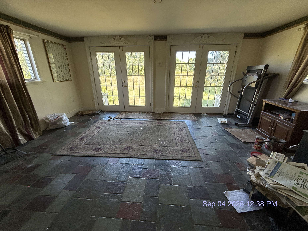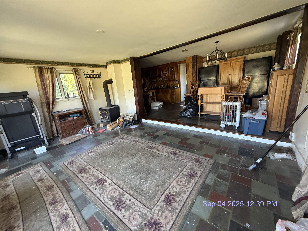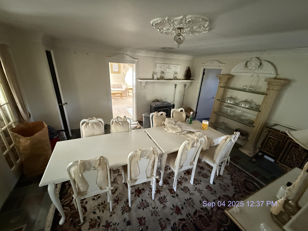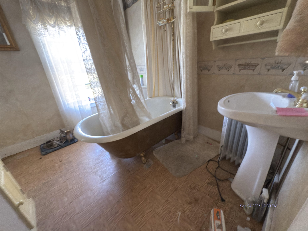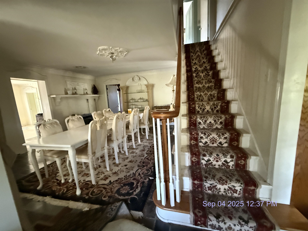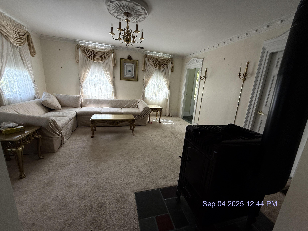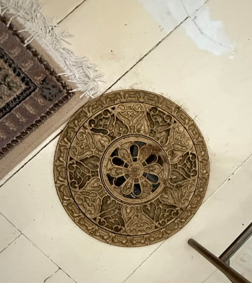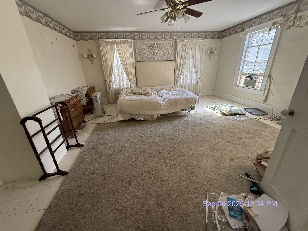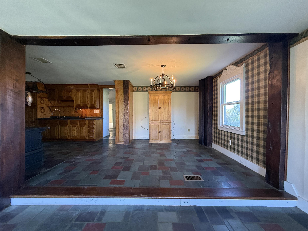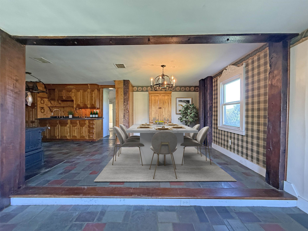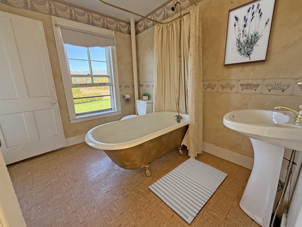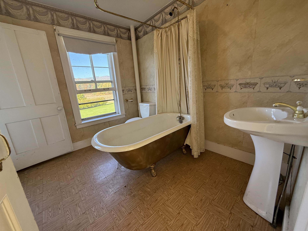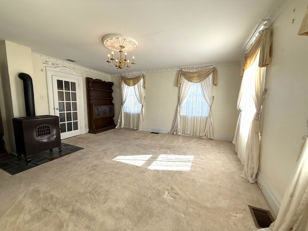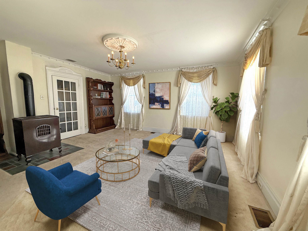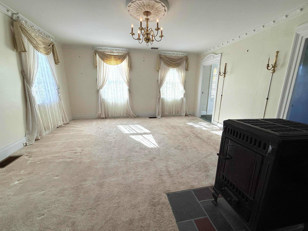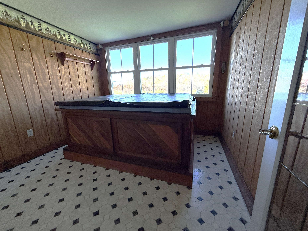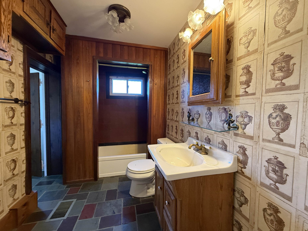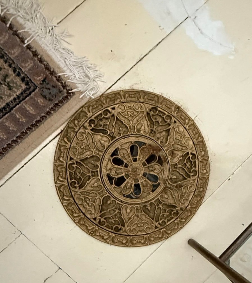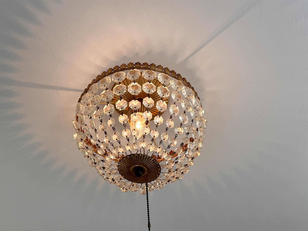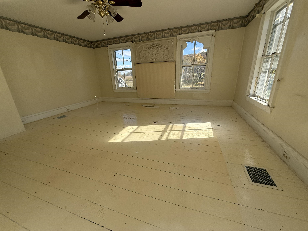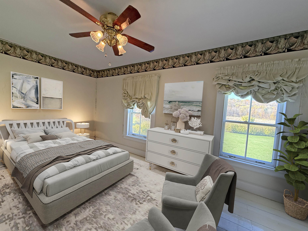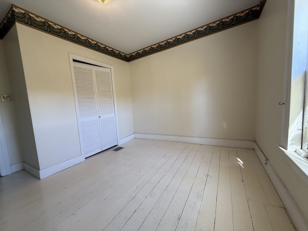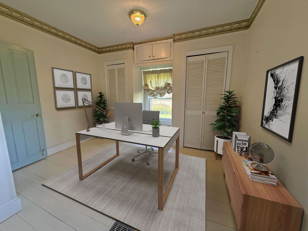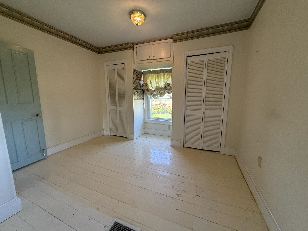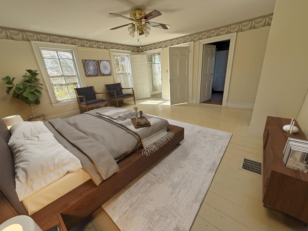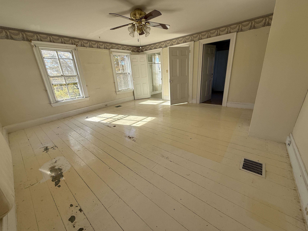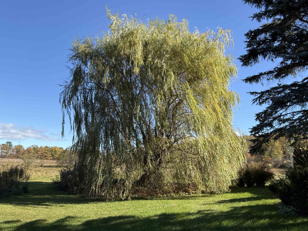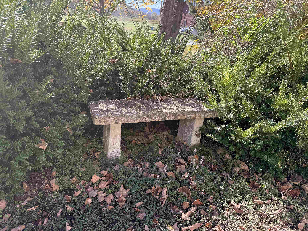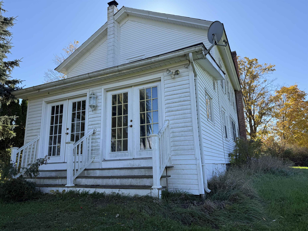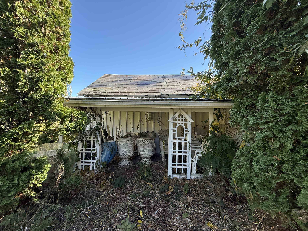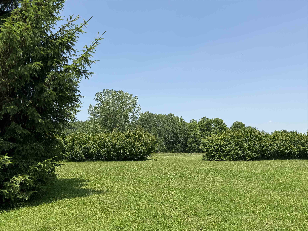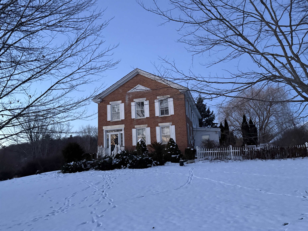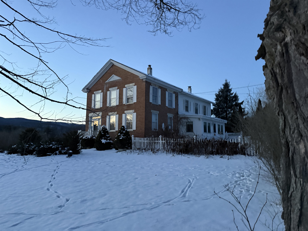1 of 52
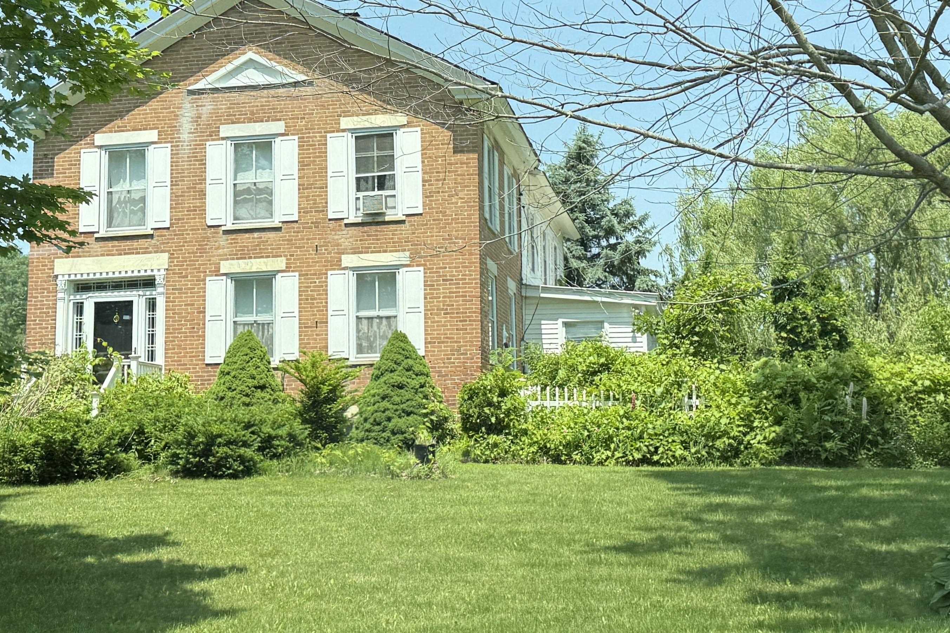
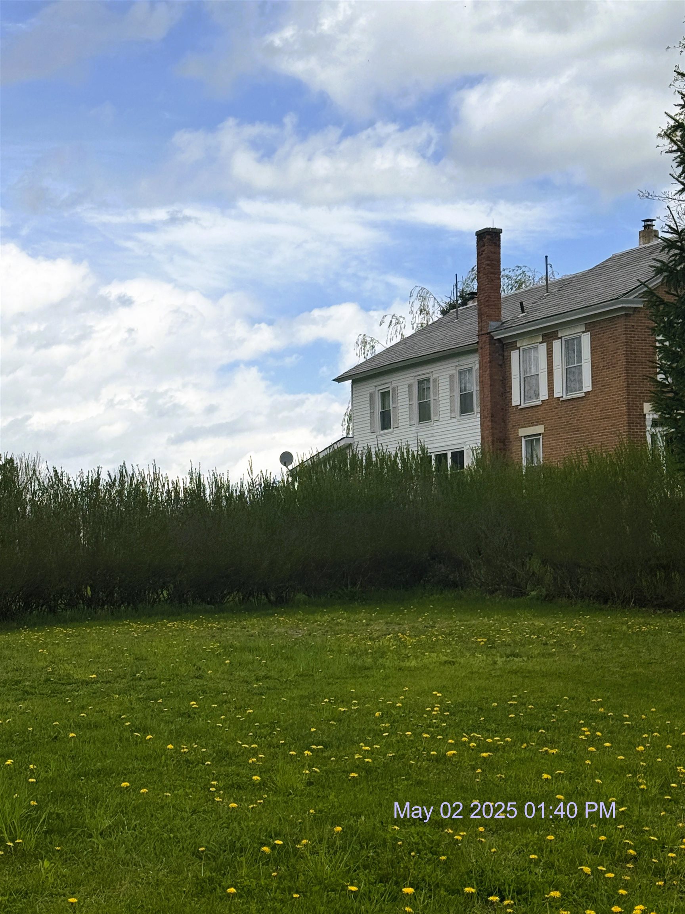
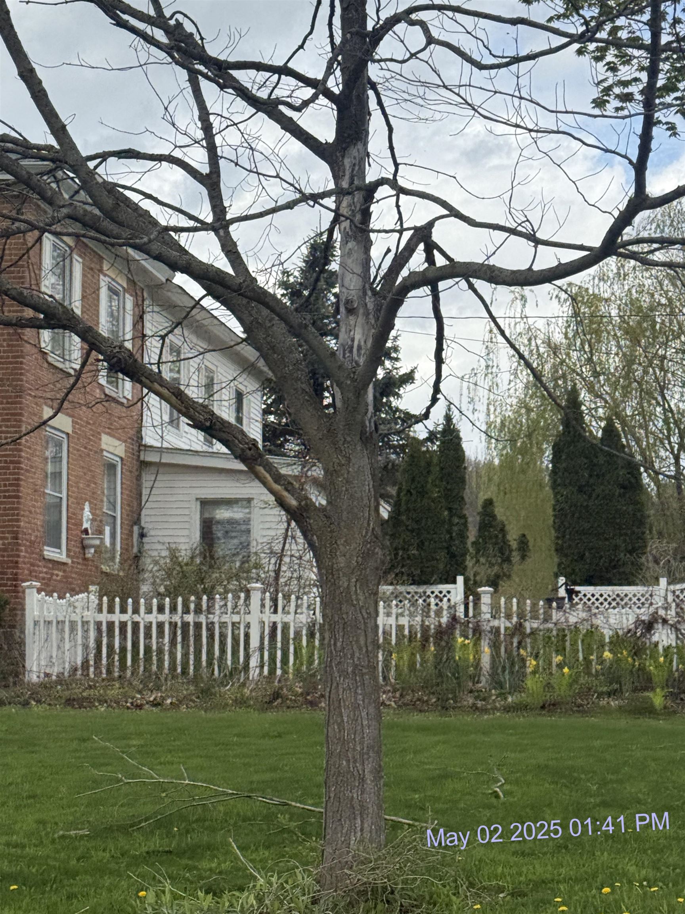
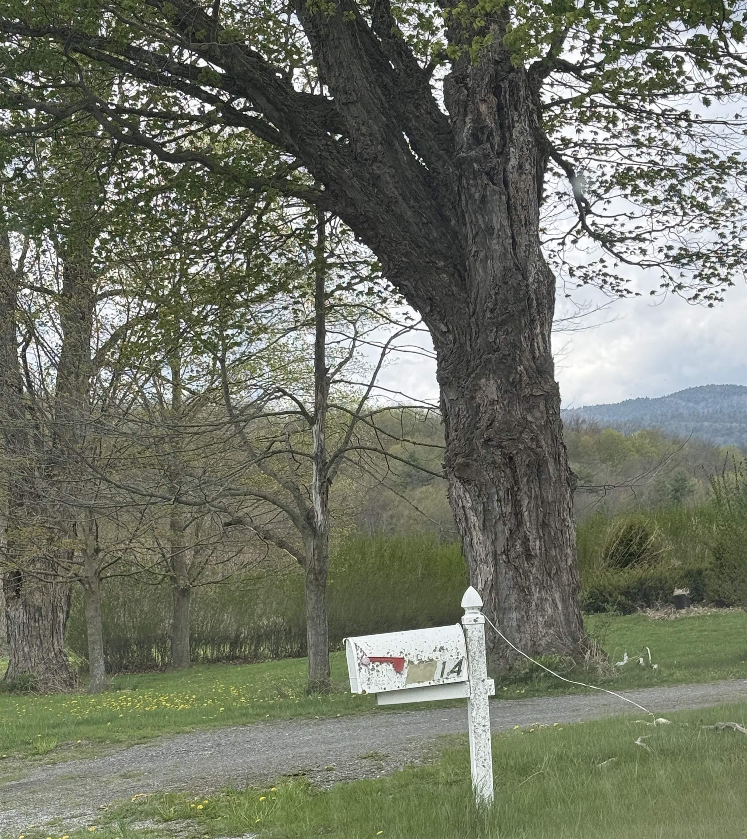
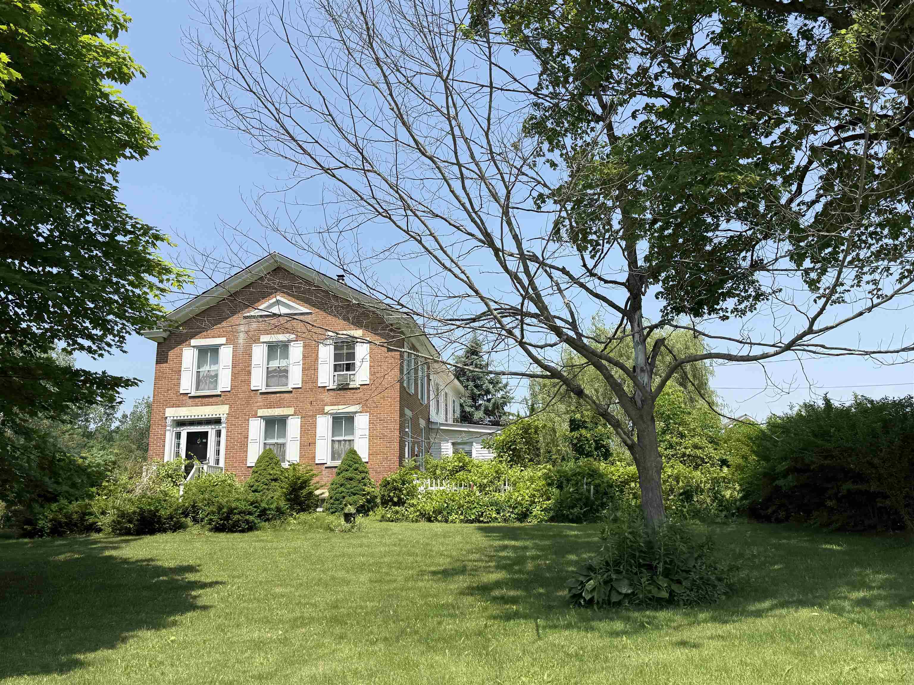
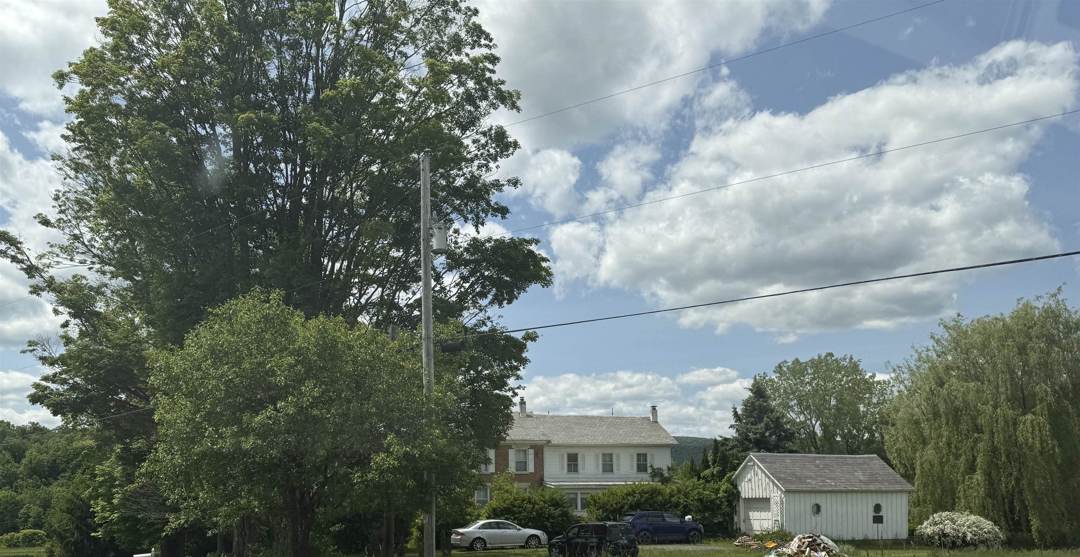
General Property Information
- Property Status:
- Active
- Price:
- $634, 900
- Assessed:
- $351, 800
- Assessed Year:
- 2024
- County:
- VT-Rutland
- Acres:
- 105.11
- Property Type:
- Single Family
- Year Built:
- 1830
- Agency/Brokerage:
- Linda Benoit
Highland Realty - Bedrooms:
- 5
- Total Baths:
- 2
- Sq. Ft. (Total):
- 2940
- Tax Year:
- 2024
- Taxes:
- $10, 751
- Association Fees:
Finally removed from the auction and ready for your offers. Don't miss out on this opportunity! A Breathtaking 105-Acre Estate with Endless Possibilities Welcome to a one-of-a-kind property offering exceptional versatility and timeless beauty. Set on 105.11 acres of land, this historic Greek Revival home—with its original architectural charm—invites you to create something truly special. Whether you’re dreaming of a boutique wedding venue, a serene retreat, a working farm, or a unique Airbnb destination, the potential here is remarkable. The residence features 5 bedrooms, 2 baths, and a sunroom adorned with French doors that open to reveal a peaceful stone patio, lush perennial gardens, and weeping willows swaying in the breeze. It’s a postcard-perfect setting for everything from intimate events to quiet personal moments. The land is as extraordinary as the home itself—60 acres of open fields, ideal for farming, grazing, or gardens, and 45 acres of sugar maples with potential for your own sugaring operation or woodland trails. A spring-fed pond adds charm and function to this idyllic landscape. Additional features include a detached garage, with space for outbuildings, and panoramic long-range views that elevate every corner of the property. Looking to cultivate the land, host unforgettable gatherings, or provide guests with an authentic Vermont escape, this property offers a rare canvas to build your dream lifestyle or business venture. All information is deemed correct - buyer and buyer's agent should verify.
Interior Features
- # Of Stories:
- 2
- Sq. Ft. (Total):
- 2940
- Sq. Ft. (Above Ground):
- 2940
- Sq. Ft. (Below Ground):
- 0
- Sq. Ft. Unfinished:
- 1470
- Rooms:
- 10
- Bedrooms:
- 5
- Baths:
- 2
- Interior Desc:
- Appliances Included:
- Flooring:
- Heating Cooling Fuel:
- Water Heater:
- Basement Desc:
- Concrete
Exterior Features
- Style of Residence:
- Greek Revival
- House Color:
- Time Share:
- No
- Resort:
- Exterior Desc:
- Exterior Details:
- Amenities/Services:
- Land Desc.:
- Agricultural, Country Setting, Level, Mountain View, Pond, Stream, Wooded
- Suitable Land Usage:
- Roof Desc.:
- Slate
- Driveway Desc.:
- Gravel
- Foundation Desc.:
- Concrete, Fieldstone
- Sewer Desc.:
- 1000 Gallon, Septic
- Garage/Parking:
- Yes
- Garage Spaces:
- 1
- Road Frontage:
- 3500
Other Information
- List Date:
- 2025-06-06
- Last Updated:


