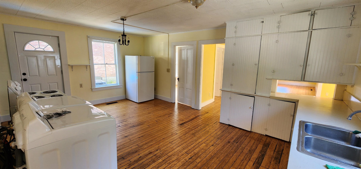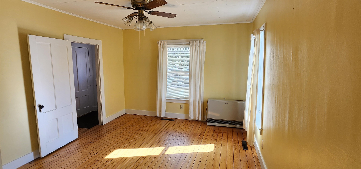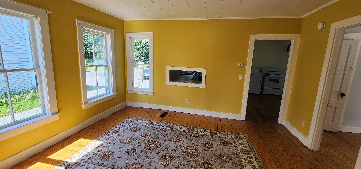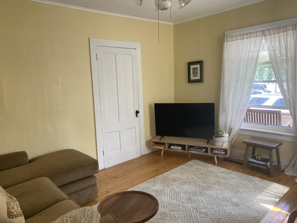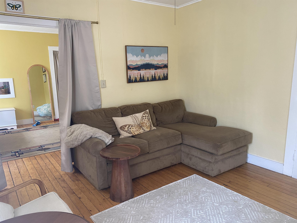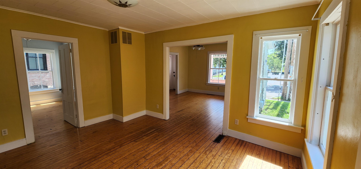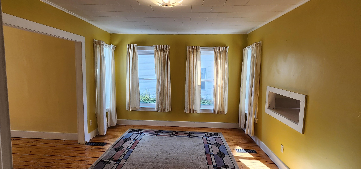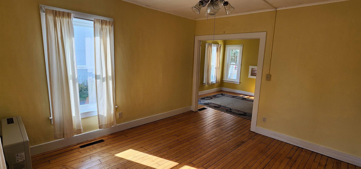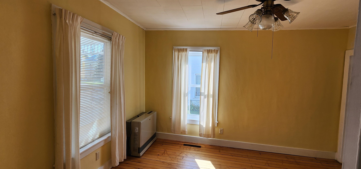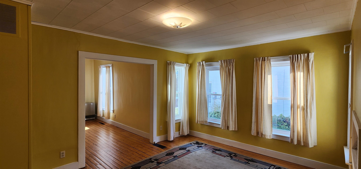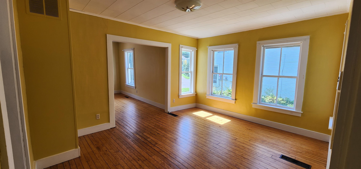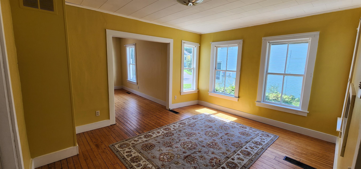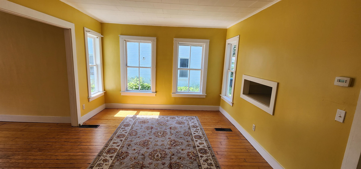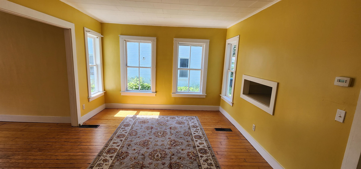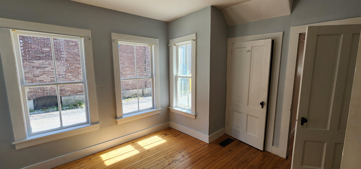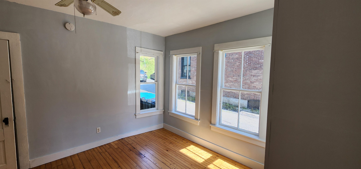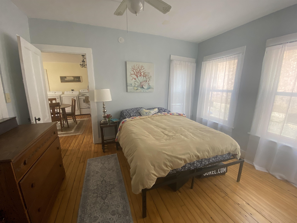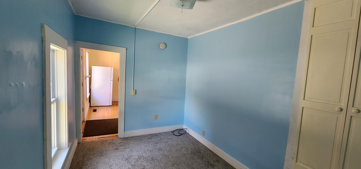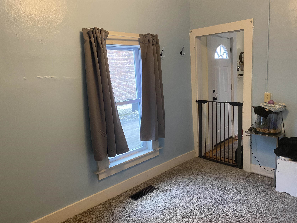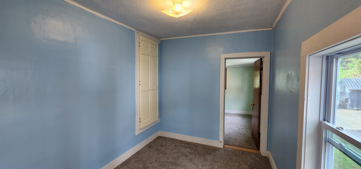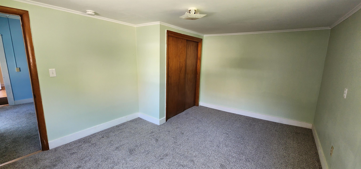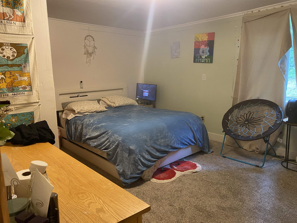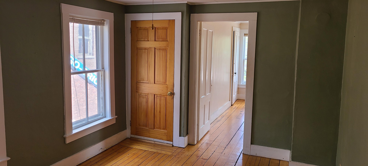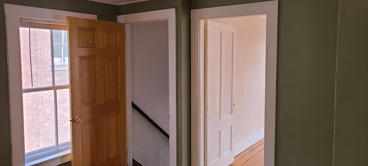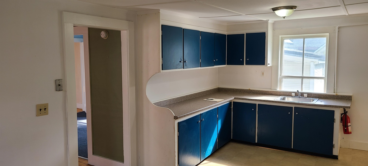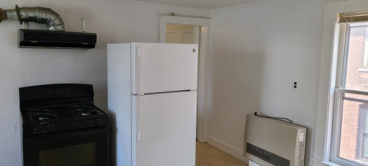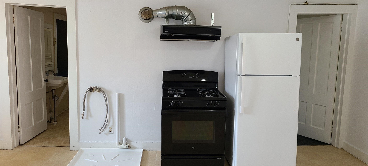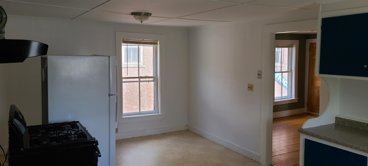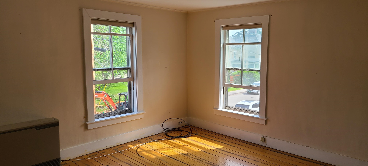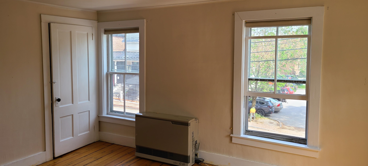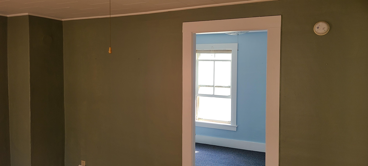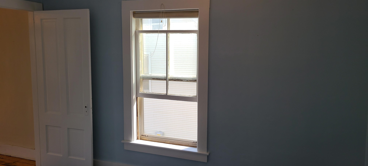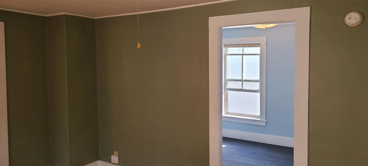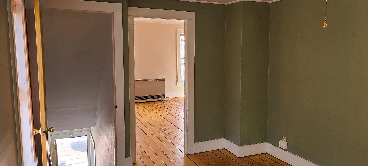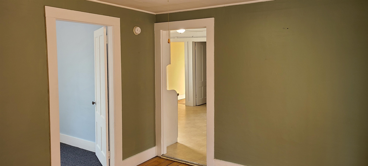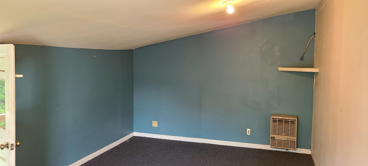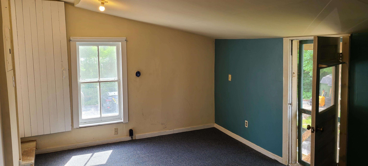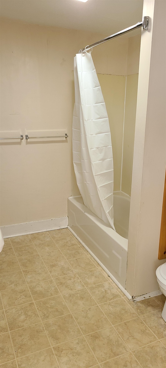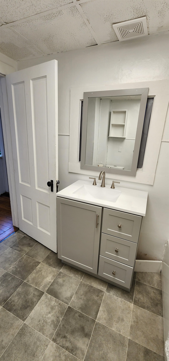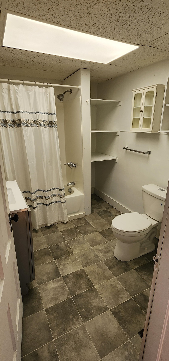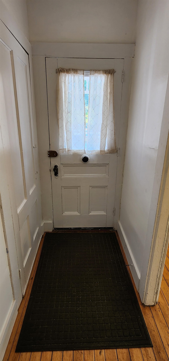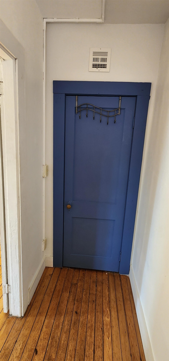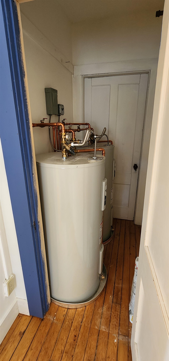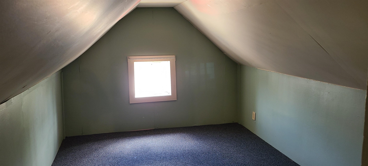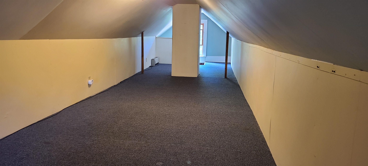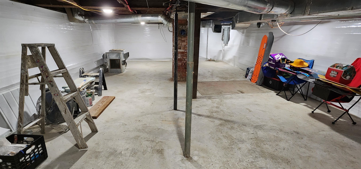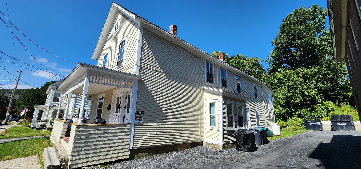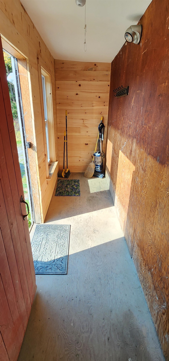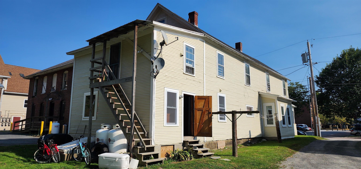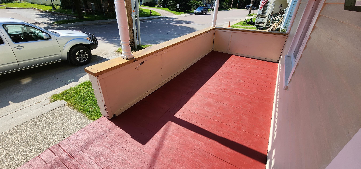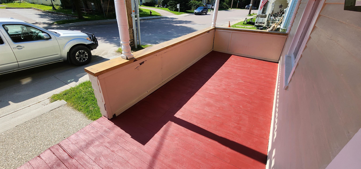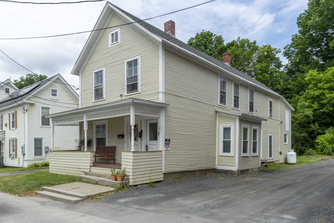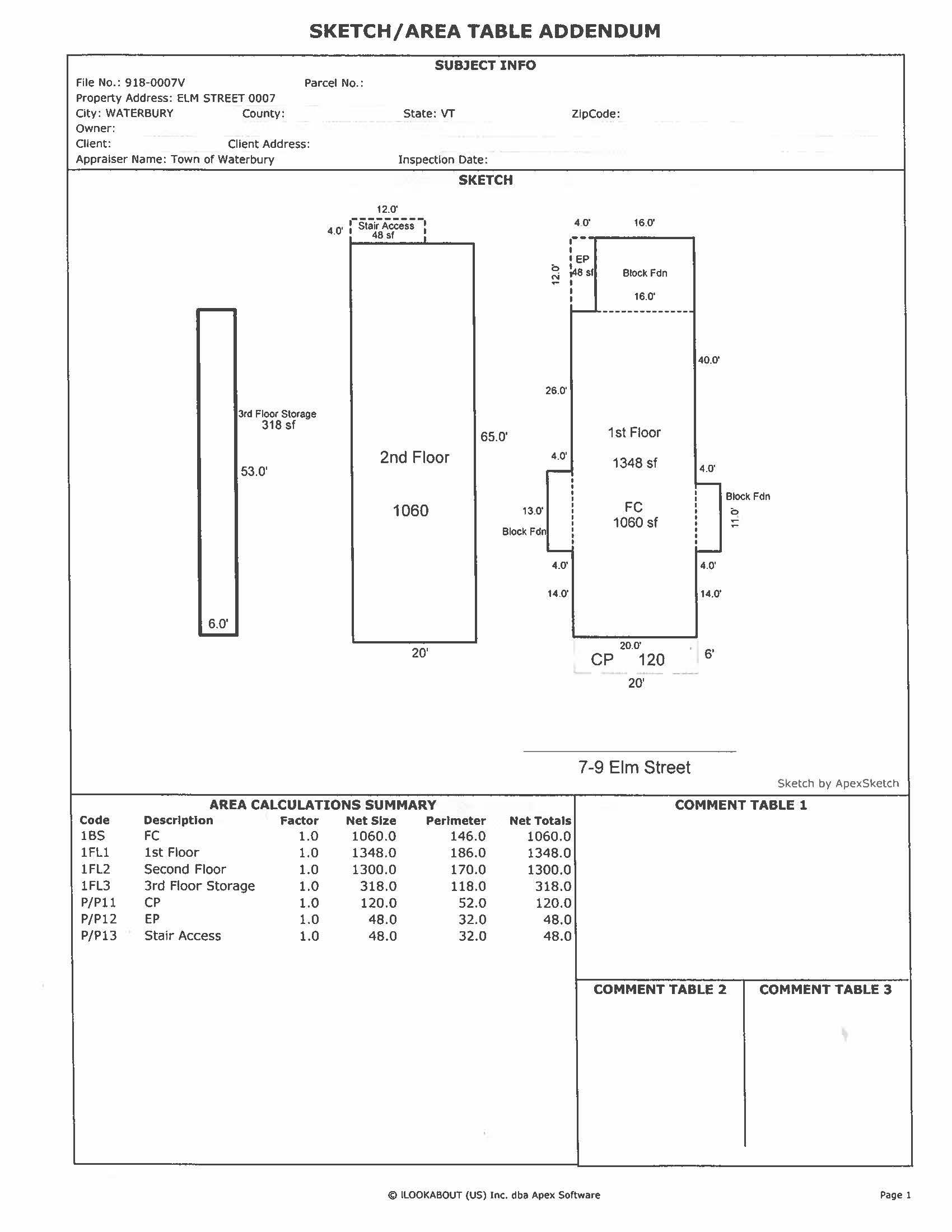1 of 59
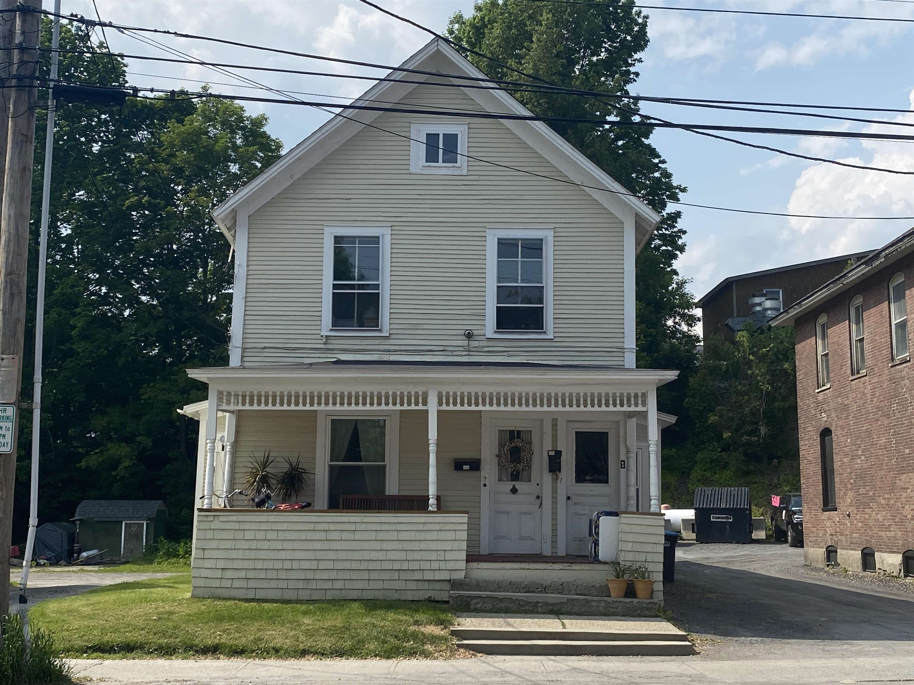
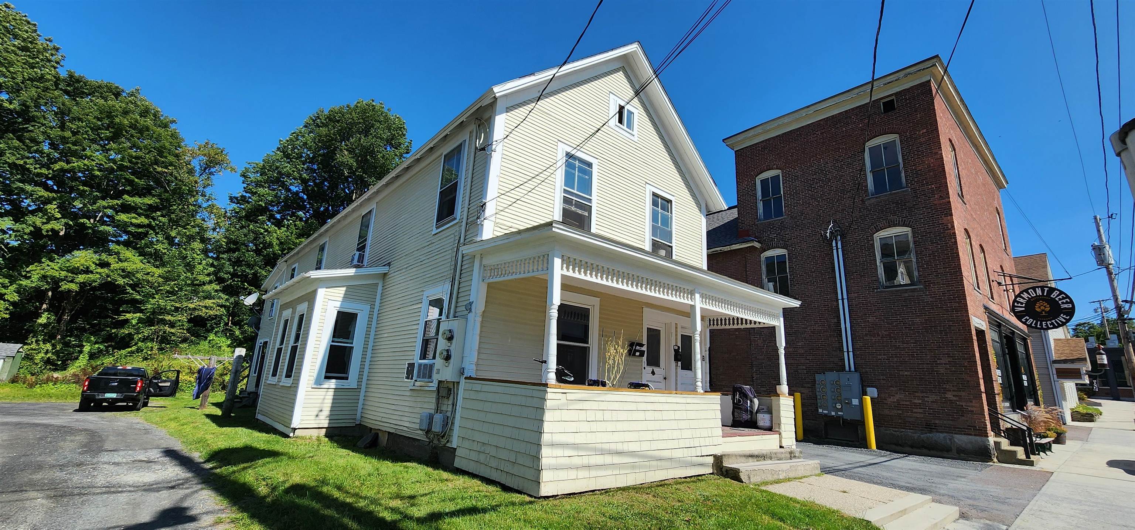
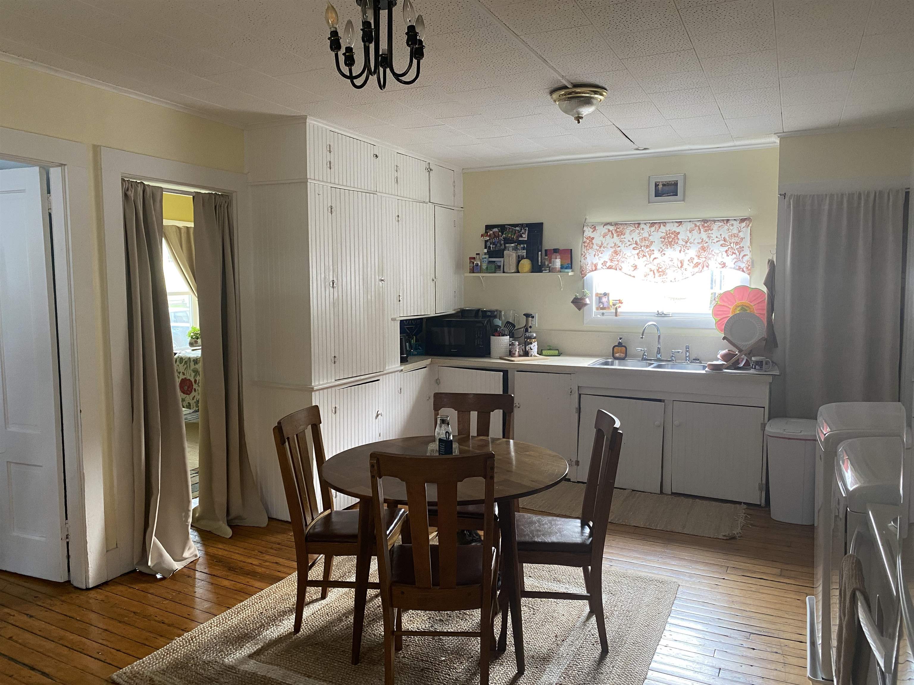
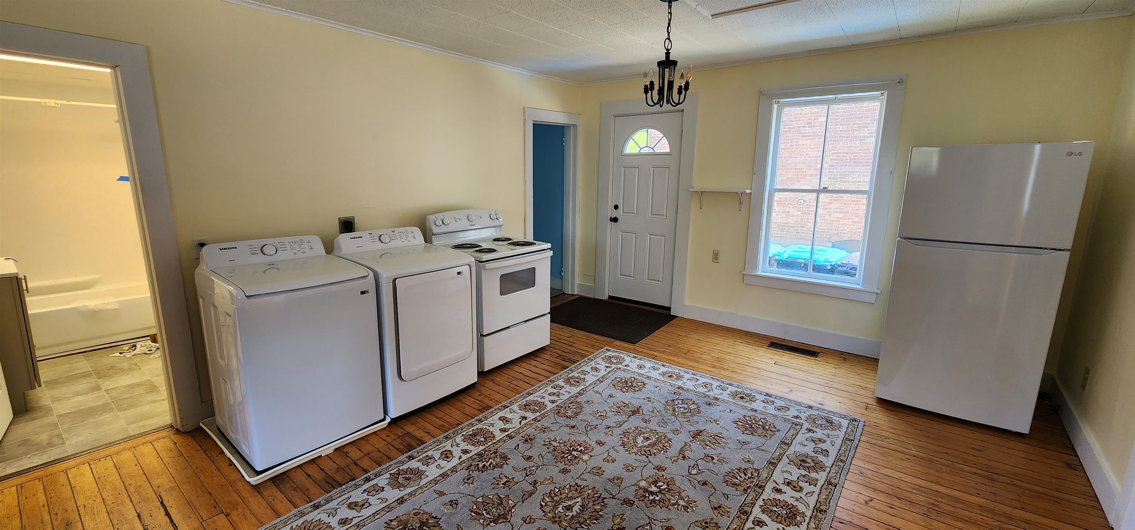
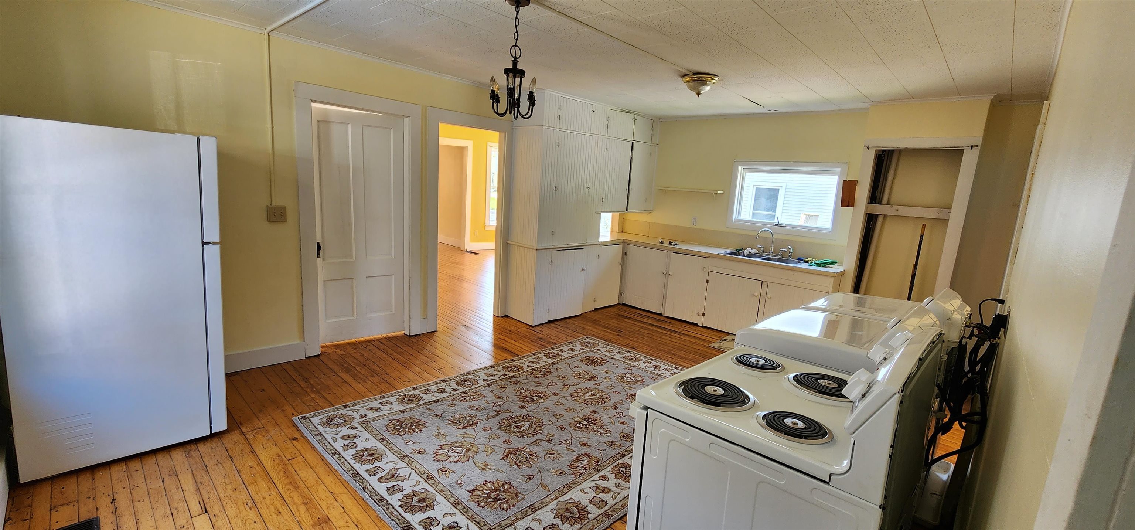
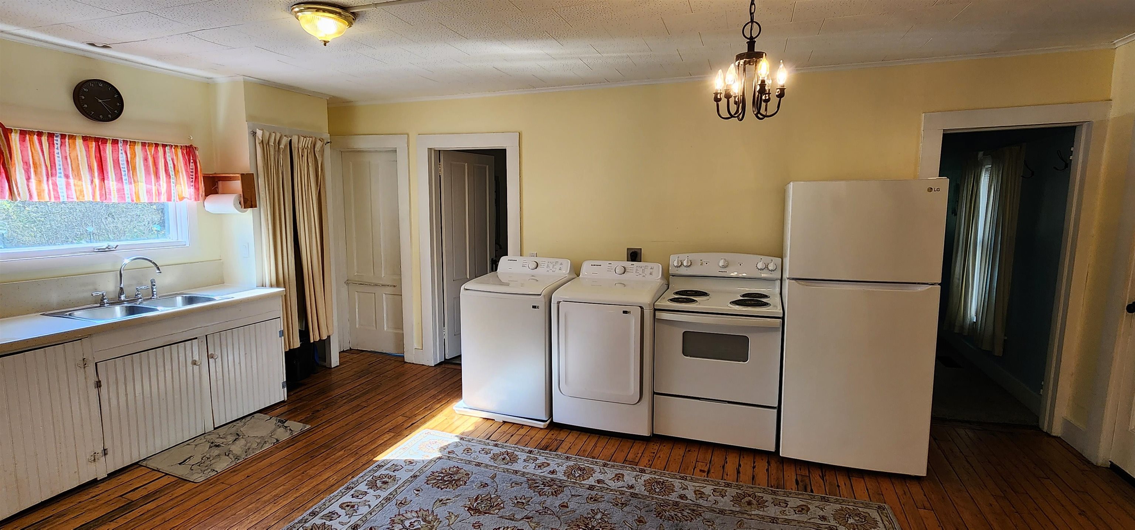
General Property Information
- Price:
- $399,000
- County:
- VT-Washington
- Acres:
- 0.20
- Property Type:
- Multi-Family
- Property Status:
- Active
- # of Units:
- 2
- Agency/Brokerage:
- Filomena Siner
BHHS Vermont Realty Group/Waterbury
ATTENTION TO UPDATES: All fire and safety recommendations are in place. All new smoke and CO detectors, GFCI, railings, guards, heating systems inspected and tagged, new fire extinguishers, bathroom vents, window latches, etc. A complete list is available. Also, a new parking area and driveway with drainage have been installed. New gutters have been installed. **************************************** Investor or owner occupied, don't miss this! This is a turn key, lucrative investment. The upstairs unit has 6 rooms, with a dining room, kitchen, and living room, 3 bedrooms and 318 square feet of finished attic space for easy access and clean storage. Washer/Dryer hookup is available. The downstairs unit has 5 rooms total, living room, kitchen, two bedroooms, bonus room and in unit washer dryer. A finished side entry also works as a mudroom and storage area. This unit has been remodeled including all new windows(except one). Tenants enjoy efficient Rinnai propane heat, new electric hot water heaters, private entrances, private storage areas, separate utilities, and plenty of parking. Features include a welcoming front porch, 9-foot ceilings, large kitchens, and beautiful floors. Sellers' pride of ownership shows in how it has been dutifully maintained. Close to I89, mountain bike trails, breweries, dining, skiing, golfing, and more. Photos are prior to current tenant occupancy. Also listed as a duplex in MLS# 5045188. Some retail allowed, check with zoning for specifics.
Features
- Property Type:
- Multi-Family
- # of Units:2
- Subdivision Name:
- Year Built:
- 1875
- Parking:
- Road Frontage:
- 65
- Acres:0.20
- Gross Income:
- 44,400
- Annual Expenses:
- 0
- # of Gas Meters:
- 0
- # of Electric Meters:
- 2
- Sq Ft (Above Ground):
- 2726
- Sq Ft (Below Ground):
- 0
- Total Sq Ft:
- 2726
- Land Description:Sidewalks,Ski Area,Near Country Club,Near Golf Course,Near Shopping,Near Skiing,Neighborhood
- Elementary School:
- Brookside Elementary School
- Middle School:
- Harwood Union Middle/High
- High School:
- Harwood Union High School
- Financing Details:
- Documents Available:
Unit Information
Unit 1
- #Rooms:
- 0
- #Bedrooms:
- 2
- #Baths:
- 1
- Sq. Ft.:
- 1348
- Floor:
- 1
- Unit Style:
- Number 9 downstairs
- Monthly Rent:
- 1900.00
Unit 2
- #Rooms:
- #Bedrooms:
- 3
- #Baths:
- 1
- Sq. Ft.:
- 1113
- Floor:
- Unit Style:
- Number 7 upstairs
- Monthly Rent:
- 1800.00
Other Information
- List Date:
- 2025-06-06
- Last Updated:
- 2025-10-12 14:11:00


