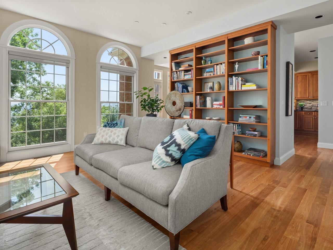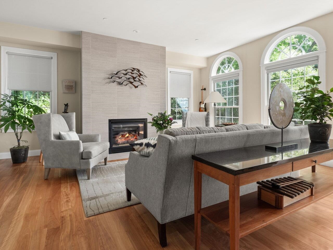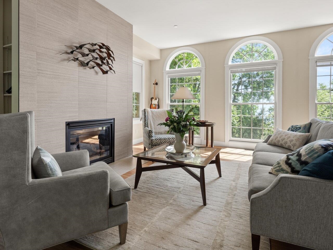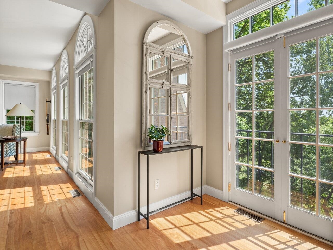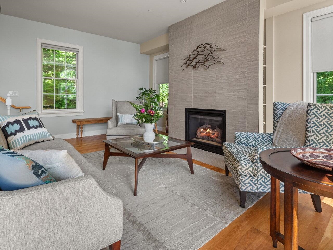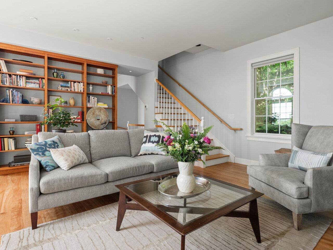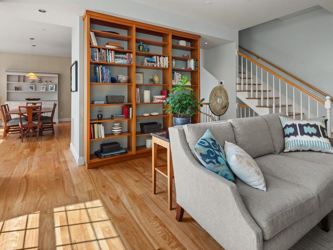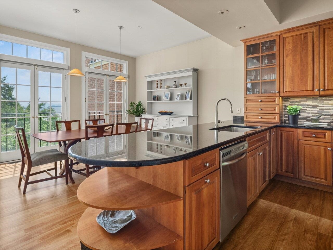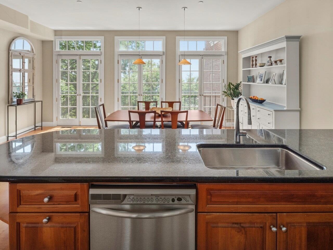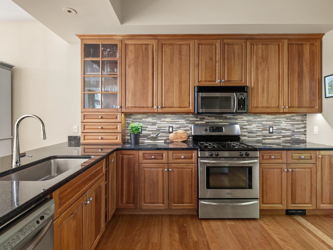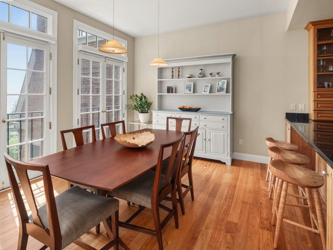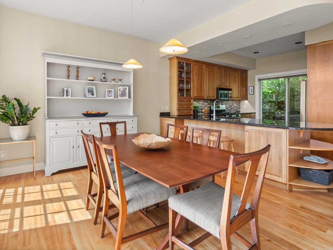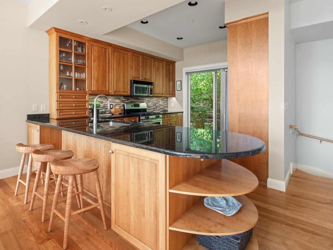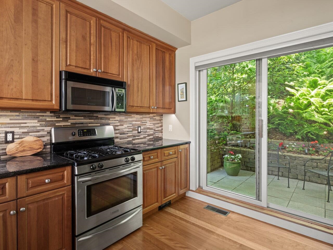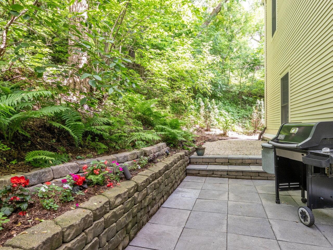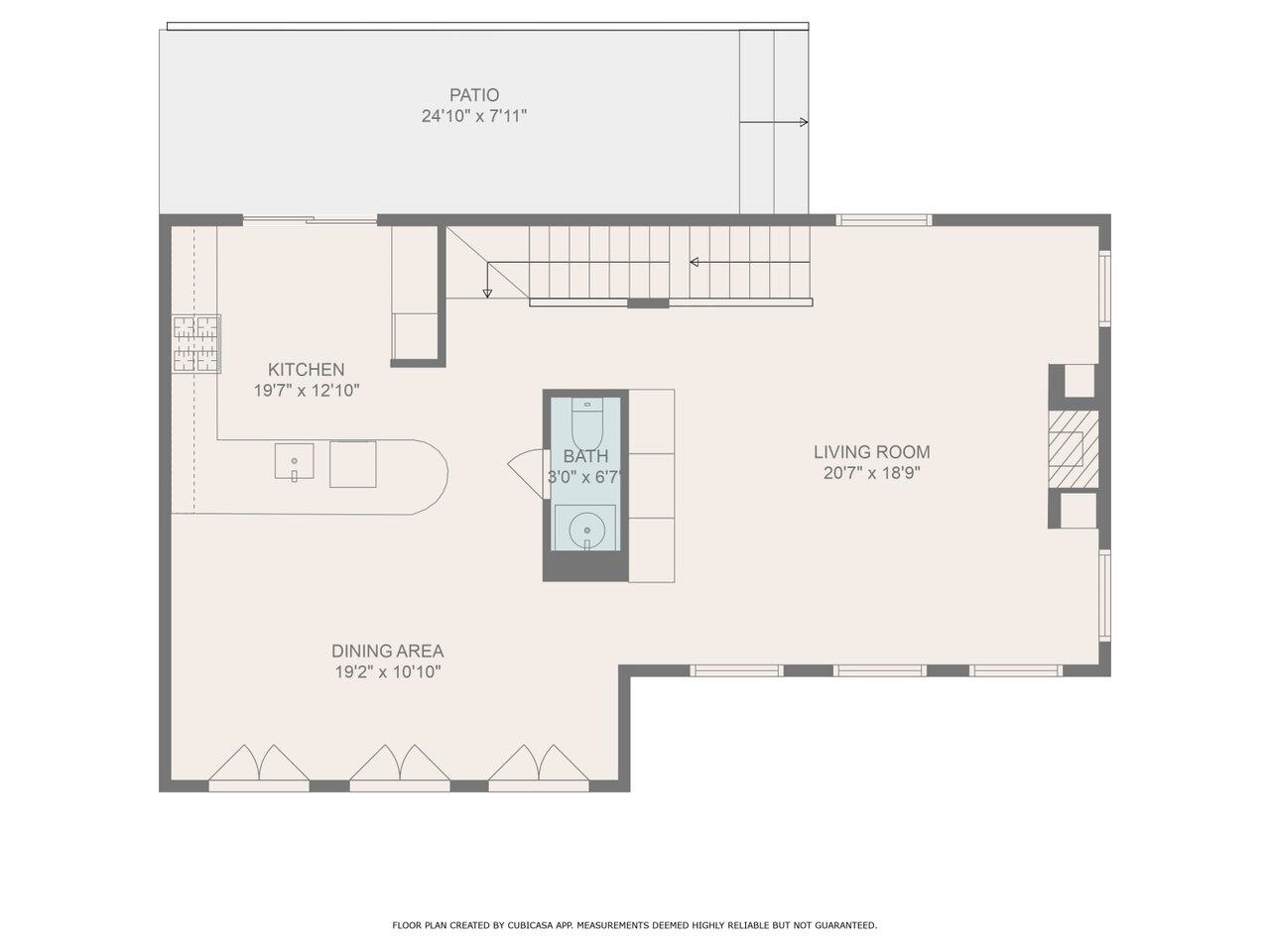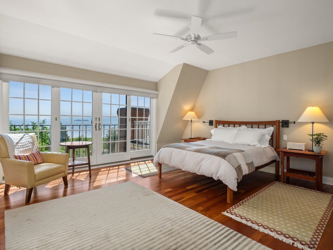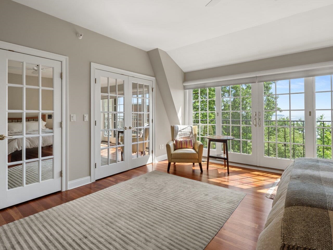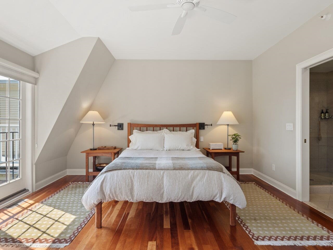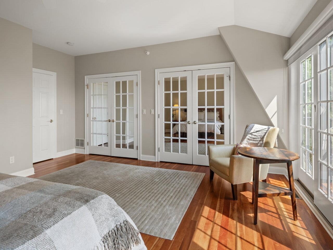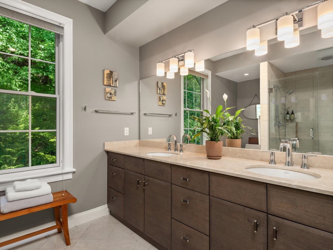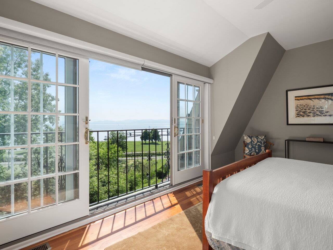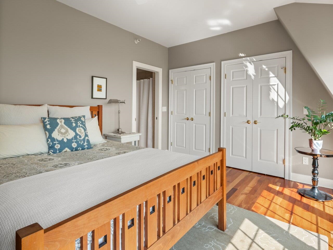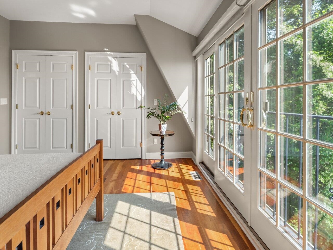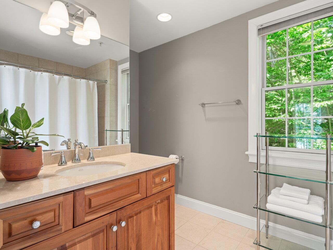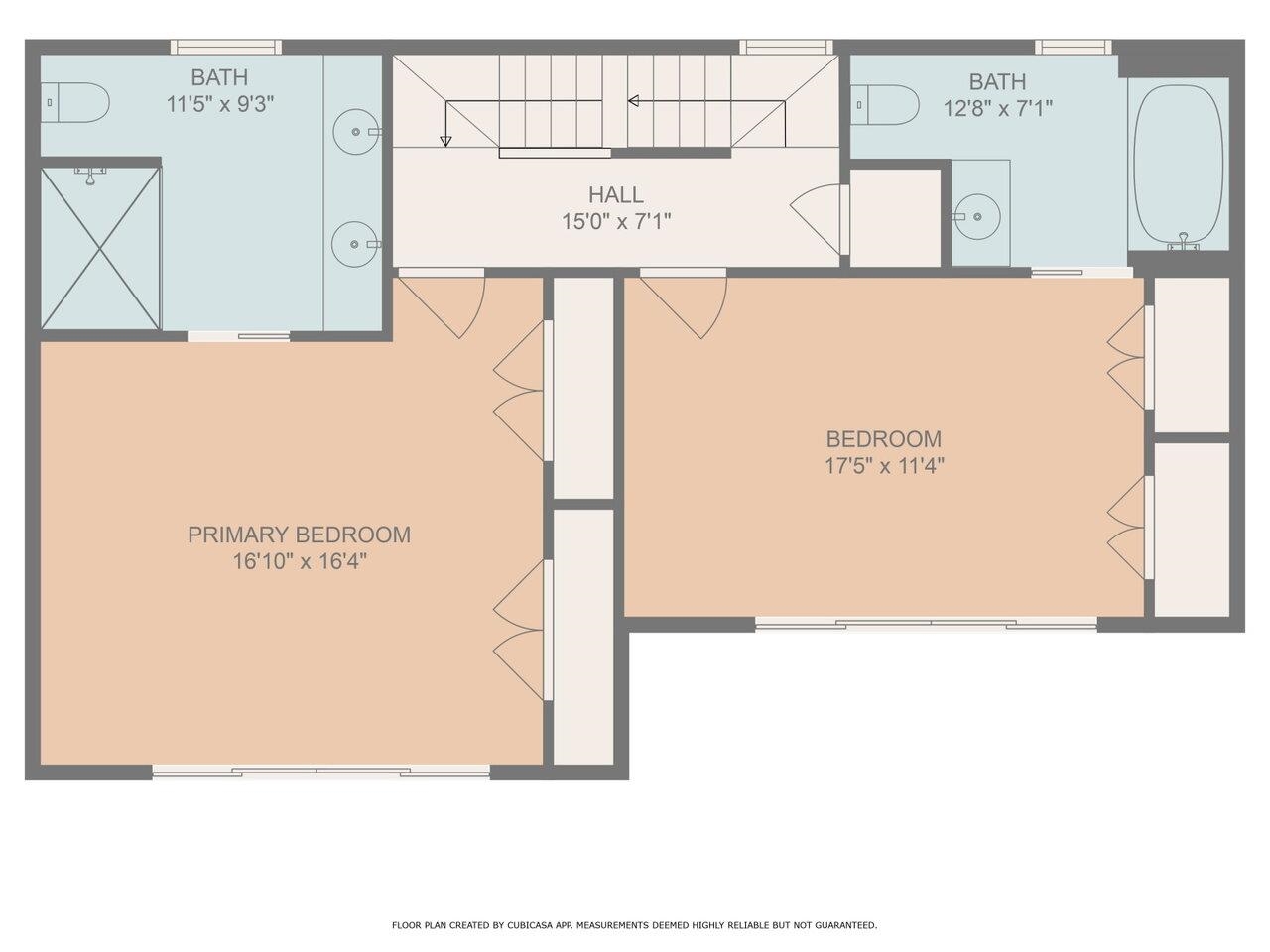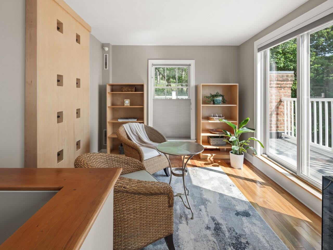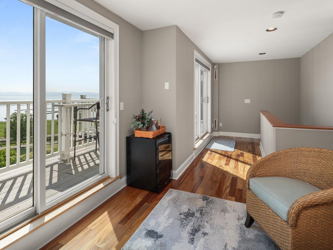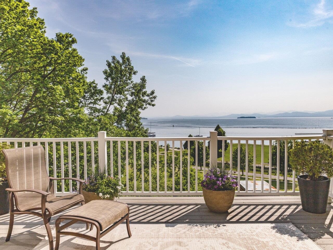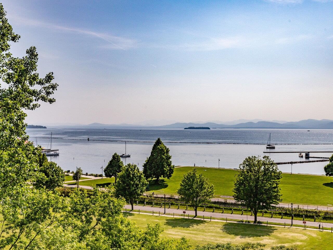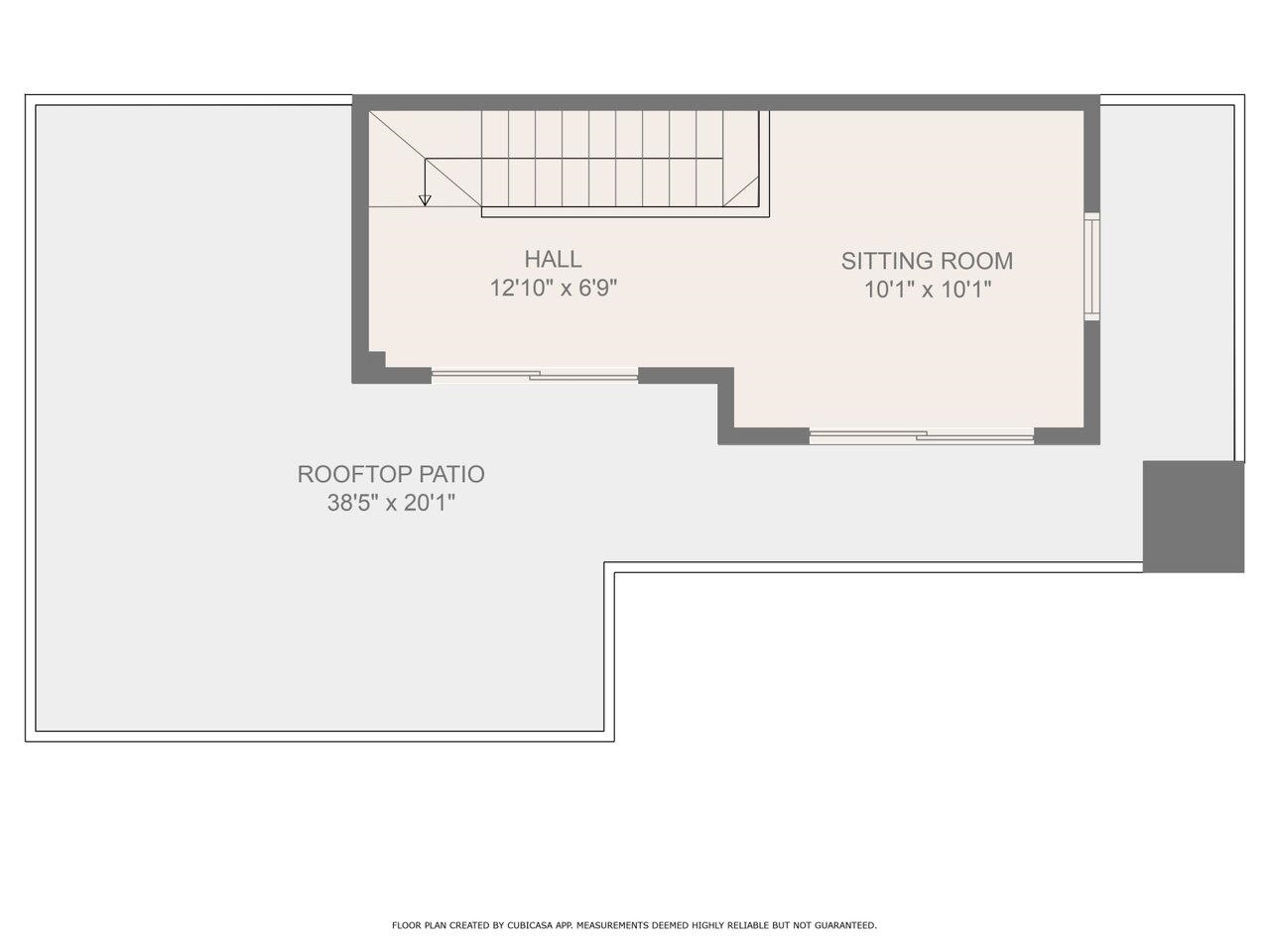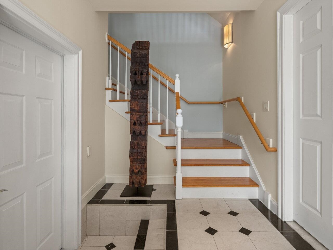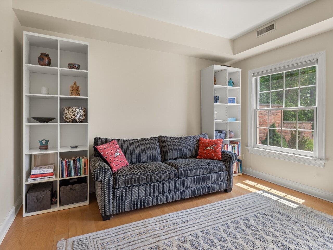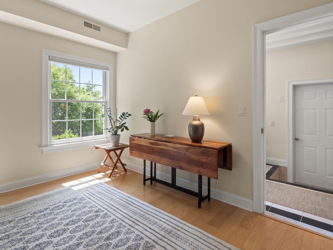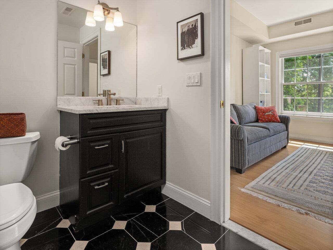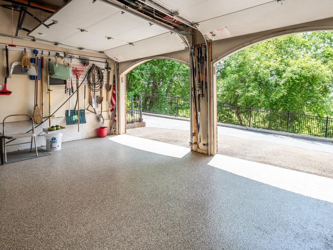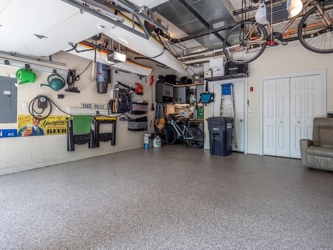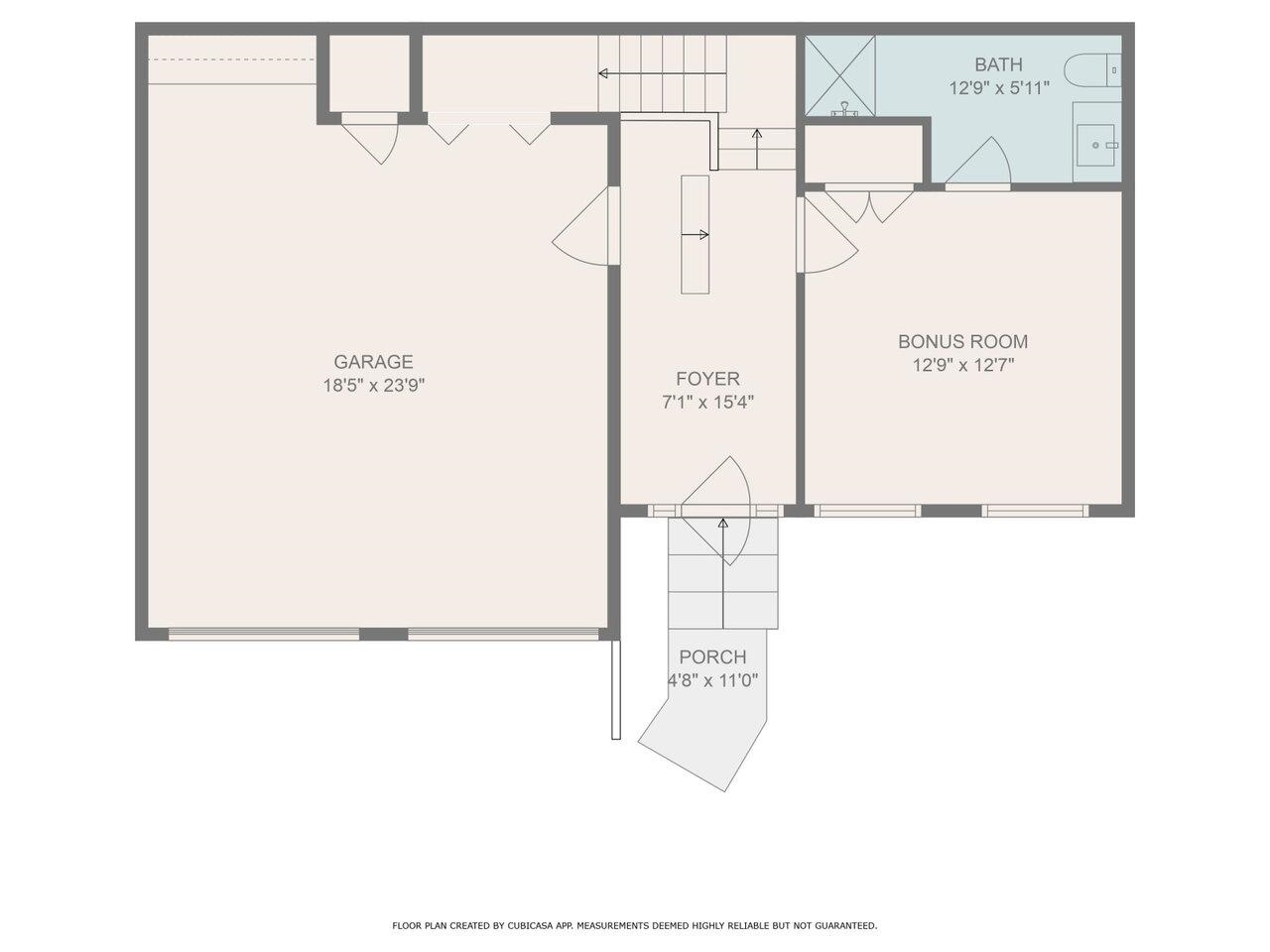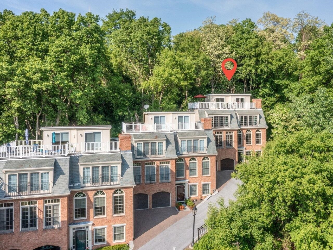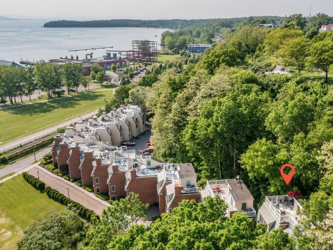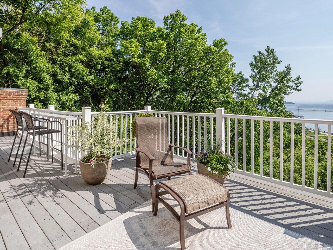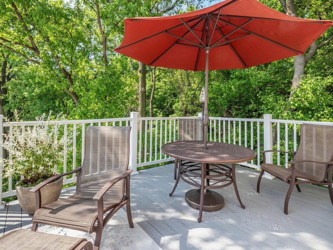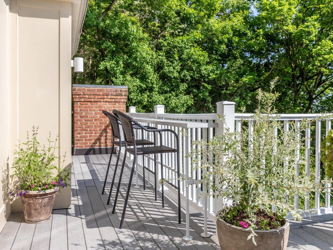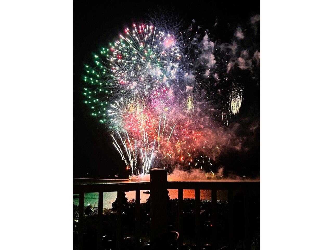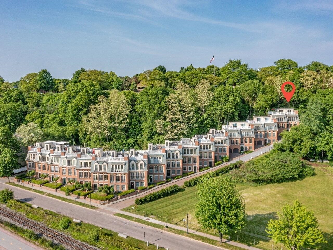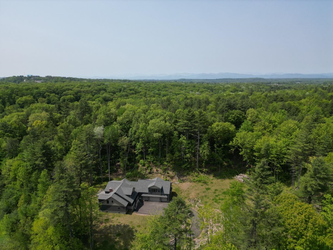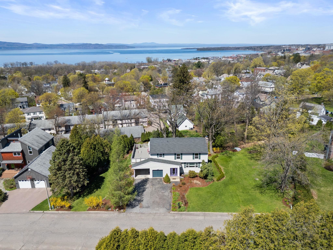1 of 51
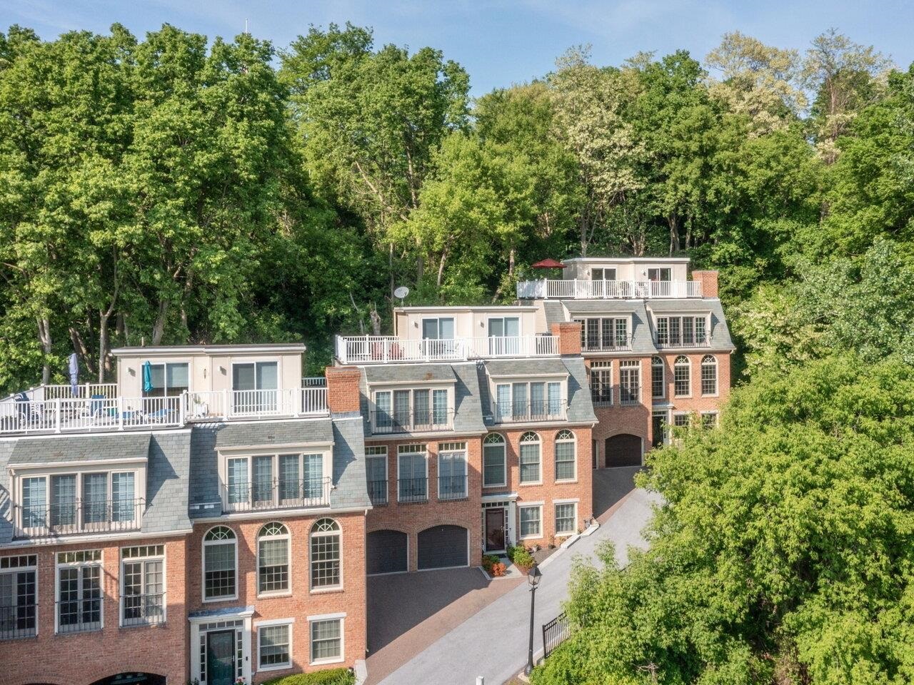
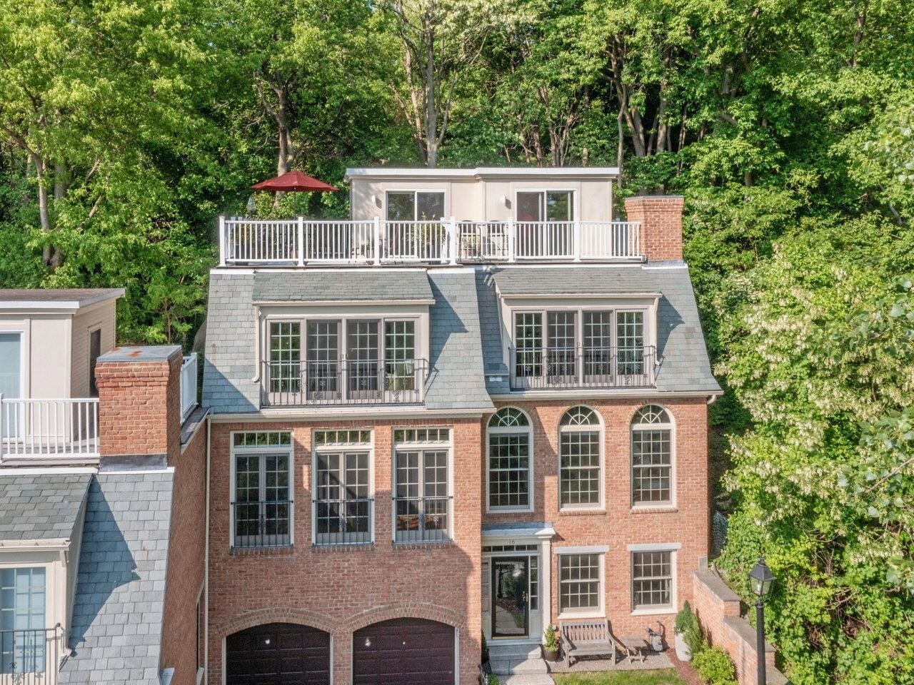
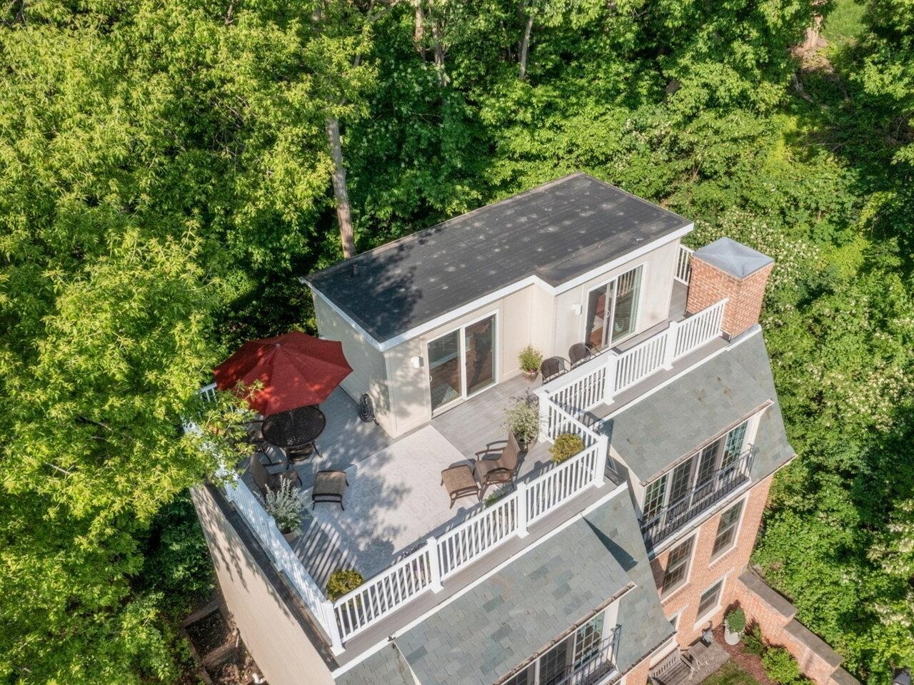
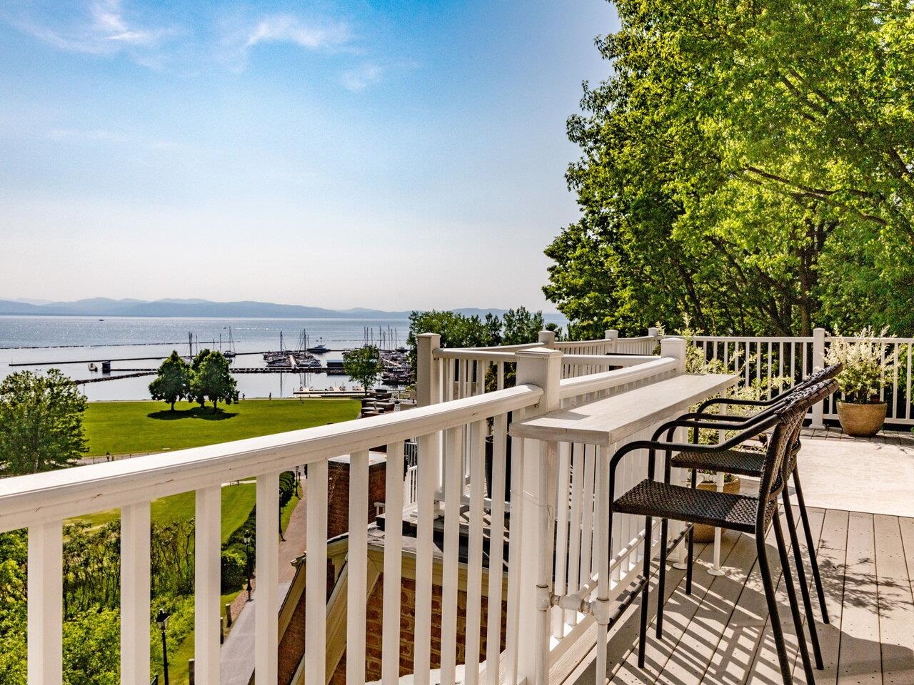
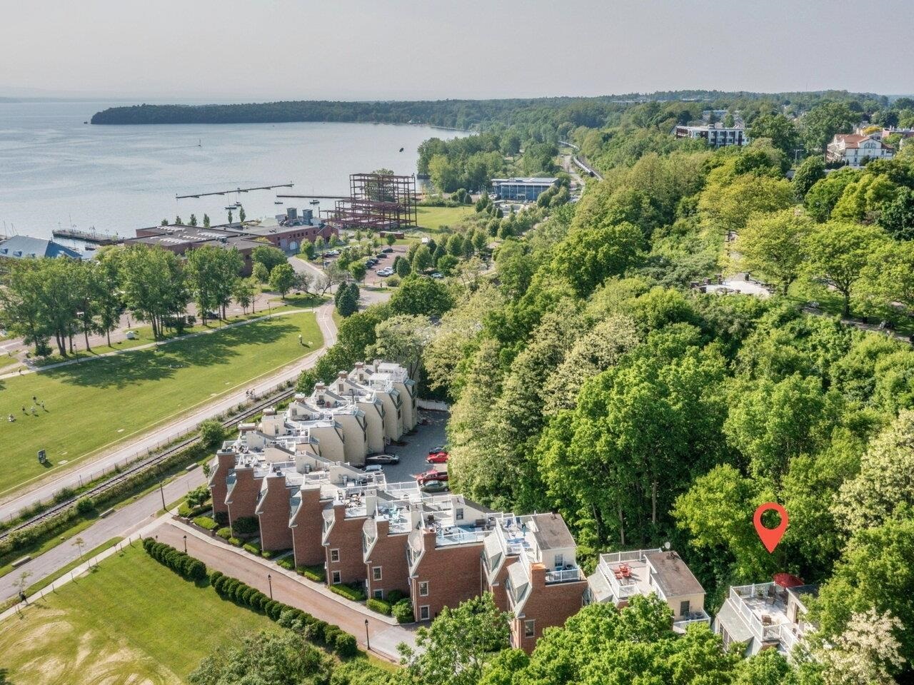
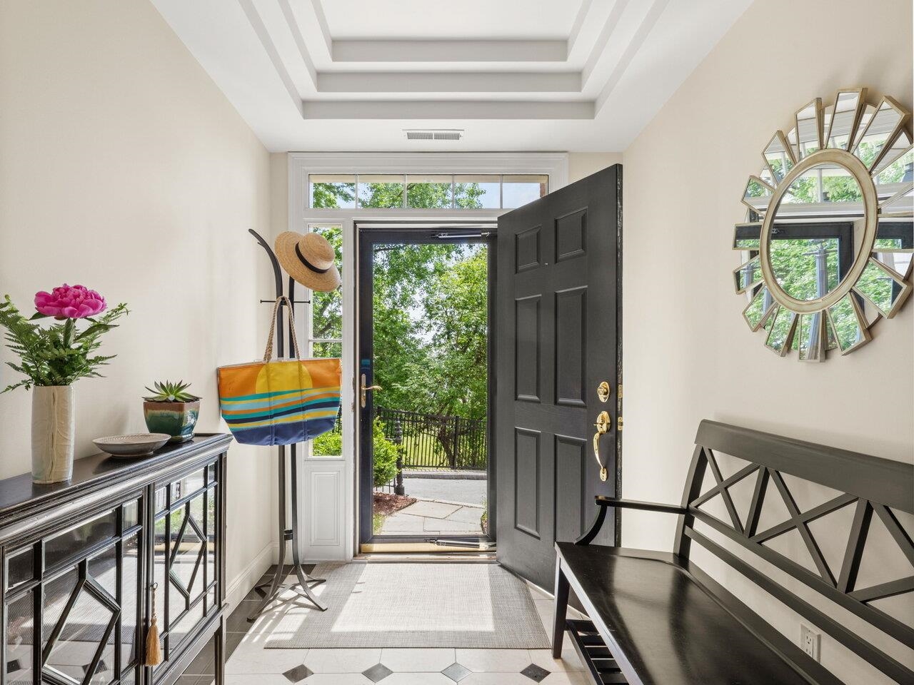
General Property Information
- Property Status:
- Active
- Price:
- $1, 795, 000
- Unit Number
- 16
- Assessed:
- $0
- Assessed Year:
- County:
- VT-Chittenden
- Acres:
- 0.00
- Property Type:
- Condo
- Year Built:
- 2003
- Agency/Brokerage:
- Margolin and von Trapp Team
Coldwell Banker Hickok and Boardman - Bedrooms:
- 2
- Total Baths:
- 4
- Sq. Ft. (Total):
- 2394
- Tax Year:
- 2024
- Taxes:
- $24, 248
- Association Fees:
Far and away, the most exciting condominium to hit the Vermont real estate market this year! This one-of-a-kind luxury waterfront townhouse, overlooking beautiful Burlington Harbor, offers the ultimate in downtown living. This exclusive 200 Lake Street Condominium is one of only three units with 4 levels of living space! Each level features high-end finishes and desirable amenities, all with a panoramic westerly view of Lake Champlain & the Adirondack Mountains. The lower level of this stunning home is comprised of a heated two-car garage and finished bonus room with full bath. With its own private entrance, it makes a wonderful guest space, office, or den. One floor up is the main level with a stylish, open-concept chef's kitchen and sun-filled dining room, flanked by a spacious living room with gas fireplace, hardwood floors, and stunning Palladian windows looking out onto the city's Waterfront Park and Harbor. The third level boasts a primary bedroom suite that includes a lovely custom bath, as well as a guest bedroom with an en suite bath. The fourth level is what sets this townhome apart from the rest, featuring a wonderful sitting room with sliders leading to a glorious, private rooftop deck. Enjoy magical sunsets, barbecues, and long summer afternoons hanging out on your own top of the world deck space! Downtown shops, parks, bike path, eateries, theatre, festivals, and more are all at your fingertips. This exclusive luxury waterfront condo is a must see!
Interior Features
- # Of Stories:
- 3
- Sq. Ft. (Total):
- 2394
- Sq. Ft. (Above Ground):
- 1998
- Sq. Ft. (Below Ground):
- 396
- Sq. Ft. Unfinished:
- 504
- Rooms:
- 7
- Bedrooms:
- 2
- Baths:
- 4
- Interior Desc:
- Ceiling Fan, Dining Area, Fireplace - Gas, Fireplaces - 1, Kitchen/Dining, Primary BR w/ BA, Walk-in Closet, Laundry - 2nd Floor
- Appliances Included:
- Dishwasher, Dryer, Microwave, Range - Gas, Refrigerator, Washer, Stove - Gas, Water Heater - Electric, Water Heater - Owned, Exhaust Fan
- Flooring:
- Ceramic Tile, Hardwood
- Heating Cooling Fuel:
- Water Heater:
- Basement Desc:
- Partially Finished, Walkout, Exterior Access
Exterior Features
- Style of Residence:
- Townhouse
- House Color:
- Brick
- Time Share:
- No
- Resort:
- No
- Exterior Desc:
- Exterior Details:
- Deck, Patio, Window Screens
- Amenities/Services:
- Land Desc.:
- City Lot, Condo Development, Lake Access, Lake View, Mountain View, Sidewalks, Trail/Near Trail, Waterfront, In Town, Near Paths, Near Shopping, Near Public Transportatn, Near Railroad, Near School(s)
- Suitable Land Usage:
- Residential
- Roof Desc.:
- Membrane, Slate
- Driveway Desc.:
- Paved
- Foundation Desc.:
- Poured Concrete
- Sewer Desc.:
- Public, Public Sewer On-Site
- Garage/Parking:
- Yes
- Garage Spaces:
- 2
- Road Frontage:
- 0
Other Information
- List Date:
- 2025-06-06
- Last Updated:


