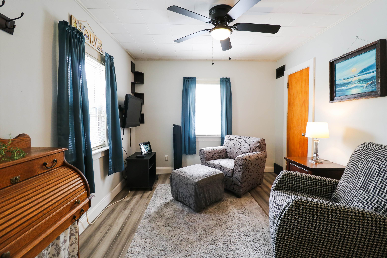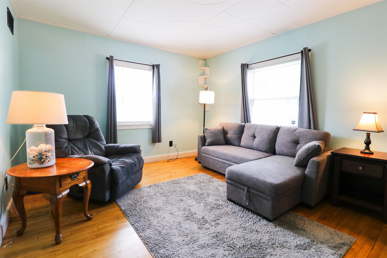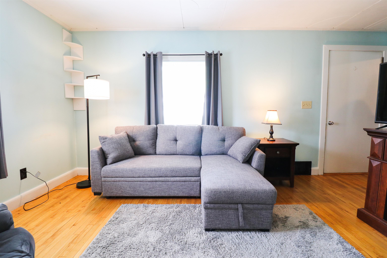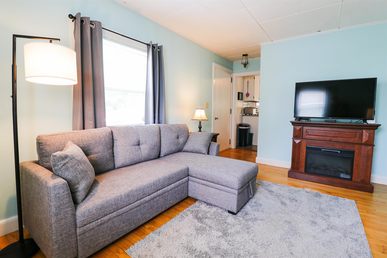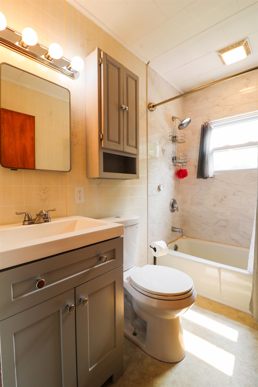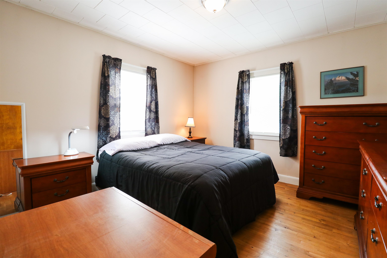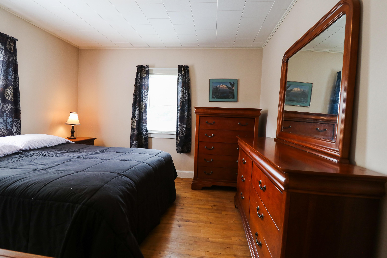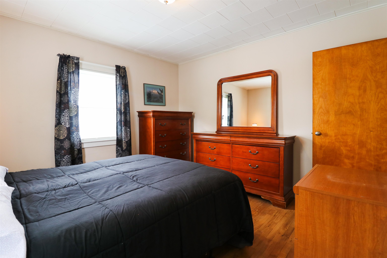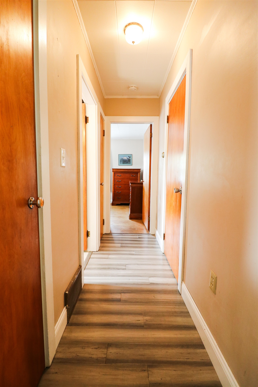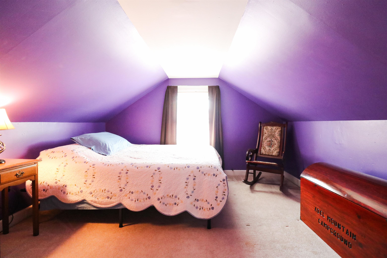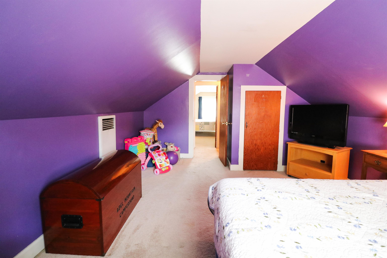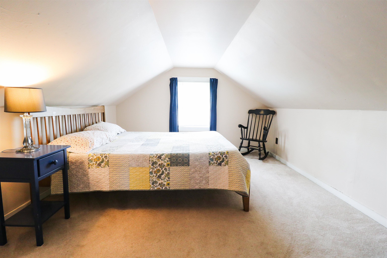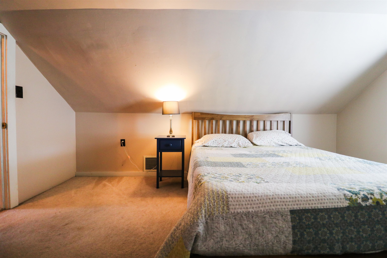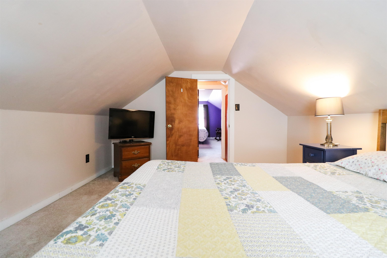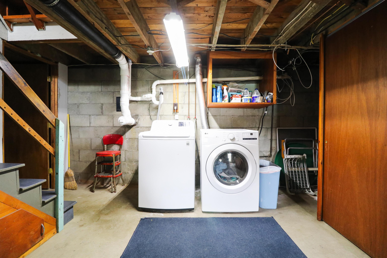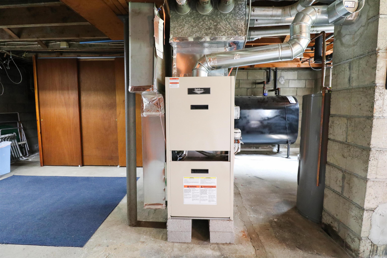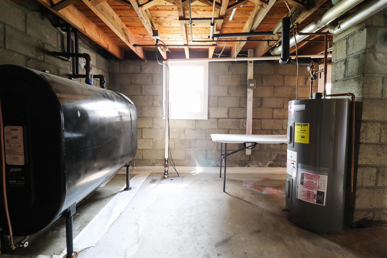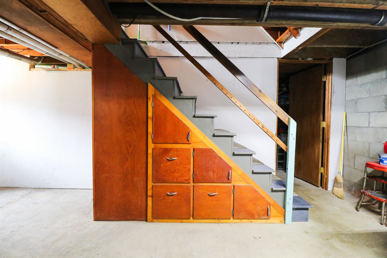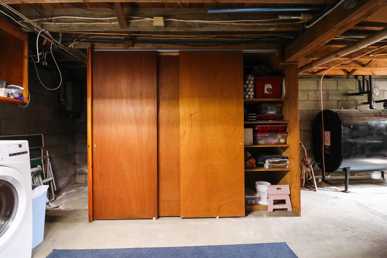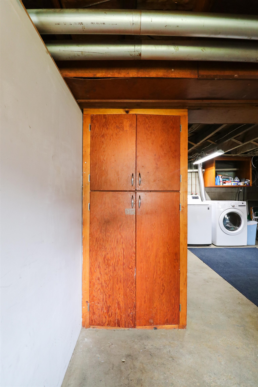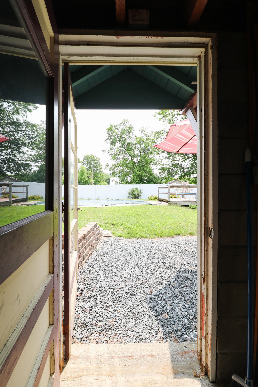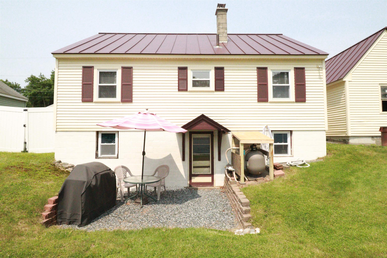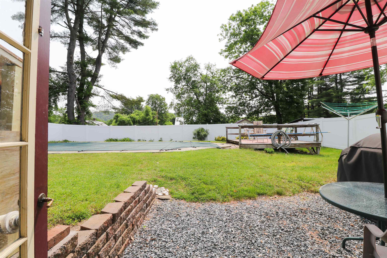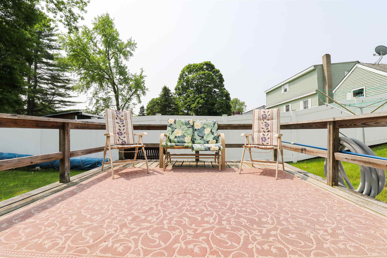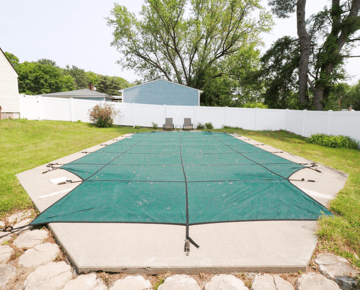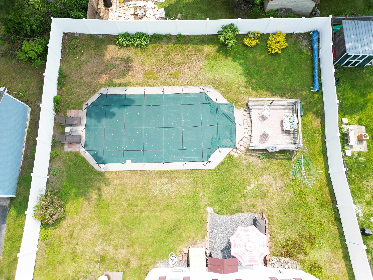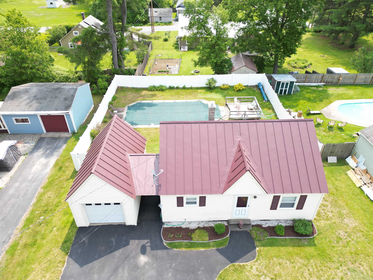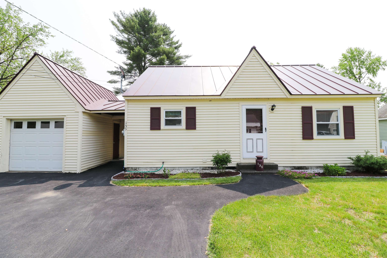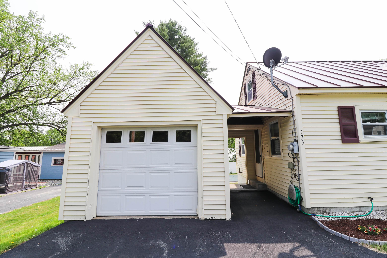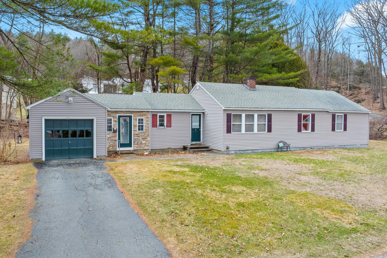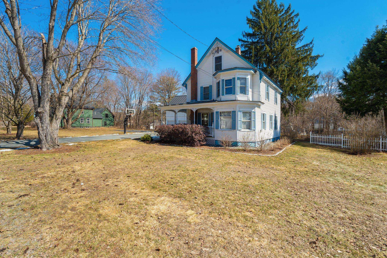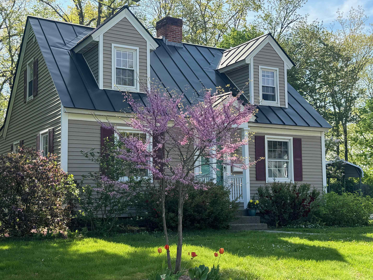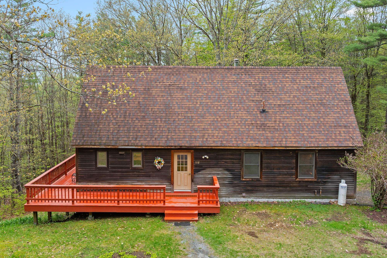1 of 35
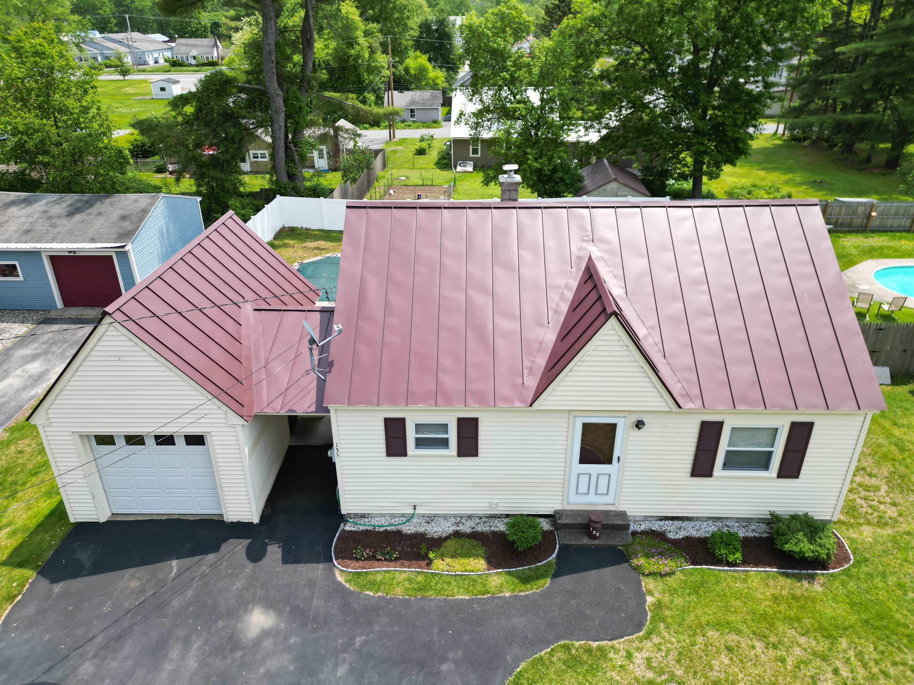
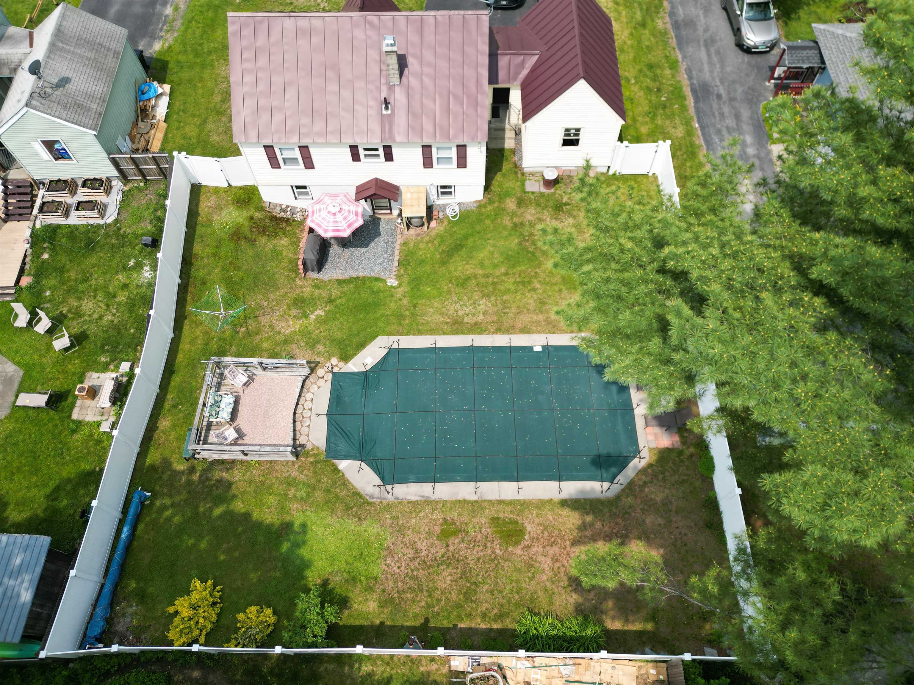
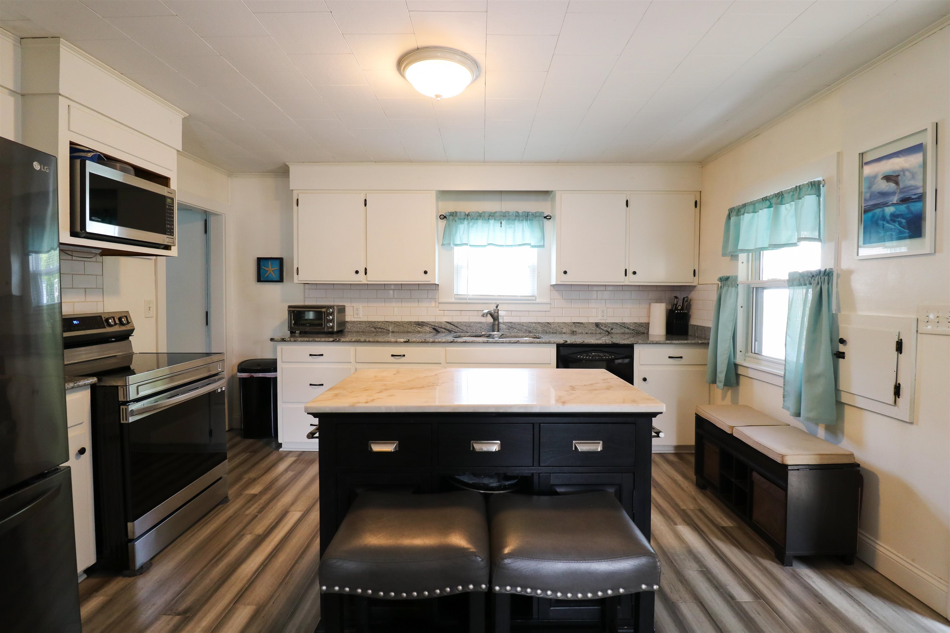
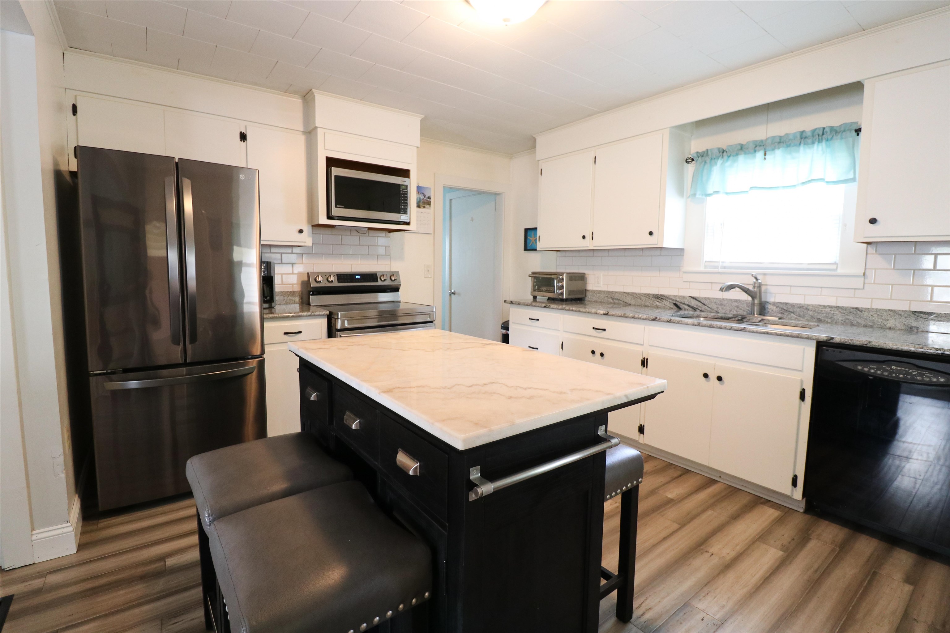
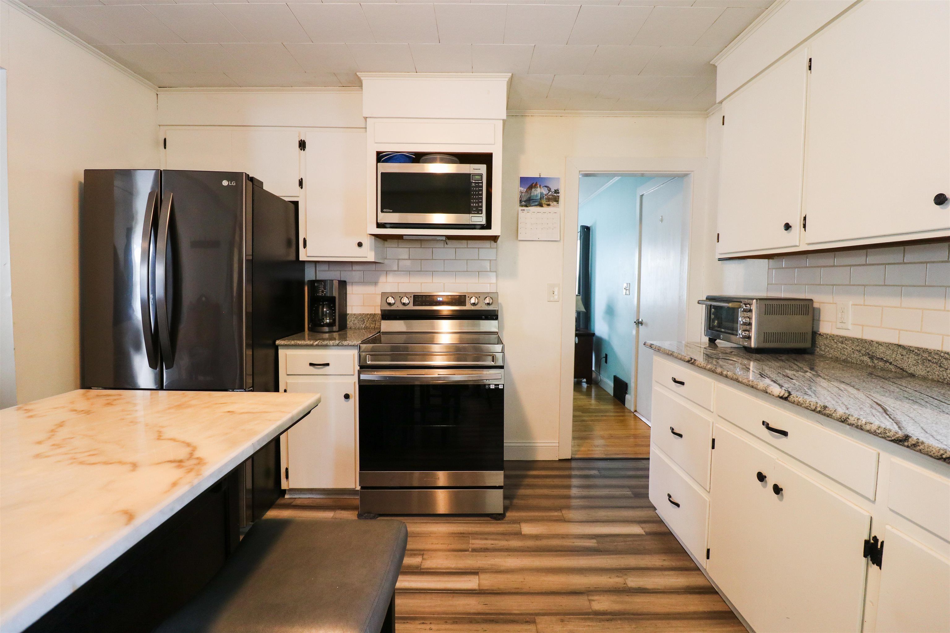
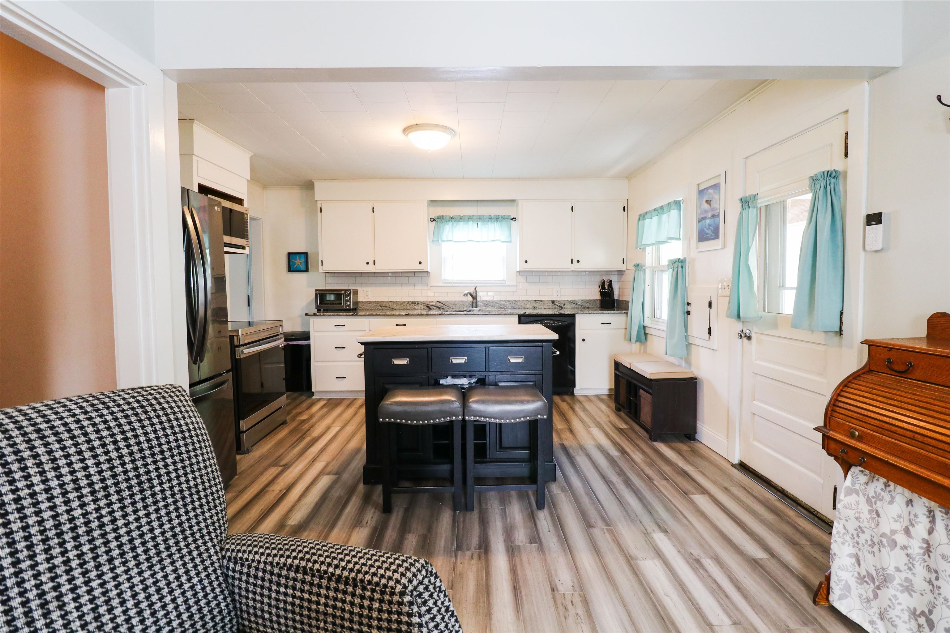
General Property Information
- Property Status:
- Active
- Price:
- $389, 000
- Assessed:
- $0
- Assessed Year:
- County:
- VT-Windsor
- Acres:
- 0.20
- Property Type:
- Single Family
- Year Built:
- 1945
- Agency/Brokerage:
- Jeff Fogg
Black House Real Estate - Bedrooms:
- 3
- Total Baths:
- 1
- Sq. Ft. (Total):
- 1267
- Tax Year:
- 2025
- Taxes:
- $4, 244
- Association Fees:
This is the one you’ve been waiting for! Tucked into a well-kept White River Junction neighborhood, this classic Cape has been cared for every step of the way. The pride of ownership shows not just in this home, but throughout the entire area. If you’ve been looking for a true neighborhood feel, this is it. With a standing seam roof, garage, newer appliances, and basement built-ins for bonus storage, this home offers solid value with charm to match. Inside you’ll find 3 bedrooms, 1 bath, and 2 flexible bonus rooms downstairs. Closets in every corner mean plenty of storage. The backyard is where summer shines with an in-ground pool; this is the kind of place where staying home feels like a vacation. Walk to Hartford schools, Co-op, Kilowatt Park, tennis courts, and 4th of July fireworks. Less than ten minutes to Dartmouth College and DHMC, with easy highway access for commuters. A special home in a special spot—come see what makes it so rare! Showings start at OPEN HOUSE on Sunday, 6/8 from 10 - 12p.
Interior Features
- # Of Stories:
- 2
- Sq. Ft. (Total):
- 1267
- Sq. Ft. (Above Ground):
- 1267
- Sq. Ft. (Below Ground):
- 0
- Sq. Ft. Unfinished:
- 0
- Rooms:
- 6
- Bedrooms:
- 3
- Baths:
- 1
- Interior Desc:
- Ceiling Fan, Dining Area, Kitchen/Dining
- Appliances Included:
- Dishwasher, Disposal, Dryer, Microwave, Range - Electric, Refrigerator, Washer, Water Heater - Electric, Water Heater - Owned
- Flooring:
- Carpet, Hardwood, Vinyl
- Heating Cooling Fuel:
- Water Heater:
- Basement Desc:
- Concrete Floor, Full, Stairs - Interior, Sump Pump, Unfinished, Walkout
Exterior Features
- Style of Residence:
- Cape
- House Color:
- Yellow
- Time Share:
- No
- Resort:
- Exterior Desc:
- Exterior Details:
- Fence - Full, Pool - In Ground
- Amenities/Services:
- Land Desc.:
- Landscaped, Level, Street Lights
- Suitable Land Usage:
- Roof Desc.:
- Standing Seam
- Driveway Desc.:
- Paved
- Foundation Desc.:
- Concrete
- Sewer Desc.:
- Public
- Garage/Parking:
- Yes
- Garage Spaces:
- 1
- Road Frontage:
- 0
Other Information
- List Date:
- 2025-06-06
- Last Updated:


