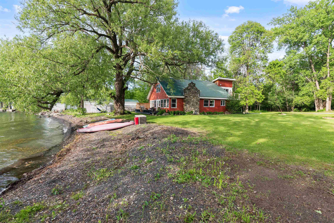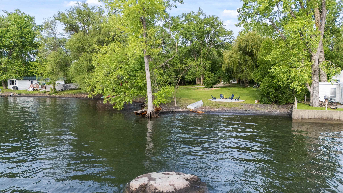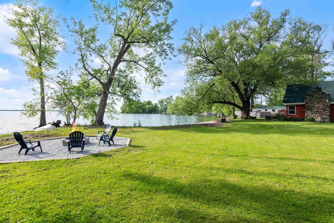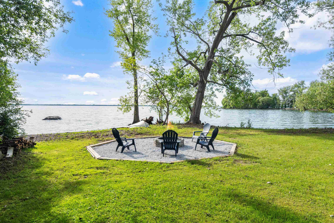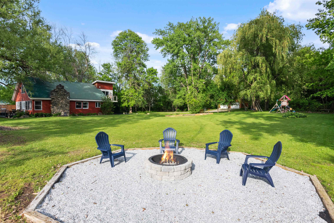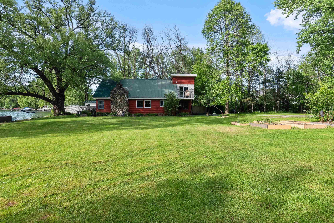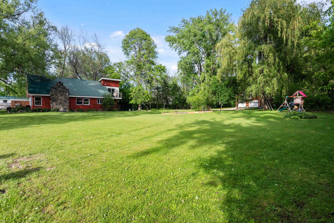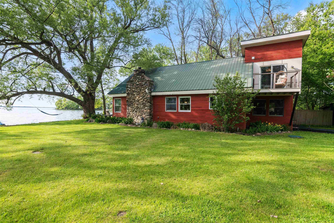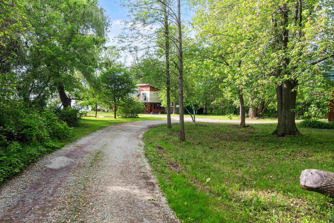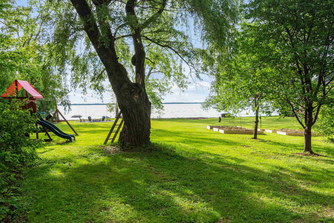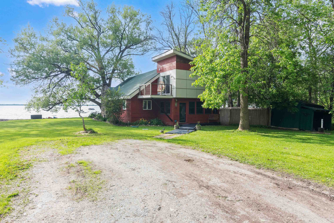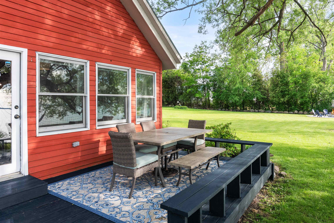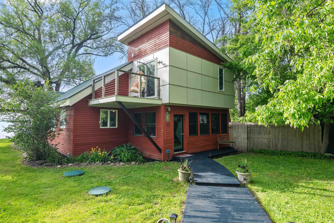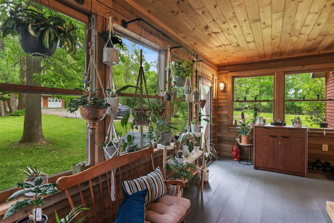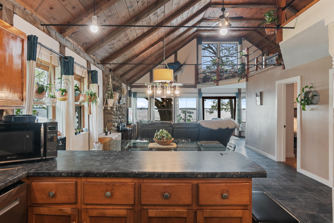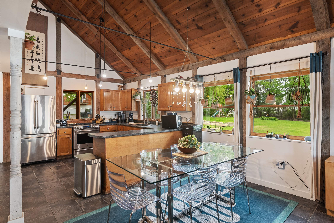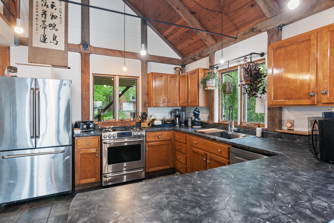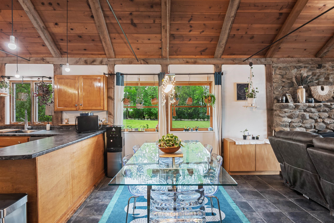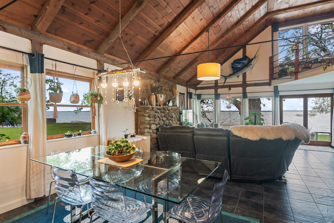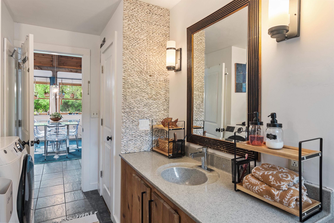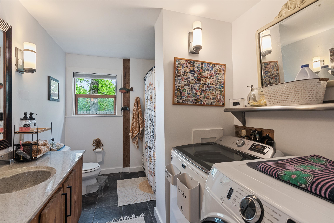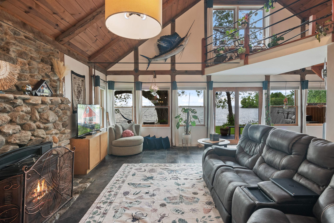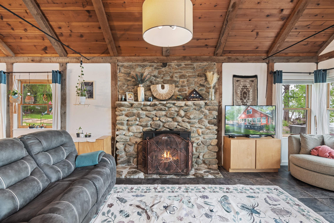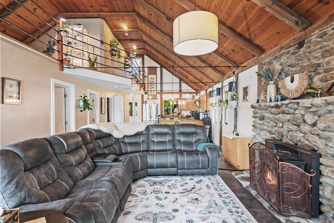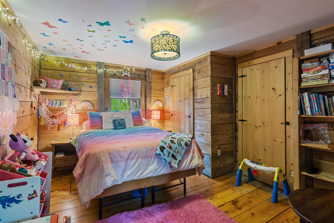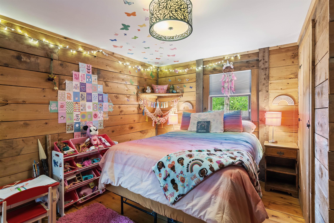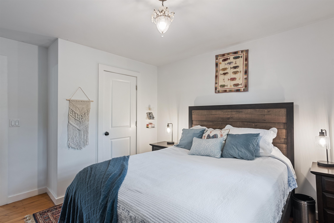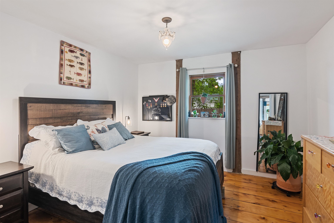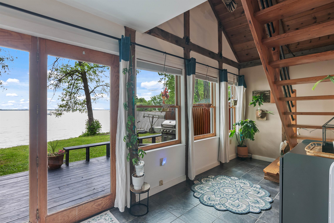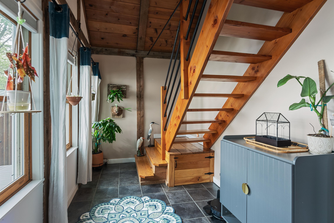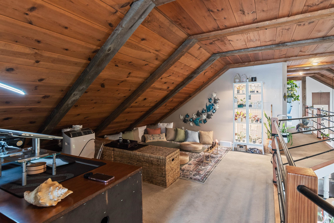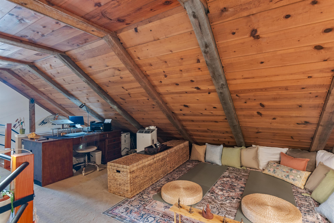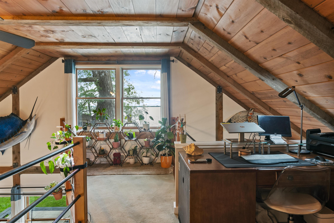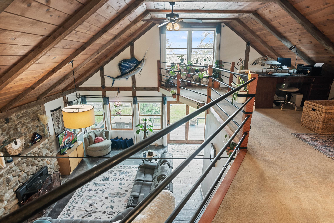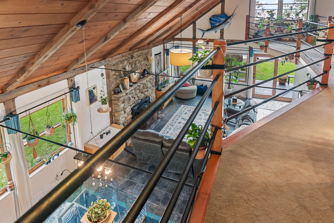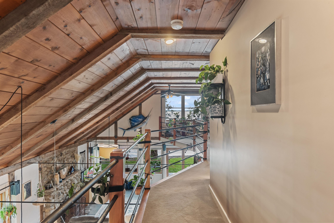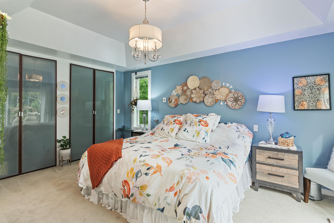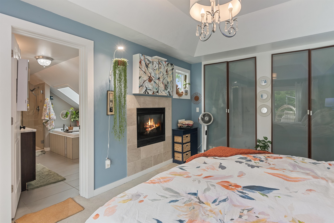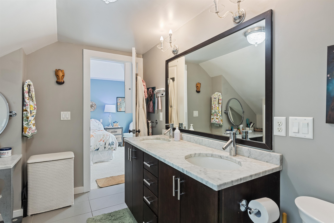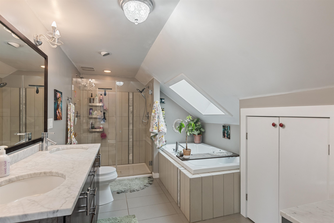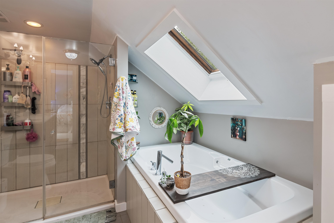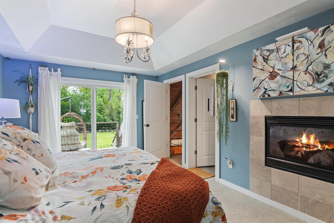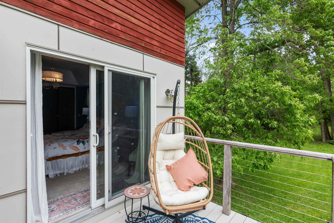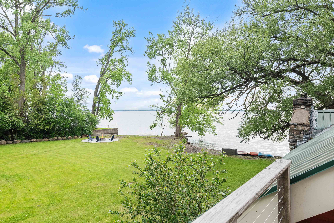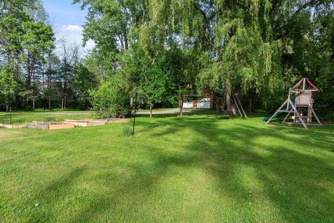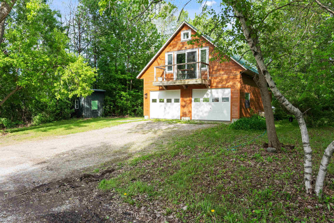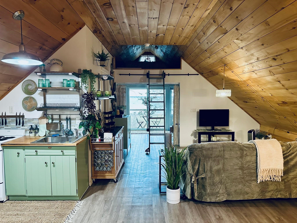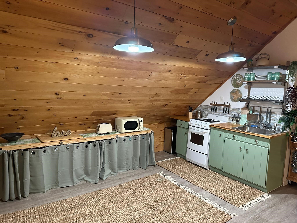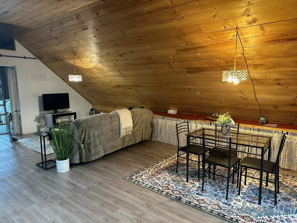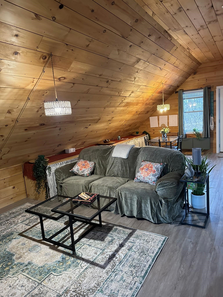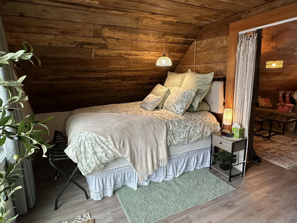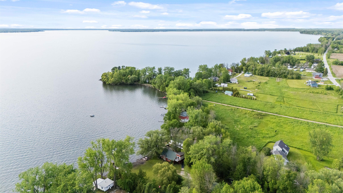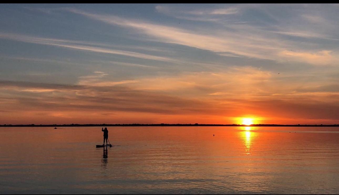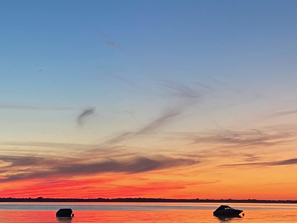1 of 60
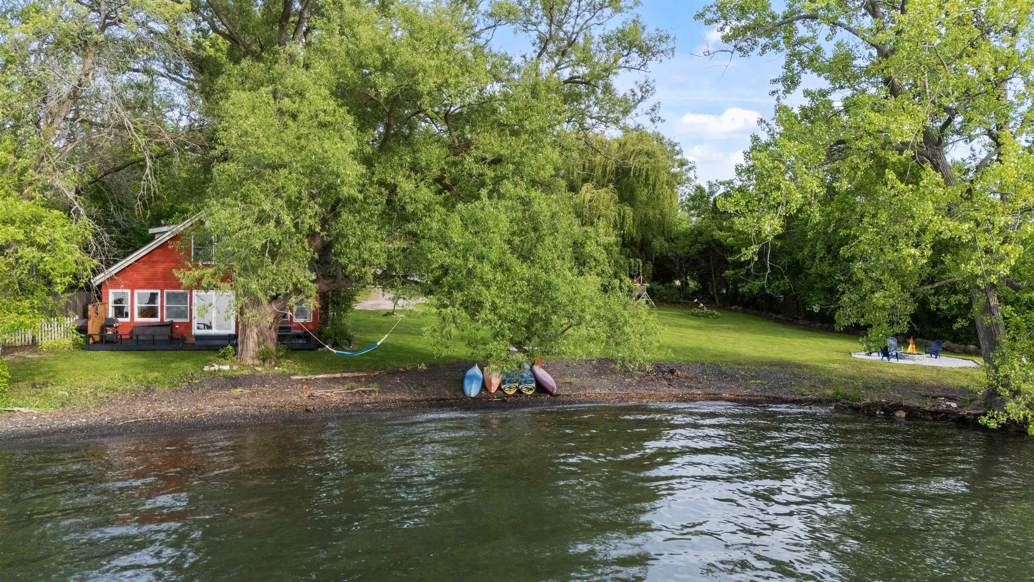
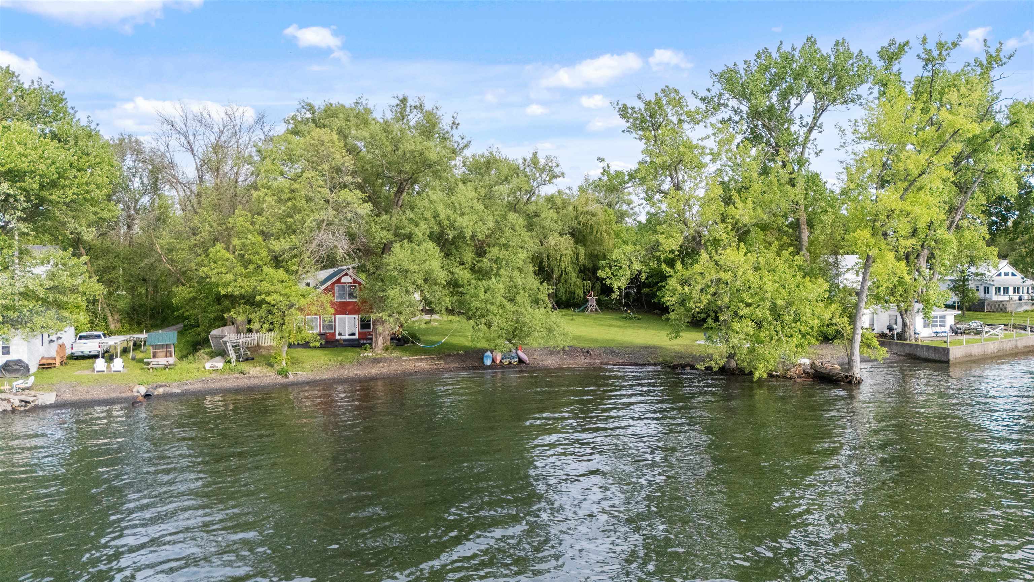
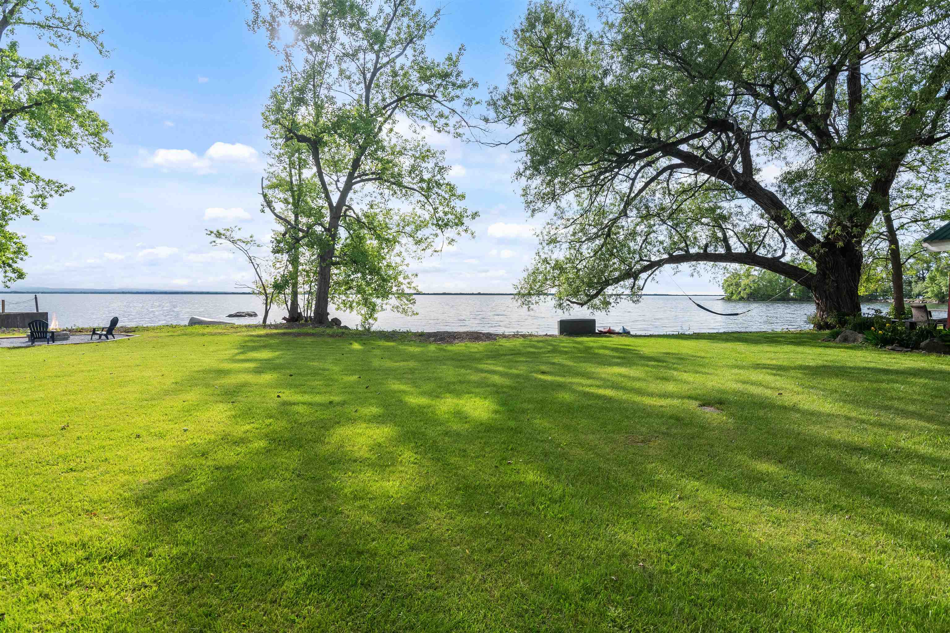
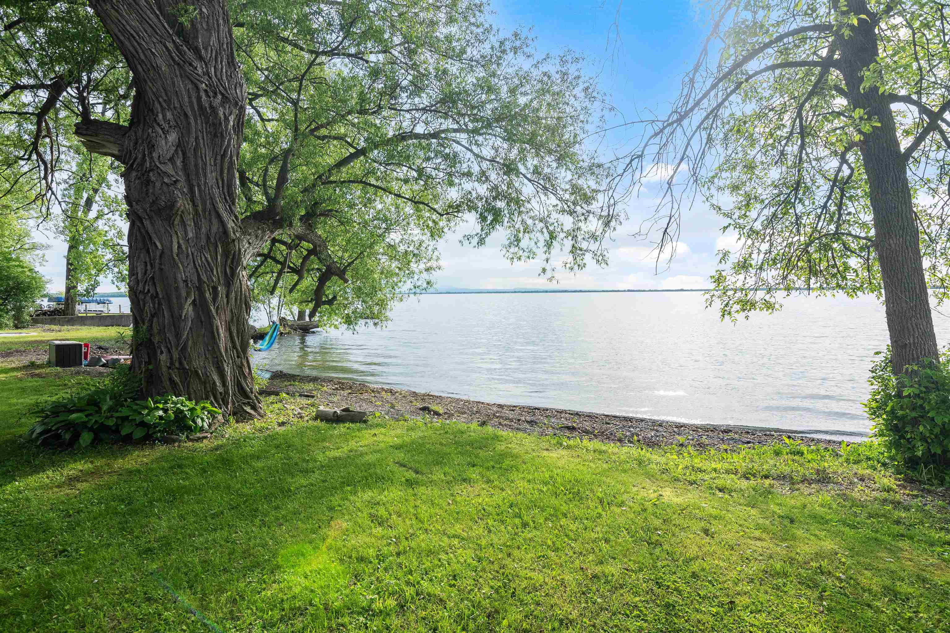
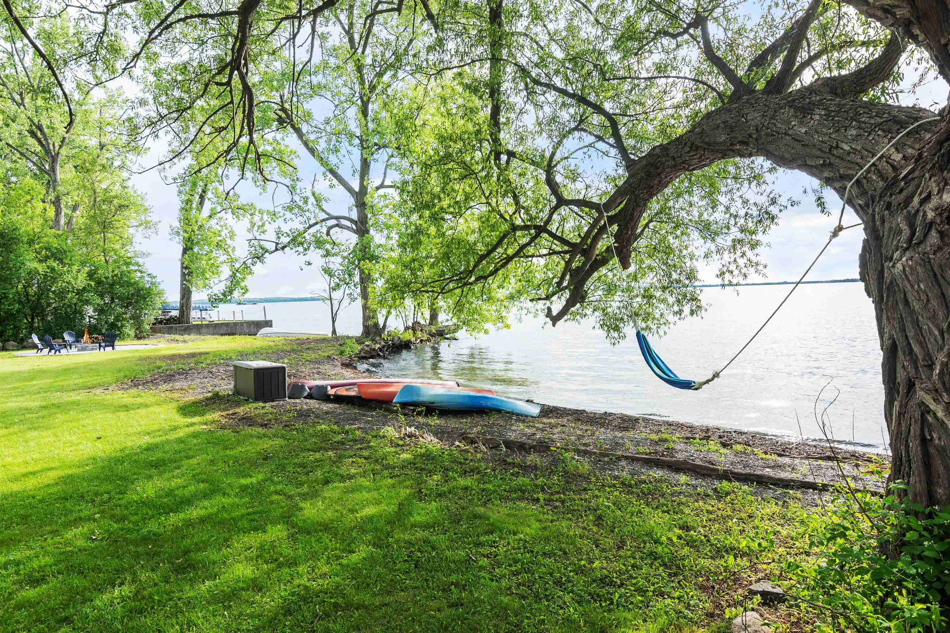
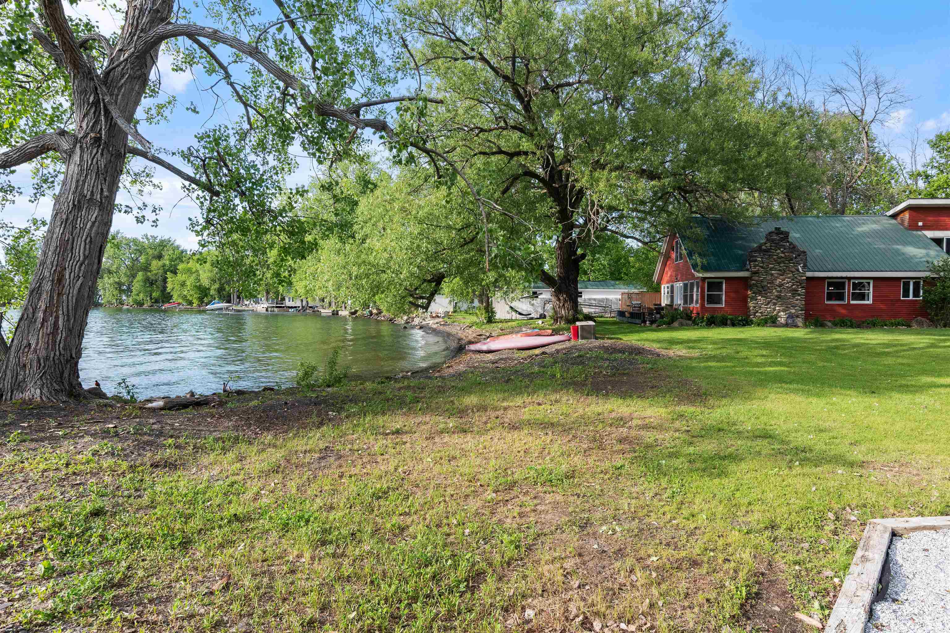
General Property Information
- Property Status:
- Active Under Contract
- Price:
- $890, 000
- Assessed:
- $0
- Assessed Year:
- County:
- VT-Franklin
- Acres:
- 2.10
- Property Type:
- Single Family
- Year Built:
- 1989
- Agency/Brokerage:
- Leigh Horton
Your Journey Real Estate - Bedrooms:
- 3
- Total Baths:
- 3
- Sq. Ft. (Total):
- 1851
- Tax Year:
- 2025
- Taxes:
- $7, 812
- Association Fees:
Welcome to lake living at this amazing Lake Champlain private retreat with 188’ of owned lake frontage, an apartment above the detached 3 bay garage, and the potential to subdivide the 2.1 acre lot. From the moment you wind down the tree lined driveway you will be emotionally swept away by the beauty of this property. You’re first sensory experience into this retreat is the sight of the expansive open green space that leads directly to the lake casting off sounds of waves meeting the shale beach. It’s time to let go of the day and unwind. Stepping inside you’ll be wrapped in the rugged charm of rustic design with the refined sophistication of elegance. It’s a style that balances natural elements with wood, stone, and metal. The overall vibe is a warm, inviting home that feels both homey and chic. The open concept design allows you to pause and take it all in from the soaring wooden vaulted ceiling that meets the hand-crafted fieldstone fireplace, and a surround of windows making you feel nestled in lake and land beauty year-round. There's a bedroom, bonus room, and a full bath on the 1st floor. The 2nd floor offers unique space for work and mindfulness, and the primary ensuite with a jetted tub, shower, double sink vanity, and private balcony is just down the hall. The rustic boho chic vibe carries through to the detached accessory dwelling unit that has been successfully used as a short-term rental. With all this property offers it's a rare find on Lake Champlain!
Interior Features
- # Of Stories:
- 2
- Sq. Ft. (Total):
- 1851
- Sq. Ft. (Above Ground):
- 1851
- Sq. Ft. (Below Ground):
- 0
- Sq. Ft. Unfinished:
- 0
- Rooms:
- 3
- Bedrooms:
- 3
- Baths:
- 3
- Interior Desc:
- Ceiling Fan, Dining Area, Fireplace - Gas, Hearth, In-Law/Accessory Dwelling, Kitchen/Dining, Living/Dining, Primary BR w/ BA, Natural Light, Natural Woodwork, Vaulted Ceiling, Wood Stove Insert, Laundry - 1st Floor
- Appliances Included:
- Dishwasher, Disposal, Dryer, Microwave, Range - Gas, Refrigerator, Washer, Water Heater - Electric, Water Heater - Owned
- Flooring:
- Combination
- Heating Cooling Fuel:
- Water Heater:
- Basement Desc:
Exterior Features
- Style of Residence:
- Adirondack, Contemporary, w/Addition, Arts and Crafts
- House Color:
- Red
- Time Share:
- No
- Resort:
- Exterior Desc:
- Exterior Details:
- Balcony, Fence - Dog, Garden Space, Guest House, Natural Shade, Porch, Porch - Enclosed, Shed
- Amenities/Services:
- Land Desc.:
- Lake Frontage, Lakes, Landscaped, Level, Open, Recreational, Waterfront
- Suitable Land Usage:
- Roof Desc.:
- Metal
- Driveway Desc.:
- Gravel
- Foundation Desc.:
- Slab - Concrete
- Sewer Desc.:
- Mound, Private
- Garage/Parking:
- Yes
- Garage Spaces:
- 2
- Road Frontage:
- 0
Other Information
- List Date:
- 2025-06-06
- Last Updated:


