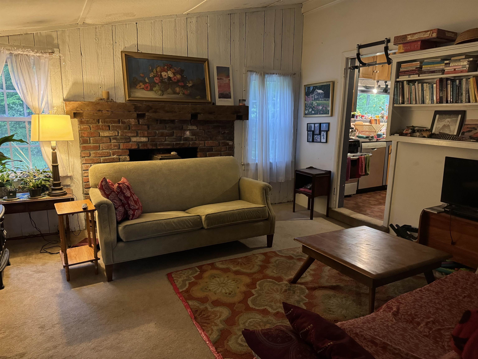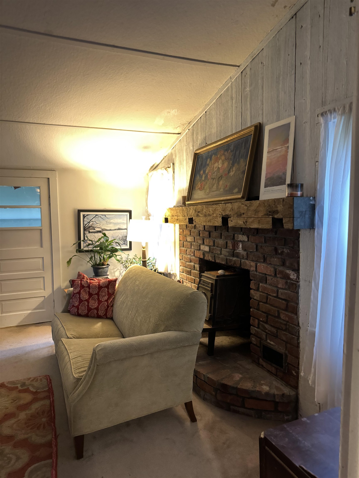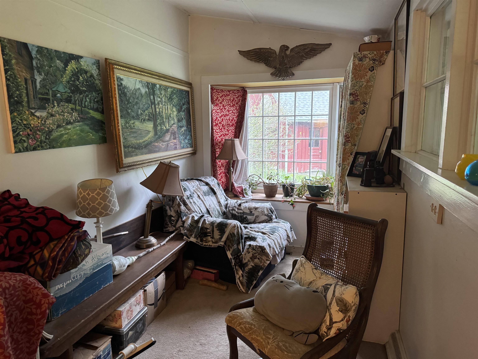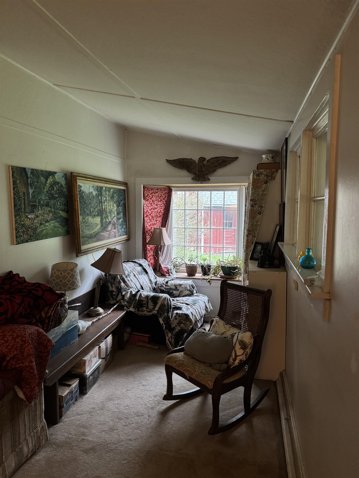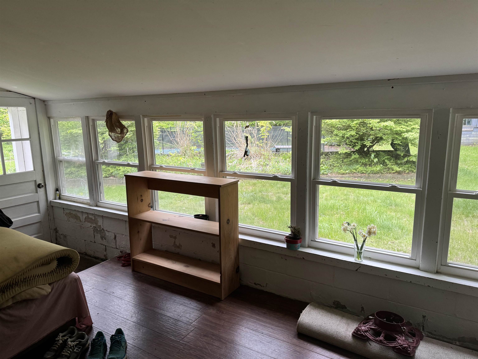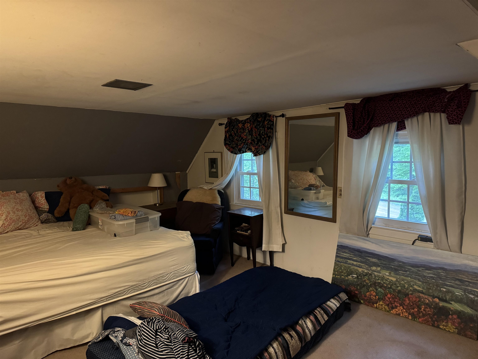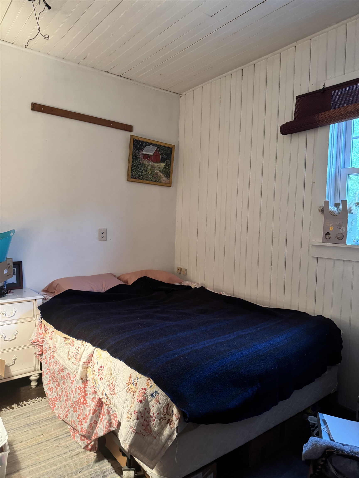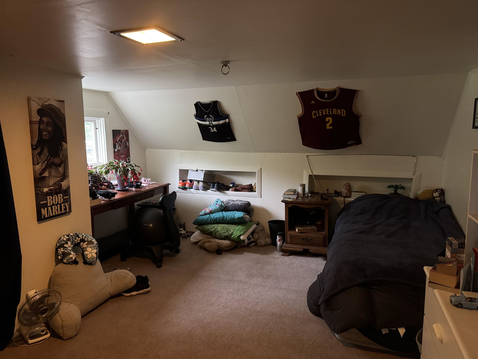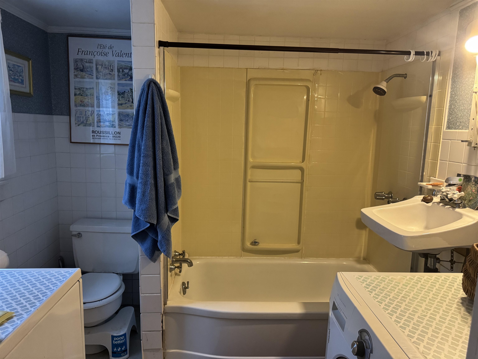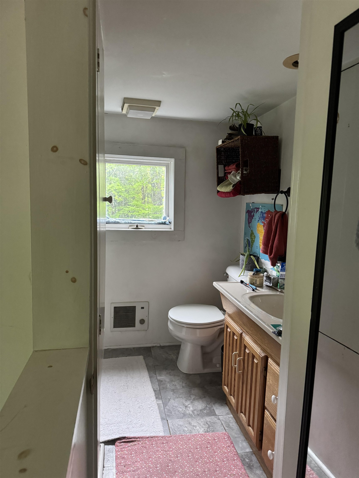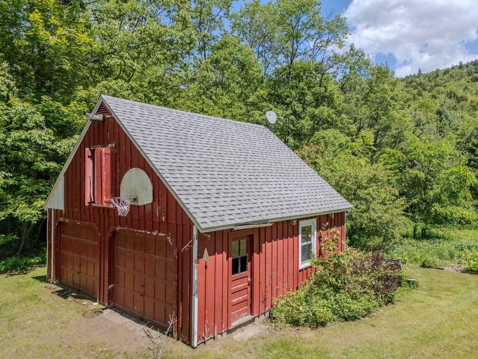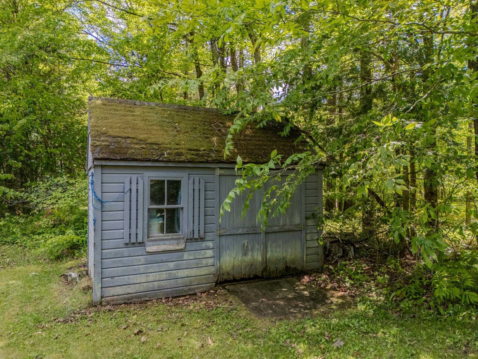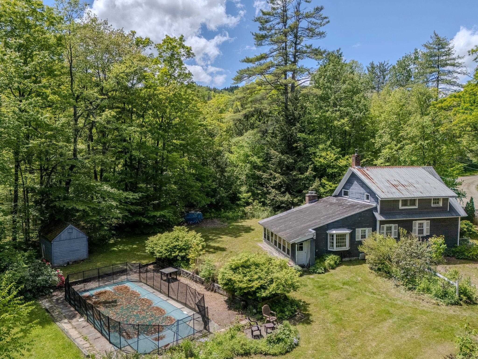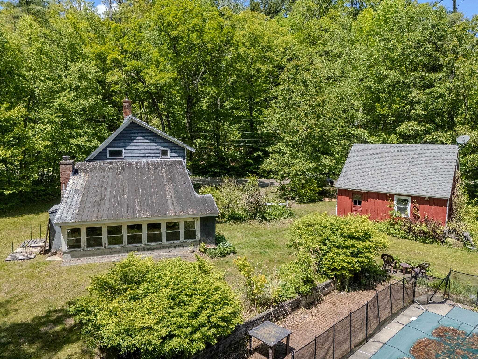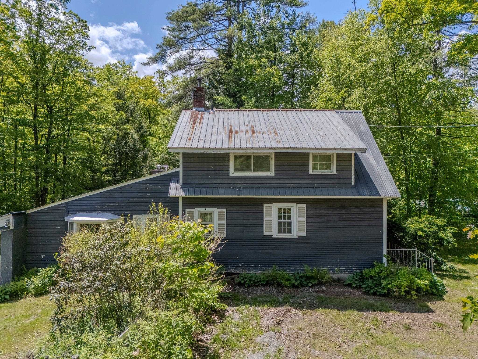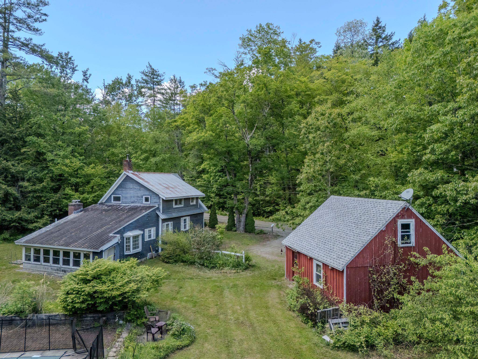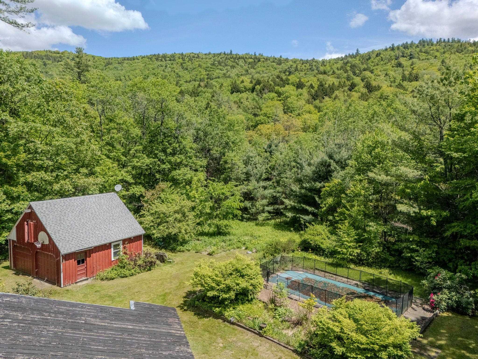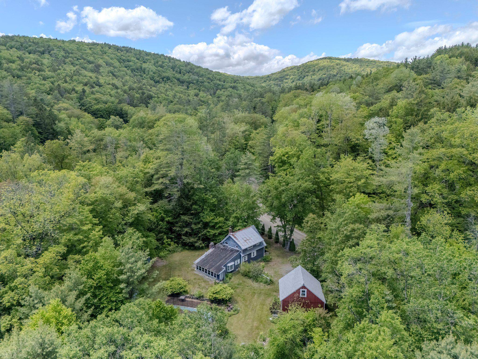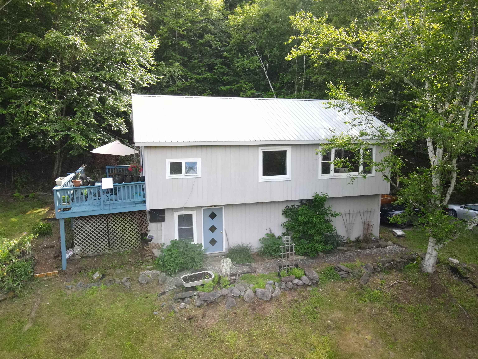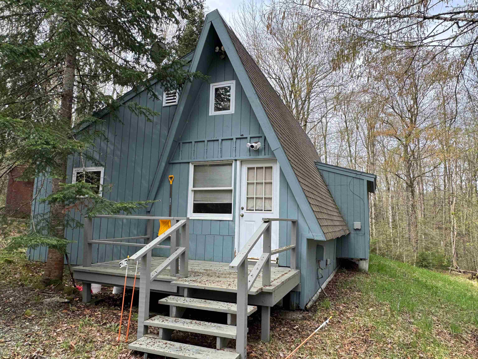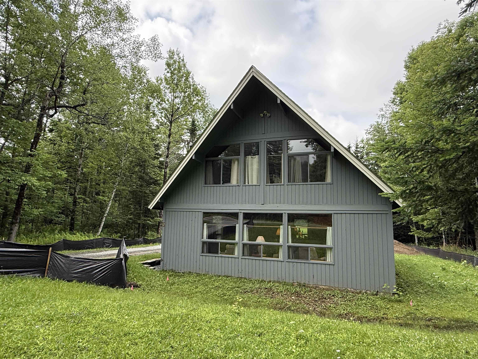1 of 24
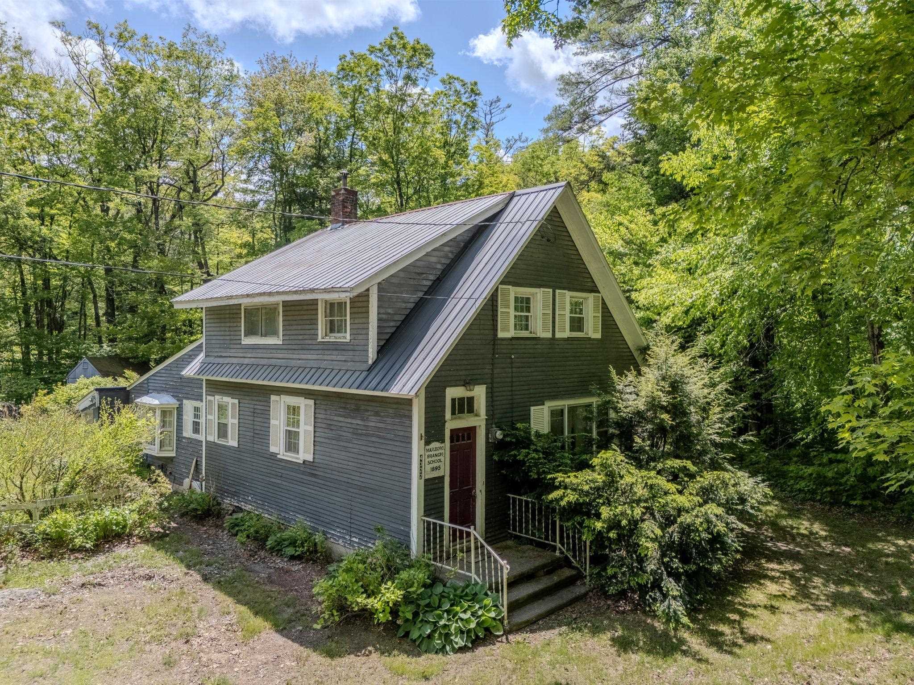
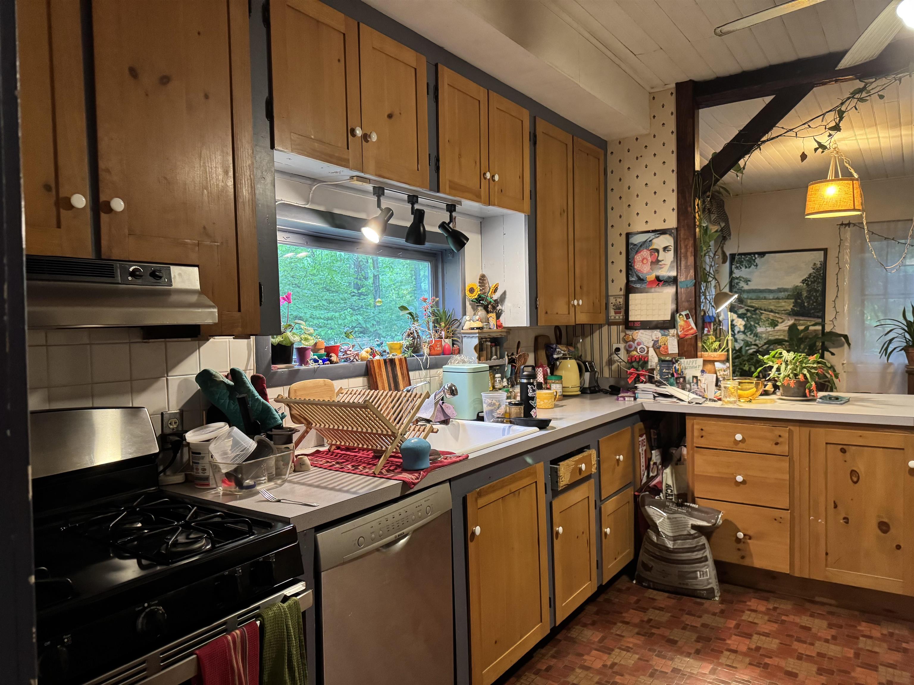
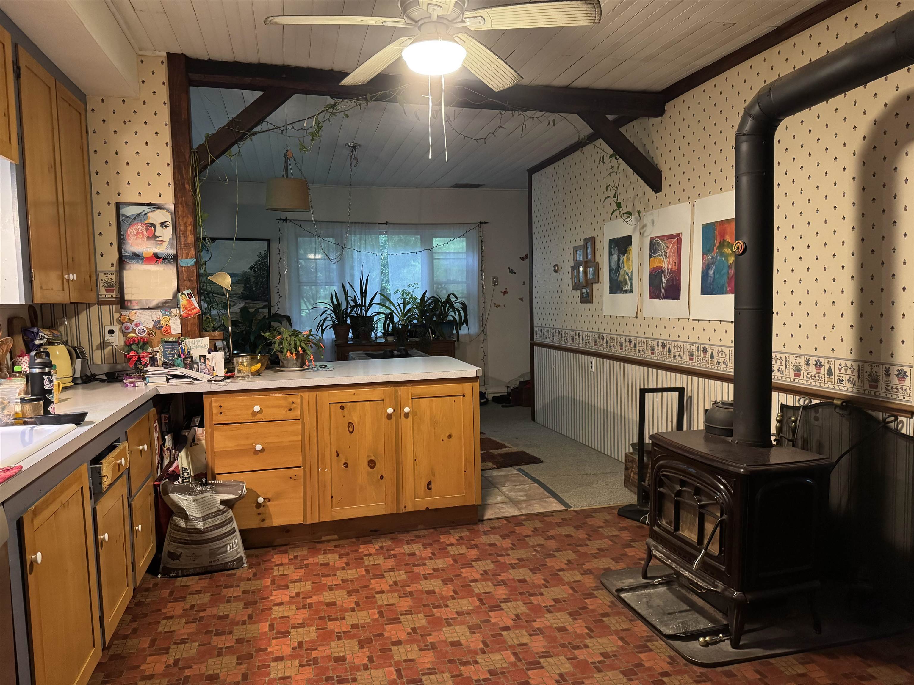
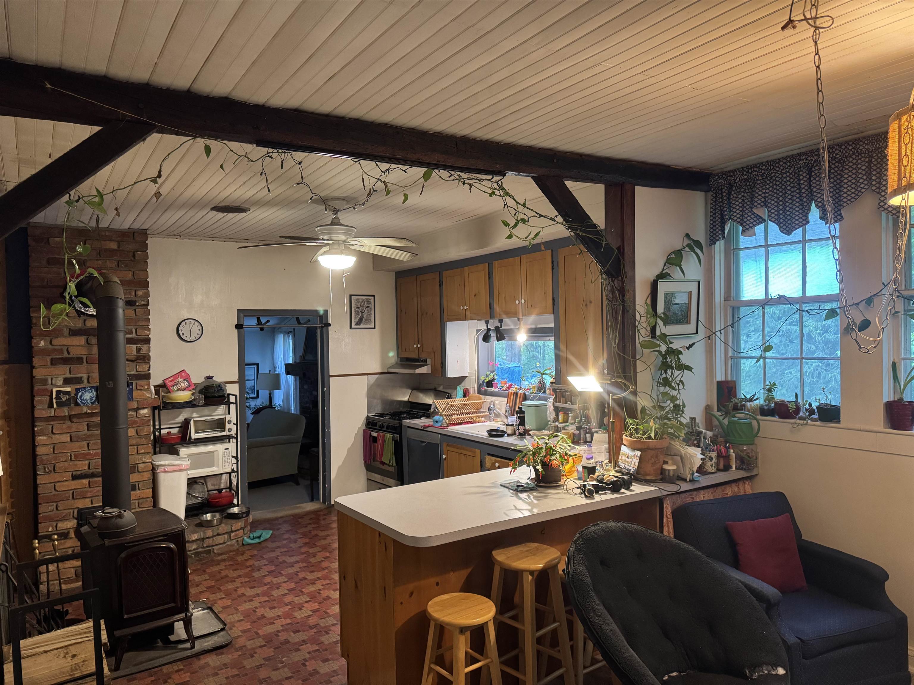
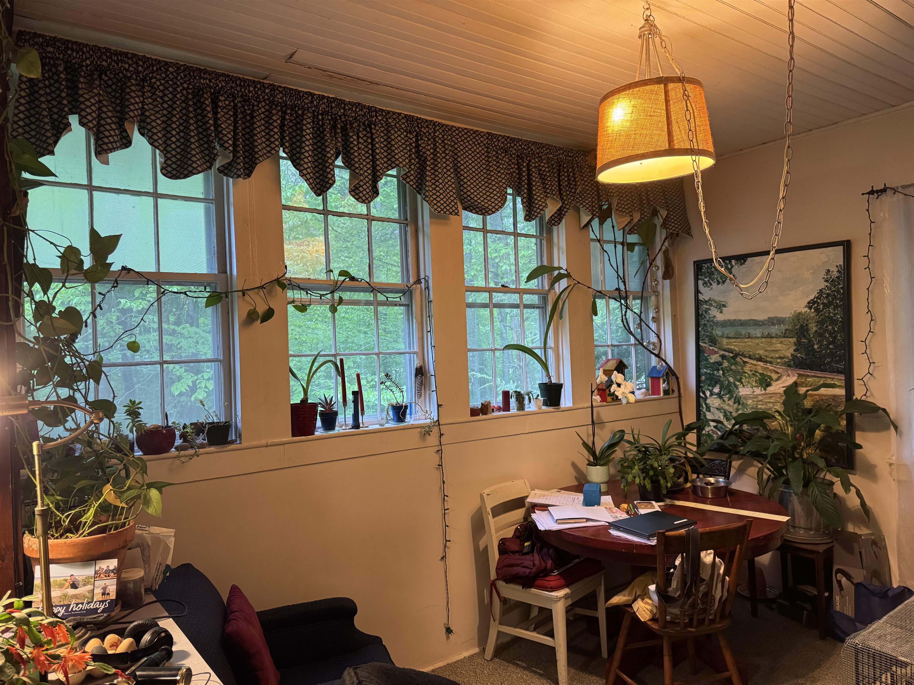
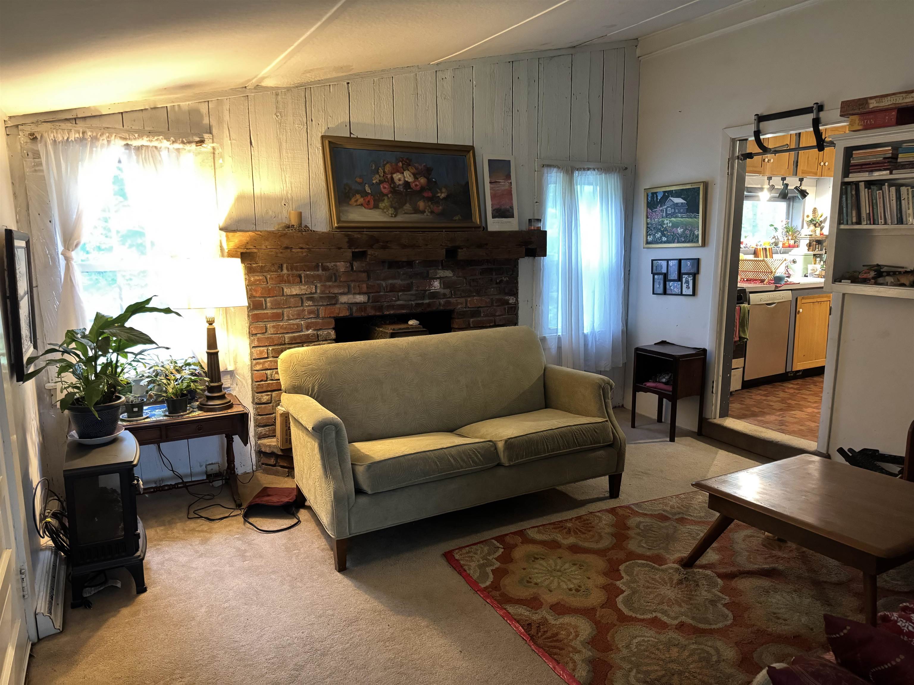
General Property Information
- Property Status:
- Active
- Price:
- $279, 900
- Assessed:
- $0
- Assessed Year:
- County:
- VT-Windham
- Acres:
- 0.88
- Property Type:
- Single Family
- Year Built:
- 1895
- Agency/Brokerage:
- Christine Lewis
Brattleboro Area Realty - Bedrooms:
- 3
- Total Baths:
- 2
- Sq. Ft. (Total):
- 1183
- Tax Year:
- 2024
- Taxes:
- $4, 533
- Association Fees:
Super location! Easy access to Rt 9 and Rt 30 but tucked into nearly a level acre in a lovely country setting. You can tell the previous occupants loved their gardens and a bit of work would restore the blooms to full glory. The pool is a bonus but is waiting for some care to get up and running...The home has emerged from a fun loving schoolhouse filled with learning and joy to a cozy, comfortable home retaining some of the best features of it's former life...the wall of windows to spread light for desk tasks, the old wooden floors that survived the running and scampering and the huge front door that welcomed them each day. Come home to the comforting sounds of the stream, come home to chirping birds and bunnies! Bring your skills to this one as the price reflects some needed TLC. Please be fully qualified before requesting an appointment. Property is in FEMA flood zone "X" see documents for seller comments during Irene. Showings begin with an open house on 6/15th from 11 - 1. Possession not before August 1, 2025.
Interior Features
- # Of Stories:
- 1.5
- Sq. Ft. (Total):
- 1183
- Sq. Ft. (Above Ground):
- 1183
- Sq. Ft. (Below Ground):
- 0
- Sq. Ft. Unfinished:
- 308
- Rooms:
- 6
- Bedrooms:
- 3
- Baths:
- 2
- Interior Desc:
- Ceiling Fan, Dining Area, Kitchen/Dining, Laundry Hook-ups, Natural Light, Natural Woodwork, Wood Stove Hook-up, Laundry - 1st Floor
- Appliances Included:
- Range - Gas, Refrigerator
- Flooring:
- Carpet, Tile
- Heating Cooling Fuel:
- Water Heater:
- Basement Desc:
- Dirt Floor, Stairs - Interior, Unfinished, Walkout
Exterior Features
- Style of Residence:
- Detached, Historic Vintage
- House Color:
- brown
- Time Share:
- No
- Resort:
- Exterior Desc:
- Exterior Details:
- Garden Space, Natural Shade, Outbuilding, Pool - In Ground, Porch - Covered, Porch - Enclosed, Porch - Screened, Shed, Storage, Window Screens, Windows - Storm, Porch - Heated
- Amenities/Services:
- Land Desc.:
- Corner, Country Setting, Landscaped, Level, Open, Slight
- Suitable Land Usage:
- Roof Desc.:
- Metal
- Driveway Desc.:
- Dirt
- Foundation Desc.:
- Stone
- Sewer Desc.:
- On-Site Septic Exists, Septic
- Garage/Parking:
- Yes
- Garage Spaces:
- 2
- Road Frontage:
- 480
Other Information
- List Date:
- 2025-06-06
- Last Updated:


