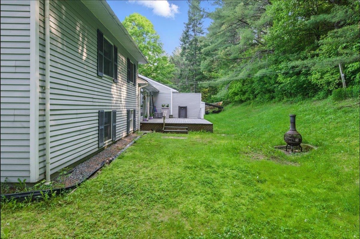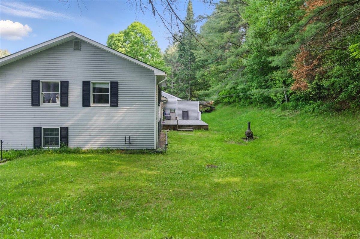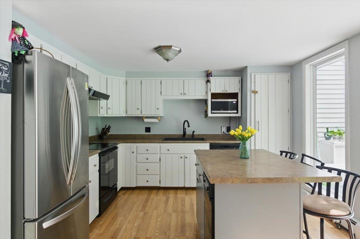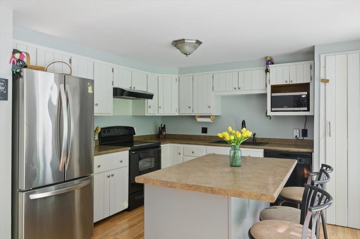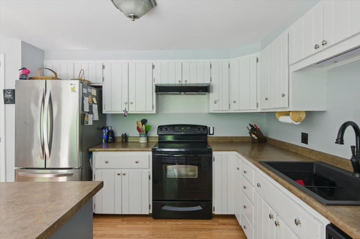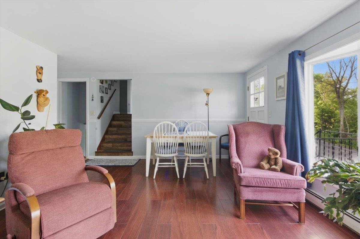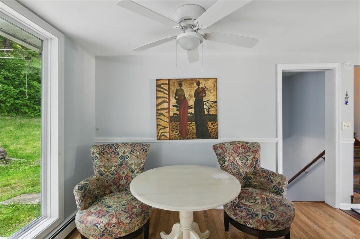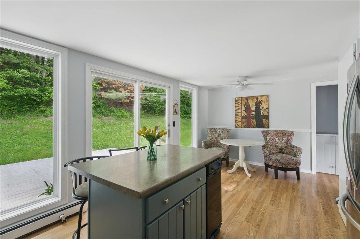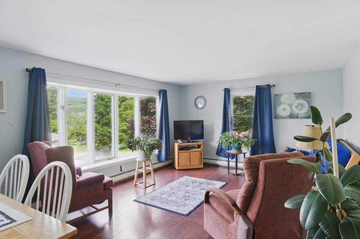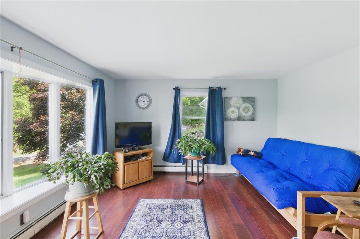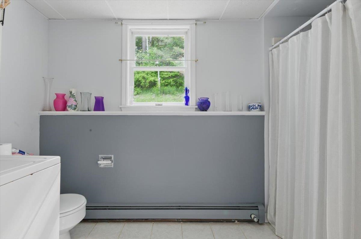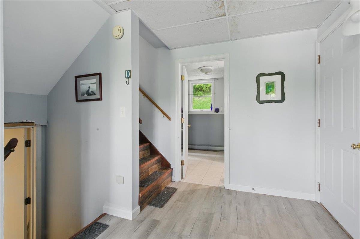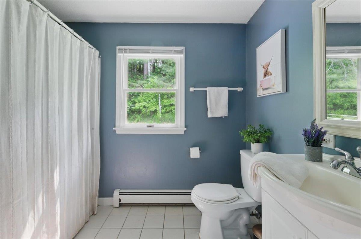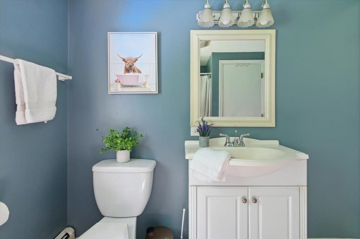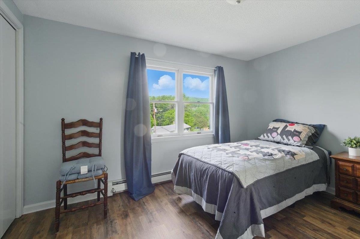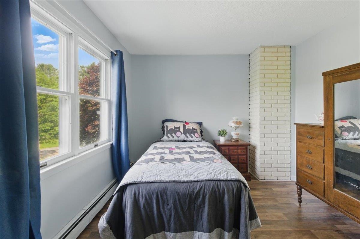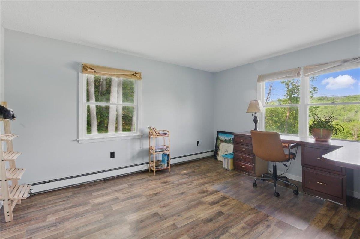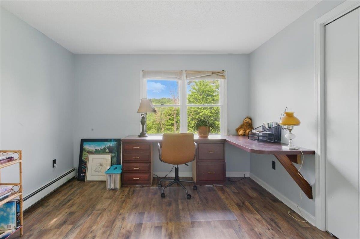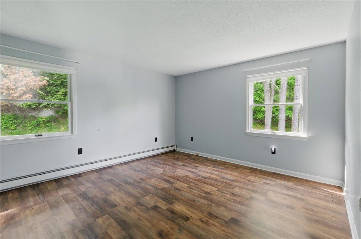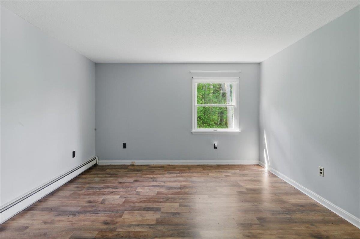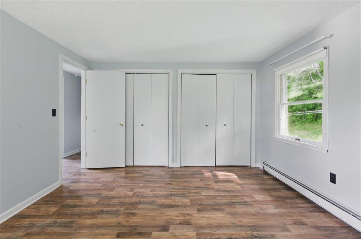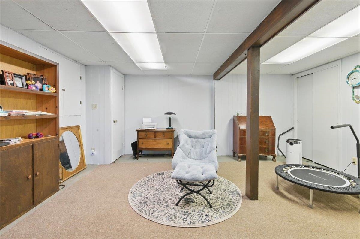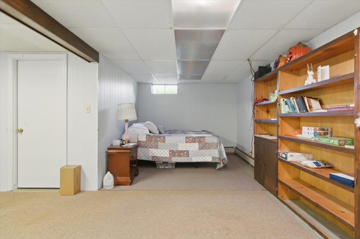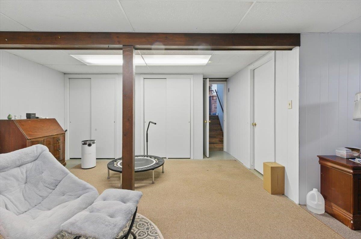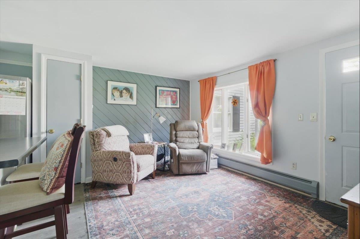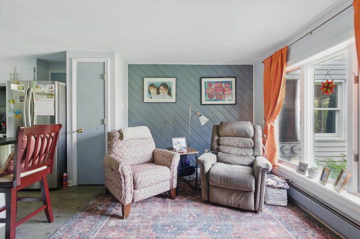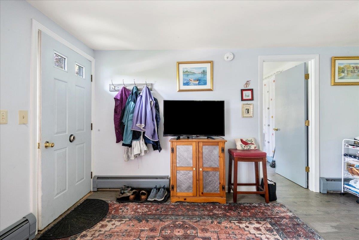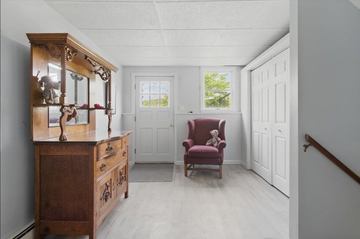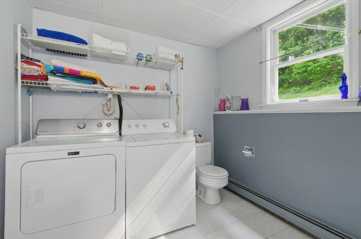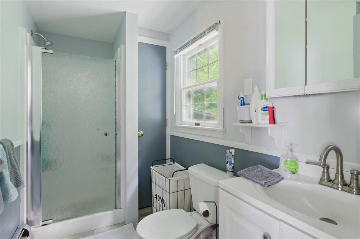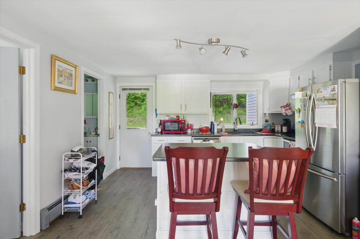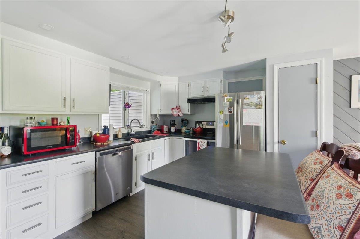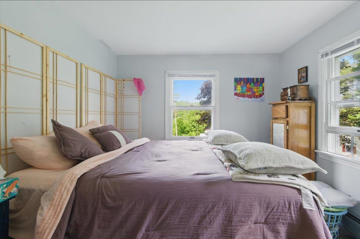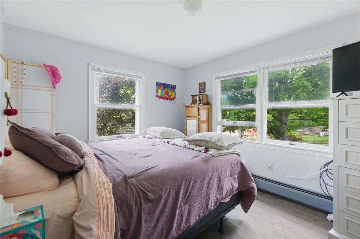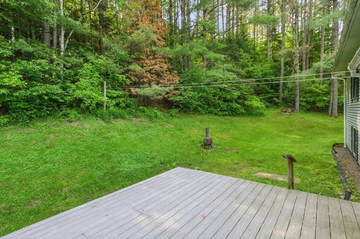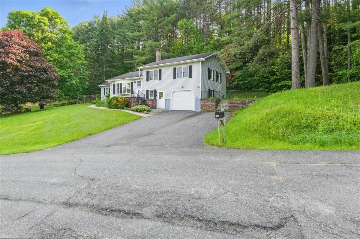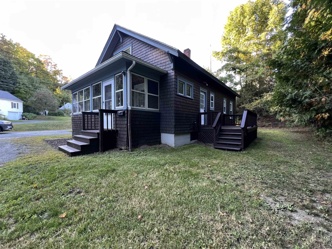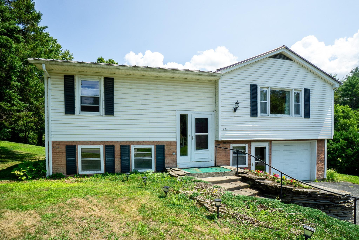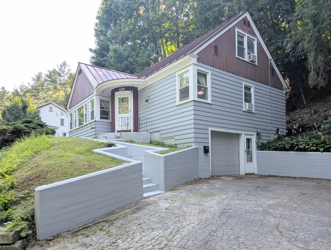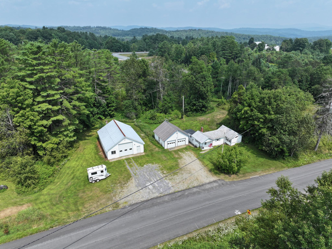1 of 42
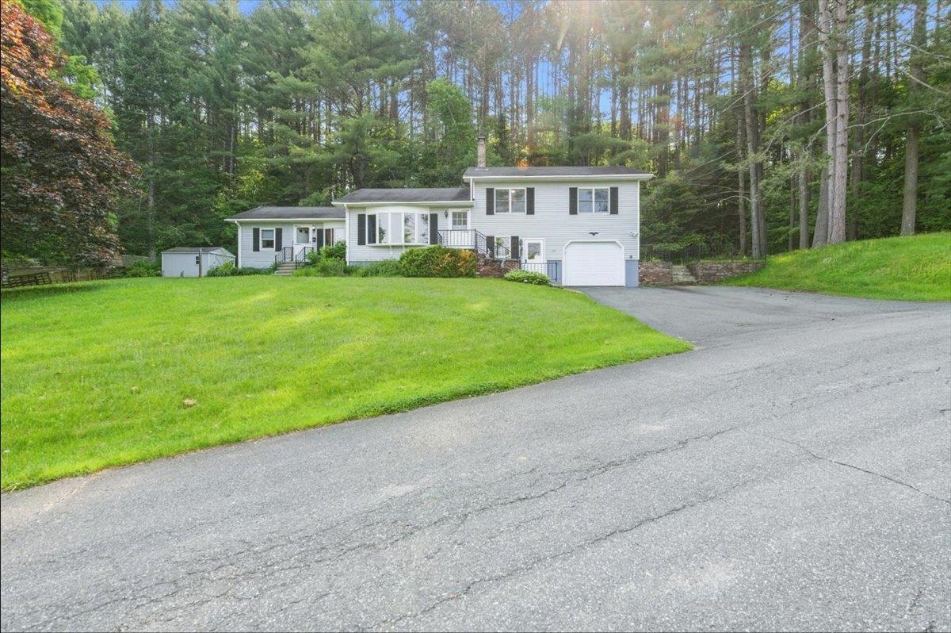
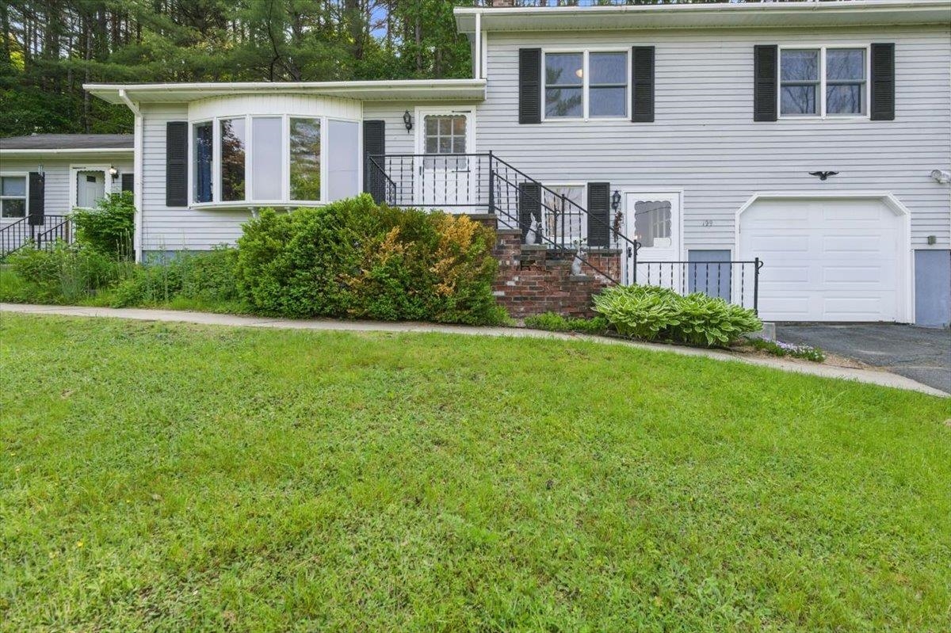
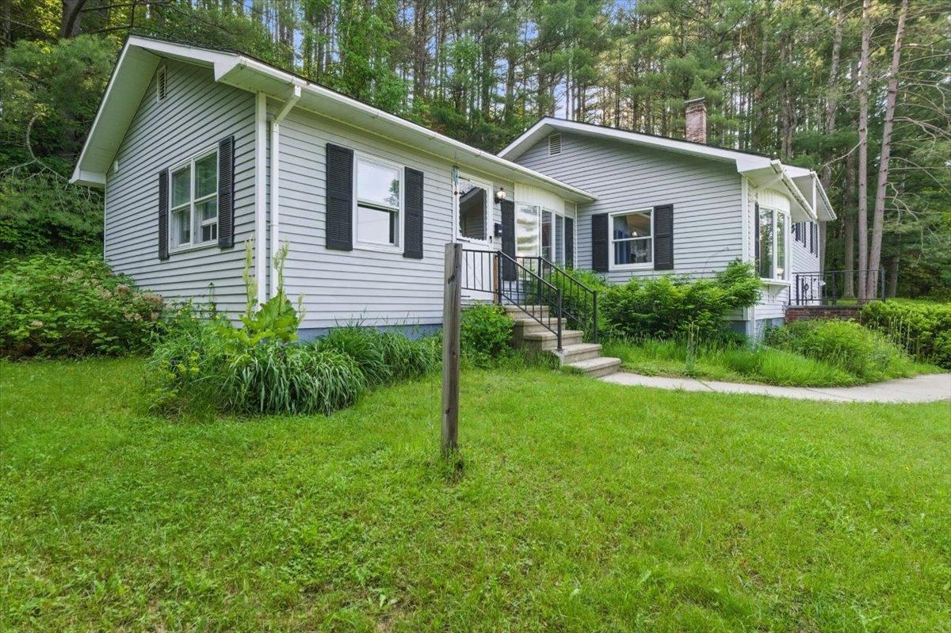
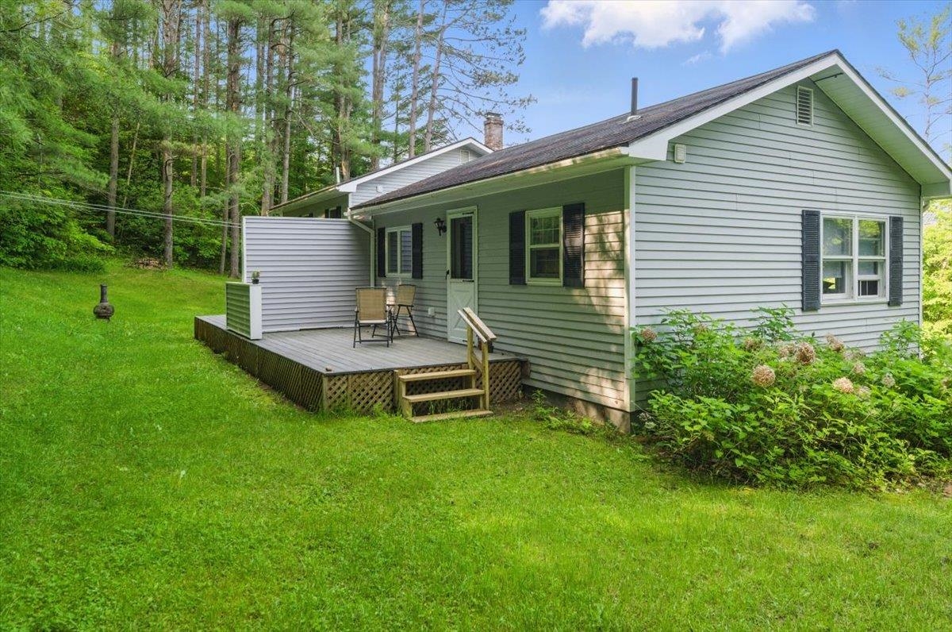
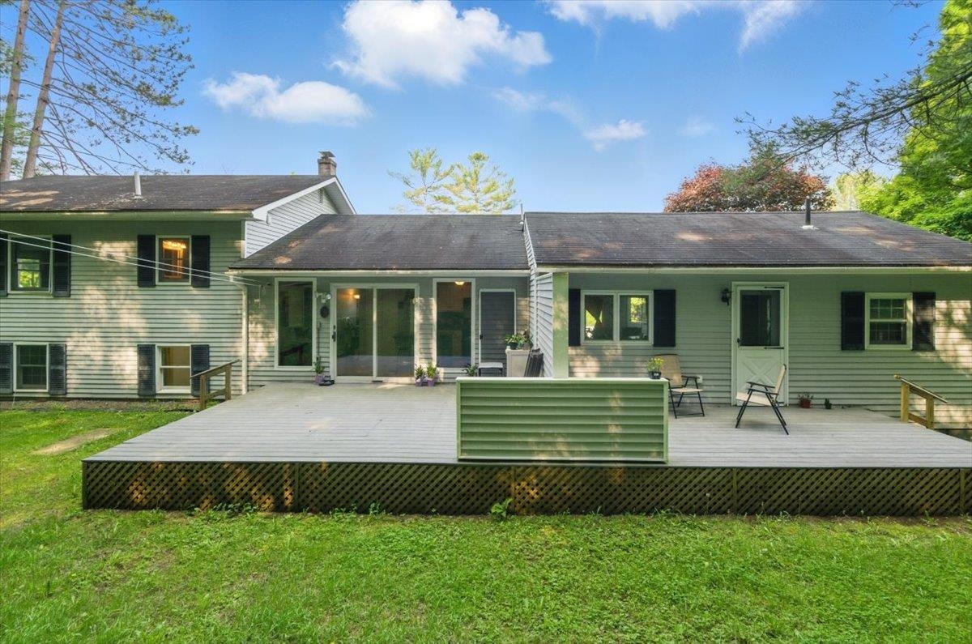
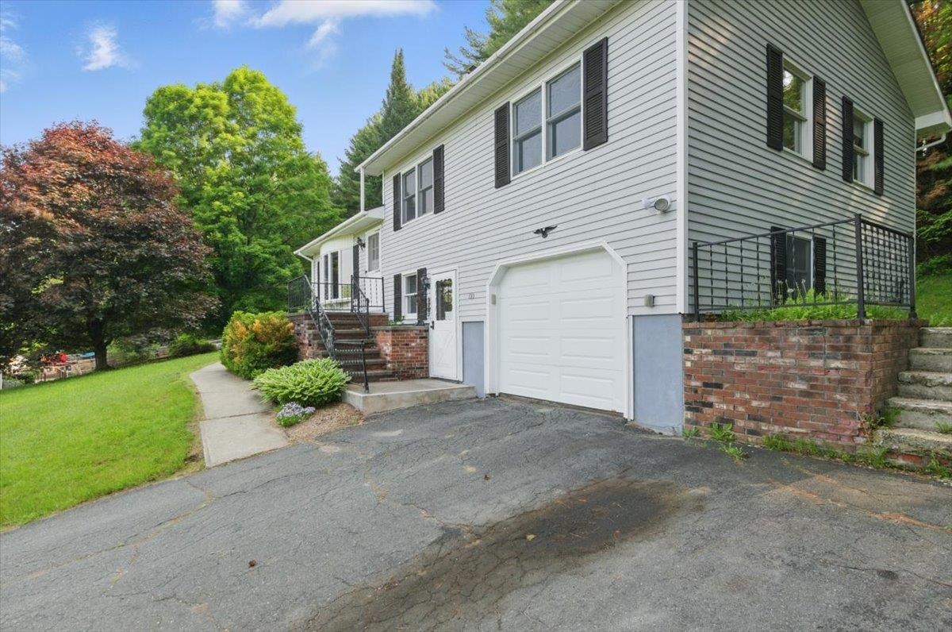
General Property Information
- Property Status:
- Active Under Contract
- Price:
- $299, 000
- Assessed:
- $0
- Assessed Year:
- County:
- VT-Caledonia
- Acres:
- 0.61
- Property Type:
- Single Family
- Year Built:
- 1970
- Agency/Brokerage:
- Mary Tryhorne
Ridgeline Real Estate - Bedrooms:
- 4
- Total Baths:
- 3
- Sq. Ft. (Total):
- 2262
- Tax Year:
- 2024
- Taxes:
- $3, 556
- Association Fees:
Located in a peaceful neighborhood that reflects true pride of ownership, this thoughtfully maintained property offers flexible living space and no direct neighbors across the street, providing extra privacy and a sense of space. The main entry welcomes you with a bright mudroom, direct access from the attached garage, a ¾ bath with laundry, and a spacious bonus room perfect for work, play, or guests. Upstairs, the light-filled kitchen opens onto a private back deck bordered by pine trees making an ideal spot to relax or entertain in total seclusion. The living room features a bay window that fills the space with natural light and offers views of the quiet street. The top floor includes three bedrooms and a full bath, with a smart layout that keeps the sleeping areas comfortably separate from the main living spaces. The property also includes a 1-bedroom, 1-bath accessory apartment with its own entrance. Currently leased with a long term tenant, this unit provides valuable rental income to offset housing costs, making this a rare opportunity to step into homeownership in an affordable way. Conveniently located near the hospital, village amenities, and within a school choice town offering tuition-free access to St. Johnsbury Academy, this is a truly versatile home offering comfort, privacy, and built-in value. Back on the market after a smooth inspection and appraisal. Previous buyer withdrew for personal reasons, unrelated to the property.
Interior Features
- # Of Stories:
- 1.5
- Sq. Ft. (Total):
- 2262
- Sq. Ft. (Above Ground):
- 1722
- Sq. Ft. (Below Ground):
- 540
- Sq. Ft. Unfinished:
- 0
- Rooms:
- 7
- Bedrooms:
- 4
- Baths:
- 3
- Interior Desc:
- In-Law/Accessory Dwelling, In-Law Suite
- Appliances Included:
- Flooring:
- Ceramic Tile, Vinyl Plank
- Heating Cooling Fuel:
- Water Heater:
- Basement Desc:
- Partially Finished
Exterior Features
- Style of Residence:
- Split Level
- House Color:
- Time Share:
- No
- Resort:
- Exterior Desc:
- Exterior Details:
- Amenities/Services:
- Land Desc.:
- Near Shopping, Near Skiing, Neighborhood, Near School(s)
- Suitable Land Usage:
- Roof Desc.:
- Asphalt Shingle
- Driveway Desc.:
- Paved
- Foundation Desc.:
- Concrete
- Sewer Desc.:
- Private
- Garage/Parking:
- Yes
- Garage Spaces:
- 1
- Road Frontage:
- 134
Other Information
- List Date:
- 2025-06-06
- Last Updated:


