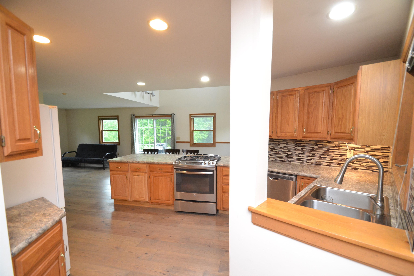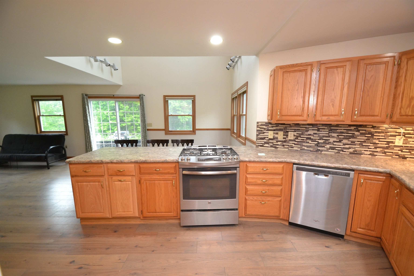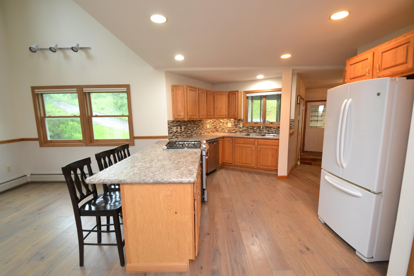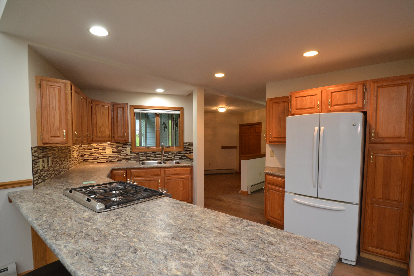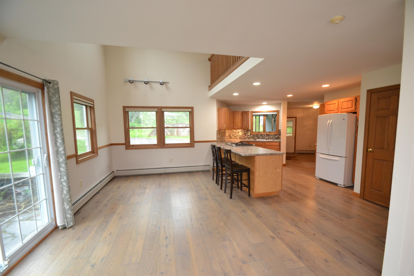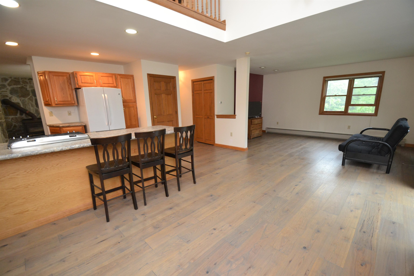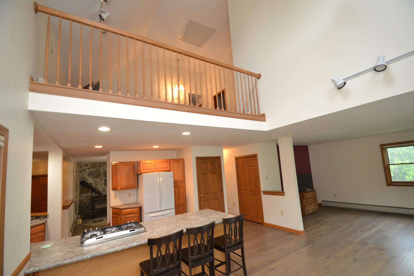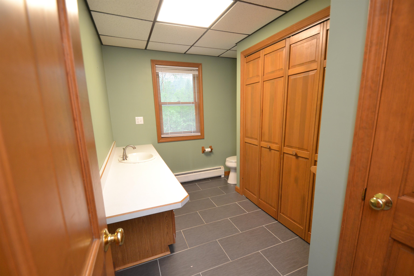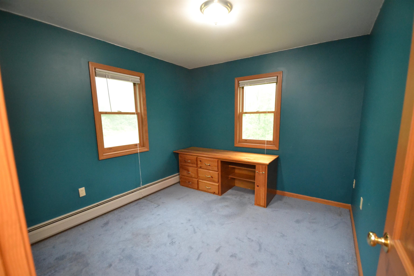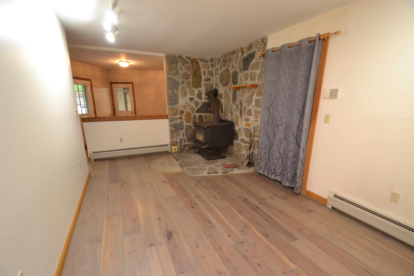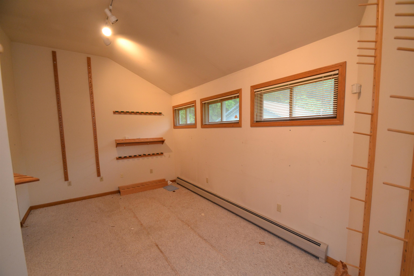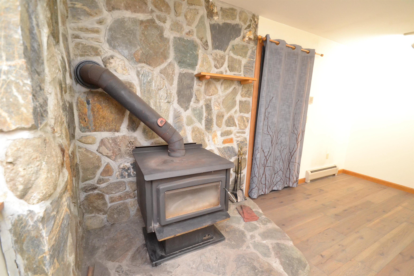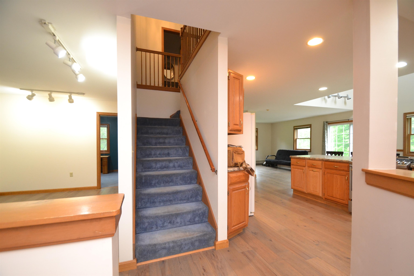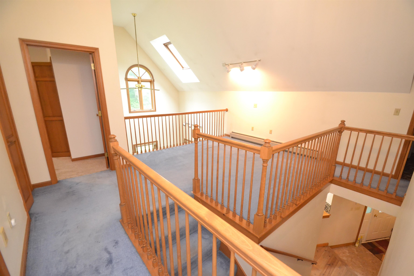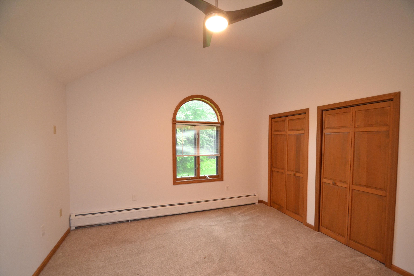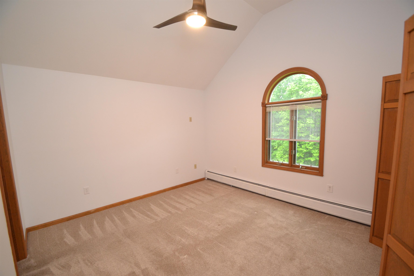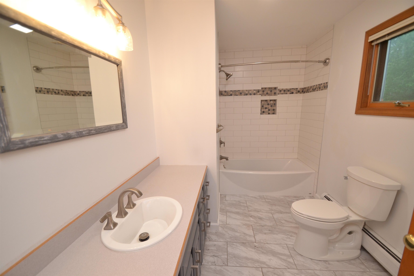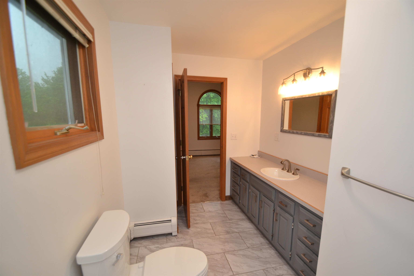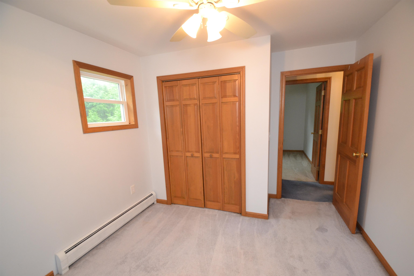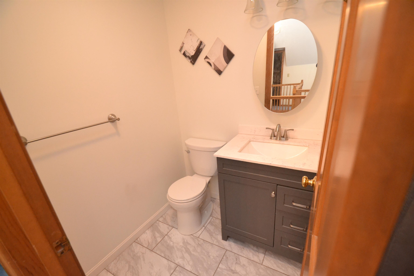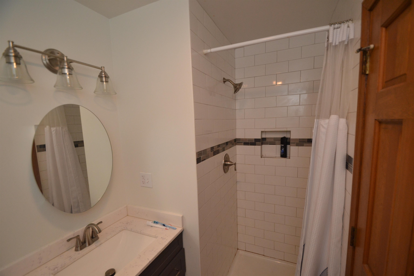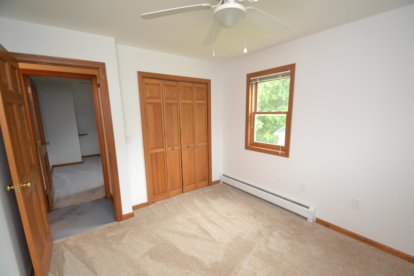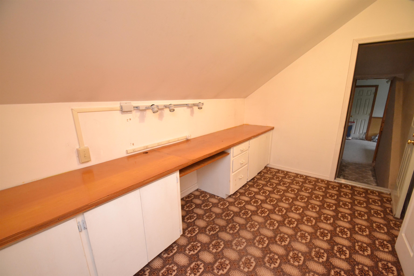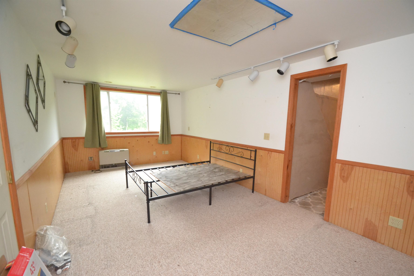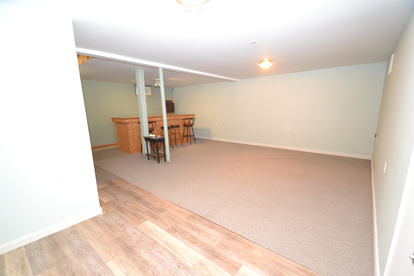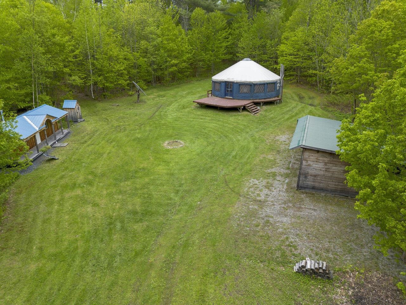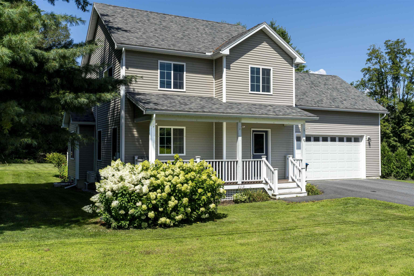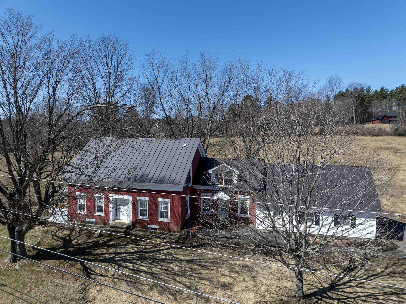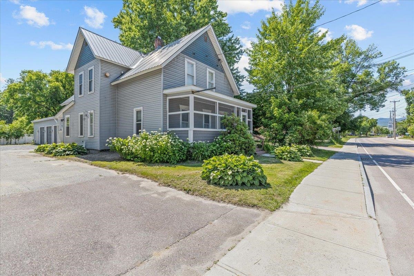1 of 31
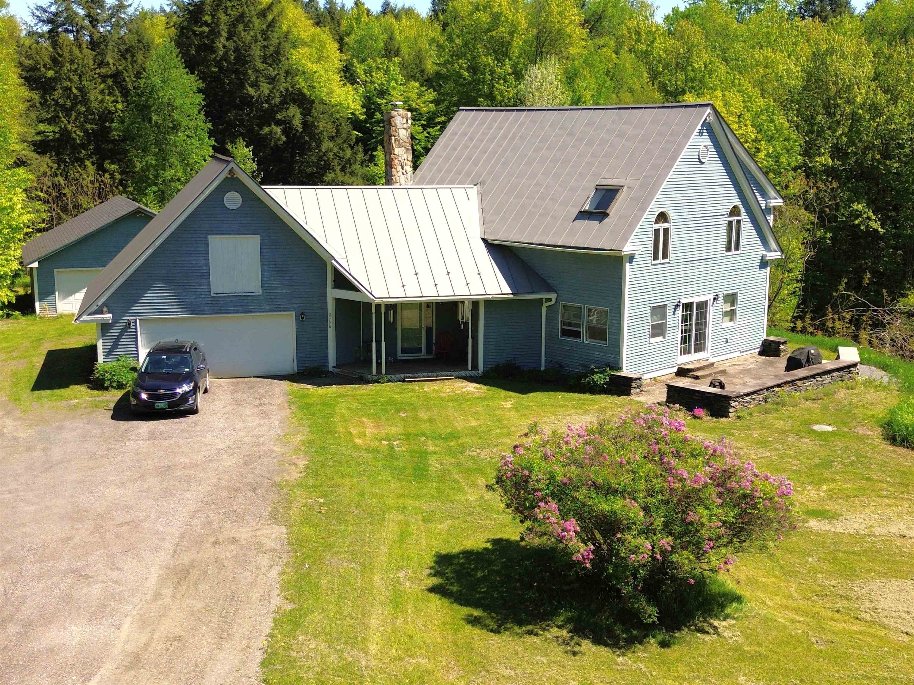
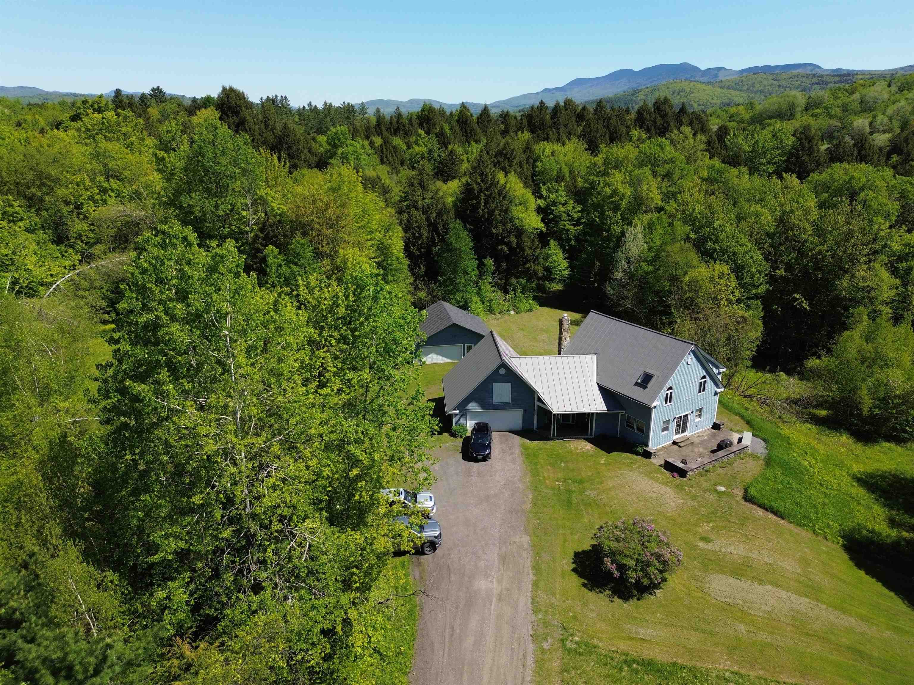
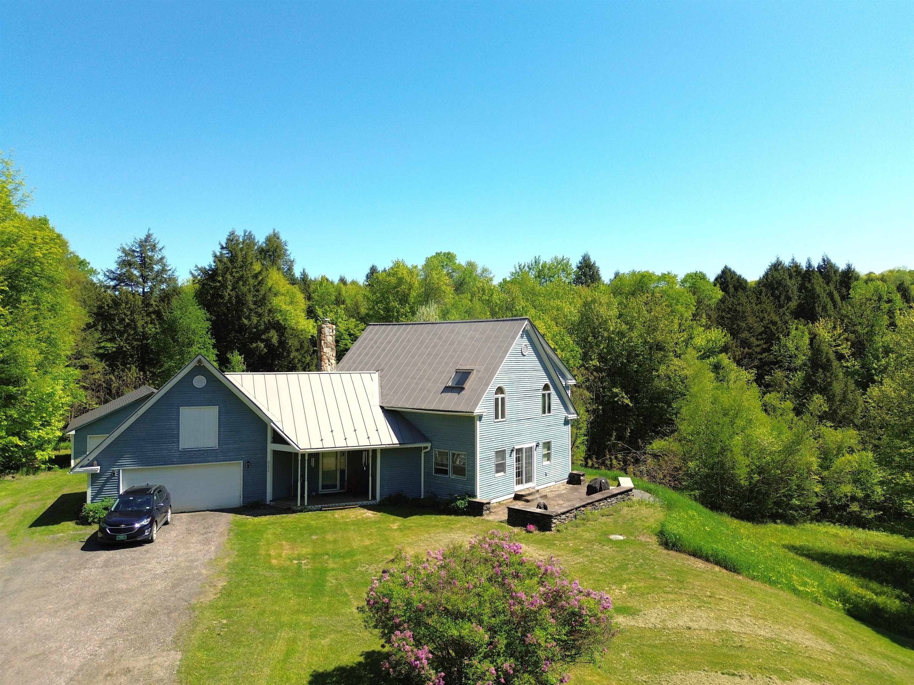
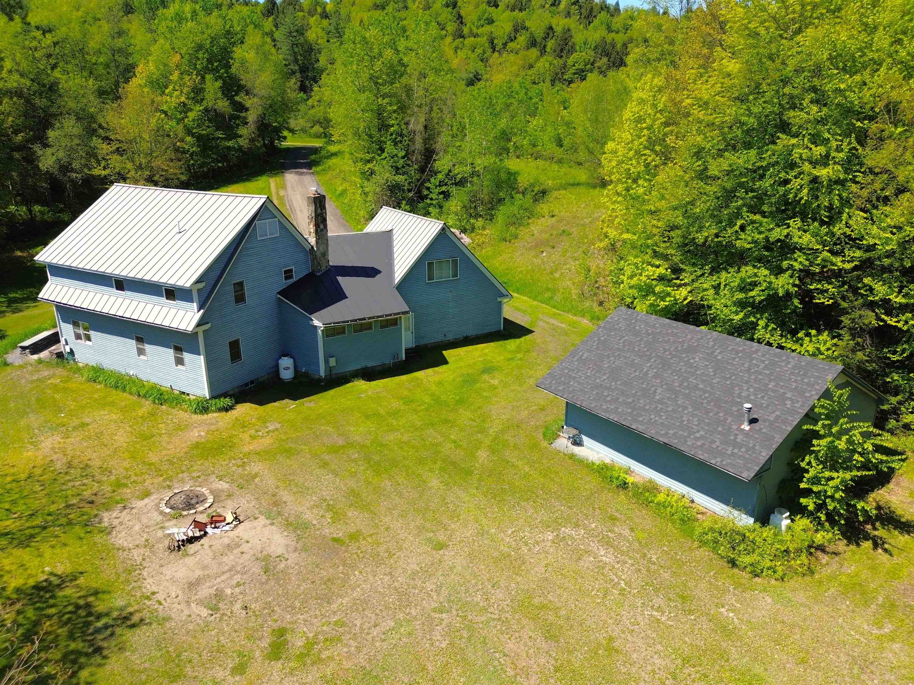
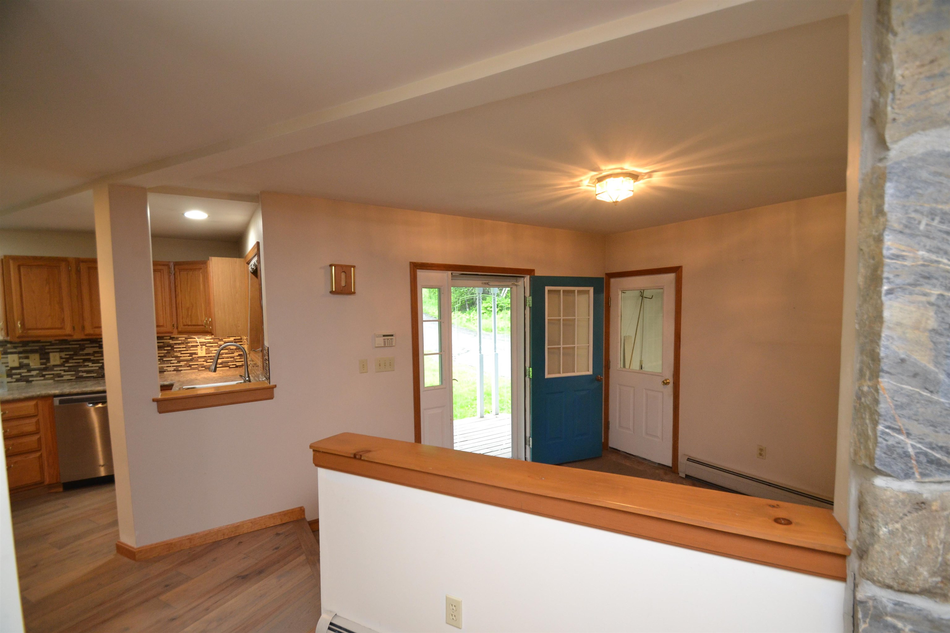
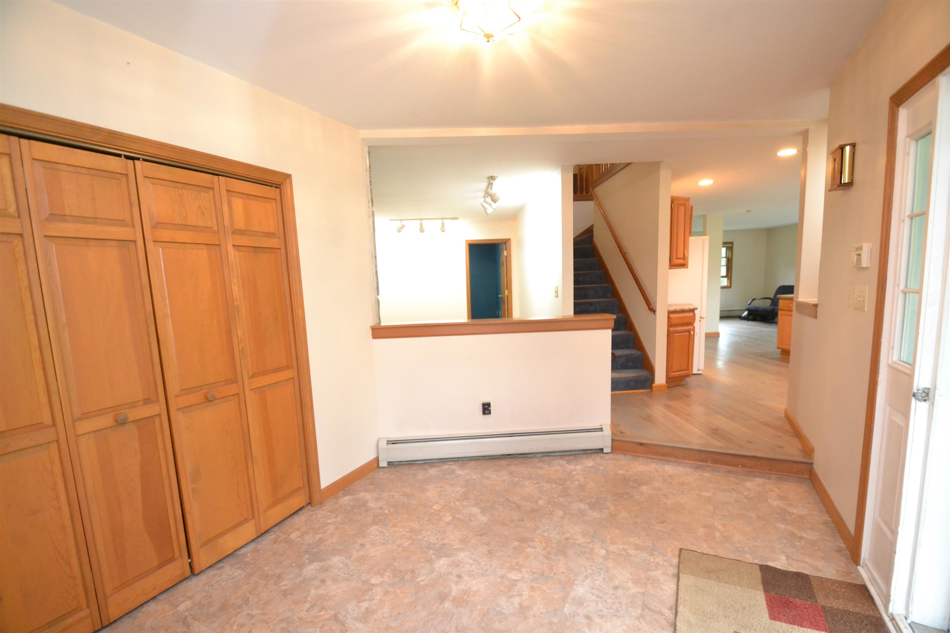
General Property Information
- Property Status:
- Active Under Contract
- Price:
- $699, 000
- Assessed:
- $368, 900
- Assessed Year:
- County:
- VT-Washington
- Acres:
- 10.10
- Property Type:
- Single Family
- Year Built:
- 1993
- Agency/Brokerage:
- Karl Klein
Sugarbush Real Estate - Bedrooms:
- 4
- Total Baths:
- 3
- Sq. Ft. (Total):
- 3258
- Tax Year:
- 2025
- Taxes:
- $10, 291
- Association Fees:
Enjoy end of the road privacy just minutes from downtown Waterbury! 10+ acres featuring woodlands and a babbling stream, plenty of level lawn area, space for gardens and firepits and walking trails bordering lots of open space for exploring. The heart of this spacious home is the open concept kitchen, ideal for entertaining or casual meals at the bar (stools included). The open concept includes the dining and living room areas so everyone can participate. Just beyond the entry could be your "quiet" space with wood stove, perfect for curling up with a book on those Vermont winter nights. Other main floor features include a bath with laundry, office/bedroom space and a safe room! Upstairs you'll find a large, light filled loft area with vaulted ceiling and south facing windows overlooking the dining area. This level has 4 bedrooms including the primary suite with a graciously sized bathroom. The basement "party" room includes a bar area and plenty of storage. There's a 2+ car garage attached with direct access to the entry of the home and an additional, detached and heated 2 car garage or shop, or whatever you want to make it just behind the house. Options are endless and awaiting your ideas!
Interior Features
- # Of Stories:
- 1.5
- Sq. Ft. (Total):
- 3258
- Sq. Ft. (Above Ground):
- 2841
- Sq. Ft. (Below Ground):
- 417
- Sq. Ft. Unfinished:
- 994
- Rooms:
- 9
- Bedrooms:
- 4
- Baths:
- 3
- Interior Desc:
- Central Vacuum, Attic with Hatch/Skuttle, Blinds, Cathedral Ceiling, Ceiling Fan, Hearth, Walk-in Closet, 1st Floor Laundry
- Appliances Included:
- Dishwasher, Disposal, Dryer, Freezer, Gas Range, Refrigerator, Washer, Exhaust Fan, Water Heater
- Flooring:
- Carpet, Ceramic Tile, Vinyl Plank
- Heating Cooling Fuel:
- Water Heater:
- Basement Desc:
- Bulkhead, Concrete, Partially Finished, Interior Stairs
Exterior Features
- Style of Residence:
- Cape, Contemporary
- House Color:
- Blue
- Time Share:
- No
- Resort:
- Exterior Desc:
- Exterior Details:
- Building, Garden Space, Outbuilding, Patio, Covered Porch, Window Screens
- Amenities/Services:
- Land Desc.:
- Country Setting, Landscaped, Mountain View, Secluded, Sloping, Stream, View, Wooded, Near Paths, Near Skiing, Rural
- Suitable Land Usage:
- Residential
- Roof Desc.:
- Standing Seam
- Driveway Desc.:
- Crushed Stone, Gravel
- Foundation Desc.:
- Below Frost Line, Concrete, Poured Concrete
- Sewer Desc.:
- 1000 Gallon, Concrete, Conventional Leach Field, Leach Field On-Site, On-Site Septic Exists, Private, Septic
- Garage/Parking:
- Yes
- Garage Spaces:
- 2
- Road Frontage:
- 0
Other Information
- List Date:
- 2025-06-07
- Last Updated:


