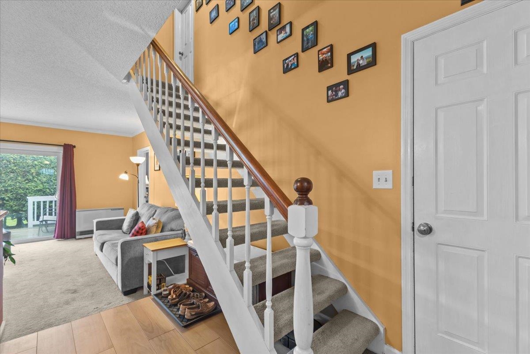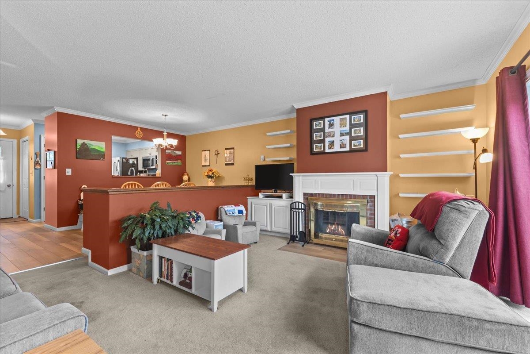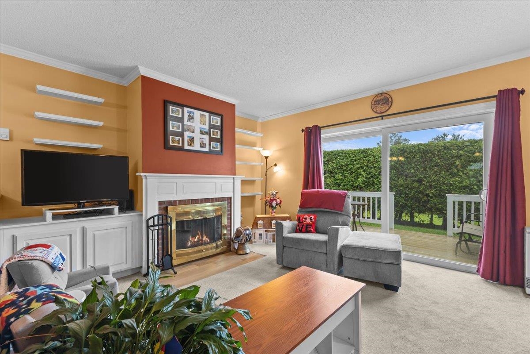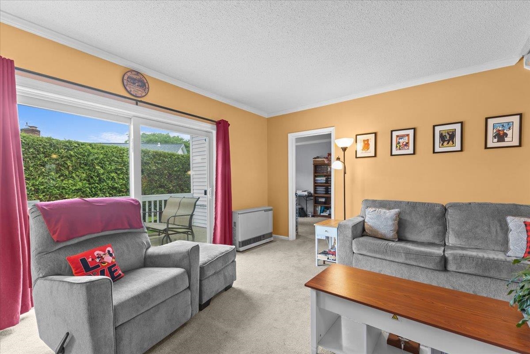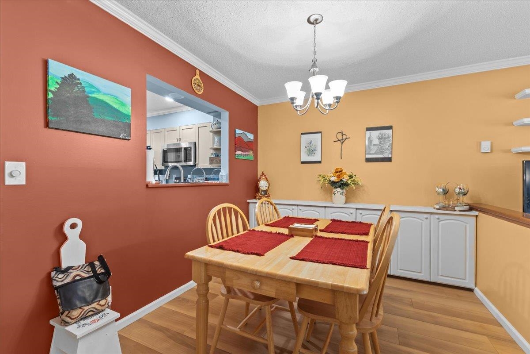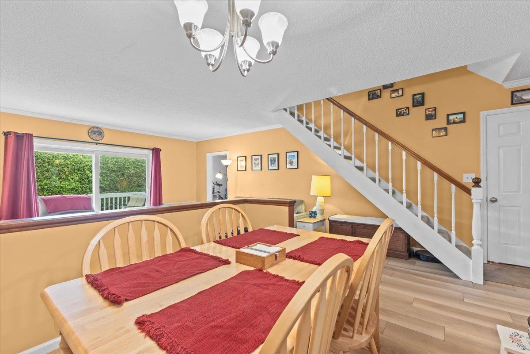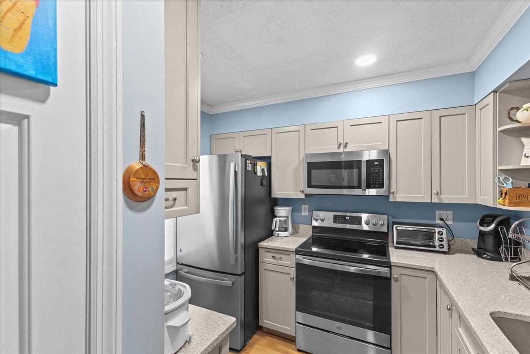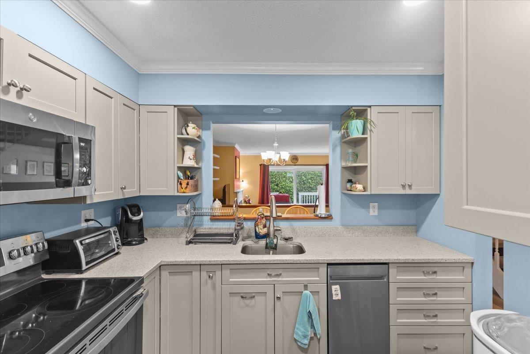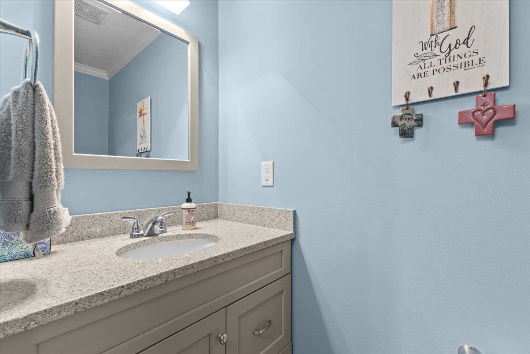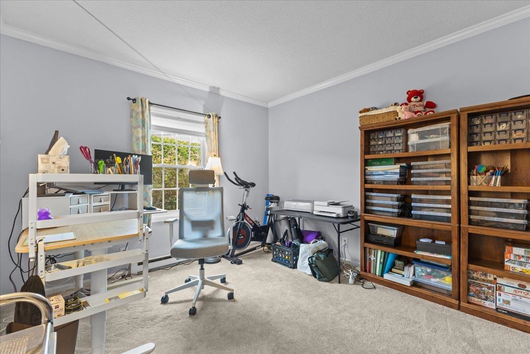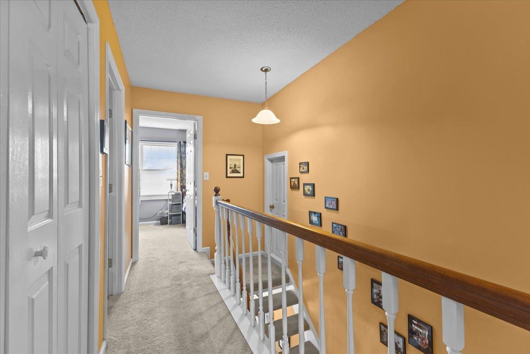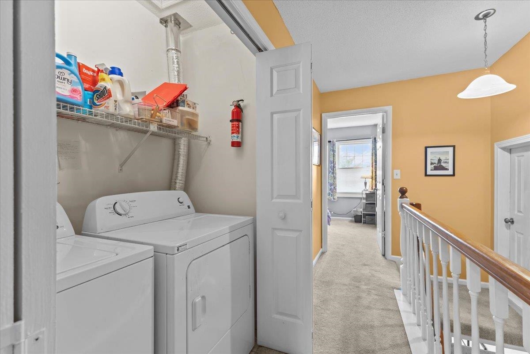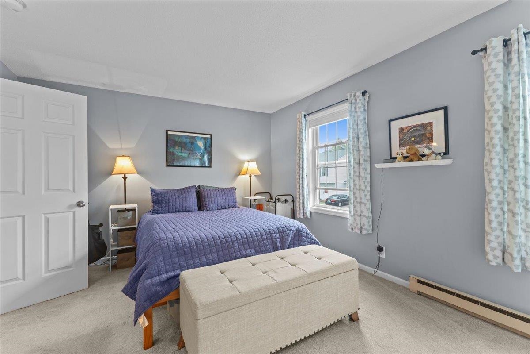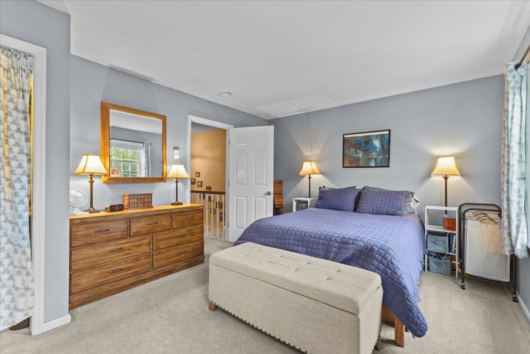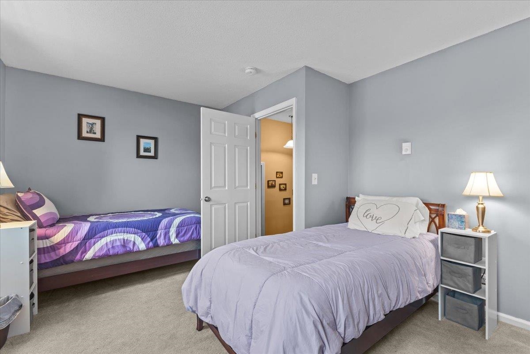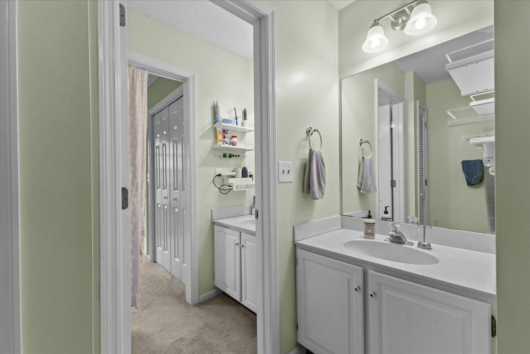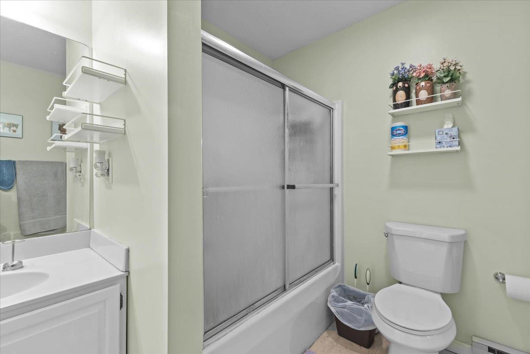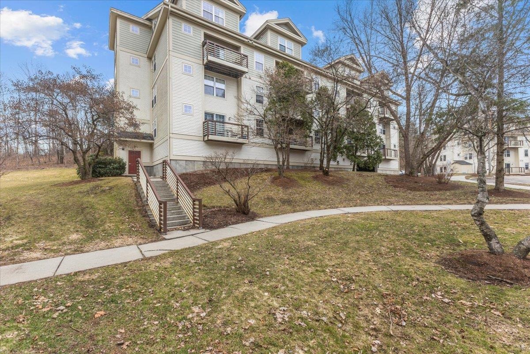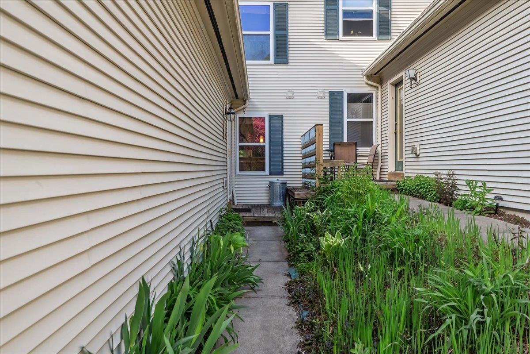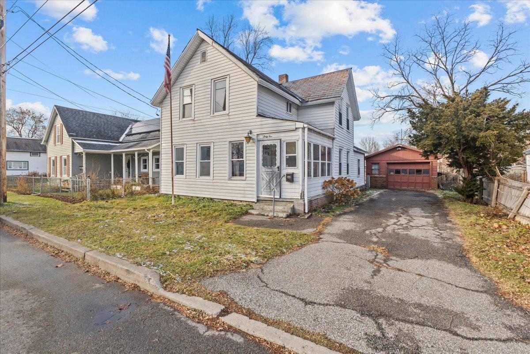1 of 23
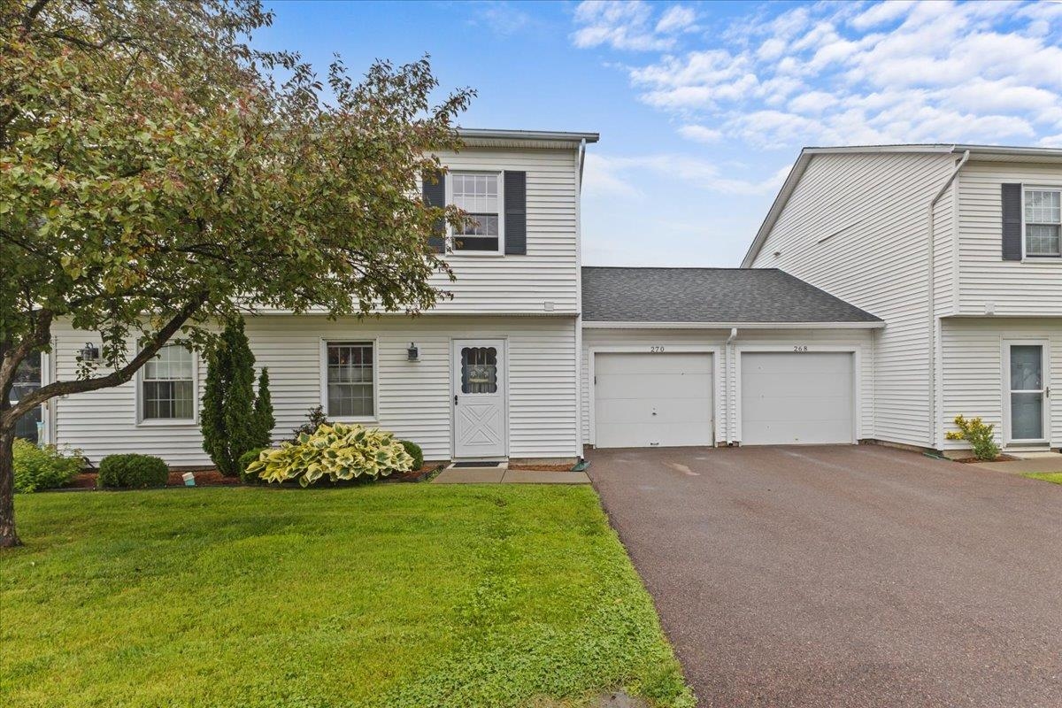
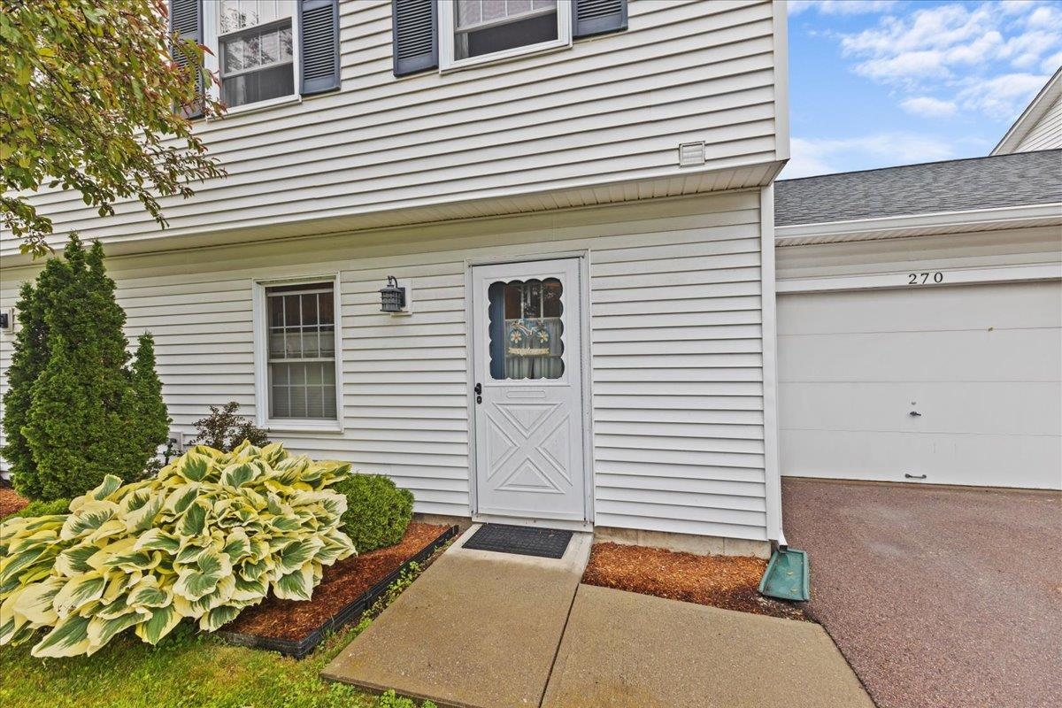
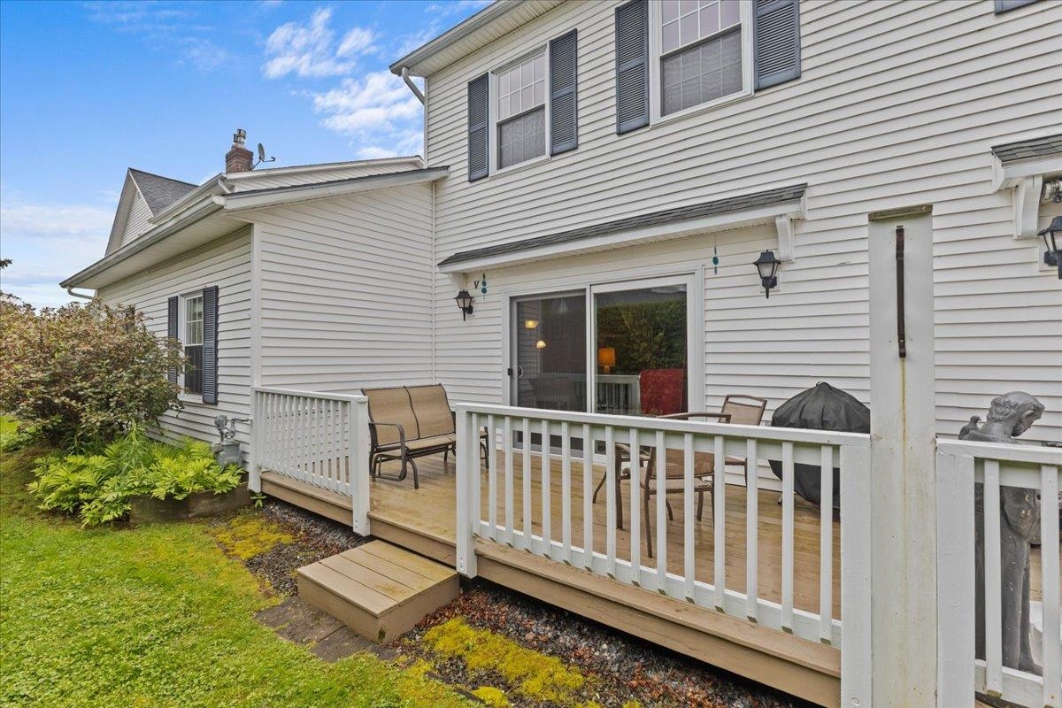
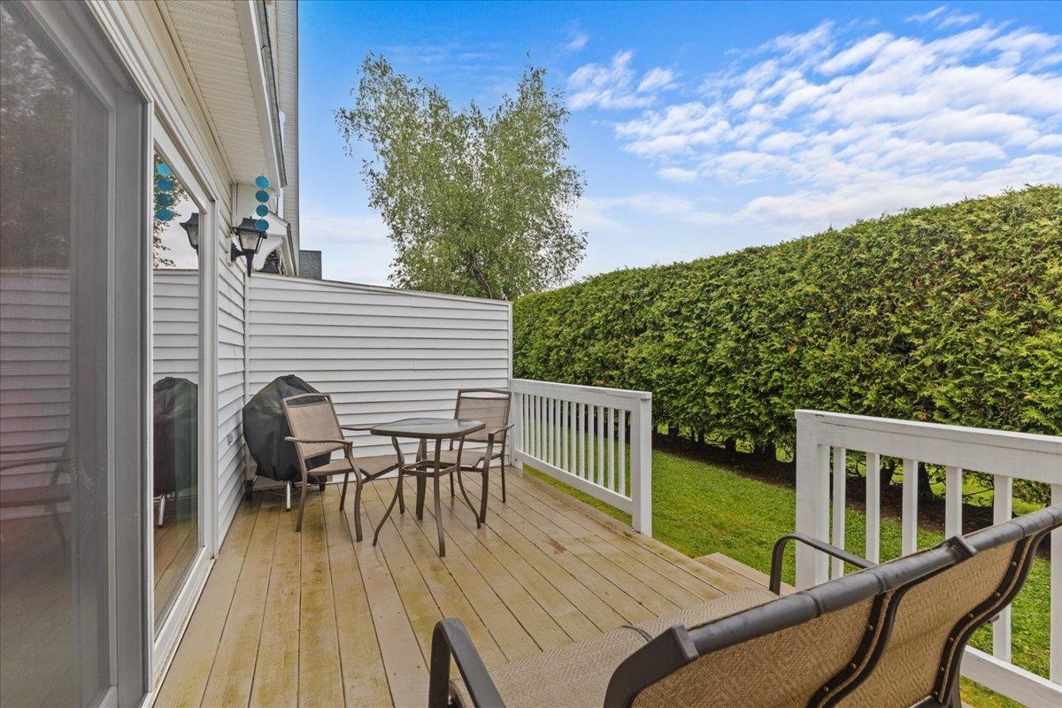
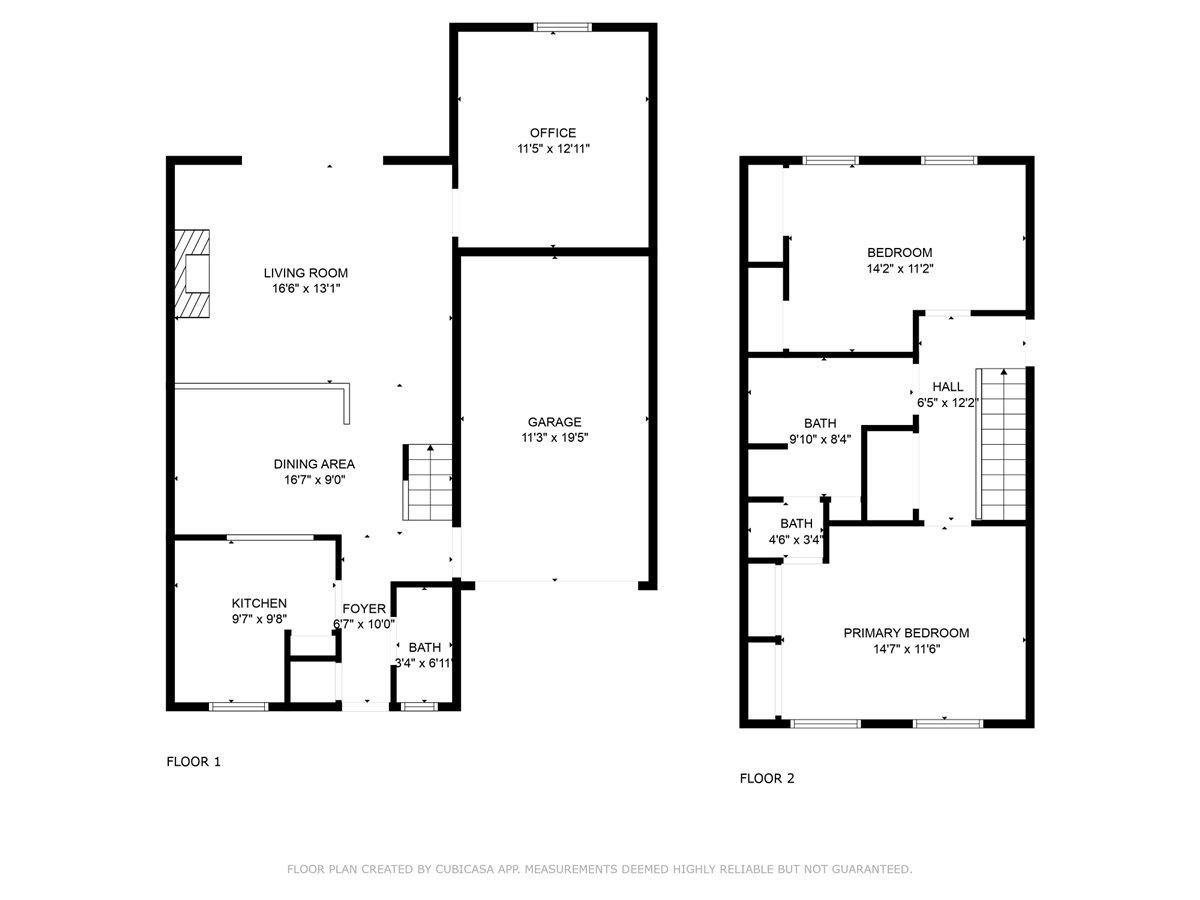
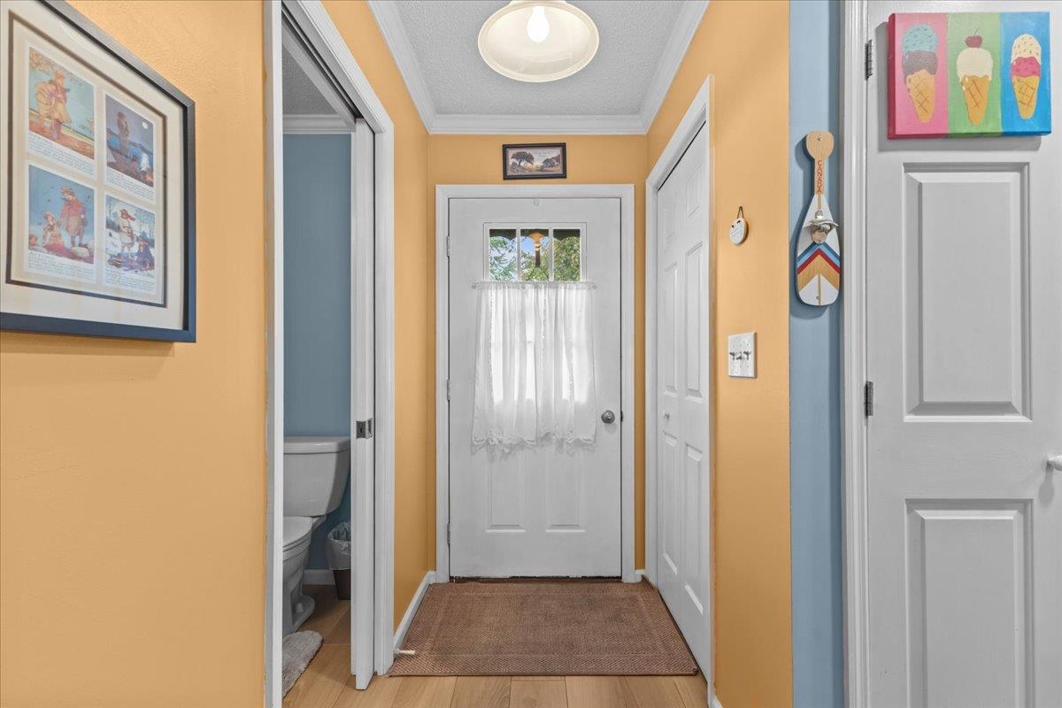
General Property Information
- Property Status:
- Active
- Price:
- $379, 000
- Assessed:
- $0
- Assessed Year:
- County:
- VT-Chittenden
- Acres:
- 0.00
- Property Type:
- Condo
- Year Built:
- 1984
- Agency/Brokerage:
- Darcy Handy
RE/MAX North Professionals - Bedrooms:
- 2
- Total Baths:
- 2
- Sq. Ft. (Total):
- 1293
- Tax Year:
- 2025
- Taxes:
- $4, 425
- Association Fees:
Open House Saturday 6/14 from 11 am to 1 pm! Welcome home to easy living in one of Williston’s most desirable neighborhoods! This bright and spacious and updated townhome is filled with natural light and offers 2 generously sized bedrooms, 2 bathrooms, and an open-concept layout that makes everyday living and entertaining a breeze. Step inside to a welcoming space that flows effortlessly from room to room, with large windows and a layout designed for comfort and connection. The attached garage adds convenience year-round, while the private backyard oasis is perfect for morning coffee, evening cocktails, or summer get-togethers with friends. Enjoy worry-free living with exterior maintenance and landscaping fully taken care of—freeing up your time to explore everything the area has to offer. With shopping, dining, I-89, and parks just minutes away, you’ll love the unbeatable location that blends accessibility with a peaceful neighborhood feel. Whether you're a first-time buyer, downsizing, or simply craving low-maintenance living in a prime location, this townhome is the perfect place to call your own. CUFSH
Interior Features
- # Of Stories:
- 2
- Sq. Ft. (Total):
- 1293
- Sq. Ft. (Above Ground):
- 1293
- Sq. Ft. (Below Ground):
- 0
- Sq. Ft. Unfinished:
- 88
- Rooms:
- 5
- Bedrooms:
- 2
- Baths:
- 2
- Interior Desc:
- Dining Area, Fireplace - Wood, Kitchen/Dining, Primary BR w/ BA, Natural Light, Laundry - 2nd Floor
- Appliances Included:
- Dishwasher, Dryer, Microwave, Refrigerator, Washer, Stove - Electric, Water Heater - Rented
- Flooring:
- Carpet, Laminate, Tile, Vinyl
- Heating Cooling Fuel:
- Water Heater:
- Basement Desc:
Exterior Features
- Style of Residence:
- Townhouse
- House Color:
- White
- Time Share:
- No
- Resort:
- Exterior Desc:
- Exterior Details:
- Deck
- Amenities/Services:
- Land Desc.:
- Condo Development
- Suitable Land Usage:
- Roof Desc.:
- Shingle - Asphalt
- Driveway Desc.:
- Paved
- Foundation Desc.:
- Slab - Concrete
- Sewer Desc.:
- Public
- Garage/Parking:
- Yes
- Garage Spaces:
- 1
- Road Frontage:
- 0
Other Information
- List Date:
- 2025-06-07
- Last Updated:


