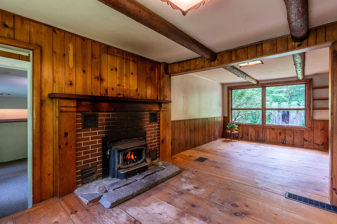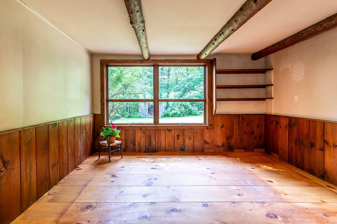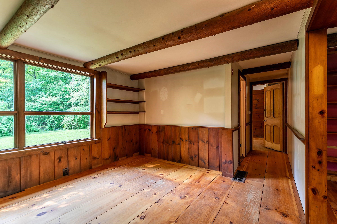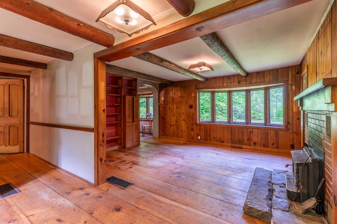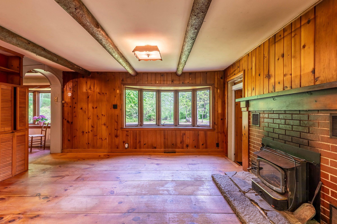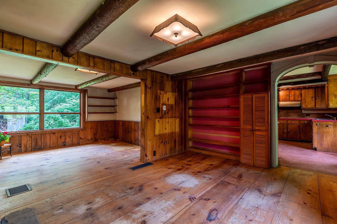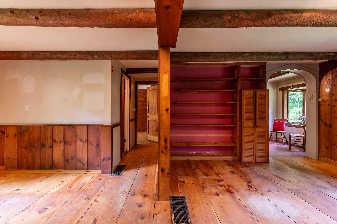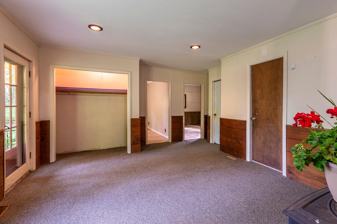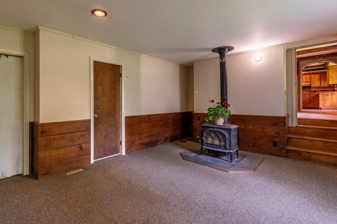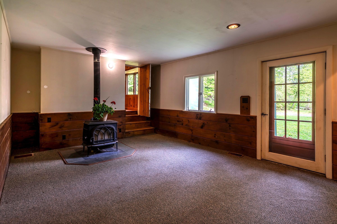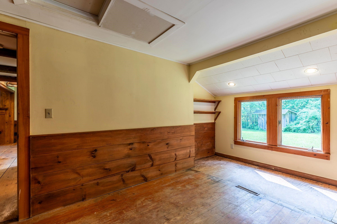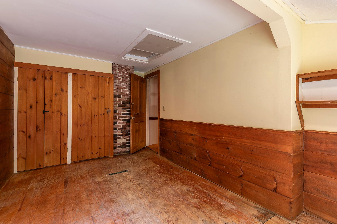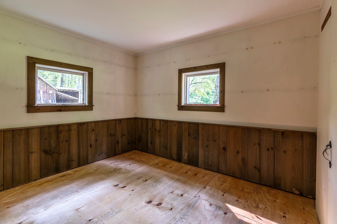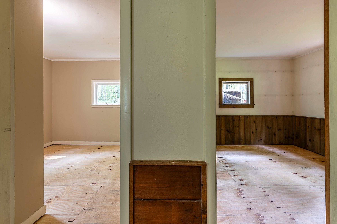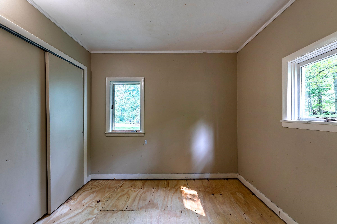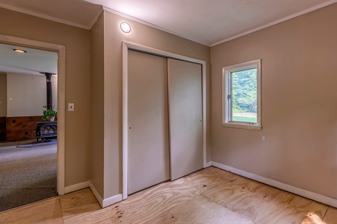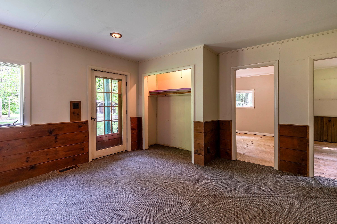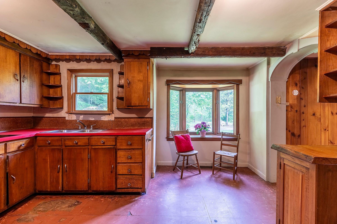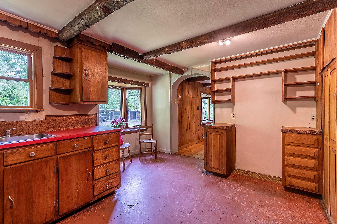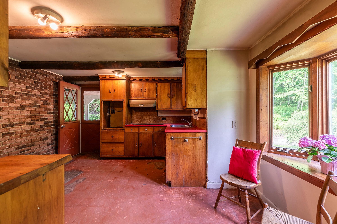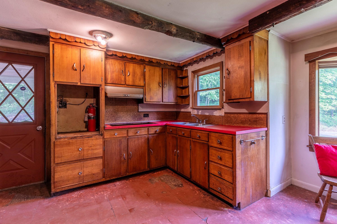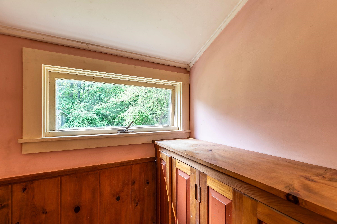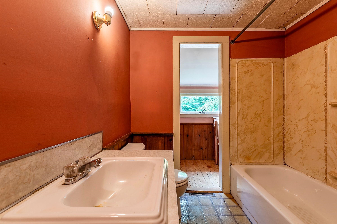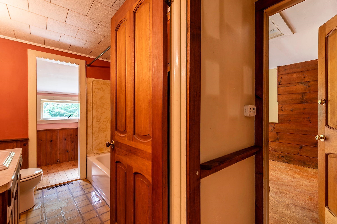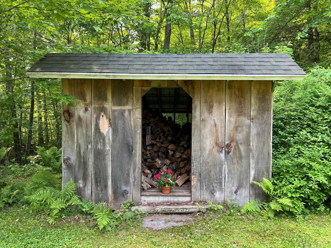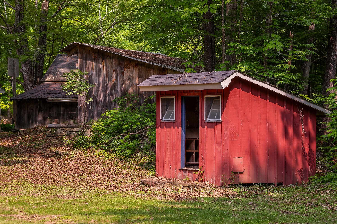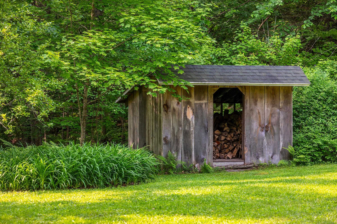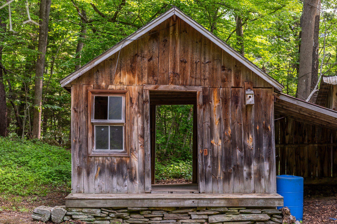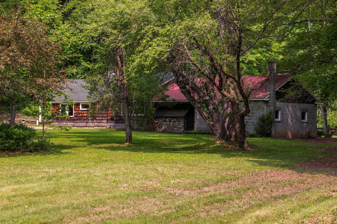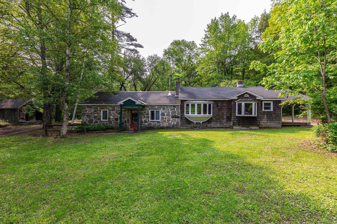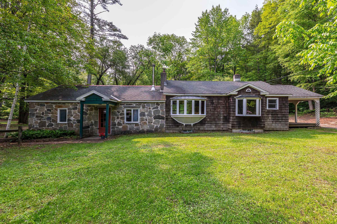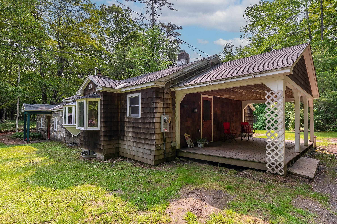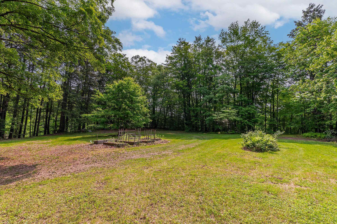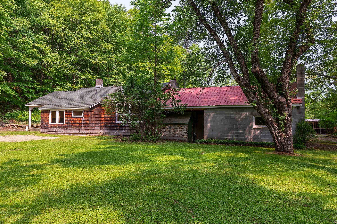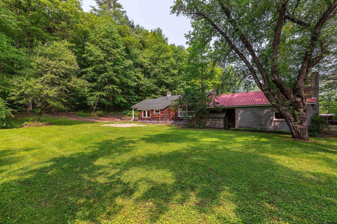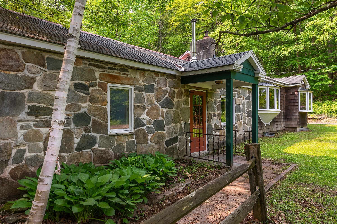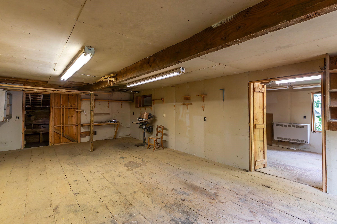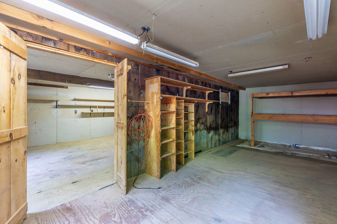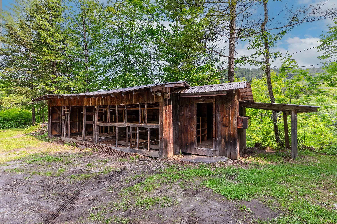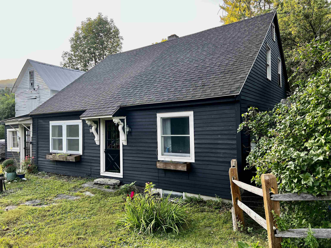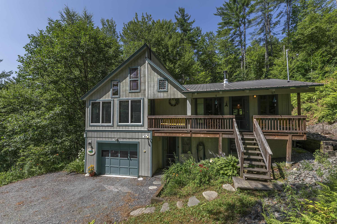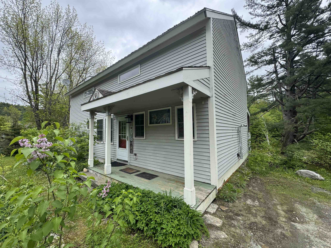1 of 45
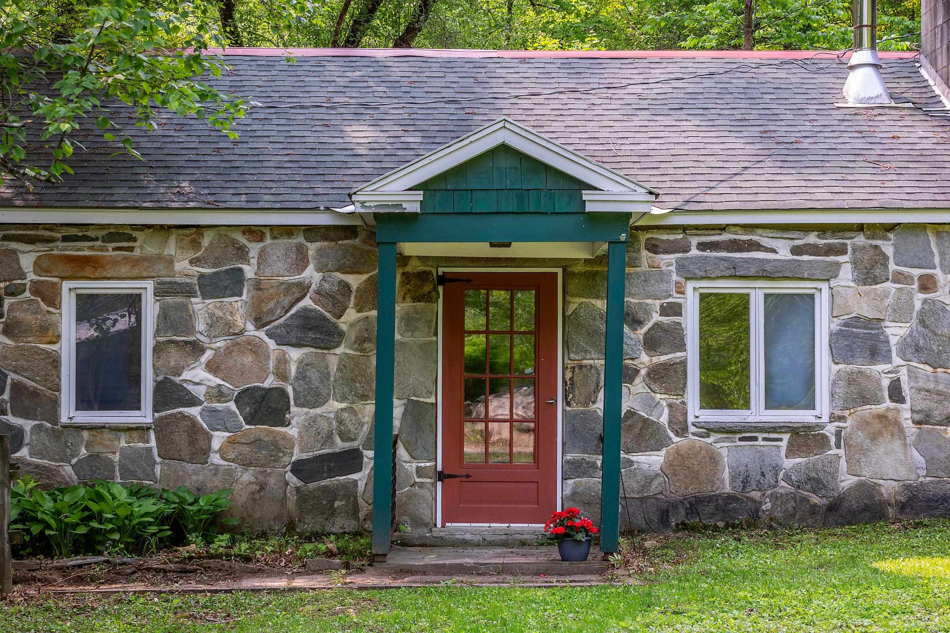
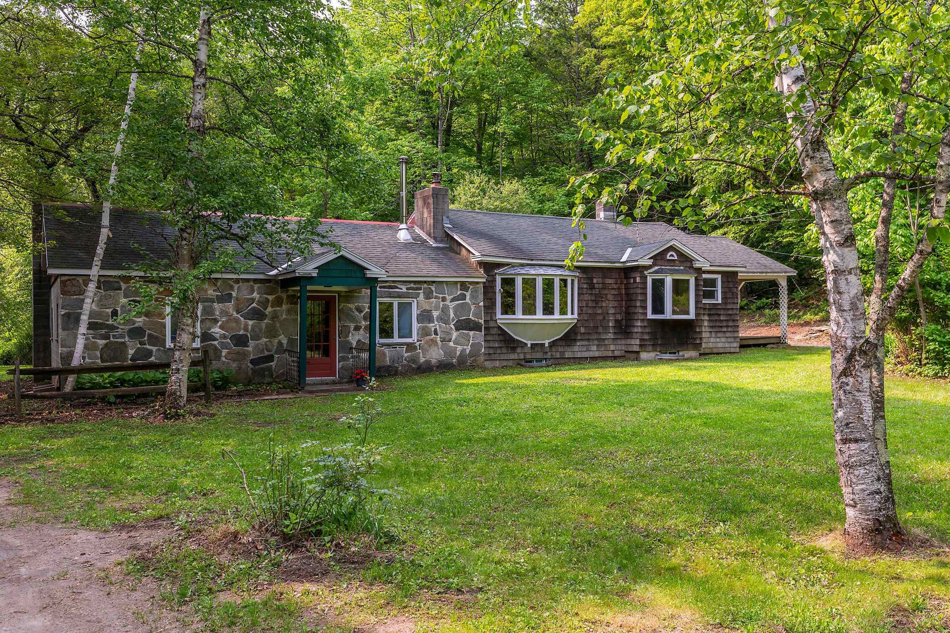
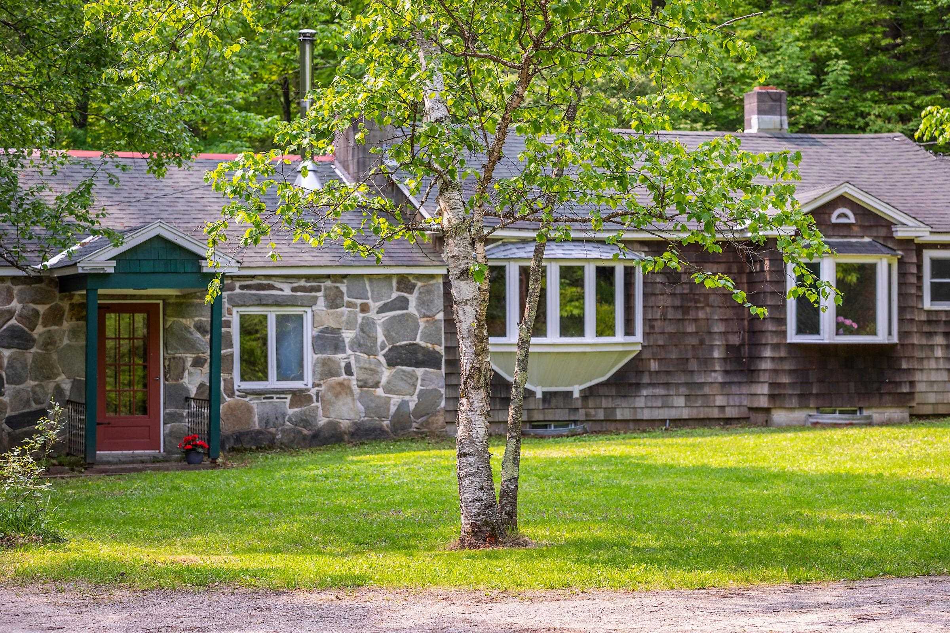
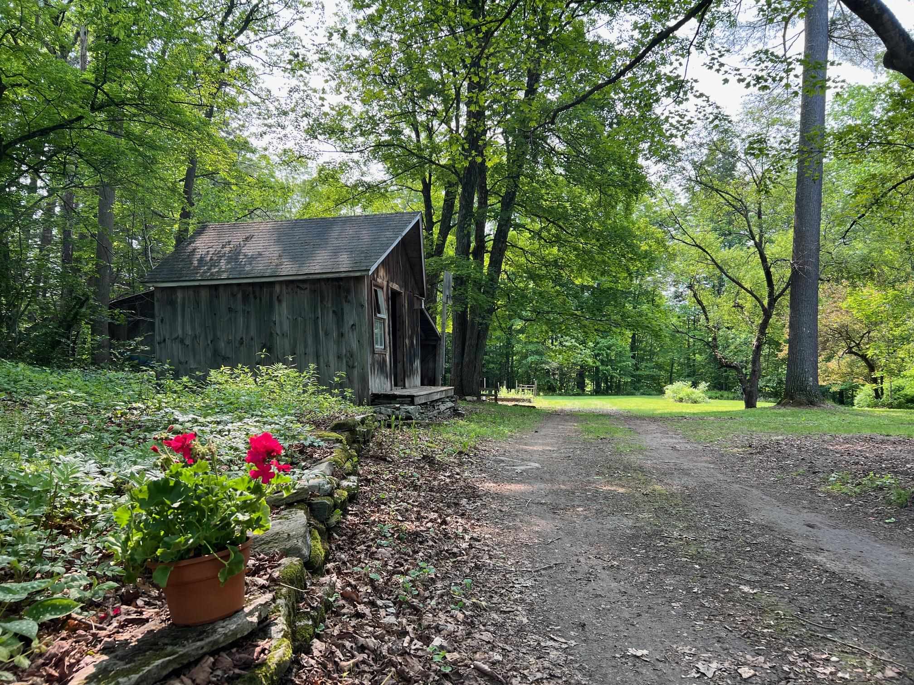
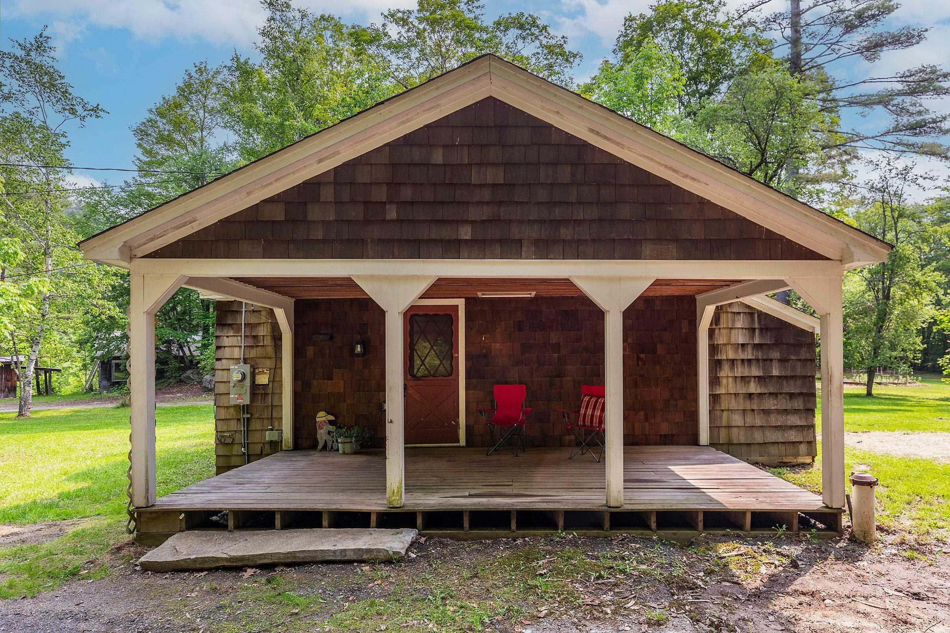
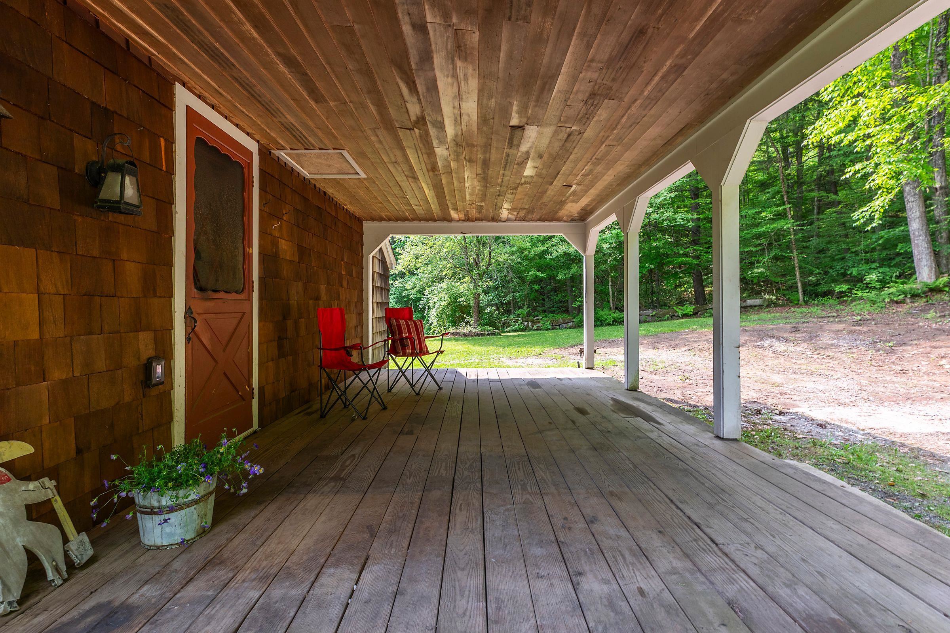
General Property Information
- Property Status:
- Active
- Price:
- $269, 000
- Assessed:
- $0
- Assessed Year:
- County:
- VT-Windham
- Acres:
- 4.80
- Property Type:
- Single Family
- Year Built:
- 1960
- Agency/Brokerage:
- Elyn Bischof
Berkshire Hathaway HomeServices Stratton Home - Bedrooms:
- 3
- Total Baths:
- 1
- Sq. Ft. (Total):
- 1586
- Tax Year:
- 2024
- Taxes:
- $4, 729
- Association Fees:
Meander down the winding private drive and “LO AND BEHOLD” an enchanting country cottage nestled on a serene 4.8 acres awaits you! This quaint 3-bedroom, 1-bath home is brimming with potential. Inside, you'll find wideboard pine flooring in the dining and living rooms, 2 woodstoves, and an additional den area. In 2024, SEVCA conducted an energy service, enhancing the home with spray foam insulation in key basement areas, a new water heater and more. The property features several outbuildings, including a carpenter's workshop with power, a woodshed and a gardening shed. This will be a dream home for someone who cherishes both privacy and accessibility in the beautiful setting of Jamaica, Vermont. Outdoor enthusiasts will appreciate the proximity to a variety of activities, skiing, mtn biking, hiking with an easy drive to cultural and recreational spots: just 20 min. to Stratton Mountain, 23 min. to Mount Snow and 30 minutes to Manchester. New York City is 4.5 hours away, Boston is 2.75 hours, from your doorstep. While this home does require some work, including the installation of a new kitchen, we have consulted a local mortgage broker who has a financing option that allows you to borrow up to 10% of the purchase price to complete the kitchen renovation. This then can be incorporated into a single loan upon completion. For further details, it is recommended to reach out to a home loan specialist to explore your options. Measurements are approximate.
Interior Features
- # Of Stories:
- 1
- Sq. Ft. (Total):
- 1586
- Sq. Ft. (Above Ground):
- 1586
- Sq. Ft. (Below Ground):
- 0
- Sq. Ft. Unfinished:
- 0
- Rooms:
- 7
- Bedrooms:
- 3
- Baths:
- 1
- Interior Desc:
- Attic with Hatch/Skuttle, Living/Dining, Natural Woodwork, Wood Stove Insert
- Appliances Included:
- Electric Water Heater, Owned Water Heater
- Flooring:
- Carpet, Vinyl, Wood
- Heating Cooling Fuel:
- Water Heater:
- Basement Desc:
- Dirt Floor, Partial, Interior Access, Exterior Access
Exterior Features
- Style of Residence:
- Rehab Needed, Single Level
- House Color:
- brown
- Time Share:
- No
- Resort:
- No
- Exterior Desc:
- Exterior Details:
- Barn, Garden Space, Outbuilding, Covered Porch, Shed
- Amenities/Services:
- Land Desc.:
- Country Setting, Field/Pasture, Level, Secluded, Wooded, Near Skiing
- Suitable Land Usage:
- Commercial, Residential
- Roof Desc.:
- Asphalt Shingle
- Driveway Desc.:
- Dirt
- Foundation Desc.:
- Block
- Sewer Desc.:
- Concrete, On-Site Septic Exists, Septic
- Garage/Parking:
- No
- Garage Spaces:
- 0
- Road Frontage:
- 0
Other Information
- List Date:
- 2025-06-06
- Last Updated:


