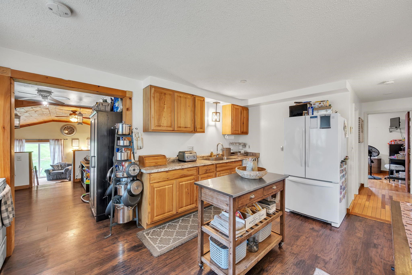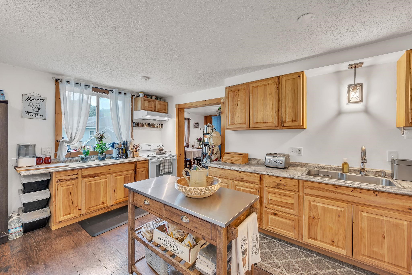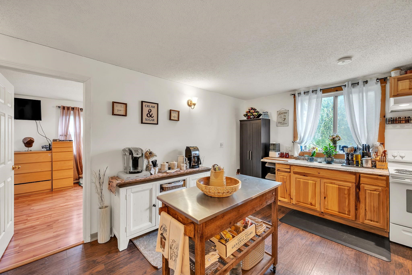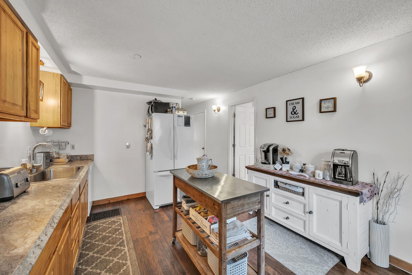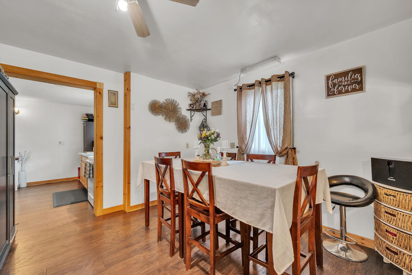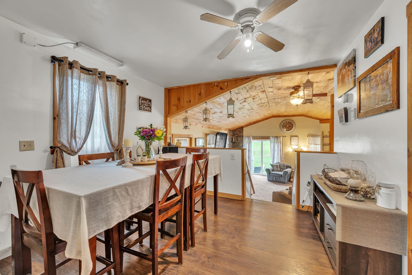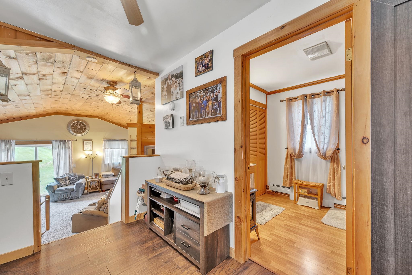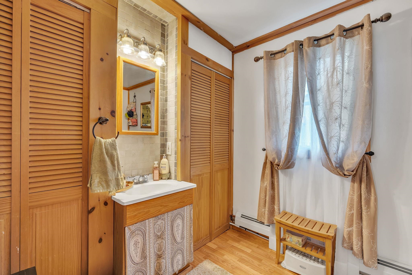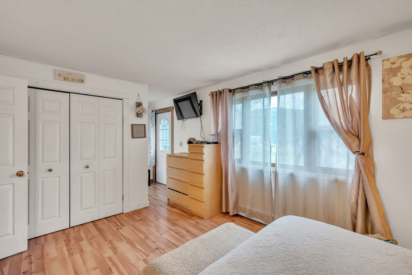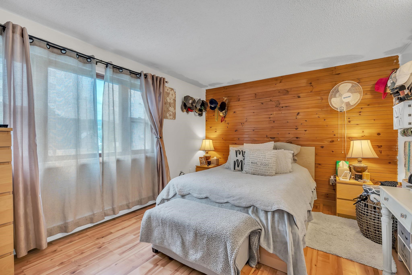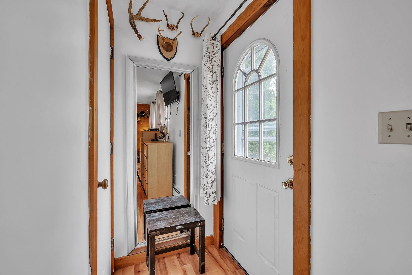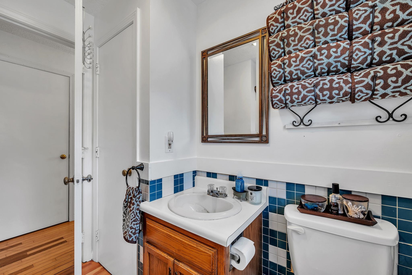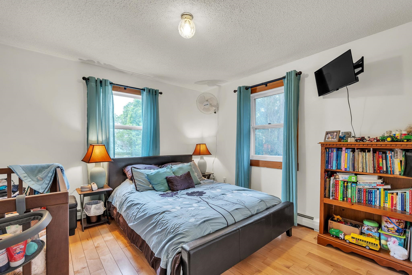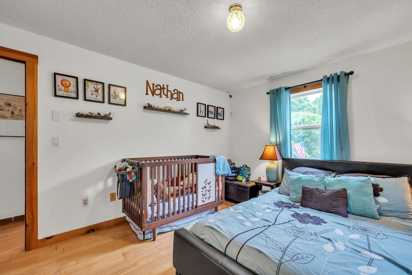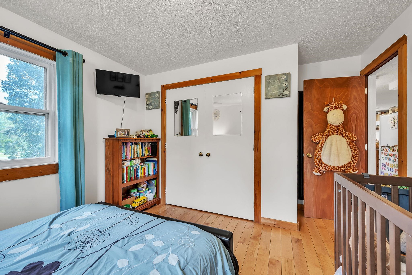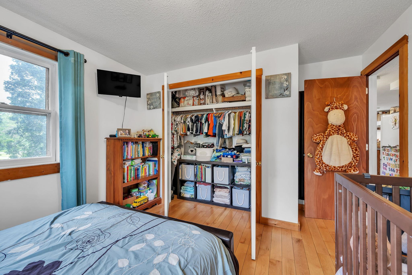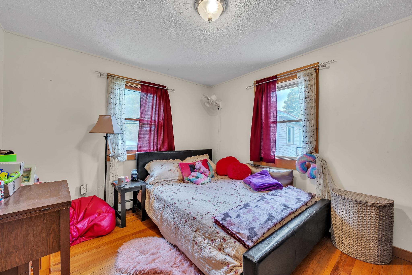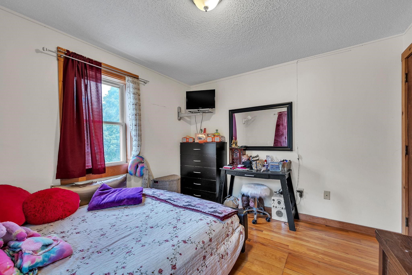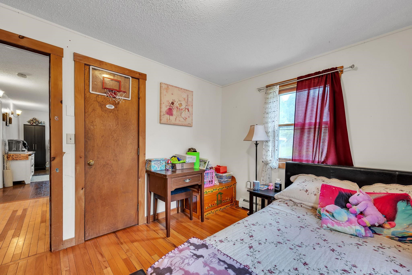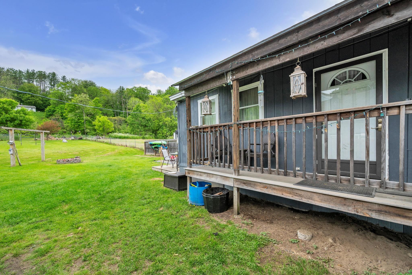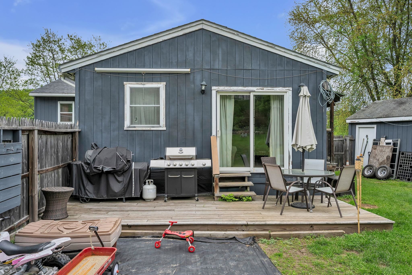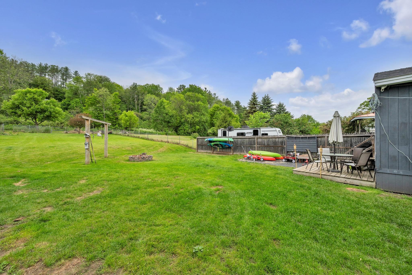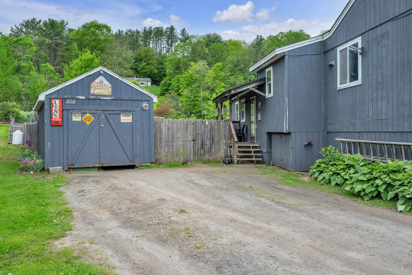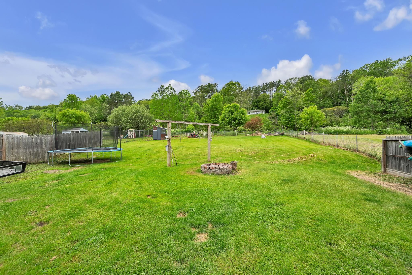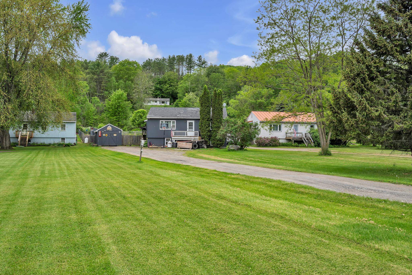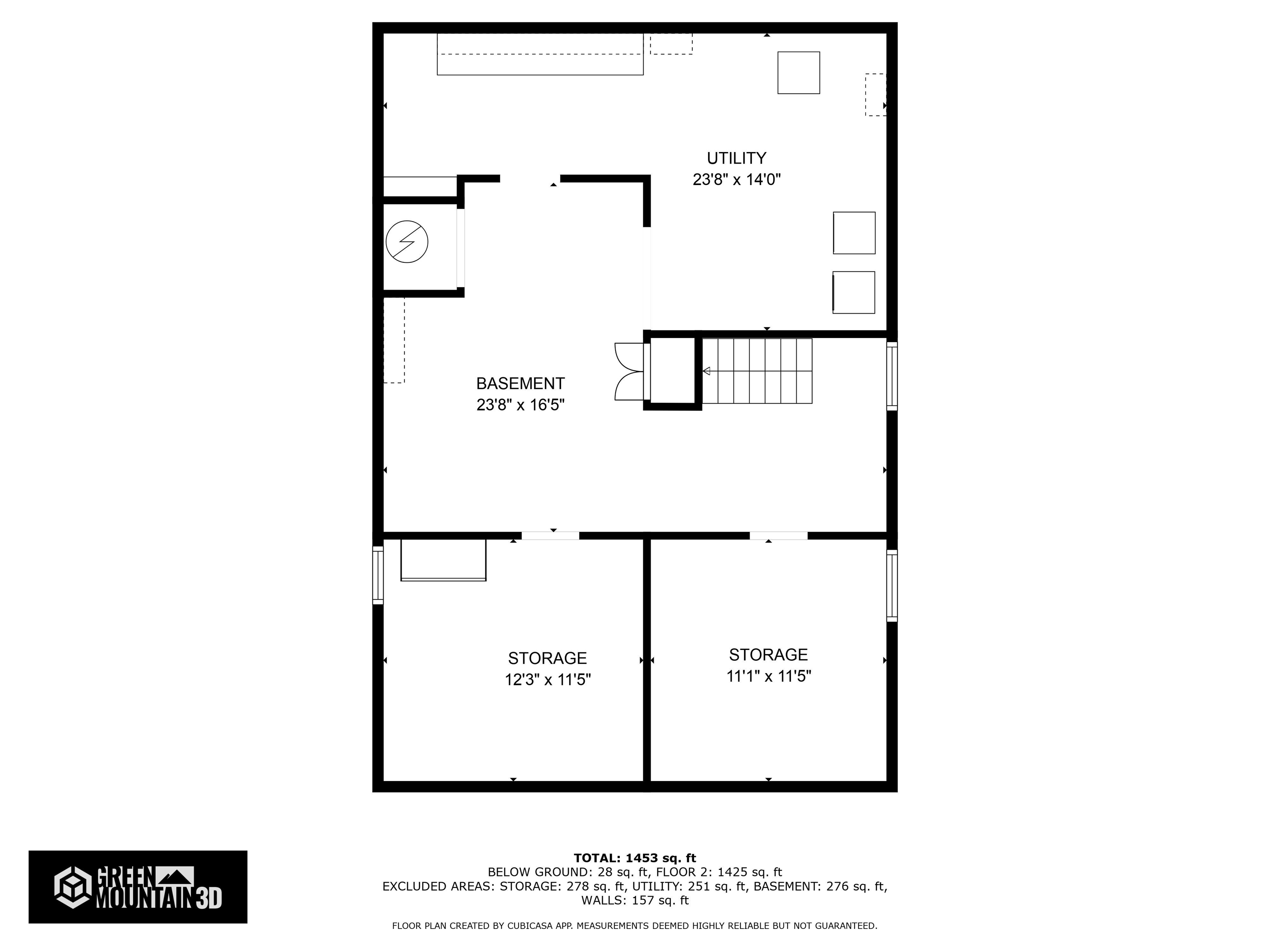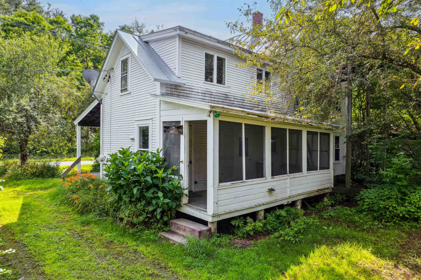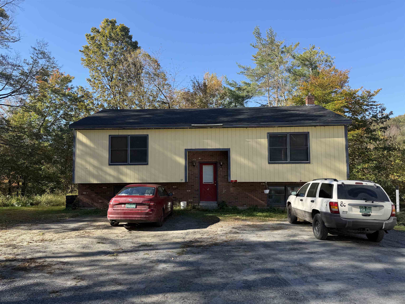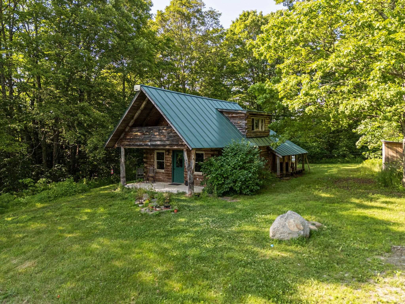1 of 32
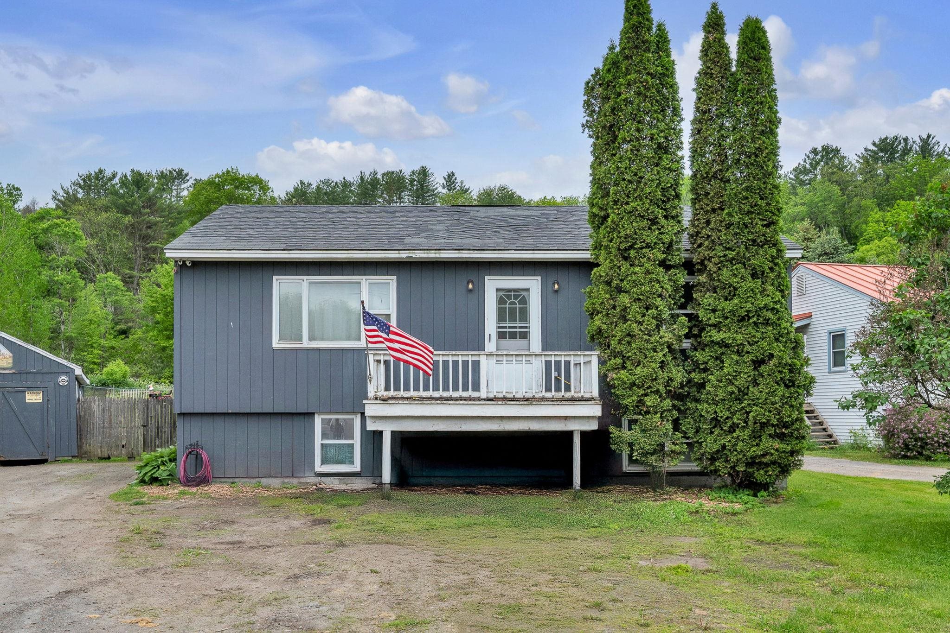
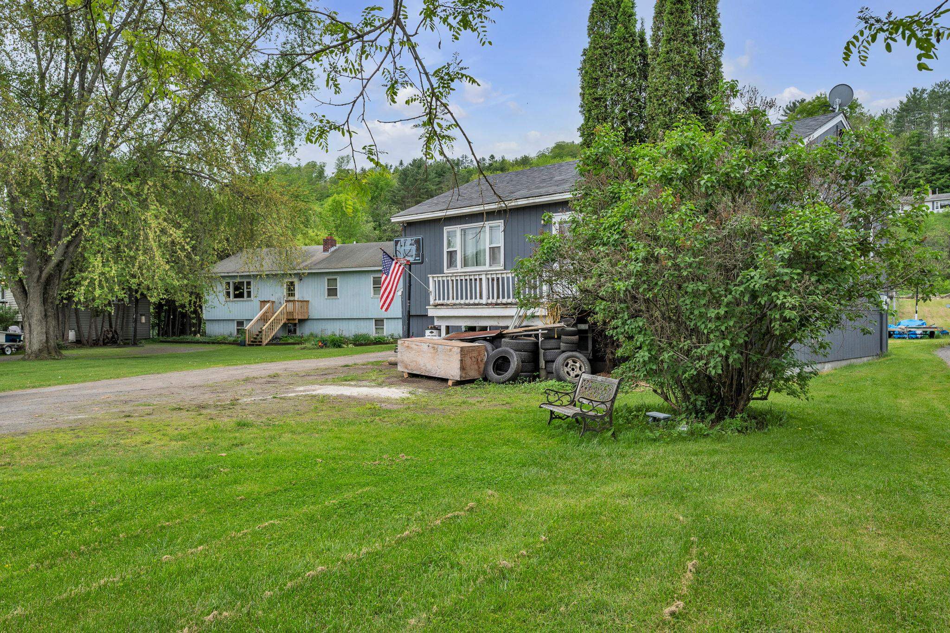
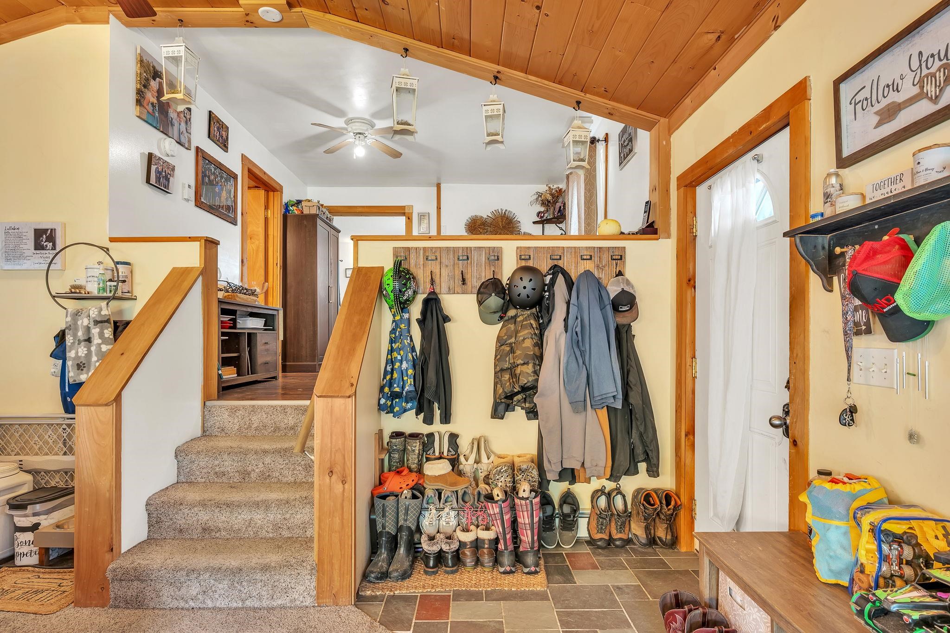
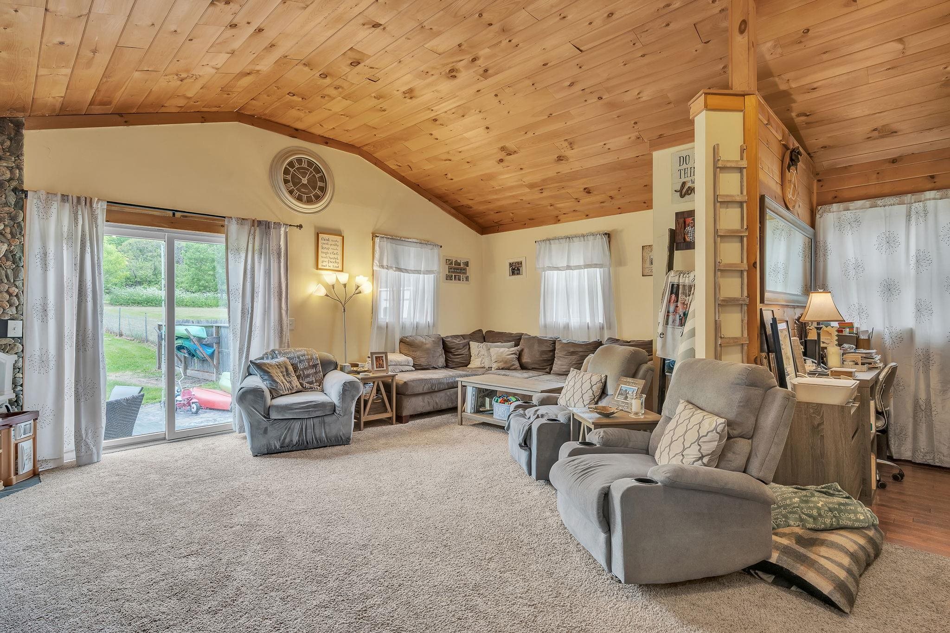
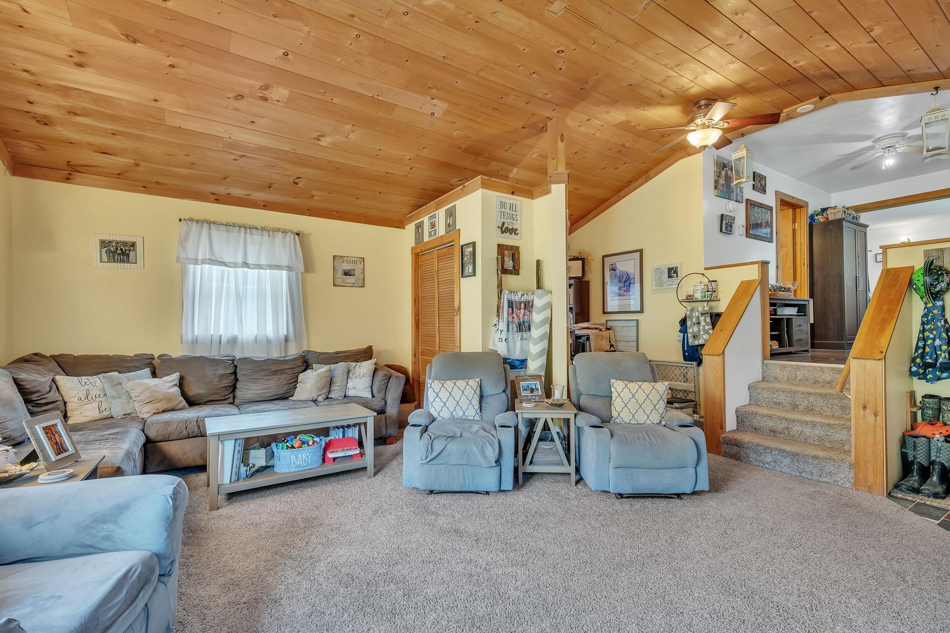
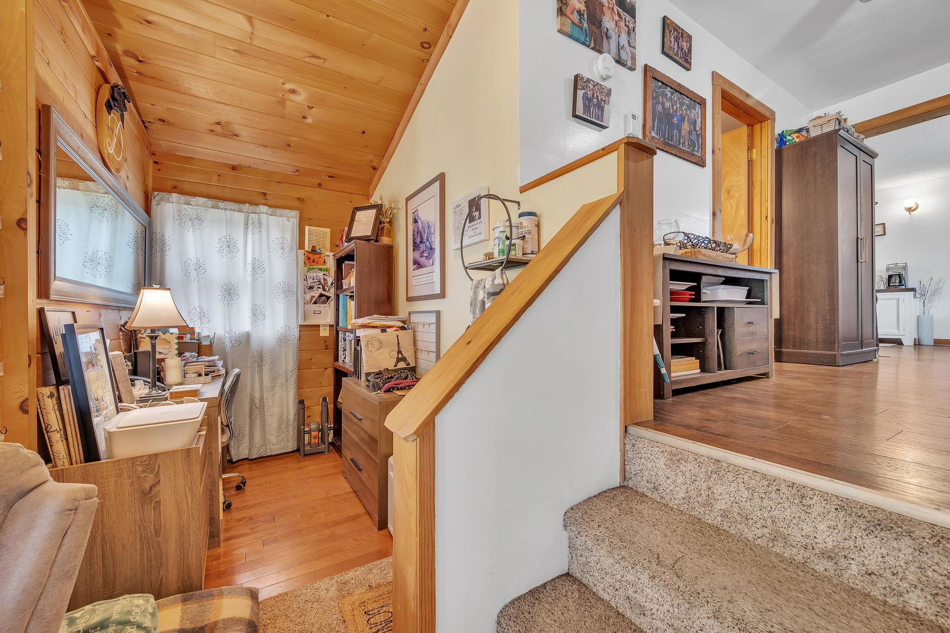
General Property Information
- Property Status:
- Active
- Price:
- $349, 000
- Assessed:
- $0
- Assessed Year:
- County:
- VT-Windsor
- Acres:
- 0.53
- Property Type:
- Single Family
- Year Built:
- 1987
- Agency/Brokerage:
- Kate Jarvis
Williamson Group Sothebys Intl. Realty - Bedrooms:
- 3
- Total Baths:
- 2
- Sq. Ft. (Total):
- 1453
- Tax Year:
- 2024
- Taxes:
- $4, 990
- Association Fees:
This lovely updated three-bedroom two bath Central VT home offers great opportunity for residential use, or for investors as a rental property. At one time a two-unit, the home is less than a mile to Vermont Law School (VLS), and just a half mile to the WRV elementary and High Schools. The lovely Village green, where Community activities and farmers markets are held throughout the year is also within walking distance. Situated on just over a half-acre of land, the property is decorated with mature lilacs, a nice firepit and a well-manicured lawn. Once inside, you'll feel right at home as you enter the Living area with vaulted ceilings and beautiful natural lighting. The sliding glass doors allow for easy indoor-outdoor living with access to the fully fenced in back yard and deck. Up a couple of steps into the Dining Area and updated kitchen the flow continues as you pass one three quarter bath and one full bath, as you approach the three great size bedrooms. The primary bedroom has a large private balcony that is lovely for enjoying your morning cup of coffee or some quiet time, after a long day with a good book and glass of wine. The partially finished basement has storage galore! Two partially finished rooms have served in the past as sleeping quarters. There is a great workshop, laundry area and arts and crafts area as well. Centrally located, 5 mi. to I89 access, 30 mins to Upper Valley and Montpelier. The beautiful White River surrounds this lovely small town.
Interior Features
- # Of Stories:
- 1
- Sq. Ft. (Total):
- 1453
- Sq. Ft. (Above Ground):
- 1453
- Sq. Ft. (Below Ground):
- 0
- Sq. Ft. Unfinished:
- 1453
- Rooms:
- 7
- Bedrooms:
- 3
- Baths:
- 2
- Interior Desc:
- Ceiling Fan, Dining Area, Natural Light, Natural Woodwork, Vaulted Ceiling
- Appliances Included:
- Dishwasher, Dryer, Range Hood, Electric Range, Refrigerator, Washer
- Flooring:
- Carpet, Hardwood, Laminate, Tile
- Heating Cooling Fuel:
- Water Heater:
- Basement Desc:
- Concrete, Partially Finished, Interior Stairs, Storage Space
Exterior Features
- Style of Residence:
- Raised Ranch
- House Color:
- Grey
- Time Share:
- No
- Resort:
- Exterior Desc:
- Exterior Details:
- Balcony, Deck, Dog Fence, Garden Space, Outbuilding, Storage
- Amenities/Services:
- Land Desc.:
- Country Setting, Level, In Town, Near Shopping, Neighborhood, Near School(s)
- Suitable Land Usage:
- Roof Desc.:
- Shingle
- Driveway Desc.:
- Gravel
- Foundation Desc.:
- Concrete
- Sewer Desc.:
- Private, Septic
- Garage/Parking:
- Yes
- Garage Spaces:
- 1
- Road Frontage:
- 56
Other Information
- List Date:
- 2025-06-07
- Last Updated:


