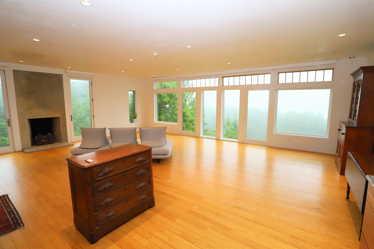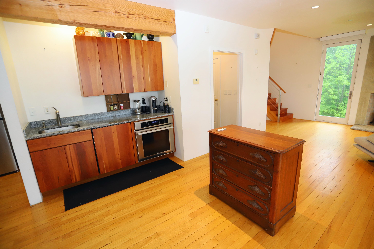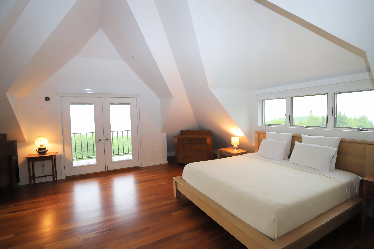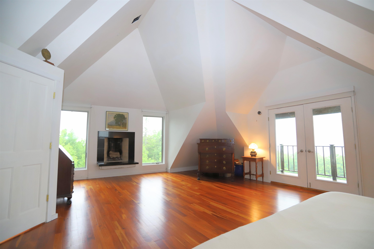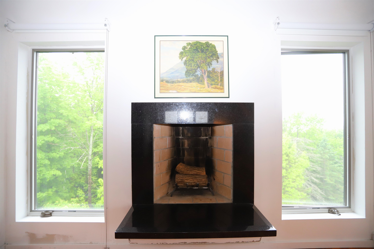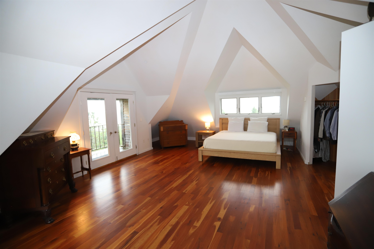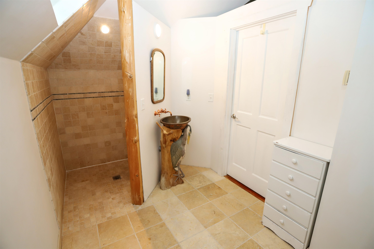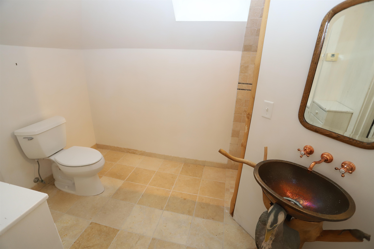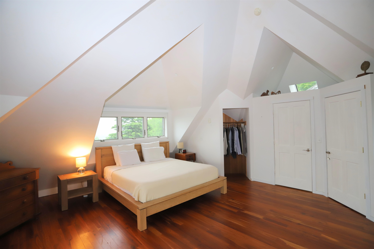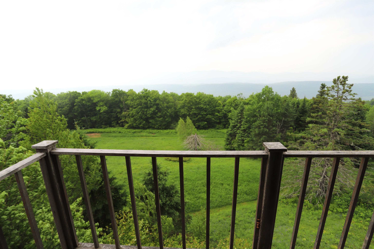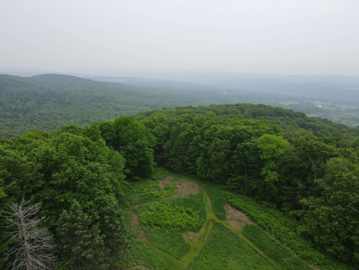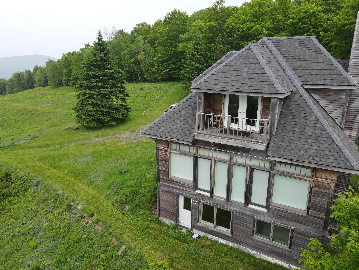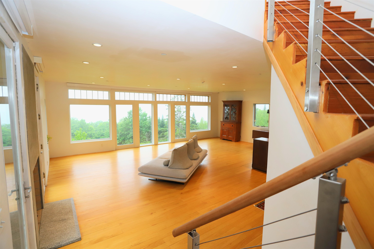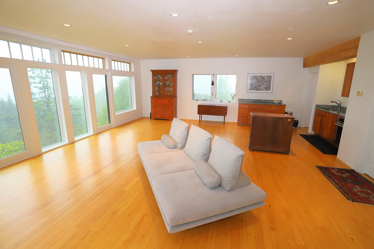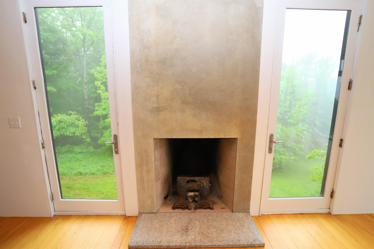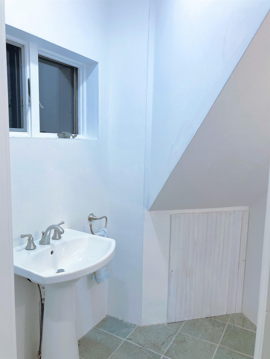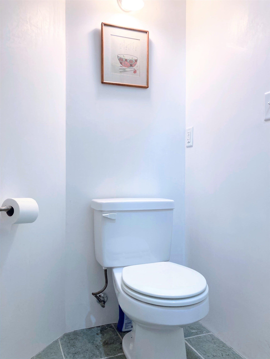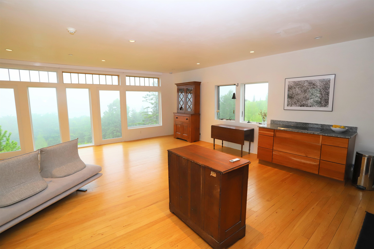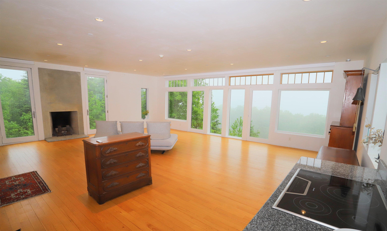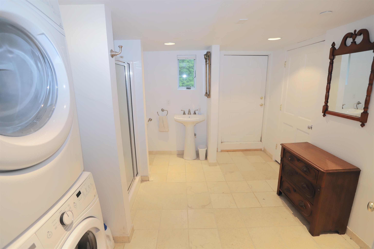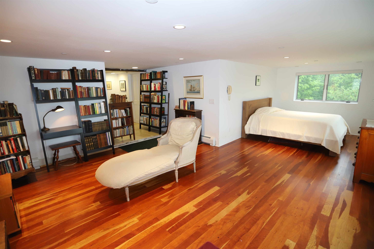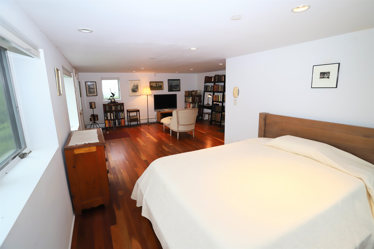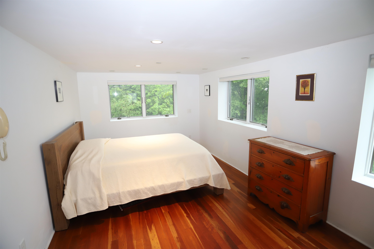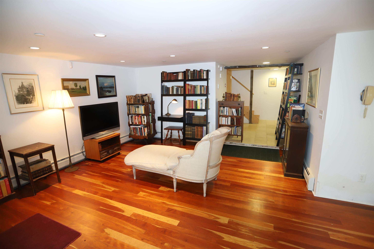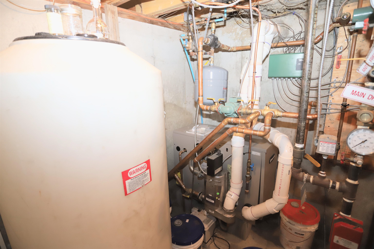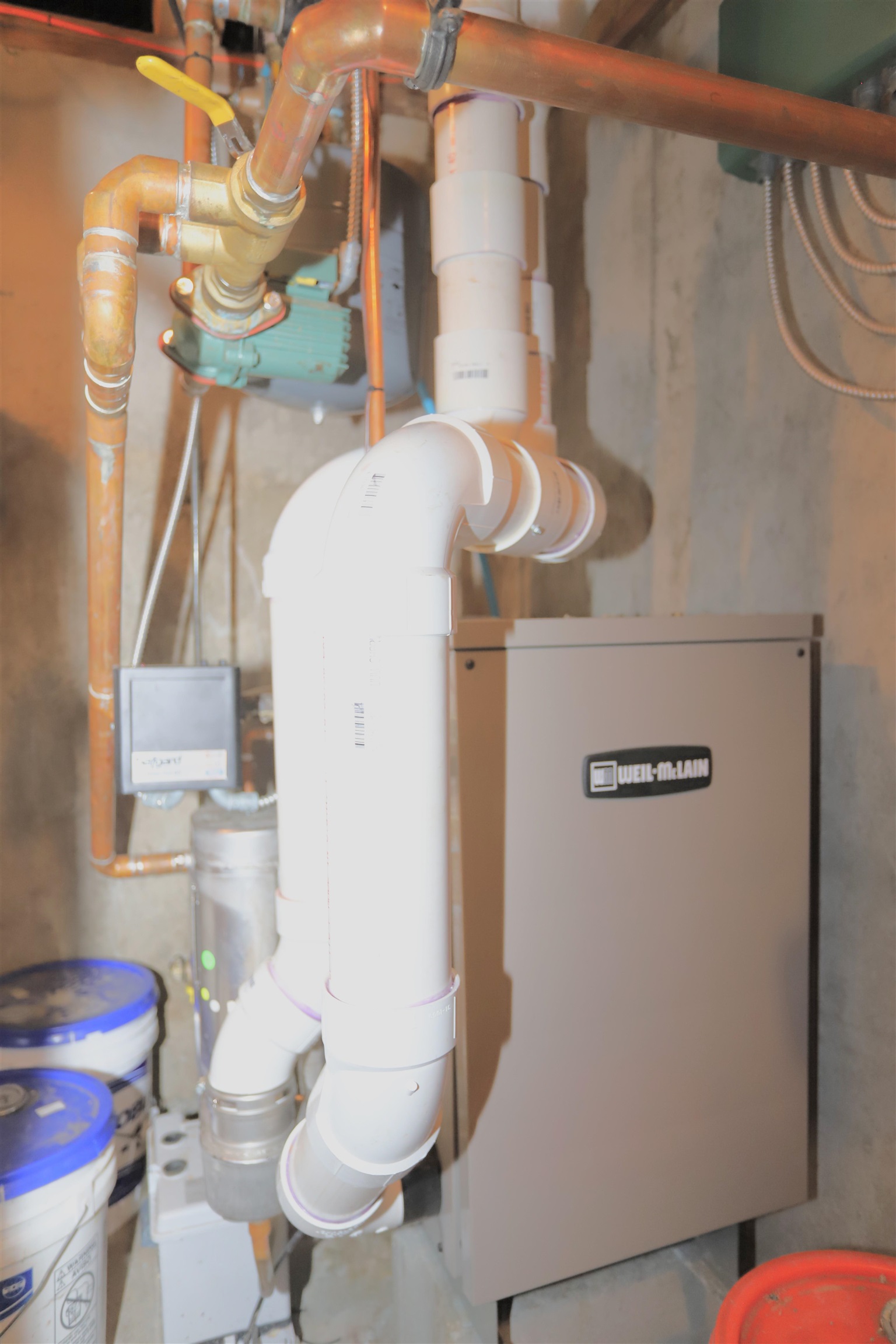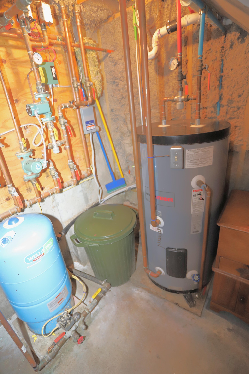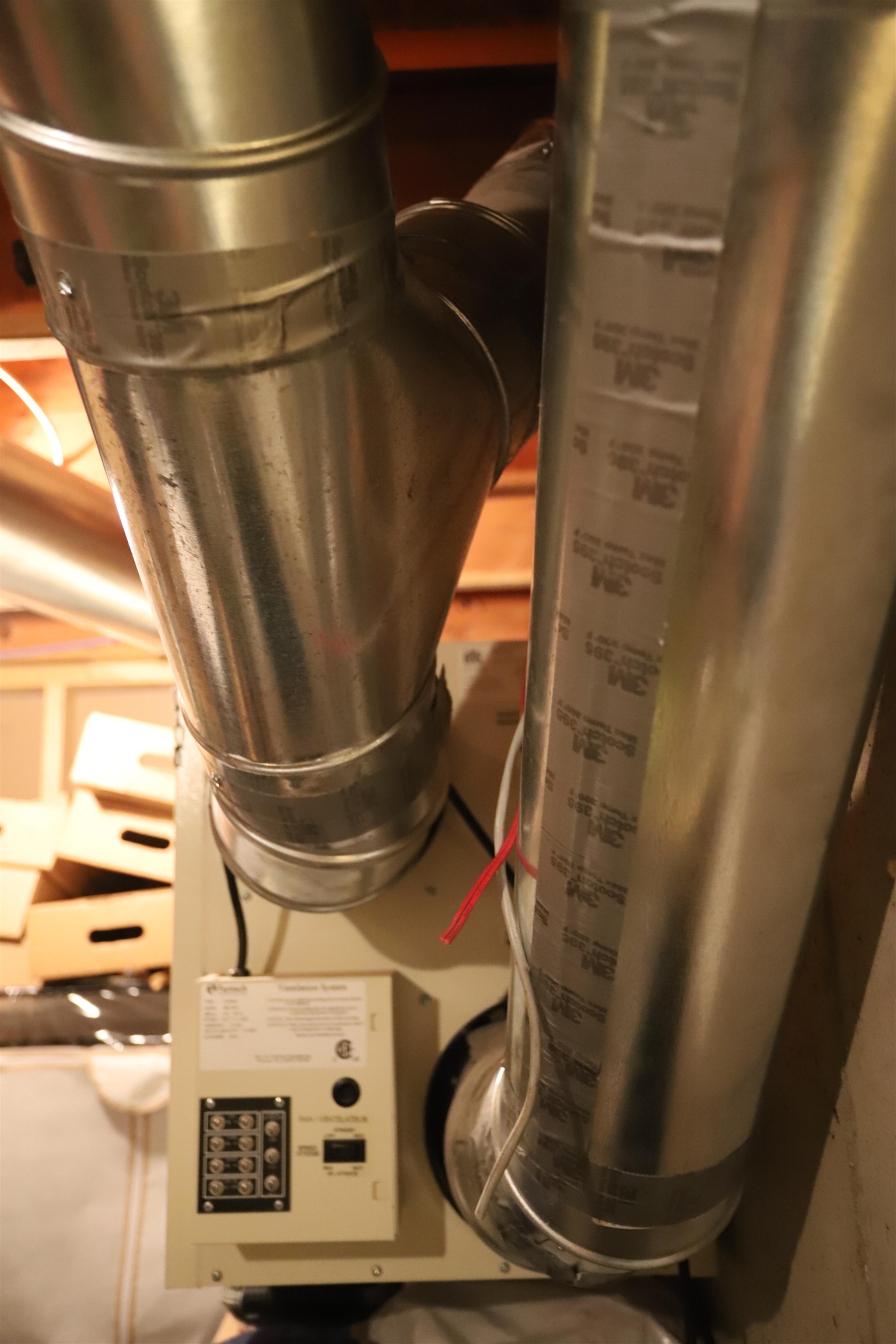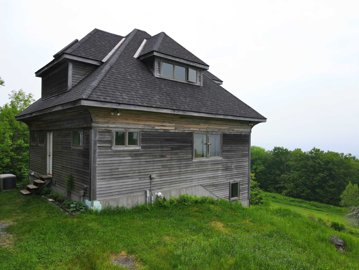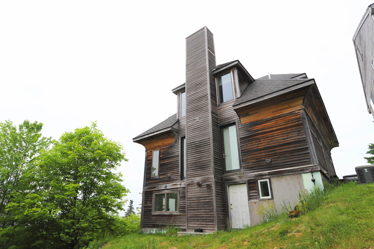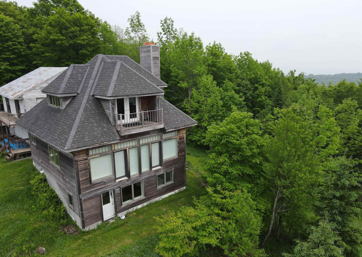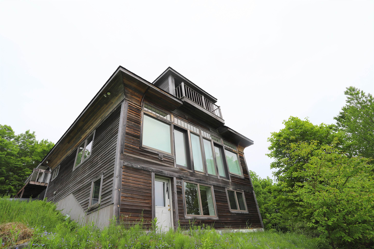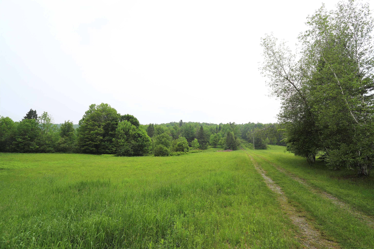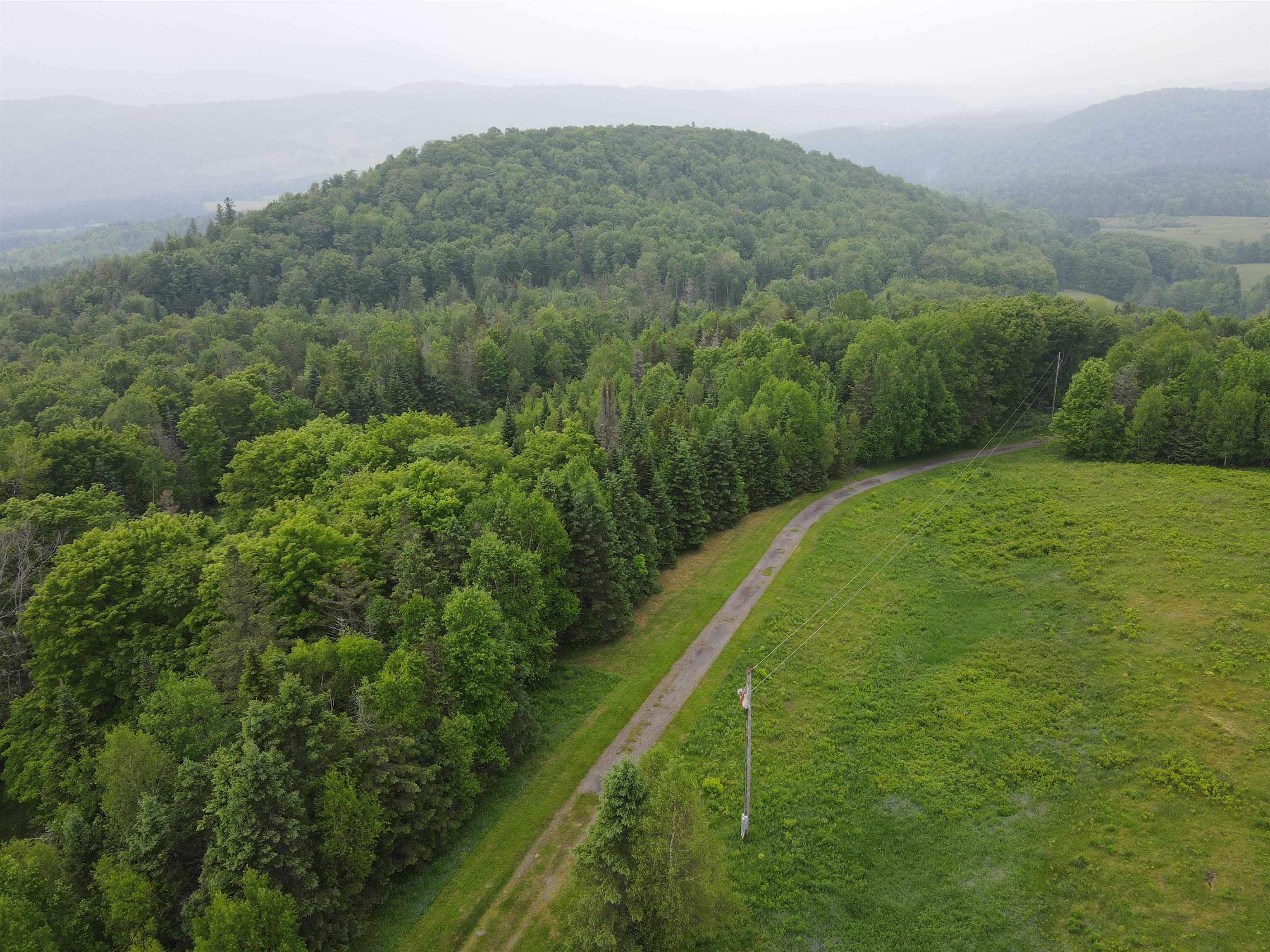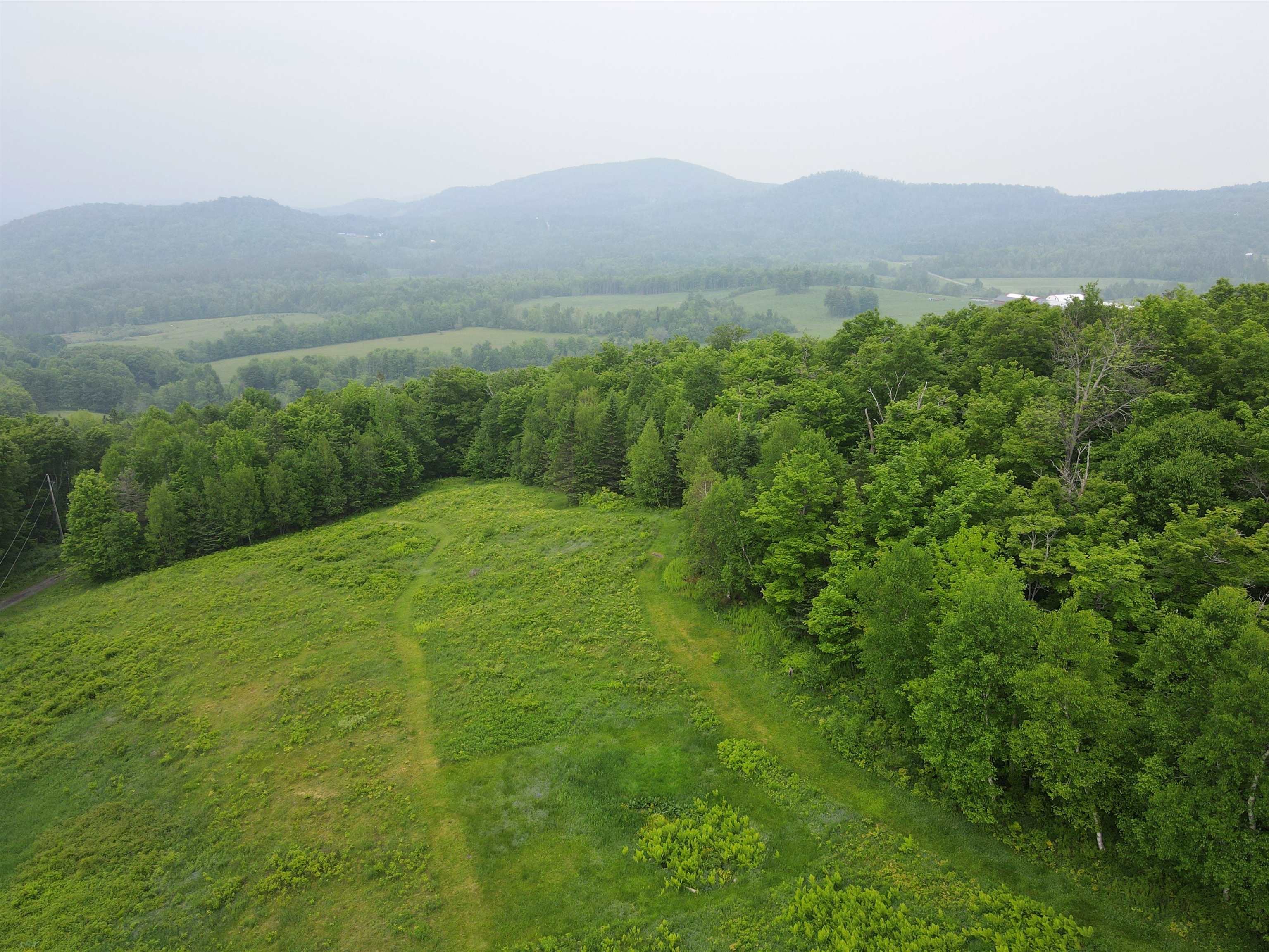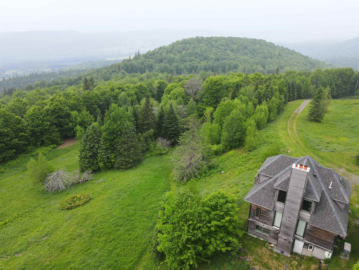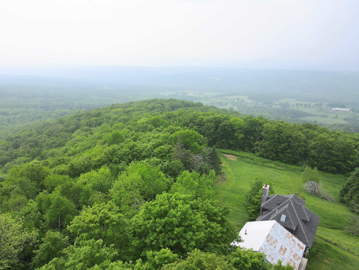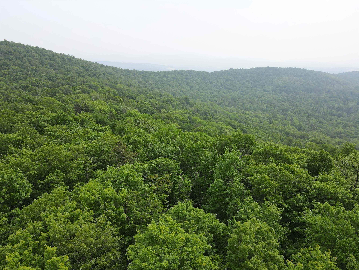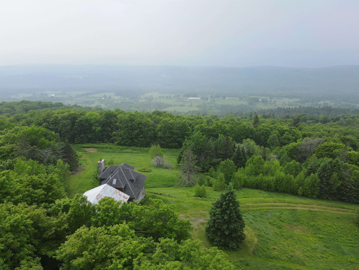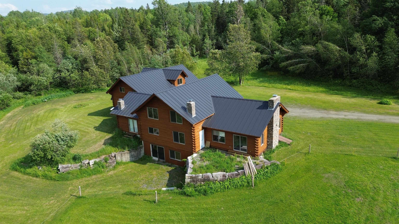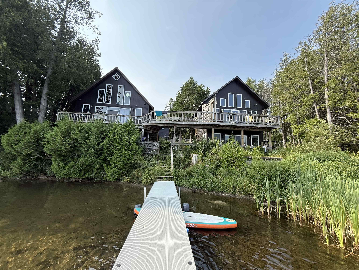1 of 45
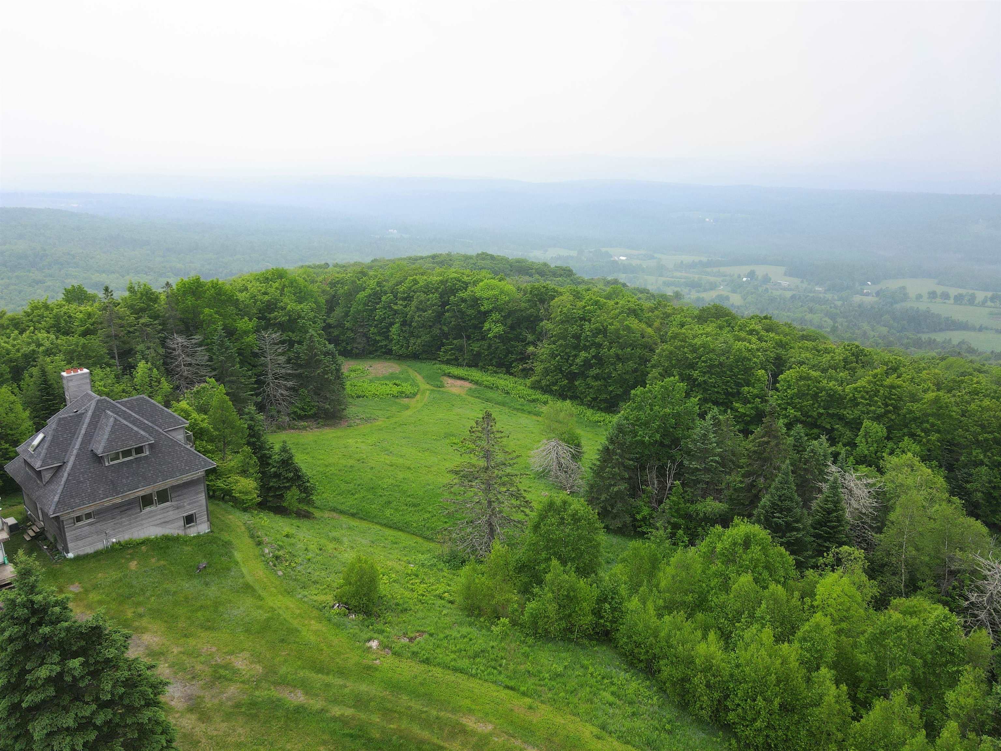
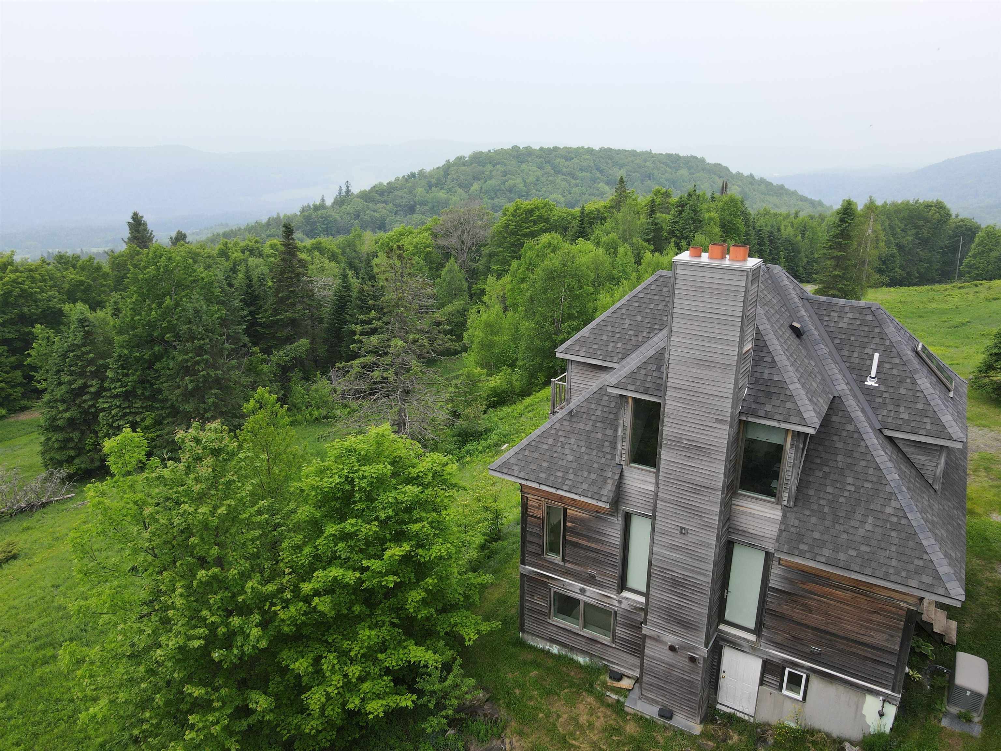
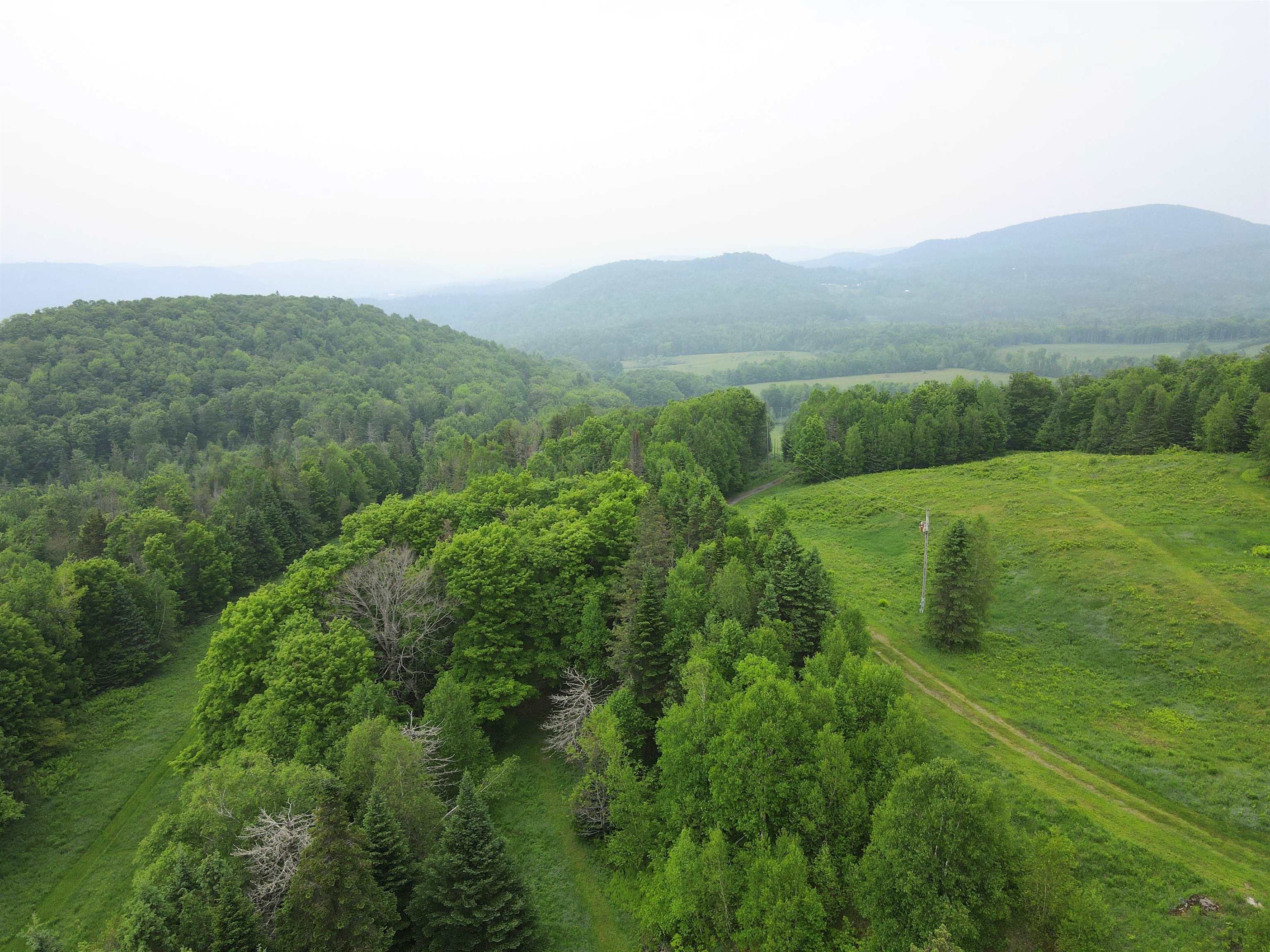
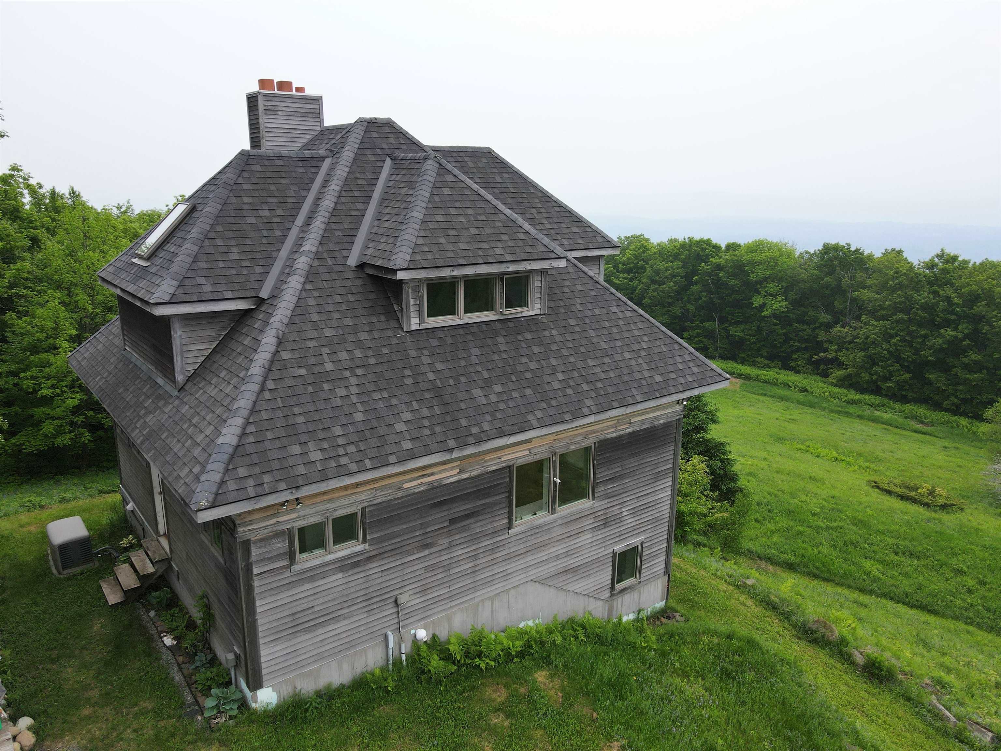
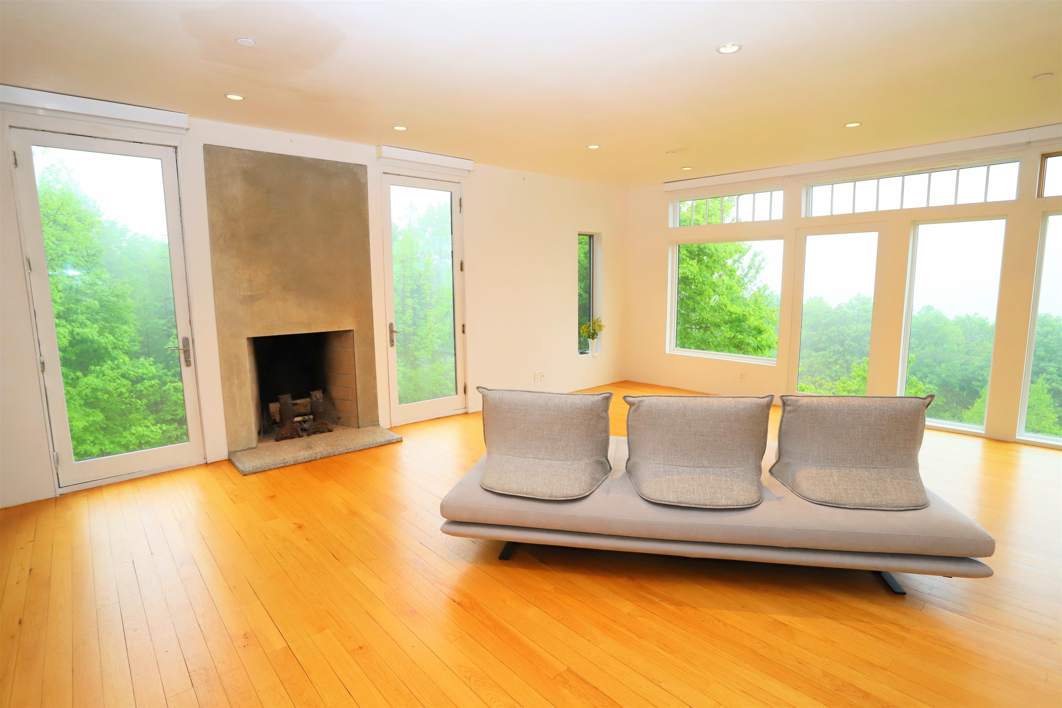
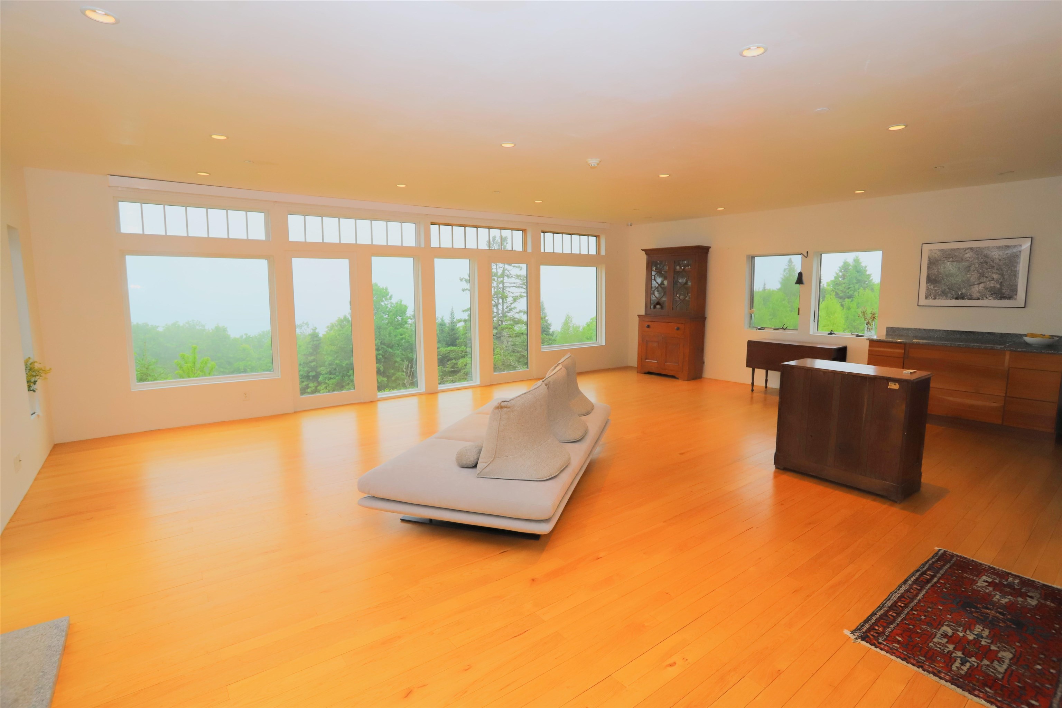
General Property Information
- Property Status:
- Active
- Price:
- $659, 900
- Assessed:
- $0
- Assessed Year:
- County:
- VT-Orleans
- Acres:
- 160.00
- Property Type:
- Single Family
- Year Built:
- 2007
- Agency/Brokerage:
- Luke Sykes
Jim Campbell Real Estate - Bedrooms:
- 2
- Total Baths:
- 3
- Sq. Ft. (Total):
- 1440
- Tax Year:
- 2024
- Taxes:
- $7, 614
- Association Fees:
Calling all outdoor enthusiasts: 2-bed, 3-bath, secluded upland forest retreat on a sprawling 160 acres offering panoramic mountain views, numerous connected walking paths/trail systems, complete privacy, and abundant wildlife. This property is situated at an elevation of 1800-2000' ft with a private balcony overlooking Mansfield, Orford, and Lowell Mt., and the town of Irasburg below. Located just 15 minutes from Parker Pie/Craftsbury Outdoor Center, 20 minutes from both Shadow Lake and Hill Farmstead Brewery, and within close proximity to town amenities. On the first floor is an open concept kitchen/living area with half-bath, 9 ft ceilings, fireplace, hickory hardwood floors, recessed lighting throughout, and oversized windows with electronic blinds providing 270° views. On the second floor is the primary bedroom featuring cherry floors, cathedral-style ceilings, skylights, attached 3/4 bath, and private fireplace. Downstairs is a fully-finished walkout basement with a combination of tile/cherry floors, a large second bedroom, and 3/4 bath with stackable laundry facilities. Paved driveway leading to property, power on-site, drilled well, private septic, 14 kW backup generator, fresh air exchange, full wet-sprinkler system, and serviced by baseboard hot water heat downstairs, and radiant heat on floors 1 & 2. Additional, neighboring 2-story structure measuring 34' x 24' provides a large amount of additional storage. Truly a one-of-a-kind offering.
Interior Features
- # Of Stories:
- 1.5
- Sq. Ft. (Total):
- 1440
- Sq. Ft. (Above Ground):
- 1440
- Sq. Ft. (Below Ground):
- 0
- Sq. Ft. Unfinished:
- 0
- Rooms:
- 8
- Bedrooms:
- 2
- Baths:
- 3
- Interior Desc:
- Blinds, Cathedral Ceiling, Wood Fireplace, 2 Fireplaces, Hearth, Kitchen/Living, Laundry Hook-ups, Natural Light, Skylight, Basement Laundry
- Appliances Included:
- Electric Cooktop, Dishwasher, Dryer, Wall Oven, Refrigerator, Washer, Electric Water Heater
- Flooring:
- Ceramic Tile, Combination, Hardwood, Slate/Stone
- Heating Cooling Fuel:
- Water Heater:
- Basement Desc:
- Concrete, Finished, Full, Interior Stairs
Exterior Features
- Style of Residence:
- Contemporary
- House Color:
- Wood
- Time Share:
- No
- Resort:
- No
- Exterior Desc:
- Exterior Details:
- Balcony, Natural Shade, Storage, Window Screens, Double Pane Window(s)
- Amenities/Services:
- Land Desc.:
- Country Setting, Hilly, Mountain View, Rolling, Trail/Near Trail, Wooded, Mountain
- Suitable Land Usage:
- Residential
- Roof Desc.:
- Architectural Shingle
- Driveway Desc.:
- Paved
- Foundation Desc.:
- Concrete
- Sewer Desc.:
- Mound, Private
- Garage/Parking:
- No
- Garage Spaces:
- 0
- Road Frontage:
- 300
Other Information
- List Date:
- 2025-06-06
- Last Updated:


