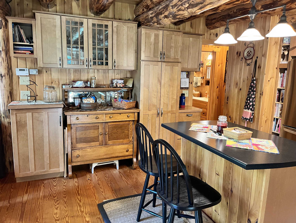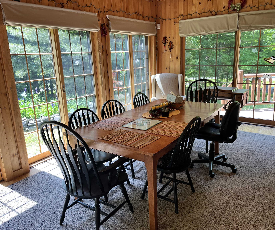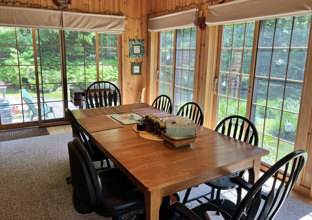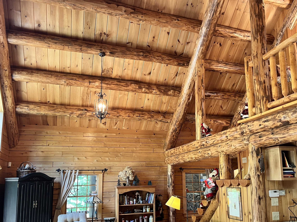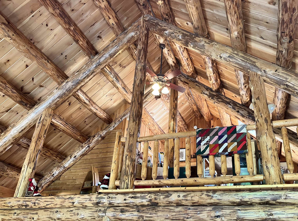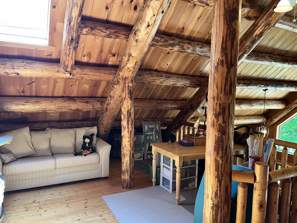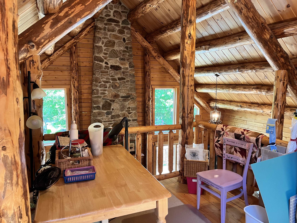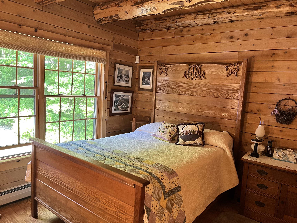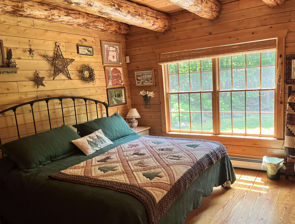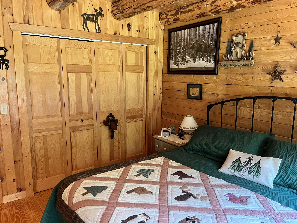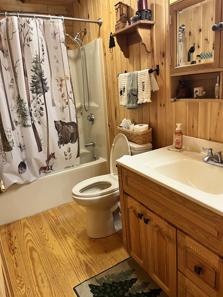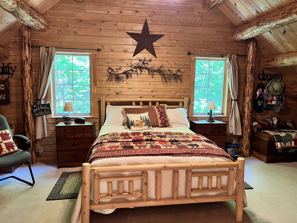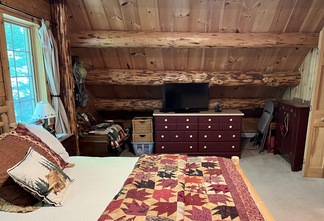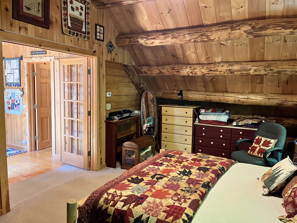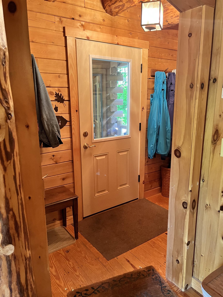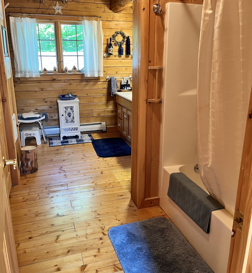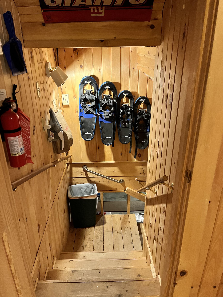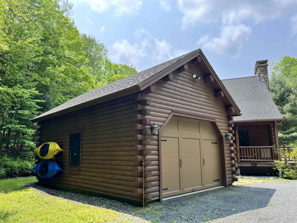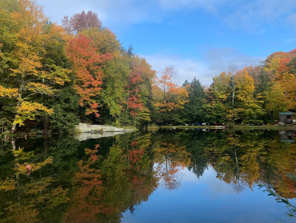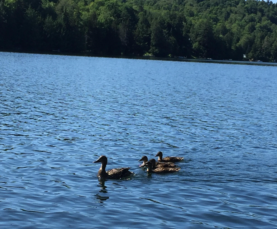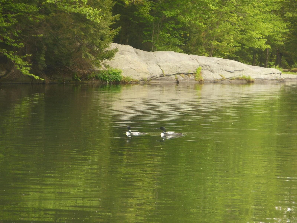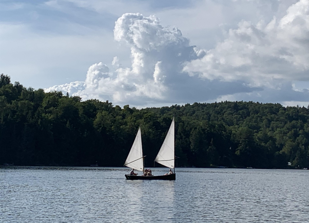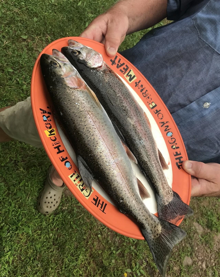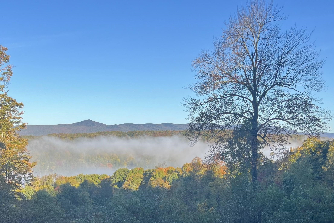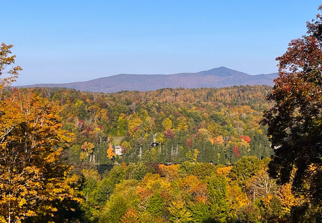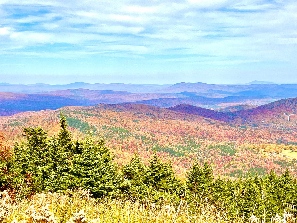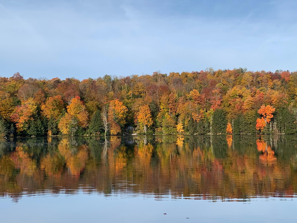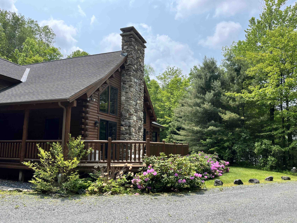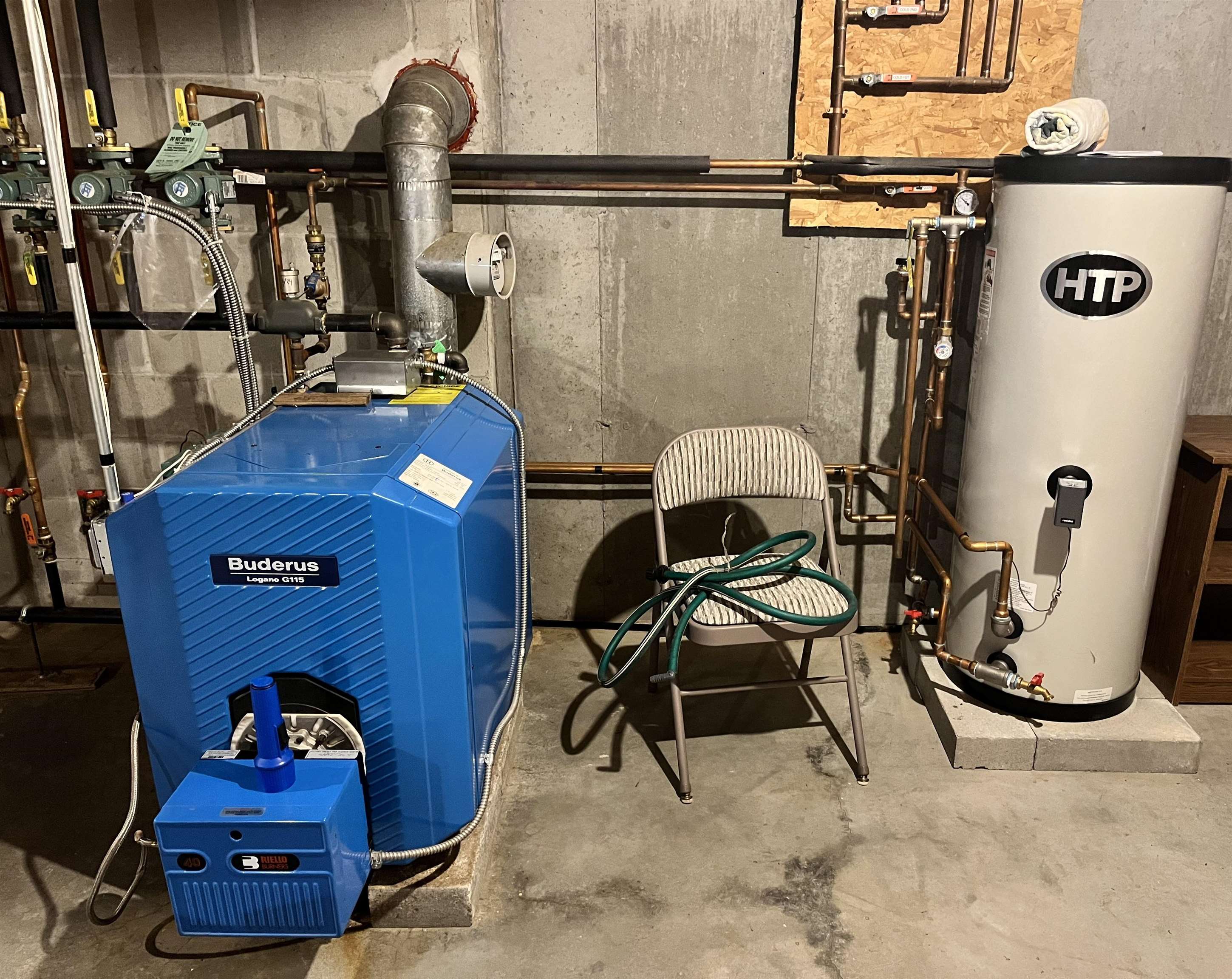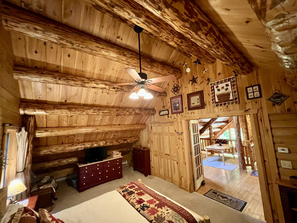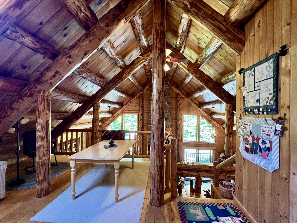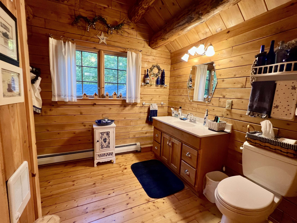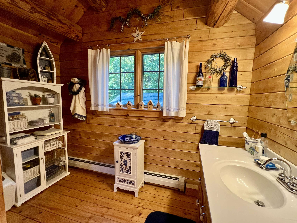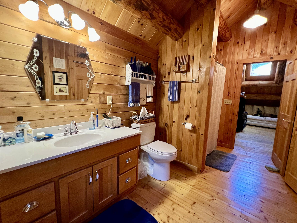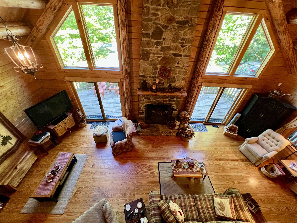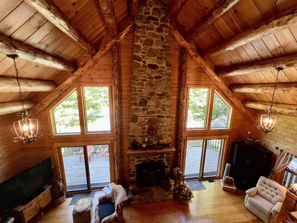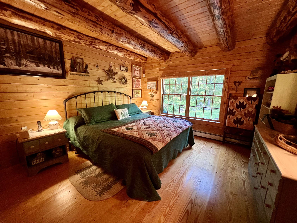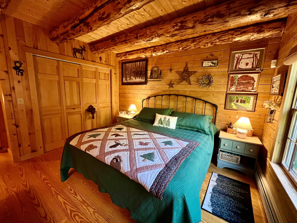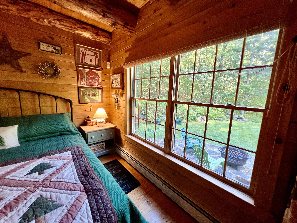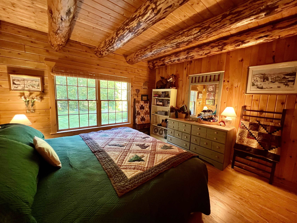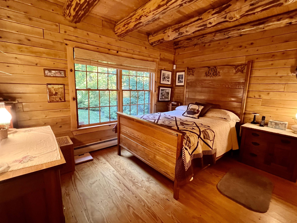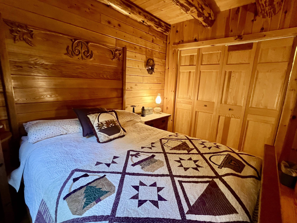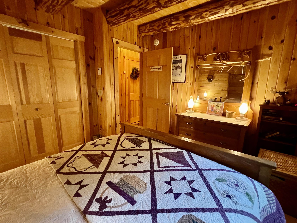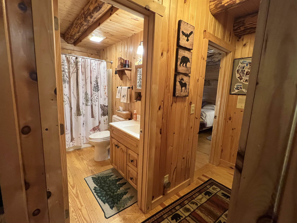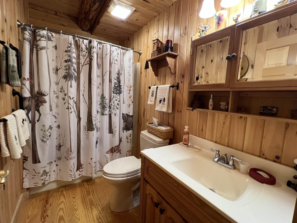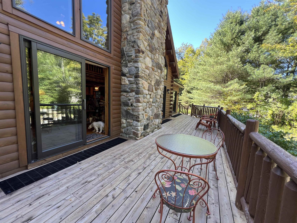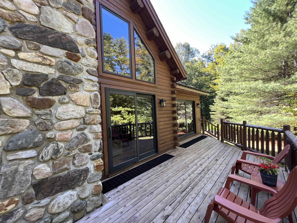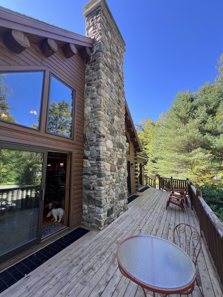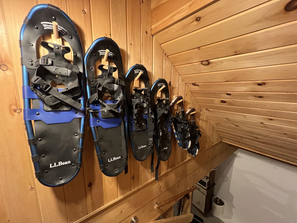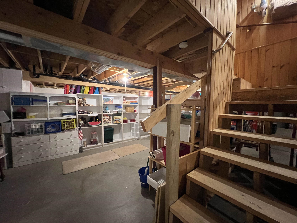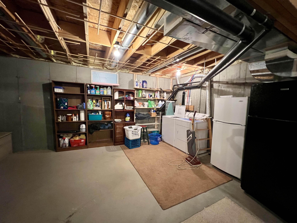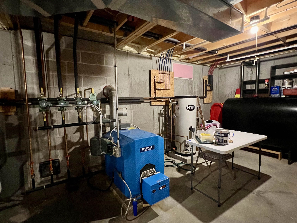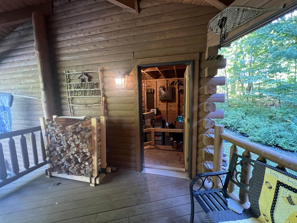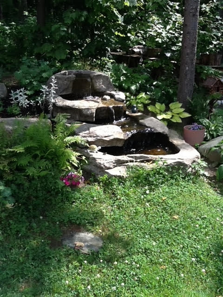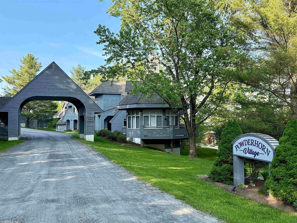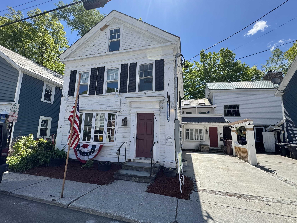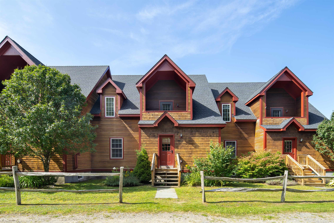1 of 60
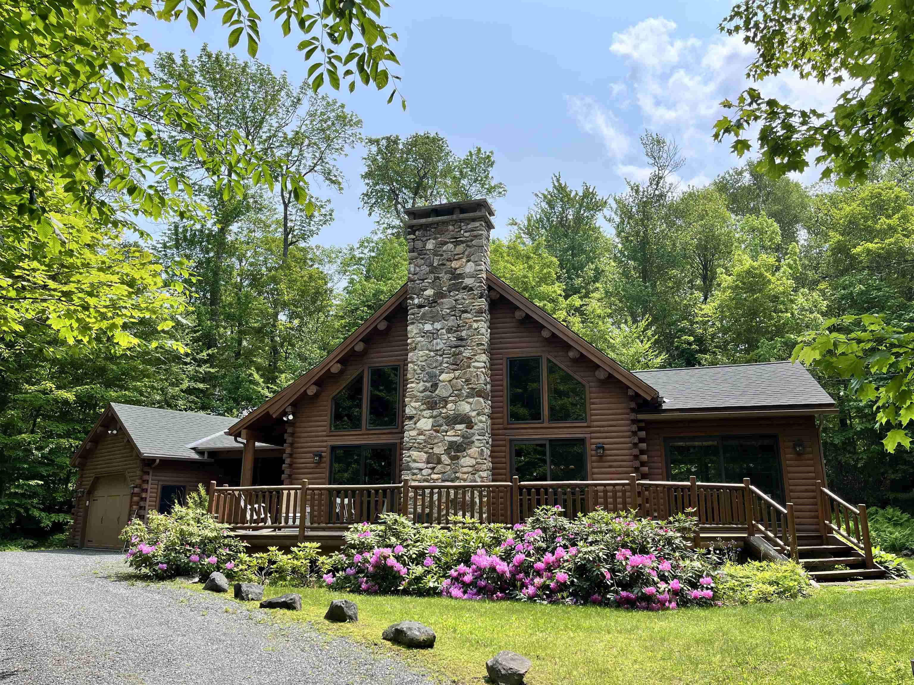
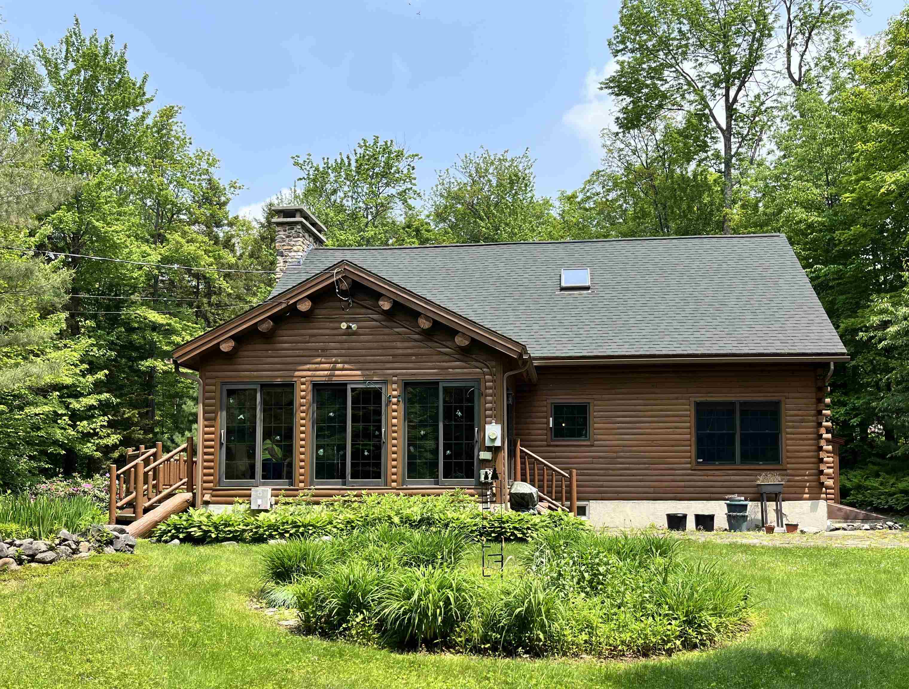
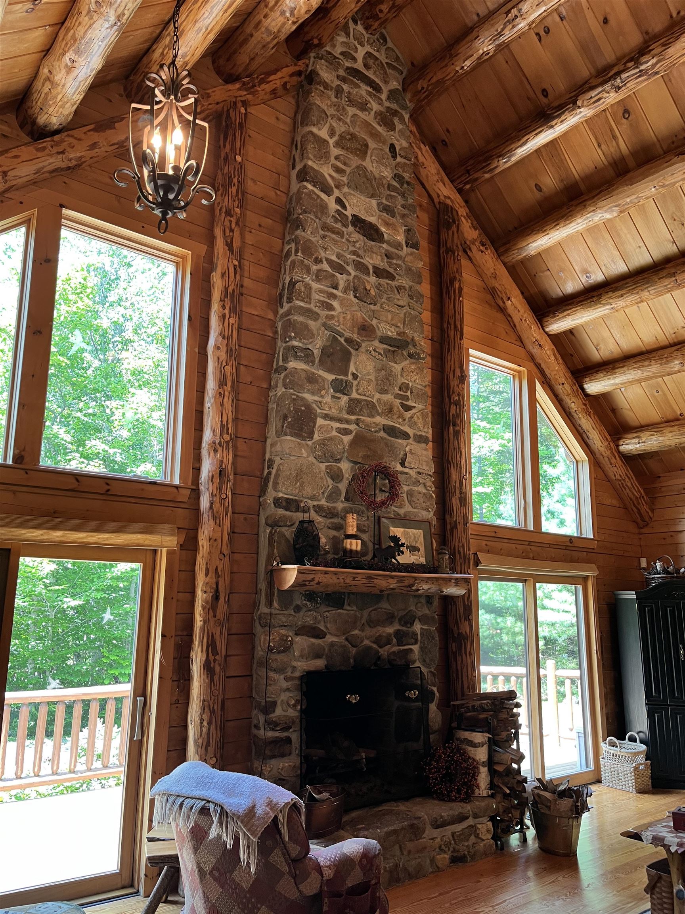
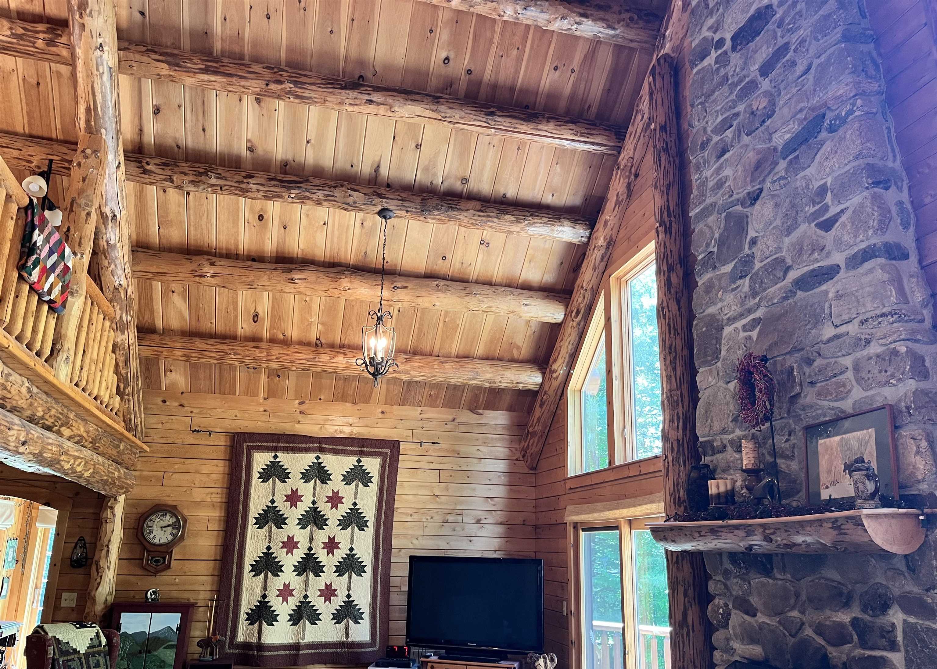
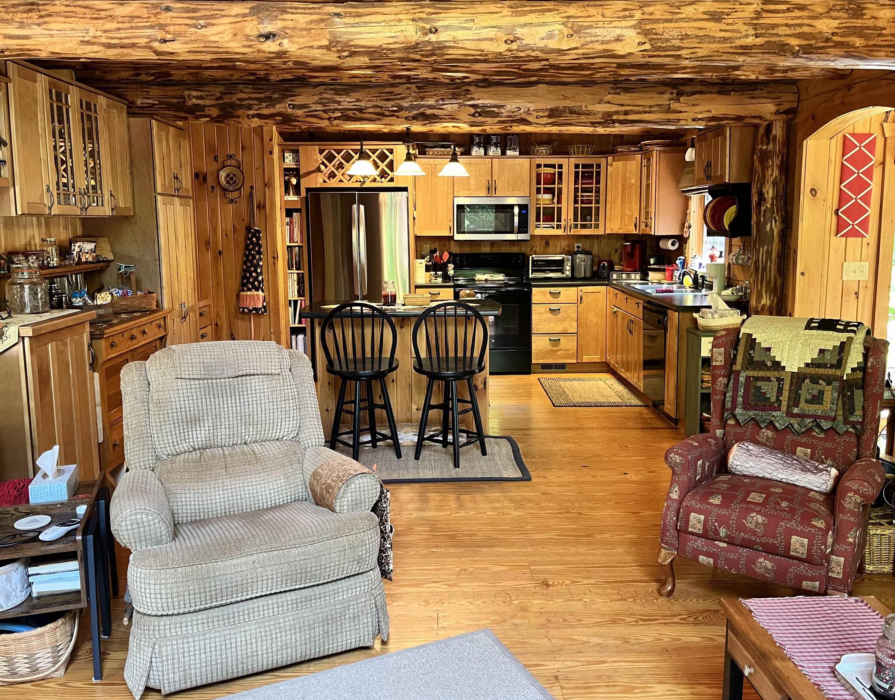
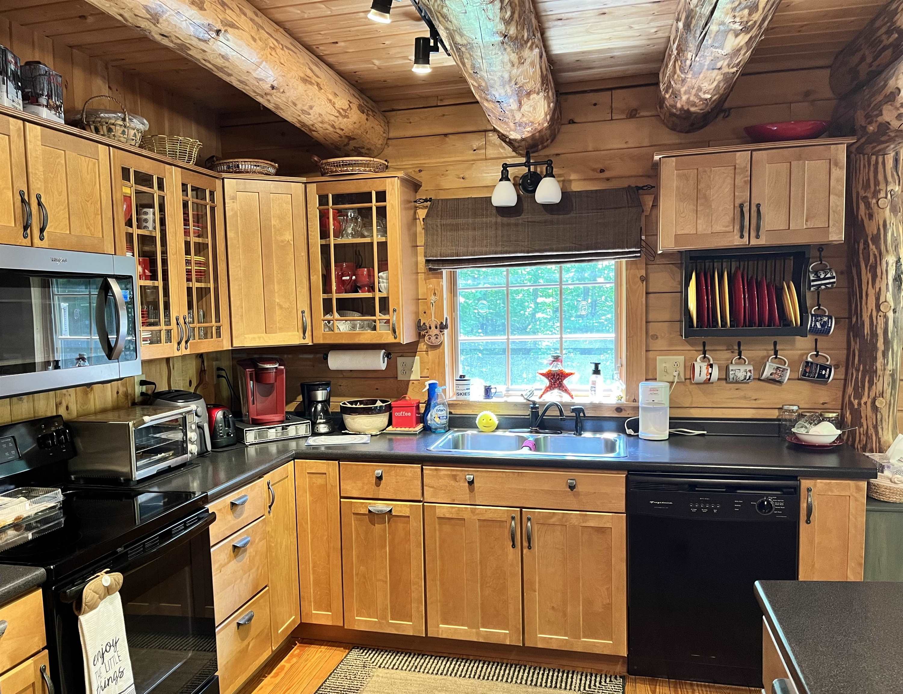
General Property Information
- Property Status:
- Active Under Contract
- Price:
- $695, 000
- Assessed:
- $0
- Assessed Year:
- County:
- VT-Windham
- Acres:
- 1.32
- Property Type:
- Single Family
- Year Built:
- 2005
- Agency/Brokerage:
- John Redd
Skihome Realty - Bedrooms:
- 3
- Total Baths:
- 2
- Sq. Ft. (Total):
- 2170
- Tax Year:
- 2024
- Taxes:
- $9, 791
- Association Fees:
Nestled in the heart of Vermont’s Green Mountains, check out this stunning Moosehead log home. With private, shared access to Lake Raponda just a short walk away, this inviting single-family home seamlessly blends rustic charm, modern comfort, and a serene natural setting. With 2, 170 sq. ft. of living space, this 3-bedroom, 2-bath home welcomes you with warmth and tranquility from the moment you arrive. Park your car in the attached garage and step inside to find a country kitchen with lots of cabinets that opens into a comfortable great room with a dramatic, wood burning, stone fireplace. The spacious great room features a dramatic cathedral ceiling and leads directly to a glassed-in porch / dining area—an ideal spot to enjoy morning coffee or simply unwind while taking in the view of the landscaped yard and surrounding trees. There are 2 bedrooms conveniently located on the main level, with the primary, ensuite bedroom on the upper level next to a sleeping loft. Large windows throughout ensure that every corner of this home feels bright and inviting, enhanced by tasteful log interior finishes that echo the natural beauty outside. One of the home’s most enticing features is its move-in readiness—the sellers are leaving most of the furnishings , a fully outfitted kitchen, and a couple of kayaks for the lake so you can settle right in and begin enjoying the Vermont lifestyle in front of the fireplace, on the deck, on the stone patio, or on the lake!
Interior Features
- # Of Stories:
- 2
- Sq. Ft. (Total):
- 2170
- Sq. Ft. (Above Ground):
- 2170
- Sq. Ft. (Below Ground):
- 0
- Sq. Ft. Unfinished:
- 1444
- Rooms:
- 8
- Bedrooms:
- 3
- Baths:
- 2
- Interior Desc:
- Blinds, Cathedral Ceiling, Wood Fireplace, Kitchen Island, Kitchen/Dining, Kitchen/Family, Primary BR w/ BA, Natural Light, Security
- Appliances Included:
- Electric Cooktop, Dishwasher, Dryer, Microwave, Electric Range, ENERGY STAR Qual Fridge, Washer, Electric Stove, Water Heater off Boiler, Tank Water Heater
- Flooring:
- Tile, Wood
- Heating Cooling Fuel:
- Water Heater:
- Basement Desc:
- Concrete Floor, Interior Stairs, Basement Stairs
Exterior Features
- Style of Residence:
- Log
- House Color:
- Brown
- Time Share:
- No
- Resort:
- Yes
- Exterior Desc:
- Exterior Details:
- Deck, Patio, Porch, ROW to Water, Shed
- Amenities/Services:
- Land Desc.:
- Country Setting, Lake Access, Landscaped, Wooded, Near Golf Course, Near Paths, Near Skiing, Near Snowmobile Trails, Rural
- Suitable Land Usage:
- Roof Desc.:
- Asphalt Shingle
- Driveway Desc.:
- Gravel
- Foundation Desc.:
- Concrete, Poured Concrete, Concrete Slab
- Sewer Desc.:
- Septic
- Garage/Parking:
- Yes
- Garage Spaces:
- 1
- Road Frontage:
- 150
Other Information
- List Date:
- 2025-06-08
- Last Updated:


