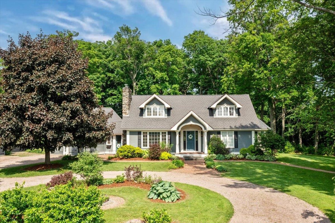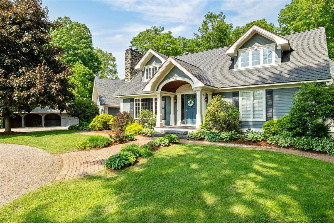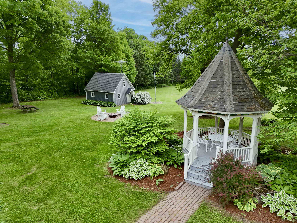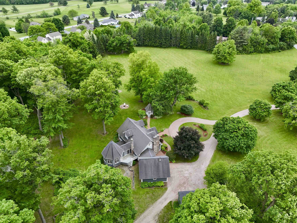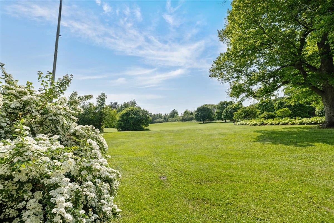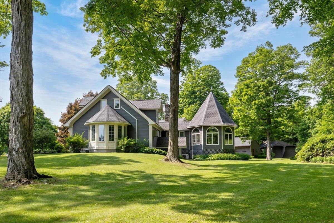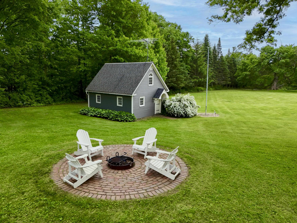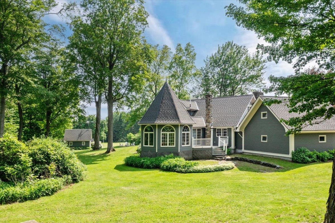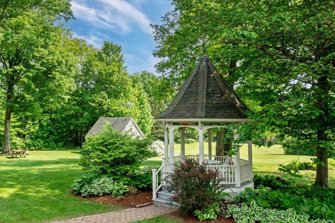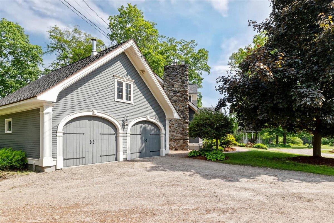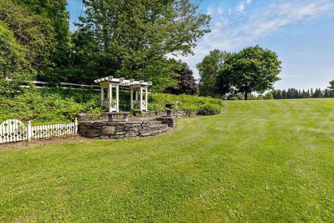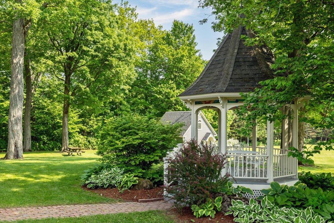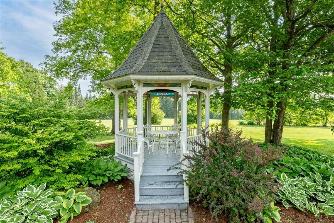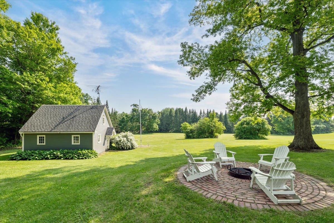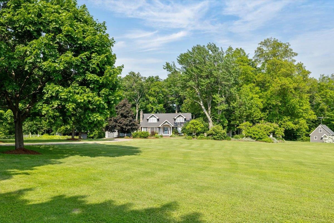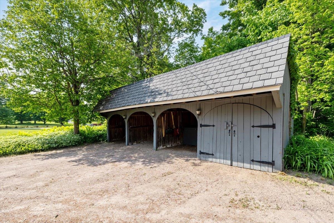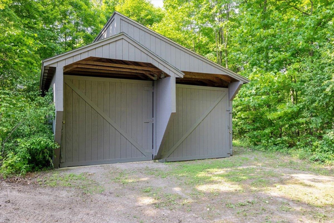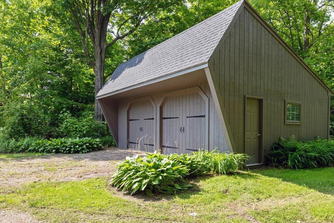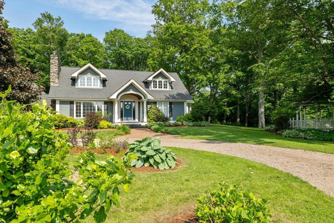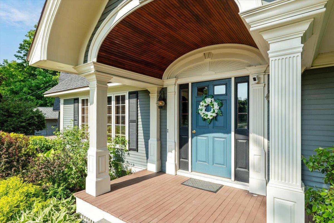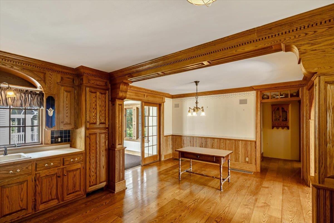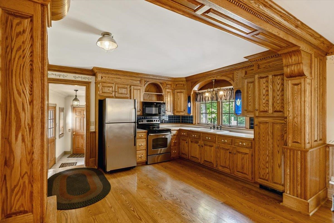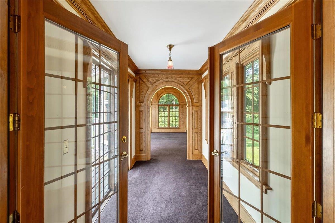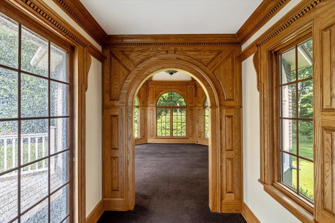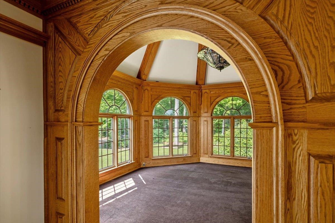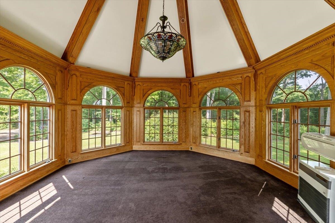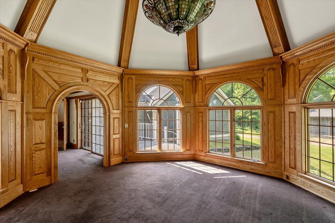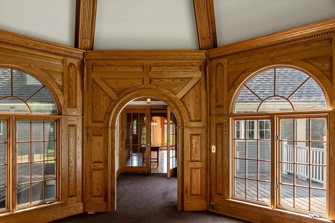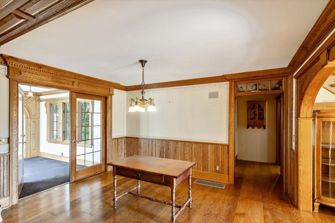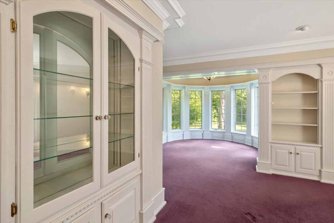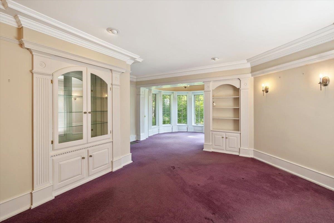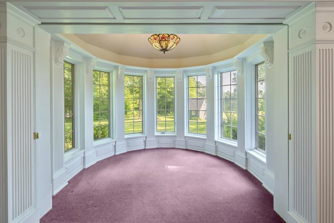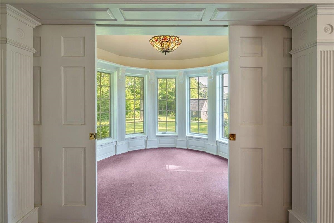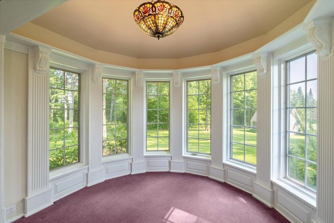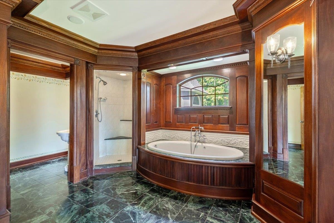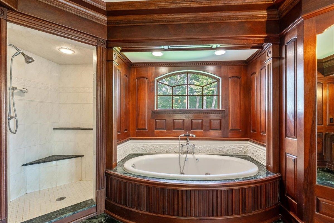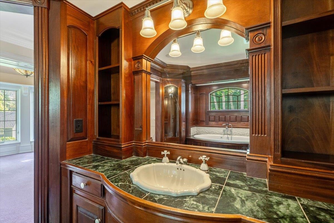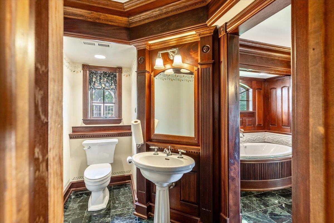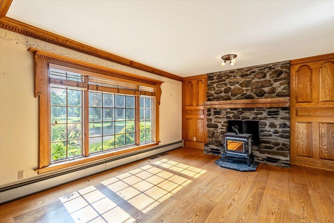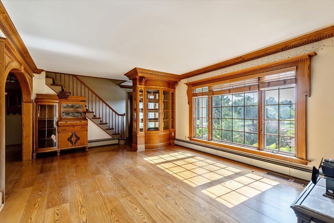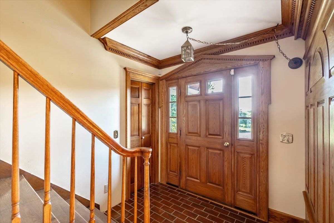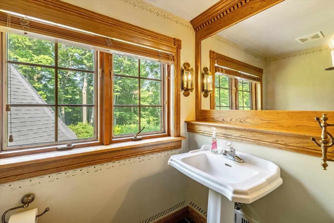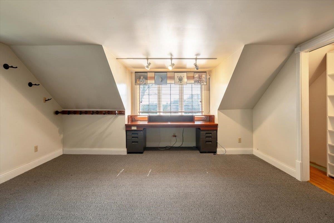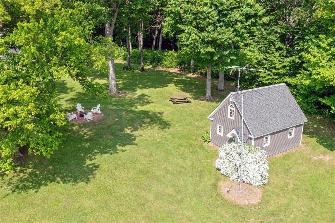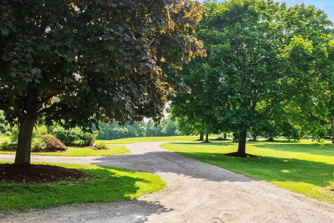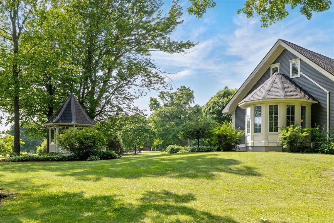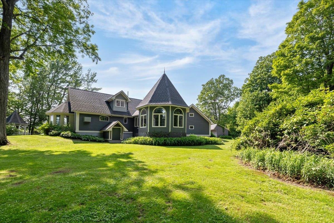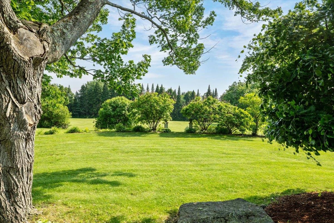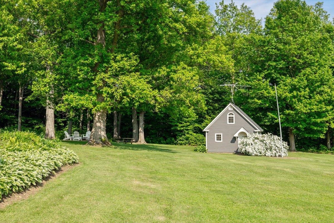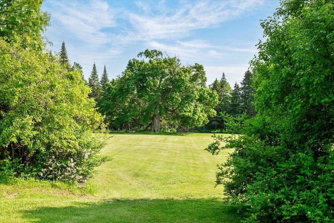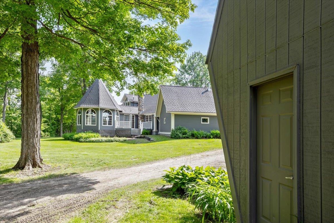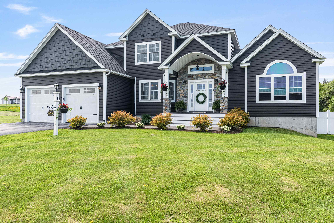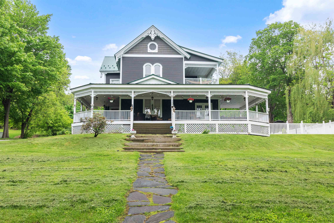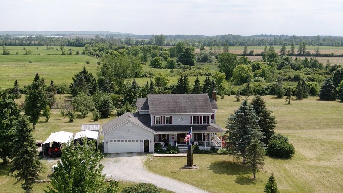1 of 57
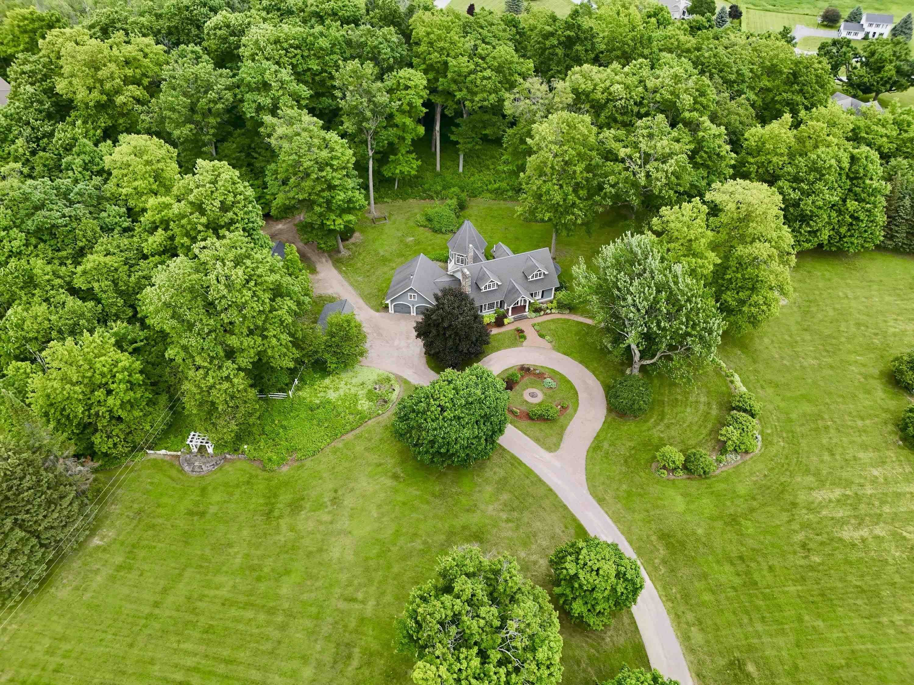
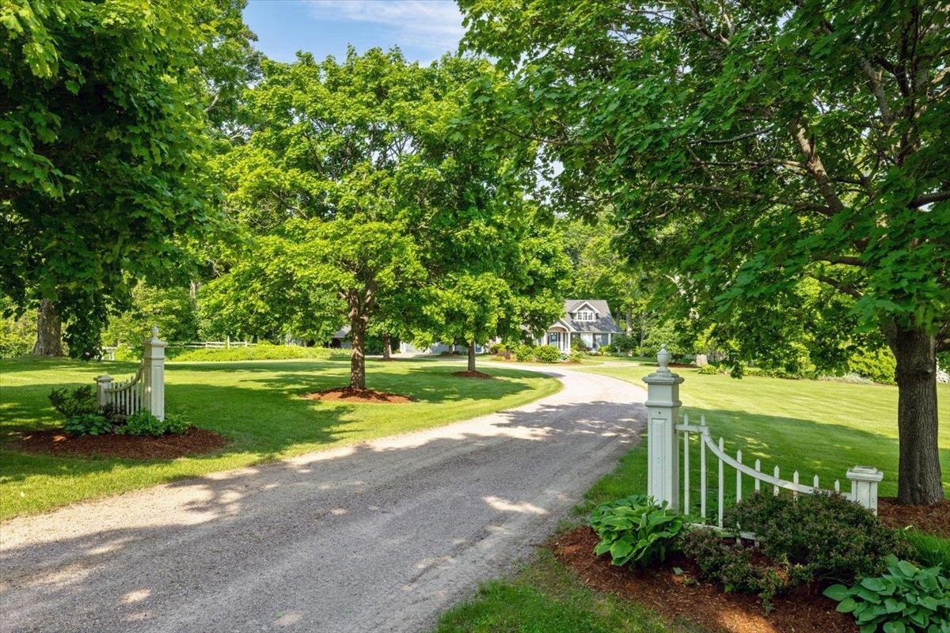
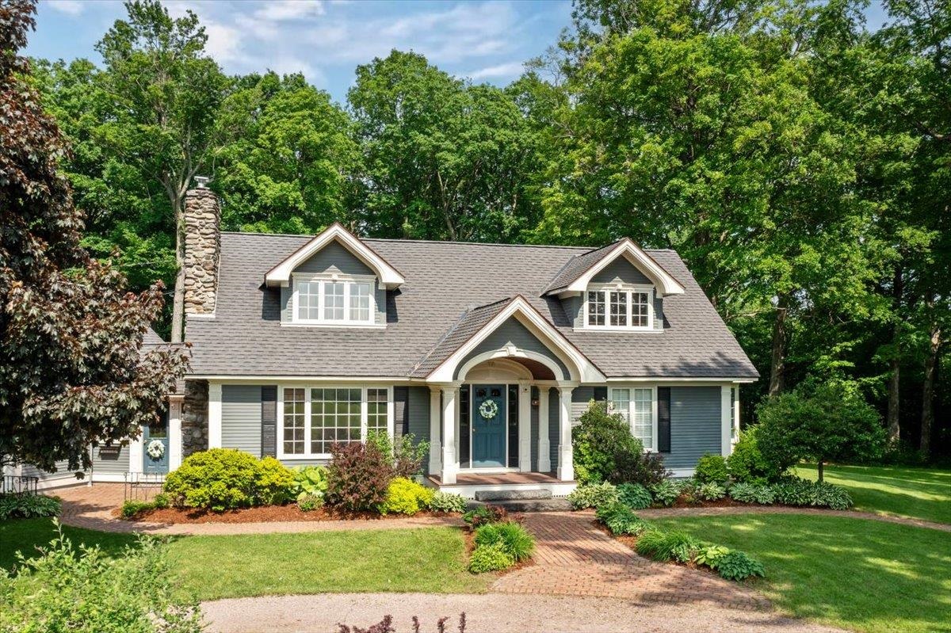
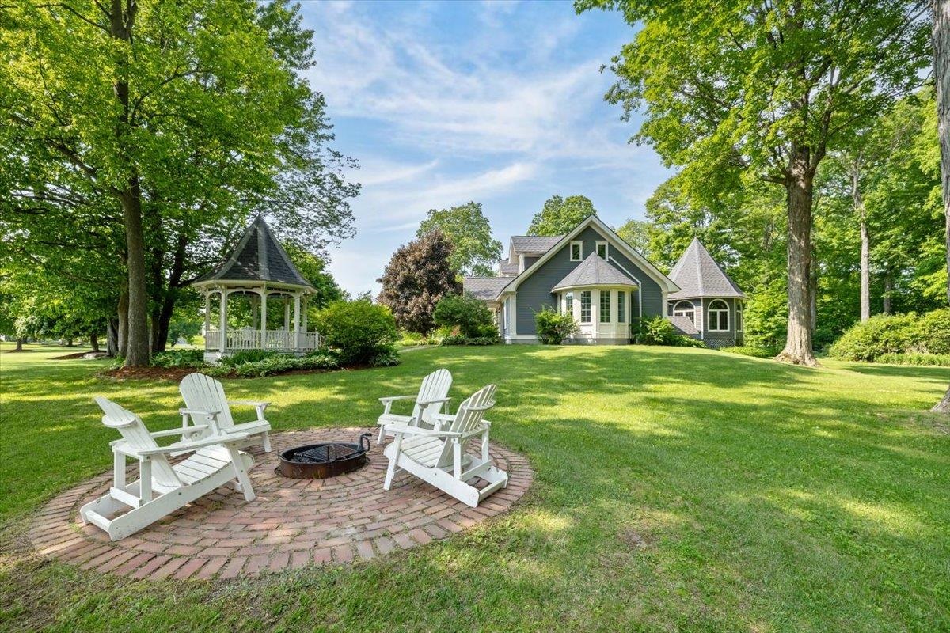
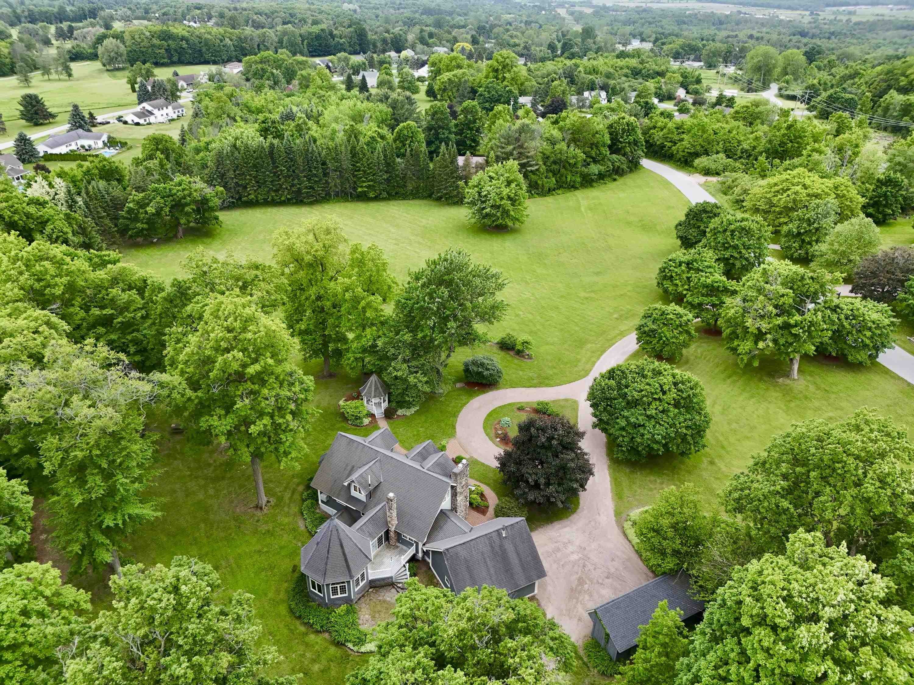
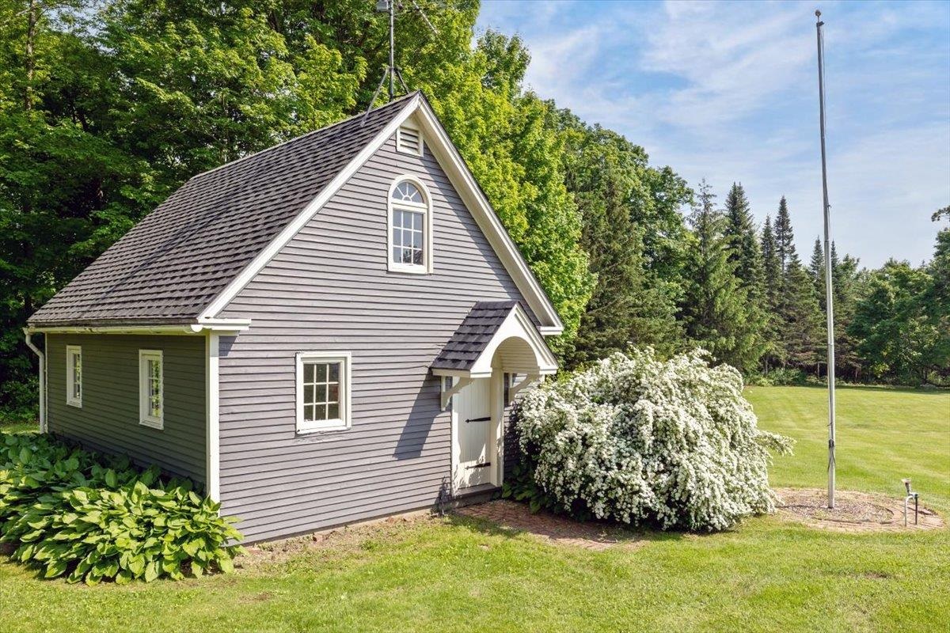
General Property Information
- Property Status:
- Active
- Price:
- $1, 050, 000
- Assessed:
- $0
- Assessed Year:
- County:
- VT-Franklin
- Acres:
- 7.96
- Property Type:
- Single Family
- Year Built:
- 1972
- Agency/Brokerage:
- Carla Langlois
Coldwell Banker Islands Realty - Bedrooms:
- 3
- Total Baths:
- 2
- Sq. Ft. (Total):
- 2997
- Tax Year:
- 2025
- Taxes:
- $8, 005
- Association Fees:
Welcome to this one-of-a-kind 3-bedroom, 2-bath custom-built home on highly desirable Sugar Maple Drive. Boasting 2, 657 square feet of refined living space, this home showcases impeccable craftsmanship with detailed woodwork, built-in cabinetry, and timeless charm throughout. Built in 1972, this one-of-a-kind home has been lovingly maintained and was once featured in Better Homes & Gardens Magazine—a true testament to its design, elegance, and uniqueness. This is a rare find. The property spans nearly 8 manicured acres, offering a truly park-like setting with mature vibrant gardens, a charming gazebo and a stunning arbor that has served as a memorable backdrop for many weddings. The serene landscape makes this a perfect retreat—or a potential event venue. Additional features include a two-car attached garage, woodshed with storage space, a unique schoolhouse-style storage building, and two detached barns/garages perfect for hobbies, storage, or additional workspace. Located just minutes from all the conveniences of St. Albans, this property offers both peace and accessibility. A unique bonus: with the potential for subdivision, this is a rare opportunity for homeowners, event planners, or investors seeking a property with character, charm, space, and future possibilities. Come take a look, you won’t be disappointed!
Interior Features
- # Of Stories:
- 1.5
- Sq. Ft. (Total):
- 2997
- Sq. Ft. (Above Ground):
- 2657
- Sq. Ft. (Below Ground):
- 340
- Sq. Ft. Unfinished:
- 1855
- Rooms:
- 7
- Bedrooms:
- 3
- Baths:
- 2
- Interior Desc:
- Central Vacuum, Cathedral Ceiling, Dining Area, Fireplace - Wood, Fireplaces - 1, Kitchen/Dining, Primary BR w/ BA, Natural Woodwork, Security, Walk-in Closet, Walk-in Pantry, Whirlpool Tub, Wood Stove Insert, Laundry - Basement
- Appliances Included:
- Dryer, Freezer, Microwave, Range - Electric, Refrigerator, Washer, Water Heater - Domestic, Exhaust Fan
- Flooring:
- Carpet, Hardwood, Other, Tile, Vinyl
- Heating Cooling Fuel:
- Water Heater:
- Basement Desc:
- Concrete, Concrete Floor, Partially Finished, Interior Access, Exterior Access
Exterior Features
- Style of Residence:
- Cape, w/Addition
- House Color:
- Dark Gray
- Time Share:
- No
- Resort:
- Exterior Desc:
- Exterior Details:
- Barn, Building, Deck, Garden Space, Gazebo, Natural Shade, Outbuilding, Patio, Porch - Covered, Shed, Storage
- Amenities/Services:
- Land Desc.:
- Country Setting, Landscaped, Level, Open, View, Near Country Club, Near Shopping, Rural, Near Hospital
- Suitable Land Usage:
- Roof Desc.:
- Shingle - Asphalt
- Driveway Desc.:
- Crushed Stone
- Foundation Desc.:
- Poured Concrete
- Sewer Desc.:
- On-Site Septic Exists, Septic
- Garage/Parking:
- Yes
- Garage Spaces:
- 10
- Road Frontage:
- 662
Other Information
- List Date:
- 2025-06-09
- Last Updated:


