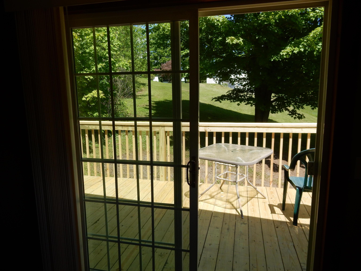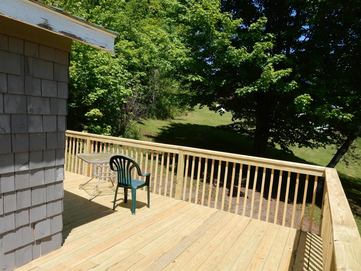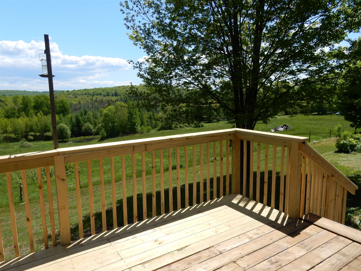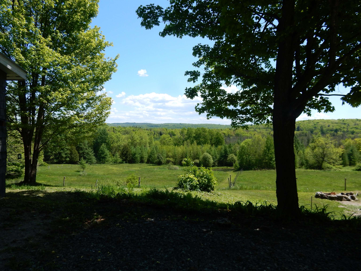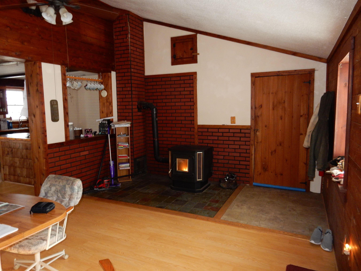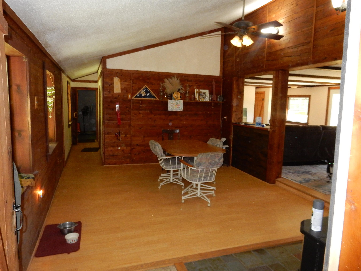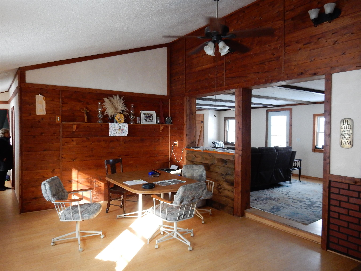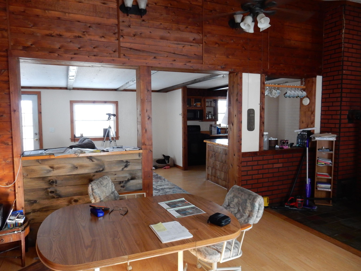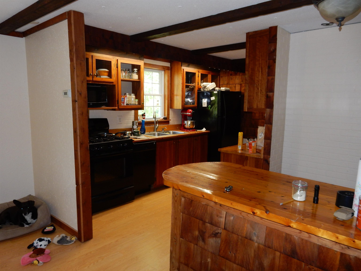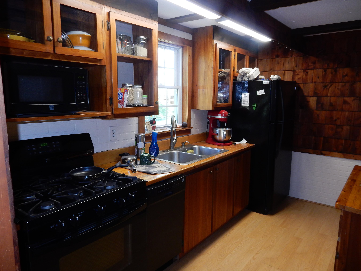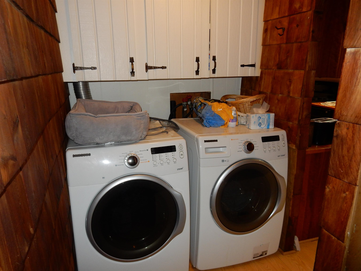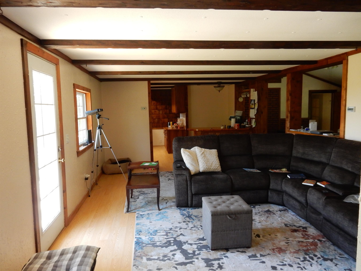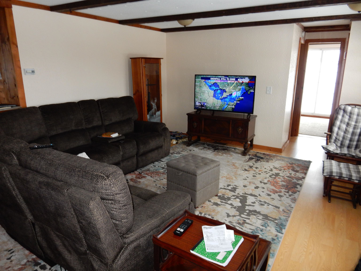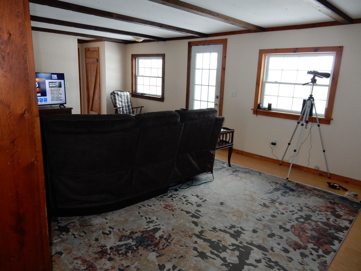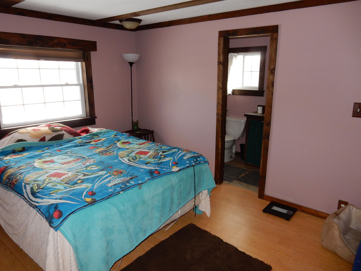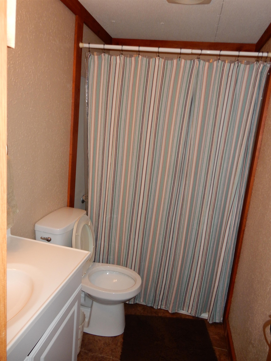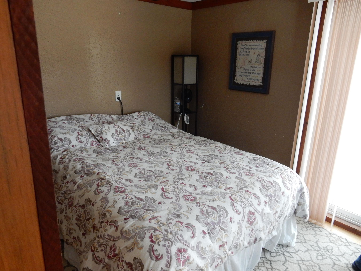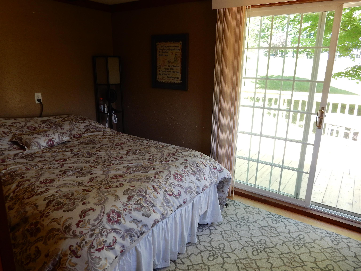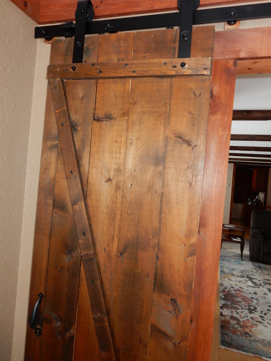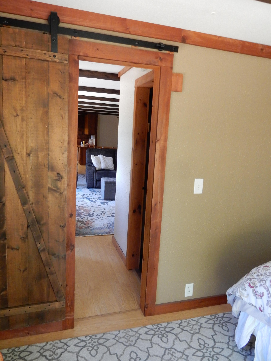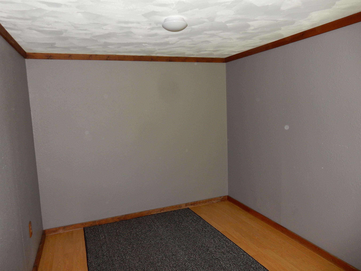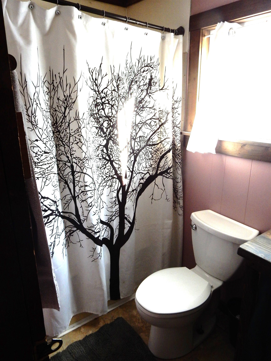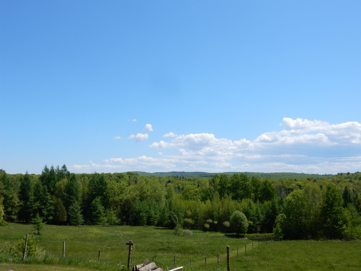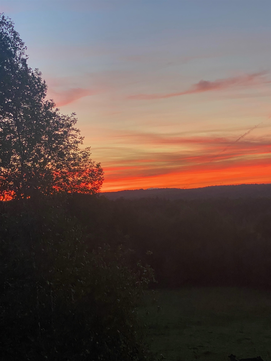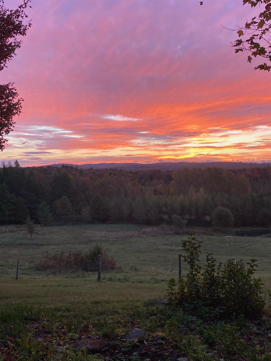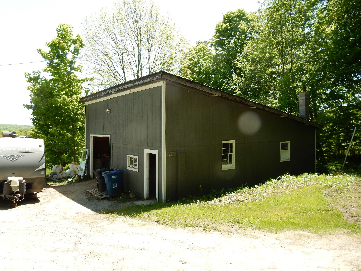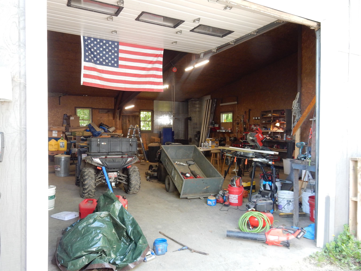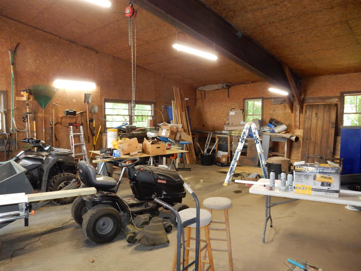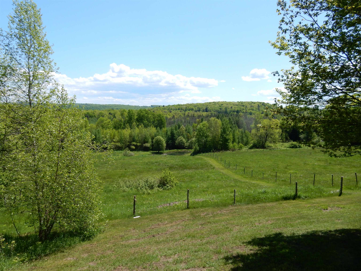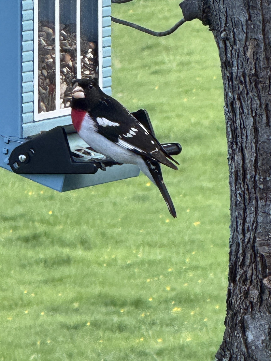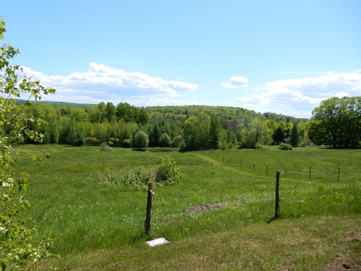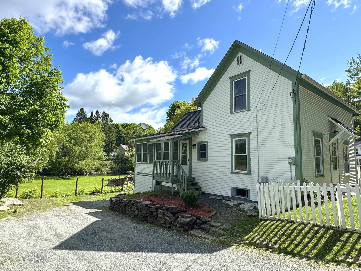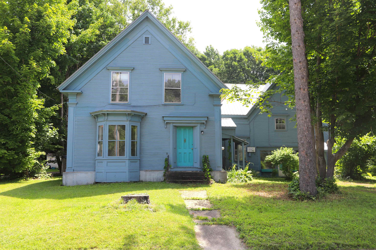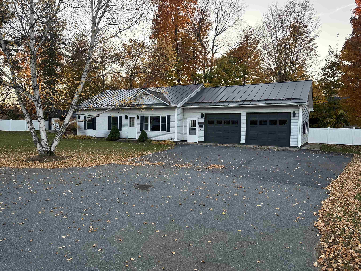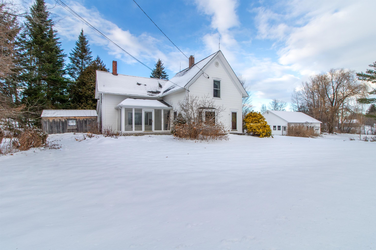1 of 37
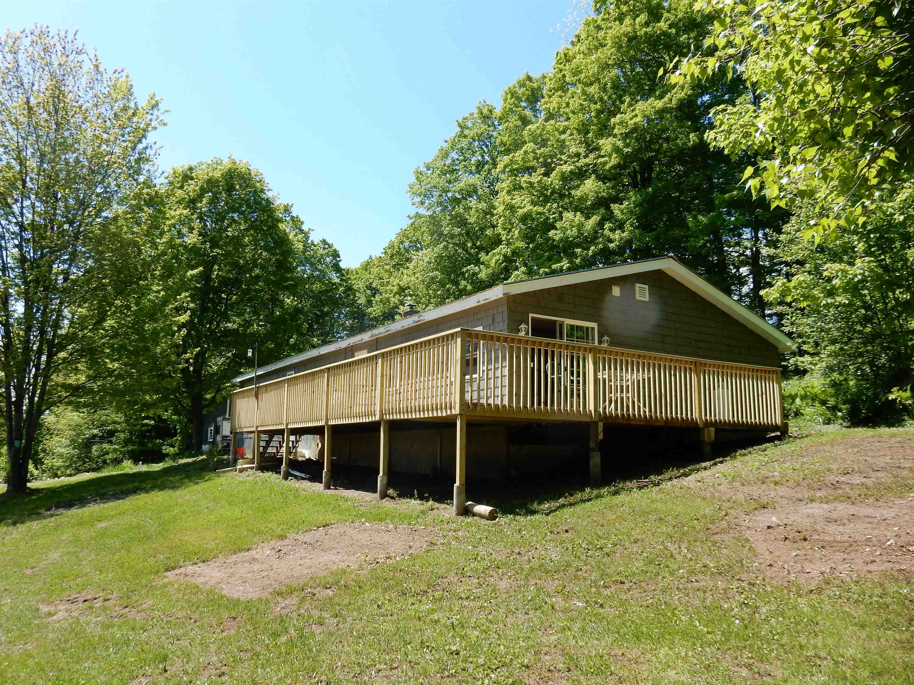
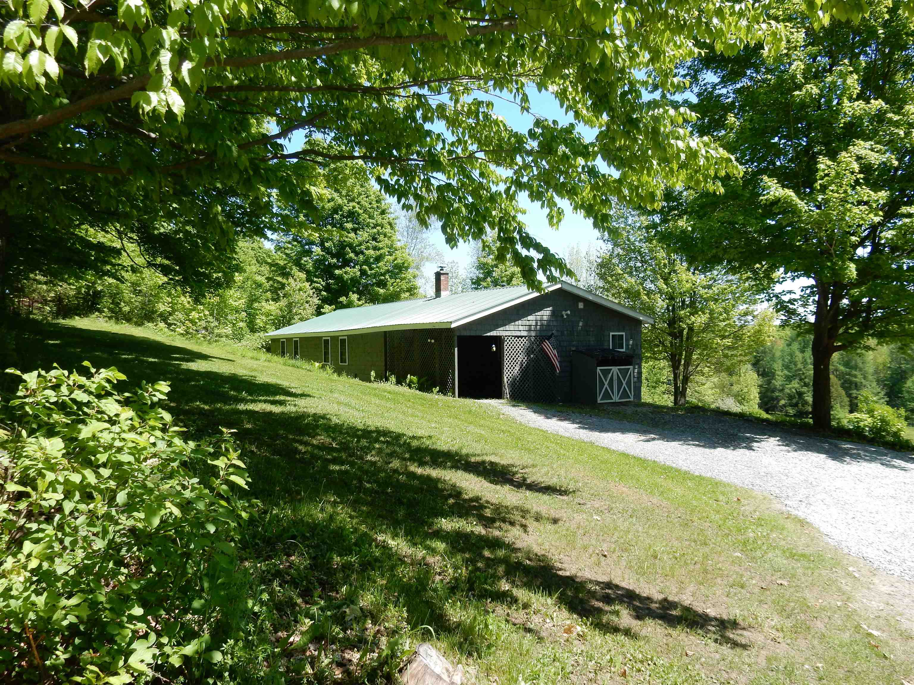
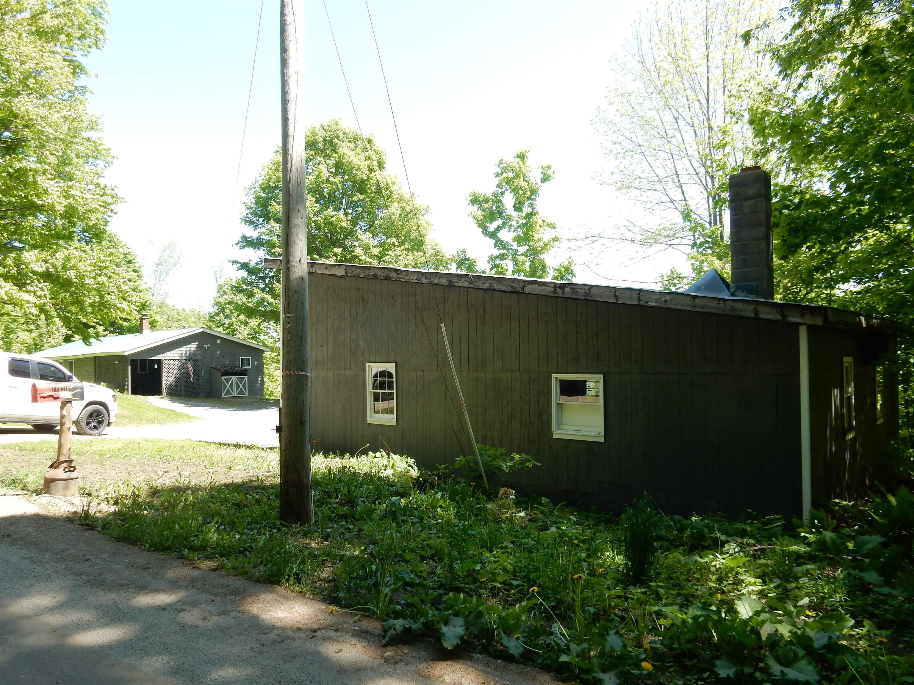
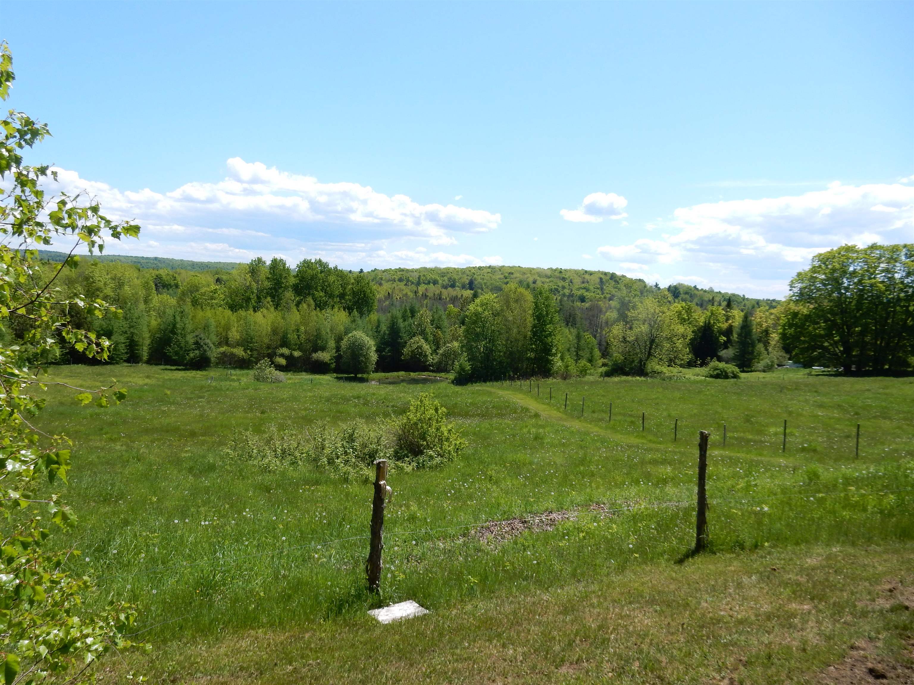
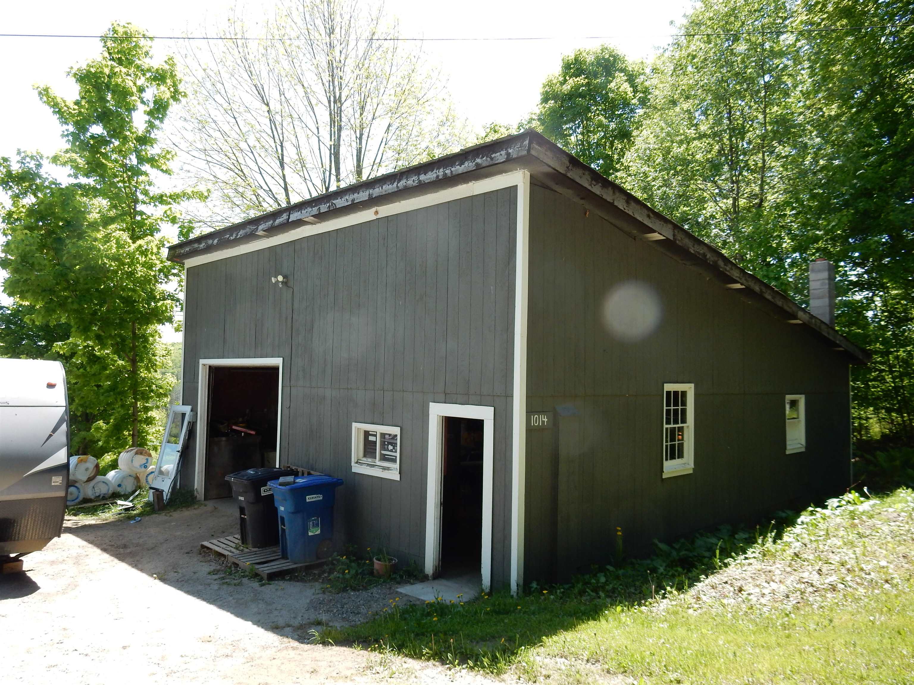
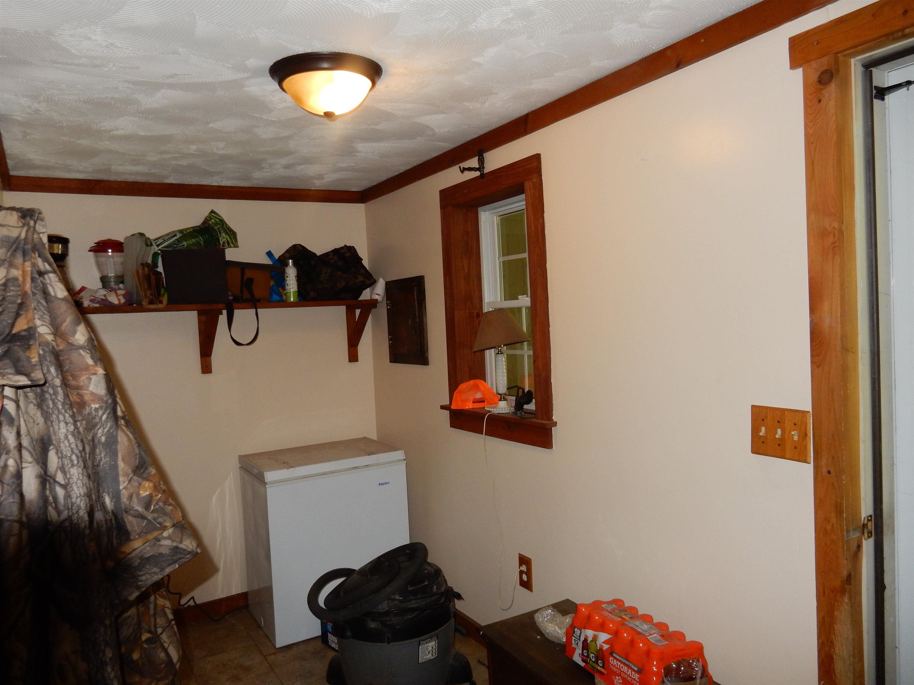
General Property Information
- Property Status:
- Active
- Price:
- $220, 000
- Assessed:
- $0
- Assessed Year:
- County:
- VT-Orleans
- Acres:
- 10.80
- Property Type:
- Single Family
- Year Built:
- 1977
- Agency/Brokerage:
- Rosemary Lalime
RE/MAX All Seasons Realty - Bedrooms:
- 3
- Total Baths:
- 2
- Sq. Ft. (Total):
- 1460
- Tax Year:
- 2024
- Taxes:
- $1, 692
- Association Fees:
Country living could not get any better-living and playing on 10.8 acres of open field and woods. A row of maples lines the road frontage and there is a pond for morning strolls to watch the ducks floating there or taking a quick dip to cool off. Come enjoy living in Derby just minutes from the business district of restaurants, grocery stores, banks, churches, drug store and even a Walmart. This home started as a mobile and was totally gutted and added to making 3 spacious bedrooms, living room, dining/family room, bonus room, kitchen and 2 baths. You will enjoy morning coffee or afternoon cocktails on the newly completed wrap around back deck. The oversized garage offers cover for your vehicle or toys and workshop areas. VAST and VASA trails are close by plus cross country ski trails. You can live, enjoy nature and play here!
Interior Features
- # Of Stories:
- 1
- Sq. Ft. (Total):
- 1460
- Sq. Ft. (Above Ground):
- 1460
- Sq. Ft. (Below Ground):
- 0
- Sq. Ft. Unfinished:
- 0
- Rooms:
- 7
- Bedrooms:
- 3
- Baths:
- 2
- Interior Desc:
- Cathedral Ceiling, Ceiling Fan, Primary BR w/ BA, 1st Floor Laundry
- Appliances Included:
- Dishwasher, Dryer, Gas Range, Refrigerator, Washer
- Flooring:
- Laminate
- Heating Cooling Fuel:
- Water Heater:
- Basement Desc:
- None, Storage Space
Exterior Features
- Style of Residence:
- Bungalow, Manuf/Mobile, Modified, Other
- House Color:
- gray
- Time Share:
- No
- Resort:
- Exterior Desc:
- Exterior Details:
- Deck, Natural Shade, Outbuilding, Double Pane Window(s)
- Amenities/Services:
- Land Desc.:
- Country Setting, Field/Pasture, Mountain View, Pond, Near Snowmobile Trails, Near ATV Trail
- Suitable Land Usage:
- Roof Desc.:
- Metal
- Driveway Desc.:
- Crushed Stone, Gravel
- Foundation Desc.:
- Block
- Sewer Desc.:
- 1000 Gallon, Concrete, Conventional Leach Field
- Garage/Parking:
- Yes
- Garage Spaces:
- 4
- Road Frontage:
- 300
Other Information
- List Date:
- 2025-06-07
- Last Updated:


