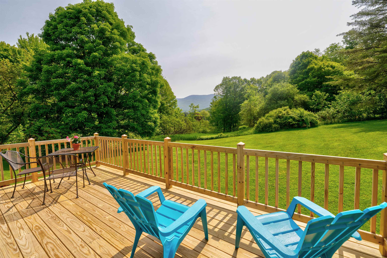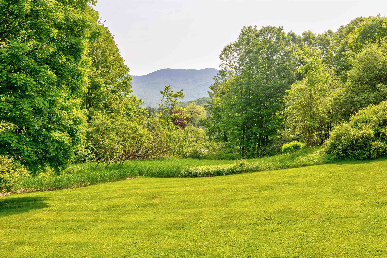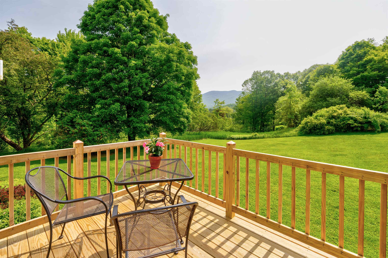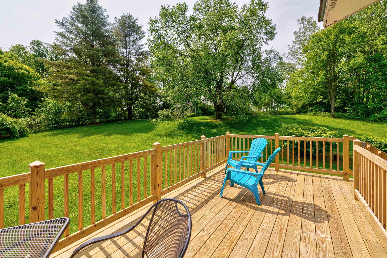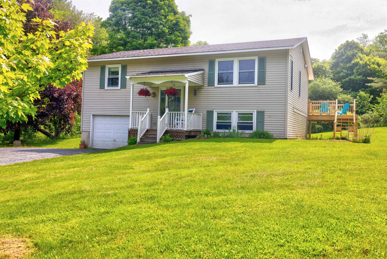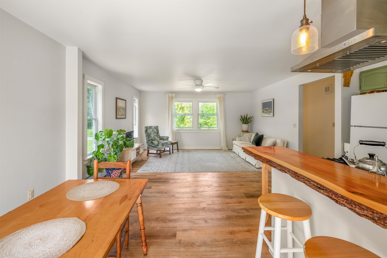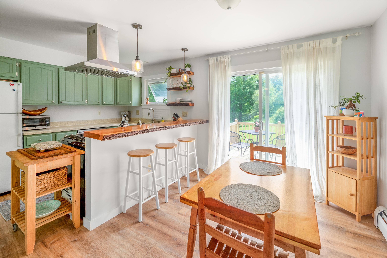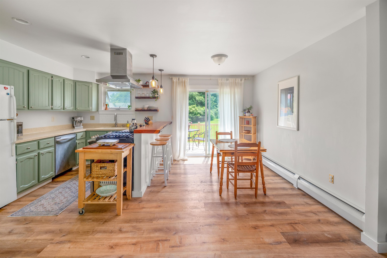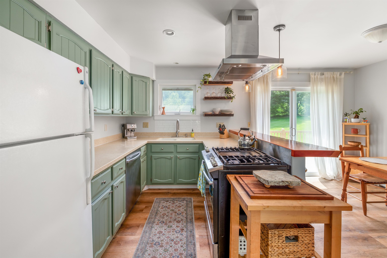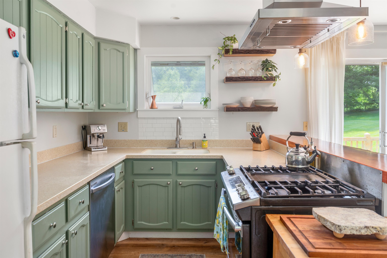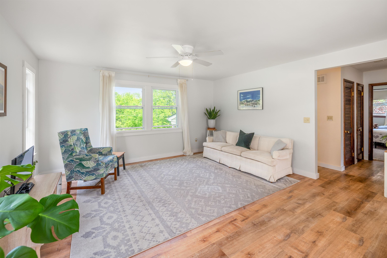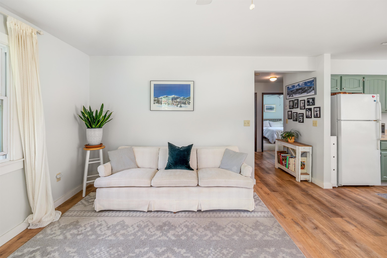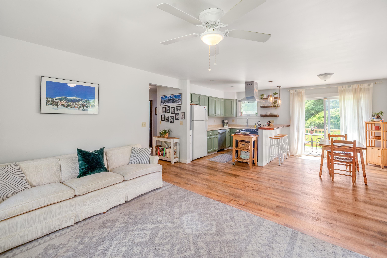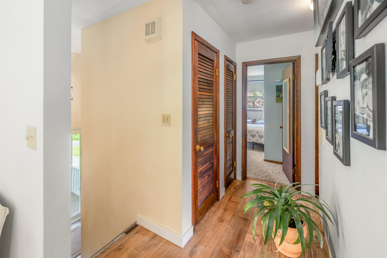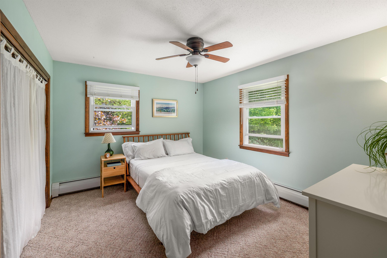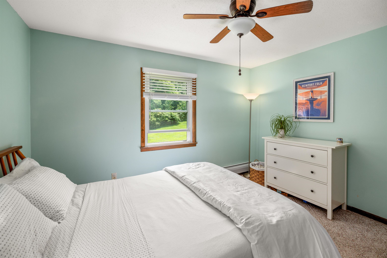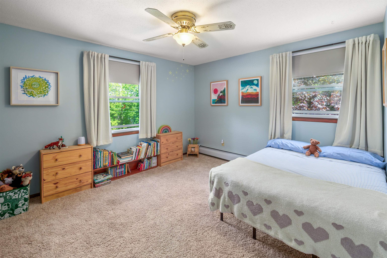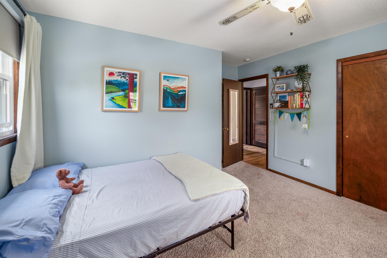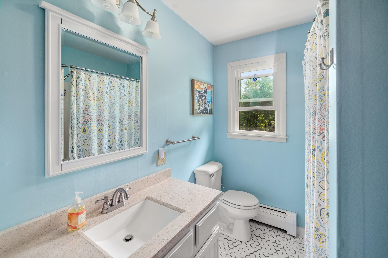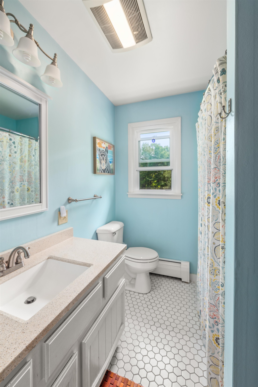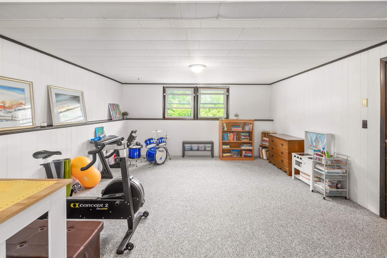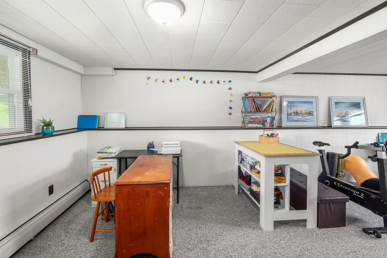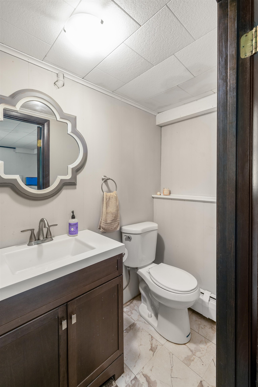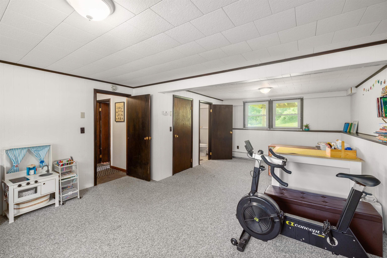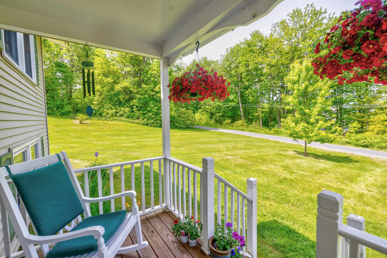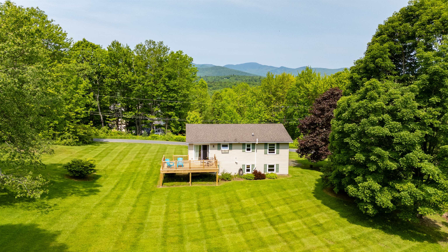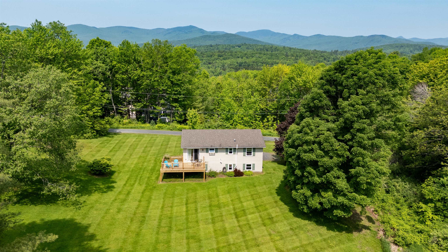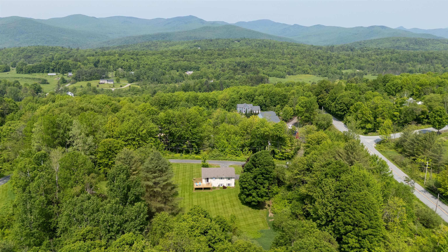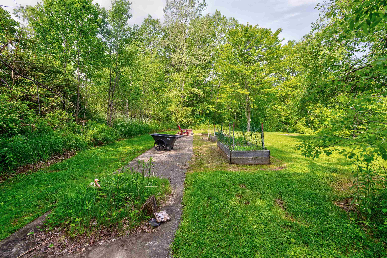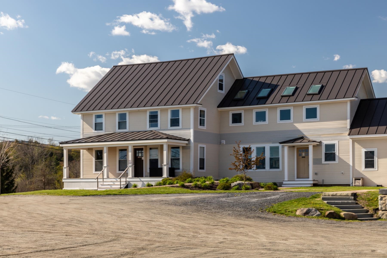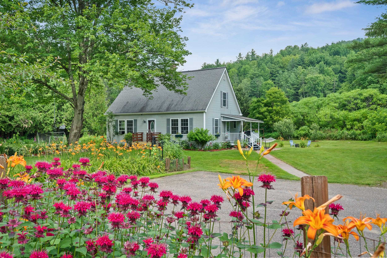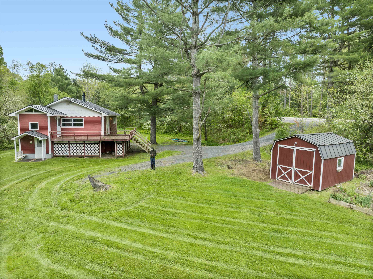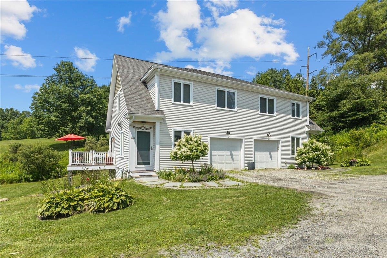1 of 35
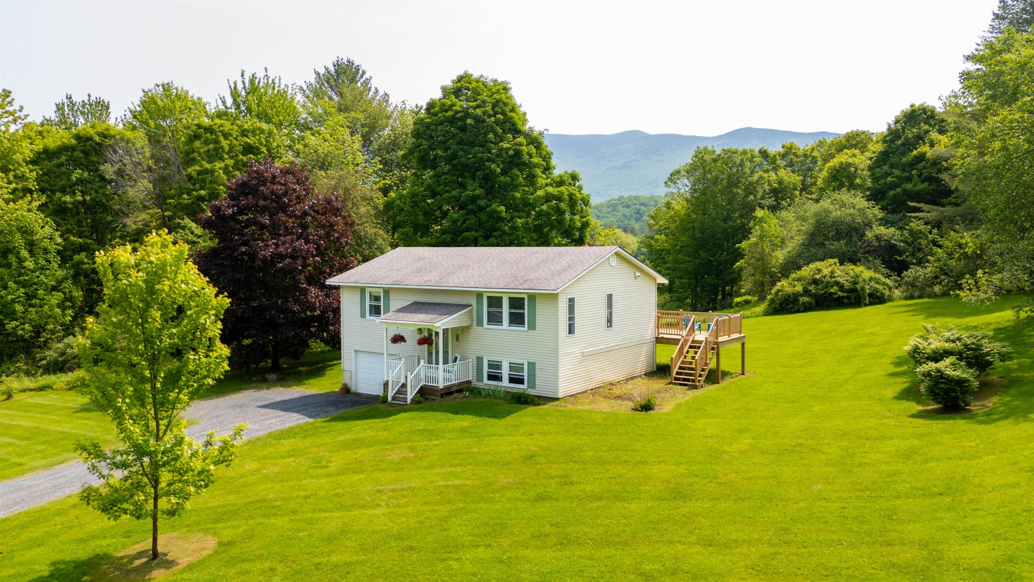
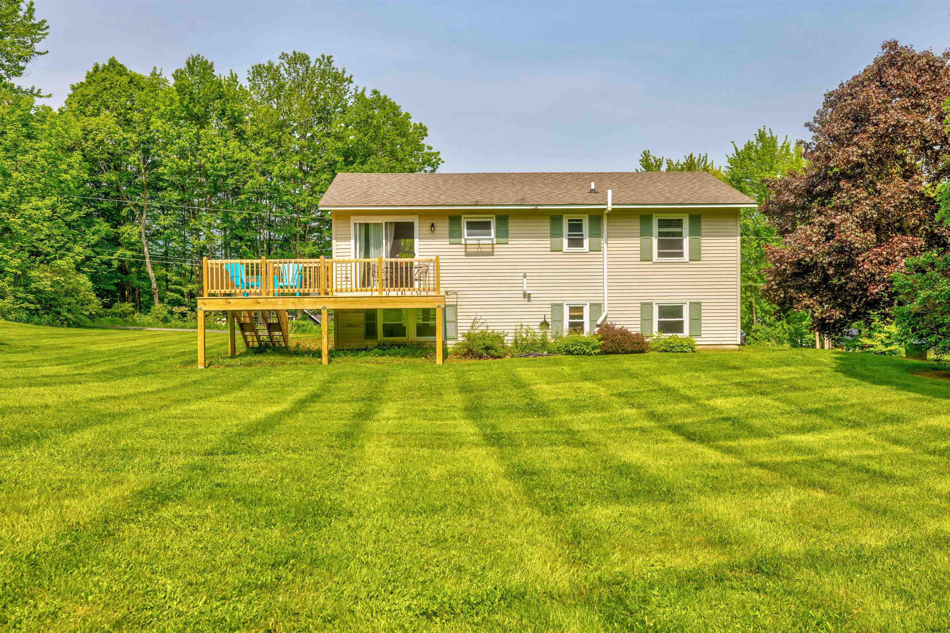
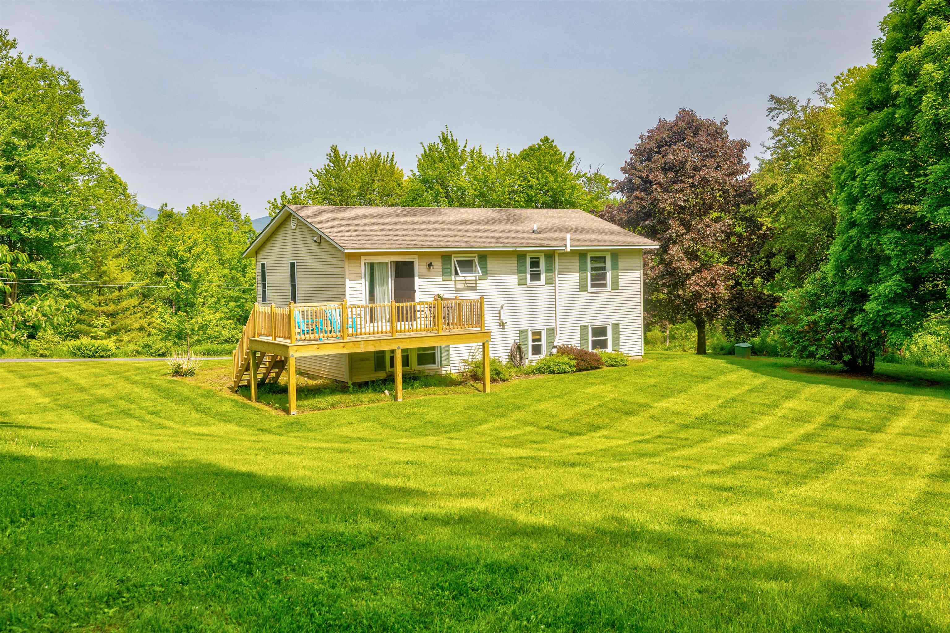
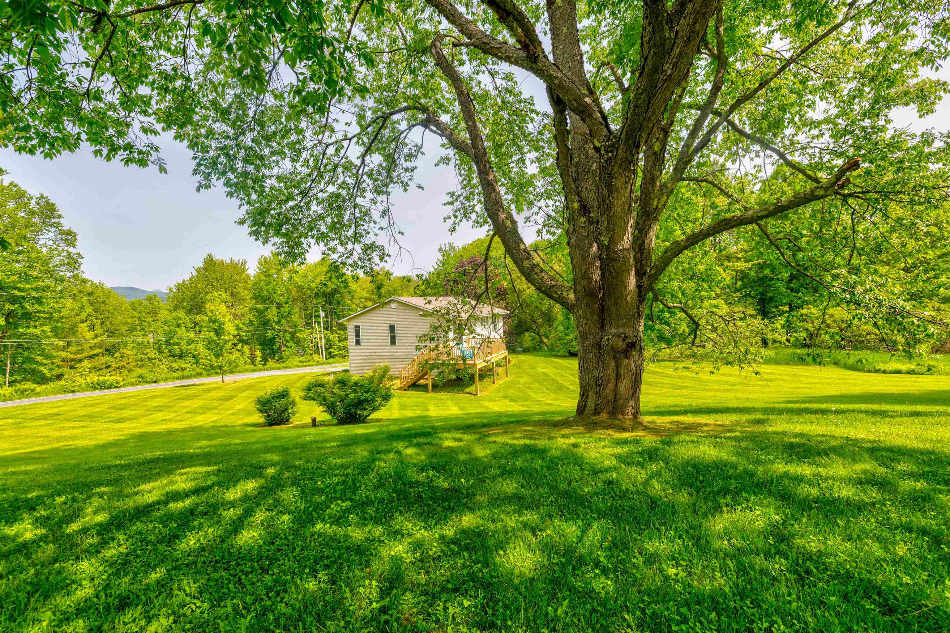
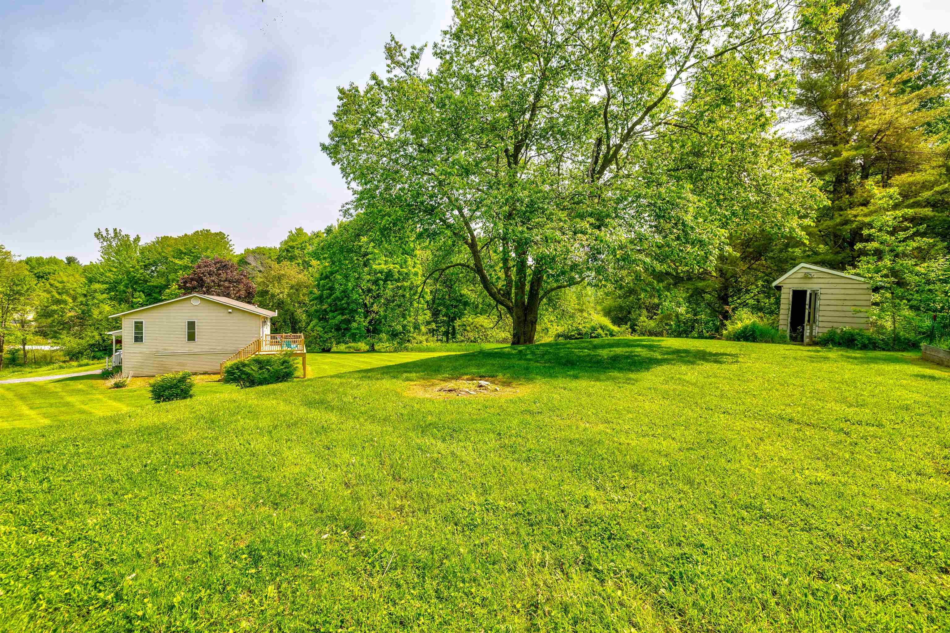
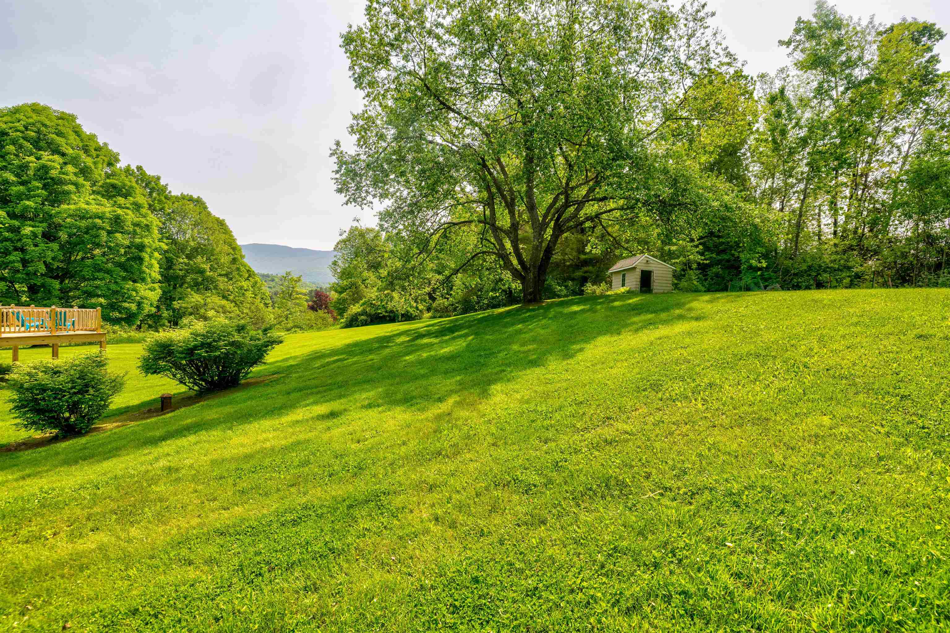
General Property Information
- Property Status:
- Active Under Contract
- Price:
- $489, 000
- Assessed:
- $0
- Assessed Year:
- County:
- VT-Washington
- Acres:
- 3.51
- Property Type:
- Single Family
- Year Built:
- 1973
- Agency/Brokerage:
- Susan ORourke
Pall Spera Company Realtors-Stowe
Susan.ORourke@pallspera.com - Cooperation Fee:
- 2.50%*
- Bedrooms:
- 3
- Total Baths:
- 2
- Sq. Ft. (Total):
- 1500
- Tax Year:
- 2024
- Taxes:
- $6, 598
- Association Fees:
Welcome to your new home in the heart of Vermont! Perfectly situated in Waterbury Center, this property offers the best of both worlds — peaceful, small-town charm with easy access to I-89 and all the year-round recreation of nearby Stowe and Sugarbush. Whether you’re commuting to Burlington or Montpelier, hitting the slopes, or exploring local shops and restaurants, you’ll love the convenience and comfort of this location. This inviting 3-bedroom, 1.5-bath home offers the perfect blend of comfort, updates, and outdoor enjoyment. Set on a spacious, flat backyard perfect for lawn games and gardening, the property even features a vintage shuffleboard court ready to be revived for summer fun. Step inside to discover a bright, open floor plan with thoughtful updates throughout. The owners have transformed the home by creating an open concept living space, adding a live edge bar, open shelving, new flooring and trim, light fixtures, and new appliances. A beautiful new deck provides the perfect spot for taking in views of the Worcester Range or watching the kids play games in the yard. There’s even an EV car charger installed for your convenience. Whether you’re looking for a primary residence or a getaway close to skiing, hiking, and local dining, this move-in-ready home delivers. Showings begin on 6/13 after 2:00pm. Open House Saturday June 14, 11:00 - 1:00.
Interior Features
- # Of Stories:
- 2
- Sq. Ft. (Total):
- 1500
- Sq. Ft. (Above Ground):
- 988
- Sq. Ft. (Below Ground):
- 512
- Sq. Ft. Unfinished:
- 416
- Rooms:
- 6
- Bedrooms:
- 3
- Baths:
- 2
- Interior Desc:
- Kitchen/Dining, Kitchen/Living
- Appliances Included:
- Dishwasher, Dryer, Microwave, Range - Gas, Refrigerator, Washer
- Flooring:
- Carpet, Tile, Vinyl Plank
- Heating Cooling Fuel:
- Water Heater:
- Basement Desc:
- Concrete Floor, Finished, Stairs - Interior
Exterior Features
- Style of Residence:
- Raised Ranch
- House Color:
- Time Share:
- No
- Resort:
- Exterior Desc:
- Exterior Details:
- Deck, Garden Space, Outbuilding, Porch - Covered, Shed
- Amenities/Services:
- Land Desc.:
- Country Setting, Mountain View, View, Rural
- Suitable Land Usage:
- Roof Desc.:
- Shingle - Architectural
- Driveway Desc.:
- Paved
- Foundation Desc.:
- Poured Concrete
- Sewer Desc.:
- Leach Field - Conventionl, Septic
- Garage/Parking:
- Yes
- Garage Spaces:
- 1
- Road Frontage:
- 100
Other Information
- List Date:
- 2025-06-09
- Last Updated:
- 2025-06-18 16:14:54
All cooperation fees must be agreed upon in writing in a fully executed Commission Allocation Agreement and will be paid at closing. These cooperation fees are negotiated solely between an agent and client and are not fixed, pre-established or controlled.


