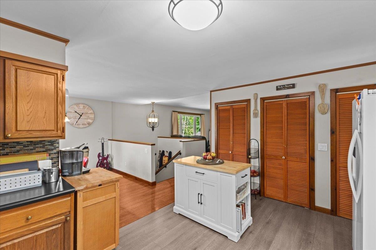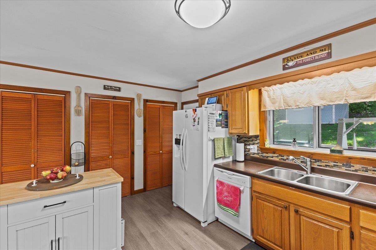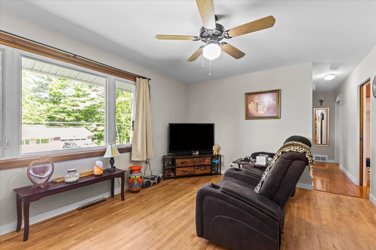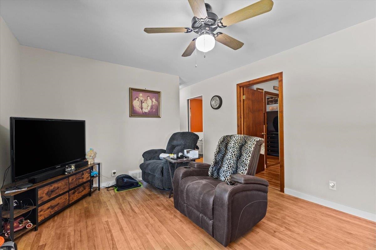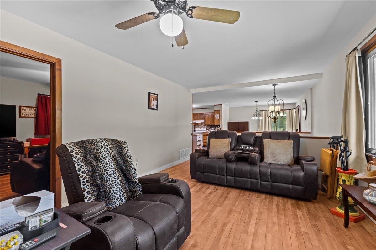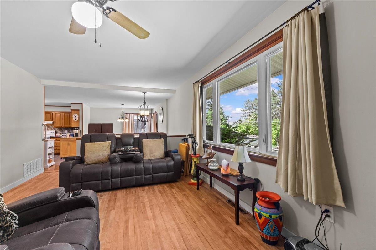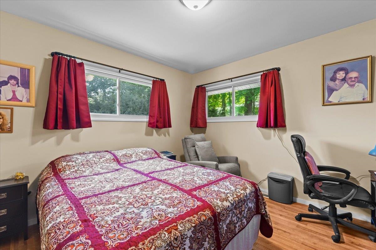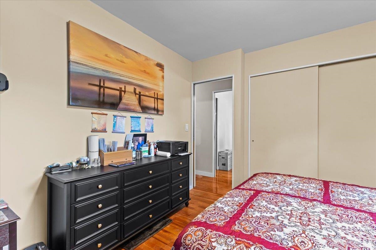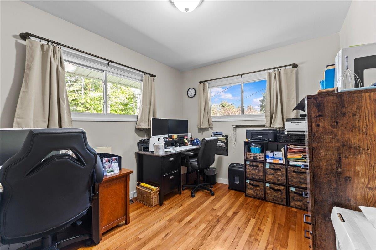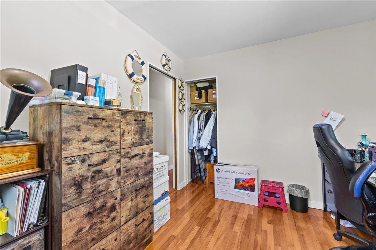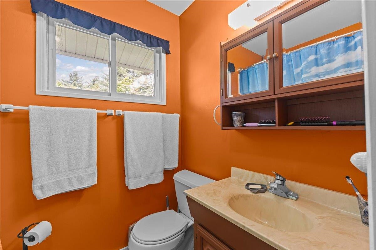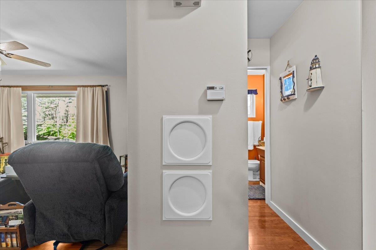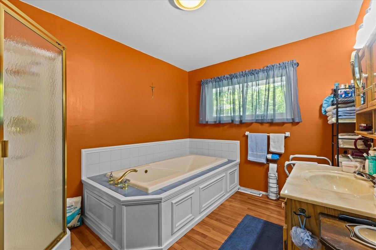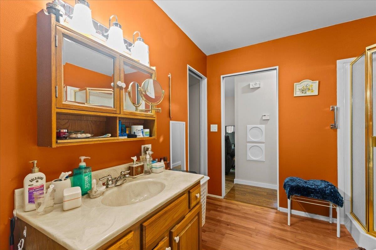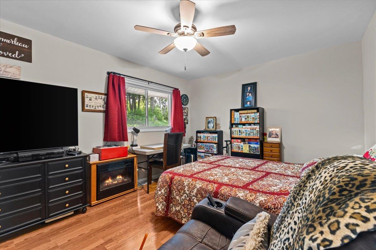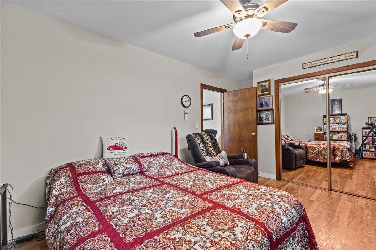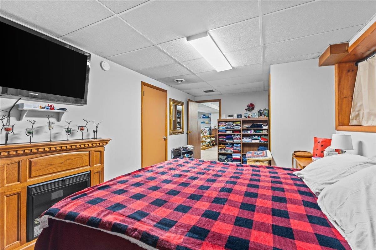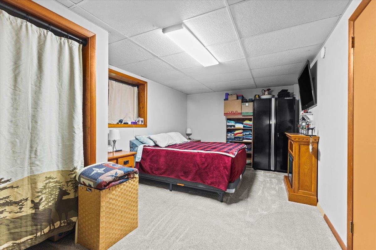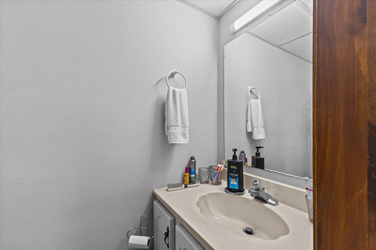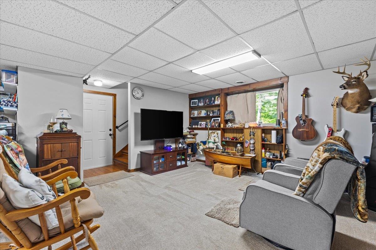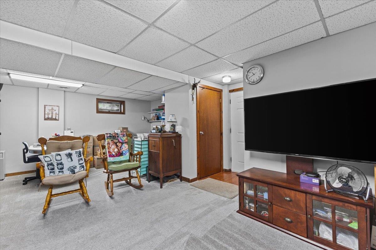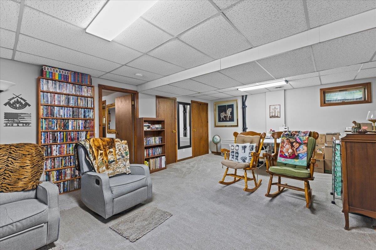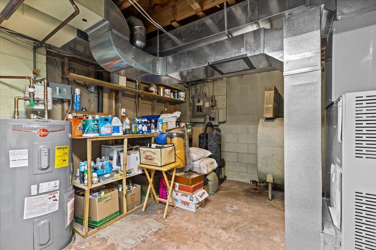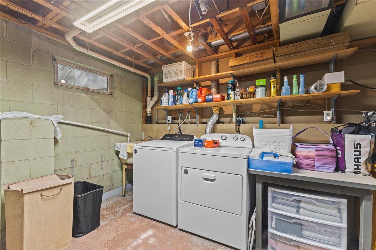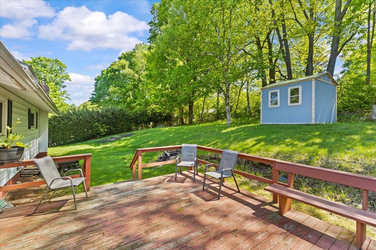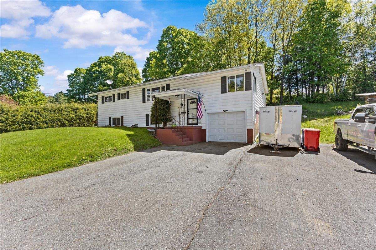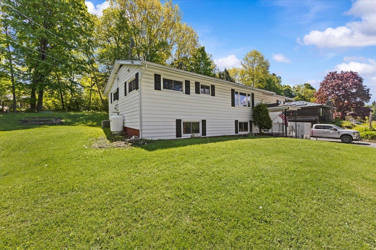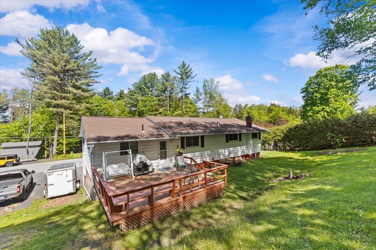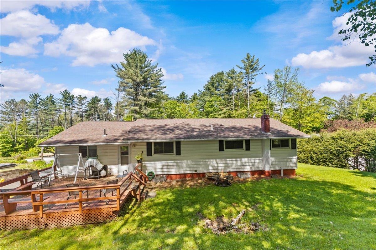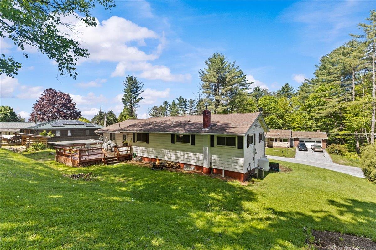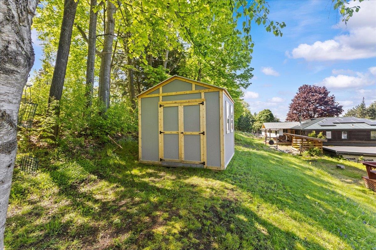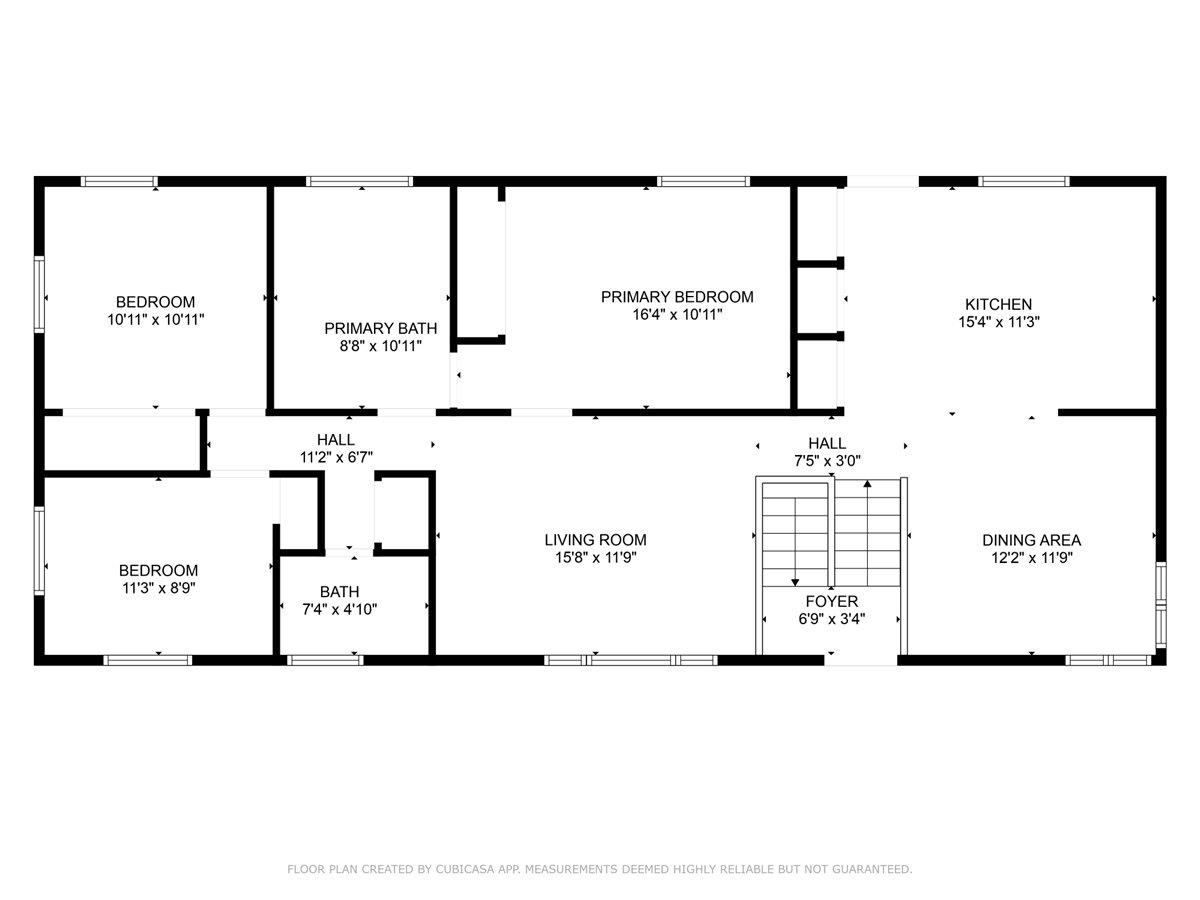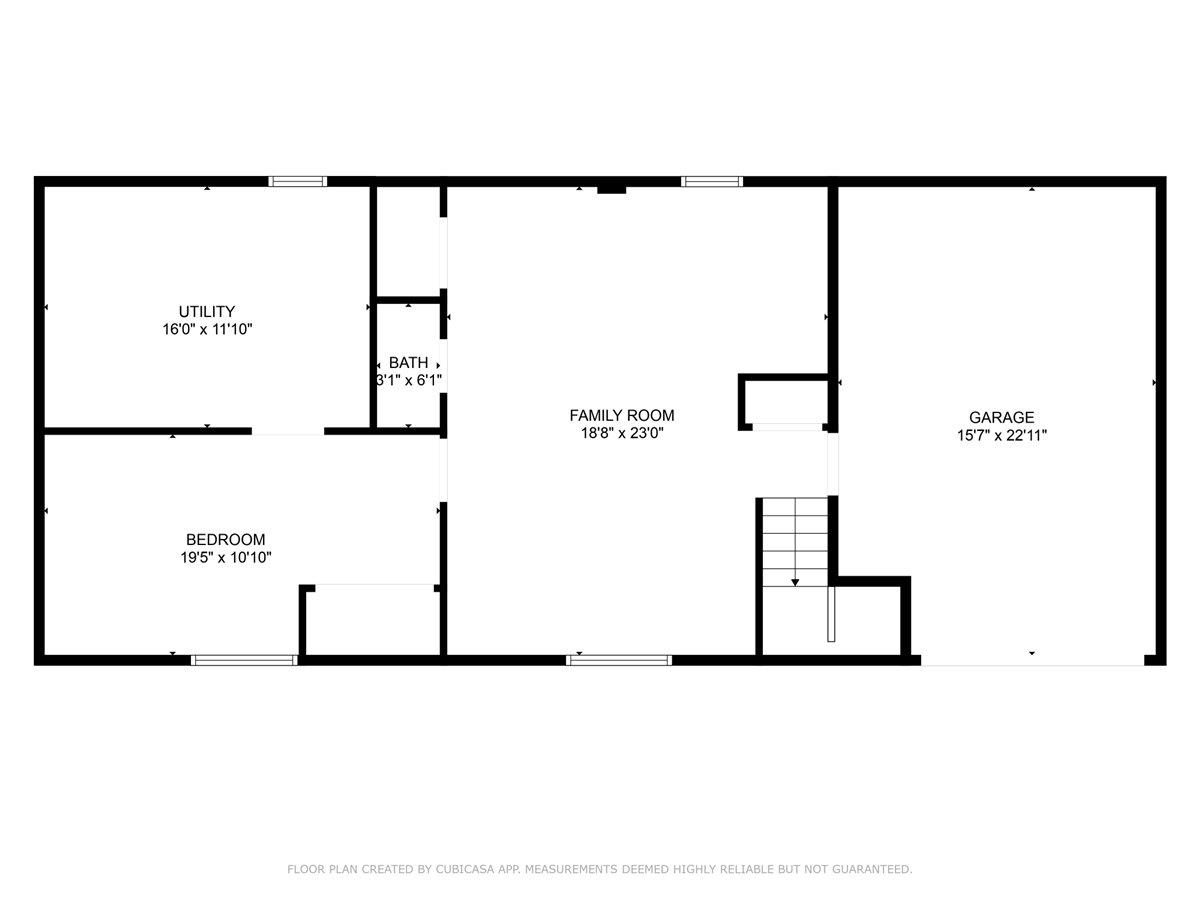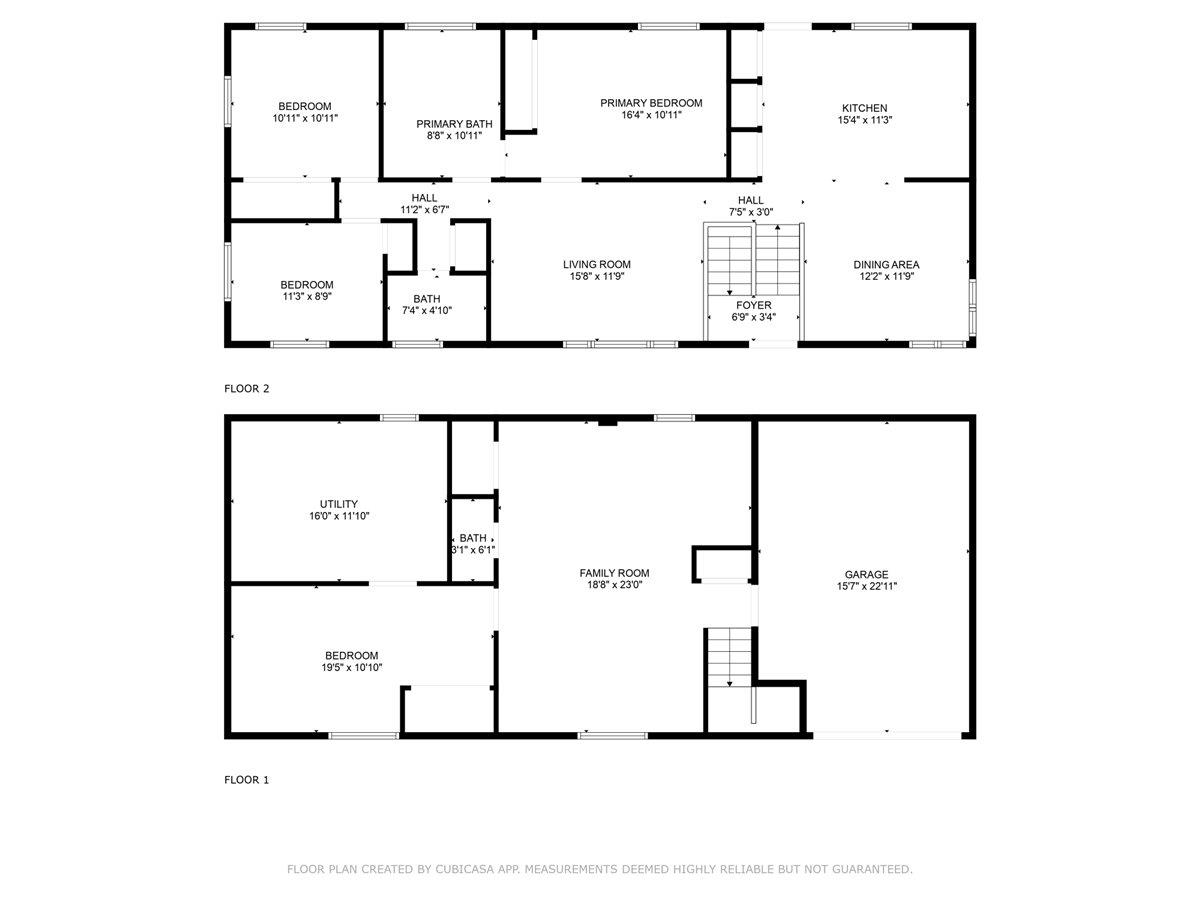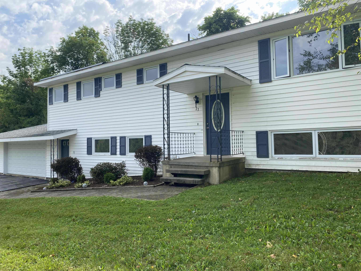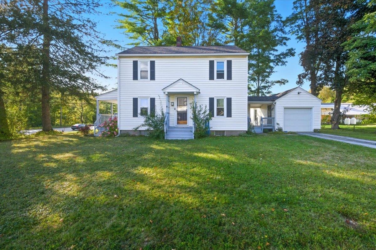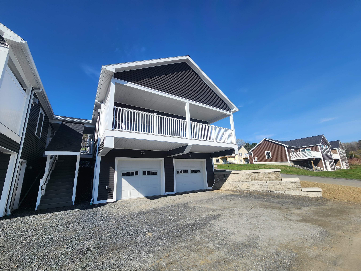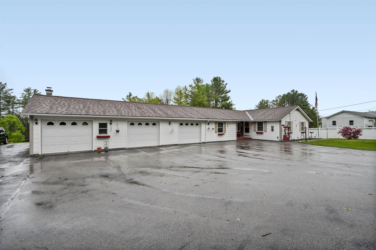1 of 40
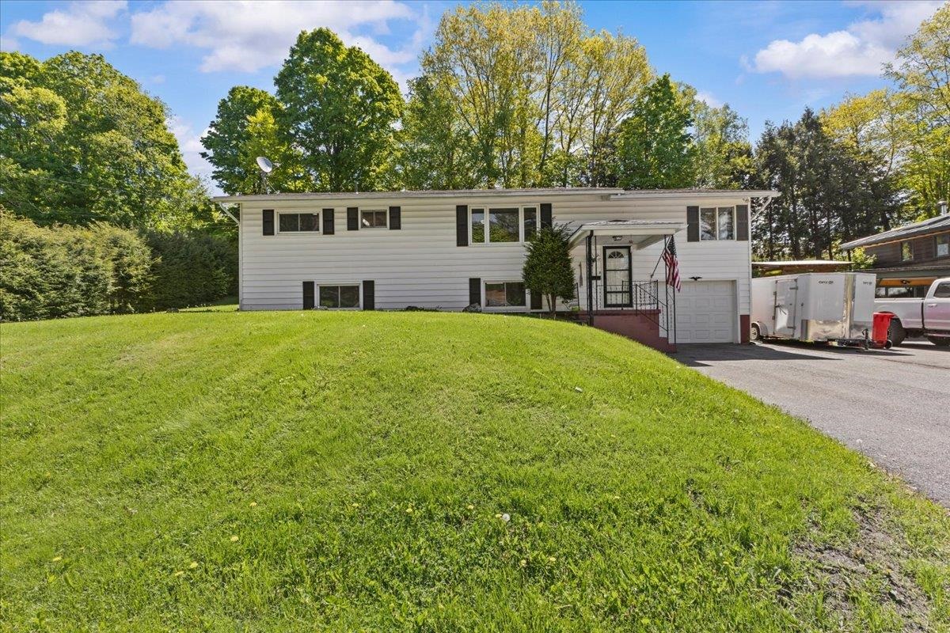
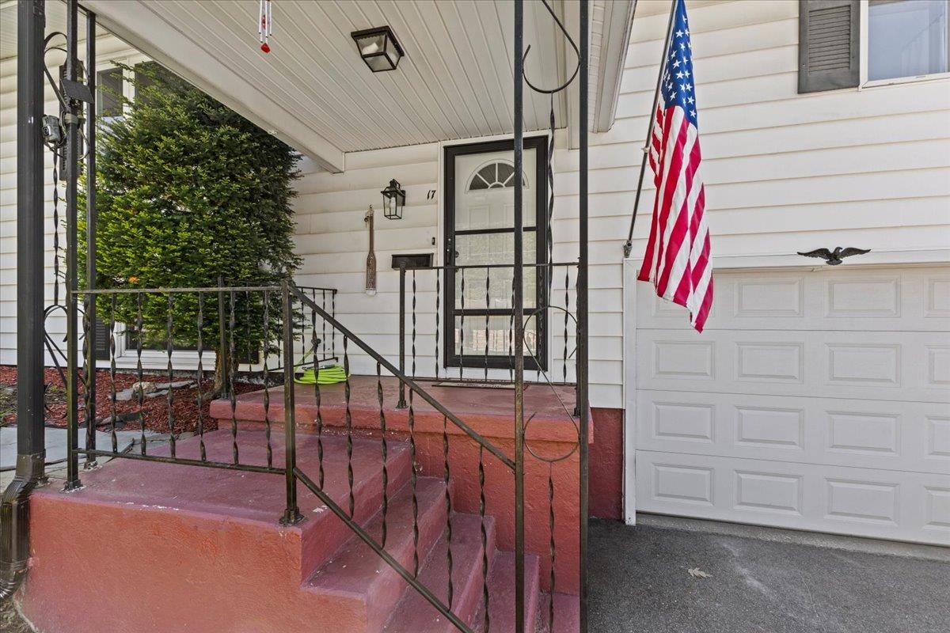
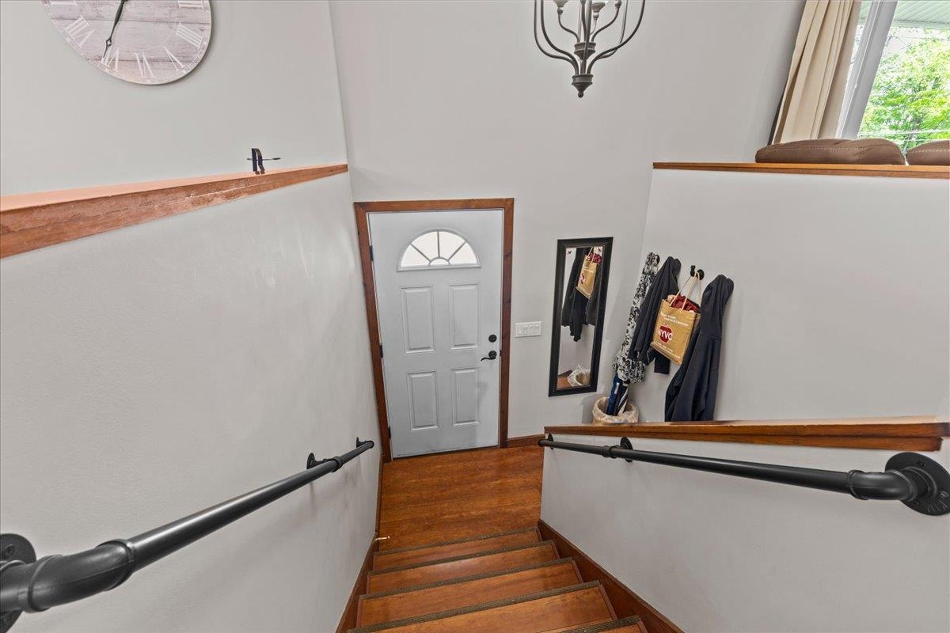
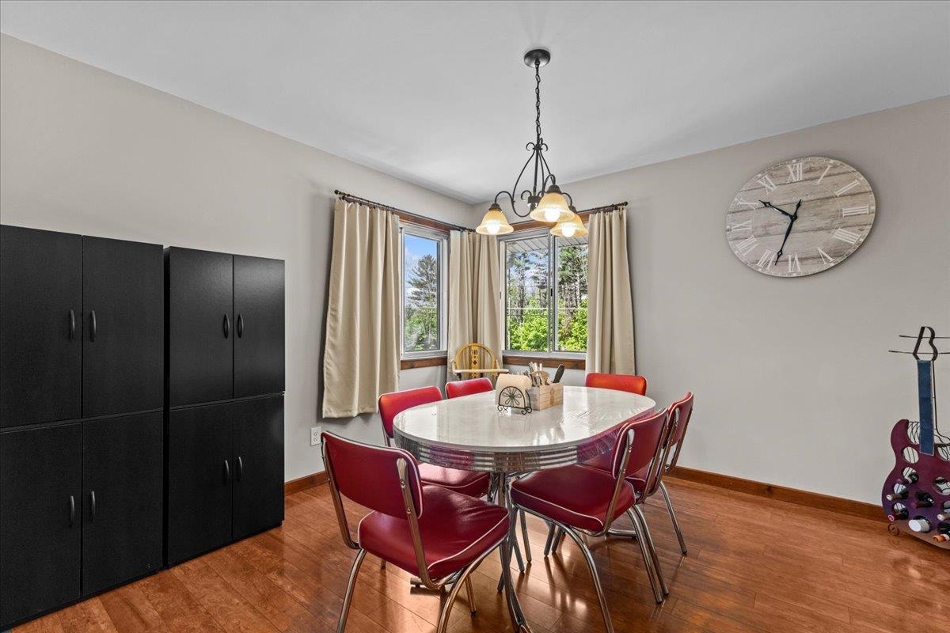
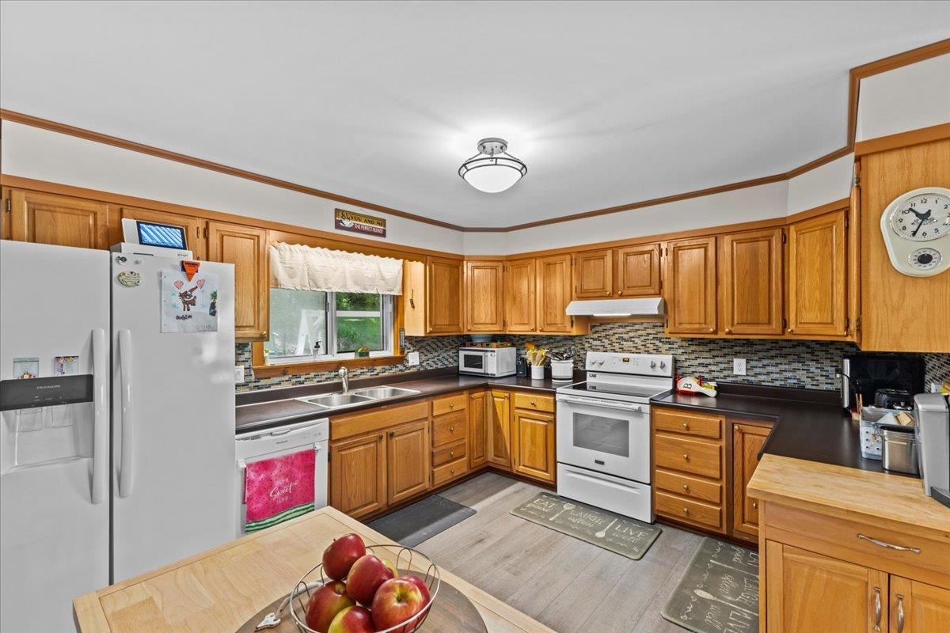
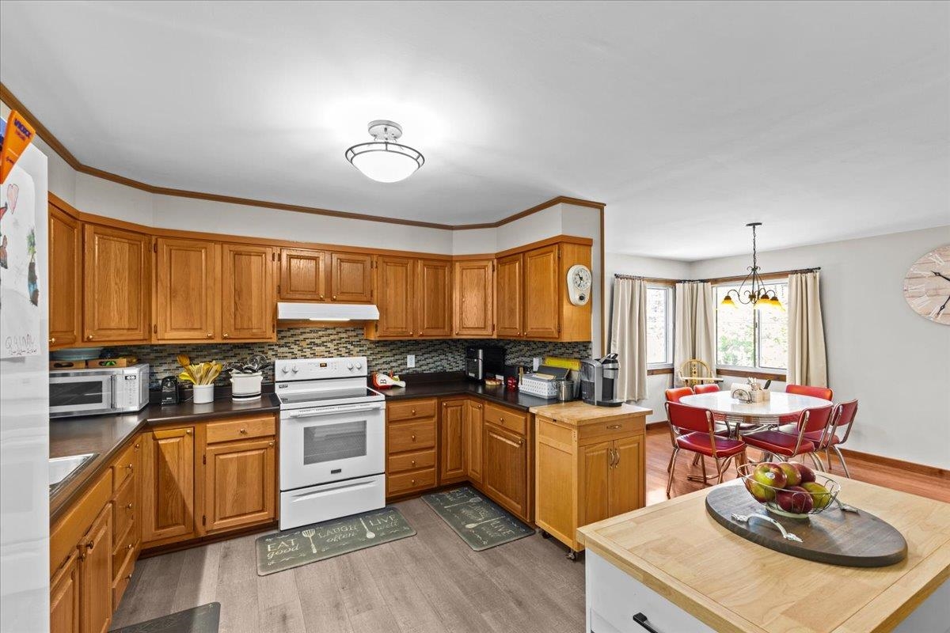
General Property Information
- Property Status:
- Active
- Price:
- $390, 000
- Assessed:
- $0
- Assessed Year:
- County:
- VT-Washington
- Acres:
- 0.29
- Property Type:
- Single Family
- Year Built:
- 1961
- Agency/Brokerage:
- Matt Havers
Flat Fee Real Estate - Bedrooms:
- 4
- Total Baths:
- 3
- Sq. Ft. (Total):
- 2186
- Tax Year:
- 2024
- Taxes:
- $7, 009
- Association Fees:
This peaceful retreat in a quiet neighborhood, just minutes from the conveniences of Barre City, is ready for the next chapter in it’s story. This beautifully updated raised ranch features 4 spacious bedrooms and 2.5 bathrooms, offering a perfect blend of modern updates and cozy comfort. Freshly painted and outfitted with new flooring throughout, this home radiates contemporary charm from the moment you step inside. The heart of the home—the kitchen—shines with all new appliances, a stylish faucet, and updated plumbing, while the inviting living areas are perfect for relaxing or entertaining. Downstairs, the finished basement features brand new carpeting, a generous living room, a large bedroom, and a laundry room. Recent upgrades include a new hot water tank, garage fire door, energy-efficient LED lighting, and a Leaf Filter gutter system with a transferable lifetime warranty. All new window treatments add a polished touch throughout. Step outside to enjoy the spacious backyard with a 10x10 shed, a lovely deck for gatherings, and ample garden space for your green thumb. With a one-car garage and thoughtful enhancements throughout, this move-in ready home offers peace of mind and the lifestyle you’ve been looking for. Come see the home and make that next chapter yours! Showings to begin Thursday 6/12.
Interior Features
- # Of Stories:
- 2
- Sq. Ft. (Total):
- 2186
- Sq. Ft. (Above Ground):
- 1344
- Sq. Ft. (Below Ground):
- 842
- Sq. Ft. Unfinished:
- 492
- Rooms:
- 8
- Bedrooms:
- 4
- Baths:
- 3
- Interior Desc:
- Ceiling Fan, Dining Area, Kitchen Island, Kitchen/Dining, Natural Light, Basement Laundry
- Appliances Included:
- Dishwasher, Dryer, Microwave, Electric Range, Refrigerator, Washer
- Flooring:
- Carpet, Hardwood, Vinyl Plank
- Heating Cooling Fuel:
- Water Heater:
- Basement Desc:
- Partially Finished
Exterior Features
- Style of Residence:
- Raised Ranch
- House Color:
- Time Share:
- No
- Resort:
- Exterior Desc:
- Exterior Details:
- Deck, Natural Shade, Covered Porch
- Amenities/Services:
- Land Desc.:
- City Lot
- Suitable Land Usage:
- Roof Desc.:
- Asphalt Shingle
- Driveway Desc.:
- Paved
- Foundation Desc.:
- Concrete
- Sewer Desc.:
- Public
- Garage/Parking:
- Yes
- Garage Spaces:
- 1
- Road Frontage:
- 101
Other Information
- List Date:
- 2025-06-09
- Last Updated:


