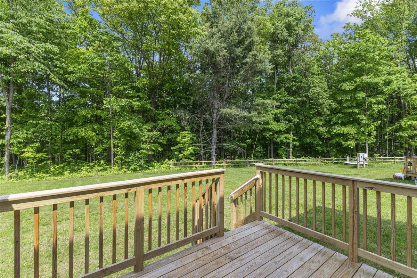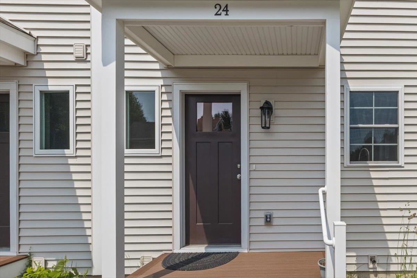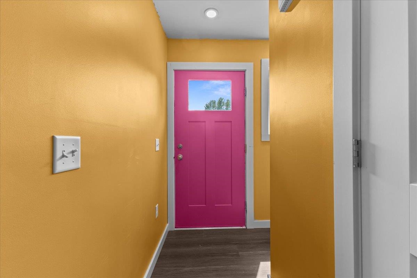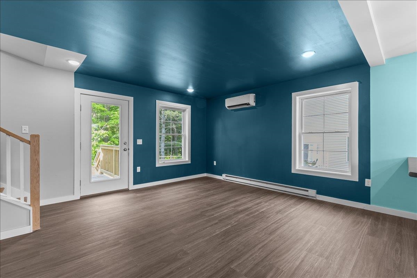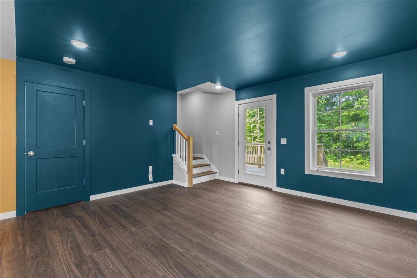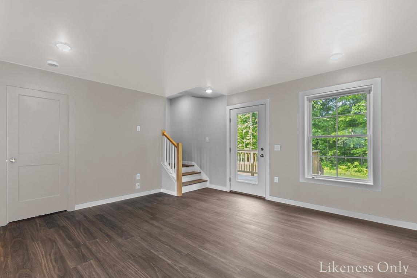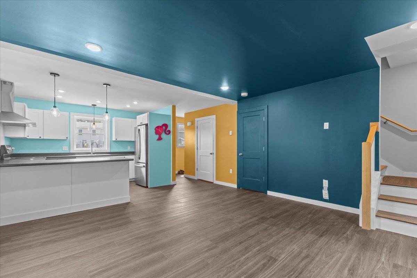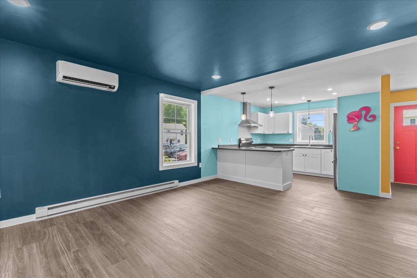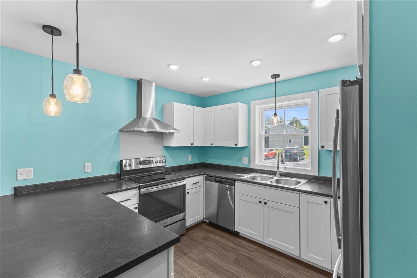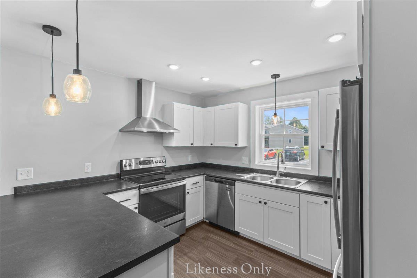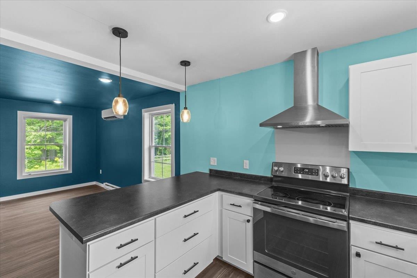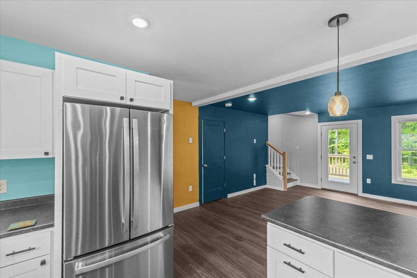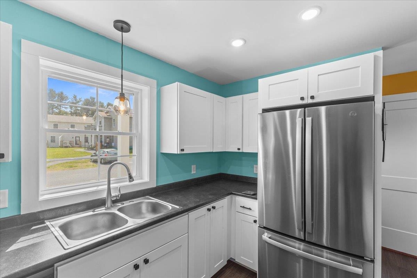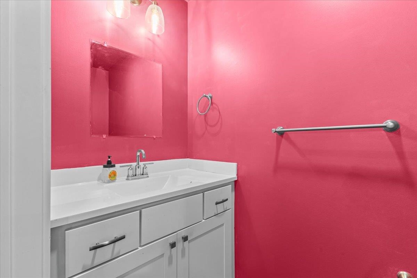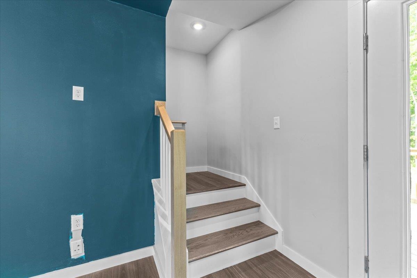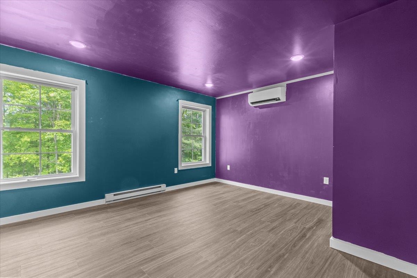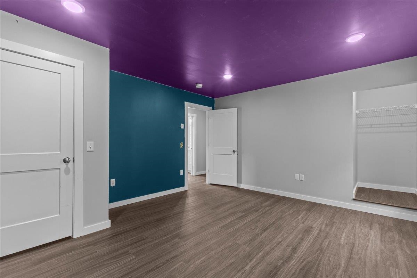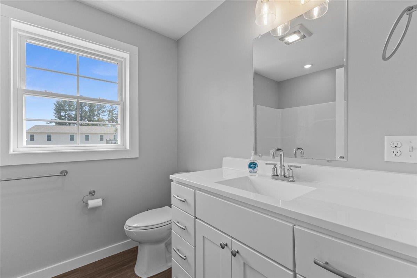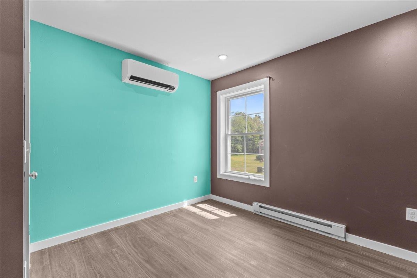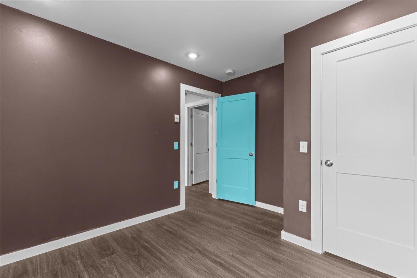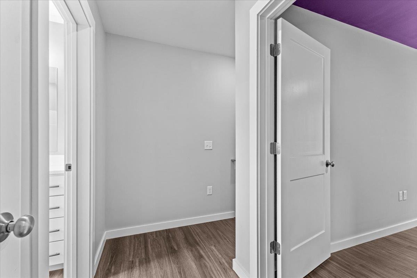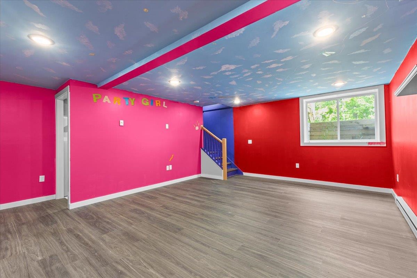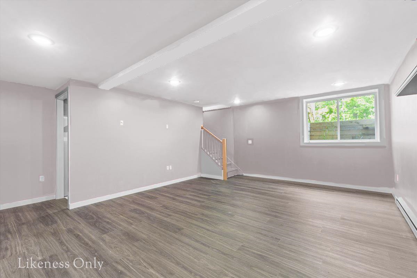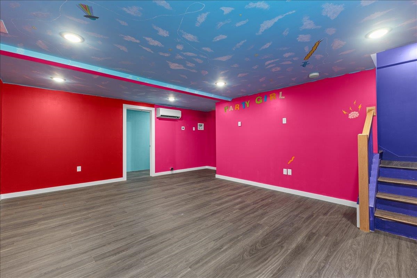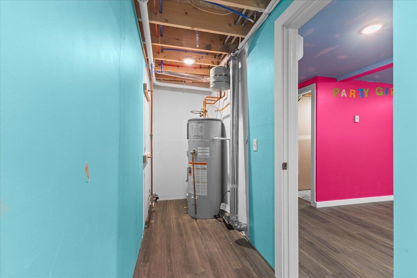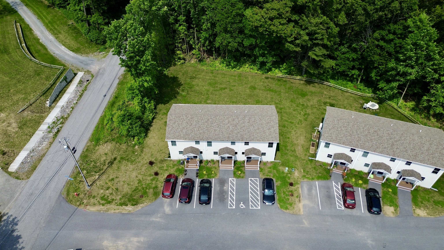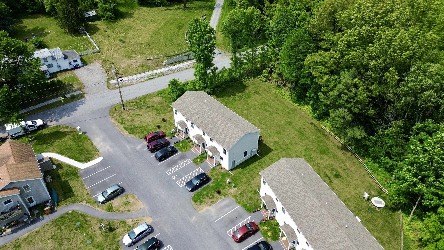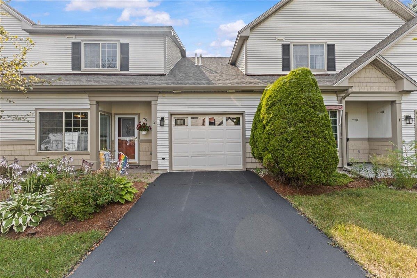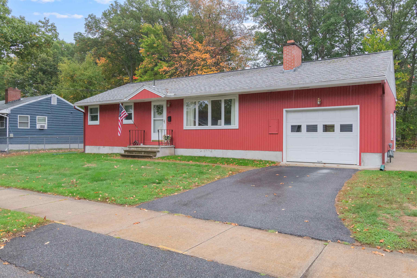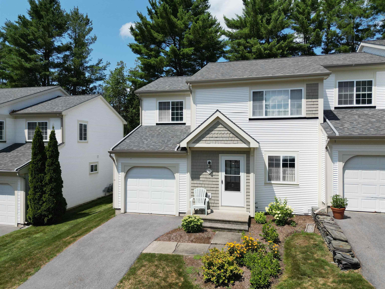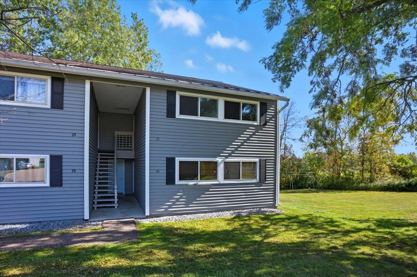1 of 33
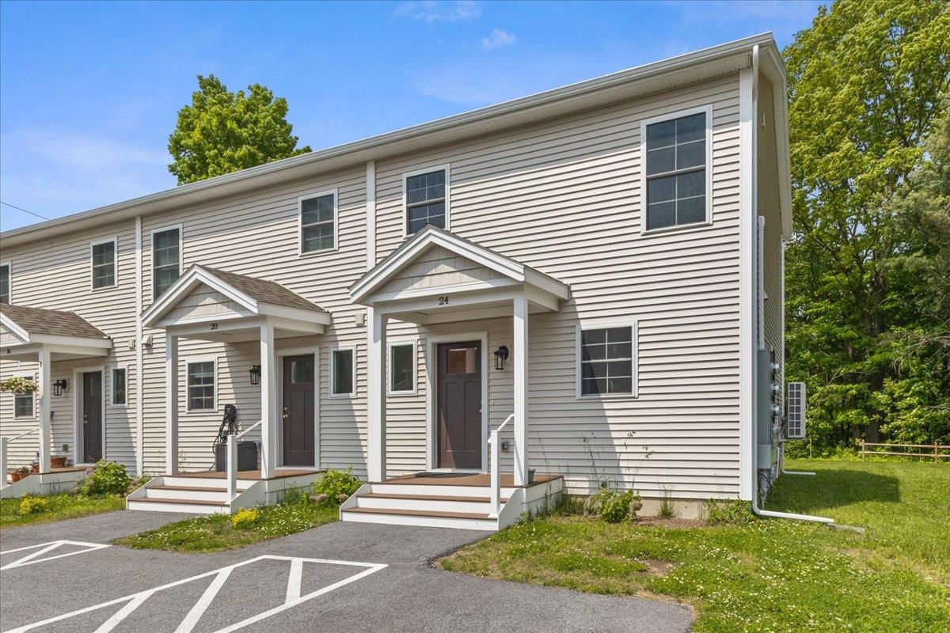
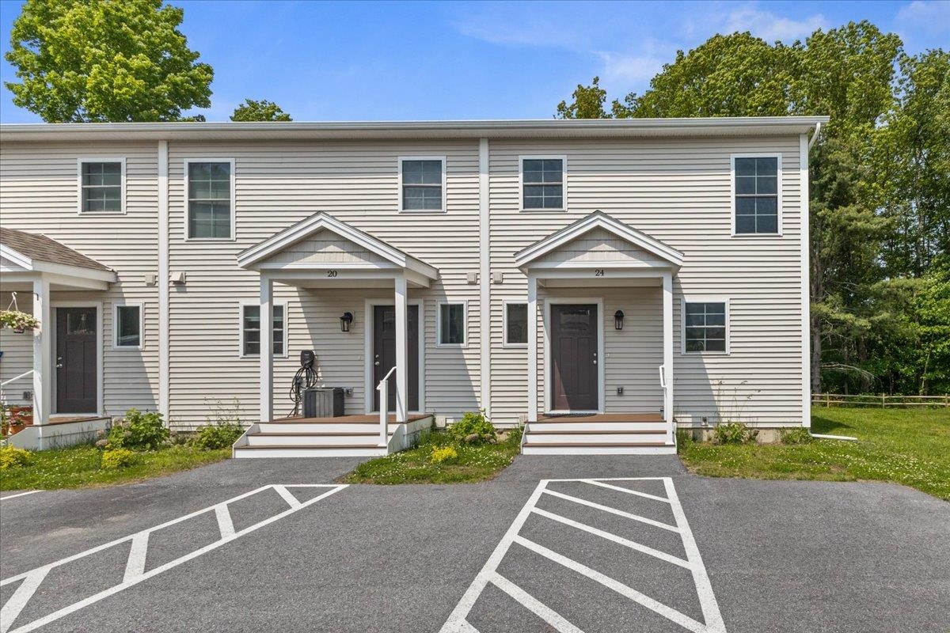
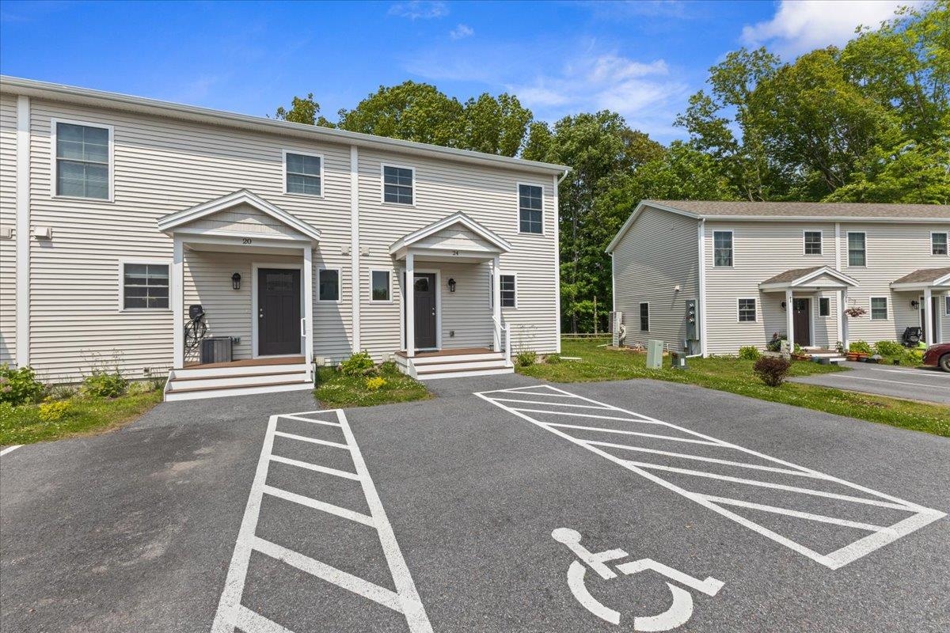
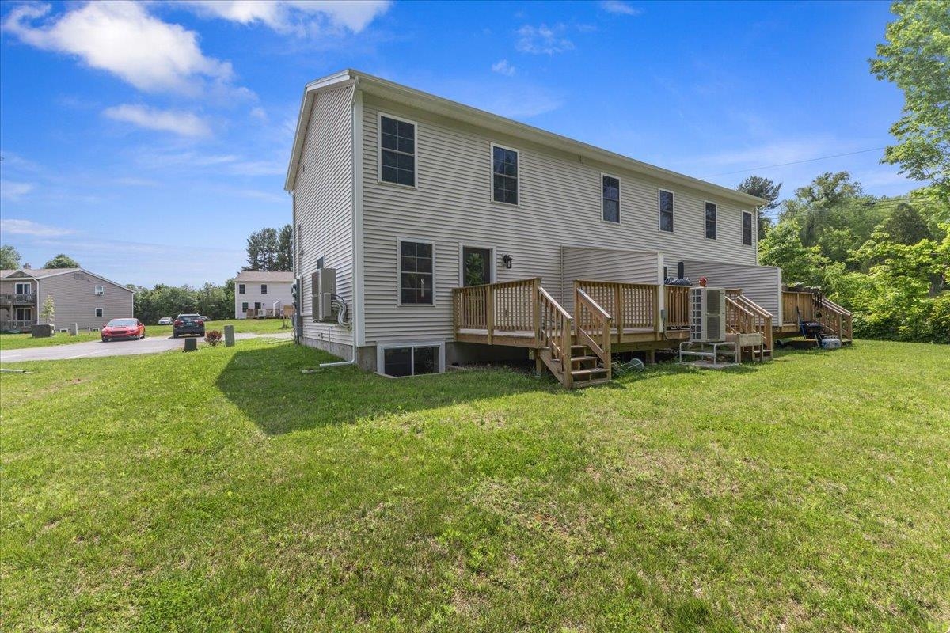
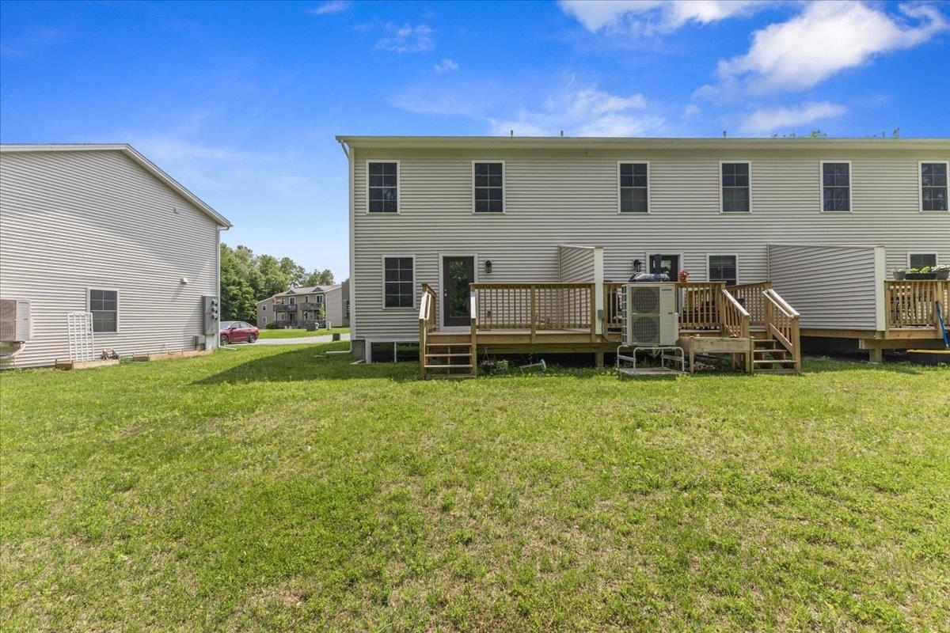
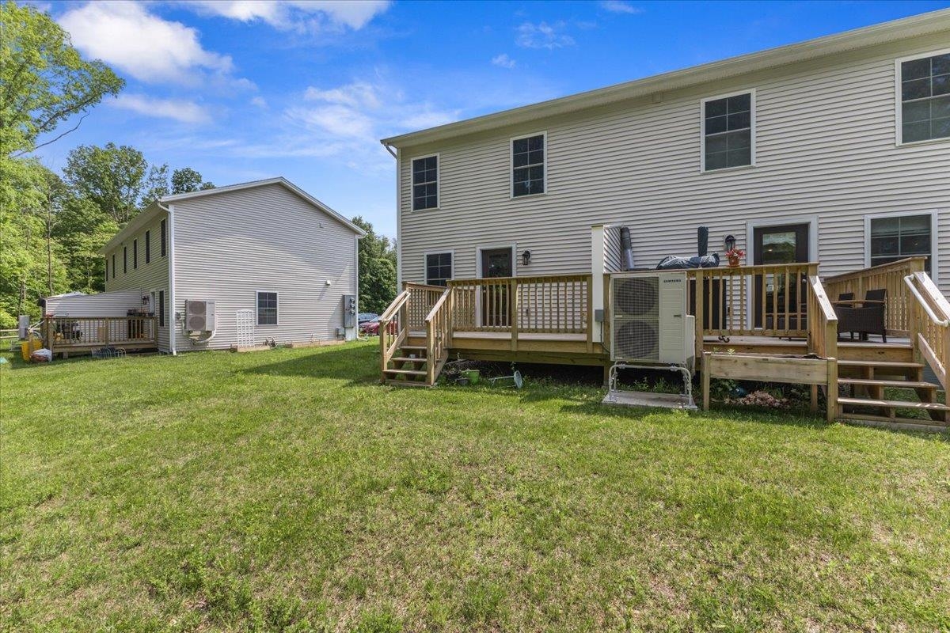
General Property Information
- Property Status:
- Active
- Price:
- $368, 000
- Assessed:
- $0
- Assessed Year:
- 2024
- County:
- VT-Chittenden
- Acres:
- 0.02
- Property Type:
- Condo
- Year Built:
- 2023
- Agency/Brokerage:
- Flex Realty Group
Flex Realty - Bedrooms:
- 2
- Total Baths:
- 2
- Sq. Ft. (Total):
- 1460
- Tax Year:
- 2024
- Taxes:
- $6, 779
- Association Fees:
Welcome to Wilsons End Place! Motivated sellers! This new end unit condo is ready for you to make it your own! Located in Essex Junction you are close to all amenities. This home features two levels of living space with a finished basement area. On the main floor you have a nicely appointed kitchen that is open to the main living area. A half bath is conveniently located on the main floor. The living area leads outside to your own deck and backyard. Upstairs you will find the two good sized bedrooms and a full bathroom. The basement is finished and offers a great space to expand your living area, make a theater room or a recreational space. Throughout the home are heat pumps that offer the comfort of air conditioning as the temps rise and cozy heat in the colder months. This property is ready to enjoy and take advantage of an extremely low maintenance property.
Interior Features
- # Of Stories:
- 2
- Sq. Ft. (Total):
- 1460
- Sq. Ft. (Above Ground):
- 1040
- Sq. Ft. (Below Ground):
- 420
- Sq. Ft. Unfinished:
- 100
- Rooms:
- 4
- Bedrooms:
- 2
- Baths:
- 2
- Interior Desc:
- Dining Area, Kitchen Island, Kitchen/Living, LED Lighting, Indoor Storage, Walk-in Closet
- Appliances Included:
- Dishwasher, Range Hood, Electric Range, Stand Alone Ice Maker, Exhaust Fan, Vented Exhaust Fan
- Flooring:
- Manufactured
- Heating Cooling Fuel:
- Water Heater:
- Basement Desc:
- Climate Controlled, Daylight, Finished, Insulated, Interior Stairs, Storage Space, Interior Access, Exterior Access, Basement Stairs
Exterior Features
- Style of Residence:
- Townhouse
- House Color:
- Time Share:
- No
- Resort:
- Exterior Desc:
- Exterior Details:
- Garden Space, Porch, Window Screens, ENERGY STAR Qual Windows
- Amenities/Services:
- Land Desc.:
- Condo Development, Landscaped, Sidewalks, Wooded
- Suitable Land Usage:
- Roof Desc.:
- Asphalt Shingle
- Driveway Desc.:
- Paved
- Foundation Desc.:
- Concrete
- Sewer Desc.:
- Septic Shared
- Garage/Parking:
- No
- Garage Spaces:
- 0
- Road Frontage:
- 0
Other Information
- List Date:
- 2025-06-09
- Last Updated:


