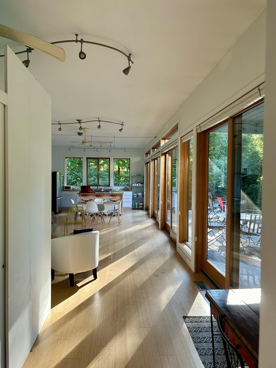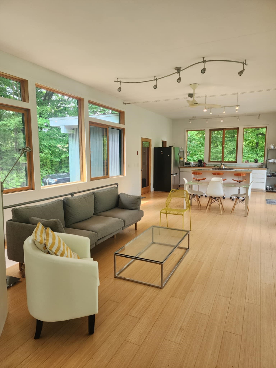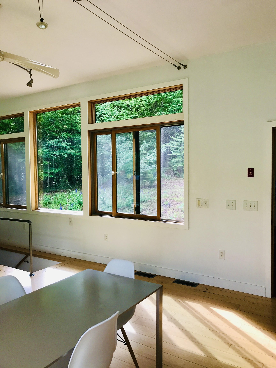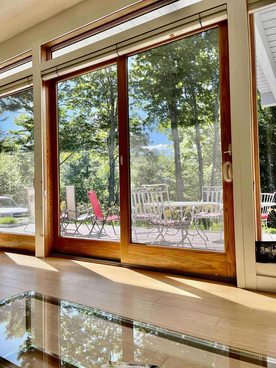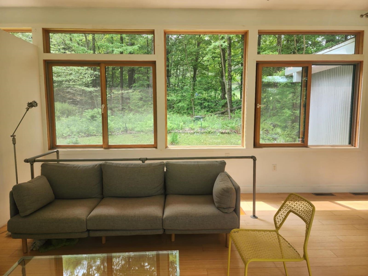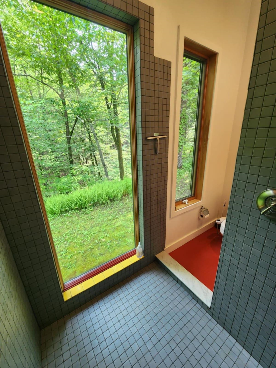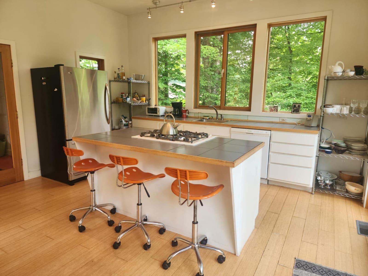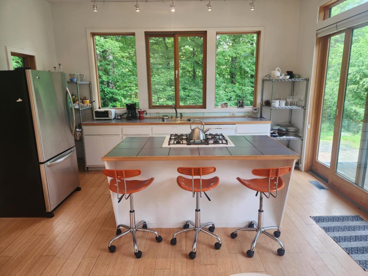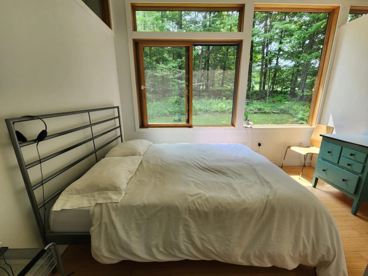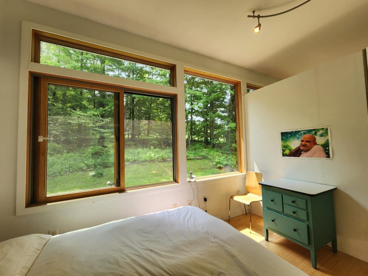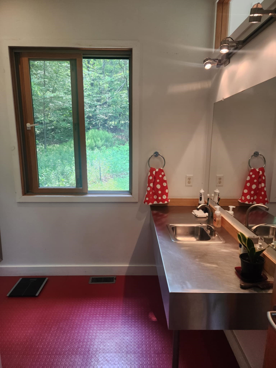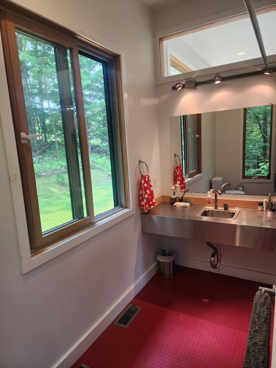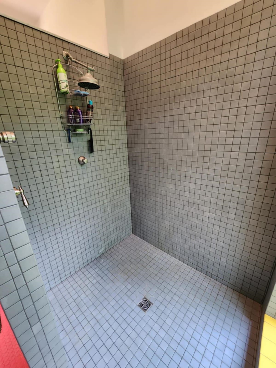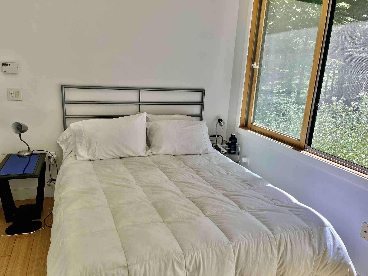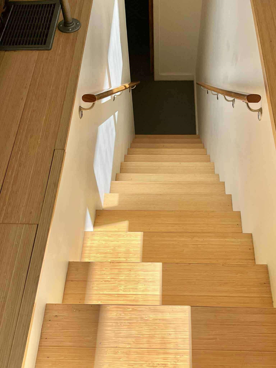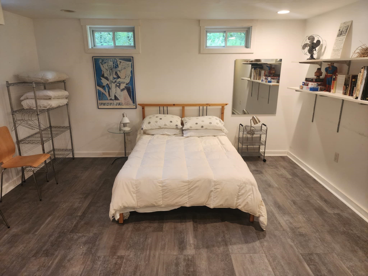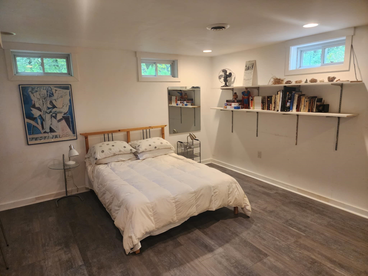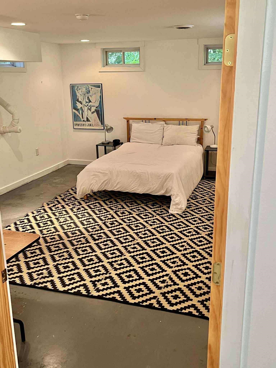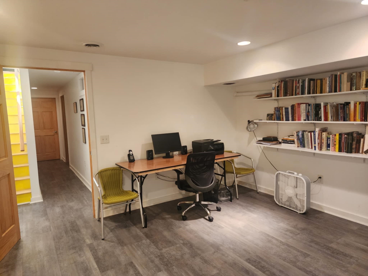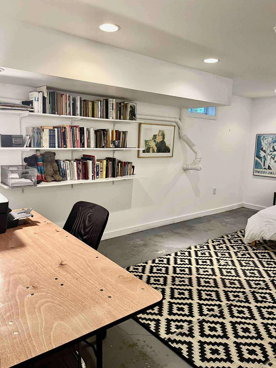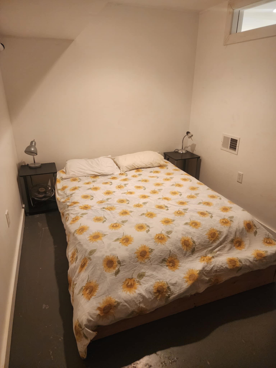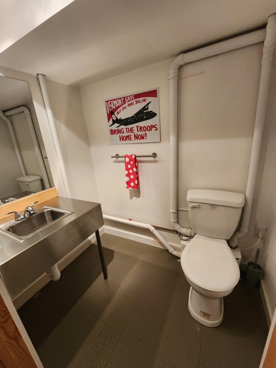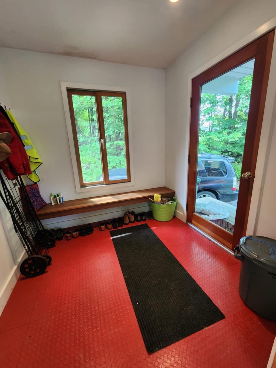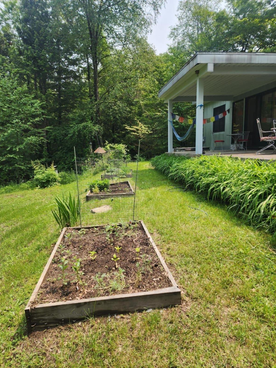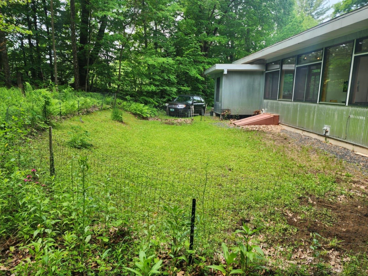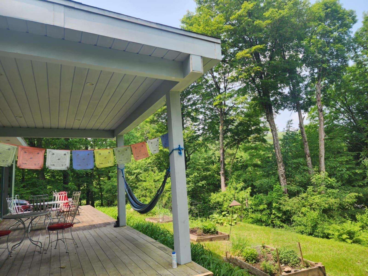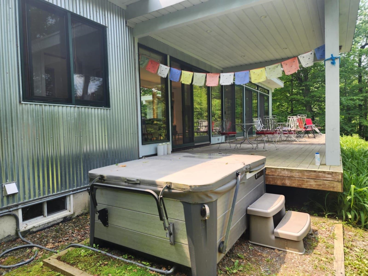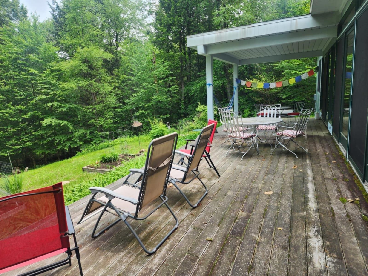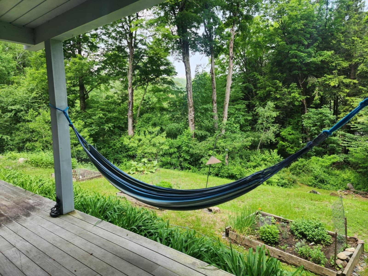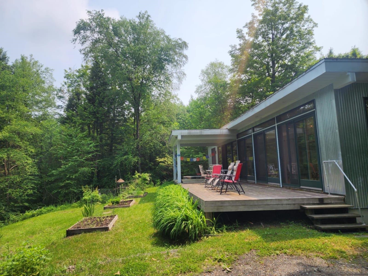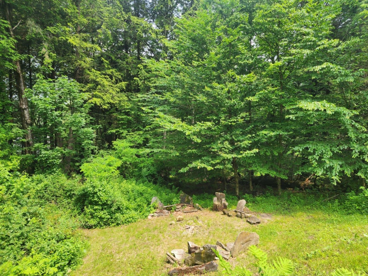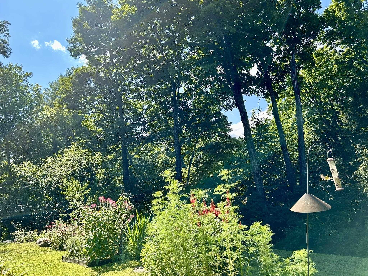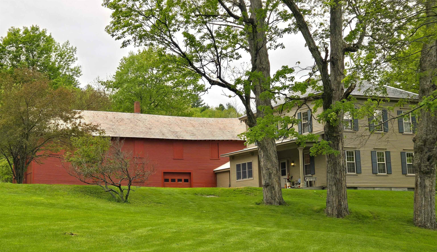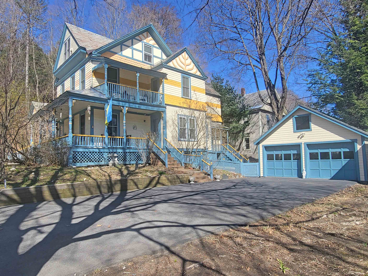1 of 38
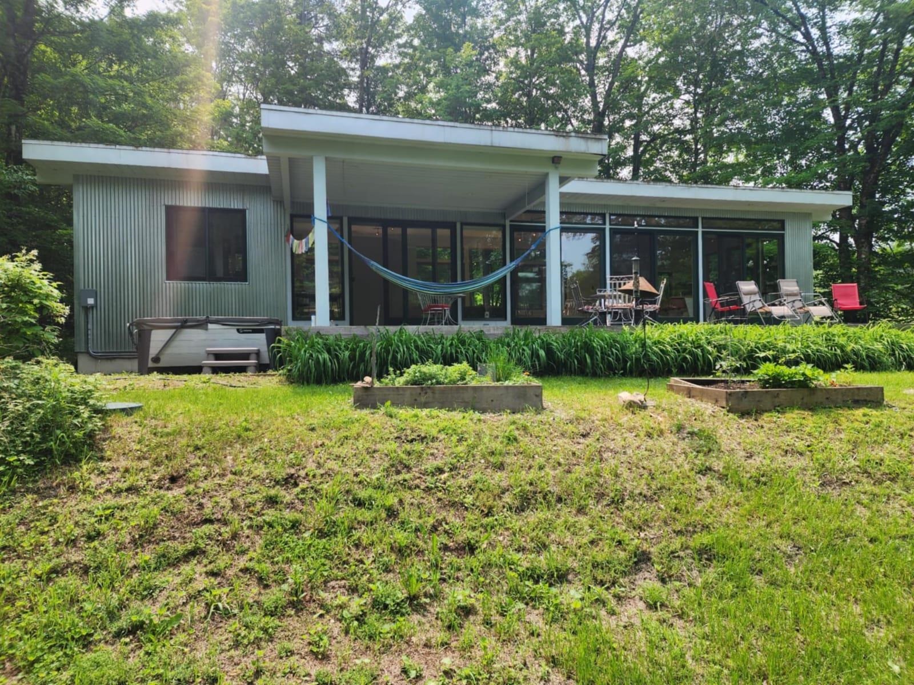
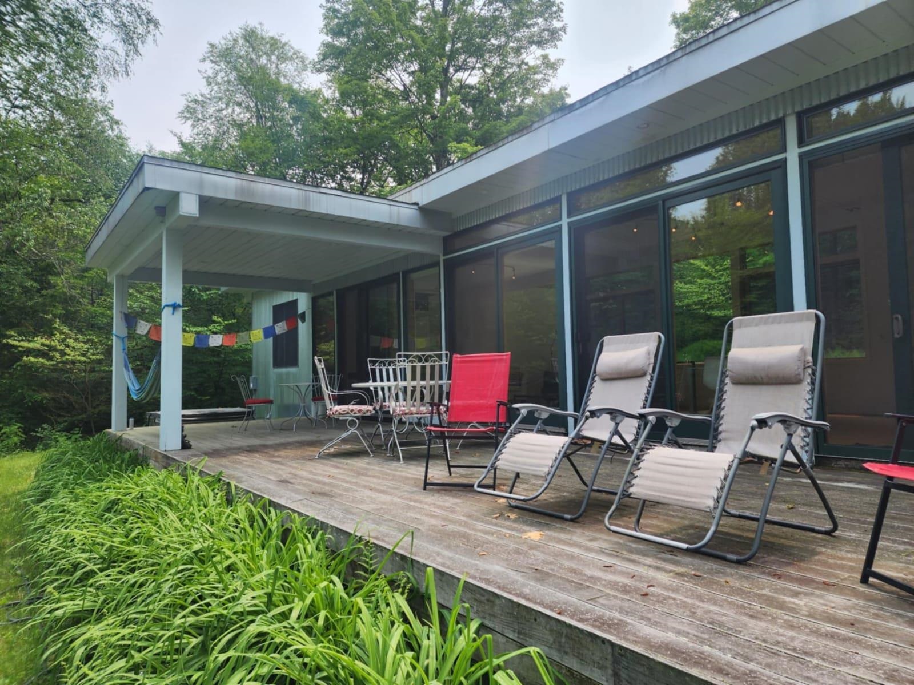
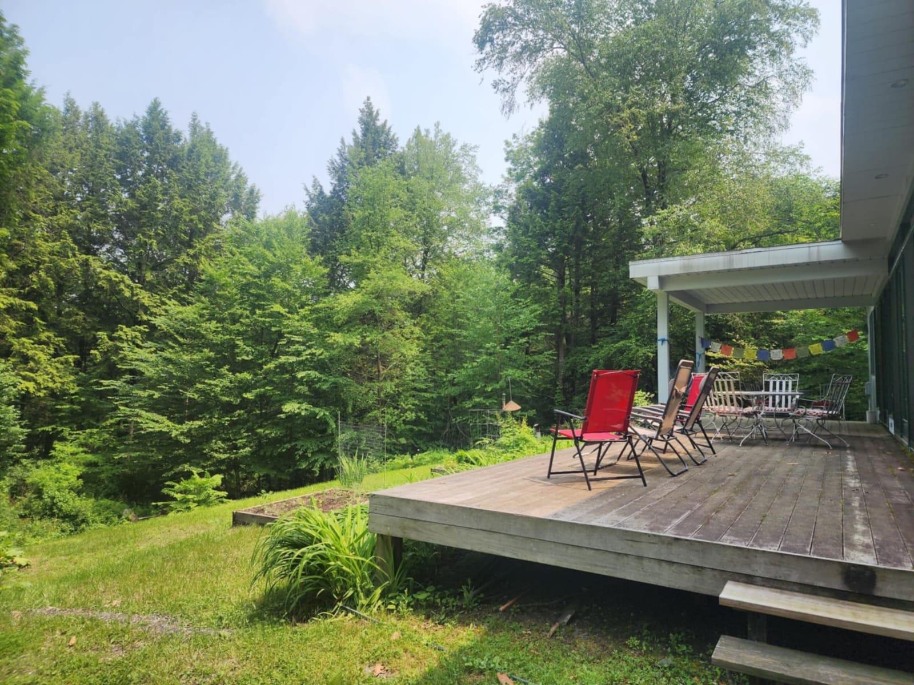
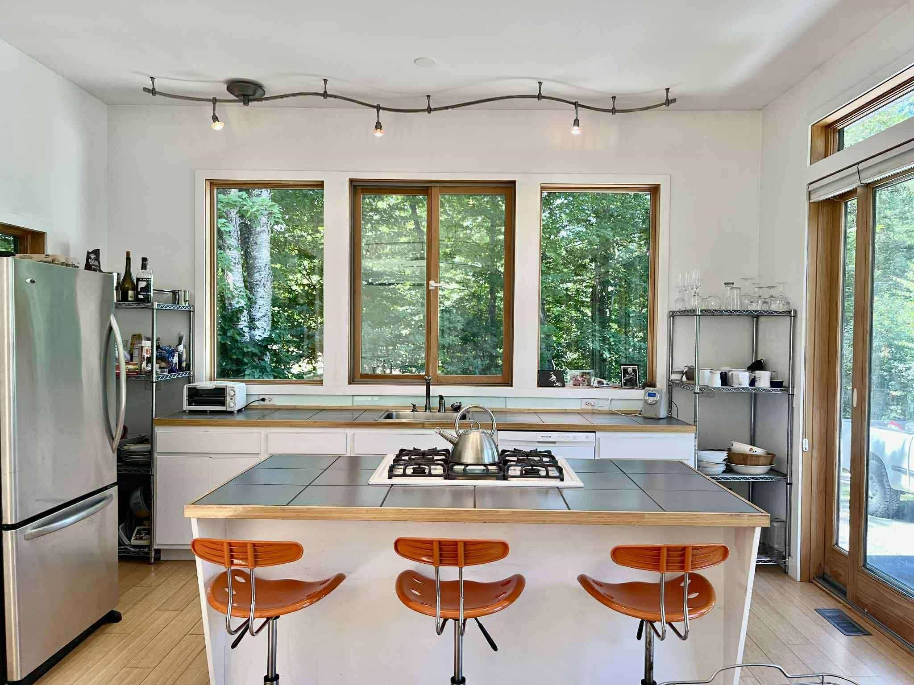
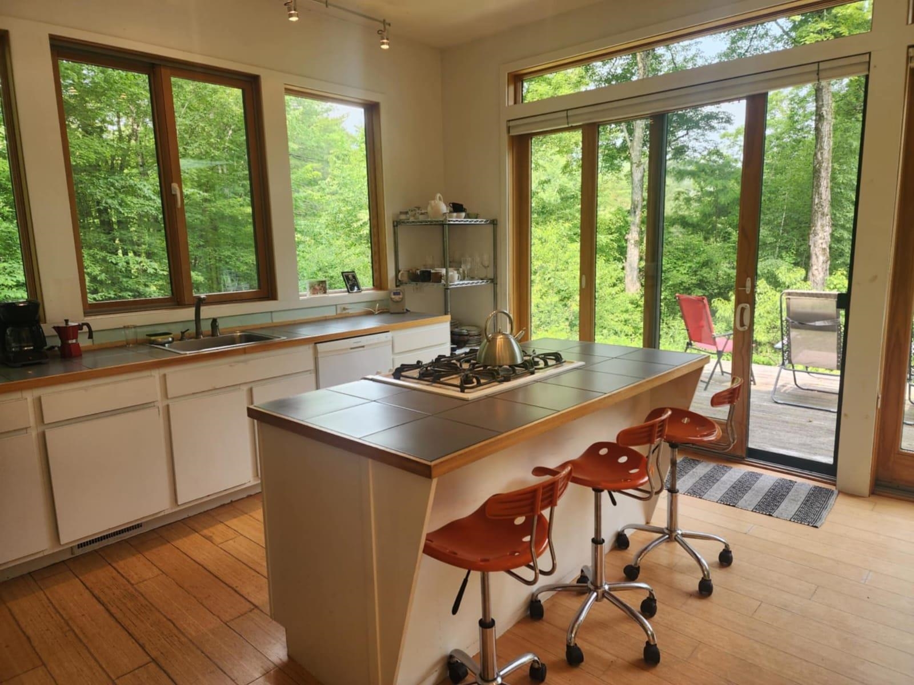
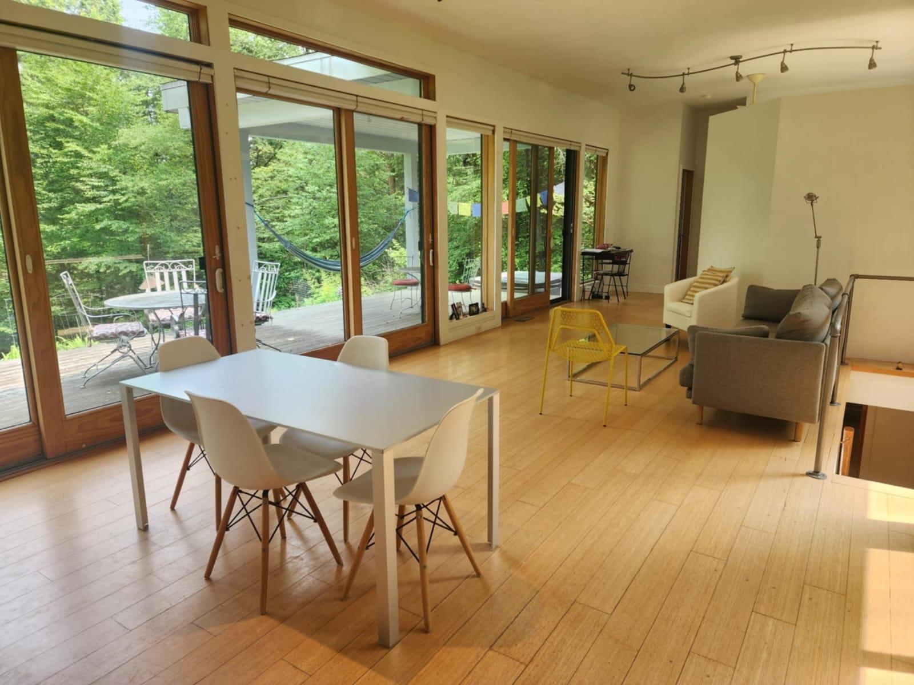
General Property Information
- Property Status:
- Active
- Price:
- $465, 000
- Assessed:
- $203, 250
- Assessed Year:
- 2024
- County:
- VT-Windham
- Acres:
- 4.30
- Property Type:
- Single Family
- Year Built:
- 2007
- Agency/Brokerage:
- Kate Barry
EXP Realty - Bedrooms:
- 3
- Total Baths:
- 2
- Sq. Ft. (Total):
- 1560
- Tax Year:
- 2024
- Taxes:
- $6, 600
- Association Fees:
Tucked away on a peaceful 4.3-acre lot surrounded by mature trees, this “wow—worthy” 960 sq ft modern “glass house” (with additional 600+ sq ft of lower level living) on Bonnyvale Road, offers a stylish and serene retreat. Exquisitely designed, it blends indoor ease and simplicity with an outstanding natural setting. The stand-out home features an open-concept layout filled with natural light thanks to expansive glass doors and Andersen 400 Series gliding windows. There’s warm bamboo flooring throughout, designer track lighting, and a well-equipped kitchen with gas range and center island—perfect for both everyday living and entertaining. Three comfortable bedrooms and a full, plus 1/2-bath, provide ample space for family or guests. Step outside: enjoy the generous deck and covered porch, ideal for relaxing or al fresco dining while soaking in birdsong and private surroundings. During winter, cross-country ski trails are outside your door. Return and soak in your top-of-the-line hot tub. Seeking a comfortable year-round residence or a pristine peaceful getaway? This gem delivers modern living in a tranquil Vermont setting. Open House Sunday June 15th 11am-1pm
Interior Features
- # Of Stories:
- 1
- Sq. Ft. (Total):
- 1560
- Sq. Ft. (Above Ground):
- 960
- Sq. Ft. (Below Ground):
- 600
- Sq. Ft. Unfinished:
- 0
- Rooms:
- 7
- Bedrooms:
- 3
- Baths:
- 2
- Interior Desc:
- Ceiling Fan, Kitchen/Dining
- Appliances Included:
- Dishwasher, Dryer, Refrigerator, Washer, Stove - Gas
- Flooring:
- Concrete, Wood
- Heating Cooling Fuel:
- Water Heater:
- Basement Desc:
- Full
Exterior Features
- Style of Residence:
- Contemporary
- House Color:
- Time Share:
- No
- Resort:
- Exterior Desc:
- Exterior Details:
- Deck, Garden Space, Porch, Windows - Double Pane
- Amenities/Services:
- Land Desc.:
- Level
- Suitable Land Usage:
- Roof Desc.:
- Flat, Shingle - Asphalt
- Driveway Desc.:
- Dirt
- Foundation Desc.:
- Post/Piers
- Sewer Desc.:
- Septic
- Garage/Parking:
- No
- Garage Spaces:
- 0
- Road Frontage:
- 0
Other Information
- List Date:
- 2025-06-09
- Last Updated:


