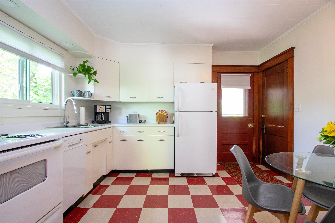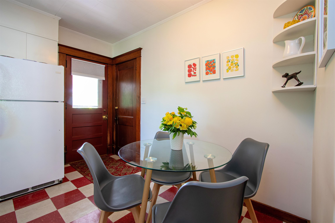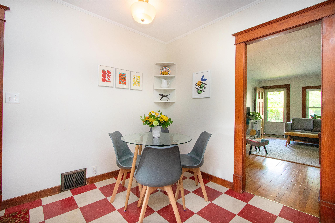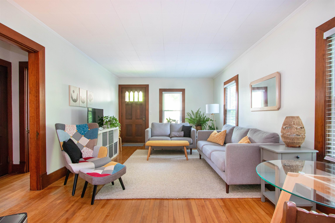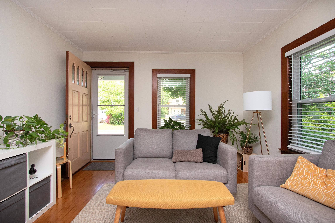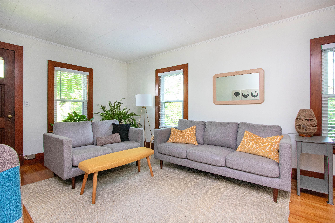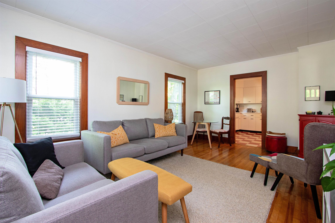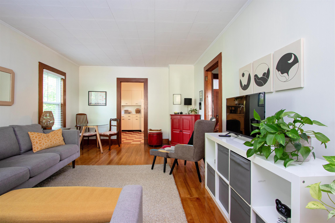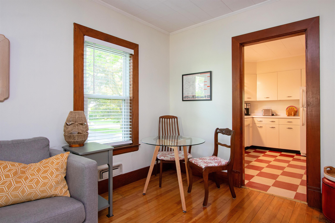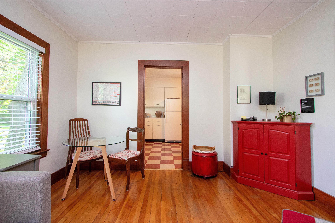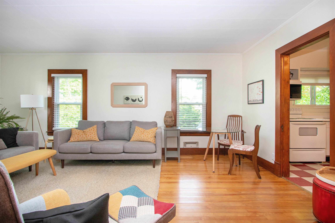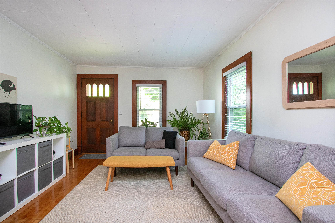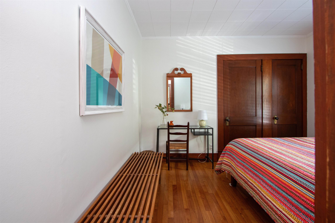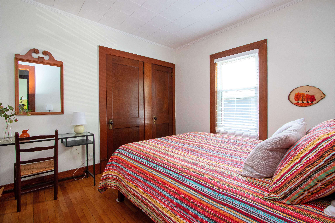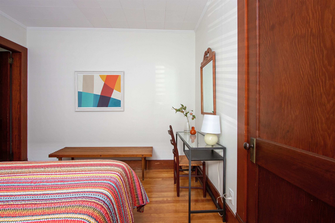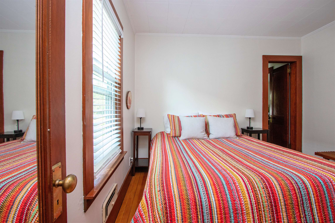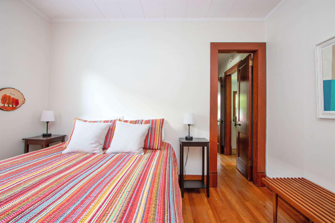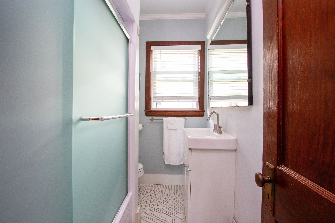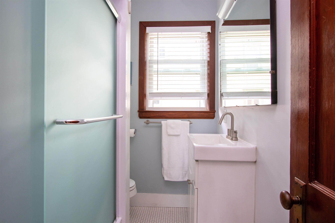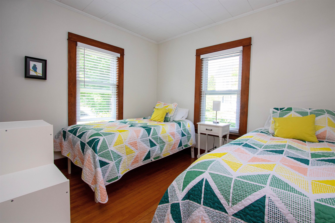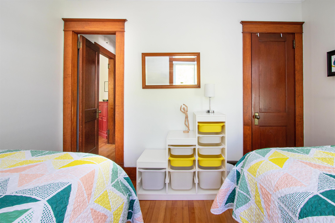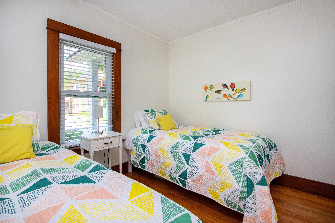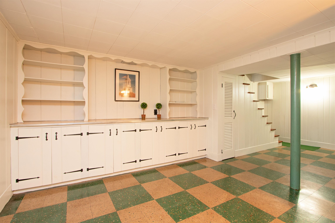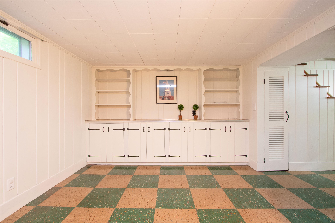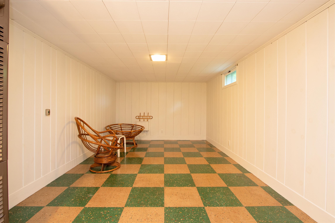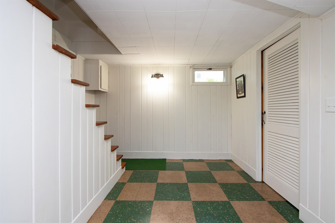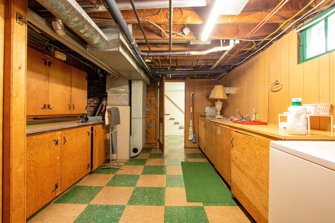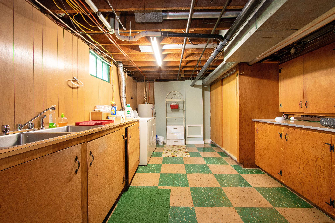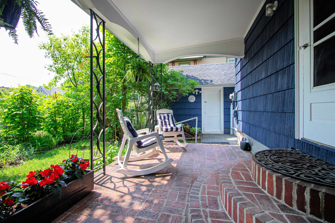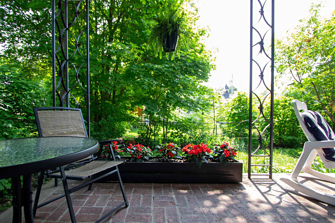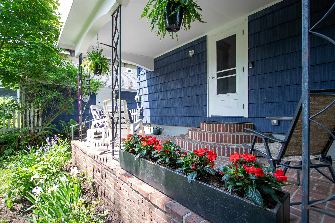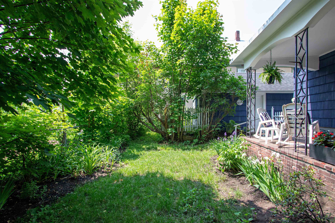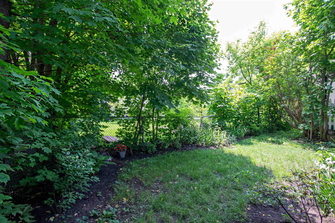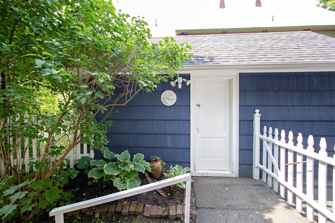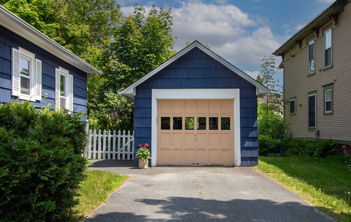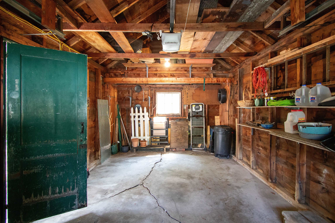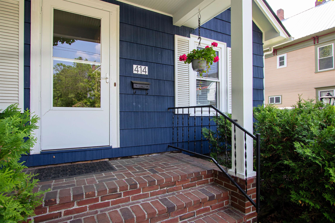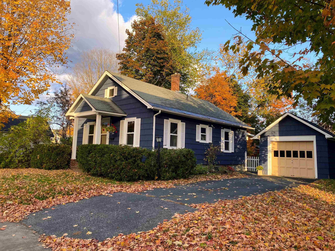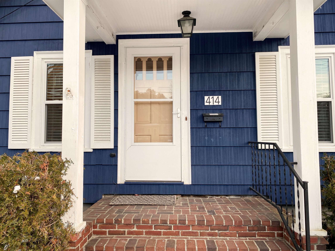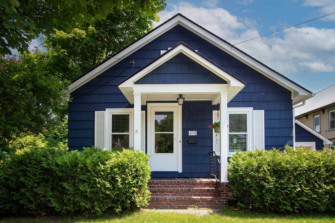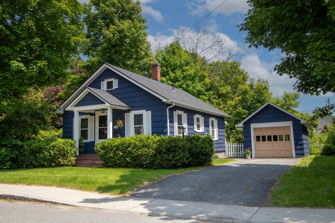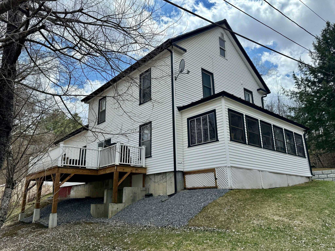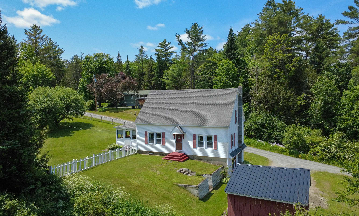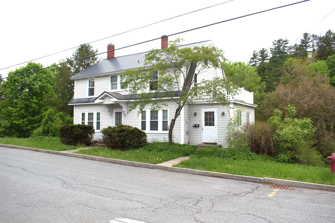1 of 47
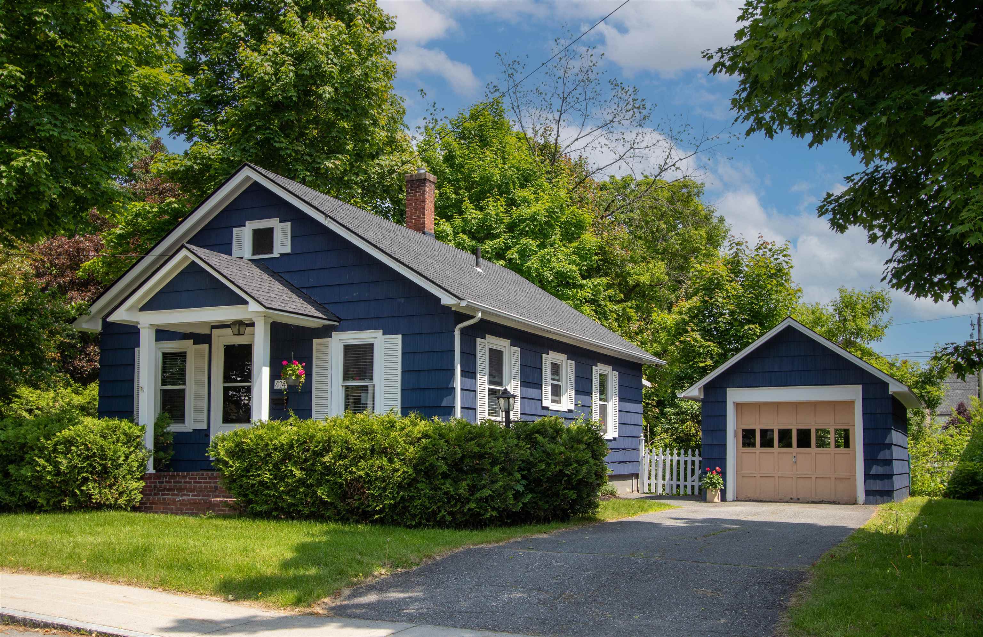
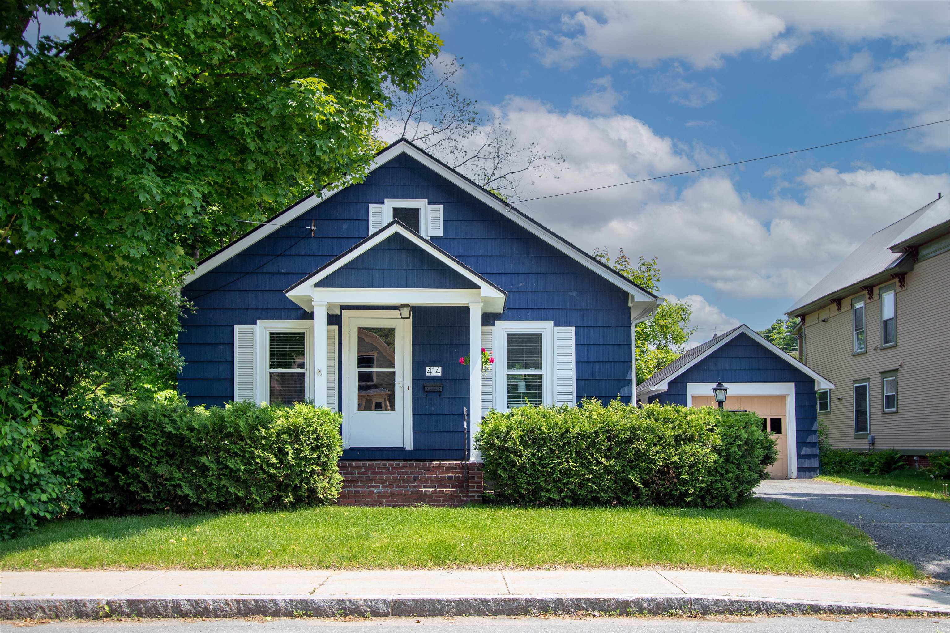
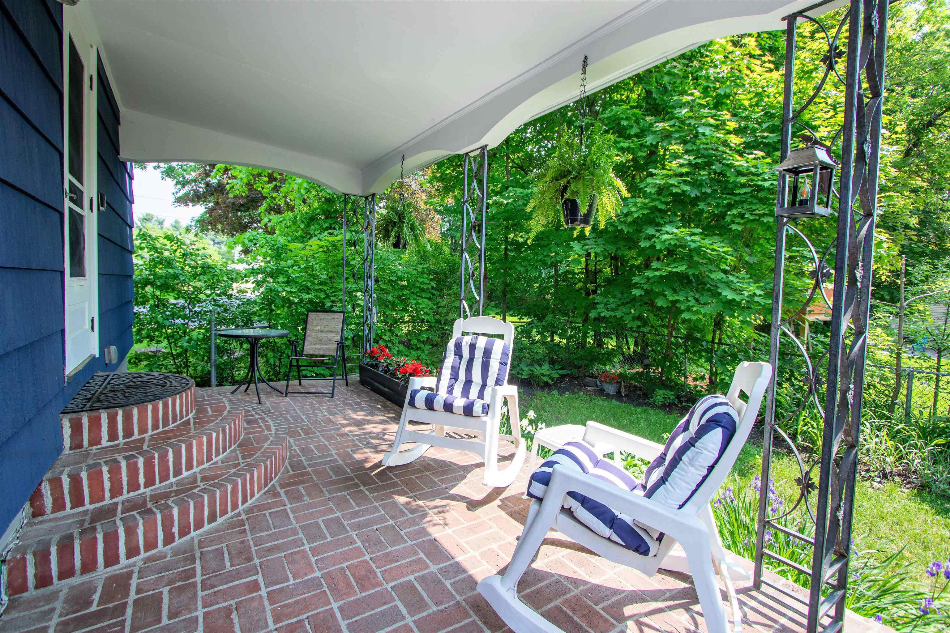
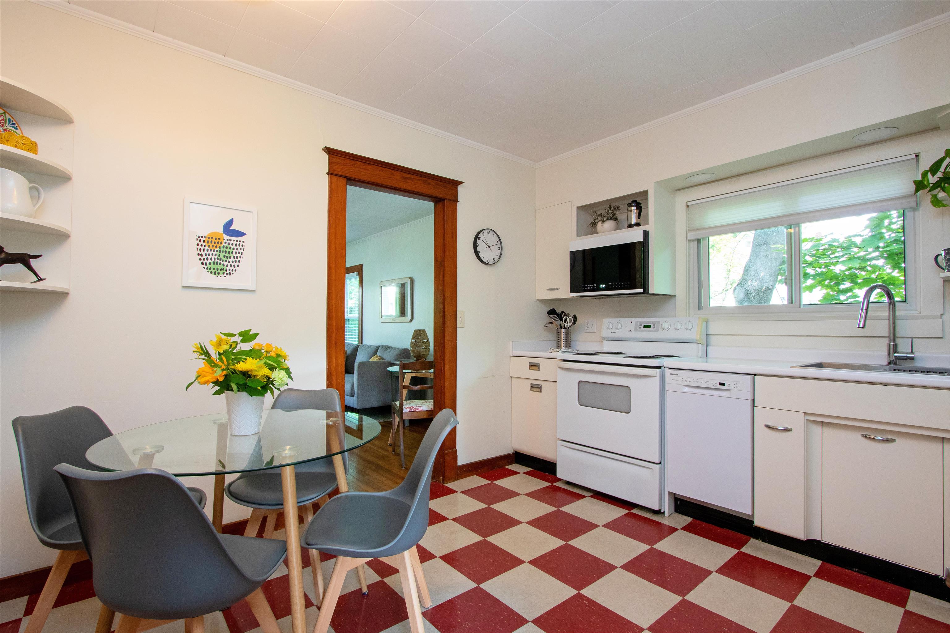
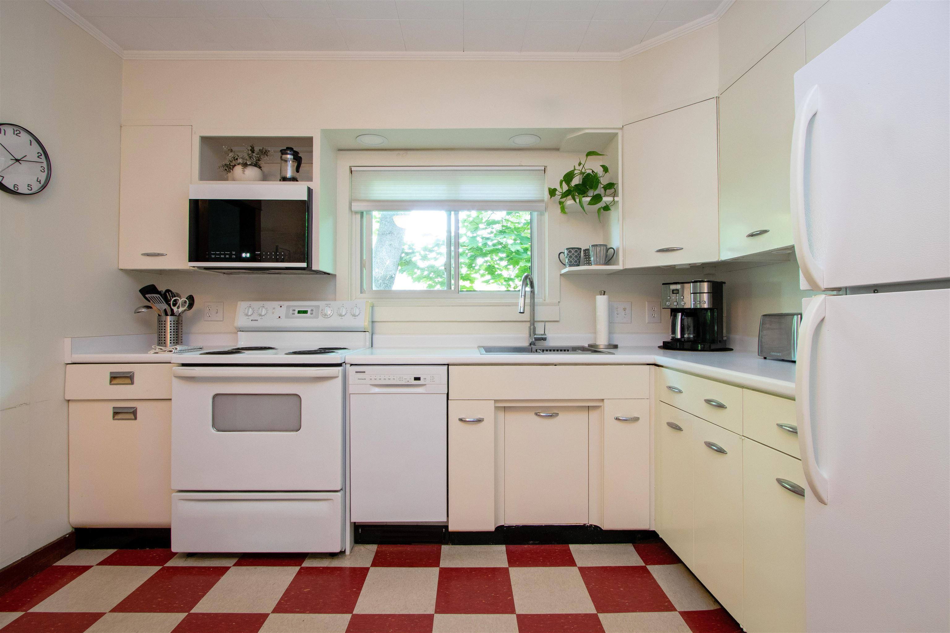
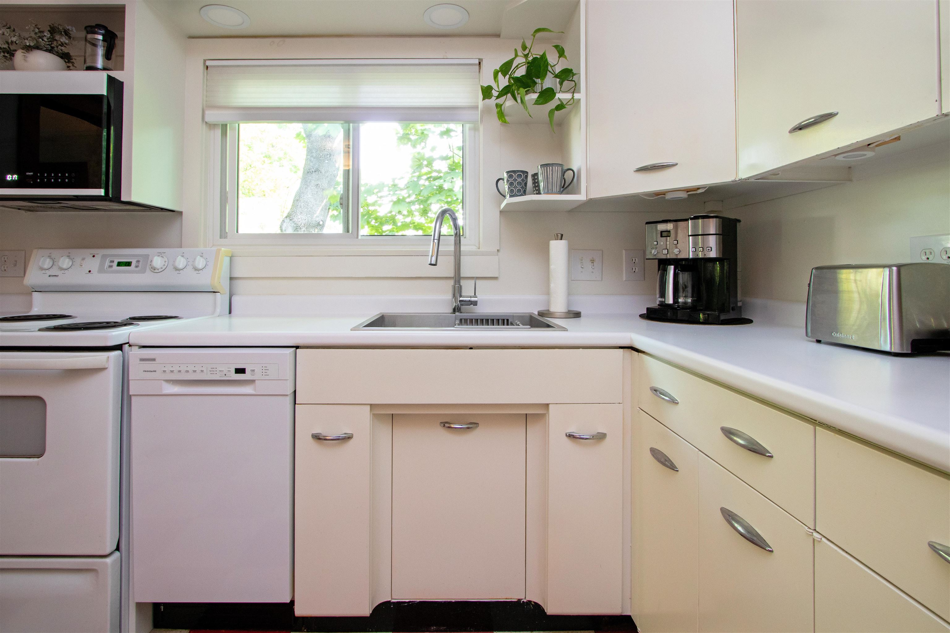
General Property Information
- Property Status:
- Active
- Price:
- $285, 000
- Assessed:
- $0
- Assessed Year:
- County:
- VT-Caledonia
- Acres:
- 0.11
- Property Type:
- Single Family
- Year Built:
- 1945
- Agency/Brokerage:
- Mary Scott
Tim Scott Real Estate - Bedrooms:
- 2
- Total Baths:
- 1
- Sq. Ft. (Total):
- 1536
- Tax Year:
- 2024
- Taxes:
- $3, 235
- Association Fees:
Meet "The Fairy", a Sears and Roebuck home by name and by nature. This petite and charming kit house carries the cottage-style appeal you’d expect, with just the right hint of enchantment. Located in St. Johnsbury’s “on the hill” neighborhood, it features a backyard that feels like a hidden nook complete with a brick porch, pretty perennials, and just enough room for a small garden if you wish. Inside, you’ll find a retro kitchen with metal cabinets and checkered flooring, a sunny central living room, two bedrooms, and a full bath. The lower level is a welcome bonus with a large family room, built-ins, and a laundry room with storage. With a one-car garage and a location just minutes from schools, shops, and community happenings, it’s the perfect for someone who wants a little less upkeep and a lot more convenience. Sears and Roebuck homes are a lasting part of architectural history - designed with care and still quietly winning hearts generations later.
Interior Features
- # Of Stories:
- 1
- Sq. Ft. (Total):
- 1536
- Sq. Ft. (Above Ground):
- 768
- Sq. Ft. (Below Ground):
- 768
- Sq. Ft. Unfinished:
- 0
- Rooms:
- 5
- Bedrooms:
- 2
- Baths:
- 1
- Interior Desc:
- Laundry - Basement, Attic - Walkup
- Appliances Included:
- Dishwasher, Dryer, Range Hood, Microwave, Range - Electric, Refrigerator, Washer
- Flooring:
- Heating Cooling Fuel:
- Water Heater:
- Basement Desc:
- Finished, Full
Exterior Features
- Style of Residence:
- Bungalow
- House Color:
- Blue
- Time Share:
- No
- Resort:
- Exterior Desc:
- Exterior Details:
- Amenities/Services:
- Land Desc.:
- City Lot, Landscaped, Near Paths, Near Shopping, Neighborhood, Near Public Transportatn, Near Hospital, Near School(s)
- Suitable Land Usage:
- Roof Desc.:
- Shingle - Asphalt
- Driveway Desc.:
- Paved
- Foundation Desc.:
- Concrete
- Sewer Desc.:
- Public
- Garage/Parking:
- Yes
- Garage Spaces:
- 1
- Road Frontage:
- 55
Other Information
- List Date:
- 2025-06-08
- Last Updated:


