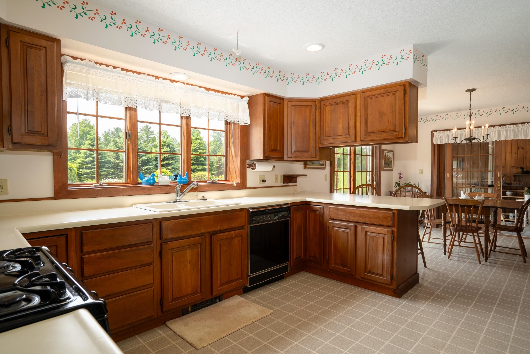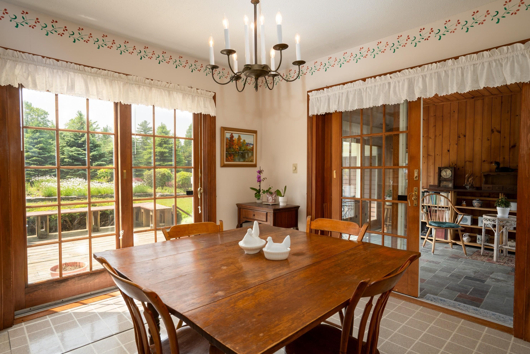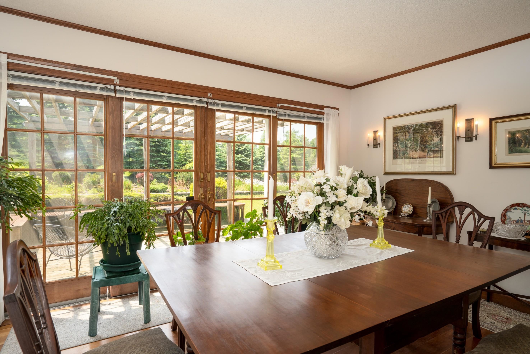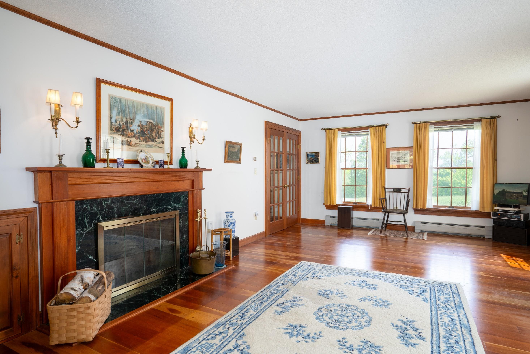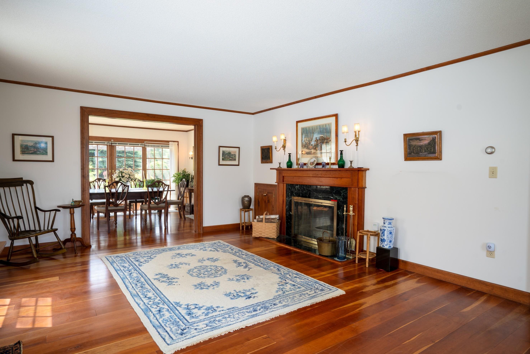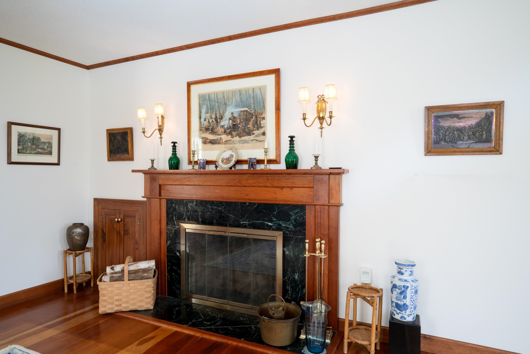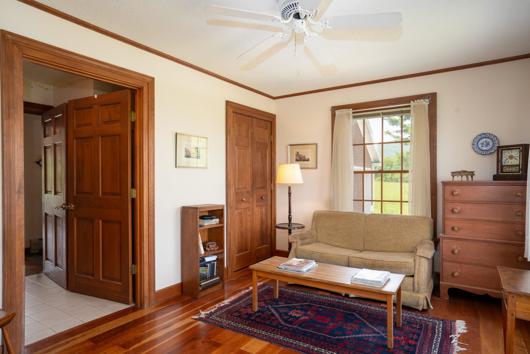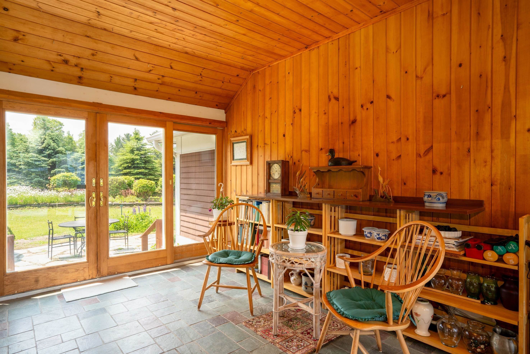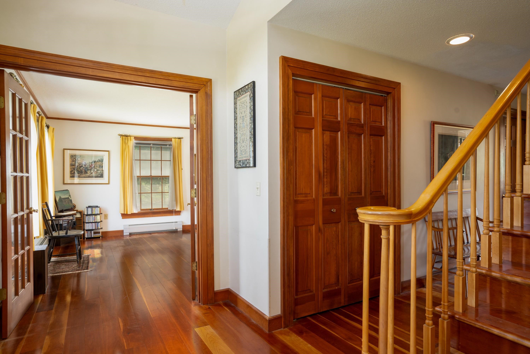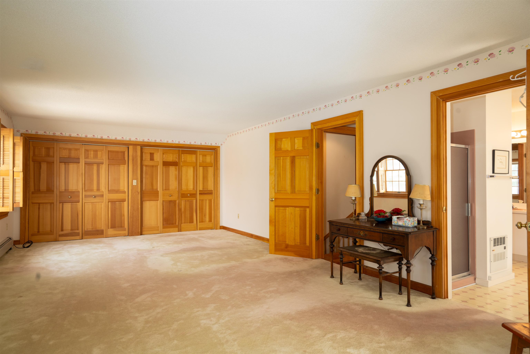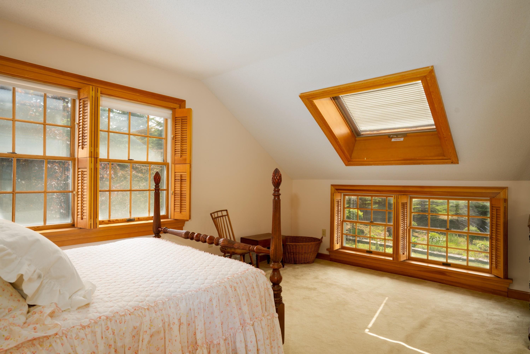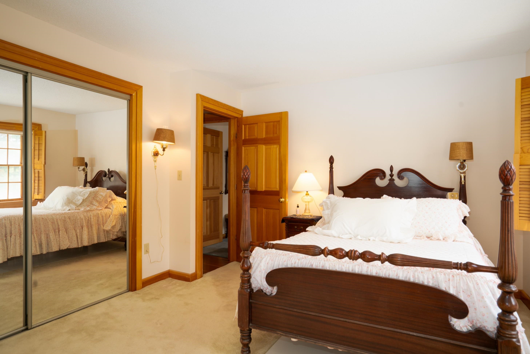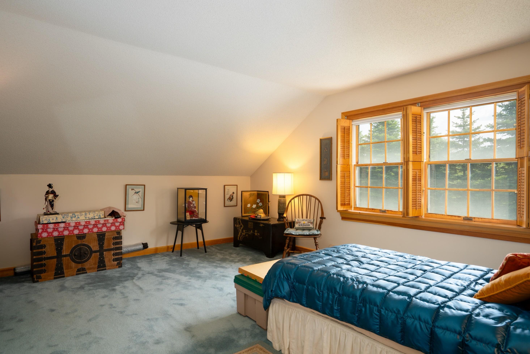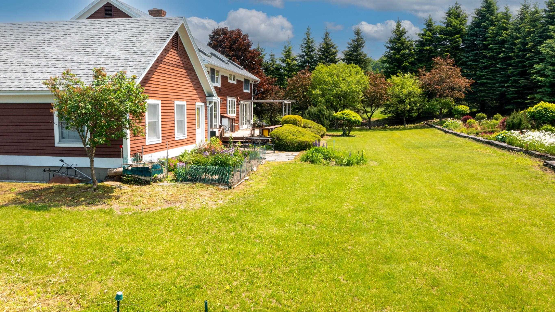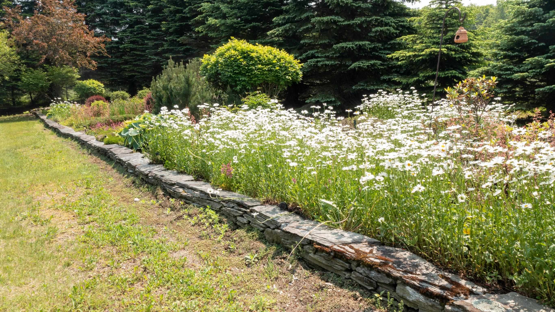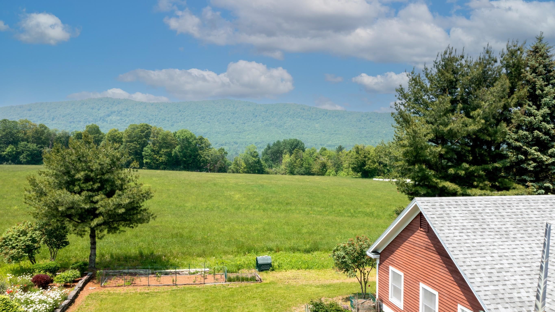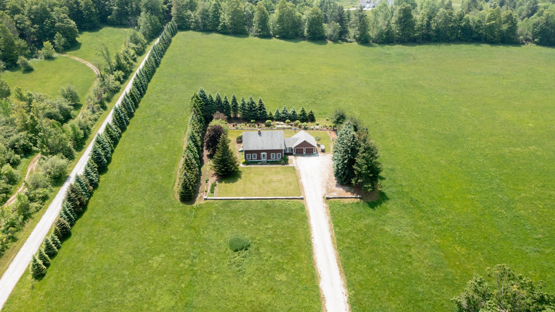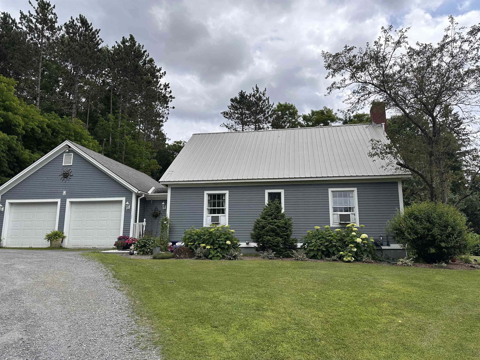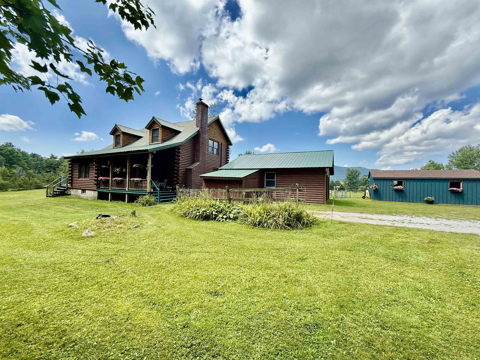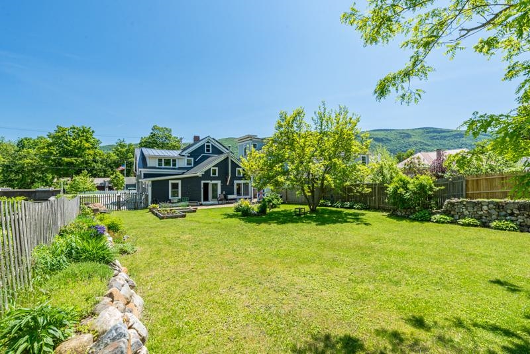1 of 23
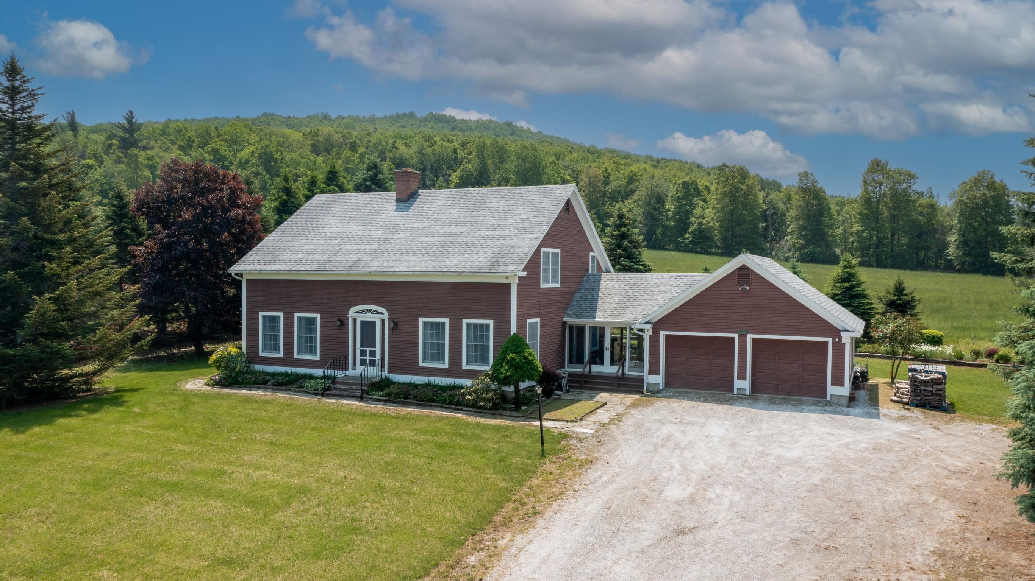
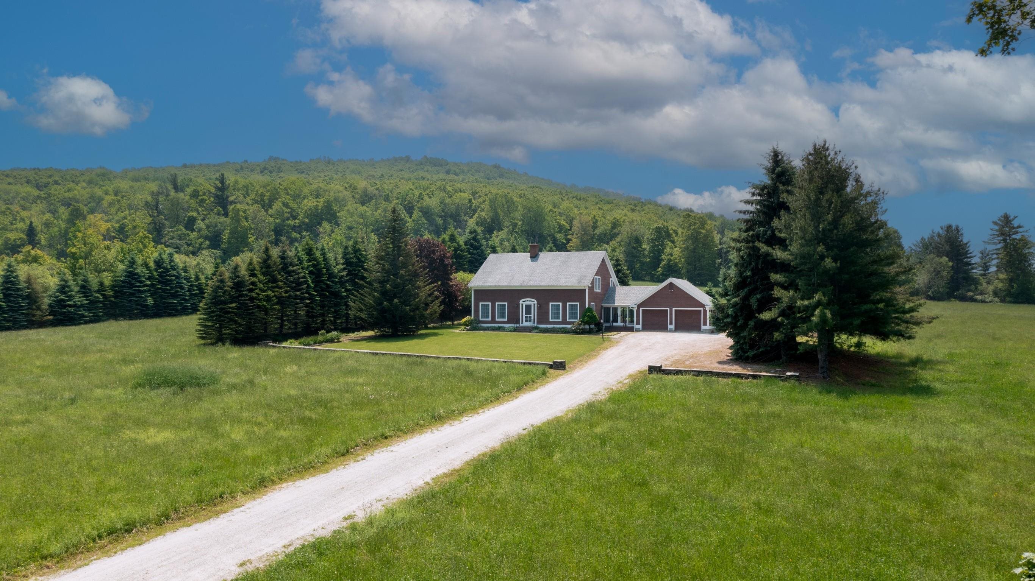
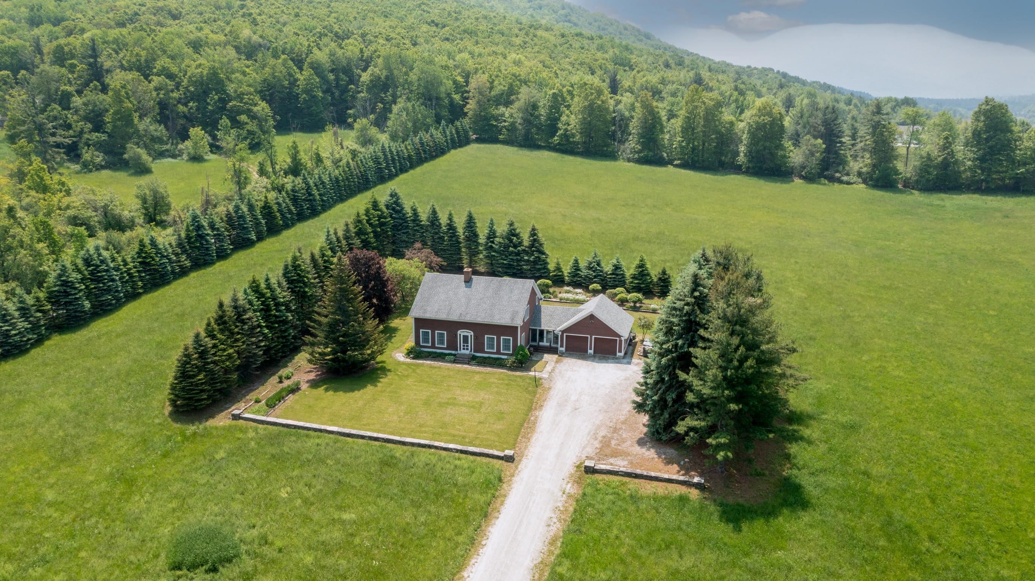
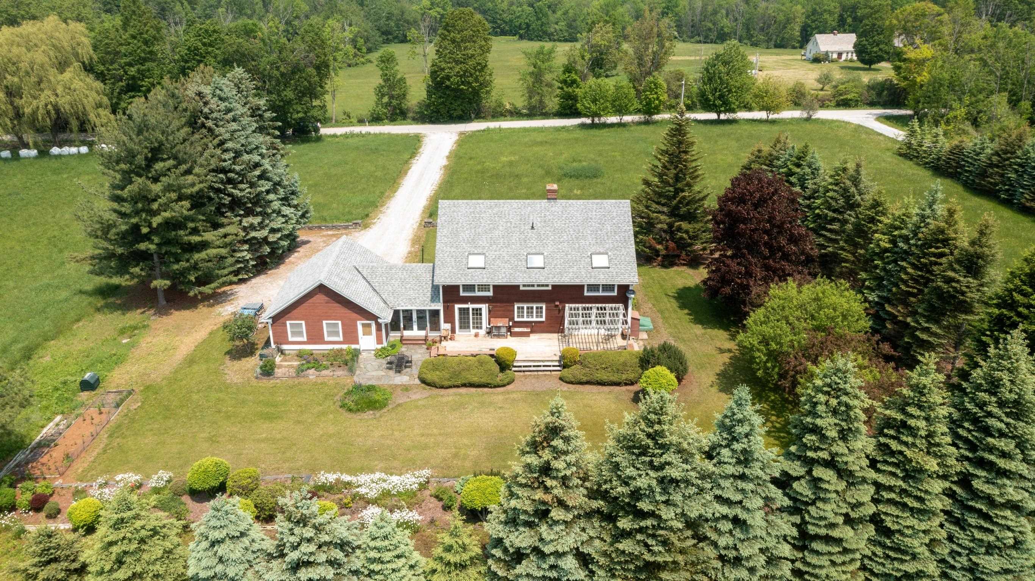
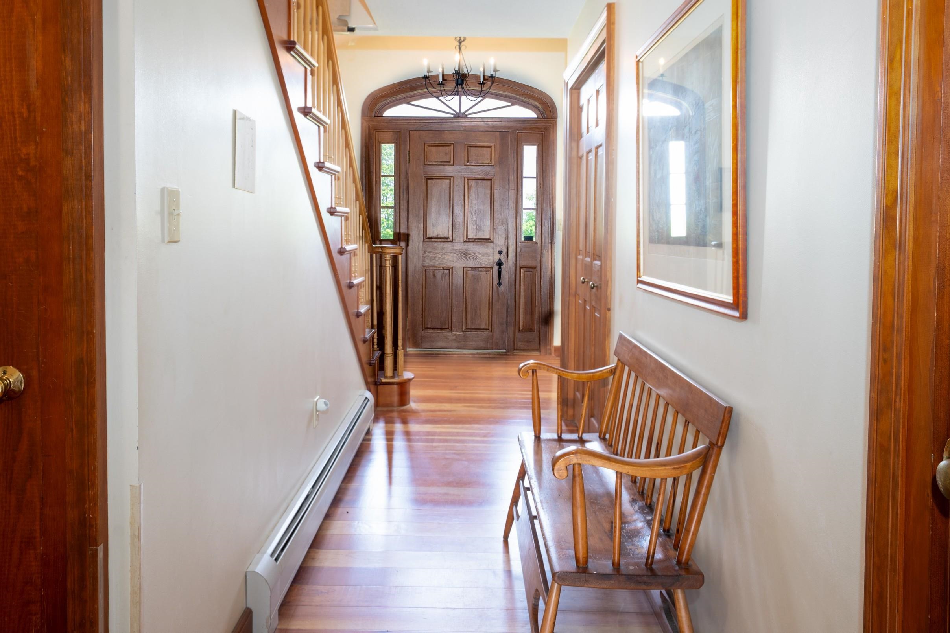
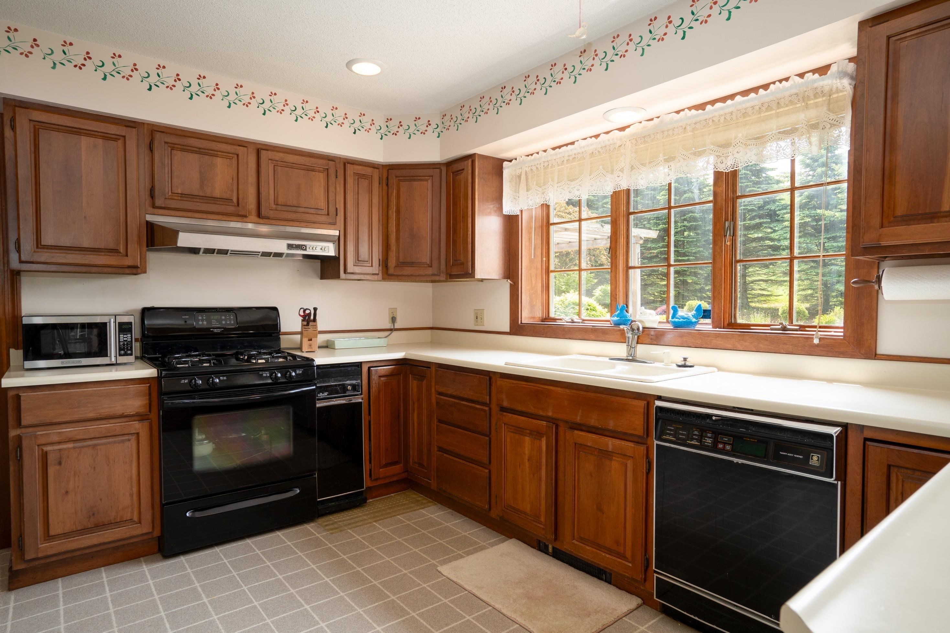
General Property Information
- Property Status:
- Active Under Contract
- Price:
- $595, 000
- Assessed:
- $0
- Assessed Year:
- County:
- VT-Rutland
- Acres:
- 19.33
- Property Type:
- Single Family
- Year Built:
- 1988
- Agency/Brokerage:
- Greg Cutler
Four Seasons Sotheby's Int'l Realty - Bedrooms:
- 3
- Total Baths:
- 3
- Sq. Ft. (Total):
- 2480
- Tax Year:
- 2024
- Taxes:
- $6, 145
- Association Fees:
Charming Custom Cape on 19+ Acres with Mountain Views - Set on 19.33 open and gently rolling acres, this beautifully crafted 3-bedroom, 3-bath custom Cape offers the perfect blend of privacy, comfort, and convenience. Located on a quiet stretch of Colvin Hill, yet just a short drive to Manchester, Dorset, and Rutland, this home is an ideal choice for those seeking a peaceful country lifestyle without sacrificing accessibility. Inside, you'll find gorgeous cherry wood floors, a thoughtful and functional layout, and a spacious primary suite complete with a luxurious bath featuring a jacuzzi tub. The home is surrounded by mature trees, lush gardens, and established landscaping, creating a serene and welcoming outdoor environment. A large rear deck provides an ideal space for entertaining or quiet relaxation. Additional features include an attached two-car garage and a sunny breezeway, perfect for a mudroom, indoor garden, or cozy reading nook. Proudly offered for the first time, this lovingly maintained home is ready for its next chapter. All measurements are approximate.
Interior Features
- # Of Stories:
- 2
- Sq. Ft. (Total):
- 2480
- Sq. Ft. (Above Ground):
- 2480
- Sq. Ft. (Below Ground):
- 0
- Sq. Ft. Unfinished:
- 1360
- Rooms:
- 7
- Bedrooms:
- 3
- Baths:
- 3
- Interior Desc:
- Blinds, Ceiling Fan, Dining Area, Wood Fireplace, Kitchen Island, Kitchen/Dining, Primary BR w/ BA, Natural Light, Natural Woodwork, Security, Skylight, 1st Floor Laundry, Attic with Pulldown
- Appliances Included:
- Dishwasher, Disposal, Dryer, Freezer, Microwave, Gas Range, Refrigerator, Trash Compactor, Washer, Electric Water Heater, Vented Exhaust Fan
- Flooring:
- Carpet, Hardwood, Vinyl
- Heating Cooling Fuel:
- Water Heater:
- Basement Desc:
- Bulkhead, Concrete Floor, Full, Interior Stairs, Interior Access
Exterior Features
- Style of Residence:
- Cape
- House Color:
- Time Share:
- No
- Resort:
- Exterior Desc:
- Exterior Details:
- Deck, Garden Space
- Amenities/Services:
- Land Desc.:
- Country Setting, Field/Pasture, Landscaped, Mountain View, Rural
- Suitable Land Usage:
- Agriculture, Farm, Horse/Animal Farm, Field/Pasture
- Roof Desc.:
- Asphalt Shingle
- Driveway Desc.:
- Gravel
- Foundation Desc.:
- Concrete
- Sewer Desc.:
- Septic
- Garage/Parking:
- Yes
- Garage Spaces:
- 2
- Road Frontage:
- 1115
Other Information
- List Date:
- 2025-06-09
- Last Updated:


