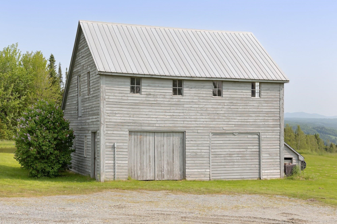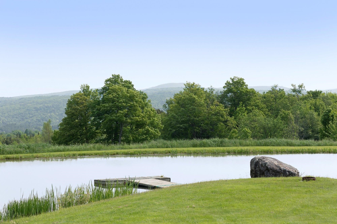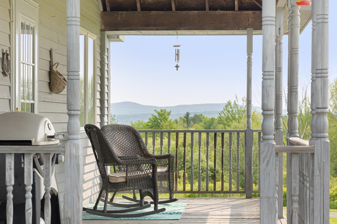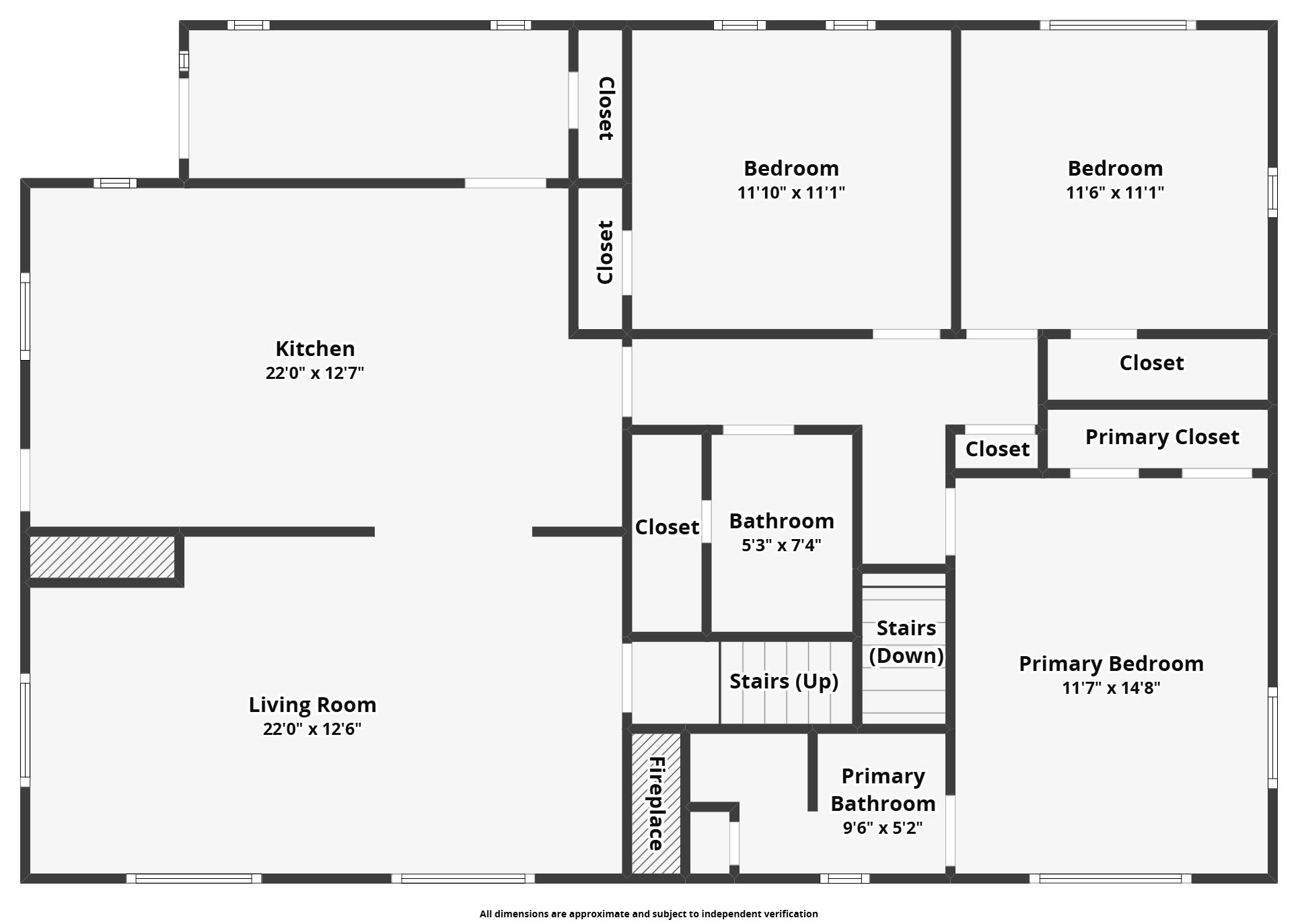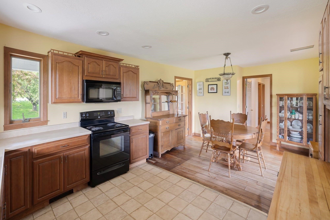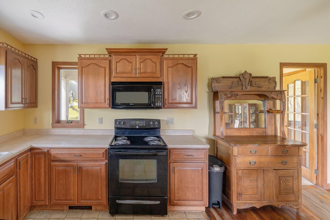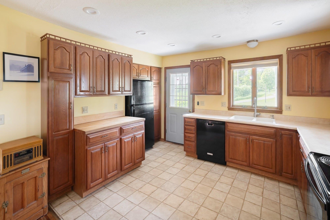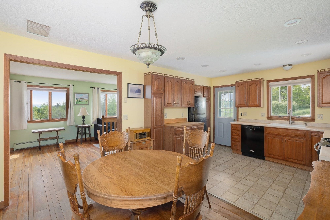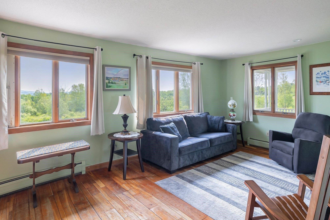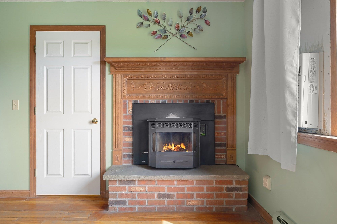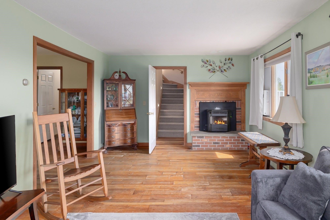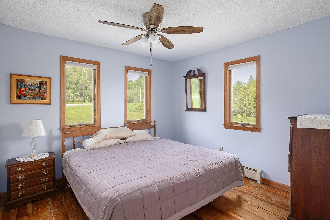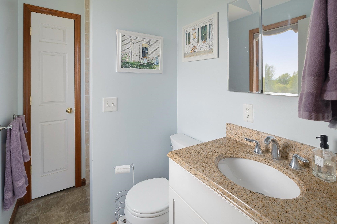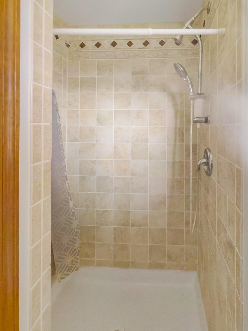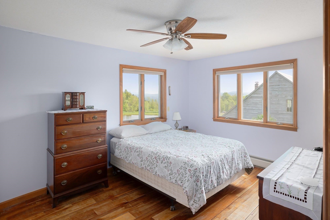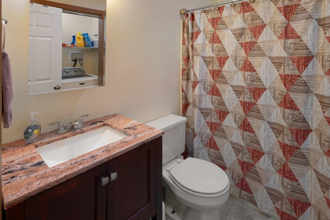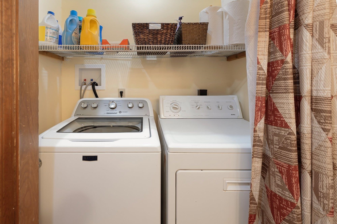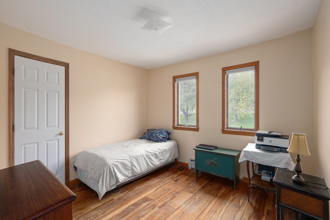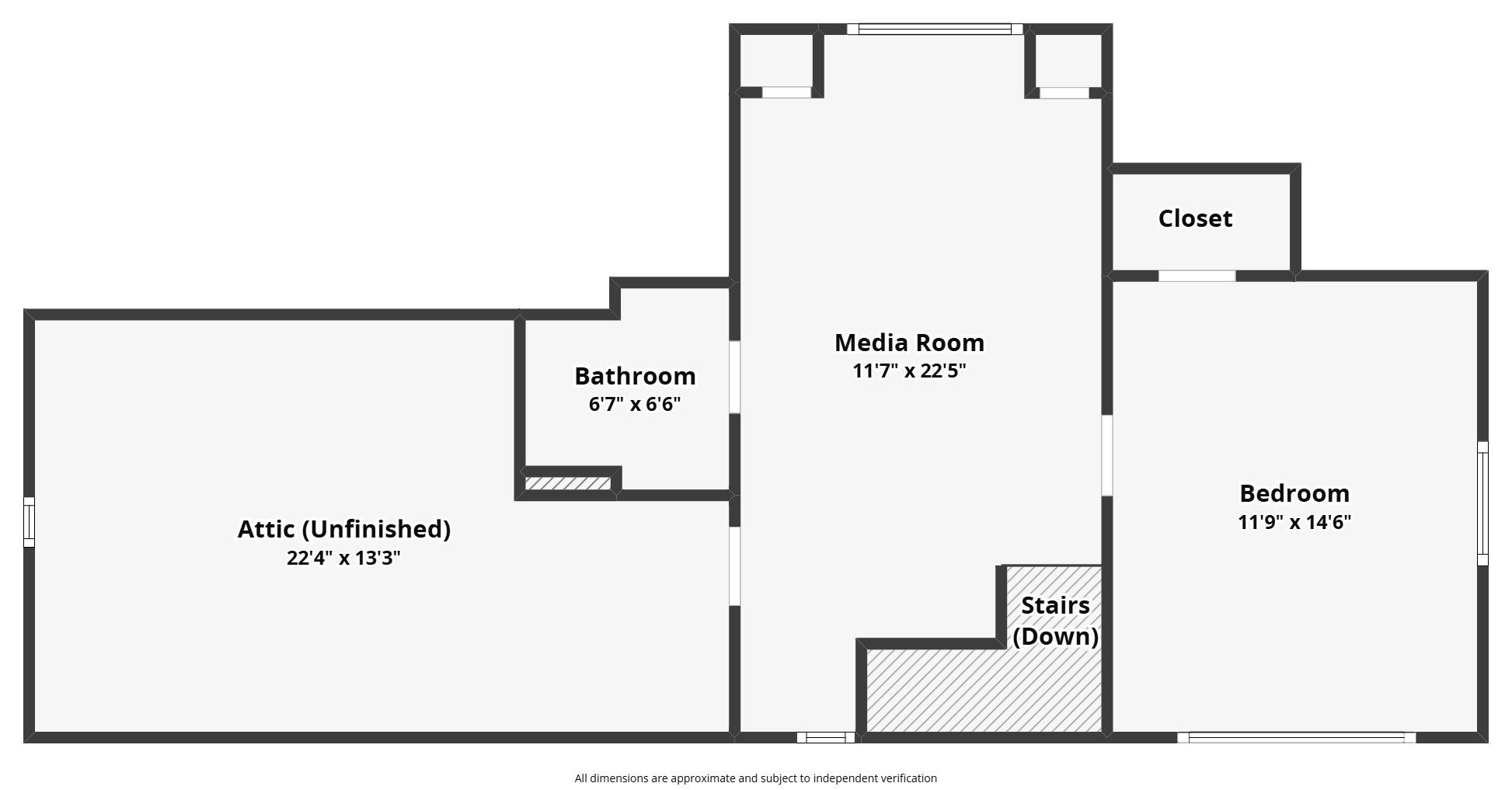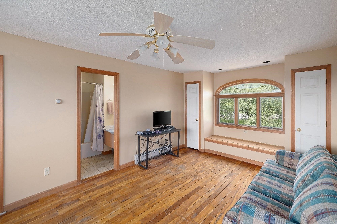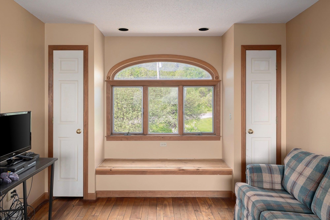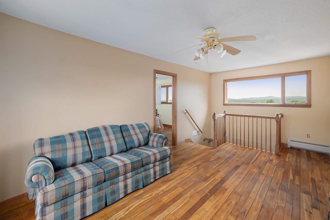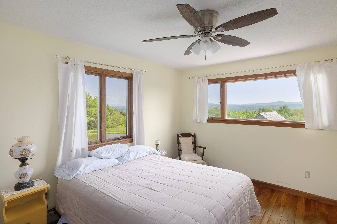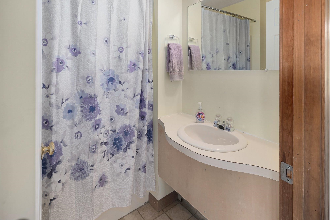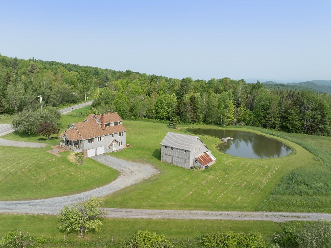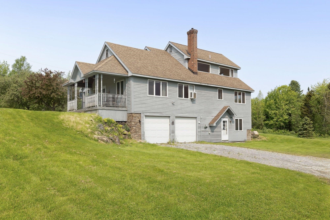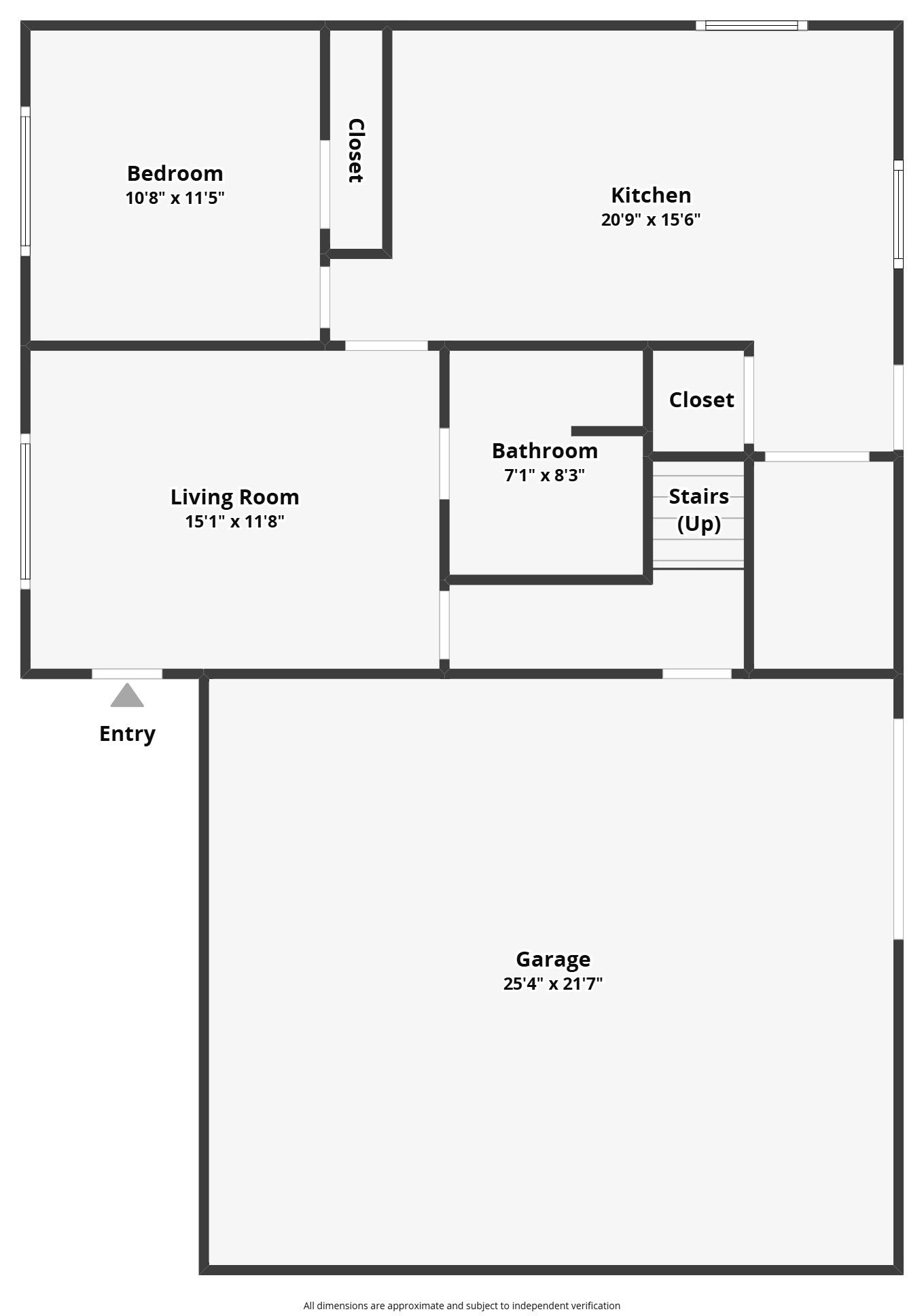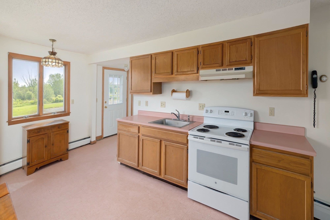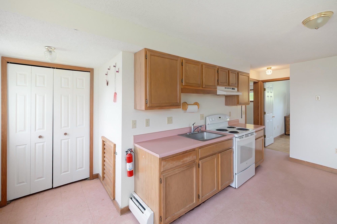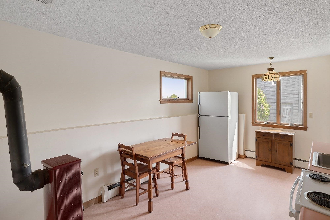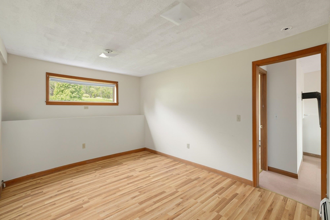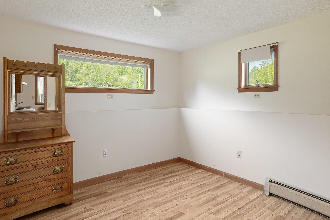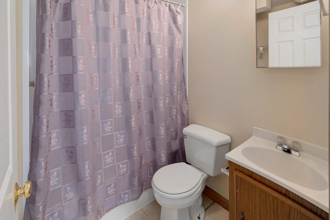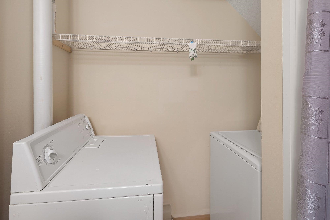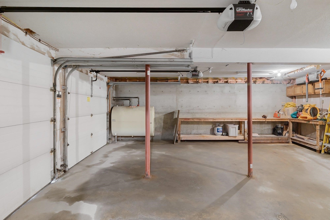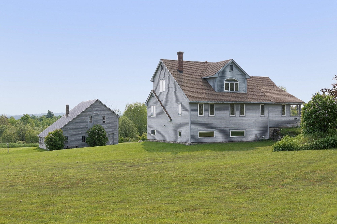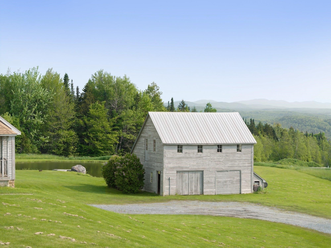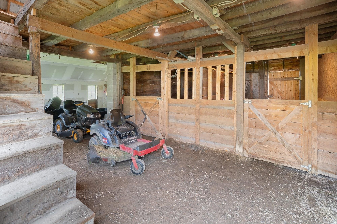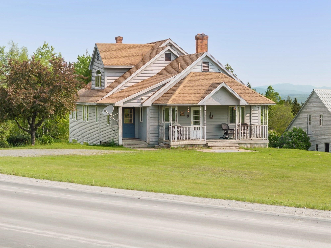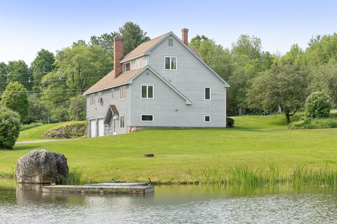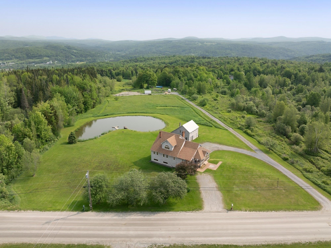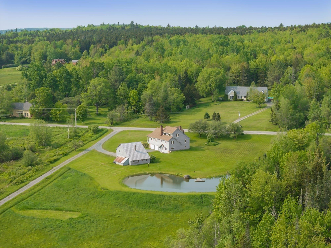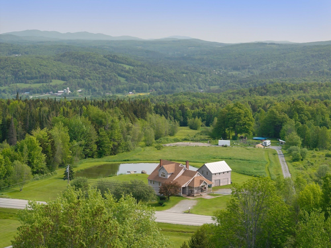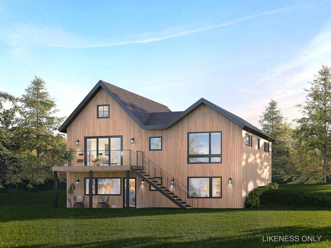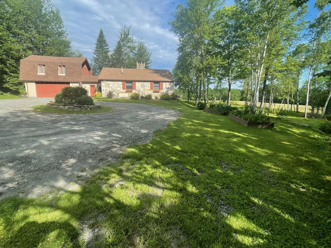1 of 49
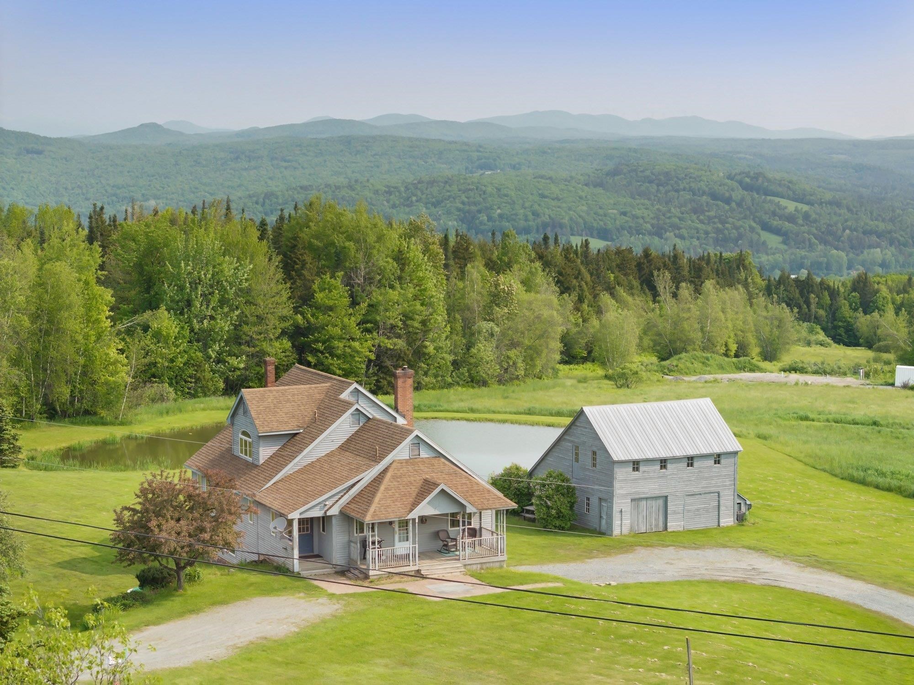
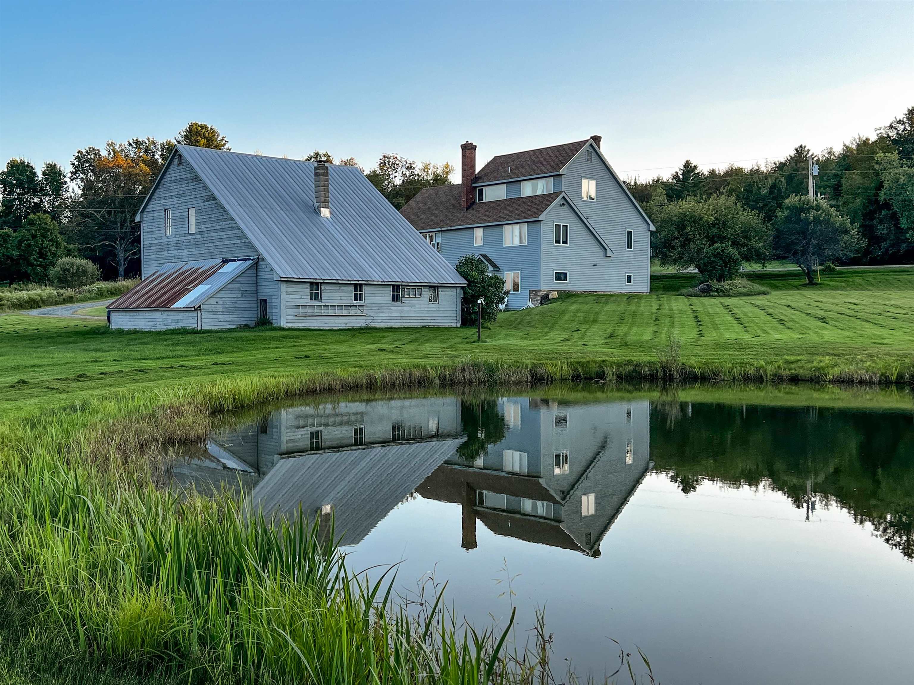
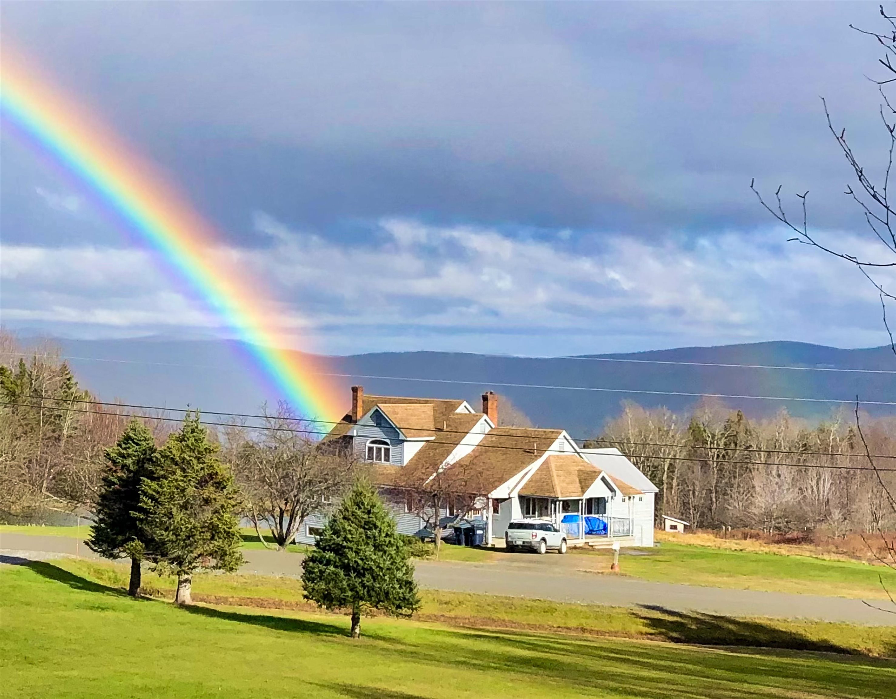
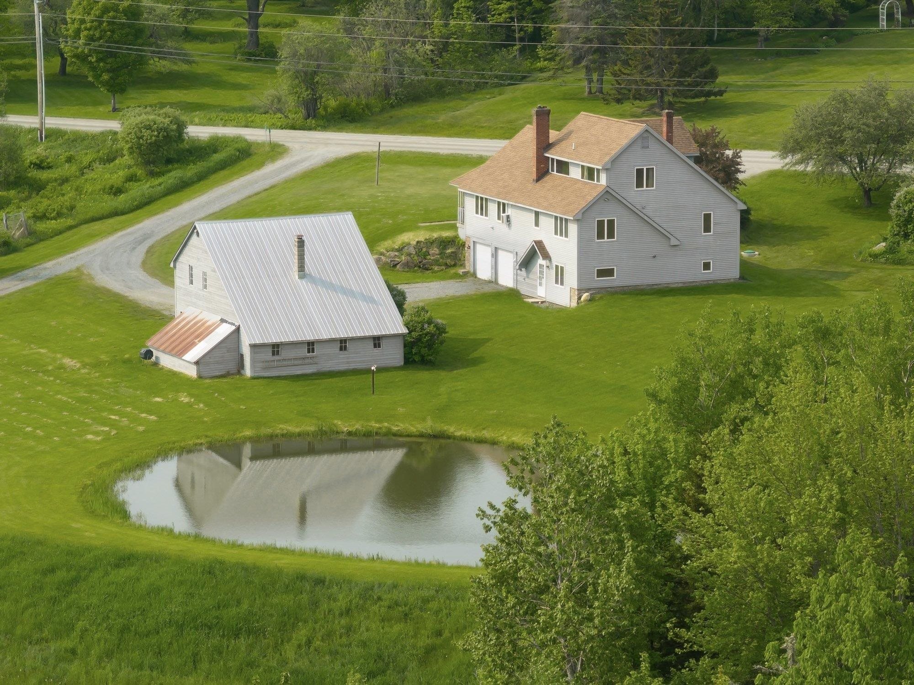
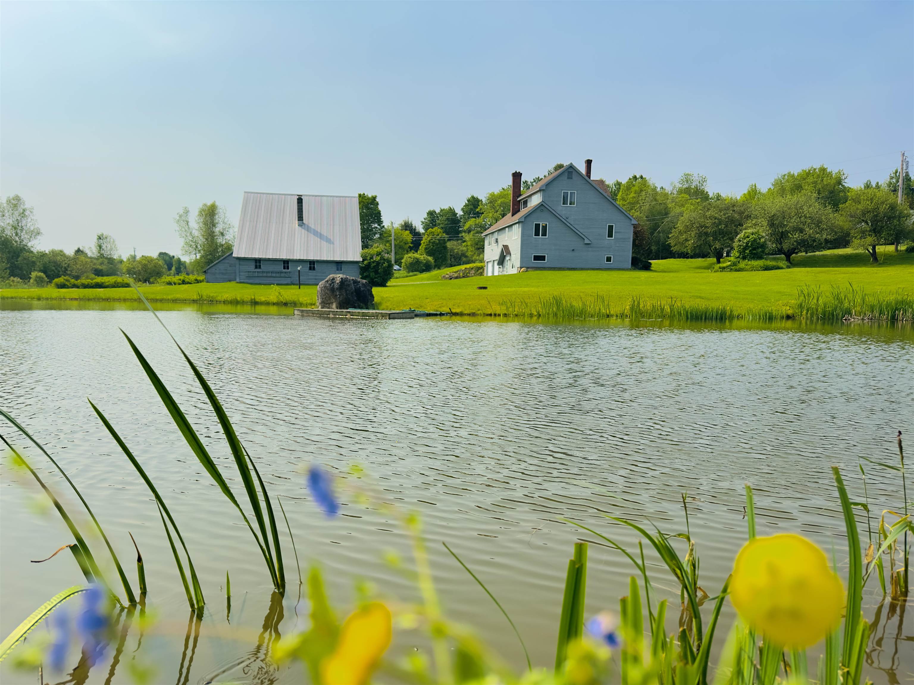
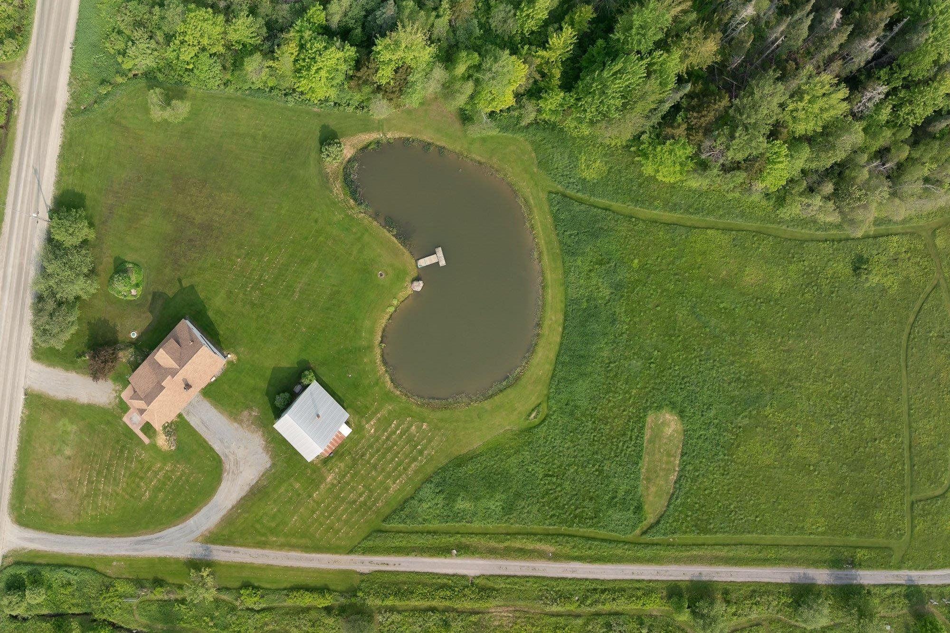
General Property Information
- Property Status:
- Active
- Price:
- $649, 000
- Assessed:
- $0
- Assessed Year:
- County:
- VT-Lamoille
- Acres:
- 5.18
- Property Type:
- Single Family
- Year Built:
- 1990
- Agency/Brokerage:
- Grant Wieler
KW Vermont - Bedrooms:
- 5
- Total Baths:
- 4
- Sq. Ft. (Total):
- 3178
- Tax Year:
- 2025
- Taxes:
- $7, 662
- Association Fees:
Morning coffee on your covered porch, watching mist rise from your private pond as the Mountains emerge in the distance. This 3-story, 5-bedroom, 4-bathroom home on 5 acres offers the perfect Vermont escape. The detached barn beckons with endless possibilities—chickens in the coop, horses in stalls, or that ping pong table upstairs. A standalone apartment provides flexibility for family, friends, or rental income, while the 2-bay garage keeps vehicles snow-free. Inside, the open kitchen flows to dining areas and that beloved covered porch. The primary suite overlooks your private kingdom, with a third-floor retreat offering space for creativity or guests. Location is everything: Elmore State Park sits just down the road for hiking and swimming adventures, while the Rail Trail beckons from the other end. Yet Morrisville's village charm—shops, restaurants, hospital—remains conveniently close. Wolcott enjoys school choice after Elementary. This is Vermont living at its finest: serene enough to restore your soul, accessible enough to embrace community, and full of potential to become whatever your Vermont dreams envision. Your 5-acre oasis offers room to breathe, dream, and grow. SHOWINGS BEGIN FRIDAY 6/13 - OPEN HOUSE SATURDAY 11am - 2pm.
Interior Features
- # Of Stories:
- 1.5
- Sq. Ft. (Total):
- 3178
- Sq. Ft. (Above Ground):
- 2308
- Sq. Ft. (Below Ground):
- 870
- Sq. Ft. Unfinished:
- 634
- Rooms:
- 12
- Bedrooms:
- 5
- Baths:
- 4
- Interior Desc:
- Ceiling Fan, In-Law/Accessory Dwelling, Kitchen/Dining, Laundry Hook-ups, Primary BR w/ BA, Laundry - 1st Floor
- Appliances Included:
- Dishwasher, Dryer, Washer, Stove - Electric, Water Heater - Off Boiler
- Flooring:
- Hardwood, Laminate, Vinyl Plank
- Heating Cooling Fuel:
- Water Heater:
- Basement Desc:
- Apartments, Daylight, Partially Finished, Stairs - Interior, Walkout, Interior Access, Exterior Access
Exterior Features
- Style of Residence:
- Cape
- House Color:
- Time Share:
- No
- Resort:
- Exterior Desc:
- Exterior Details:
- Docks, Barn, Outbuilding, Porch, Storage, Poultry Coop
- Amenities/Services:
- Land Desc.:
- Landscaped, Mountain View, Pond, Pond Site, Rolling
- Suitable Land Usage:
- Roof Desc.:
- Shingle - Asphalt
- Driveway Desc.:
- Crushed Stone
- Foundation Desc.:
- Concrete
- Sewer Desc.:
- On-Site Septic Exists, Private, Septic
- Garage/Parking:
- Yes
- Garage Spaces:
- 2
- Road Frontage:
- 328
Other Information
- List Date:
- 2025-06-10
- Last Updated:


