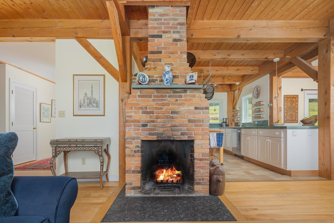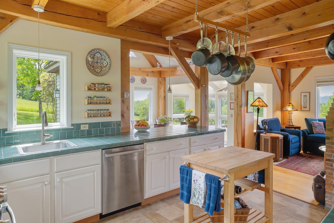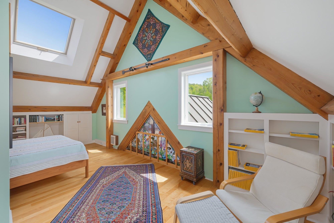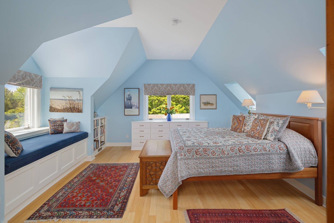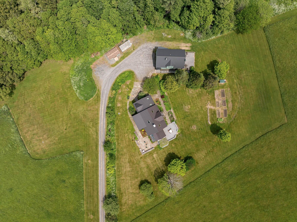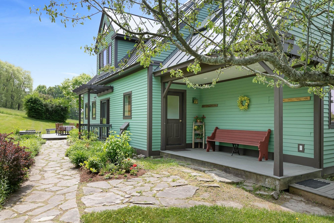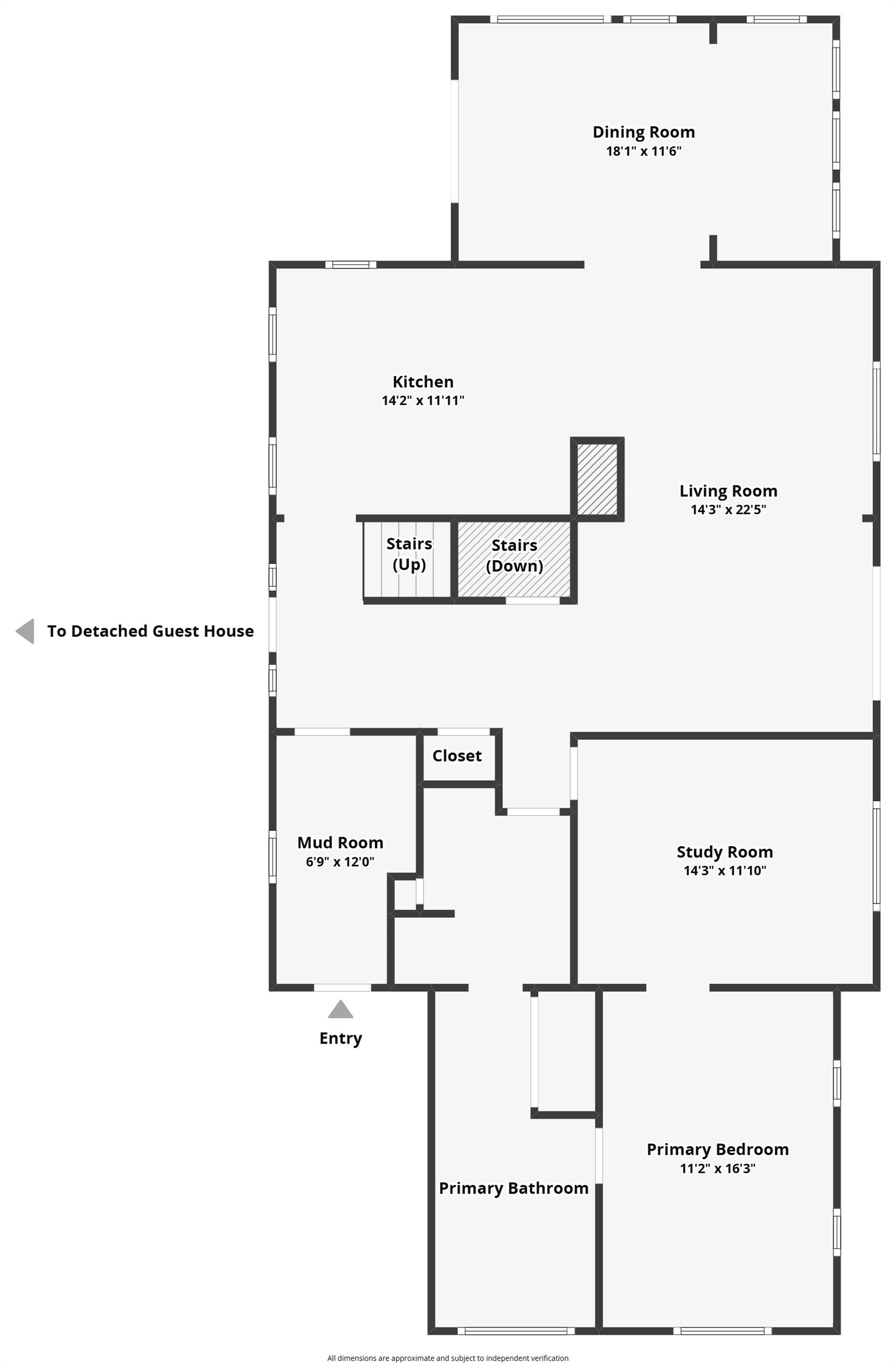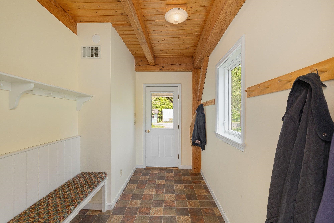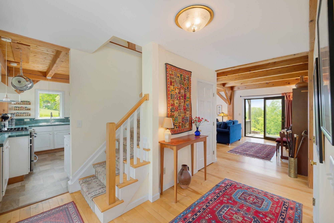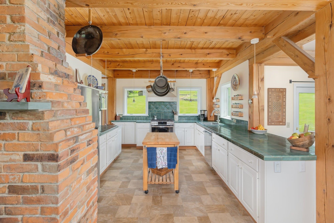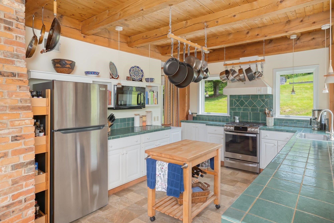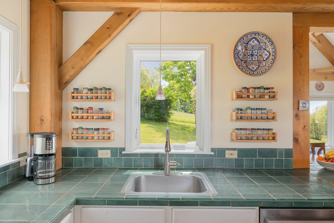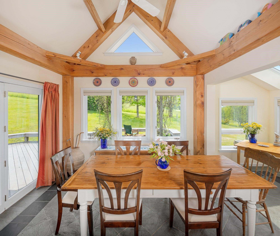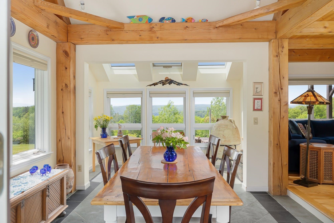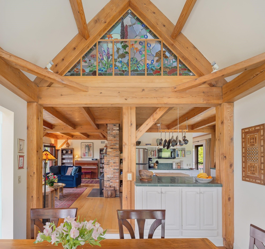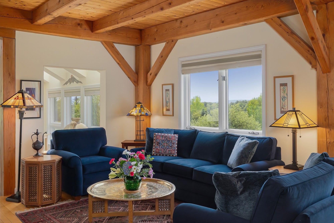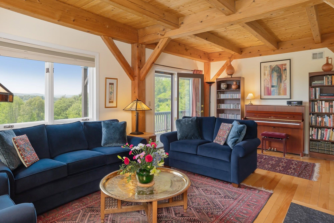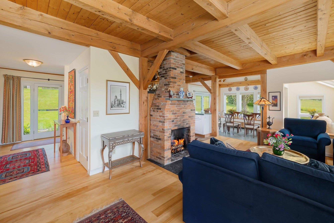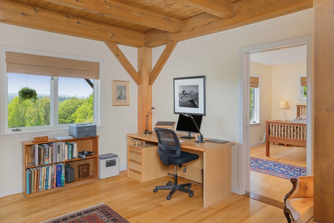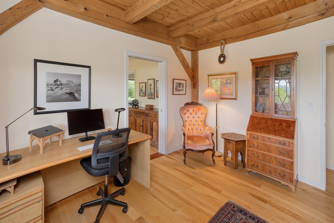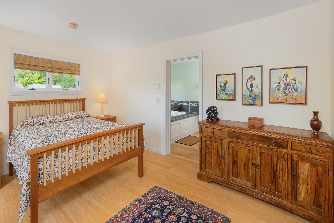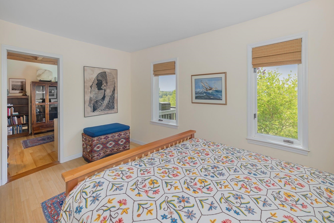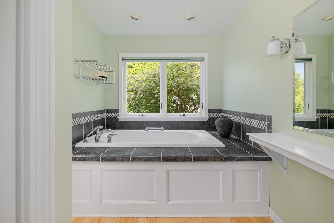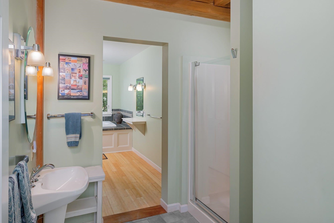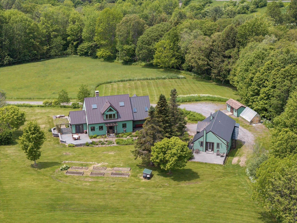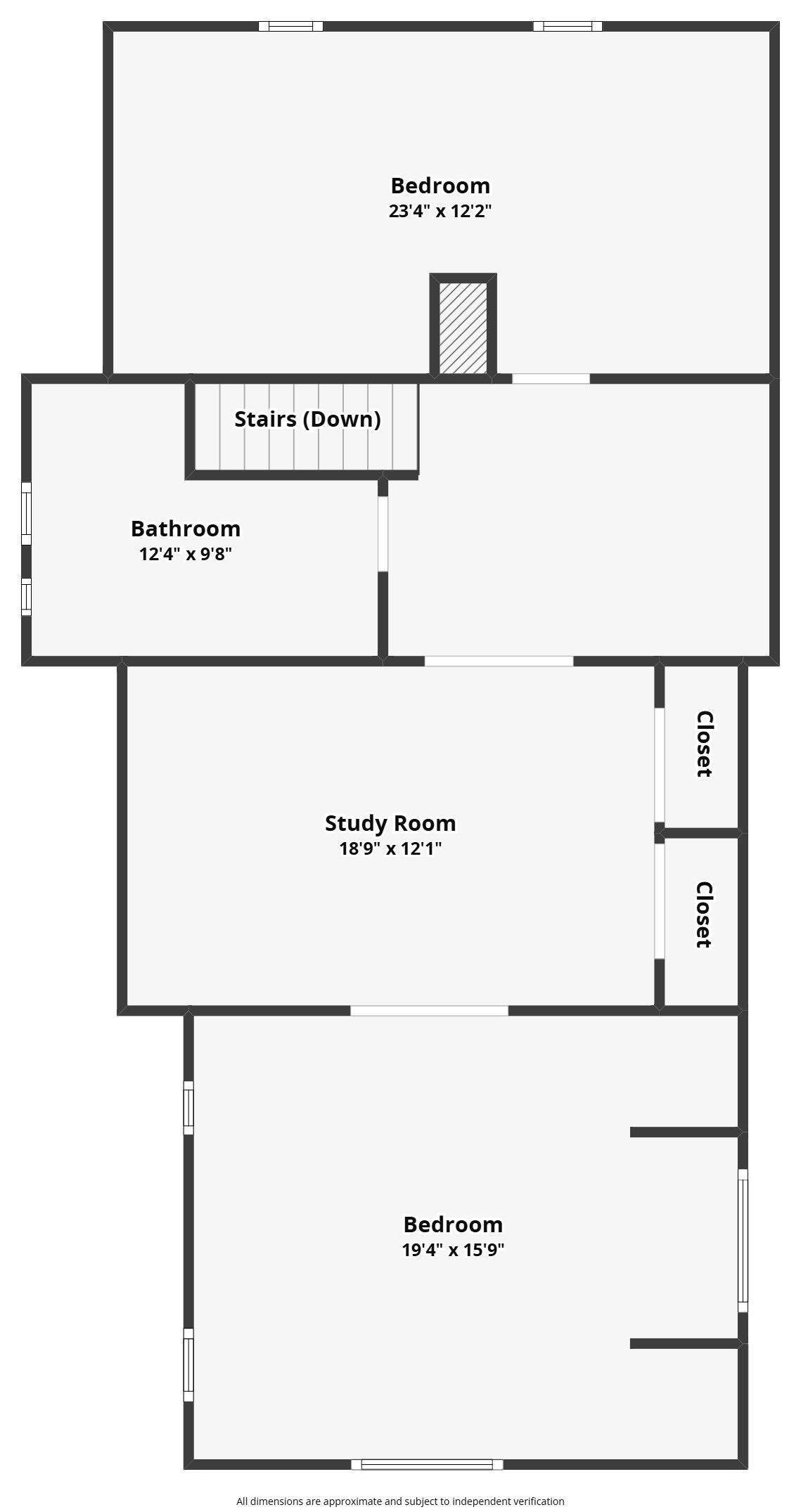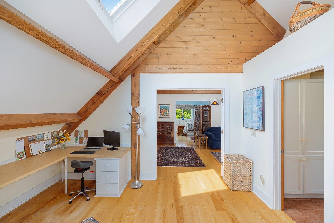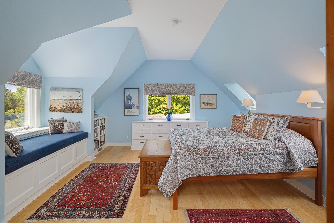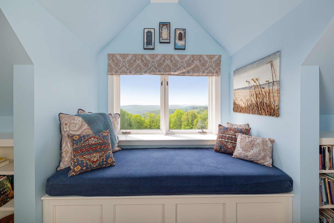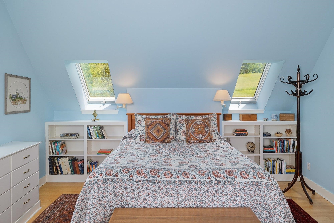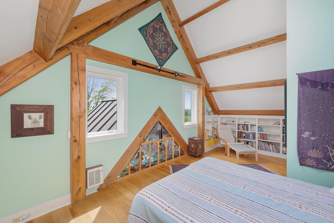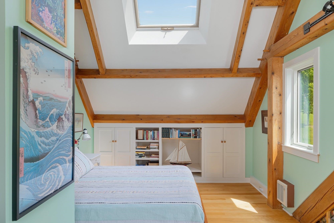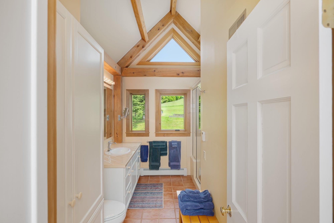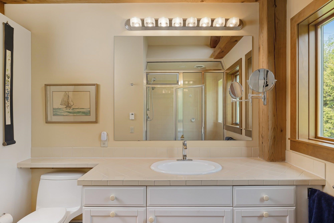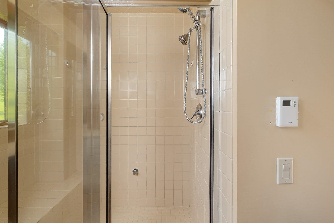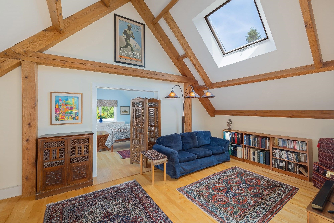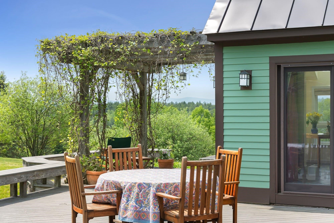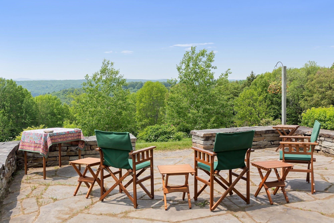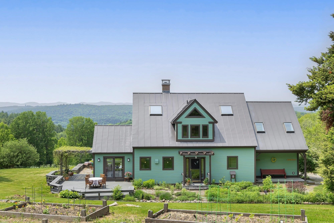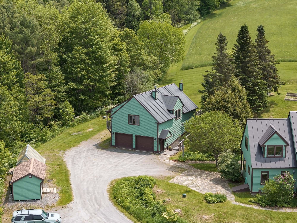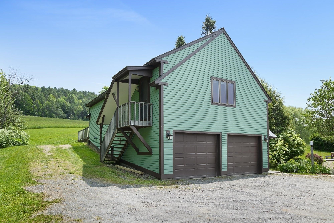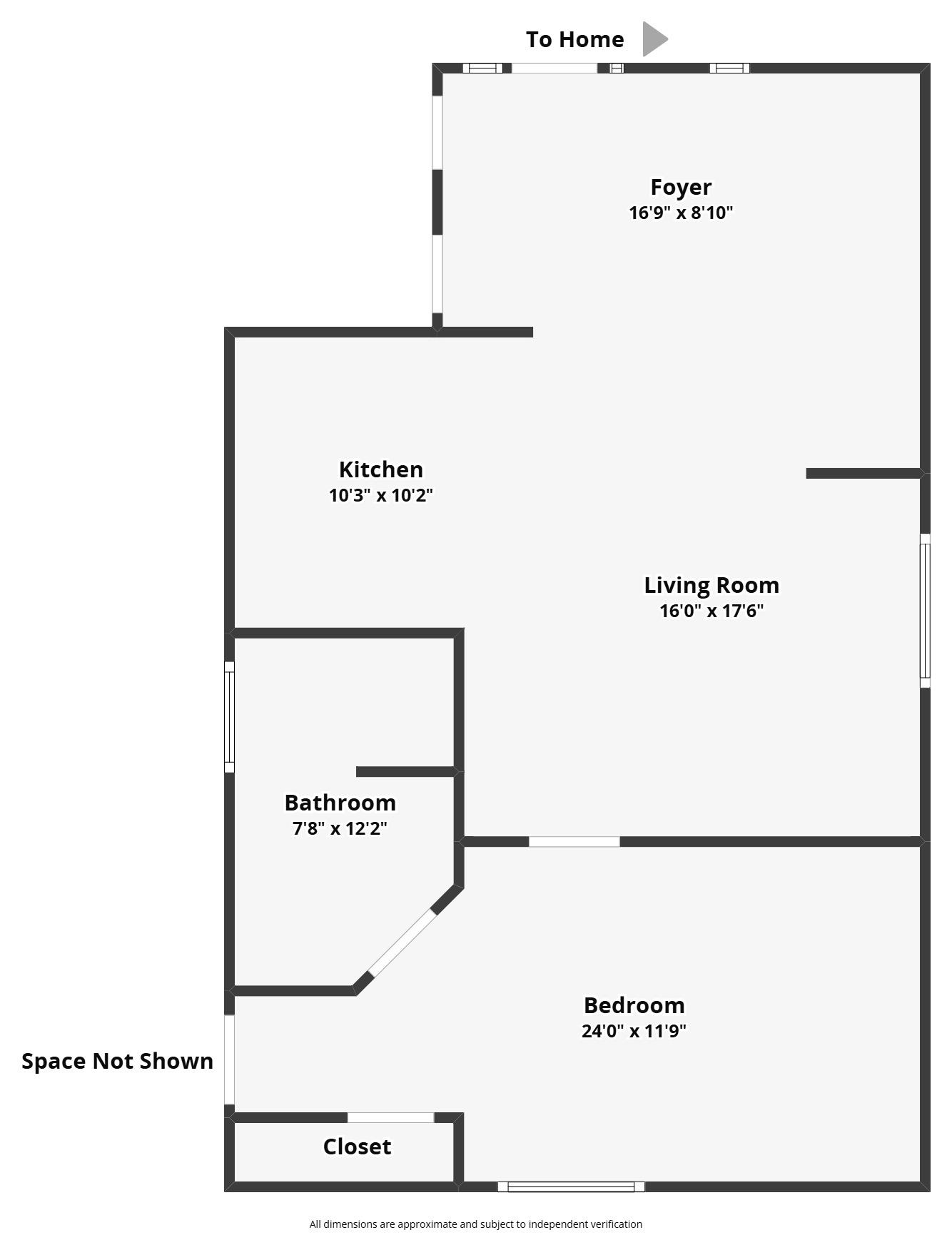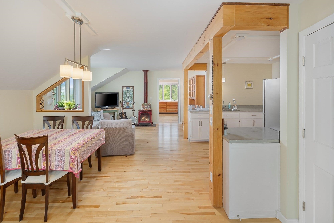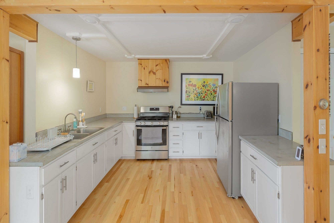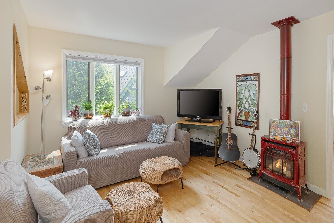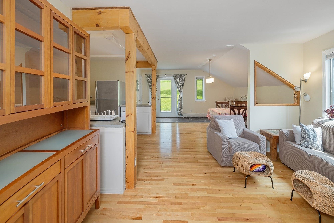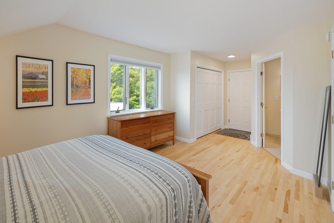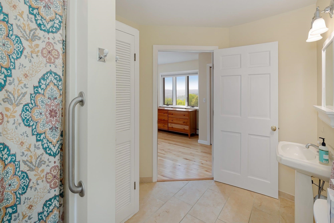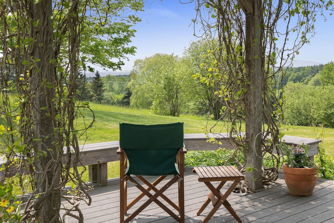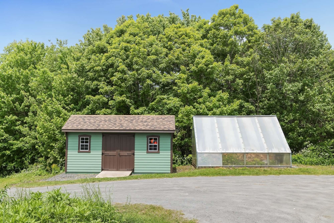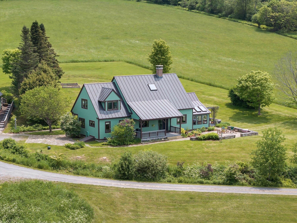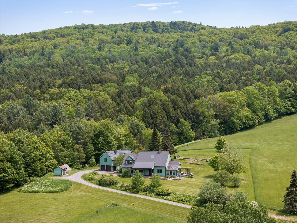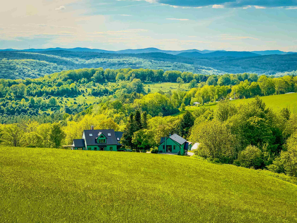1 of 59
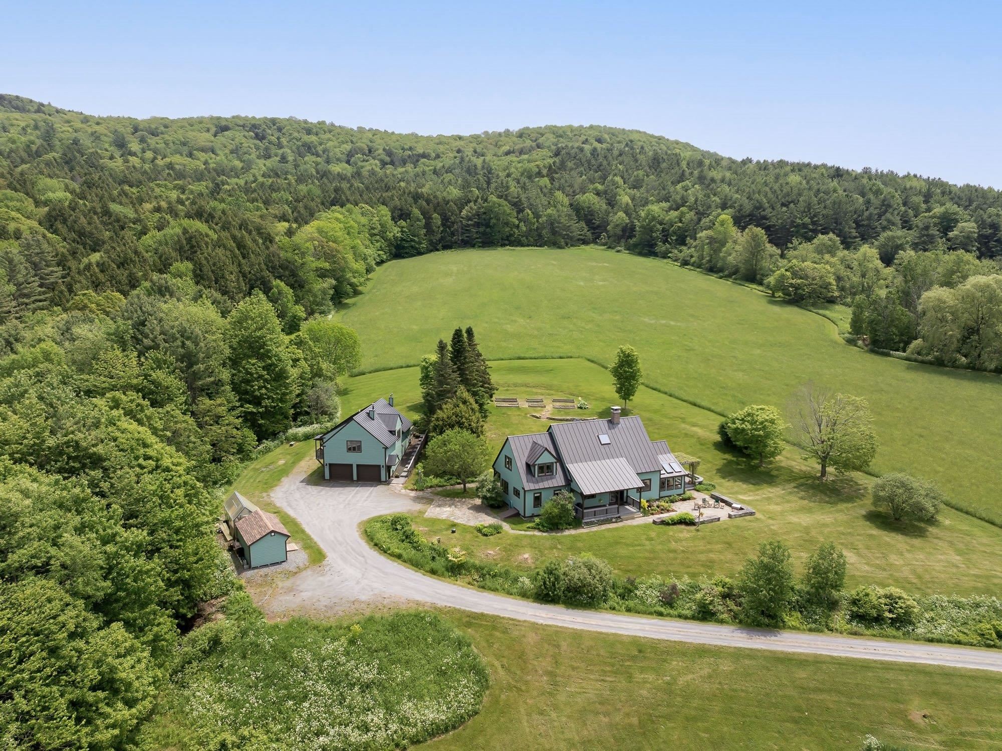
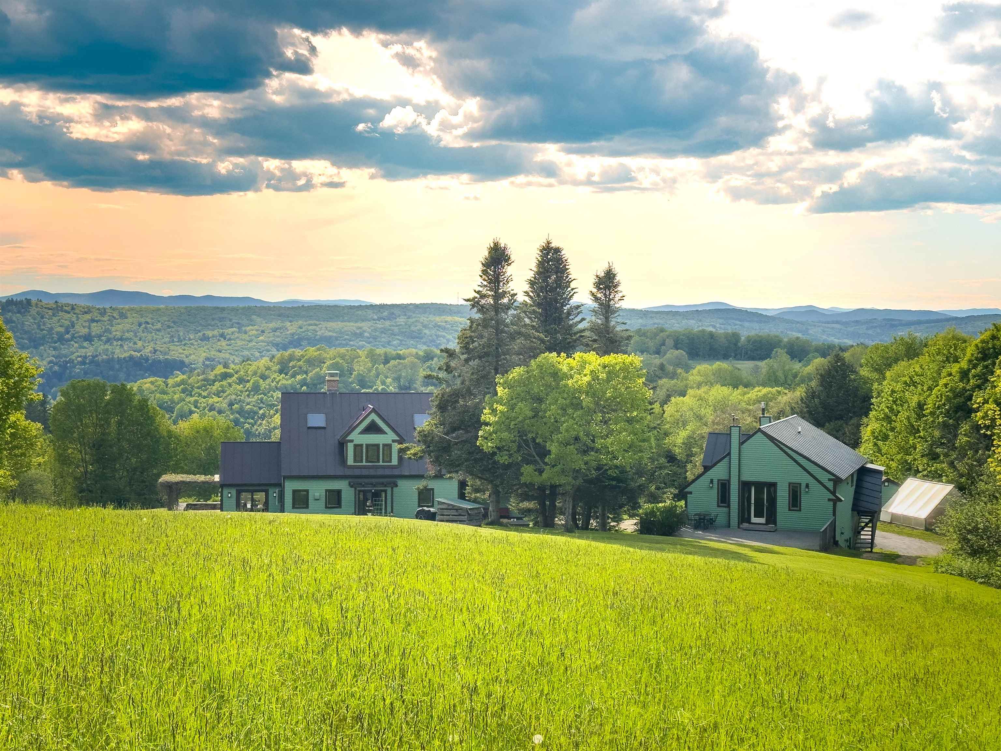
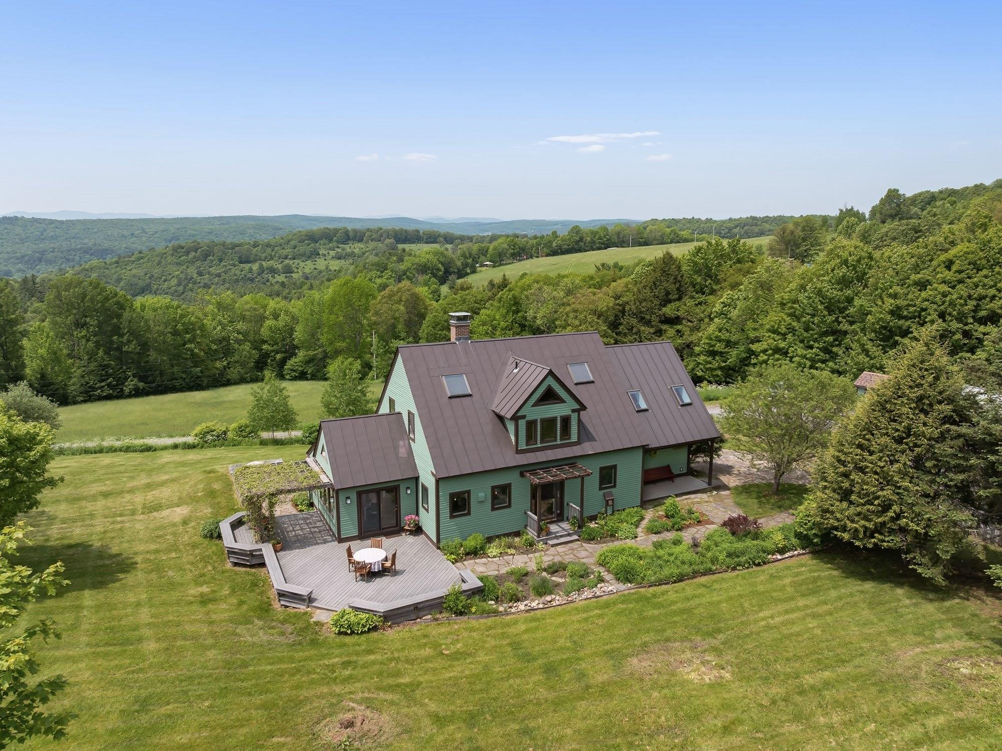
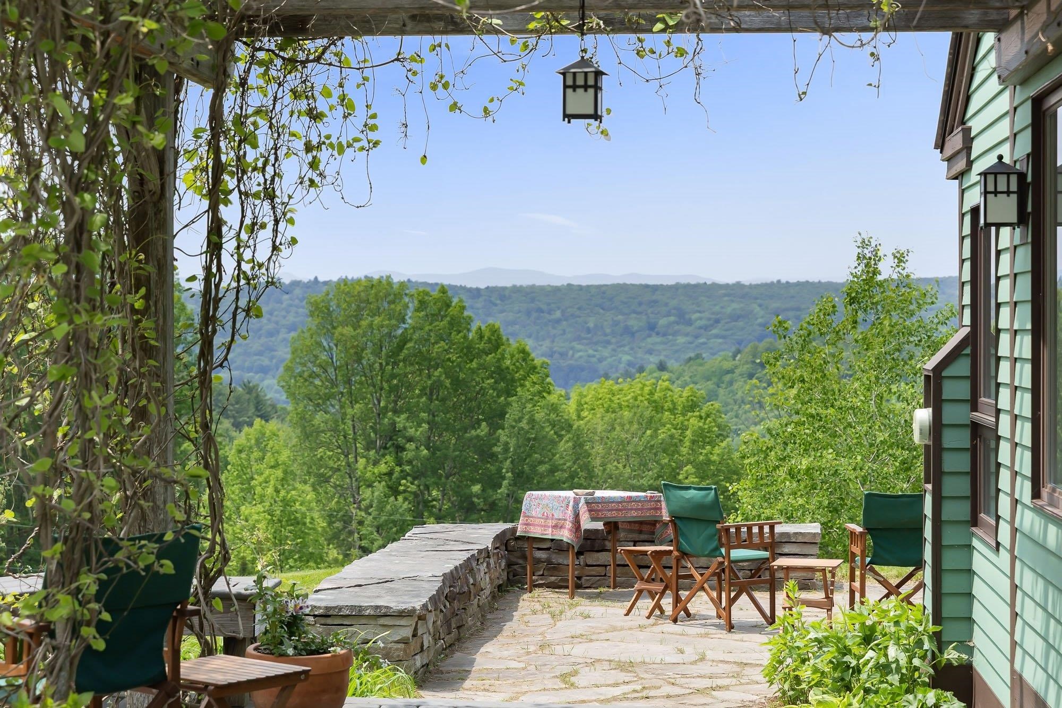
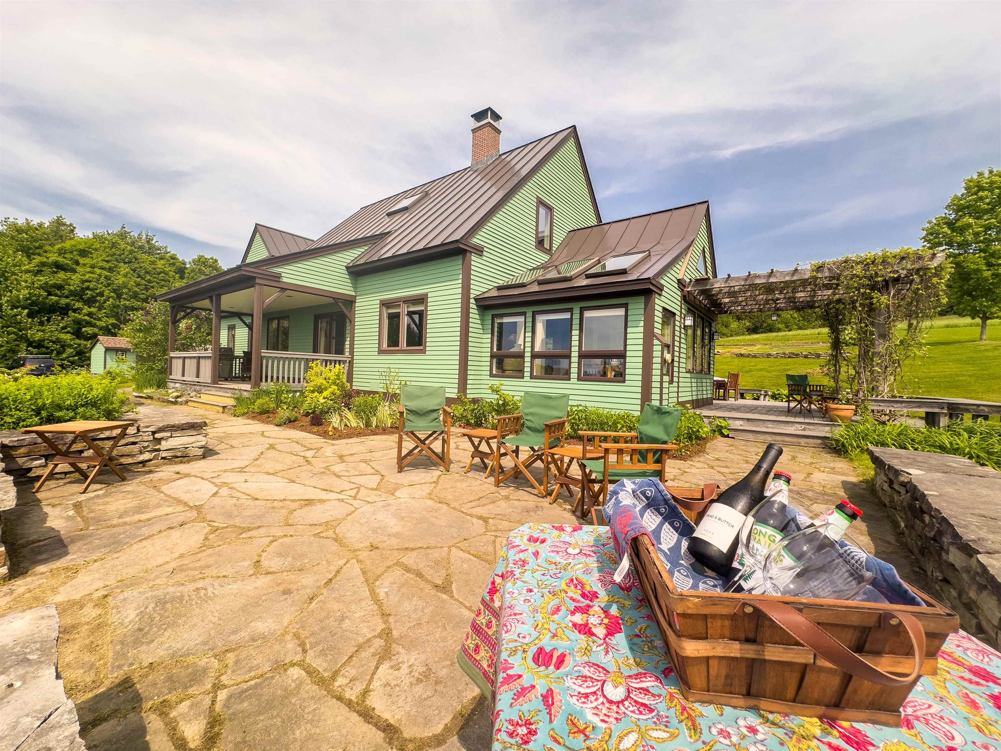

General Property Information
- Property Status:
- Active
- Price:
- $975, 000
- Assessed:
- $0
- Assessed Year:
- County:
- VT-Orange
- Acres:
- 83.00
- Property Type:
- Single Family
- Year Built:
- 1991
- Agency/Brokerage:
- Grant Wieler
KW Vermont - Bedrooms:
- 4
- Total Baths:
- 3
- Sq. Ft. (Total):
- 3474
- Tax Year:
- 2025
- Taxes:
- $13, 525
- Association Fees:
Perched in central Vermont's Green Mountains, this exceptional 83 acre estate tells a story of craftsmanship and connection to nature. Wake to panoramic mountain views and enjoy spectacular sunsets through abundant windows, where a beautifully appointed timber-framed home is strategically sited in the hills. Enjoy a wrap around blue stone patio and deck - a delight for hosting on summer evenings. The local hemlock post and beam interior offers a peaceful sanctuary featuring a practical and thoughtful layout with main floor primary bedroom en-suite and study. The dining room has a cathedral ceiling, a Vermont slate floor, and three walls of windows. The living room has 9-foot ceilings and an efficient Rumford-style fireplace. But the real magic lies outside your door—a hiking trail circumnavigates the entire property, where deer graze in morning meadows and grouse rustle through the underbrush. This isn't just mountain living; it's wildlife watching from your backyard. Smart investment meets natural beauty through Vermont's Current Use Land Management Program, offering significant tax advantages while preserving this pristine landscape. From the green house to the apartment generating rental income, every detail serves both beauty and purpose. This is more than a home—it's your invitation to write your own chapter in Vermont's Green Mountains where craftsmanship honors the land and wildlife shares your daily story.
Interior Features
- # Of Stories:
- 1.5
- Sq. Ft. (Total):
- 3474
- Sq. Ft. (Above Ground):
- 3474
- Sq. Ft. (Below Ground):
- 0
- Sq. Ft. Unfinished:
- 1367
- Rooms:
- 8
- Bedrooms:
- 4
- Baths:
- 3
- Interior Desc:
- Blinds, Ceiling Fan, Dining Area, Fireplaces - 1, In-Law Suite, Kitchen/Dining, Kitchen/Living, Laundry Hook-ups, Primary BR w/ BA, Natural Light, Natural Woodwork, Vaulted Ceiling, Whirlpool Tub, Laundry - Basement
- Appliances Included:
- Dishwasher, Dryer, Range Hood, Microwave, Range - Gas, Refrigerator, Washer, Water Heater - On Demand
- Flooring:
- Hardwood, Tile
- Heating Cooling Fuel:
- Water Heater:
- Basement Desc:
- Full, Unfinished
Exterior Features
- Style of Residence:
- Cape
- House Color:
- Green
- Time Share:
- No
- Resort:
- Exterior Desc:
- Exterior Details:
- Balcony, Deck, Garden Space, Patio, Shed, Greenhouse
- Amenities/Services:
- Land Desc.:
- Country Setting, Field/Pasture, Landscaped, Mountain View, Open, Secluded, Slight, View, Walking Trails, Wooded, Rural
- Suitable Land Usage:
- Roof Desc.:
- Standing Seam
- Driveway Desc.:
- Crushed Stone
- Foundation Desc.:
- Concrete
- Sewer Desc.:
- 1000 Gallon, Concrete, Leach Field - Conventionl, On-Site Septic Exists, Private, Septic Design Available, Septic
- Garage/Parking:
- Yes
- Garage Spaces:
- 2
- Road Frontage:
- 0
Other Information
- List Date:
- 2025-06-10
- Last Updated:


