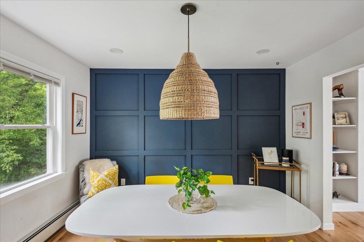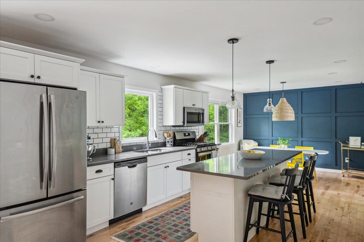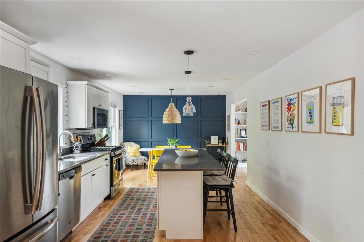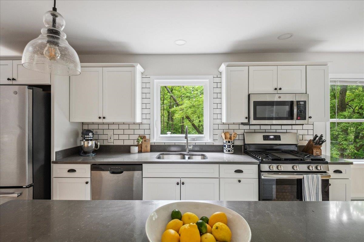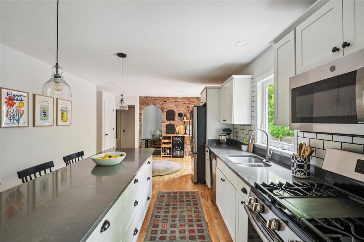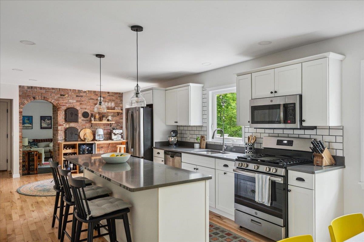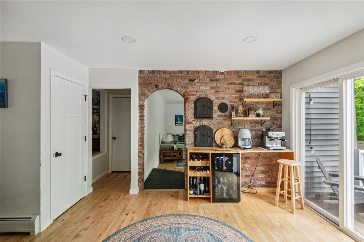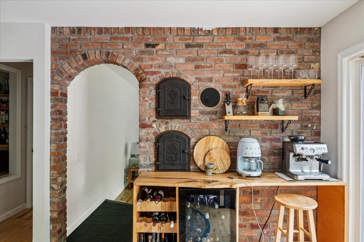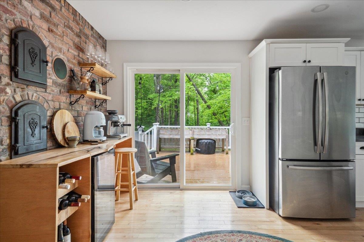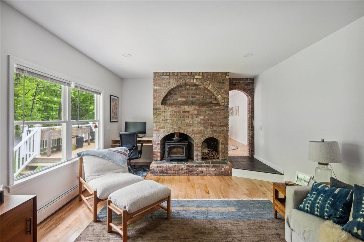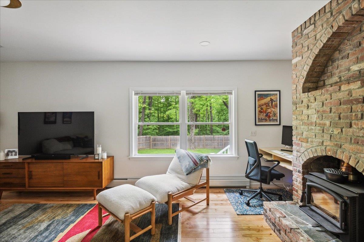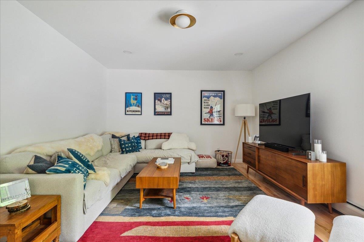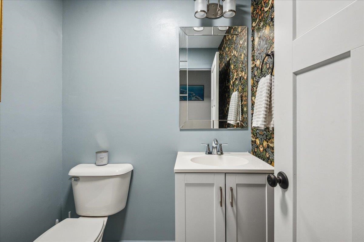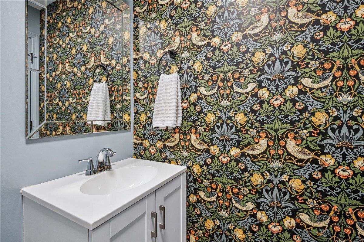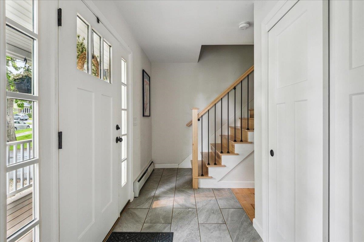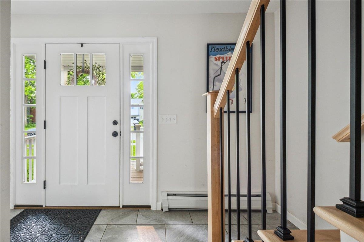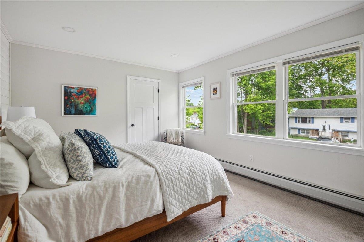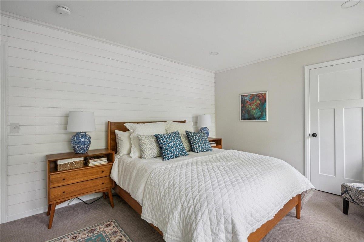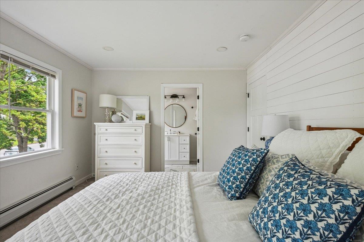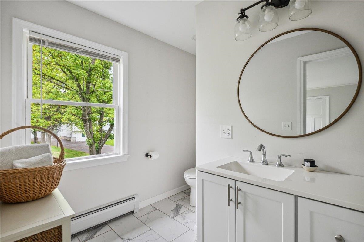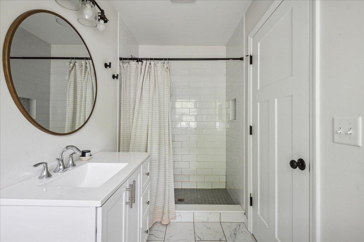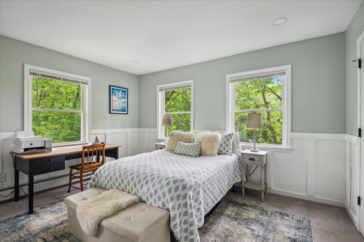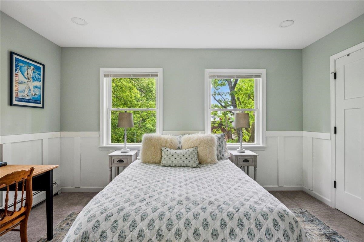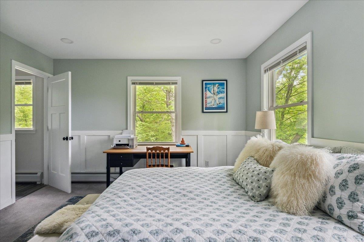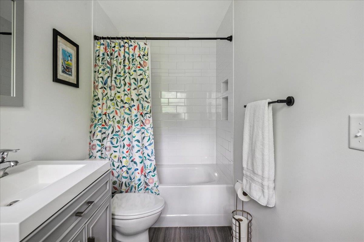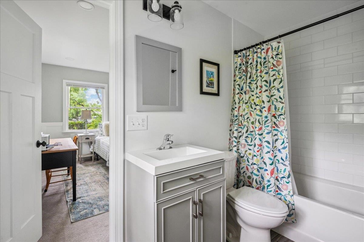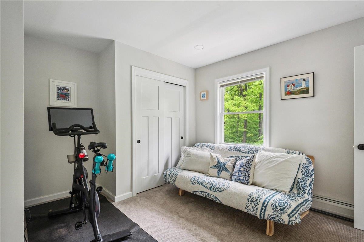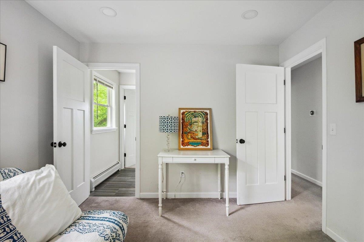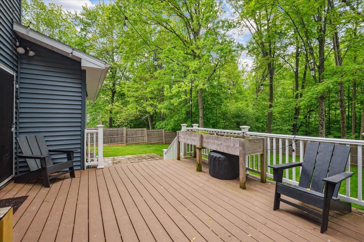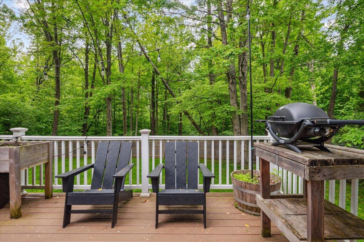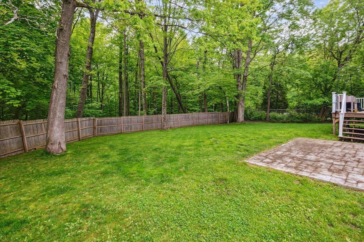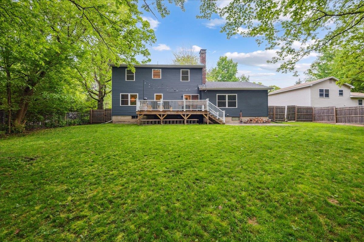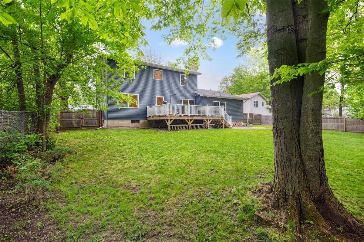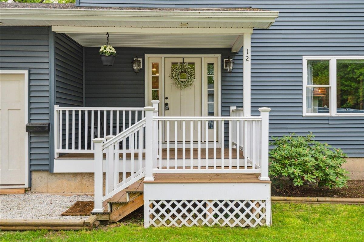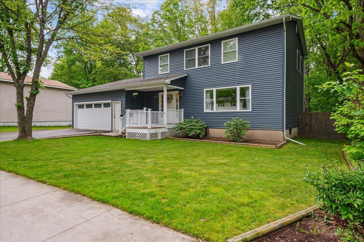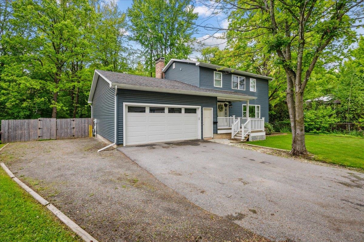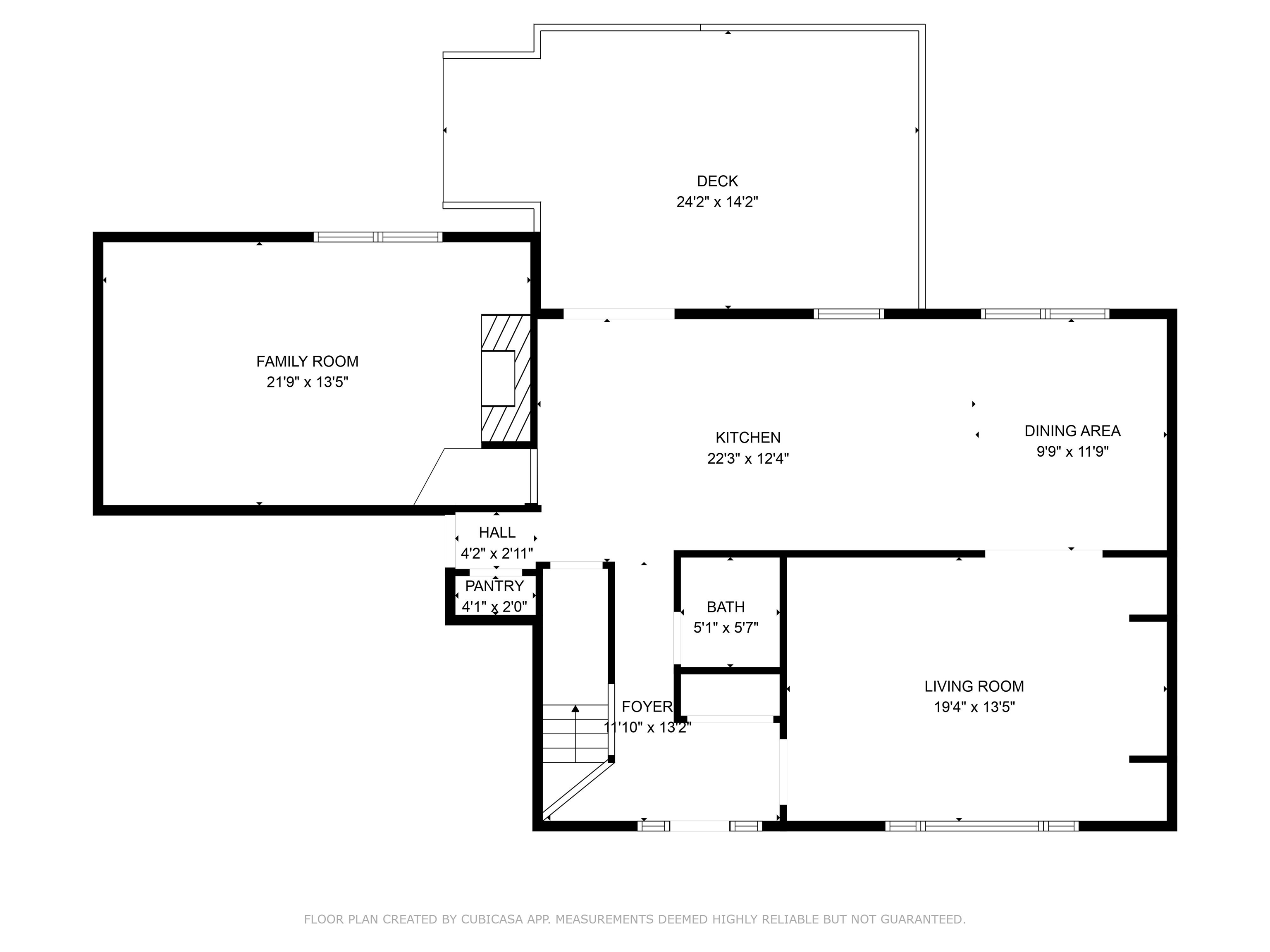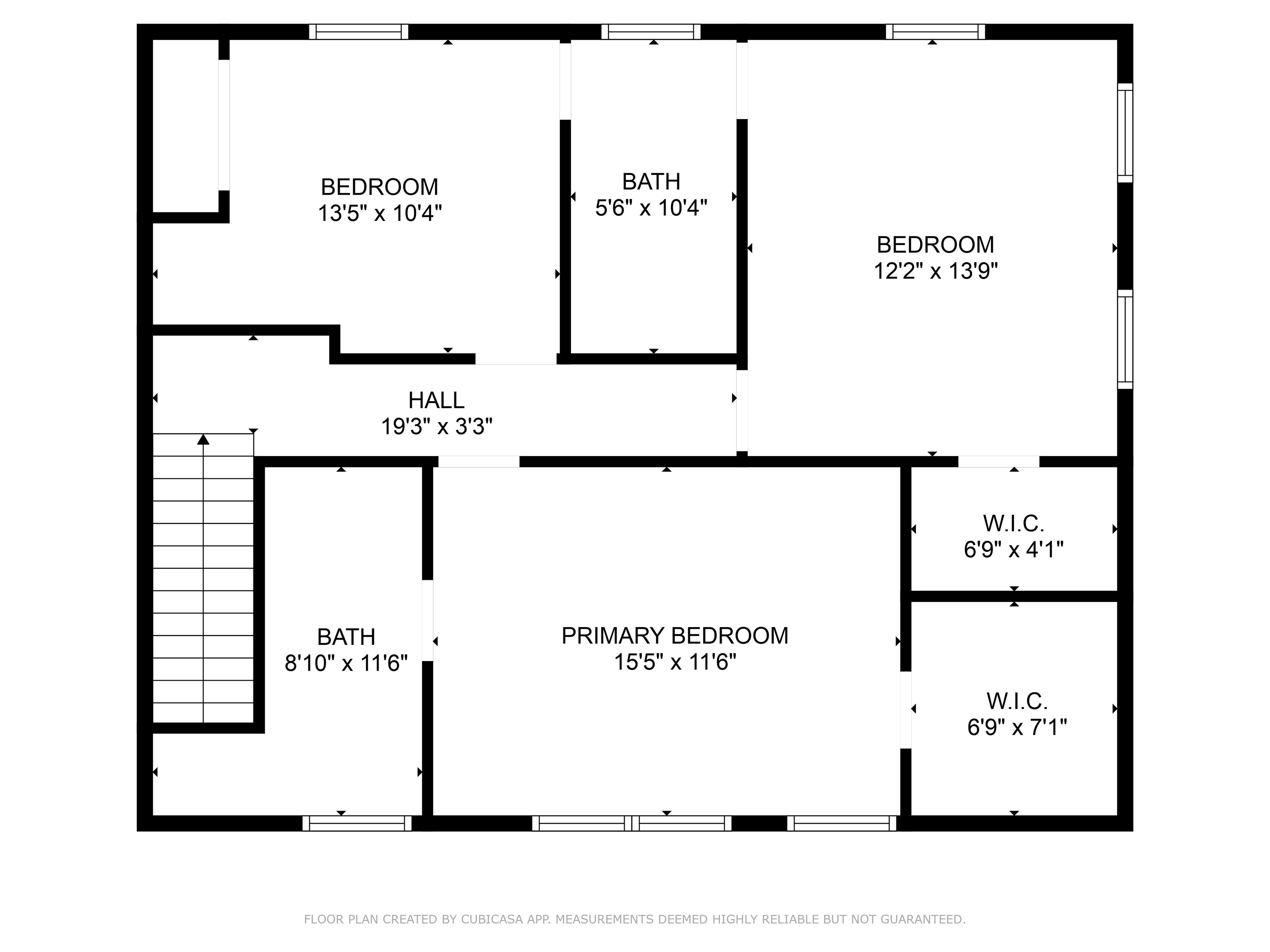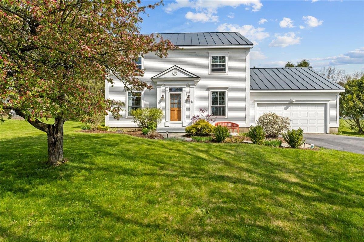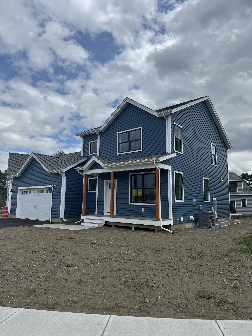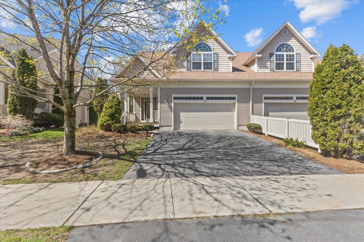1 of 44
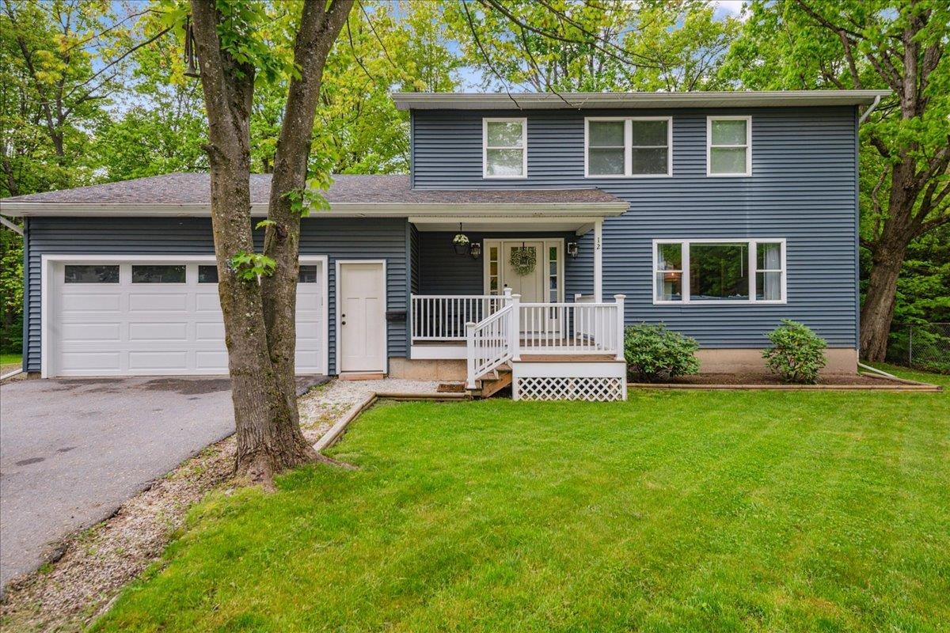
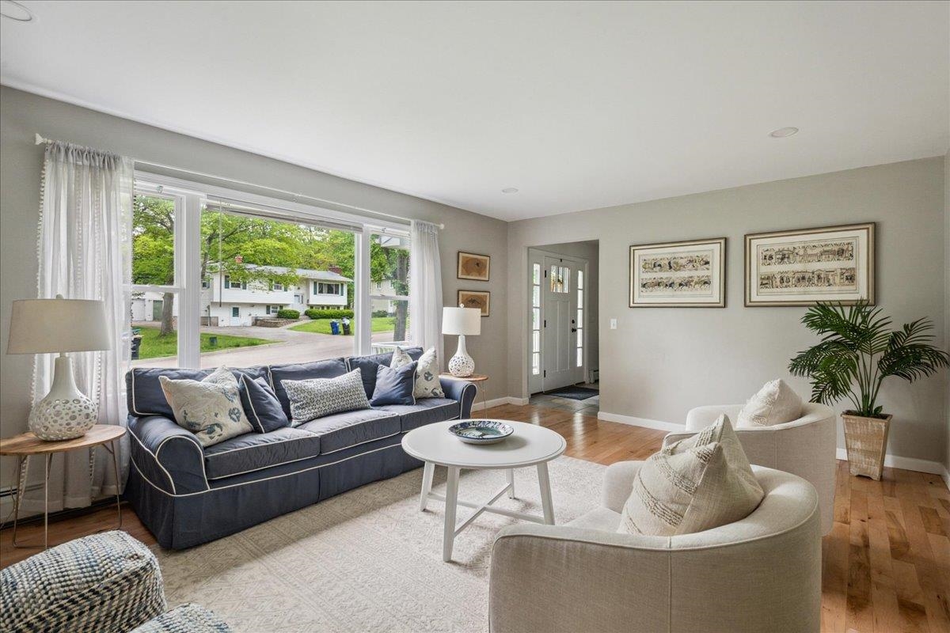
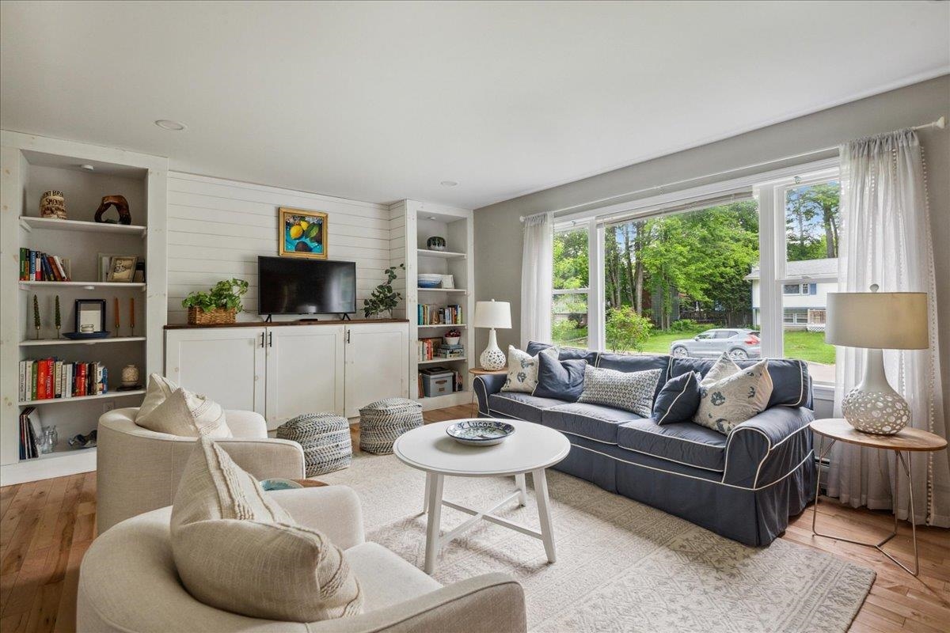
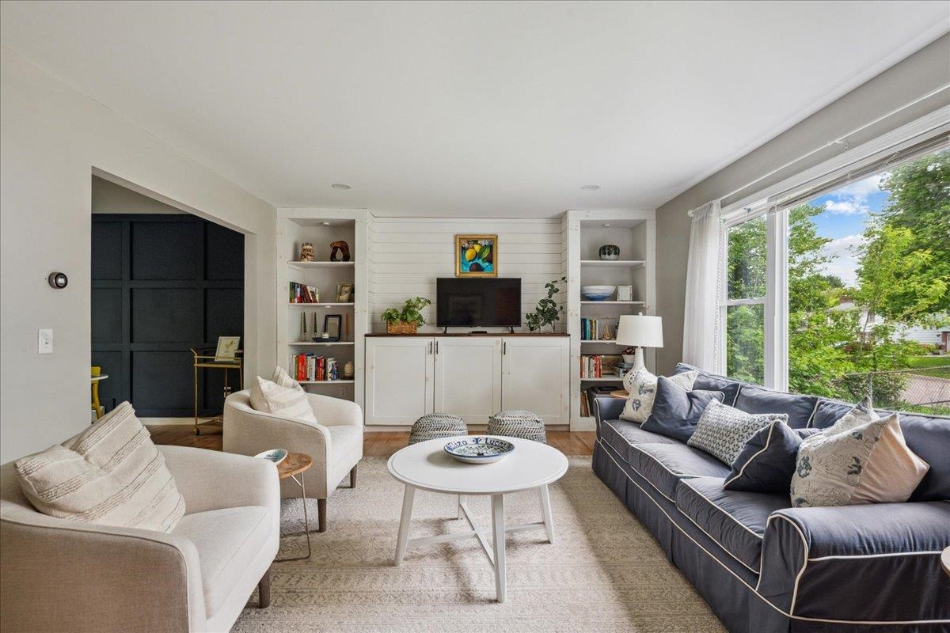
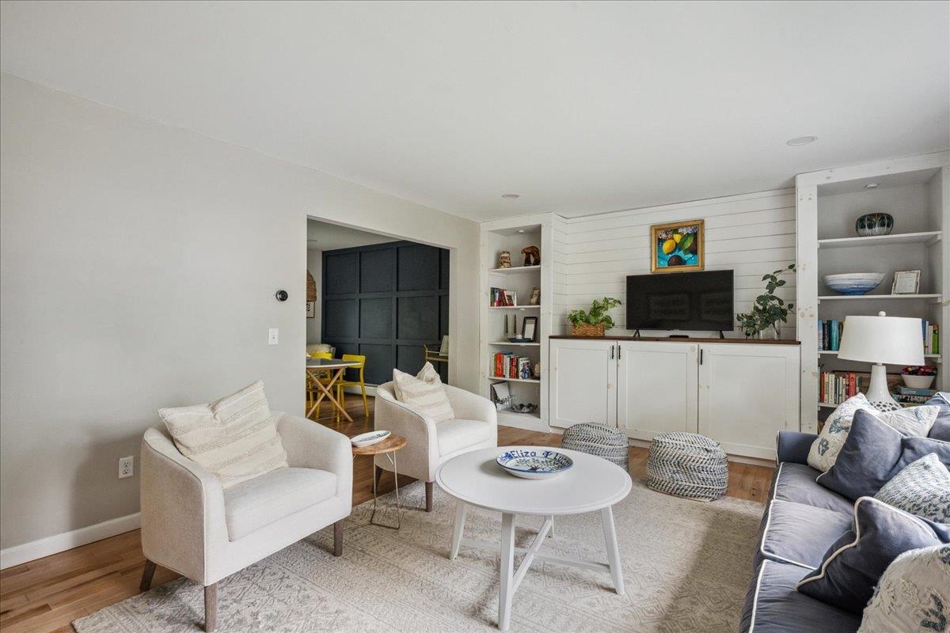
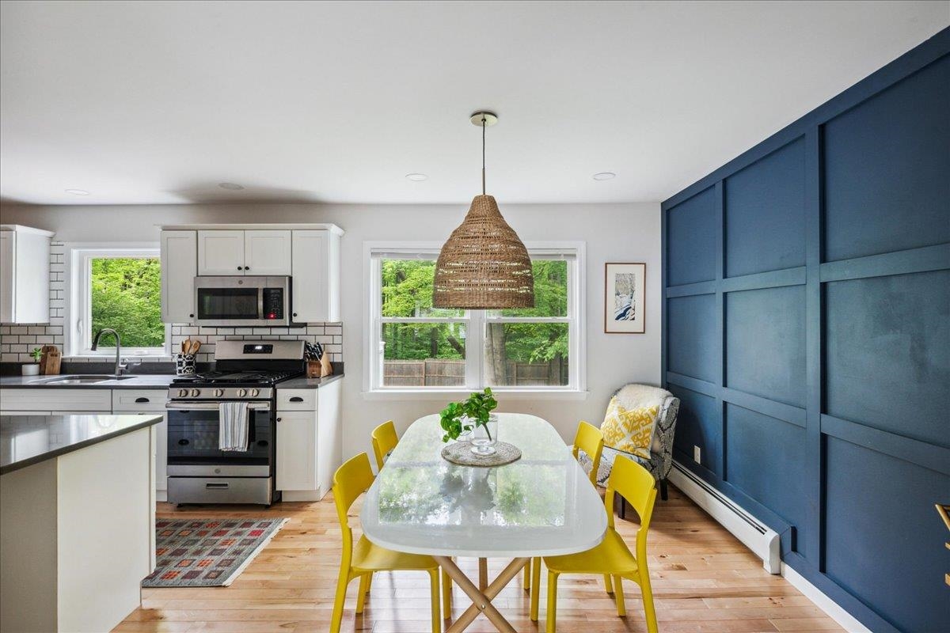
General Property Information
- Property Status:
- Active
- Price:
- $670, 000
- Assessed:
- $0
- Assessed Year:
- County:
- VT-Chittenden
- Acres:
- 0.22
- Property Type:
- Single Family
- Year Built:
- 1977
- Agency/Brokerage:
- The Malley Group
KW Vermont - Bedrooms:
- 3
- Total Baths:
- 3
- Sq. Ft. (Total):
- 1920
- Tax Year:
- 2024
- Taxes:
- $7, 803
- Association Fees:
Fantastic 3-bedroom home located in a sought-after Essex Jct neighborhood, brimming with character and modern touches throughout! The bright, inviting living room features a large front-facing window and a custom wall of built-in cabinetry & shelving—perfect for media, books, and your personal decor. The easy layout seamlessly connects the living room to the dining area and kitchen, creating a welcoming space for both everyday living and entertaining. The dining room showcases a striking board and batten feature wall, while the kitchen impresses with crisp white cabinetry, quartz countertops, a classic subway tile backsplash and stainless steel appliances. A center island with seating and a custom live-edge coffee bar along a brick accent wall add unique charm and functionality. Just through a brick archway is the oversized family room, offering ample space for a large sectional, a cozy wood stove with brick surround, and a built-in desk. Hardwood flooring runs throughout the main level, adding warmth and style. Upstairs, you’ll find 3 spacious bedrooms and 2 bathrooms, including a serene primary suite with a large walk-in closet and a private en suite bathroom featuring a tiled glass-door shower. Outside, enjoy summer evenings on the large back deck overlooking your private, fenced-in yard with a serene wooded backdrop. All of this in a prime location just minutes from schools, shops, restaurants, Maple Street Park, and only 15 minutes to I-89! Delayed showings begin 6/14/25
Interior Features
- # Of Stories:
- 2
- Sq. Ft. (Total):
- 1920
- Sq. Ft. (Above Ground):
- 1920
- Sq. Ft. (Below Ground):
- 0
- Sq. Ft. Unfinished:
- 1114
- Rooms:
- 7
- Bedrooms:
- 3
- Baths:
- 3
- Interior Desc:
- Dining Area, Fireplace - Gas, Kitchen Island, Primary BR w/ BA, Wood Stove Insert, Programmable Thermostat, Laundry - Basement
- Appliances Included:
- Dishwasher, Disposal, Dryer, Microwave, Range - Gas, Refrigerator, Washer
- Flooring:
- Carpet, Tile, Wood
- Heating Cooling Fuel:
- Water Heater:
- Basement Desc:
- Concrete, Stairs - Interior, Sump Pump, Unfinished, Interior Access
Exterior Features
- Style of Residence:
- Colonial
- House Color:
- Blue
- Time Share:
- No
- Resort:
- Exterior Desc:
- Exterior Details:
- Deck, Fence - Full
- Amenities/Services:
- Land Desc.:
- Landscaped, Level, Sidewalks, Near Paths, Neighborhood, Near Public Transportatn
- Suitable Land Usage:
- Roof Desc.:
- Shingle
- Driveway Desc.:
- Paved
- Foundation Desc.:
- Concrete
- Sewer Desc.:
- Public
- Garage/Parking:
- Yes
- Garage Spaces:
- 2
- Road Frontage:
- 0
Other Information
- List Date:
- 2025-06-10
- Last Updated:


