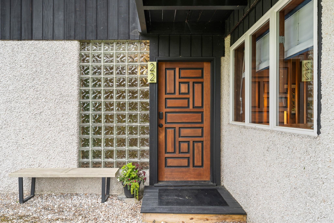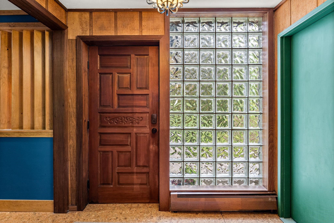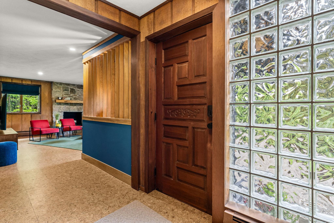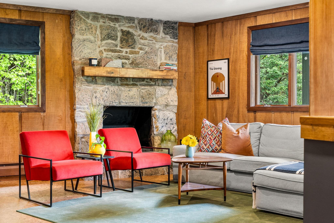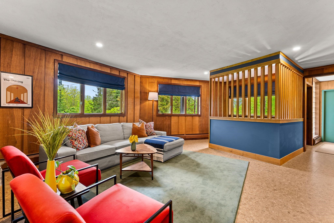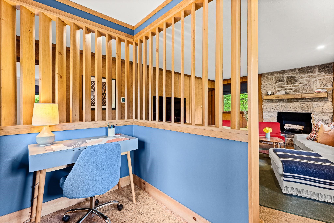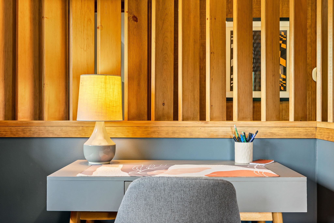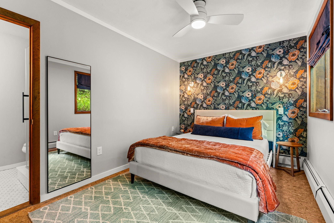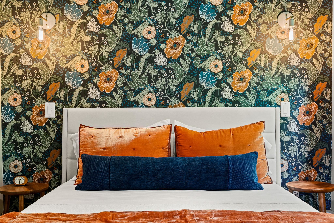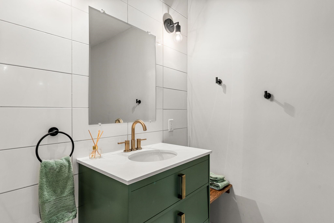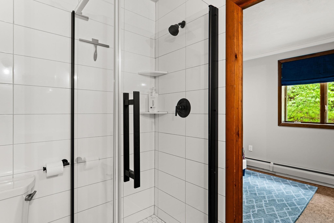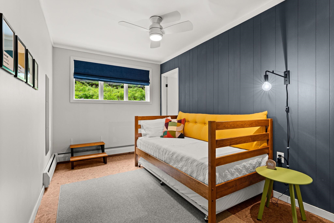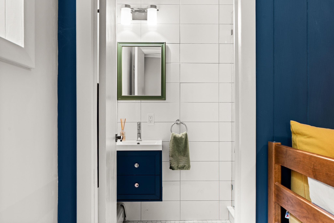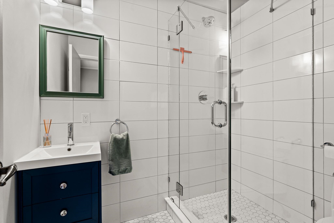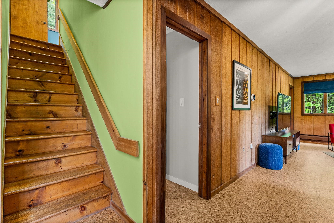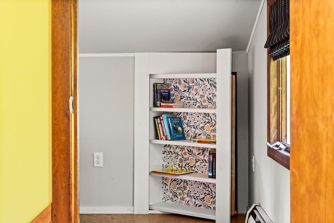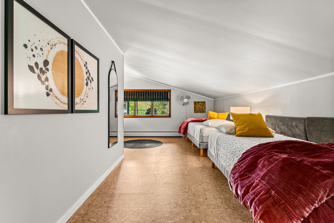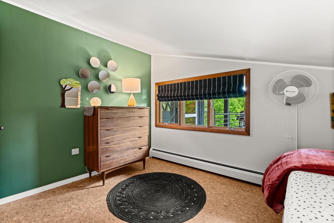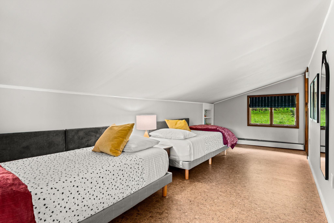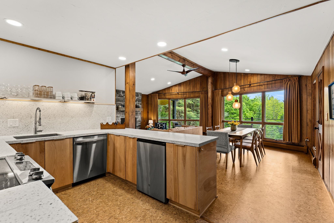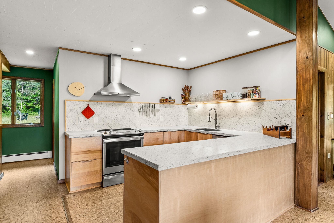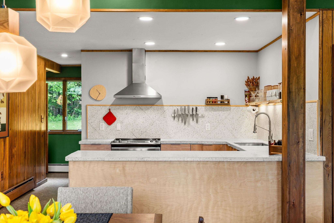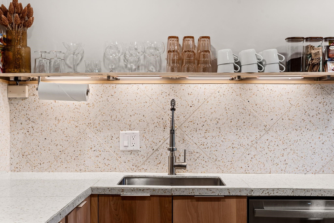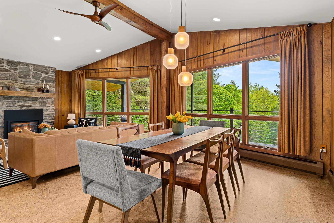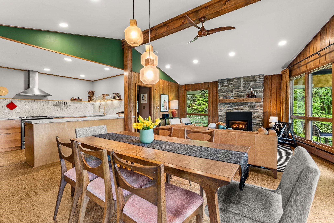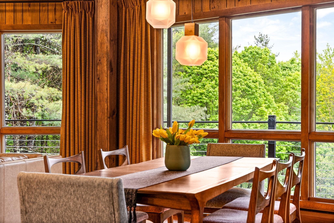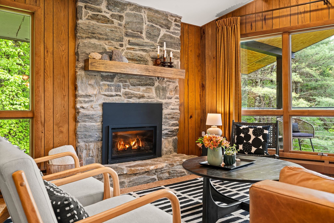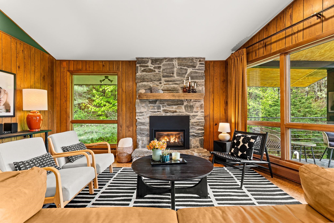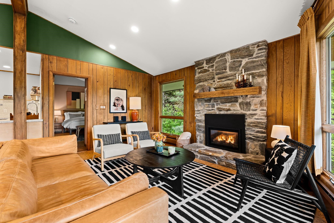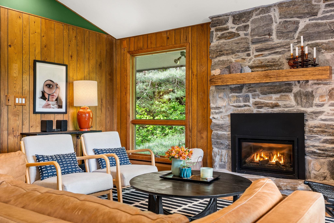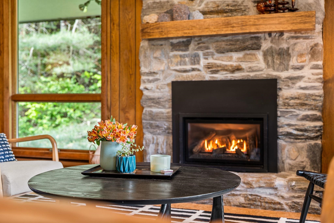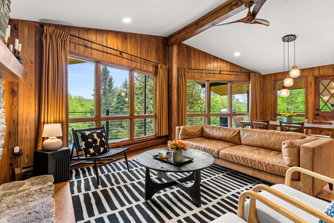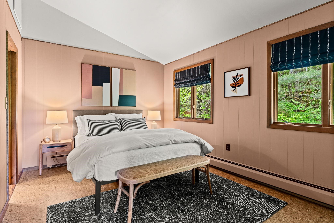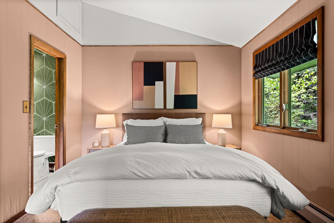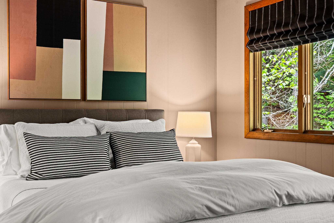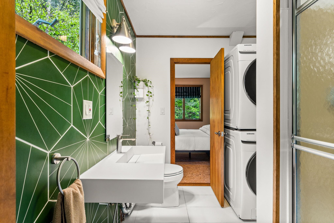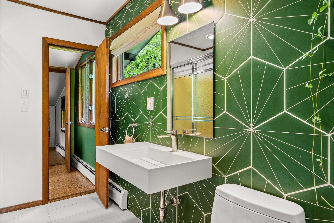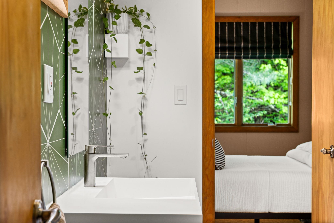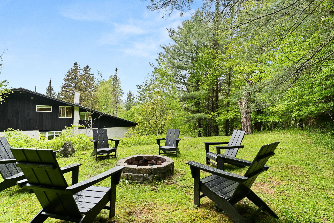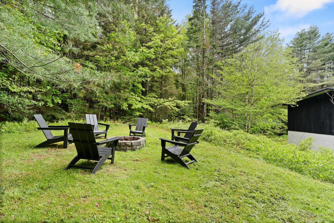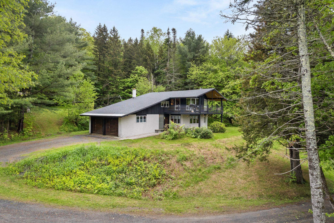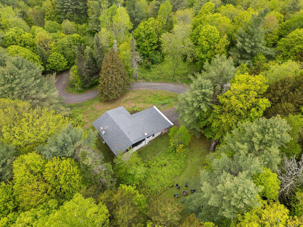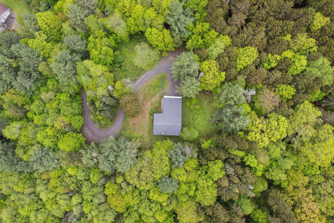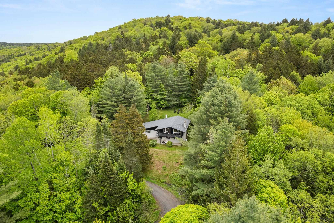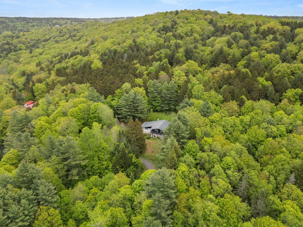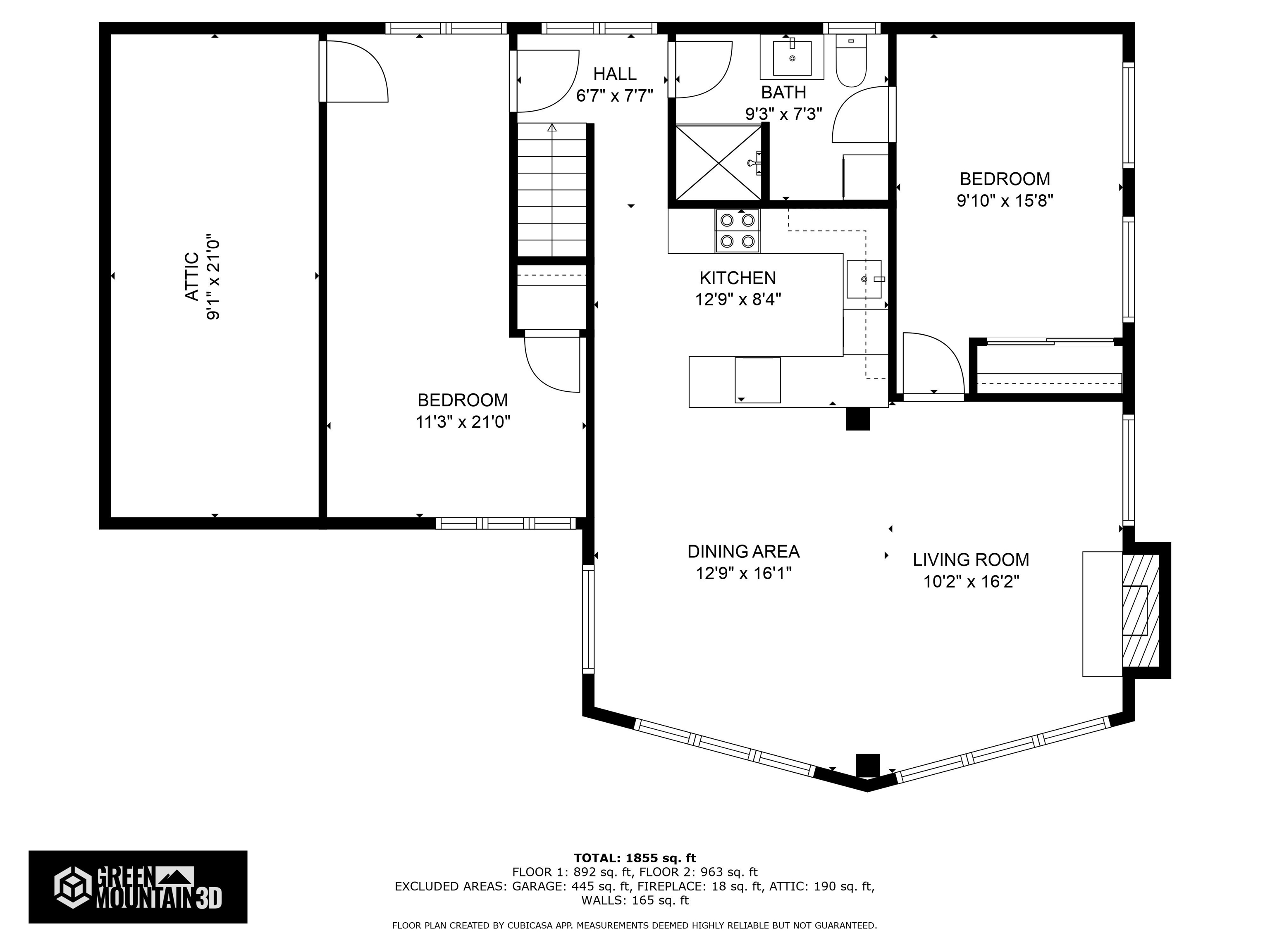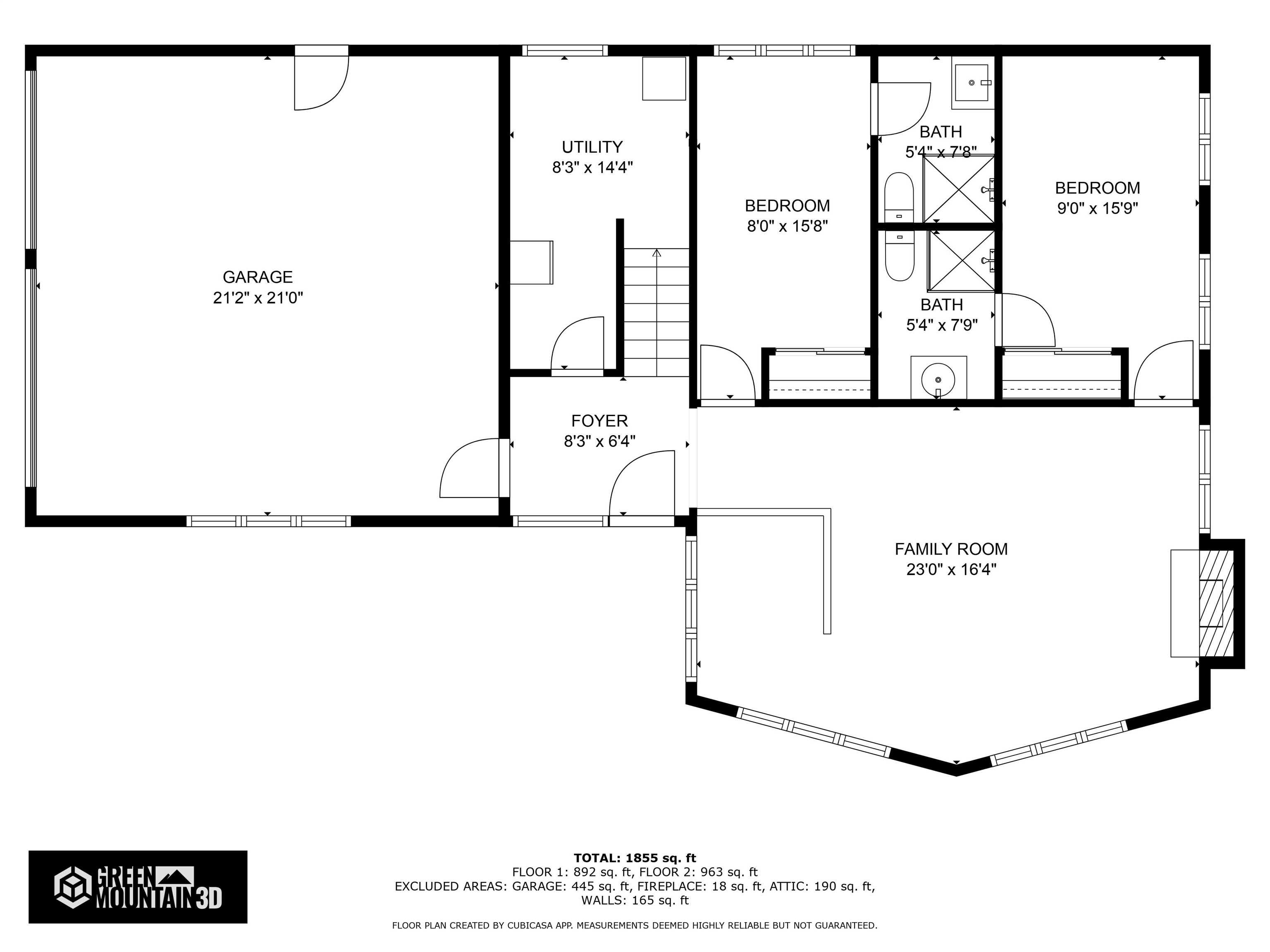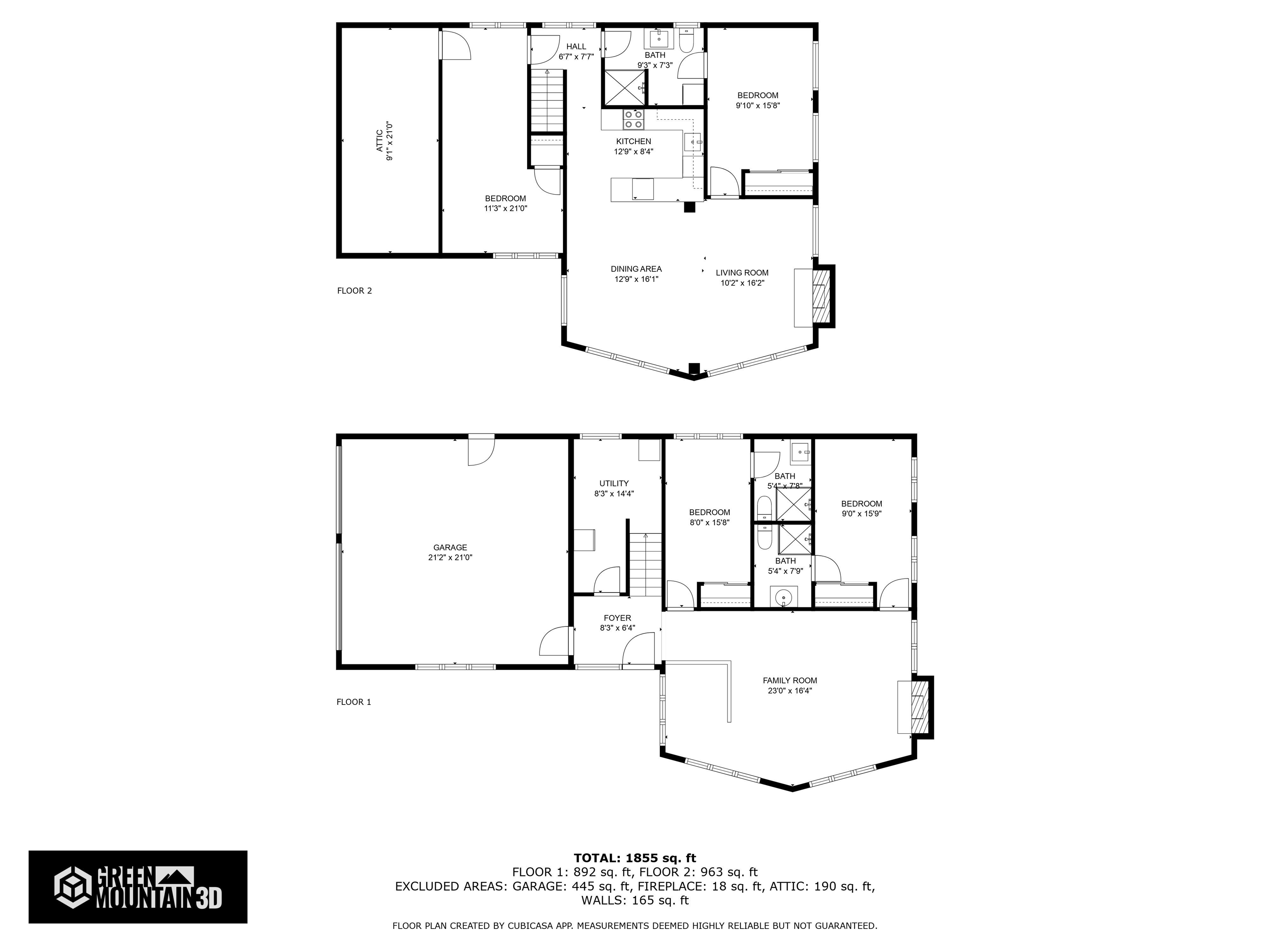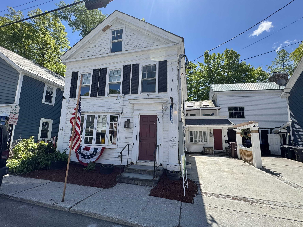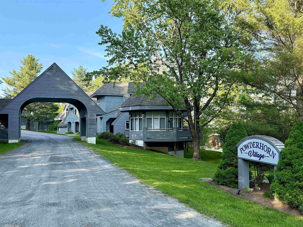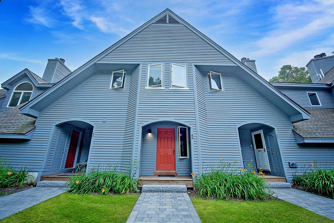1 of 54
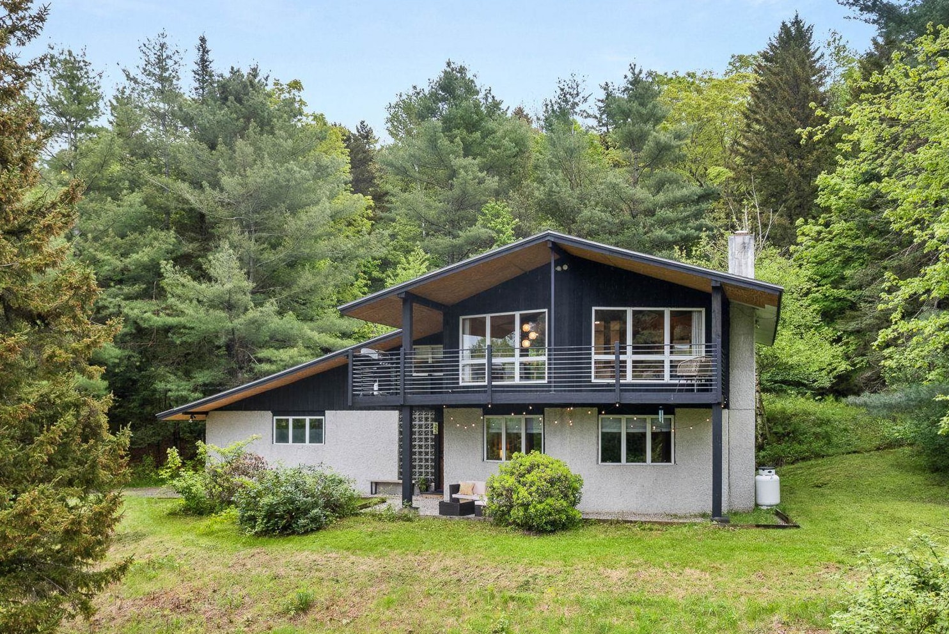
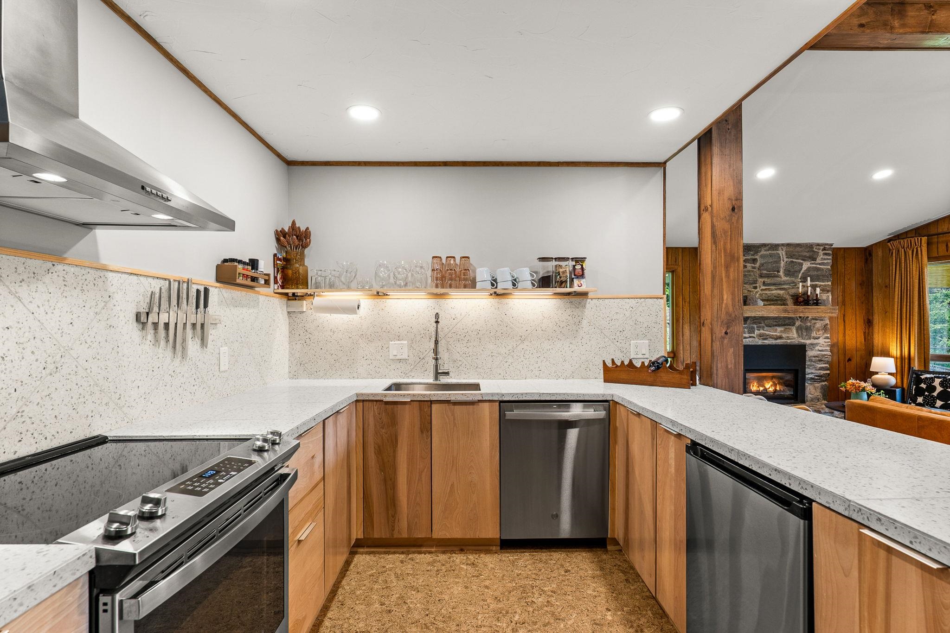
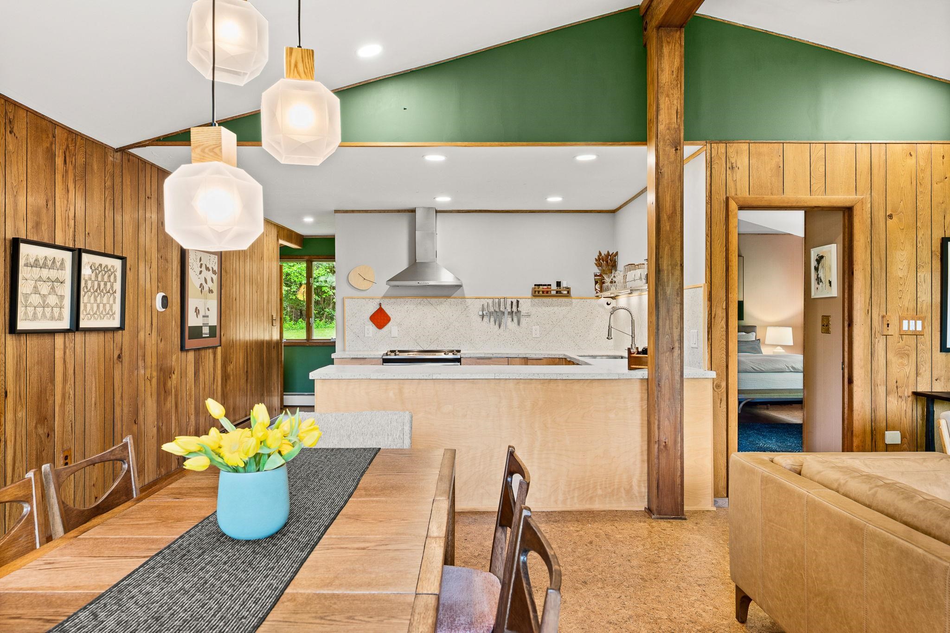
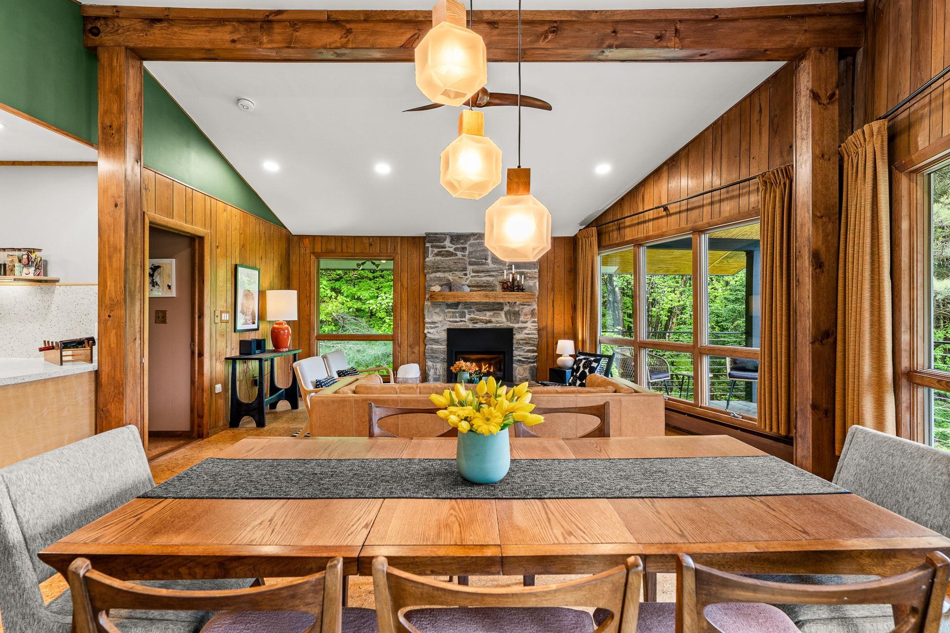
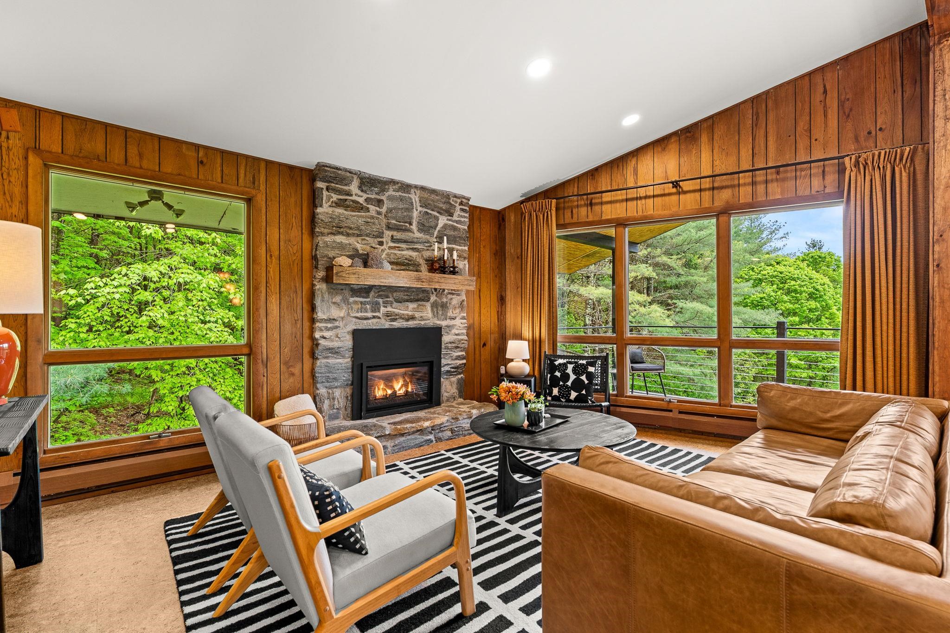
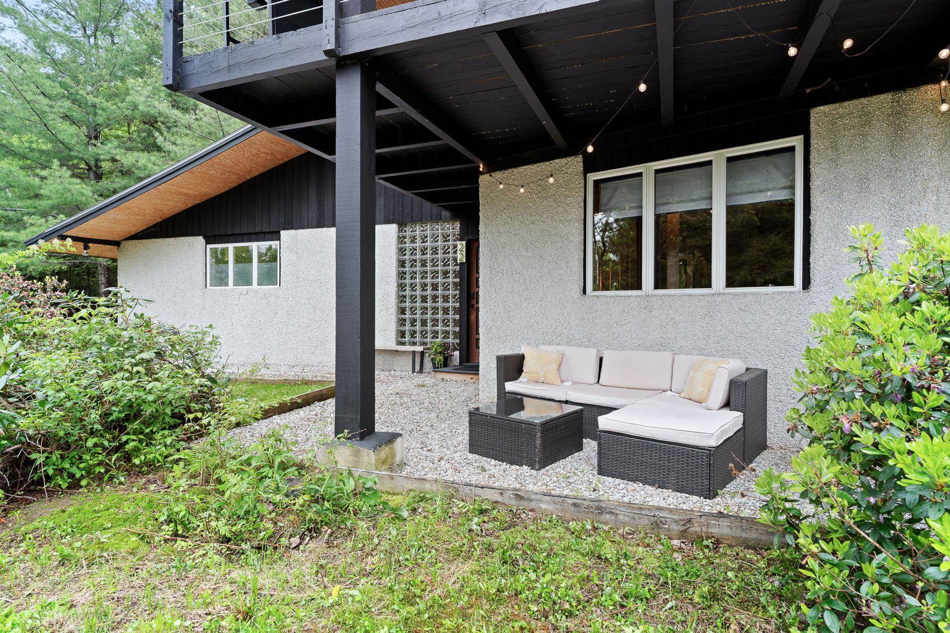
General Property Information
- Property Status:
- Active Under Contract
- Price:
- $645, 000
- Assessed:
- $359, 320
- Assessed Year:
- 2024
- County:
- VT-Windham
- Acres:
- 3.72
- Property Type:
- Single Family
- Year Built:
- 1973
- Agency/Brokerage:
- Lauren Niles
Coldwell Banker LIFESTYLES - Bedrooms:
- 4
- Total Baths:
- 3
- Sq. Ft. (Total):
- 2416
- Tax Year:
- 2024
- Taxes:
- $6, 607
- Association Fees:
This reimagined 1970s ski chalet blends timeless architecture with cutting-edge design, offering 4 bedrooms and 3 bathrooms across nearly 4 private acres. Thoughtfully curated for both personal enjoyment and short-term rental potential, the home is turnkey-ready—just bring your suitcase. The entry level features two ensuite bedrooms, each with fully renovated ¾ baths, and a spacious lounge anchored by a dedicated remote-work office nook. Upstairs, an open-concept chef’s kitchen showcases terrazzo tile countertops, premium appliances, and elegant custom finishes. It flows seamlessly into the sun-soaked dining and living areas, with a modern gas fireplace A wall of windows frame breathtaking mountain views. Two additional upstairs bedrooms offer generous closets and share an updated bath with laundry. Throughout the home, sustainable cork flooring provides warmth and comfort underfoot. Designed for year-round enjoyment, the outdoor spaces are equally refined: a lower-level covered lounge, a second-story deck with custom railings, and a secluded backyard fire pit—ideal for stargazing or après-ski gatherings. Smart-home features include app-controlled locks and climate settings for seamless guest access. A two-car garage provides ample storage for skis, paddleboards, kayaks, and more. Whether you're seeking a high-style mountain escape or a revenue-generating rental, this designer chalet delivers effortless elevated living. Delayed showings begin 6.14.25 at open house.
Interior Features
- # Of Stories:
- 2
- Sq. Ft. (Total):
- 2416
- Sq. Ft. (Above Ground):
- 2416
- Sq. Ft. (Below Ground):
- 0
- Sq. Ft. Unfinished:
- 0
- Rooms:
- 8
- Bedrooms:
- 4
- Baths:
- 3
- Interior Desc:
- Central Vacuum, Blinds, Cathedral Ceiling, Ceiling Fan, Dining Area, Draperies, Fireplace - Gas, Fireplaces - 2, Hearth, Living/Dining, Primary BR w/ BA, Vaulted Ceiling, Window Treatment, Programmable Thermostat, Laundry - 2nd Floor
- Appliances Included:
- Cooktop - Electric, Dishwasher - Energy Star, Refrigerator-Energy Star, Washer - Energy Star, Stove - Electric, Water Heater - Owned
- Flooring:
- Ceramic Tile, Cork
- Heating Cooling Fuel:
- Water Heater:
- Basement Desc:
Exterior Features
- Style of Residence:
- Chalet
- House Color:
- Black
- Time Share:
- No
- Resort:
- Exterior Desc:
- Exterior Details:
- Deck, Garden Space, Porch
- Amenities/Services:
- Land Desc.:
- Hilly, Rolling, Secluded, Sloping, View, Near Shopping, Near Skiing, Near Snowmobile Trails
- Suitable Land Usage:
- Roof Desc.:
- Shingle - Asphalt
- Driveway Desc.:
- Gravel
- Foundation Desc.:
- Slab w/ Frost Wall
- Sewer Desc.:
- Septic
- Garage/Parking:
- Yes
- Garage Spaces:
- 2
- Road Frontage:
- 0
Other Information
- List Date:
- 2025-06-10
- Last Updated:


