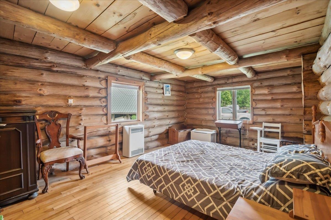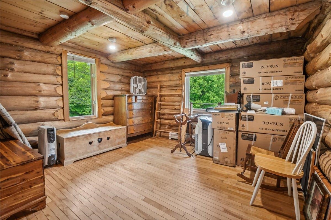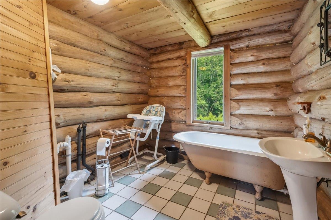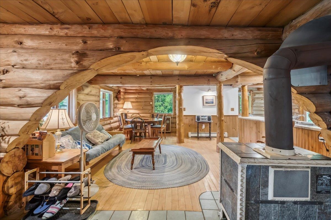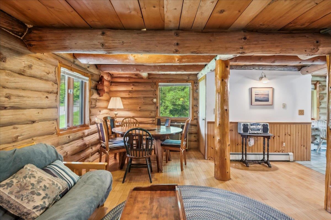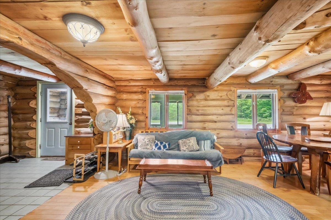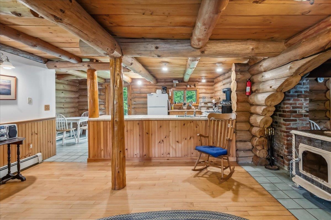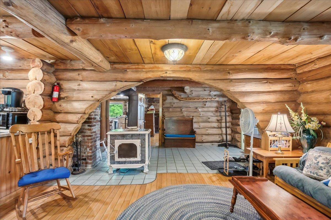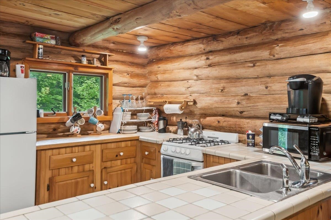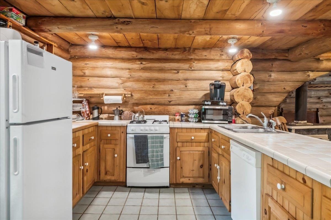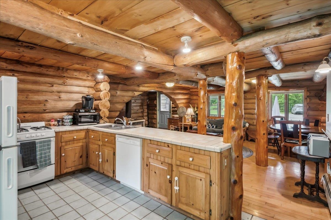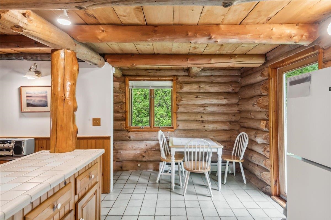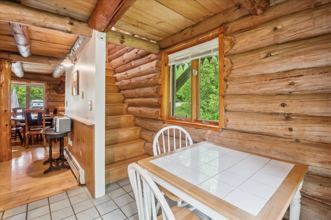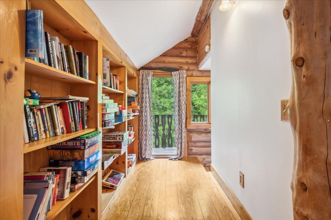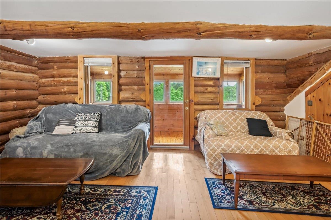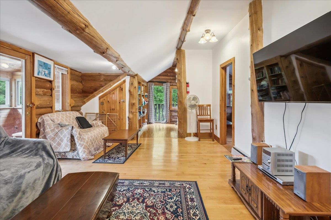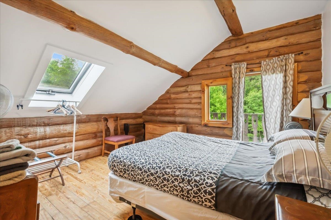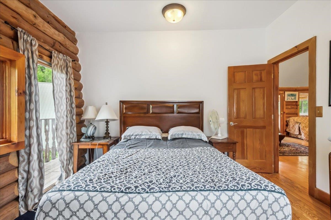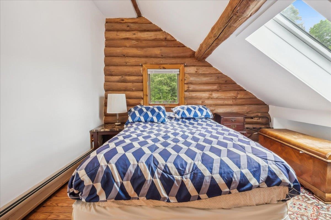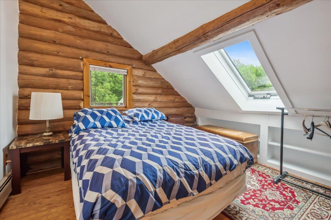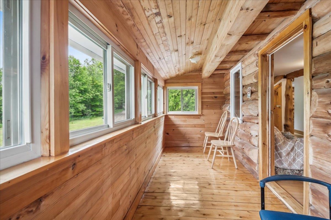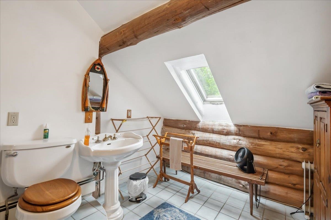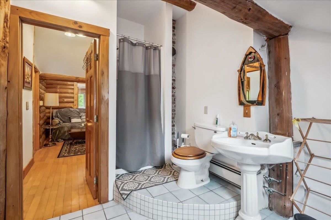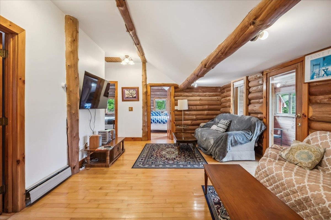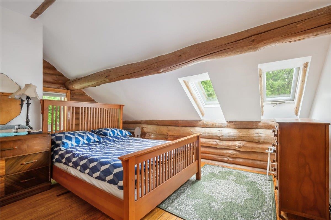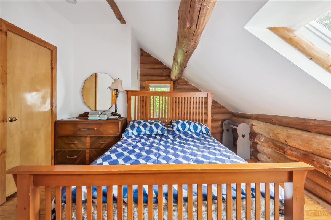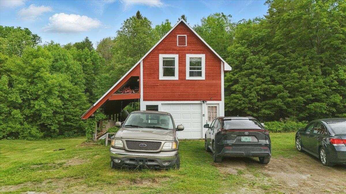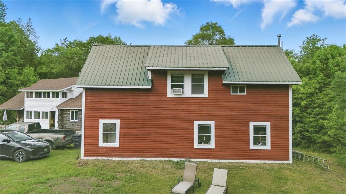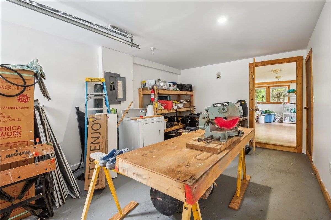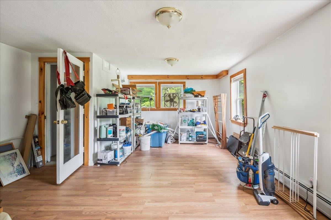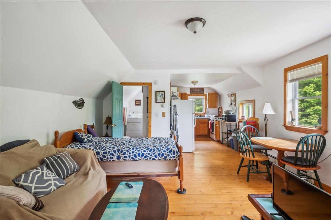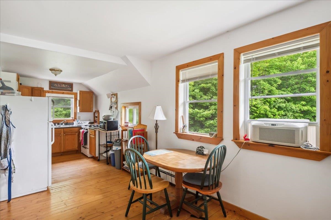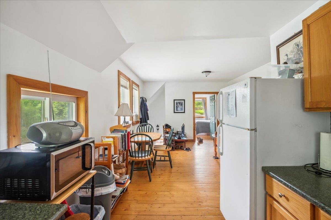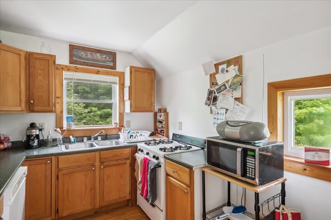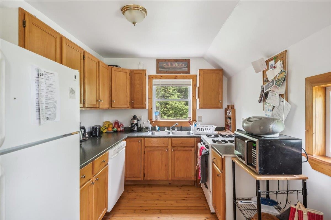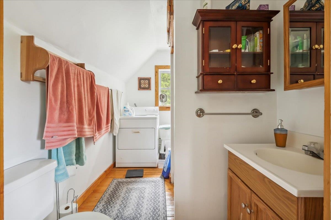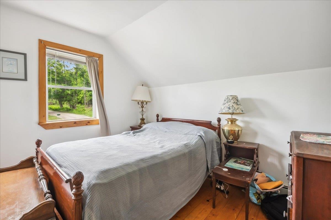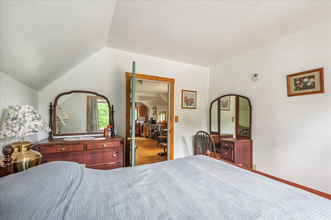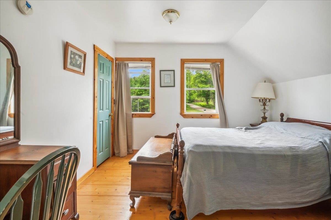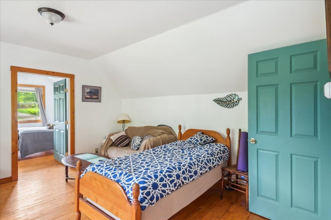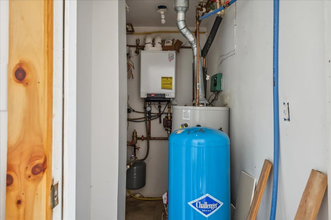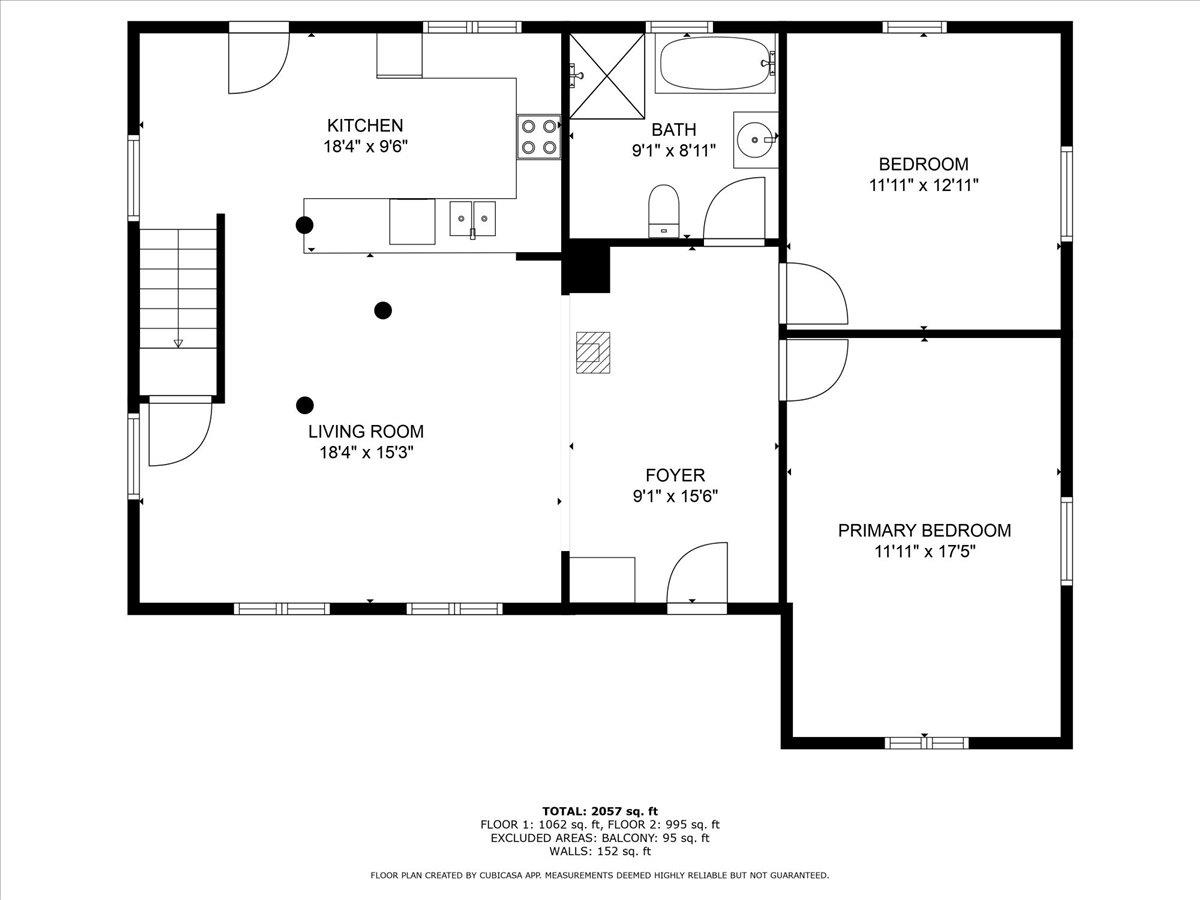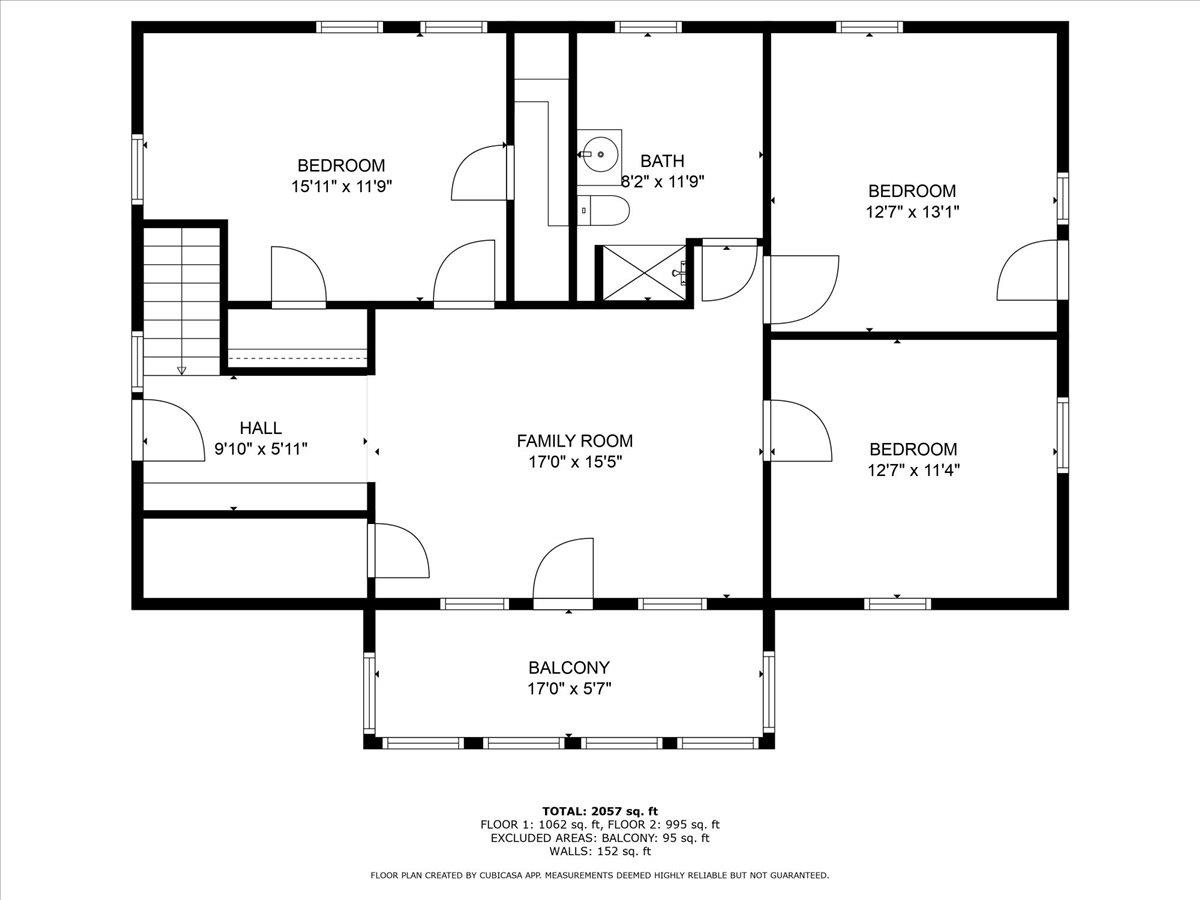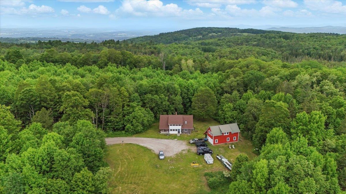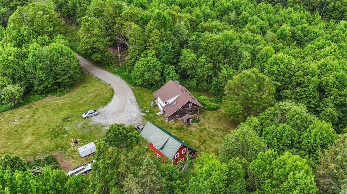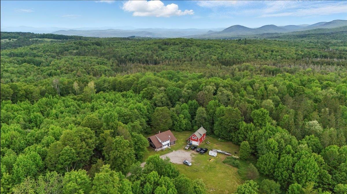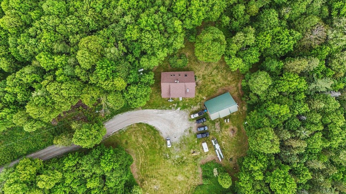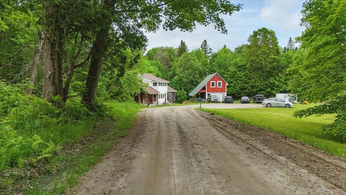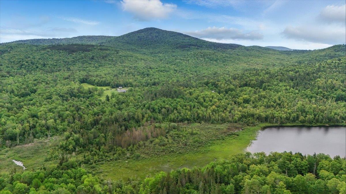1 of 55
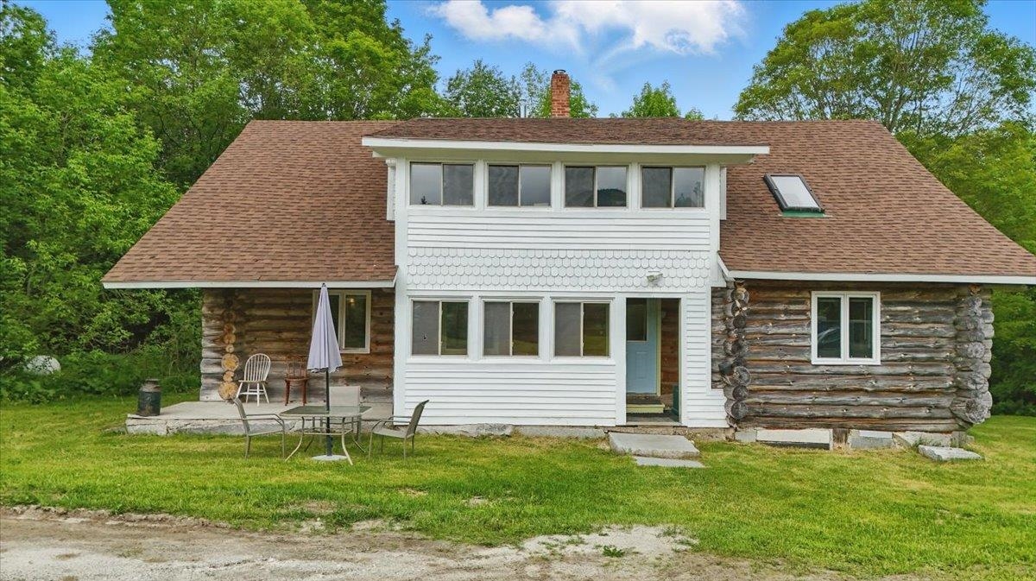
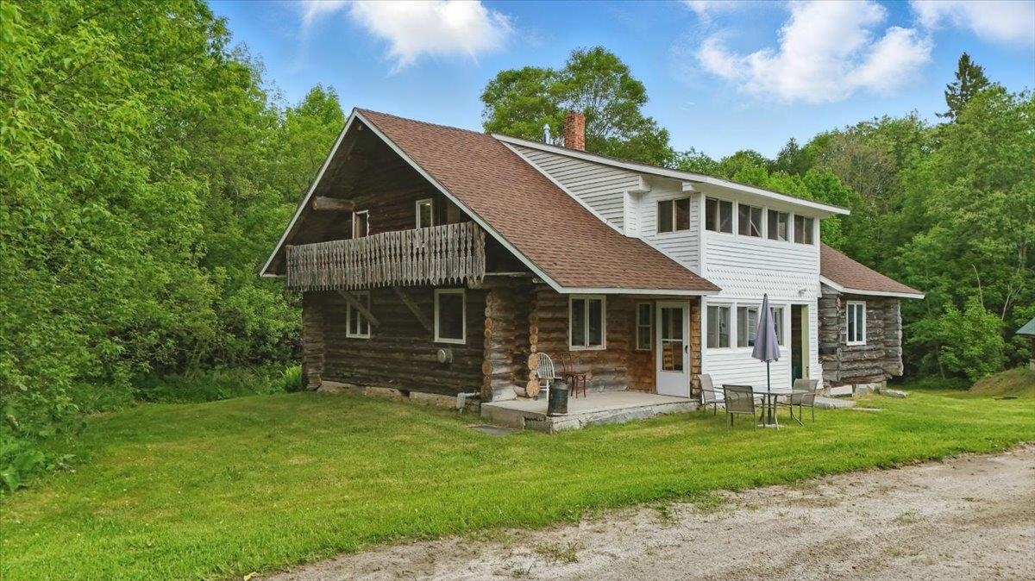
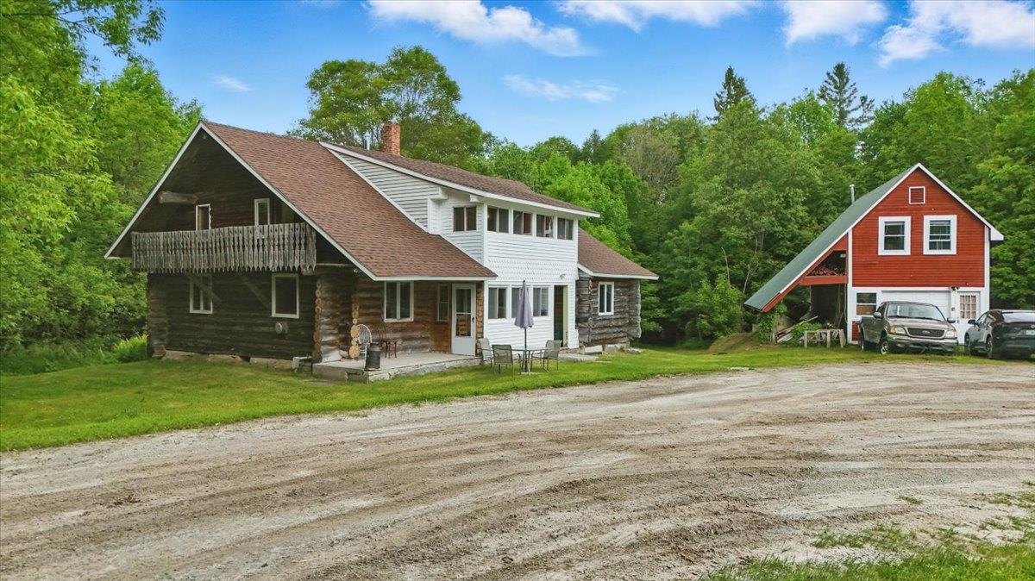
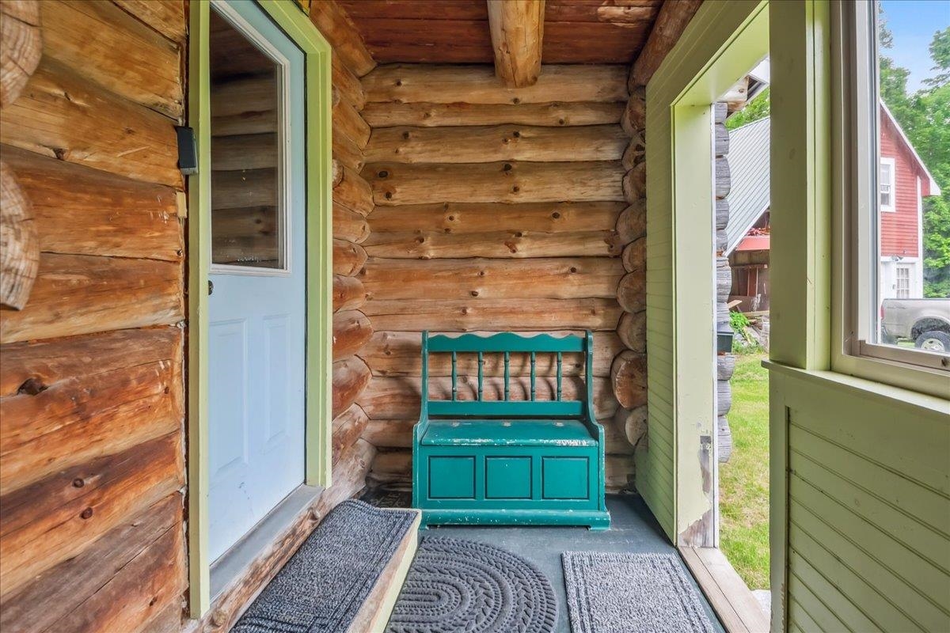
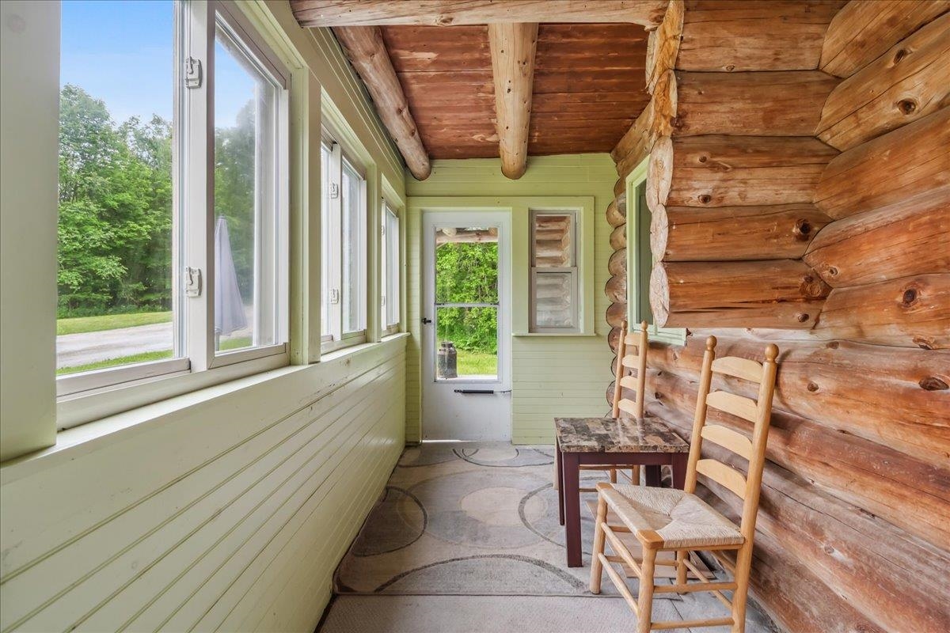
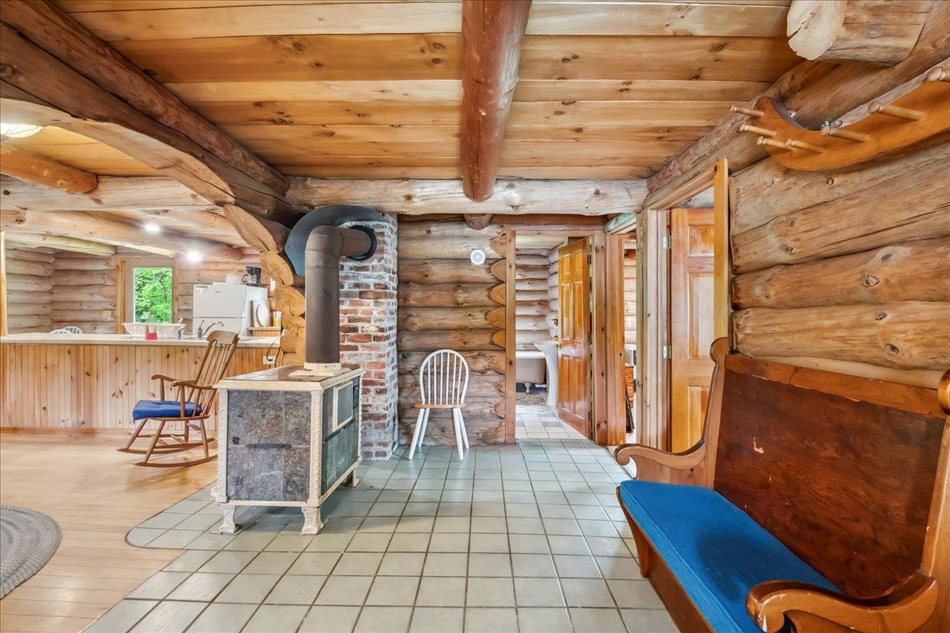
General Property Information
- Property Status:
- Active
- Price:
- $780, 000
- Assessed:
- $0
- Assessed Year:
- County:
- VT-Washington
- Acres:
- 100.00
- Property Type:
- Single Family
- Year Built:
- 1993
- Agency/Brokerage:
- Flex Realty Group
Flex Realty - Bedrooms:
- 3
- Total Baths:
- 2
- Sq. Ft. (Total):
- 2210
- Tax Year:
- 2024
- Taxes:
- $15, 324
- Association Fees:
Nestled on 100 acres of pristine countryside, this expansive log home offers the perfect blend of rustic charm, modern comfort, and investment potential. With 3 bedrooms and two ¾ bathrooms, the main residence features spacious first-floor living and a warm, inviting layout ideal for families or groups. Generous living areas on both the main and upper levels provide flexible space for entertaining or relaxing, while the second-story enclosed porch/sunroom showcases breathtaking mountain views—an ideal spot to unwind year-round. Currently operating as a successful short-term rental, the home also includes a bright and airy in-law apartment with its own entrance, one bedroom, and a ¾ bathroom—perfect for extended family, guests, or additional rental income. Natural wood finishes and an open-concept design add to the home’s cozy appeal, creating a welcoming atmosphere throughout. Whether you're looking to explore, expand, or simply enjoy, the sprawling 100-acre property invites endless possibilities: hike, ride, hunt, or consider future development or agricultural use. Whether you're looking for a full-time residence, a family retreat, or a business opportunity in Vermont’s scenic countryside, this one-of-a-kind log home delivers. Don't miss your chance to own a true Vermont escape with modern comfort, privacy, and unmatched natural beauty.
Interior Features
- # Of Stories:
- 1.5
- Sq. Ft. (Total):
- 2210
- Sq. Ft. (Above Ground):
- 2210
- Sq. Ft. (Below Ground):
- 0
- Sq. Ft. Unfinished:
- 0
- Rooms:
- 8
- Bedrooms:
- 3
- Baths:
- 2
- Interior Desc:
- Kitchen/Living, Natural Light, Natural Woodwork
- Appliances Included:
- Dishwasher, Dryer, Gas Range, Refrigerator, Washer, Gas Stove
- Flooring:
- Hardwood
- Heating Cooling Fuel:
- Water Heater:
- Basement Desc:
- Unfinished, Walkout
Exterior Features
- Style of Residence:
- Log
- House Color:
- Time Share:
- No
- Resort:
- Exterior Desc:
- Exterior Details:
- Balcony, Barn
- Amenities/Services:
- Land Desc.:
- Country Setting, Mountain View, Rolling, Secluded, Timber, Walking Trails
- Suitable Land Usage:
- Roof Desc.:
- Asphalt Shingle
- Driveway Desc.:
- Gravel
- Foundation Desc.:
- Granite
- Sewer Desc.:
- 1000 Gallon, Leach Field On-Site, Private, Septic
- Garage/Parking:
- Yes
- Garage Spaces:
- 1
- Road Frontage:
- 0
Other Information
- List Date:
- 2025-06-10
- Last Updated:


