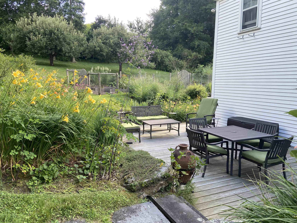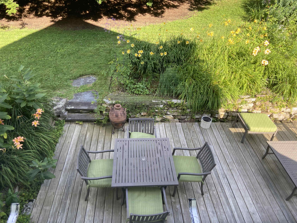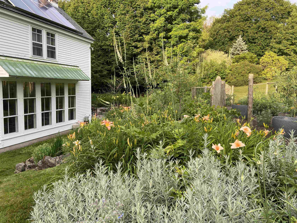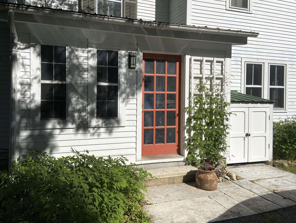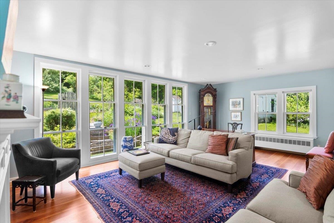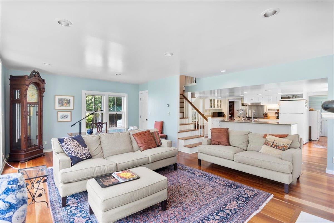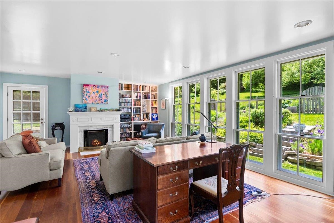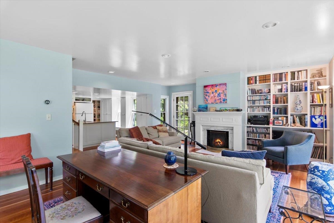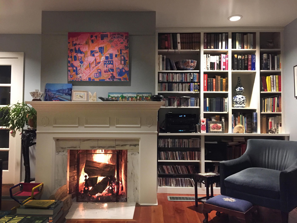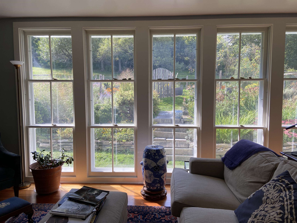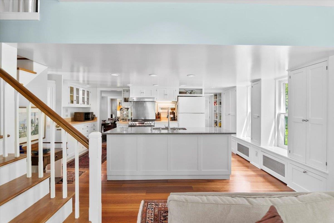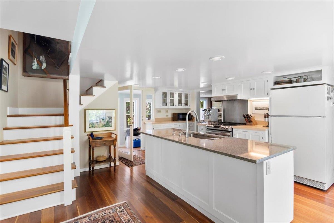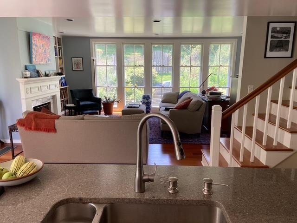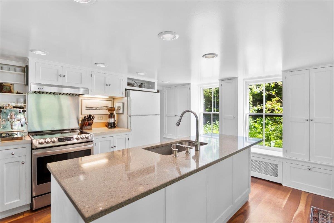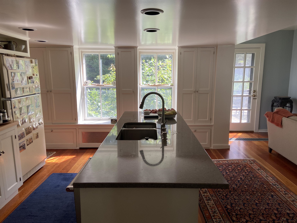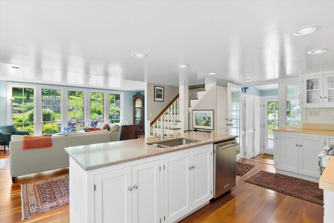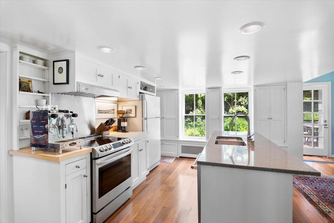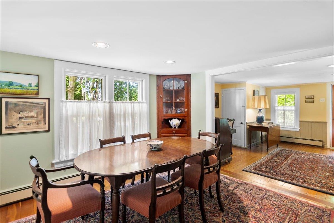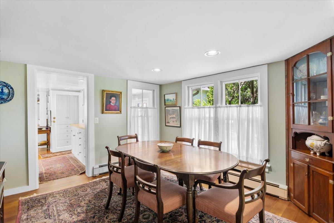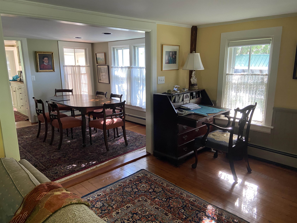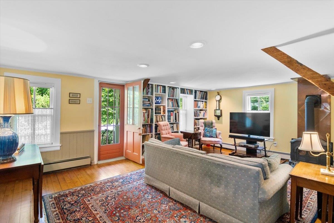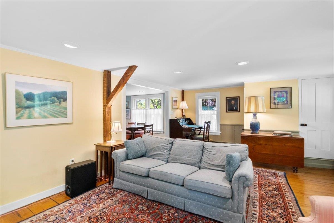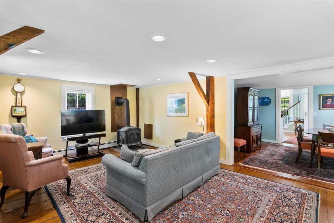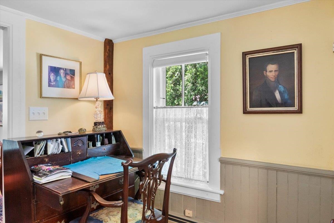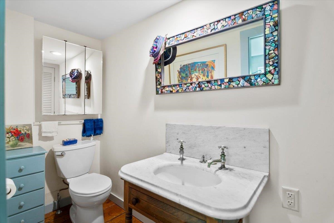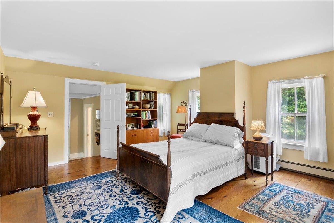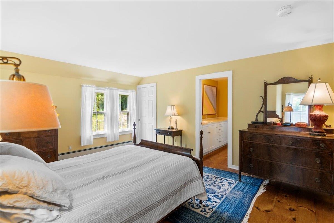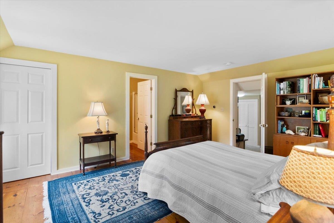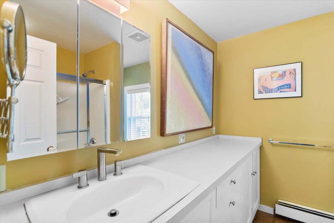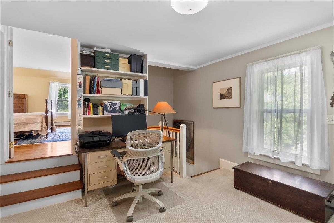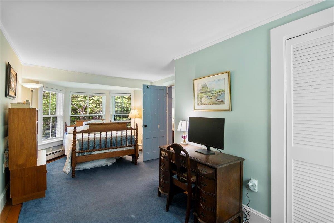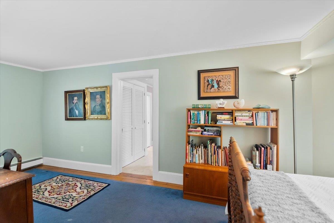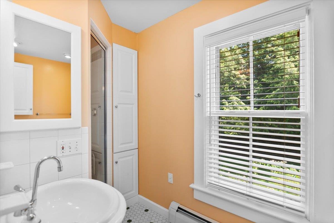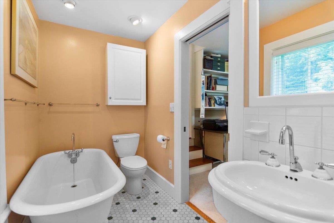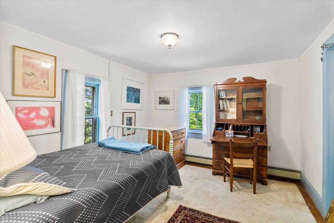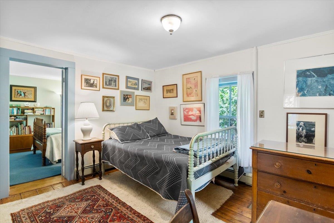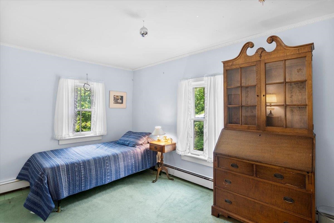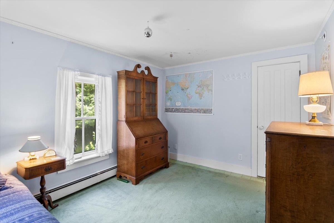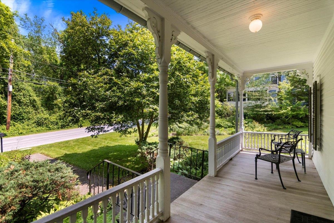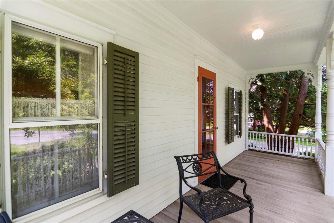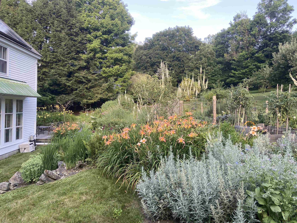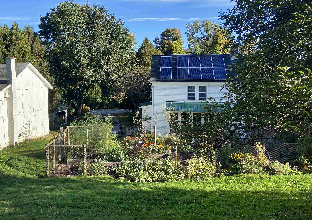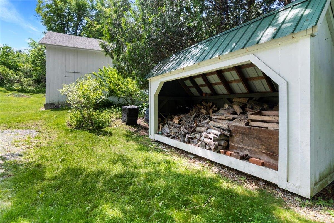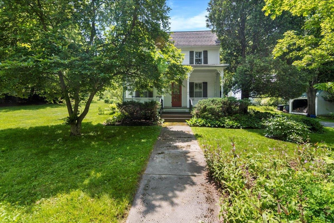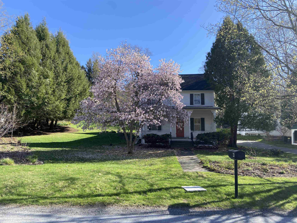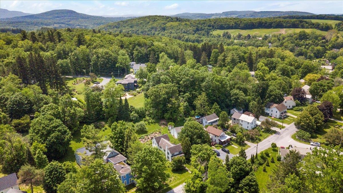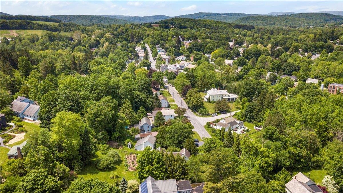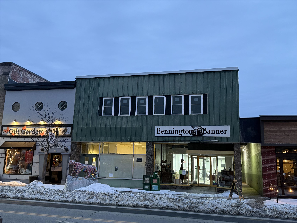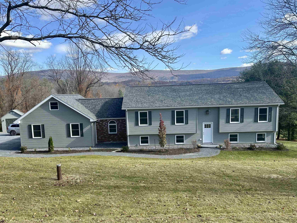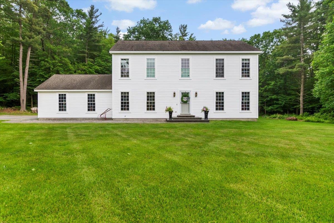1 of 53
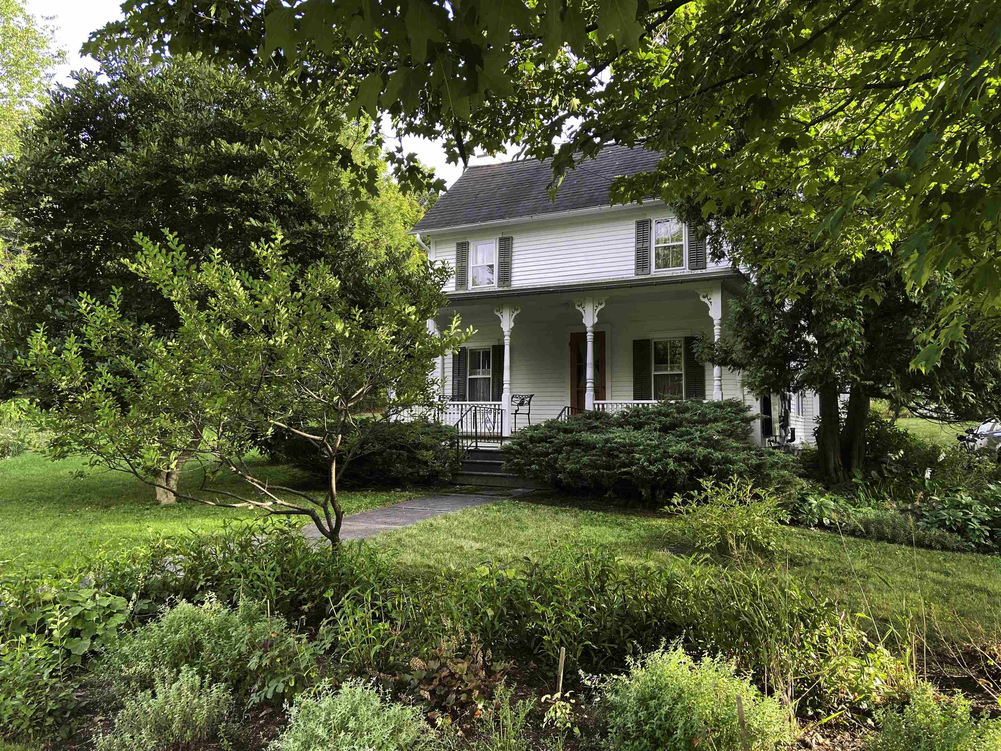
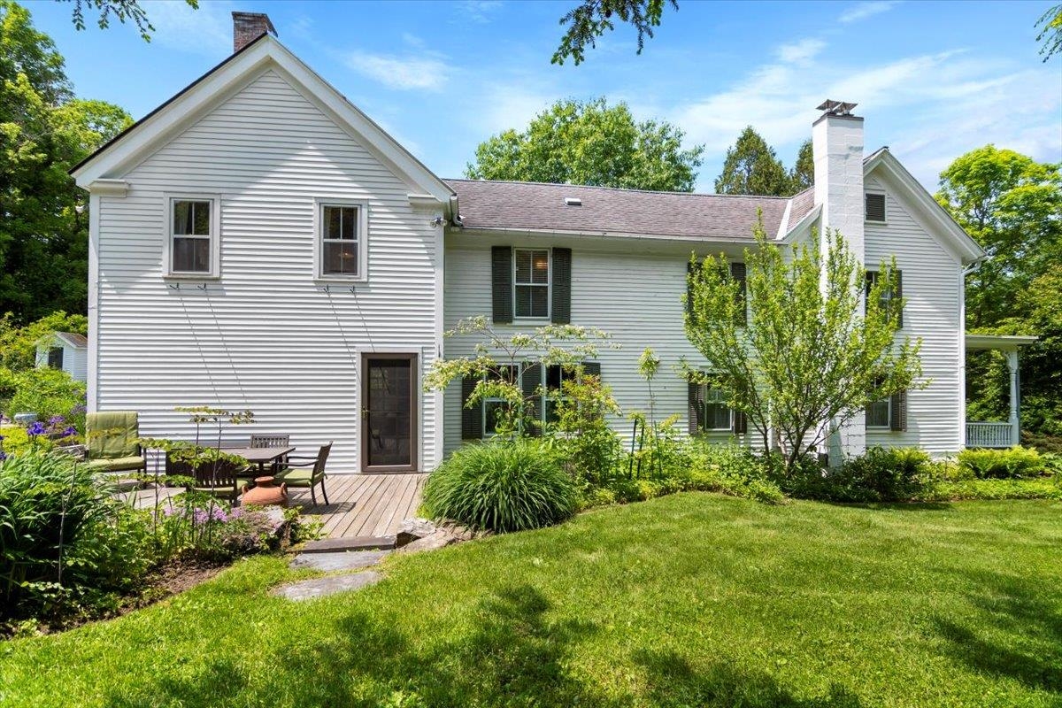
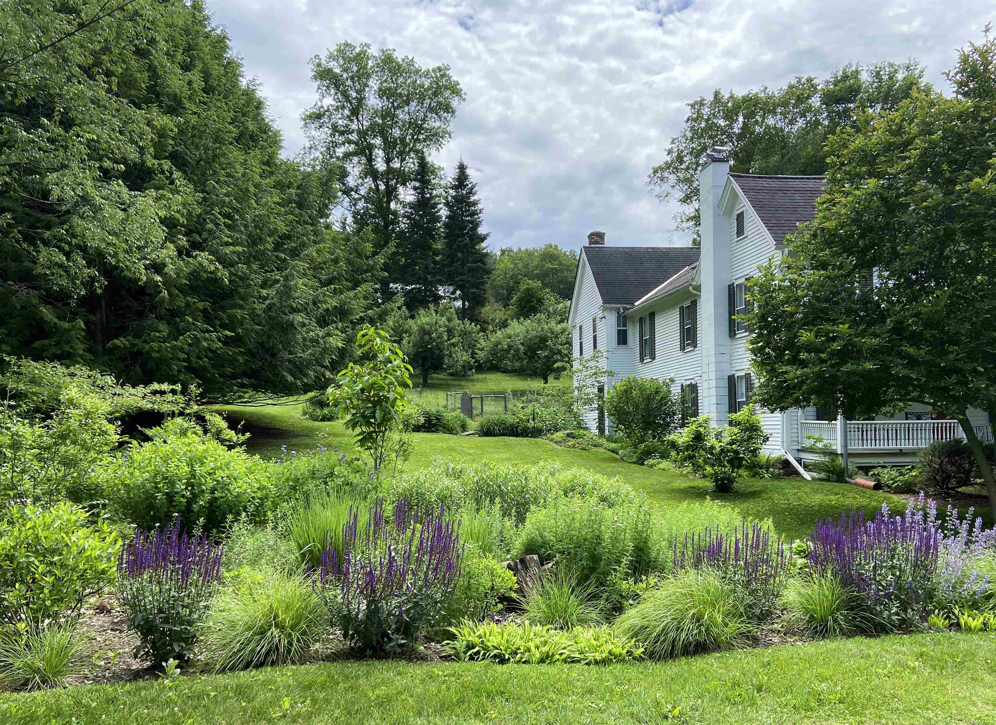

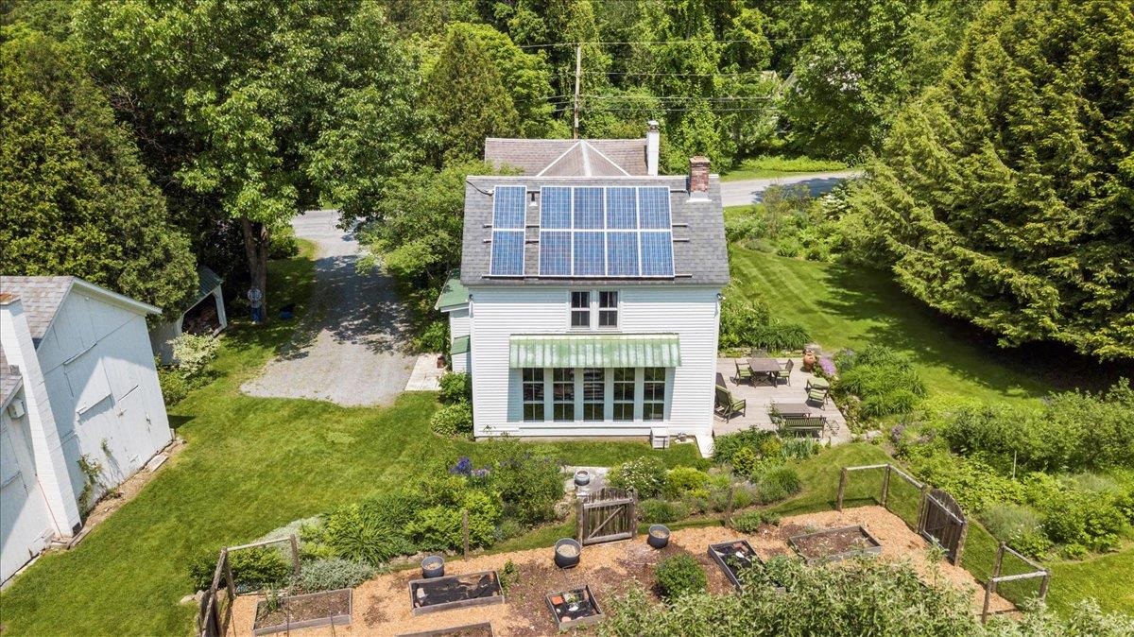
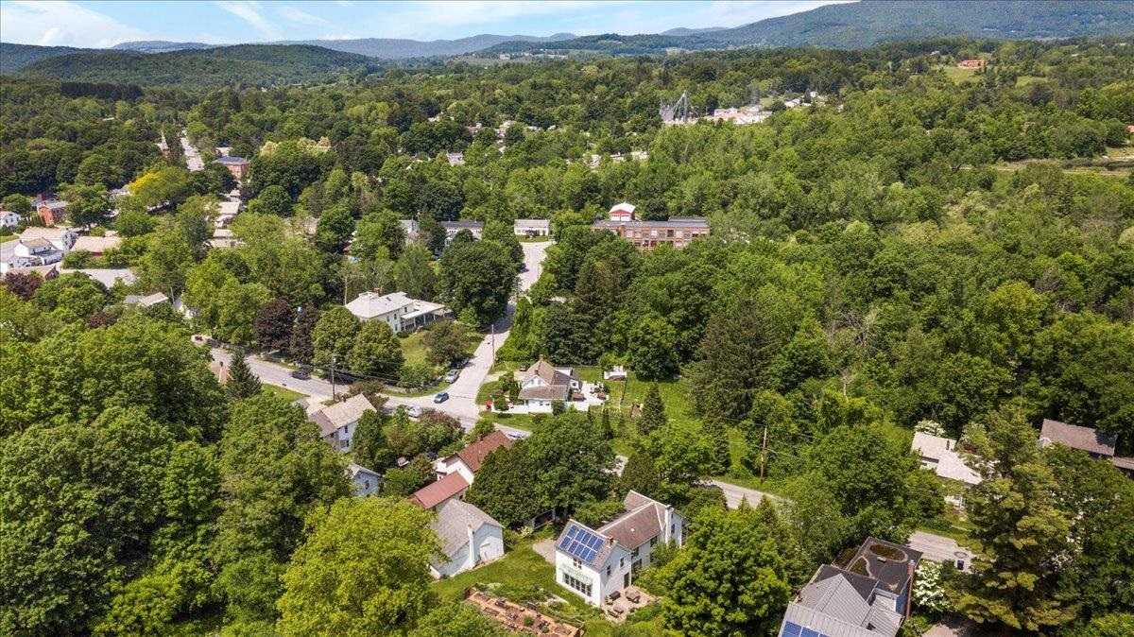
General Property Information
- Property Status:
- Active
- Price:
- $595, 000
- Assessed:
- $0
- Assessed Year:
- County:
- VT-Bennington
- Acres:
- 0.69
- Property Type:
- Single Family
- Year Built:
- 1870
- Agency/Brokerage:
- Kelley McCarthy
Mahar McCarthy Real Estate - Bedrooms:
- 4
- Total Baths:
- 3
- Sq. Ft. (Total):
- 2456
- Tax Year:
- 2025
- Taxes:
- $7, 547
- Association Fees:
Modern Comfort Meets Historic Charm in North Bennington, Vermont Nestled within the heart of North Bennington's National Historic District, this thoroughly modern and light-filled home offers the perfect blend of timeless character and contemporary living. Situated on a beautifully landscaped 0.69-acre lot, the property includes a private backyard with ample space for perennial and vegetable gardens, plus a historic barn may be transformed into a workshop, studio, or additional living/office space. Inside, the home features four bedrooms and 2.5 bathrooms, including a luxurious steam shower. With two inviting living rooms, an office, mudroom, pantry, and custom-designed kitchen that opens seamlessly to the main living area, this home is built for both relaxation and entertaining. The living room boasts a cozy fireplace, while custom cherry wood floors and triple-hung windows bring in abundant natural light and stunning floor-to-ceiling garden views. Energy efficiency is key, with south-facing solar panels and an on-site storage battery that help keep utility costs down and sustainability up. Step outside to enjoy a peaceful side patio and classic front porch, perfect for morning coffee or evening unwinding. This one-of-a-kind property combines the best of Vermont history with cutting-edge updates-an ideal retreat in one of the state's most charming villages.
Interior Features
- # Of Stories:
- 2
- Sq. Ft. (Total):
- 2456
- Sq. Ft. (Above Ground):
- 2456
- Sq. Ft. (Below Ground):
- 0
- Sq. Ft. Unfinished:
- 1228
- Rooms:
- 9
- Bedrooms:
- 4
- Baths:
- 3
- Interior Desc:
- Fireplace - Wood, Fireplaces - 1, Kitchen Island, Soaking Tub, Walk-in Closet, Walk-in Pantry, Wood Stove Hook-up, Laundry - 1st Floor
- Appliances Included:
- Dishwasher, Dryer, Freezer, Range - Electric, Refrigerator, Washer
- Flooring:
- Carpet, Ceramic Tile, Hardwood, Softwood, Tile
- Heating Cooling Fuel:
- Water Heater:
- Basement Desc:
- Insulated, Sump Pump, Unfinished, Interior Access, Stairs - Basement
Exterior Features
- Style of Residence:
- Antique, Colonial, Contemporary, Historic Vintage, w/Addition
- House Color:
- White
- Time Share:
- No
- Resort:
- Exterior Desc:
- Exterior Details:
- Barn, Fence - Partial, Garden Space, Natural Shade, Outbuilding, Patio, Porch - Covered, Shed
- Amenities/Services:
- Land Desc.:
- Landscaped, Orchards, In Town
- Suitable Land Usage:
- Roof Desc.:
- Metal, Shingle - Architectural, Standing Seam
- Driveway Desc.:
- Crushed Stone
- Foundation Desc.:
- Poured Concrete, Stone
- Sewer Desc.:
- Public, Public Sewer On-Site
- Garage/Parking:
- No
- Garage Spaces:
- 0
- Road Frontage:
- 123
Other Information
- List Date:
- 2025-06-09
- Last Updated:


