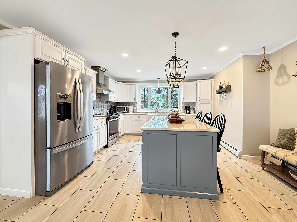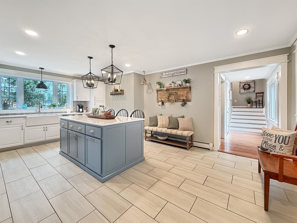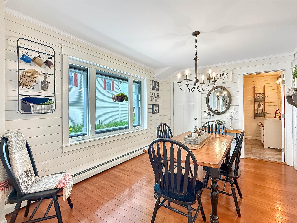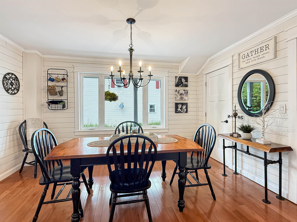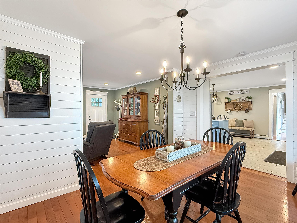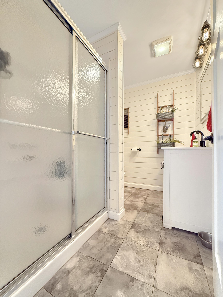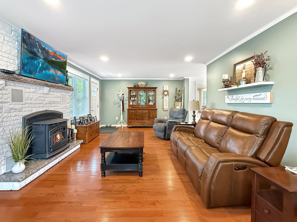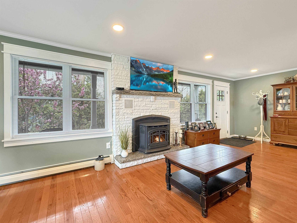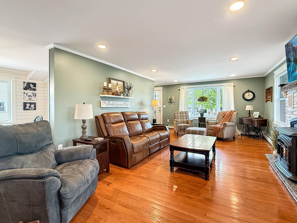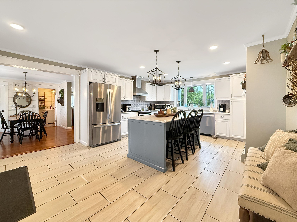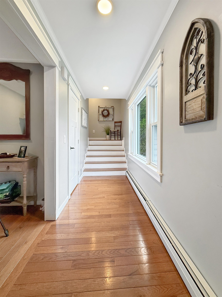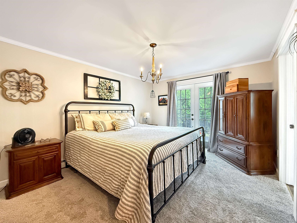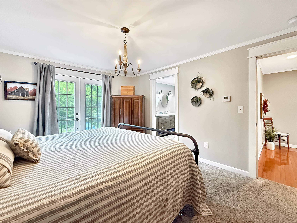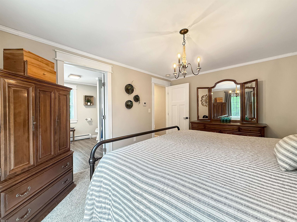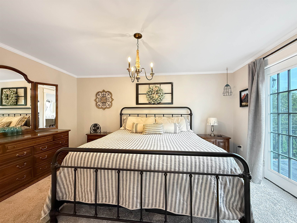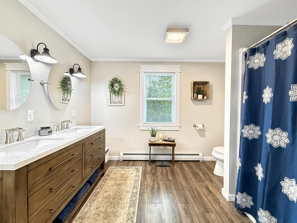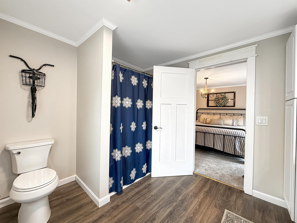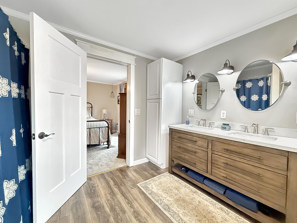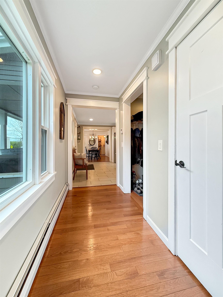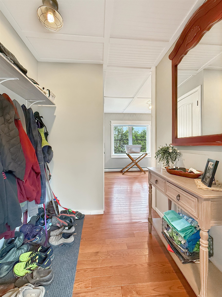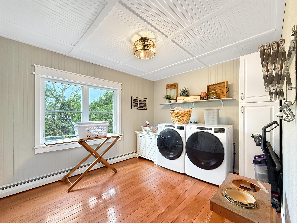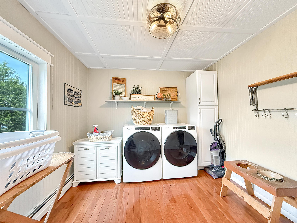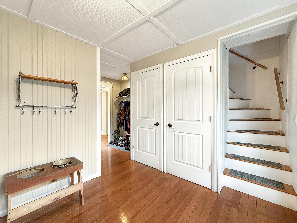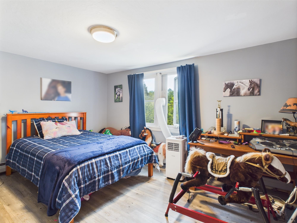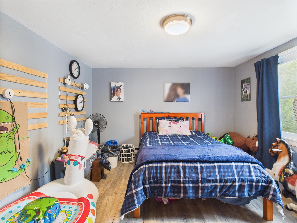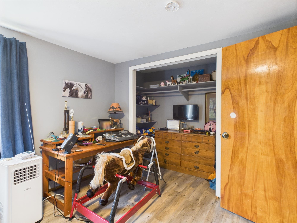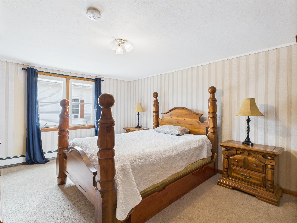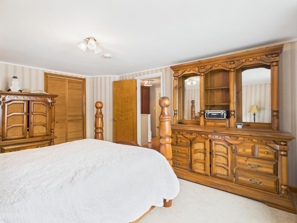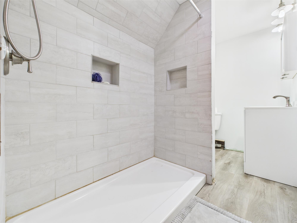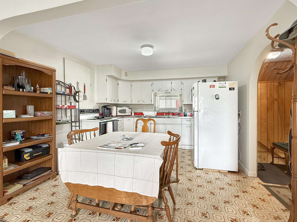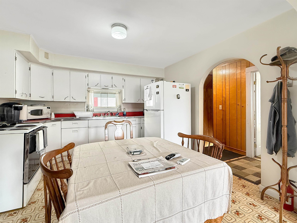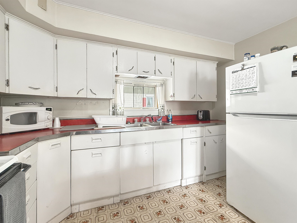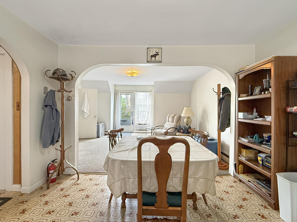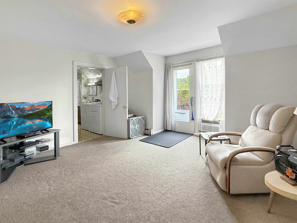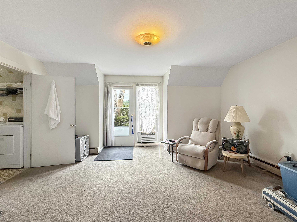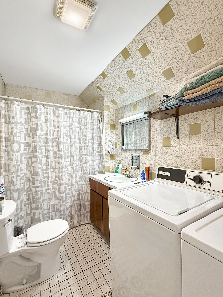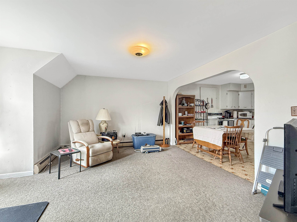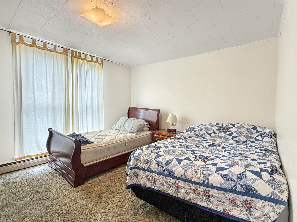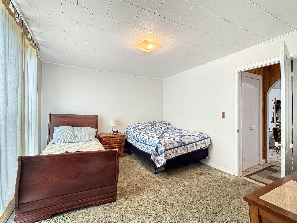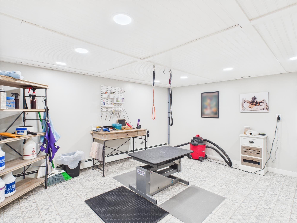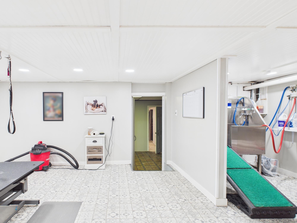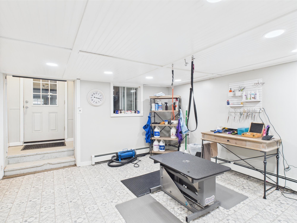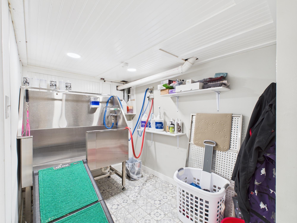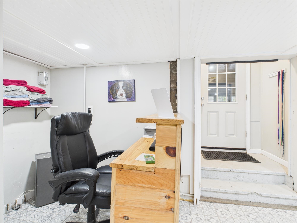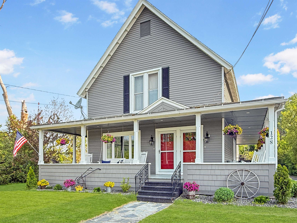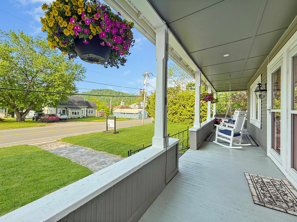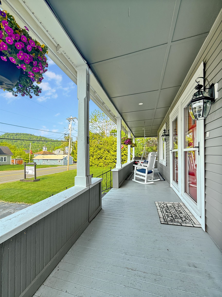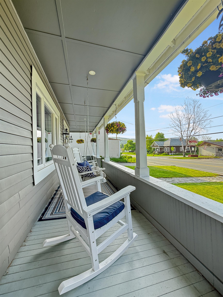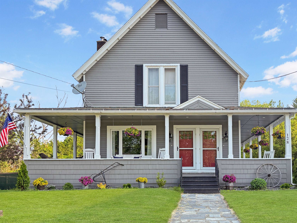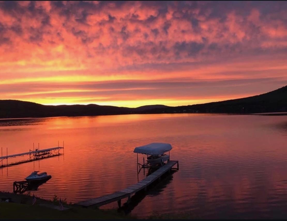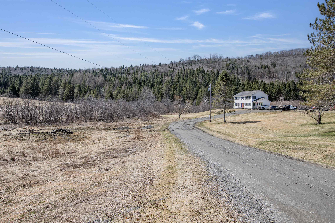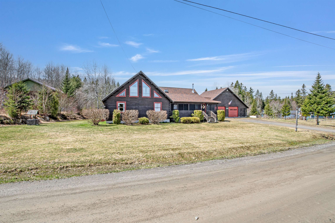1 of 55
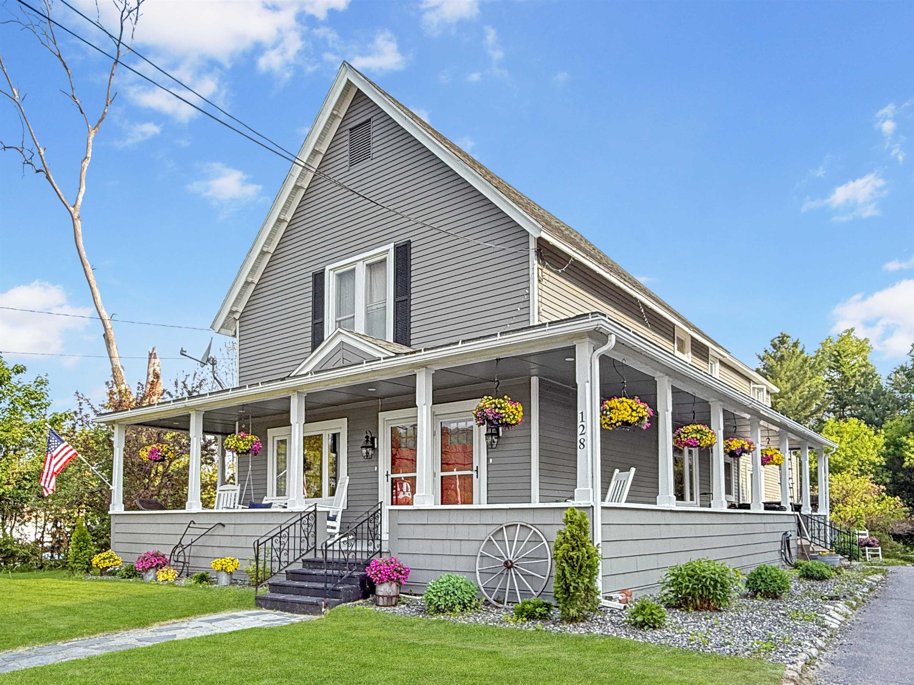
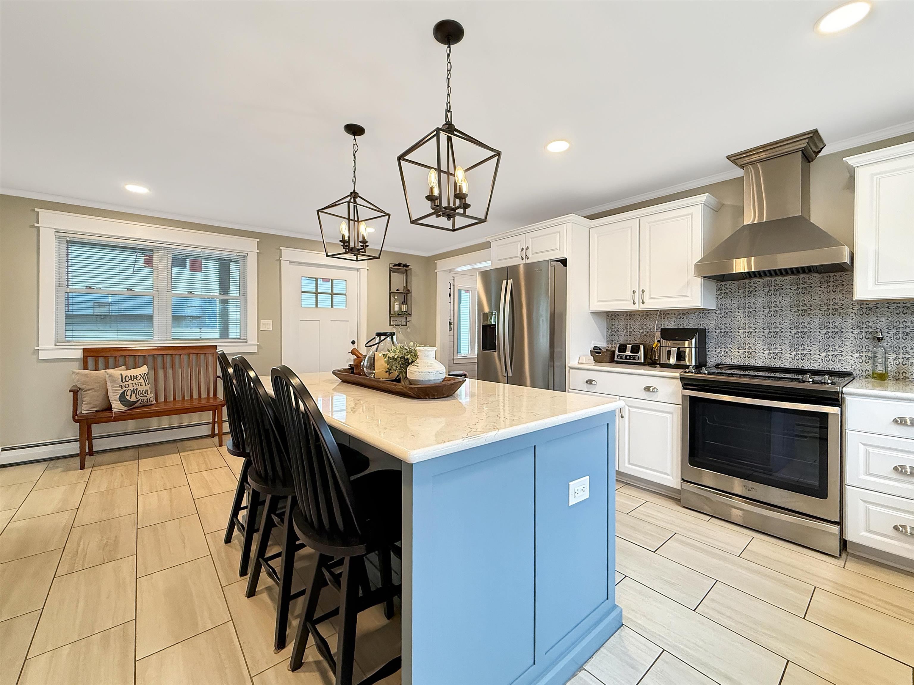
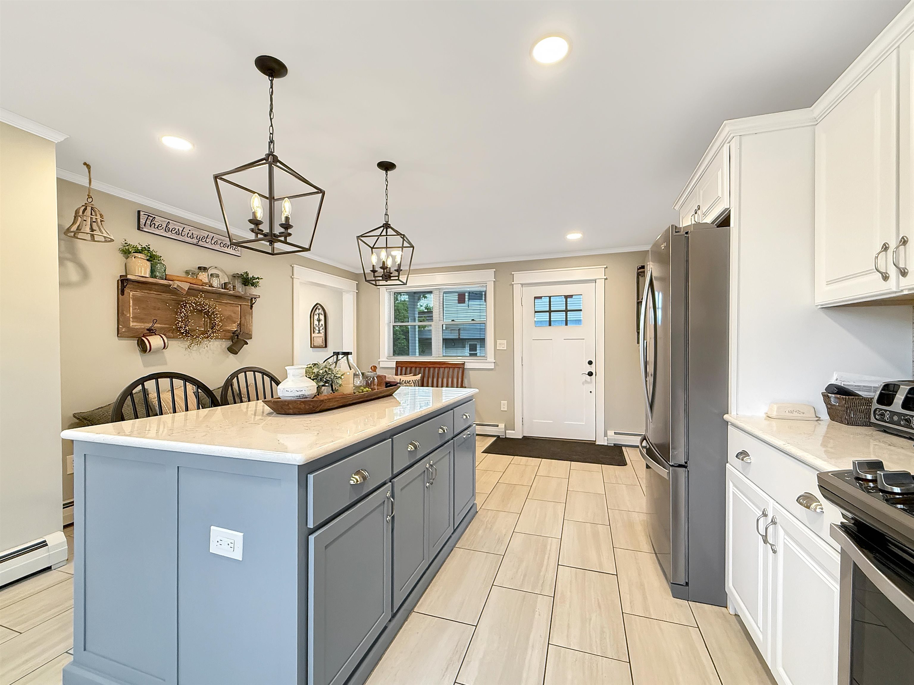
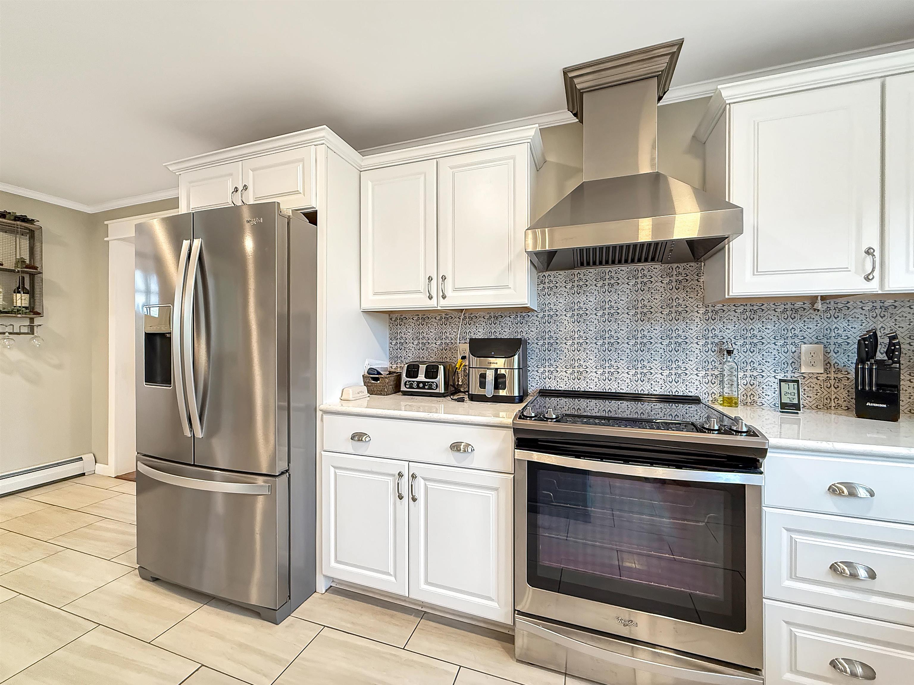
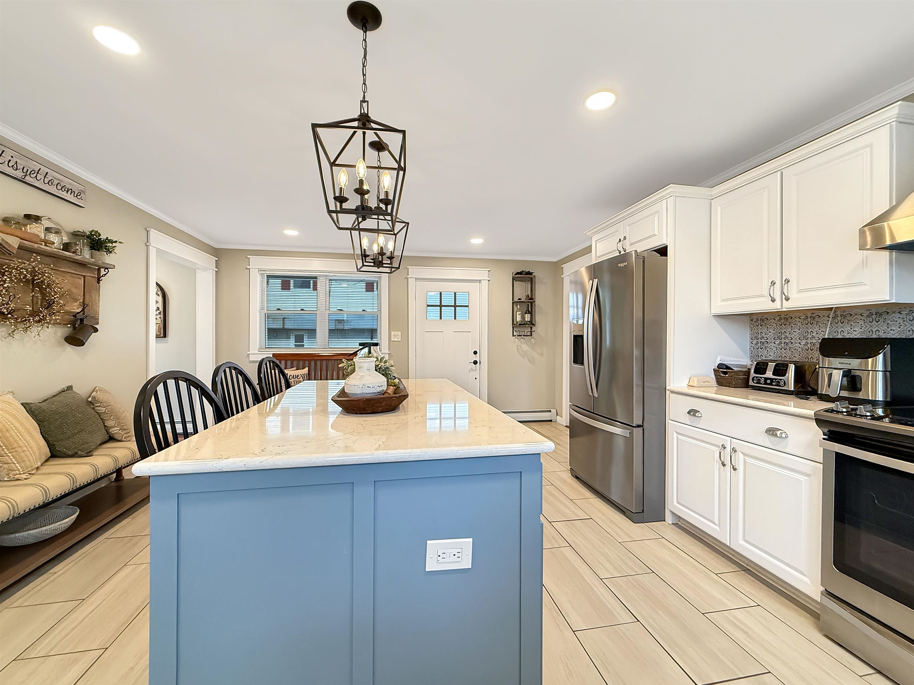
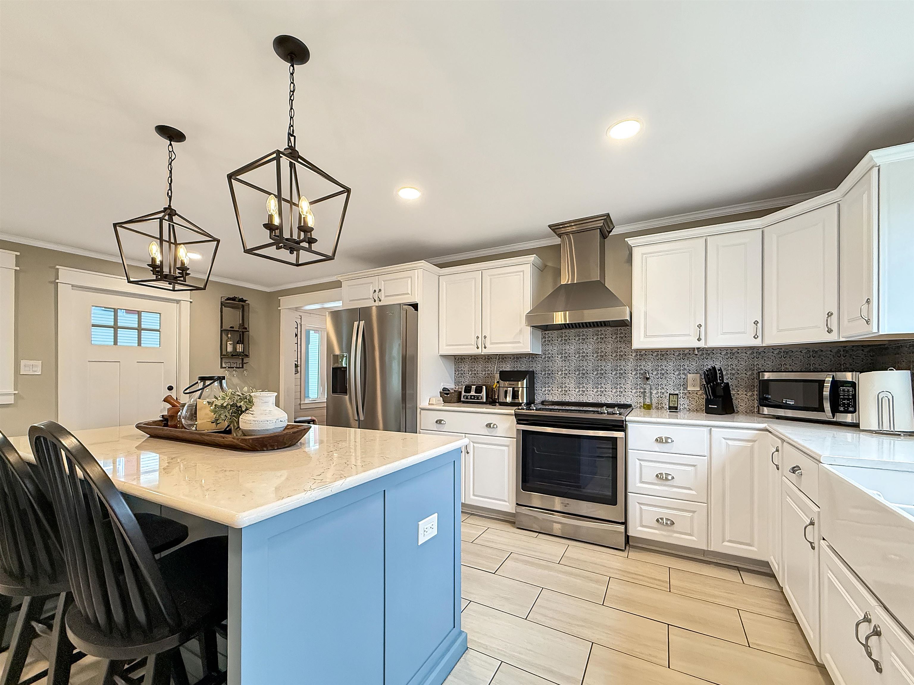
General Property Information
- Property Status:
- Active Under Contract
- Price:
- $419, 000
- Assessed:
- $0
- Assessed Year:
- County:
- VT-Essex
- Acres:
- 0.70
- Property Type:
- Single Family
- Year Built:
- 1892
- Agency/Brokerage:
- Joey Sweatt
KW Coastal and Lakes & Mountains Realty - Bedrooms:
- 3
- Total Baths:
- 3
- Sq. Ft. (Total):
- 3520
- Tax Year:
- 2024
- Taxes:
- $3, 978
- Association Fees:
Charming 3-Unit Property with Flexible Living Options in Prime Canaan Location, 128 Gale Street, Canaan, VT – This exceptional property offers flexible living as a 3-unit income producer or spacious single-family home. The meticulously renovated main residence features a sun-drenched living room with fireplace, elegant dining room, and gourmet kitchen with oversized quartz island. The luxurious primary suite includes a private balcony, walk-in closet, and spa-like bath, plus two additional bedrooms. The finished lower level impresses with a sprawling rec room featuring a custom wet bar – ideal for gatherings. The second-floor apartment boasts an open-concept layout, generous bedroom with walk-in closet, full bath with stackable laundry, and private balcony. The third unit currently operates as a successful grooming business but could easily convert to a charming 1-bedroom in-law suite. Exterior highlights include a 2-car garage, fenced dog run, wrap-around covered porch, and ample paved parking. Enjoy walkable access to Canaan's schools, parks, dining and shopping, plus direct snowmobile/ATV trail connections. This property perfectly blends modern upgrades, income potential, and Vermont's quintessential charm! Whether you're looking for a multi-generational home, rental income, or a spacious single-family retreat, this property delivers endless possibilities. Don’t miss this one-of-a-kind gem in the heart of Canaan!
Interior Features
- # Of Stories:
- 2
- Sq. Ft. (Total):
- 3520
- Sq. Ft. (Above Ground):
- 2148
- Sq. Ft. (Below Ground):
- 1372
- Sq. Ft. Unfinished:
- 0
- Rooms:
- 7
- Bedrooms:
- 3
- Baths:
- 3
- Interior Desc:
- Bar, Dining Area, Fireplaces - 1, In-Law/Accessory Dwelling, Kitchen Island, Laundry Hook-ups, Living/Dining, Primary BR w/ BA, Natural Light, Storage - Indoor, Walk-in Closet, Wet Bar, Laundry - 1st Floor, Laundry - 2nd Floor, Common Heating/Cooling
- Appliances Included:
- Flooring:
- Heating Cooling Fuel:
- Water Heater:
- Basement Desc:
- Climate Controlled, Concrete, Concrete Floor, Finished, Full, Stairs - Interior, Storage Space, Walkout, Interior Access, Exterior Access, Stairs - Basement
Exterior Features
- Style of Residence:
- Freestanding, Multi-Level
- House Color:
- Gray
- Time Share:
- No
- Resort:
- No
- Exterior Desc:
- Exterior Details:
- Balcony, Fence - Dog, Porch - Covered
- Amenities/Services:
- Land Desc.:
- Curbing, Level, Major Road Frontage, Neighbor Business, Open, Secluded, Street Lights, Trail/Near Trail, In Town, Near Shopping, Near Snowmobile Trails, Near ATV Trail, Near School(s)
- Suitable Land Usage:
- Roof Desc.:
- Shingle
- Driveway Desc.:
- Paved
- Foundation Desc.:
- Concrete
- Sewer Desc.:
- Public
- Garage/Parking:
- Yes
- Garage Spaces:
- 2
- Road Frontage:
- 97
Other Information
- List Date:
- 2025-06-10
- Last Updated:


