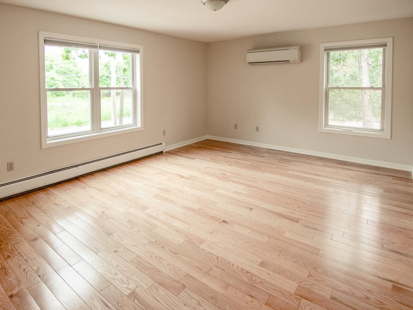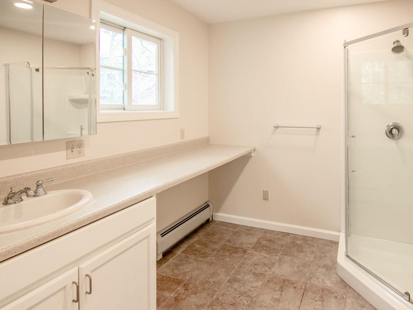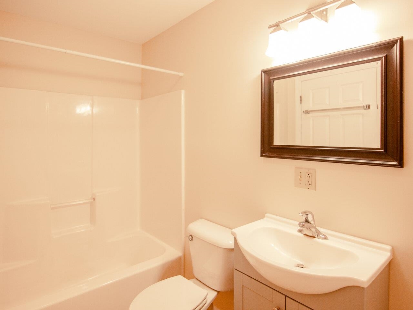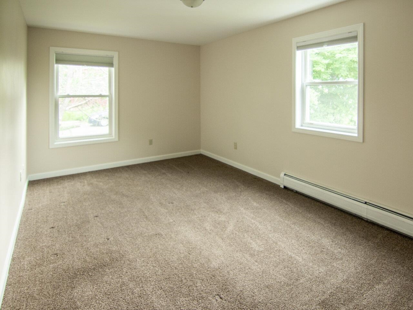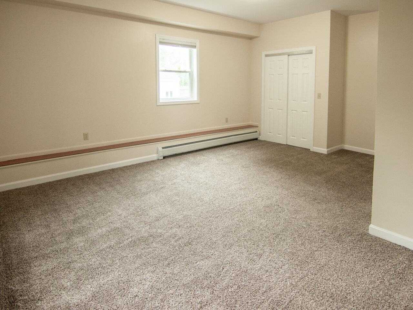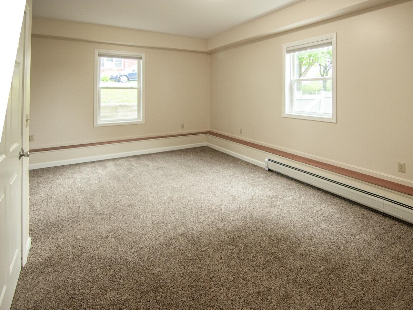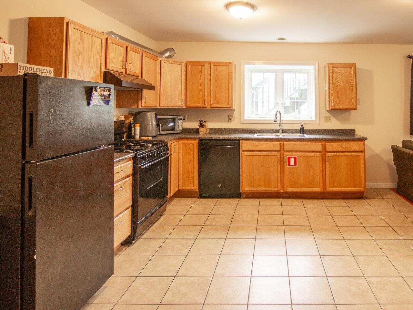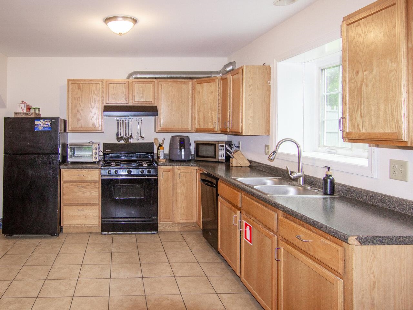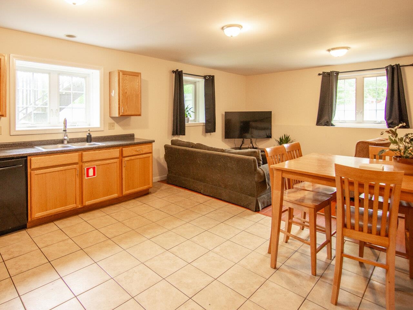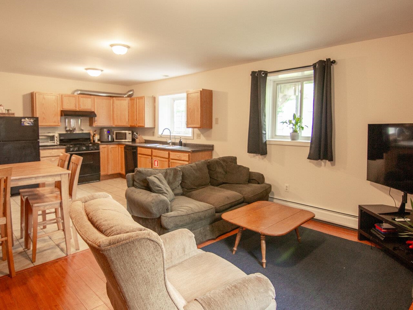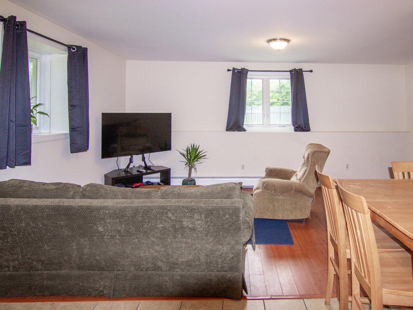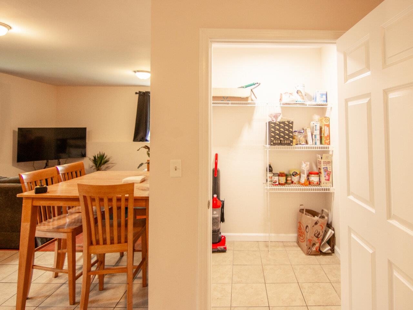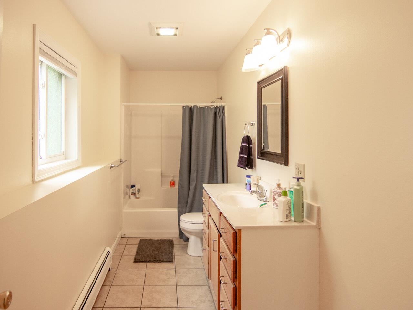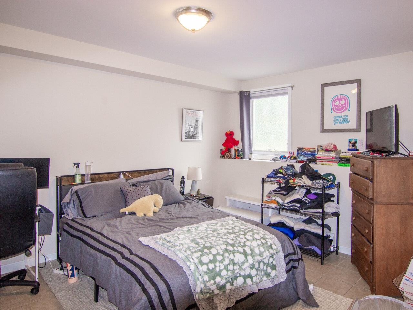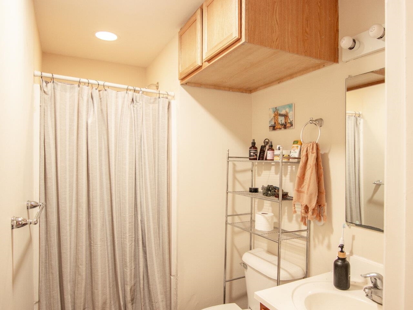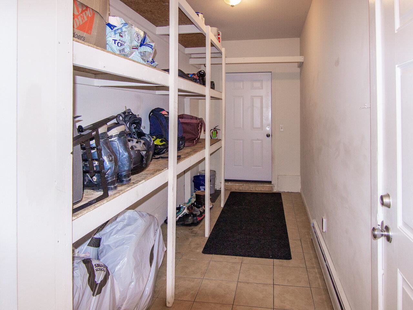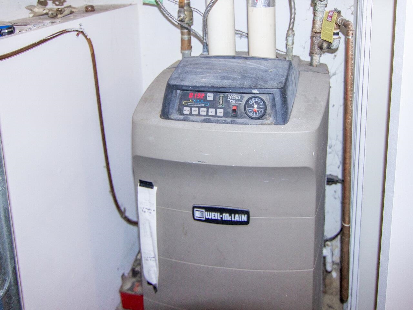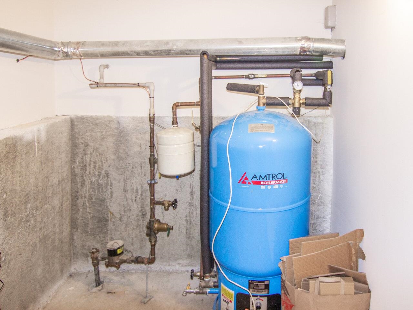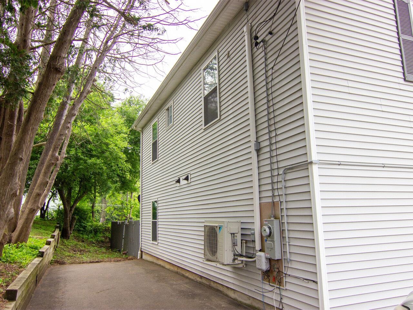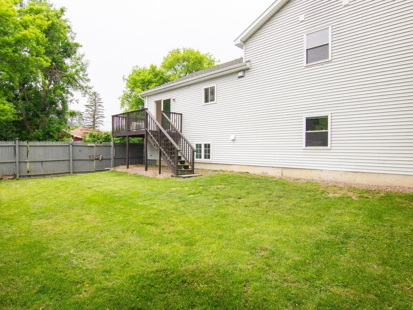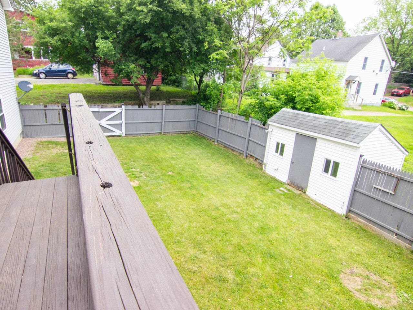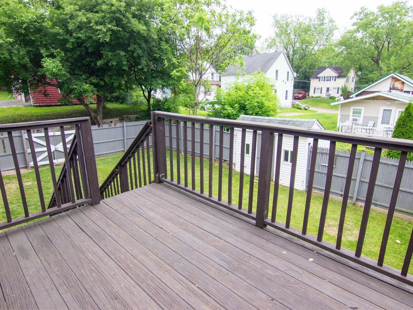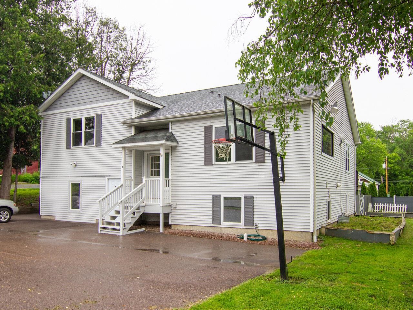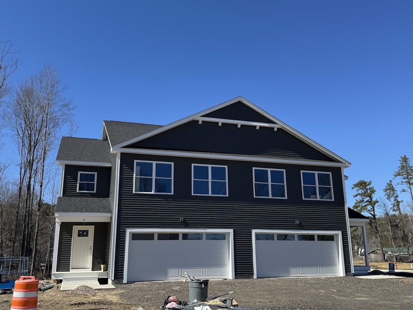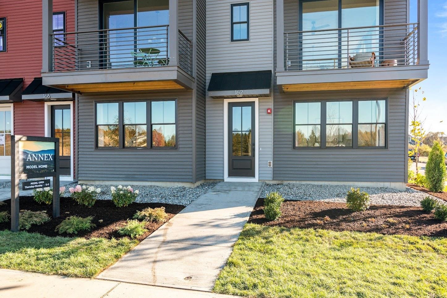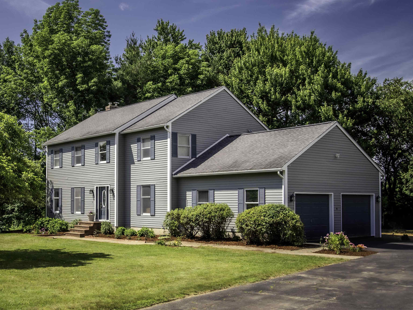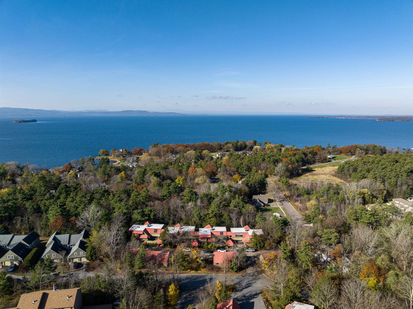1 of 29
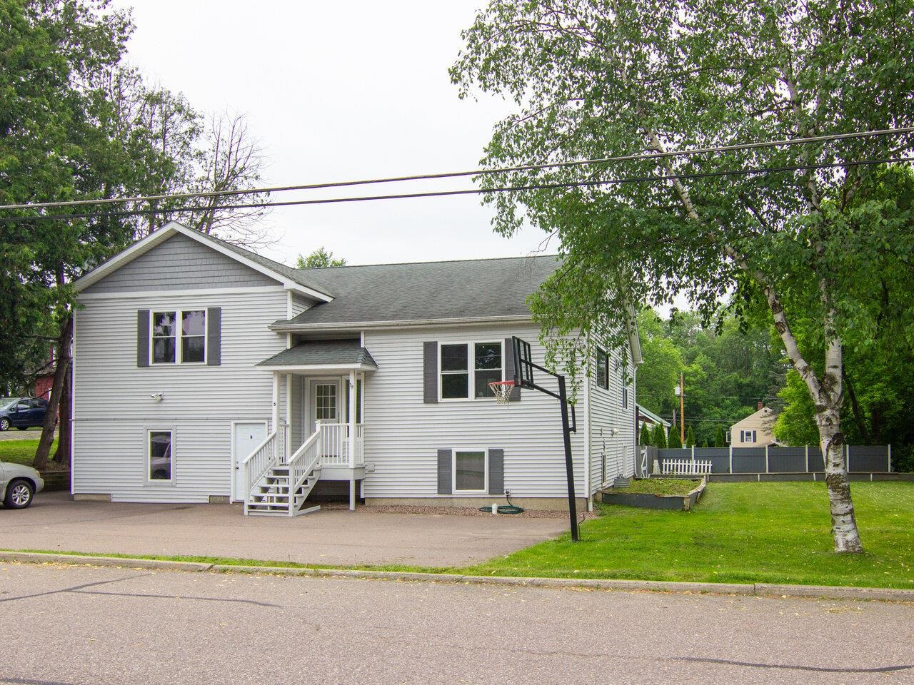
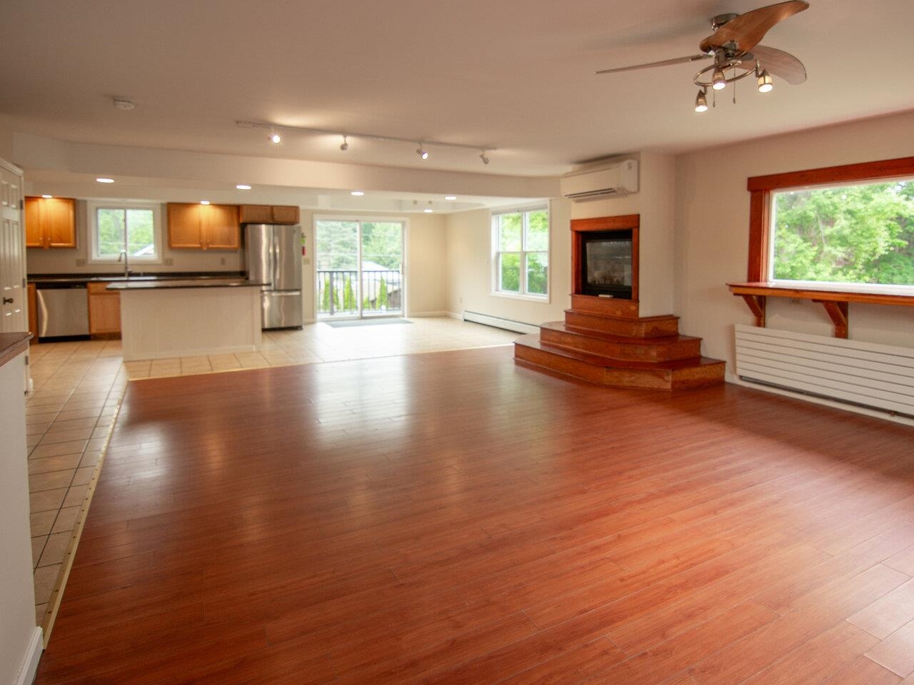
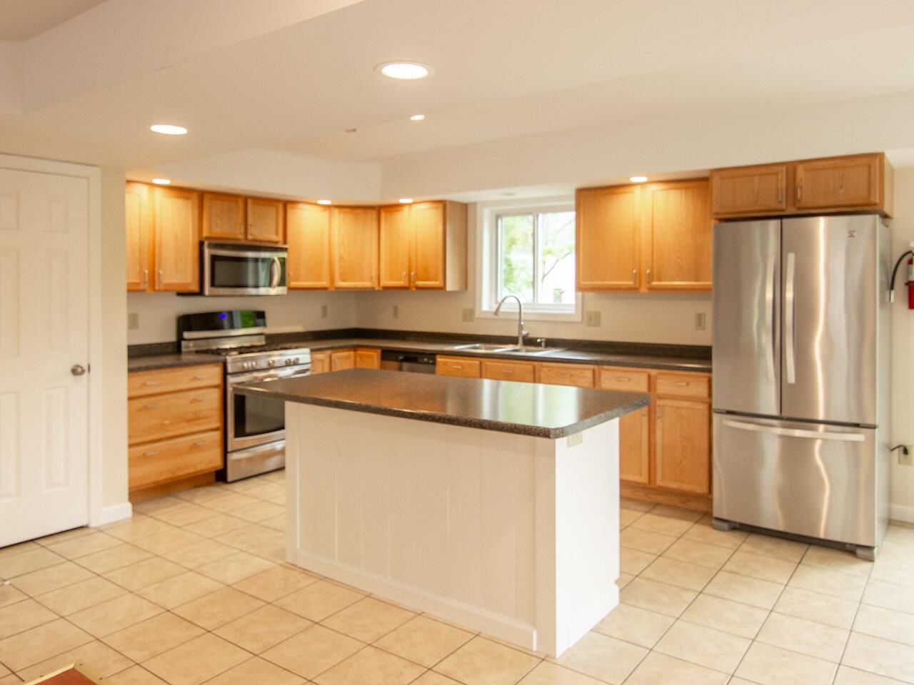
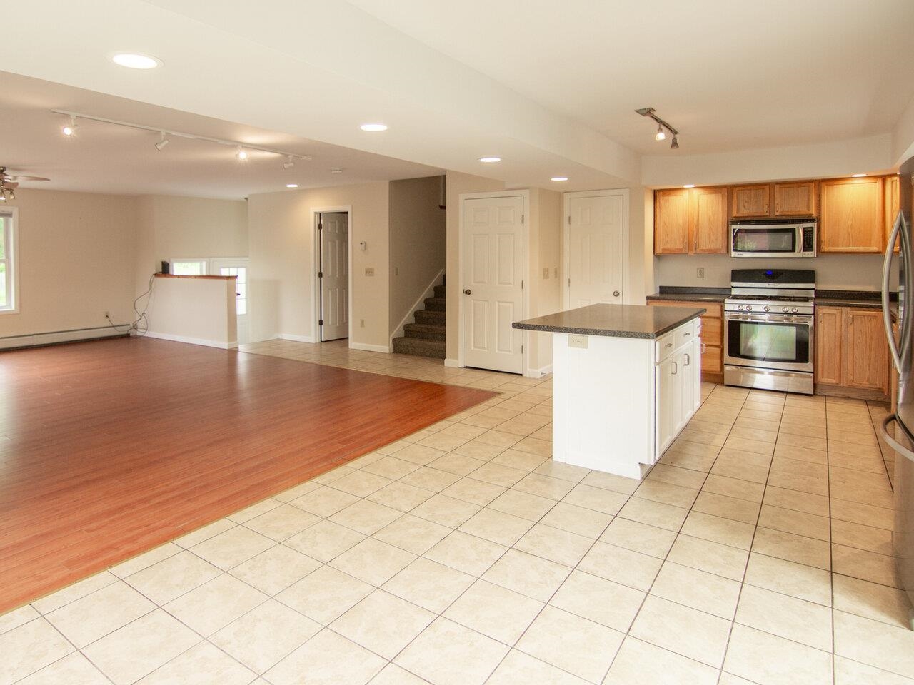
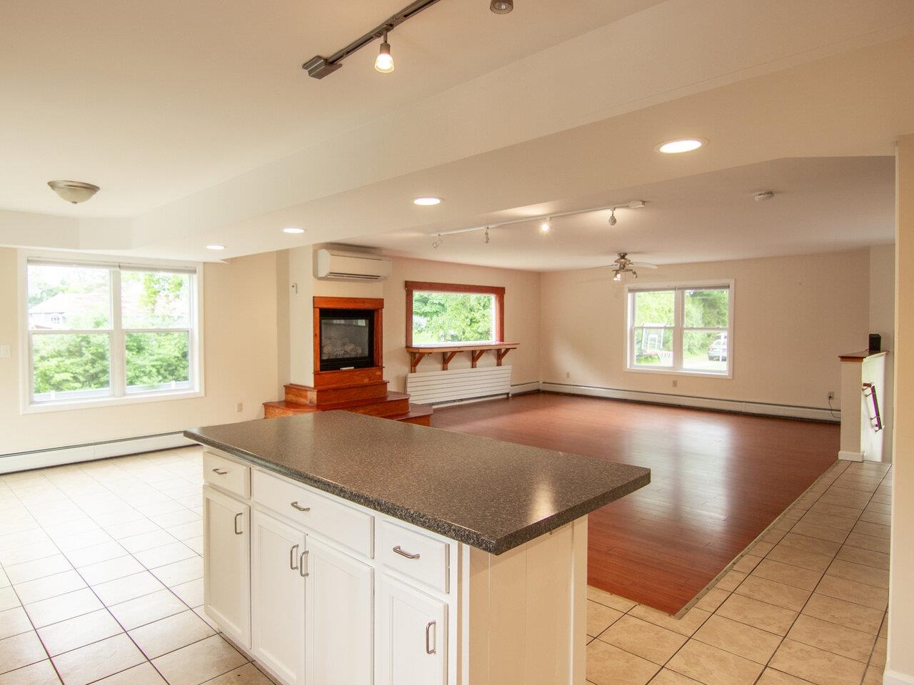
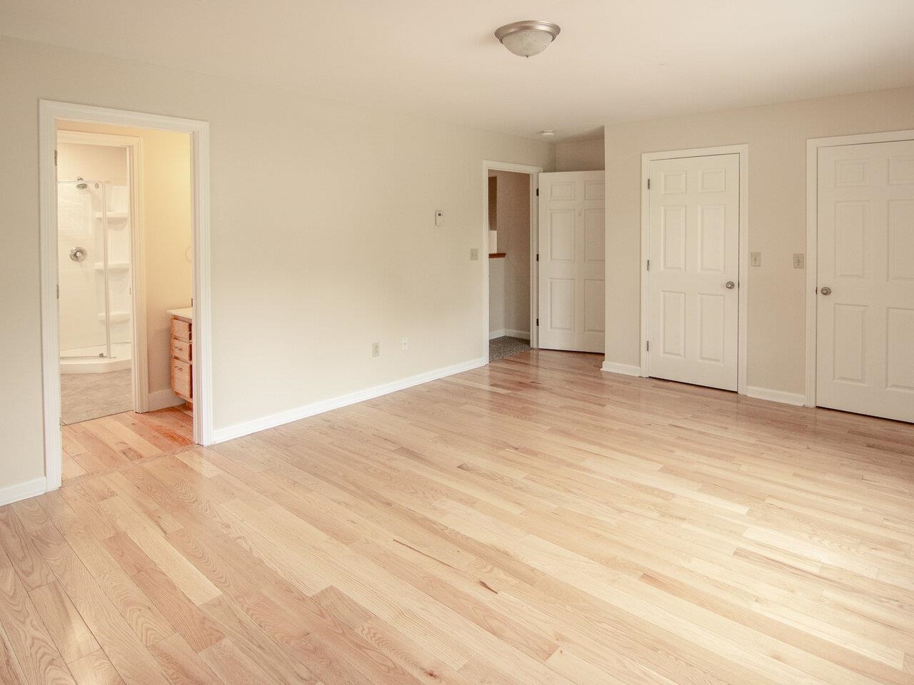
General Property Information
- Property Status:
- Active
- Price:
- $649, 900
- Assessed:
- $0
- Assessed Year:
- County:
- VT-Chittenden
- Acres:
- 0.16
- Property Type:
- Single Family
- Year Built:
- 2011
- Agency/Brokerage:
- Deborah Hanley
Coldwell Banker Hickok and Boardman - Bedrooms:
- 4
- Total Baths:
- 5
- Sq. Ft. (Total):
- 2692
- Tax Year:
- 2024
- Taxes:
- $11, 208
- Association Fees:
Bright, spacious, and income-generating home in the heart of Winooski! Discover the perfect blend of space, flexibility, and investment potential in this beautifully maintained 14-year-old home. With 4 bedrooms, plus a bonus room, and 5 bathrooms, this expansive property offers multiple living arrangements. Continue renting it as the current owners have or make it your primary residence with an income-generating accessory apartment. The separate 1-bedroom apartment features an open-concept kitchen, living, and dining area, plus a private bath - ideal for tenants or guests. The main home boasts a spacious kitchen that's open to the dining and living areas, enhanced with a gas fireplace and lots of windows to let the natural light shine through. The large primary suite is adorned with beautiful hardwood floors and a private 3/4 bath. The bonus room has an adjacent bath as well. The home offers multiple heat zones, and two mini-splits for year-round comfort. A cozy gas fireplace adds warmth and charm. Head outside to a spacious deck, perfect for barbecues, leading to a fully-fenced yard with a shed - offering ample space for outdoor enjoyment, gardening, or pets. Located in the City of Winooski, you'll enjoy a vibrant community, delicious local dining options, and convenient access to Burlington and the surrounding area. If you're looking for modern amenities, extra space, and a smart investment opportunity, this home is a must-see!
Interior Features
- # Of Stories:
- 2
- Sq. Ft. (Total):
- 2692
- Sq. Ft. (Above Ground):
- 1644
- Sq. Ft. (Below Ground):
- 1048
- Sq. Ft. Unfinished:
- 596
- Rooms:
- 9
- Bedrooms:
- 4
- Baths:
- 5
- Interior Desc:
- Blinds, Ceiling Fan, Dining Area, Gas Fireplace, 1 Fireplace, In-Law/Accessory Dwelling, Kitchen Island, Kitchen/Dining, Kitchen/Living, Primary BR w/ BA, Natural Light, Indoor Storage, Walk-in Pantry, 2nd Floor Laundry
- Appliances Included:
- Dishwasher, Disposal, Dryer, Microwave, Gas Range, Refrigerator, Washer, Gas Stove, Gas Water Heater, Water Heater off Boiler, Owned Water Heater
- Flooring:
- Carpet, Hardwood, Laminate, Other, Tile
- Heating Cooling Fuel:
- Water Heater:
- Basement Desc:
- Apartments, Finished, Full, Storage Space, Walkout, Interior Access, Exterior Access
Exterior Features
- Style of Residence:
- Split Level
- House Color:
- Gray
- Time Share:
- No
- Resort:
- No
- Exterior Desc:
- Exterior Details:
- Deck, Partial Fence , Garden Space, Covered Porch, Shed, Storage, Double Pane Window(s)
- Amenities/Services:
- Land Desc.:
- City Lot, Near Shopping, Neighborhood, Near Public Transportatn, Near Hospital, Near School(s)
- Suitable Land Usage:
- Roof Desc.:
- Asphalt Shingle
- Driveway Desc.:
- Paved
- Foundation Desc.:
- Poured Concrete
- Sewer Desc.:
- Public
- Garage/Parking:
- No
- Garage Spaces:
- 0
- Road Frontage:
- 68
Other Information
- List Date:
- 2025-06-10
- Last Updated:


