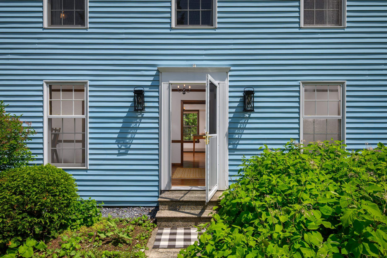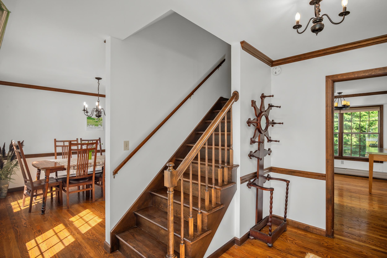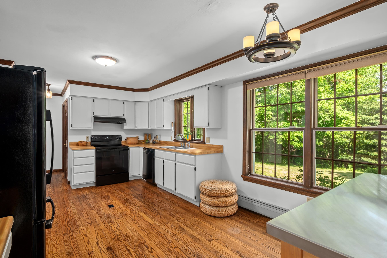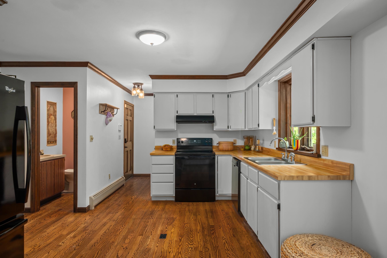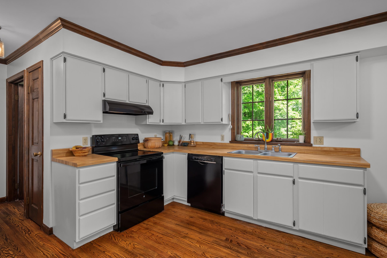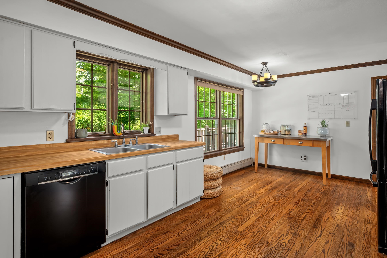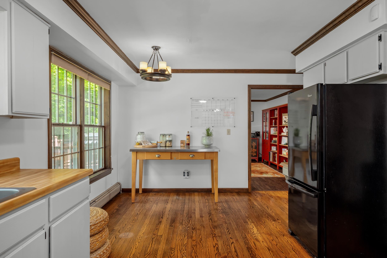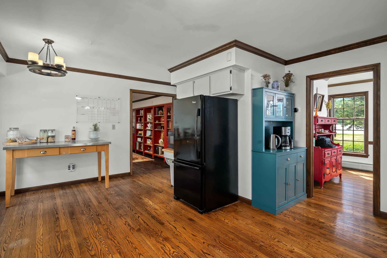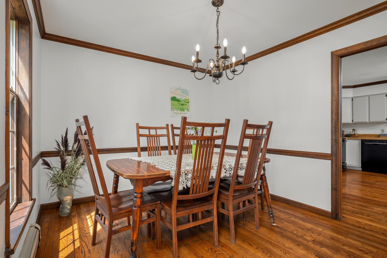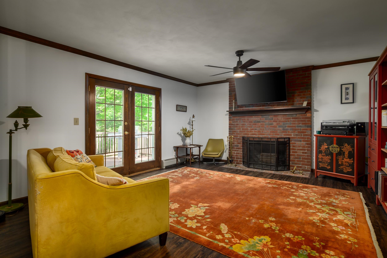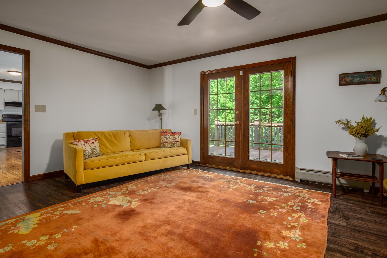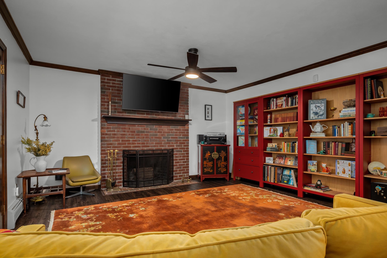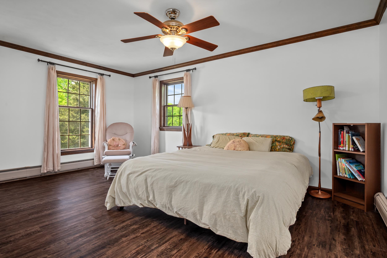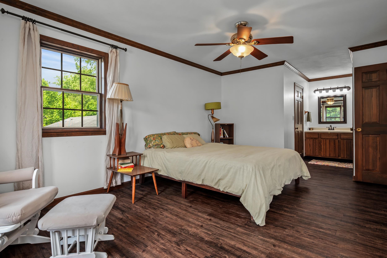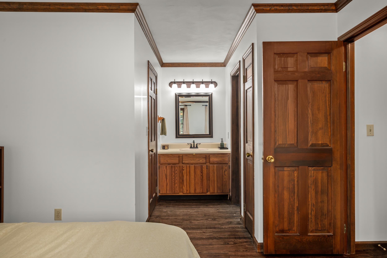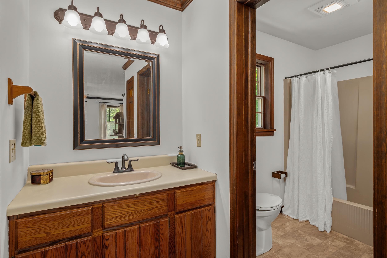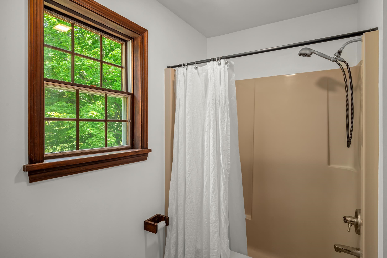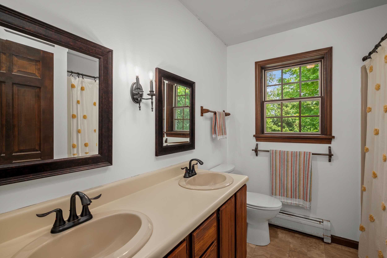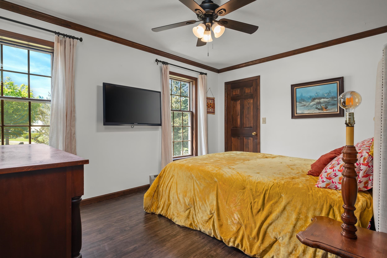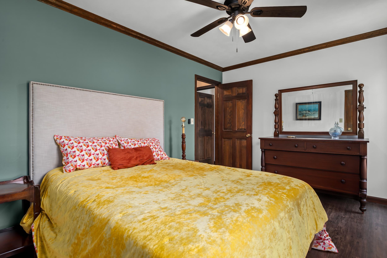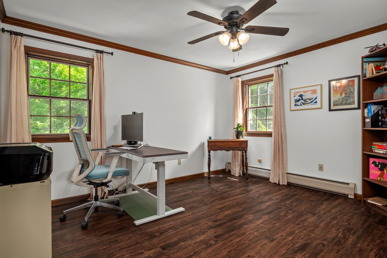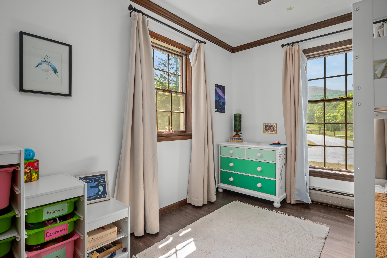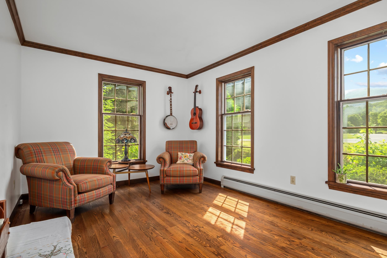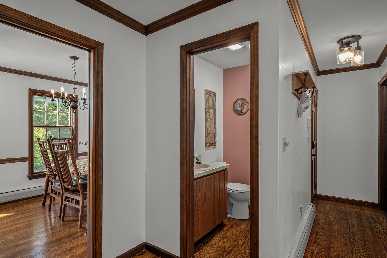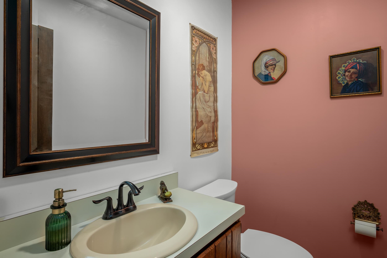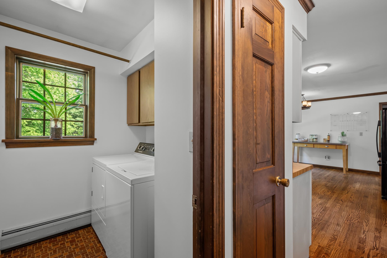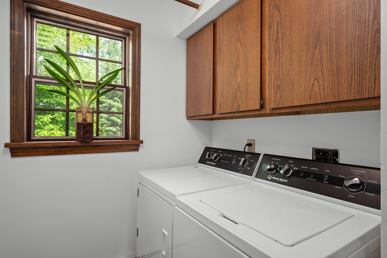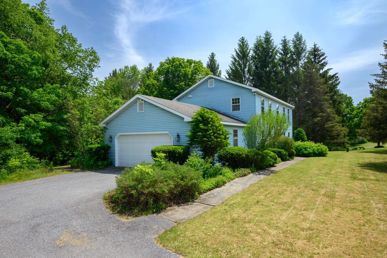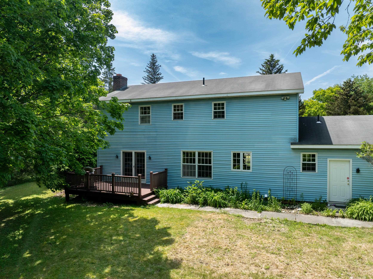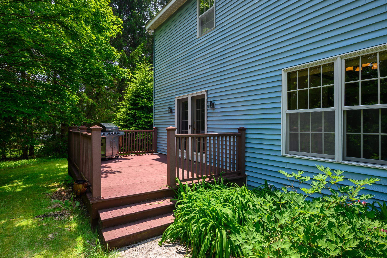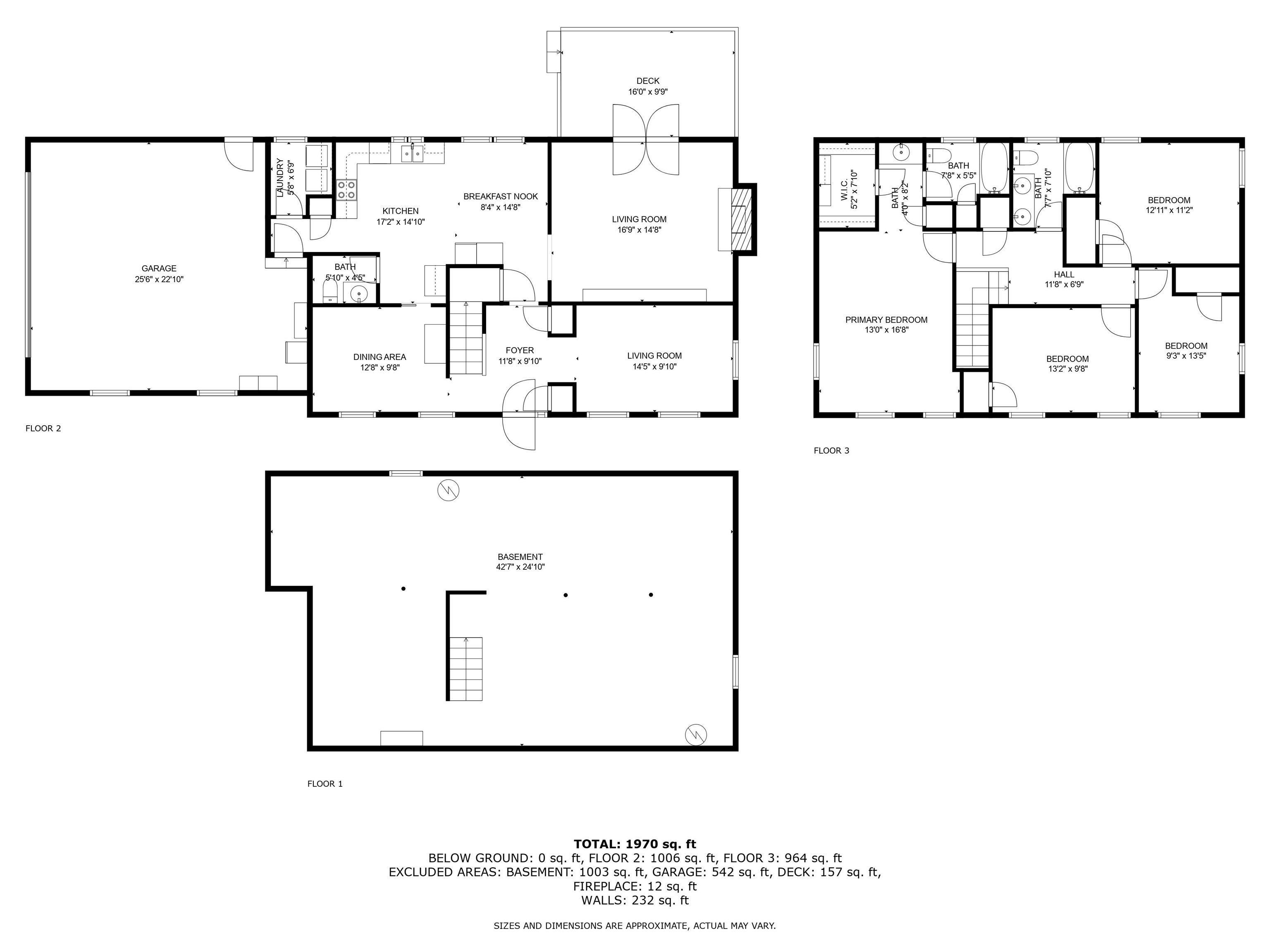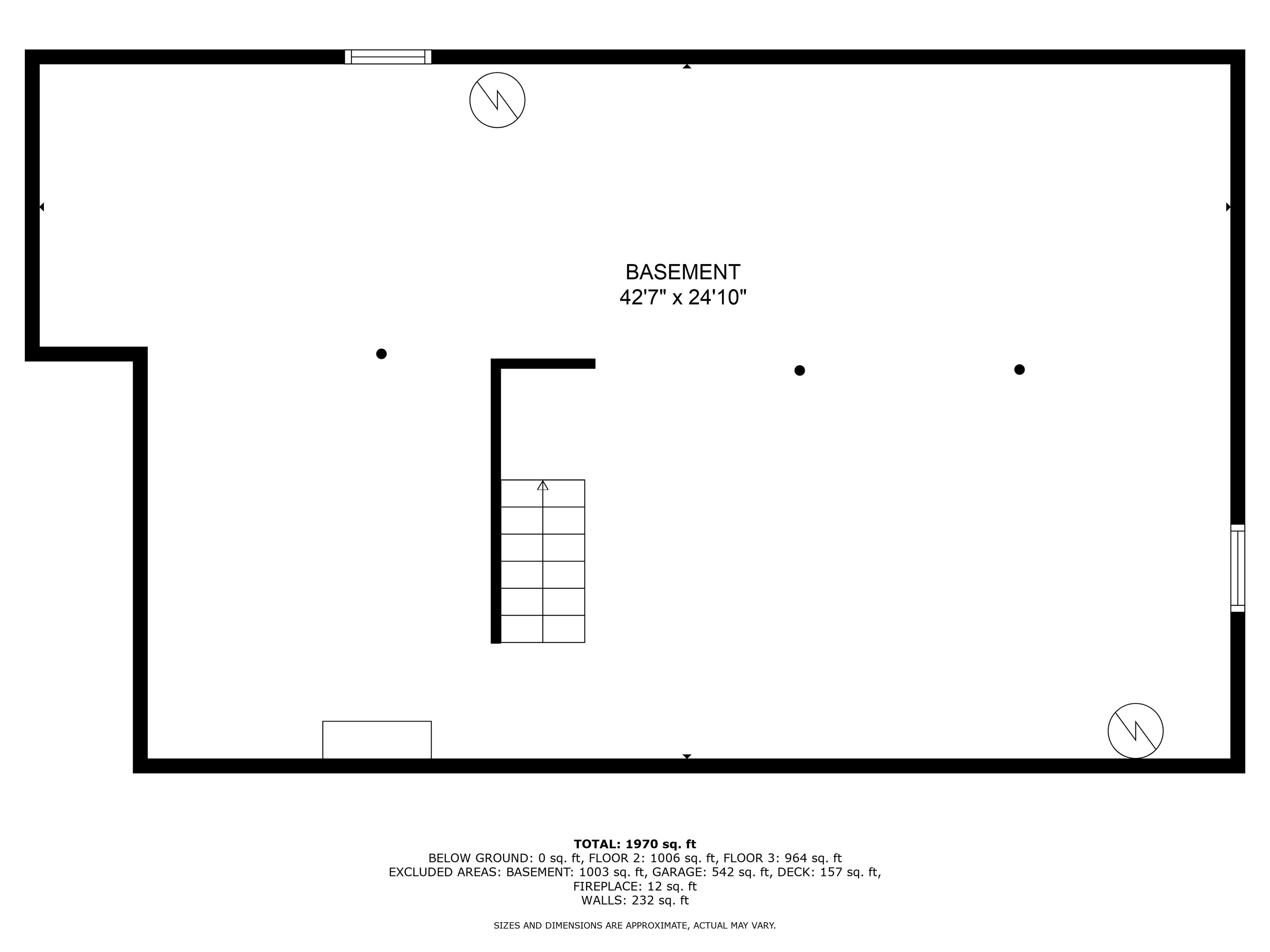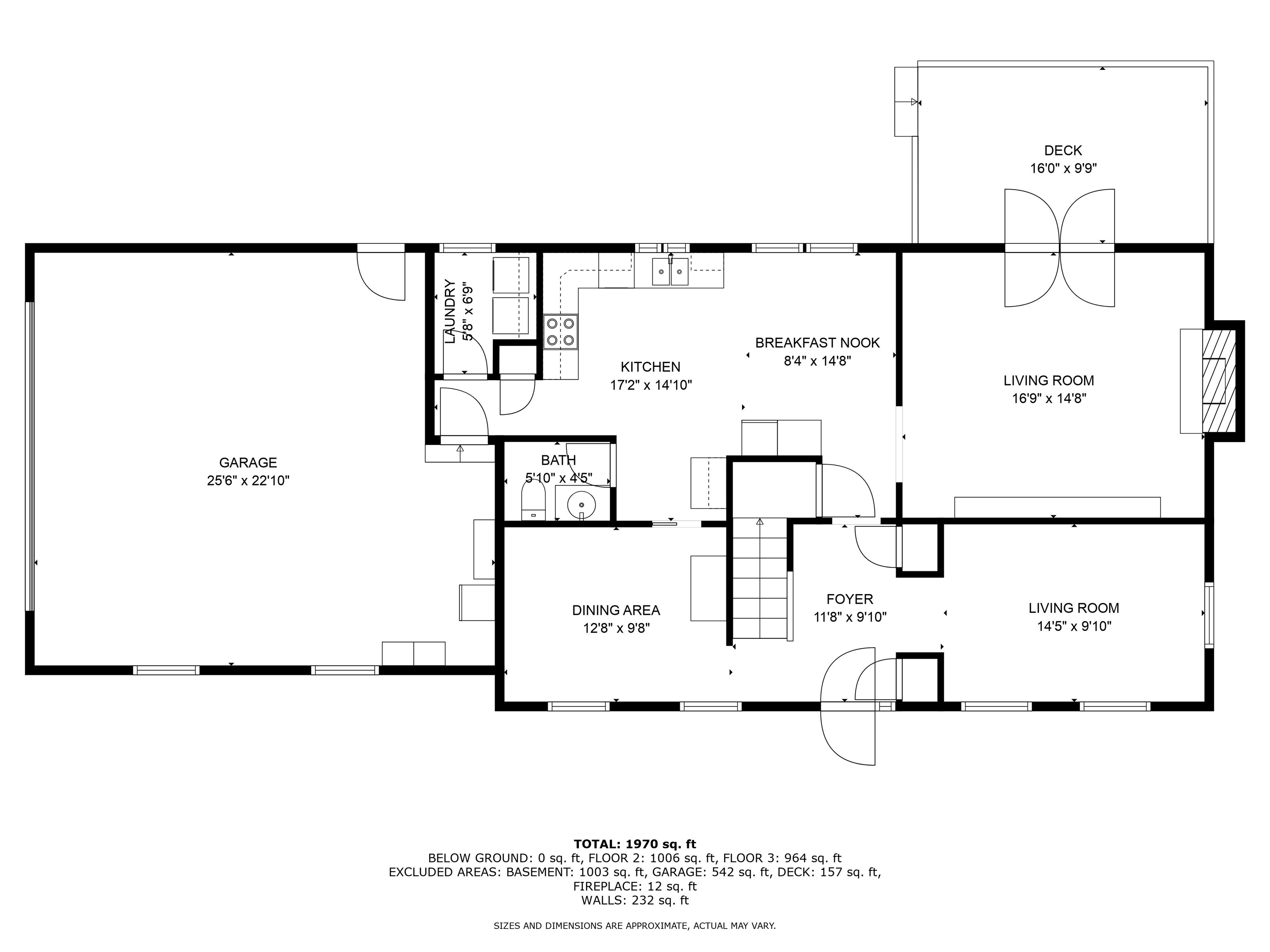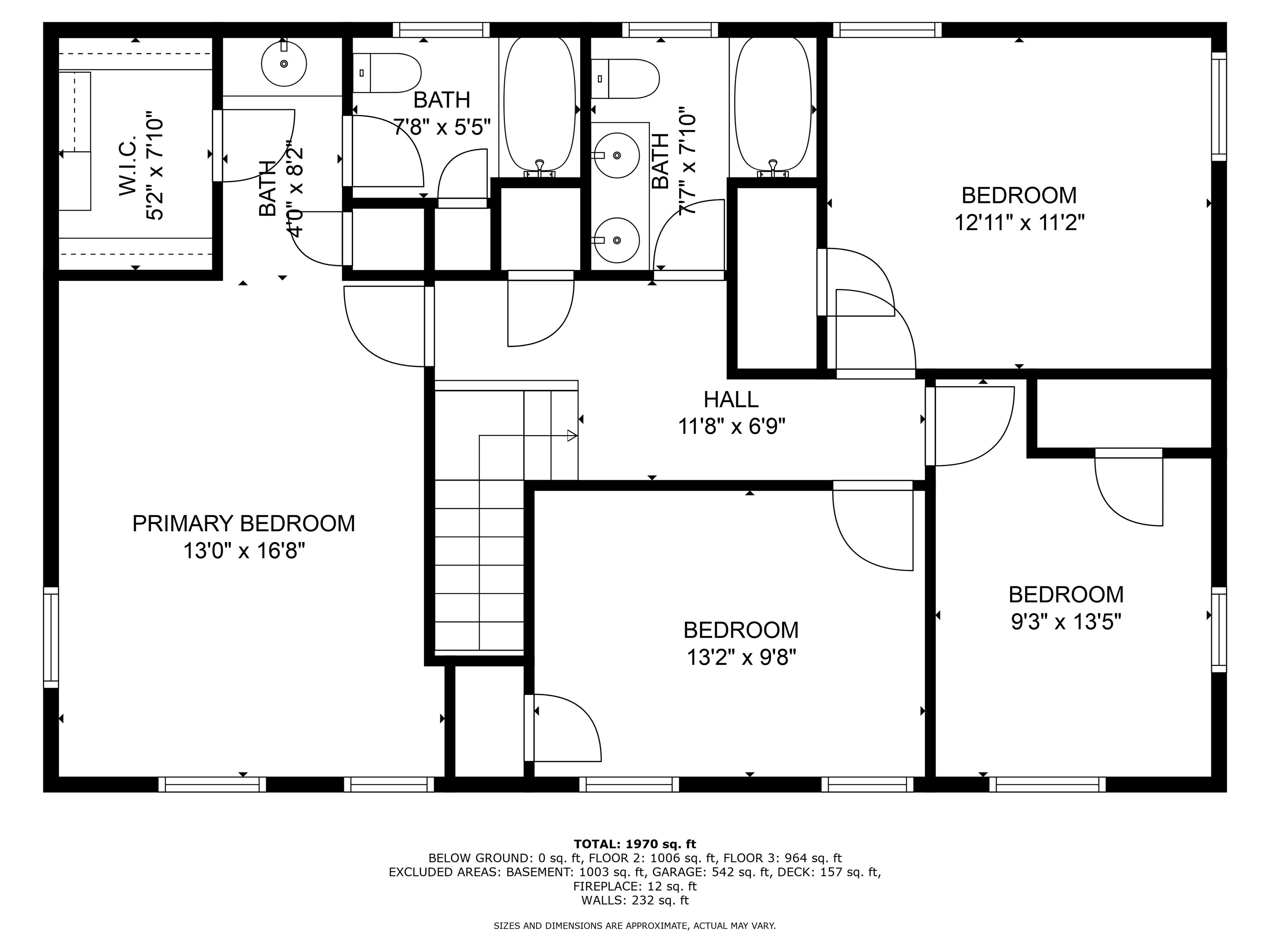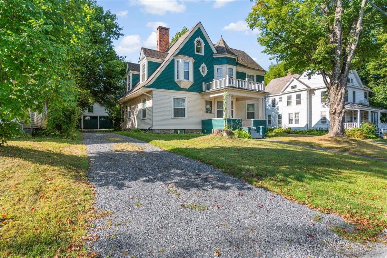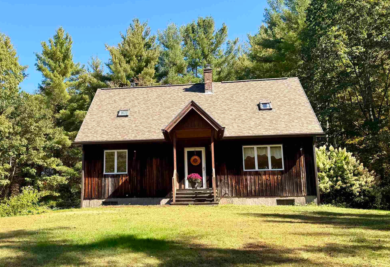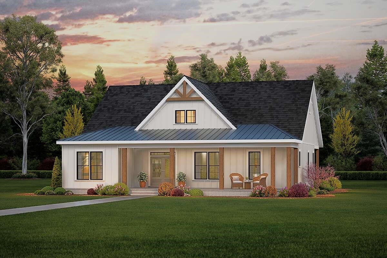1 of 41
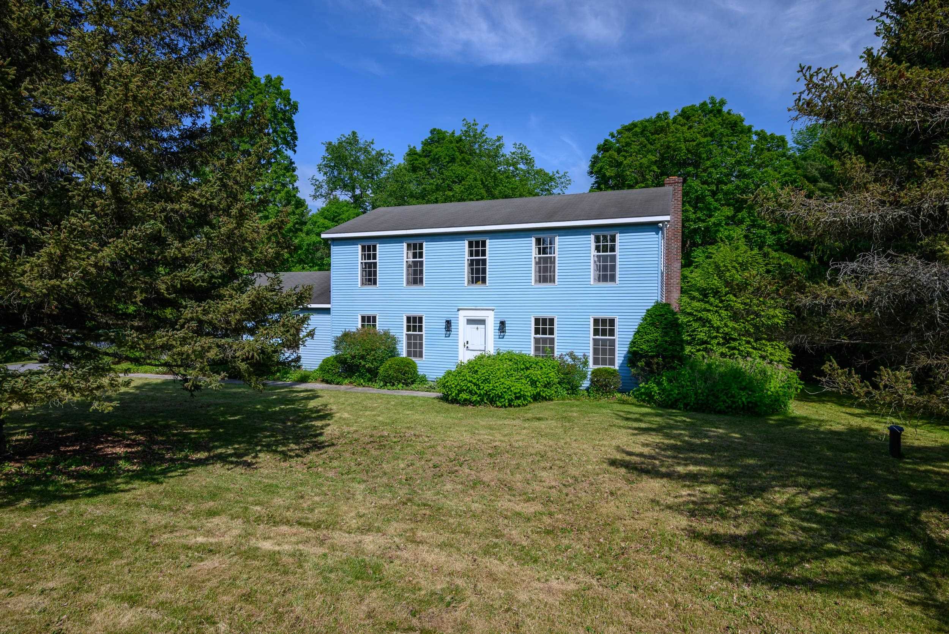
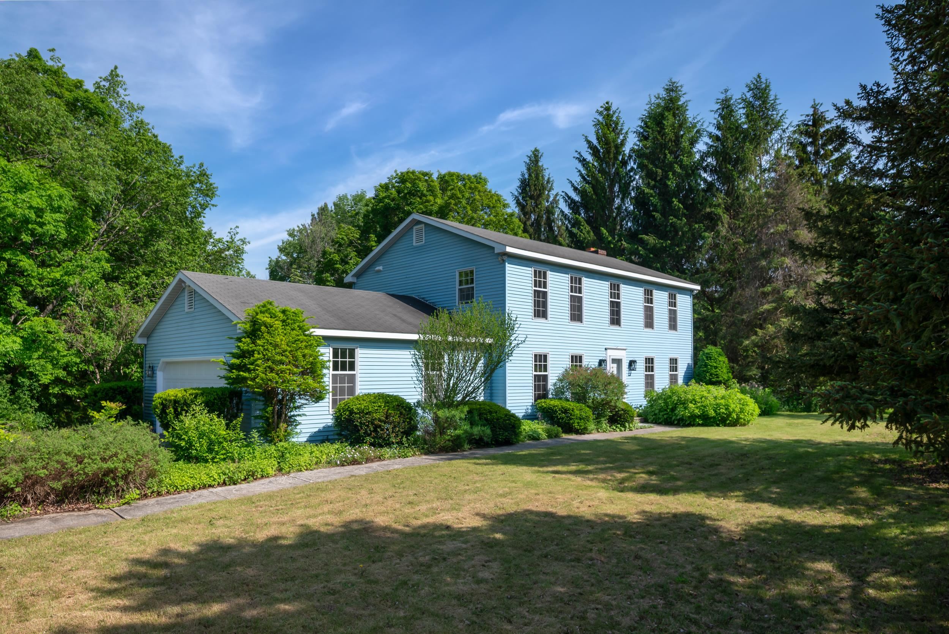
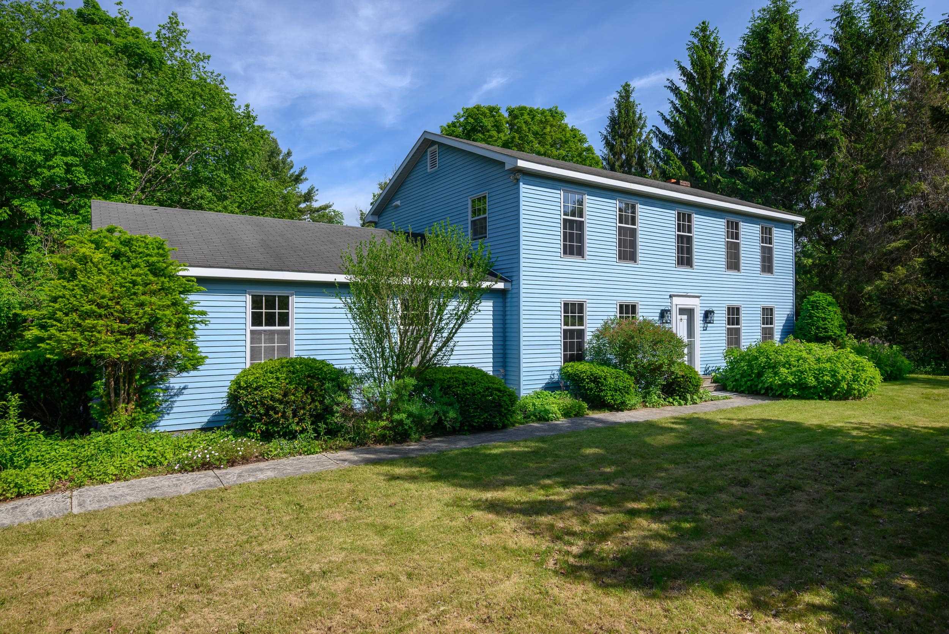
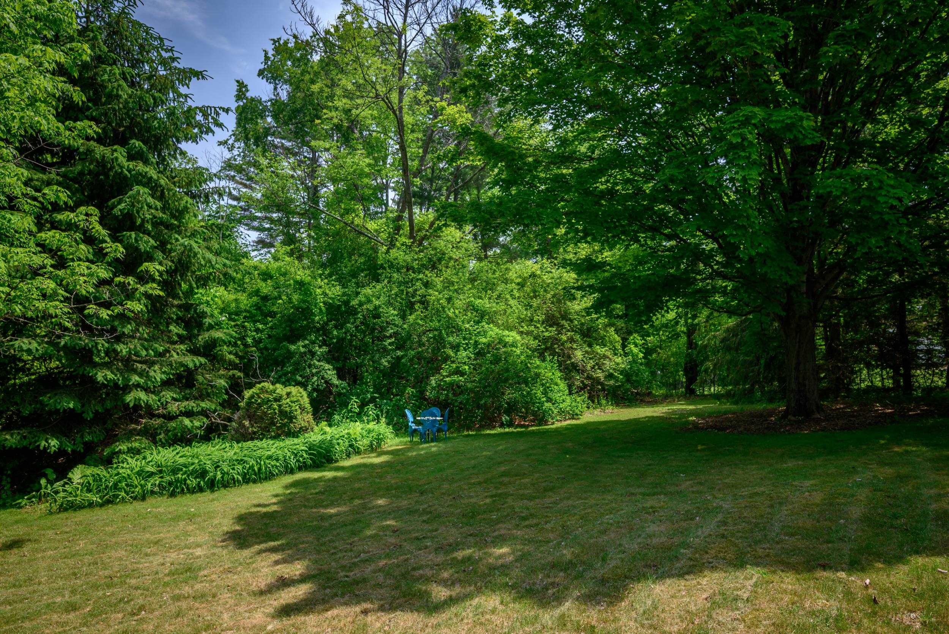
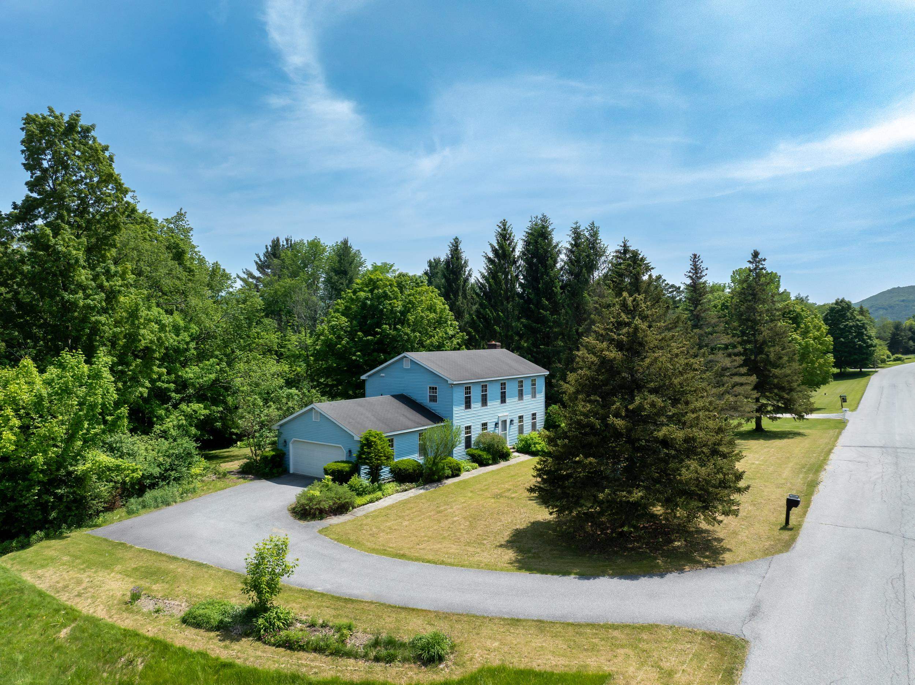
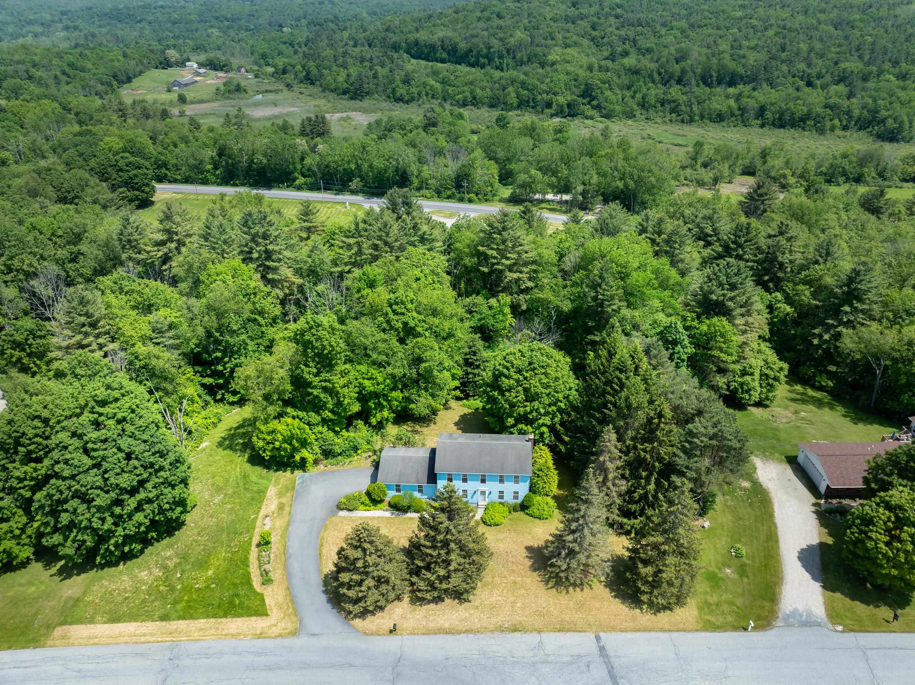
General Property Information
- Property Status:
- Active
- Price:
- $499, 900
- Assessed:
- $0
- Assessed Year:
- County:
- VT-Bennington
- Acres:
- 2.93
- Property Type:
- Single Family
- Year Built:
- 1984
- Agency/Brokerage:
- Ann Greenwood
Alton + Westall Real Estate Agency, LLC - Bedrooms:
- 4
- Total Baths:
- 3
- Sq. Ft. (Total):
- 2116
- Tax Year:
- 2024
- Taxes:
- $9, 113
- Association Fees:
Nestled in one of Bennington’s most sought-after neighborhoods, this elegant 4-bedroom, 2.5-bath center-hall Colonial offers space, privacy, and timeless charm—all just minutes from downtown Bennington, SVMC Hospital, walking paths, and the Bennington Area Trail System (BATS). The first floor welcomes you with gleaming hardwood floors, a spacious kitchen, a formal dining room, and a gracious living room featuring a wood-burning fireplace and French doors that open to a private deck overlooking the park-like backyard. A separate study offers space for work or reading, while a dedicated laundry room, half bath, and entry to the attached two-car garage add convenience. Upstairs, you’ll find four generously sized bedrooms, including a serene primary suite with a walk-in closet, an additional shoe closet, and a private en suite bath. A full hall bath serves the remaining bedrooms. The fully insulated basement provides excellent storage and features a new electric hot water tank with temperature controls. Outside, mature trees, lilacs, hydrangeas, berry bushes, herbs, and chestnut trees create a lush, beautifully landscaped setting. Move-in ready and meticulously maintained, this turn-key home offers classic comfort in a truly idyllic location. --
Interior Features
- # Of Stories:
- 2
- Sq. Ft. (Total):
- 2116
- Sq. Ft. (Above Ground):
- 2116
- Sq. Ft. (Below Ground):
- 0
- Sq. Ft. Unfinished:
- 0
- Rooms:
- 9
- Bedrooms:
- 4
- Baths:
- 3
- Interior Desc:
- Wood Fireplace, Primary BR w/ BA, Natural Woodwork, Walk-in Closet, 1st Floor Laundry
- Appliances Included:
- Dishwasher, Dryer, Electric Range, Refrigerator, Washer, Water Heater off Boiler
- Flooring:
- Hardwood, Vinyl Plank
- Heating Cooling Fuel:
- Water Heater:
- Basement Desc:
- Concrete Floor, Interior Access
Exterior Features
- Style of Residence:
- Colonial
- House Color:
- blue
- Time Share:
- No
- Resort:
- Exterior Desc:
- Exterior Details:
- Deck, Garden Space, Natural Shade
- Amenities/Services:
- Land Desc.:
- Landscaped, Level, Mountain View, Neighbor Business, Subdivision, Walking Trails, Near Hospital
- Suitable Land Usage:
- Roof Desc.:
- Architectural Shingle
- Driveway Desc.:
- Paved
- Foundation Desc.:
- Concrete
- Sewer Desc.:
- 1000 Gallon, On-Site Septic Exists, Private
- Garage/Parking:
- Yes
- Garage Spaces:
- 2
- Road Frontage:
- 250
Other Information
- List Date:
- 2025-06-09
- Last Updated:


