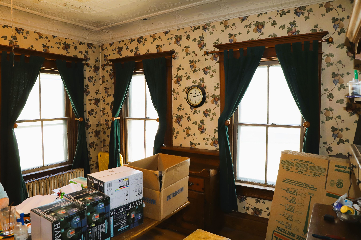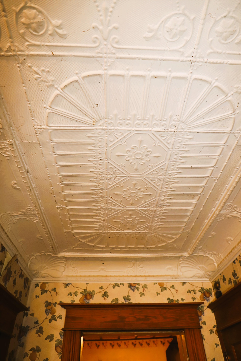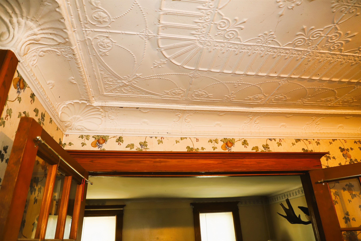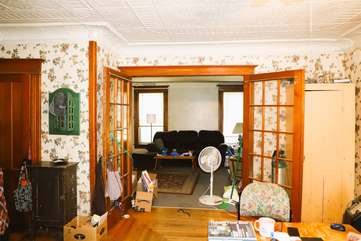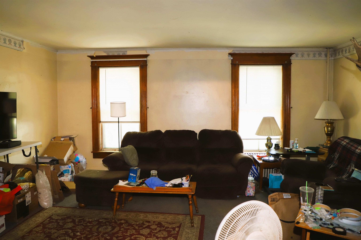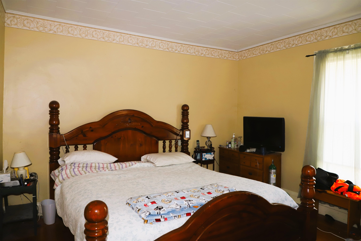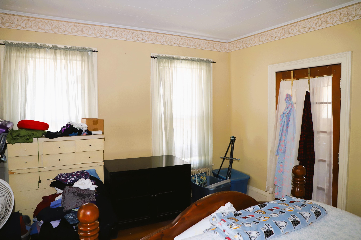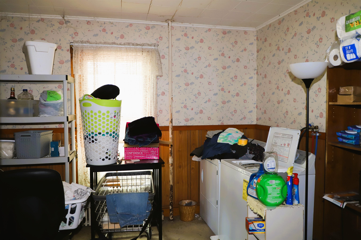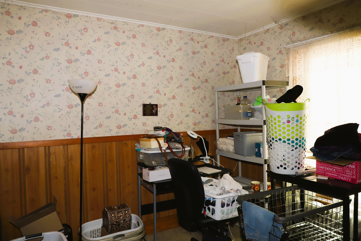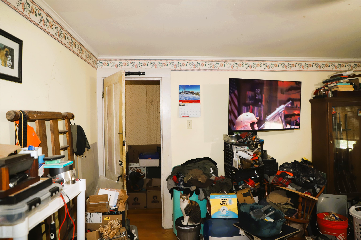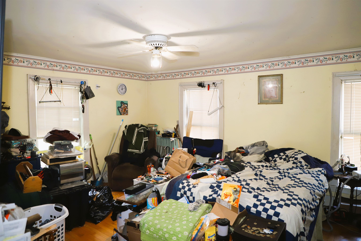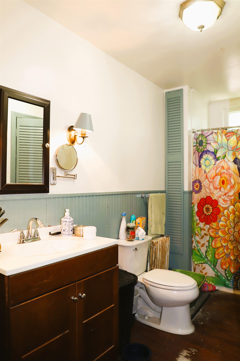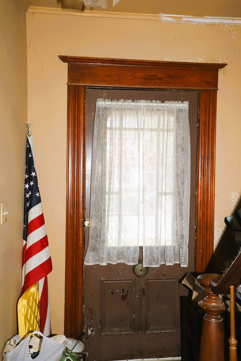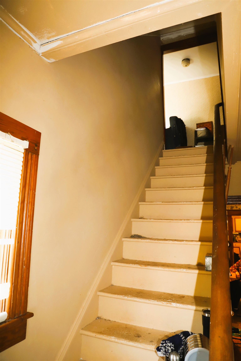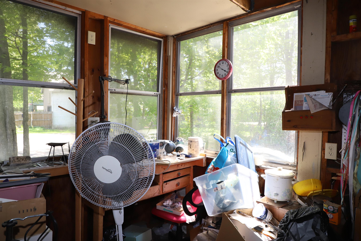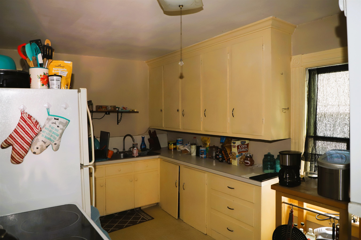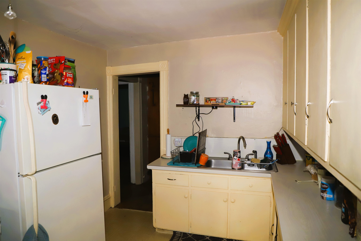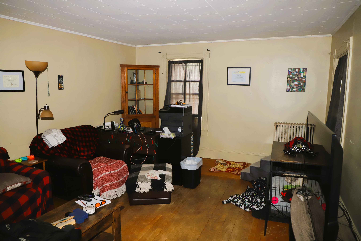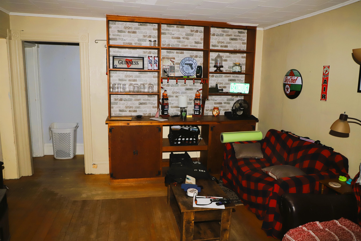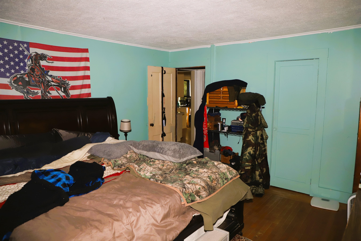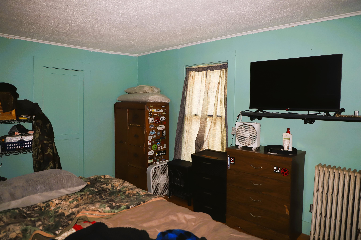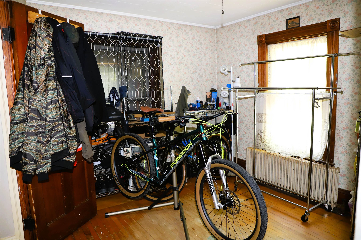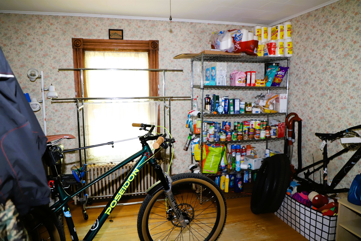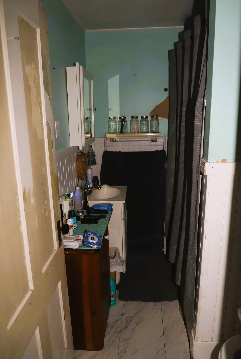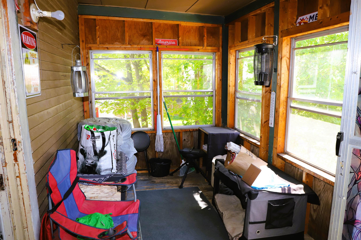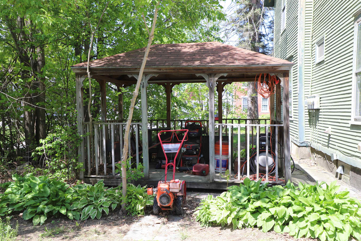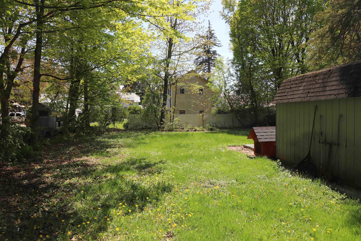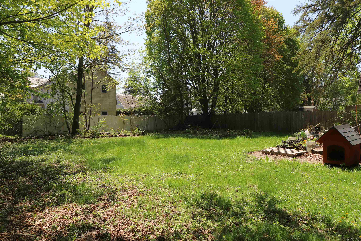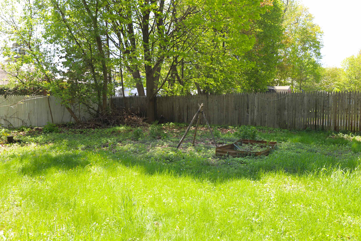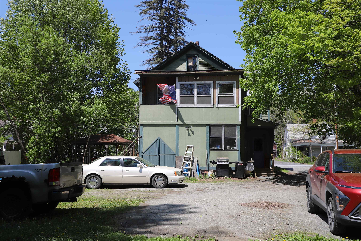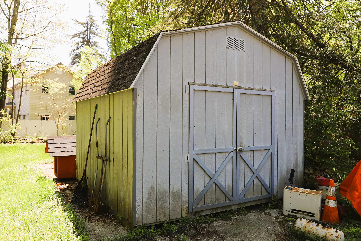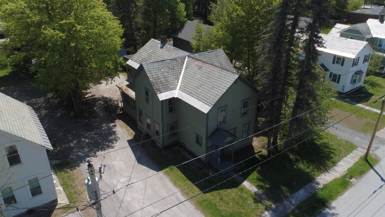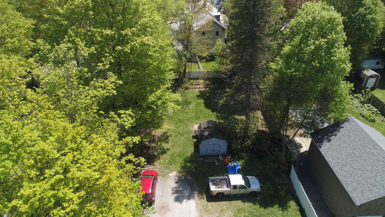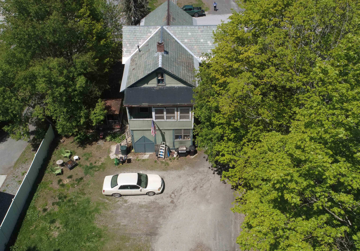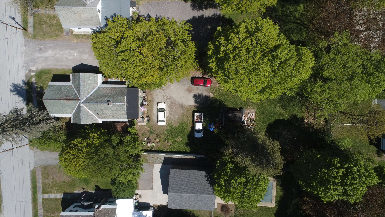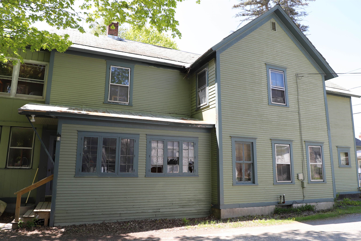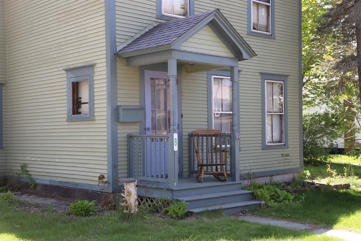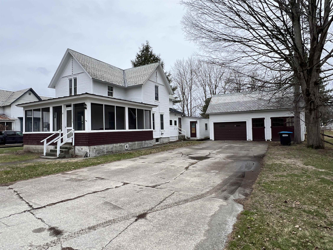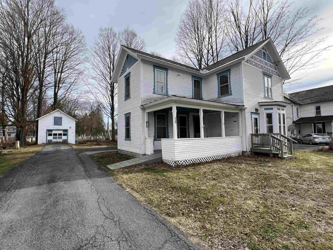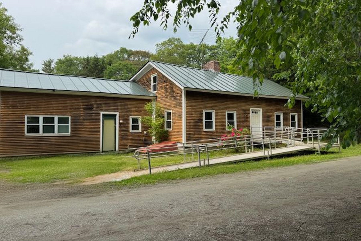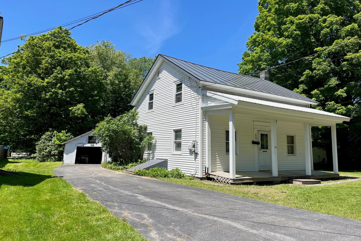1 of 43
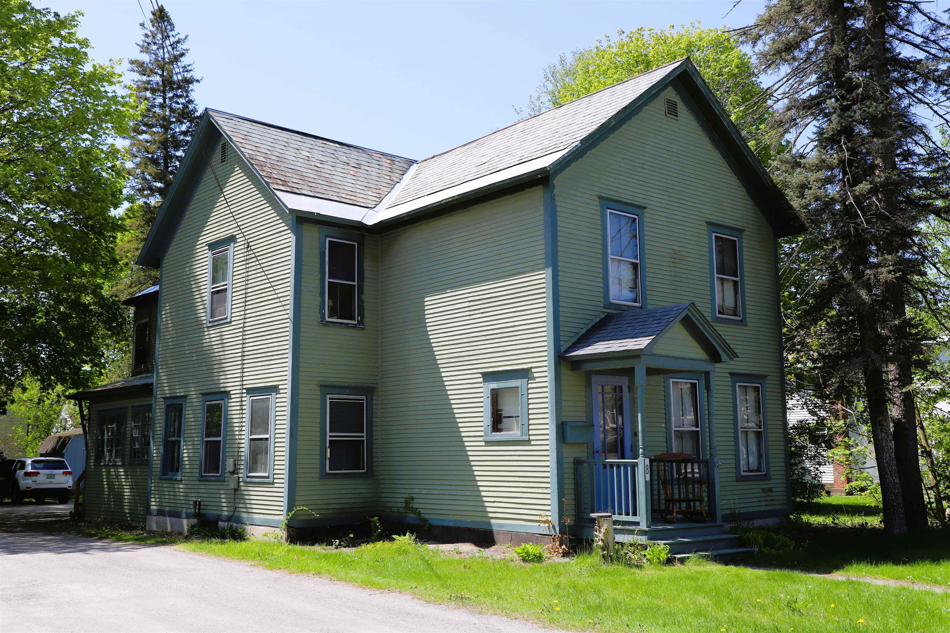
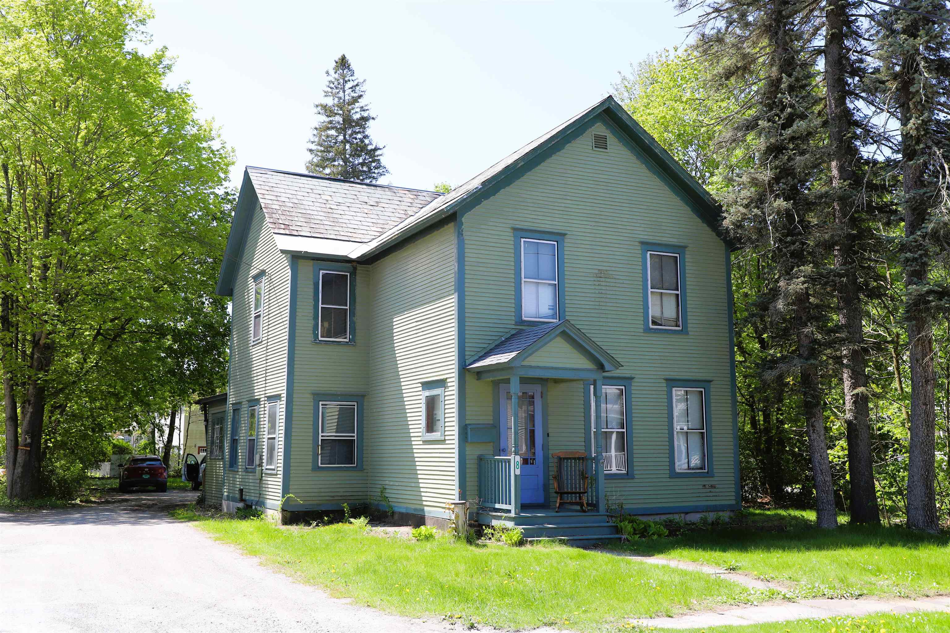
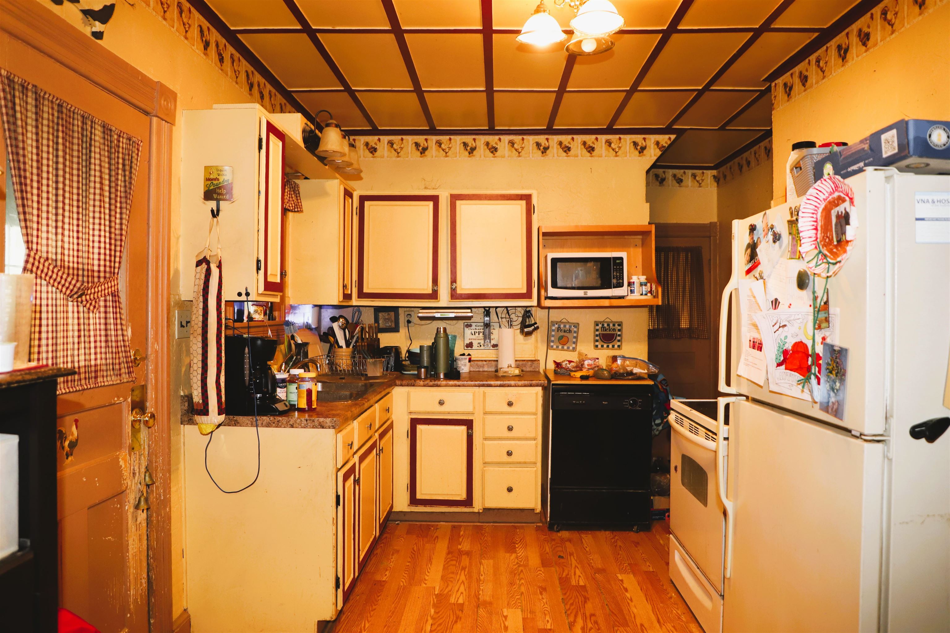
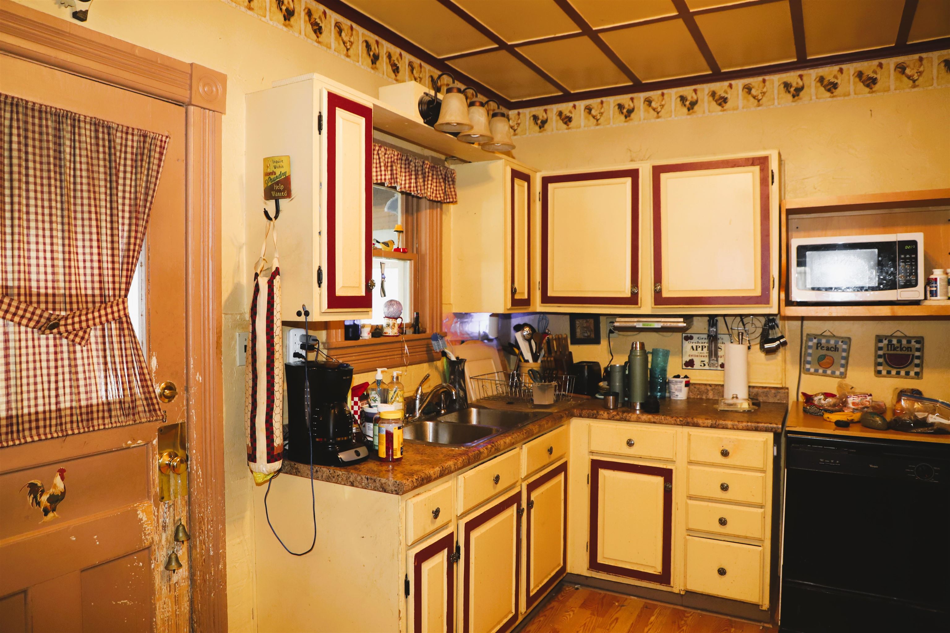
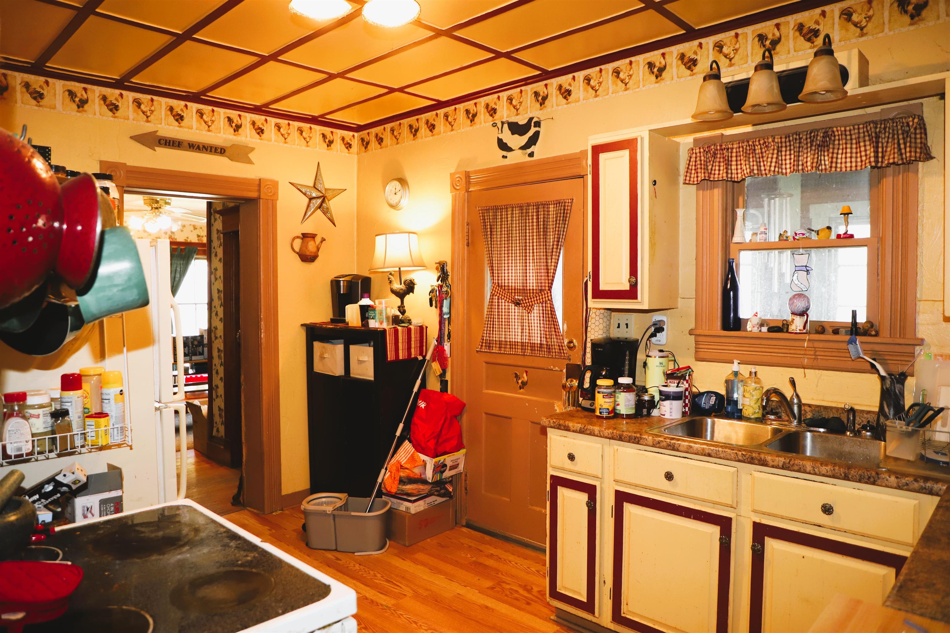
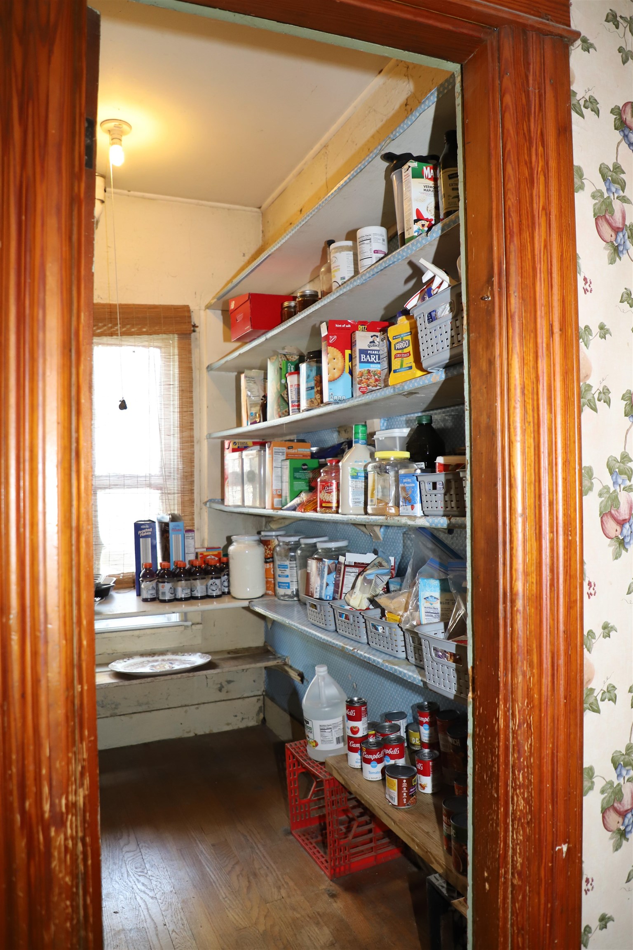
General Property Information
- Property Status:
- Active Under Contract
- Price:
- $249, 000
- Assessed:
- $0
- Assessed Year:
- County:
- VT-Rutland
- Acres:
- 0.36
- Property Type:
- Single Family
- Year Built:
- 1889
- Agency/Brokerage:
- Steve Schoppmeyer
BHG Masiello Keene - Bedrooms:
- 5
- Total Baths:
- 2
- Sq. Ft. (Total):
- 2472
- Tax Year:
- 2024
- Taxes:
- $5, 166
- Association Fees:
This 2 family building has been owner occupied for nearly 40 years with a 2nd floor 2 bedroom apartment that could be easily reincorporated into the main house. The main unit consists of the entire downstairs area which includes the kitchen, pantry, full bath, dining room, living room, primary bedroom in the original front parlor, and a second bedroom which currently has laundry machines relocated there from the basement. The orginal front entry hall is part of the main unit and there is an additional 3rd bedroom at the top of the stairs in the front. Main unit also has an enclosed mudroom entry porch and a "studio" hobby enclosed porch/workshop area. The main unit includes many period features including a perfect tin ceiling in the dining room, fancy natural wood trim, and some crown moldings. The upstairs apartment consists of a kitchen, full bath, living room and 2 bedrooms with 2 stairways for egress. The full basement is accessed by bulkhead or through the main unit. Utiltiies include common oil-fired steam heat, newer individual electric hot water tanks, separate electric services, and common water/sewer. The oversized yard has a nice sized shed installed on an old garage slab, a gazebo wired for a hot tub, and lots of space to play and garden. Ample parking. Pleasant in-town neighborhood walkable to many services. Property is in nice overall condition. Main floor unit to be vacated by the owners as part of the sale.
Interior Features
- # Of Stories:
- 2
- Sq. Ft. (Total):
- 2472
- Sq. Ft. (Above Ground):
- 2472
- Sq. Ft. (Below Ground):
- 0
- Sq. Ft. Unfinished:
- 1450
- Rooms:
- 11
- Bedrooms:
- 5
- Baths:
- 2
- Interior Desc:
- Ceiling Fan, Dining Area, Laundry Hook-ups, Walk-in Pantry, Laundry - 1st Floor, Attic - Walkup
- Appliances Included:
- Dishwasher, Range - Electric, Refrigerator
- Flooring:
- Carpet, Hardwood, Laminate, Vinyl
- Heating Cooling Fuel:
- Water Heater:
- Basement Desc:
- Concrete Floor, Unfinished
Exterior Features
- Style of Residence:
- Victorian
- House Color:
- brown
- Time Share:
- No
- Resort:
- Exterior Desc:
- Exterior Details:
- Fence - Partial, Garden Space, Gazebo, Natural Shade, Outbuilding, Porch - Covered, Porch - Enclosed
- Amenities/Services:
- Land Desc.:
- Level, In Town
- Suitable Land Usage:
- Roof Desc.:
- Slate
- Driveway Desc.:
- Gravel
- Foundation Desc.:
- Brick, Stone
- Sewer Desc.:
- Public
- Garage/Parking:
- No
- Garage Spaces:
- 0
- Road Frontage:
- 66
Other Information
- List Date:
- 2025-05-27
- Last Updated:


