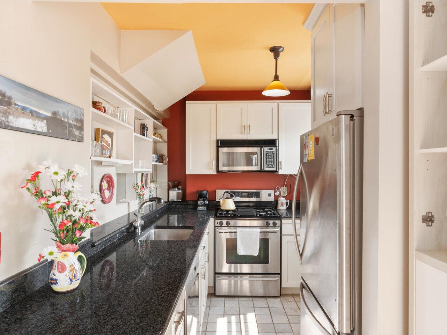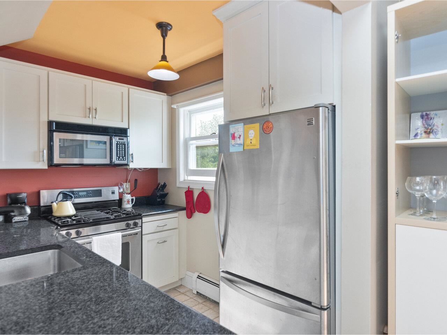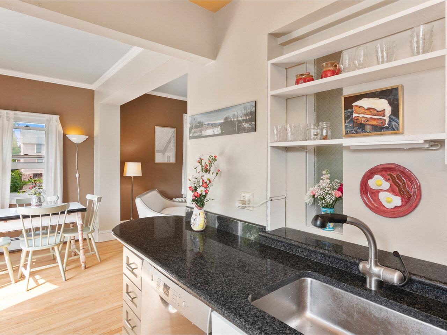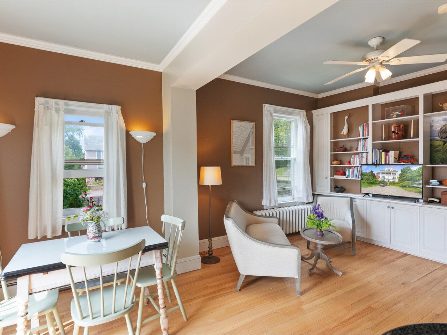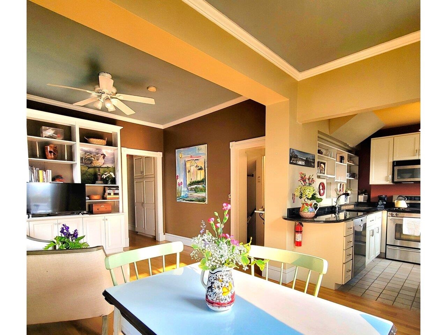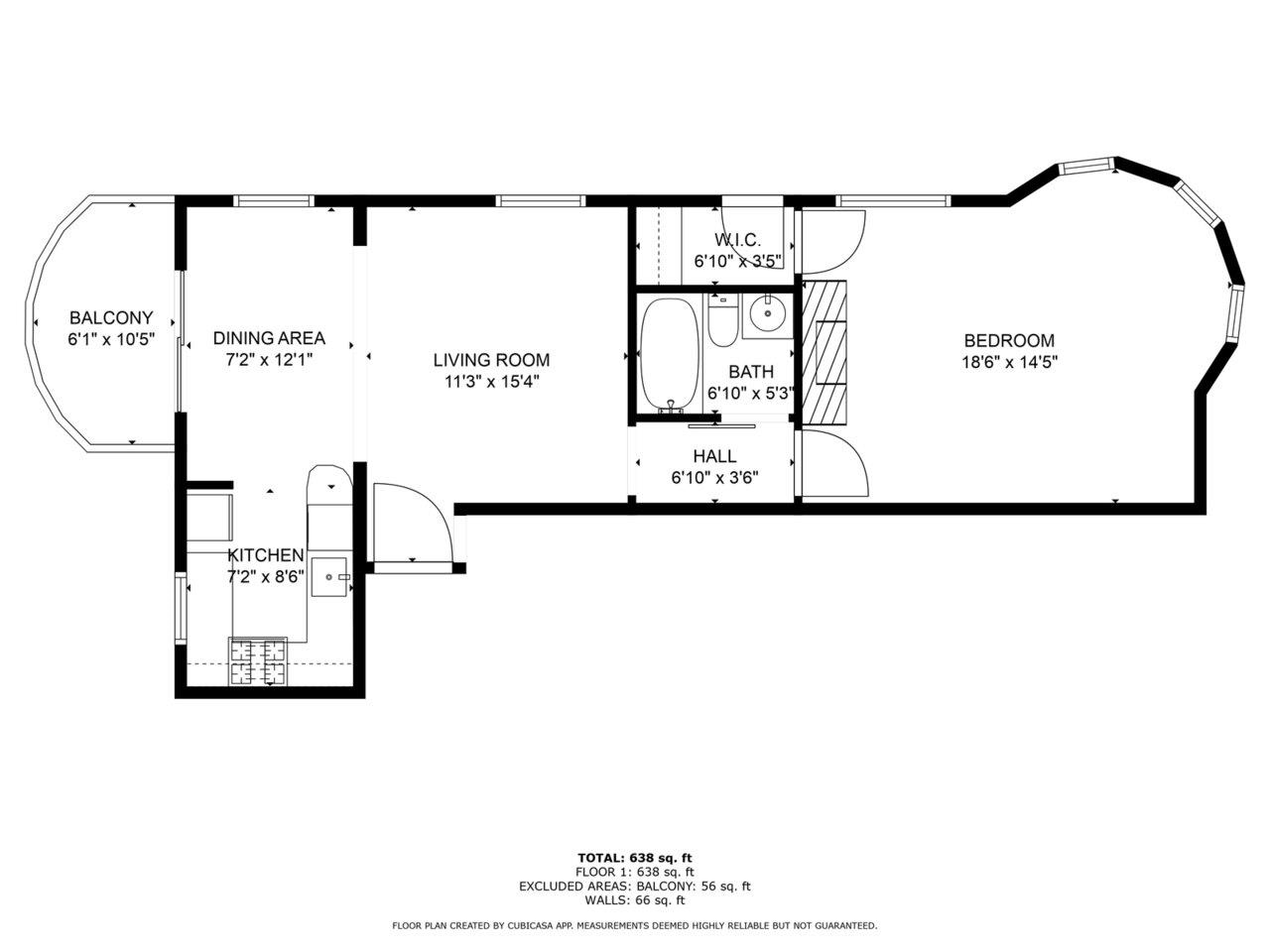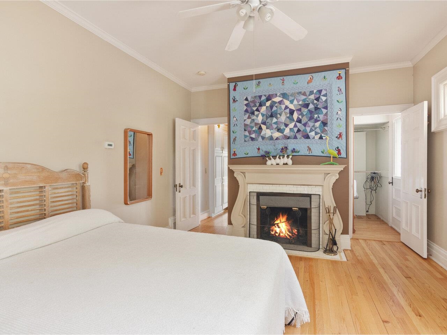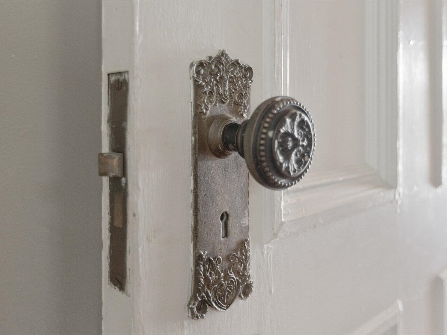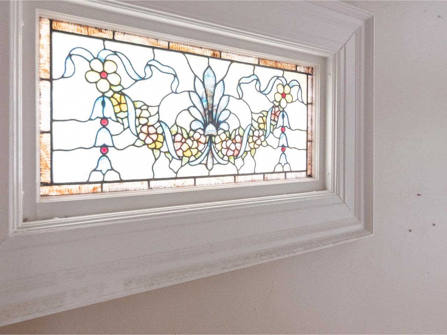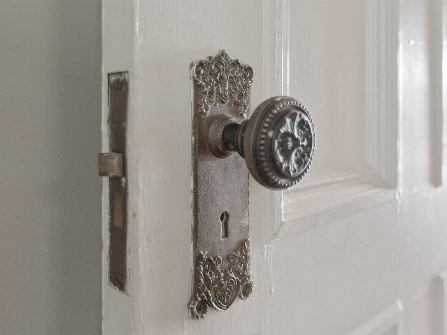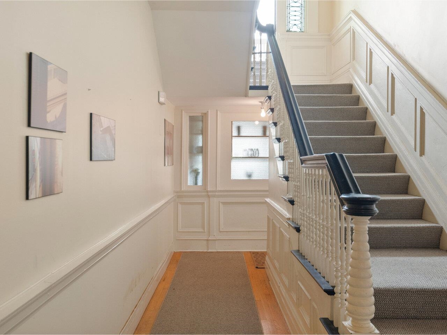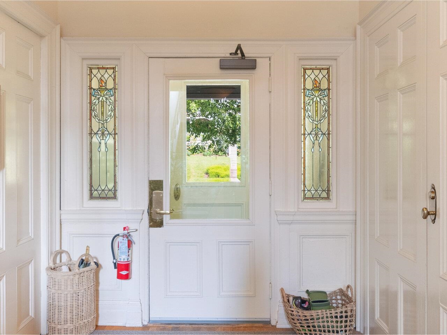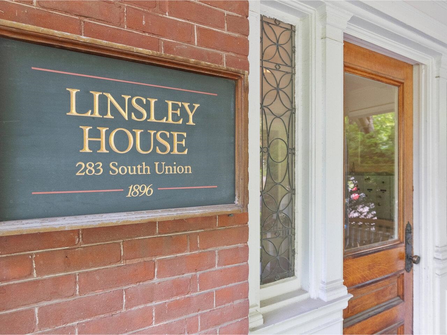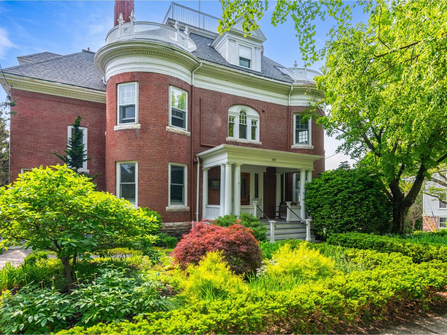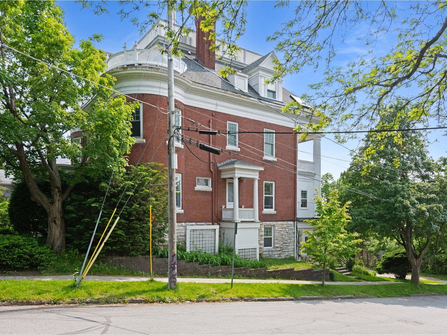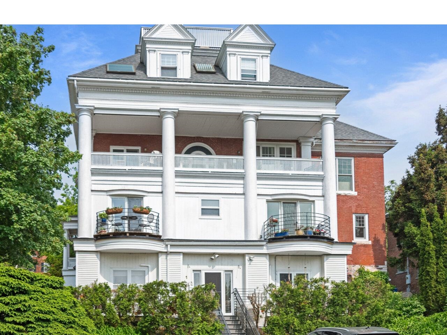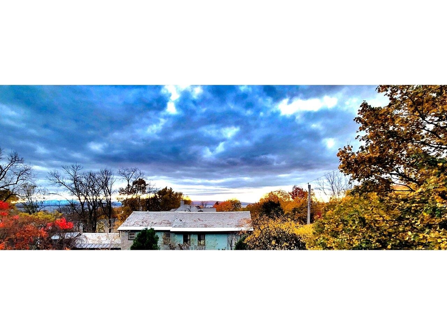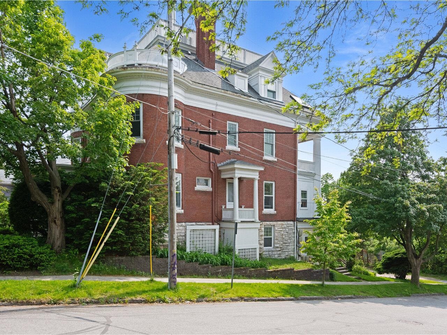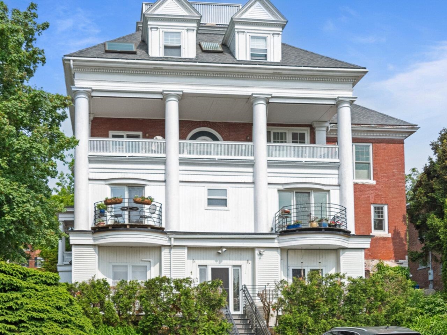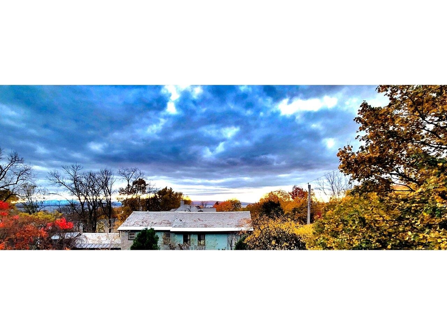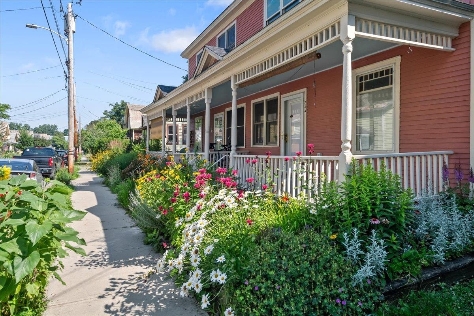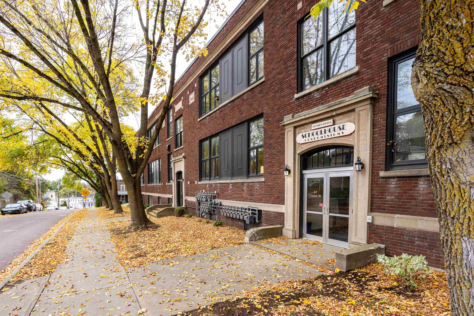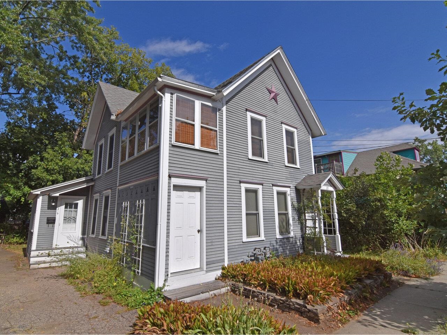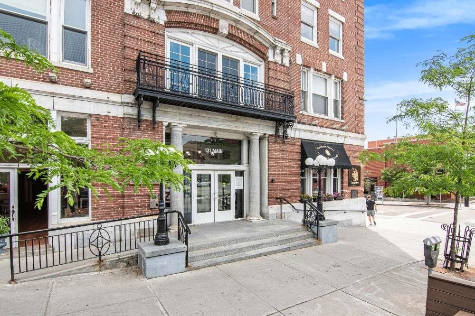1 of 26
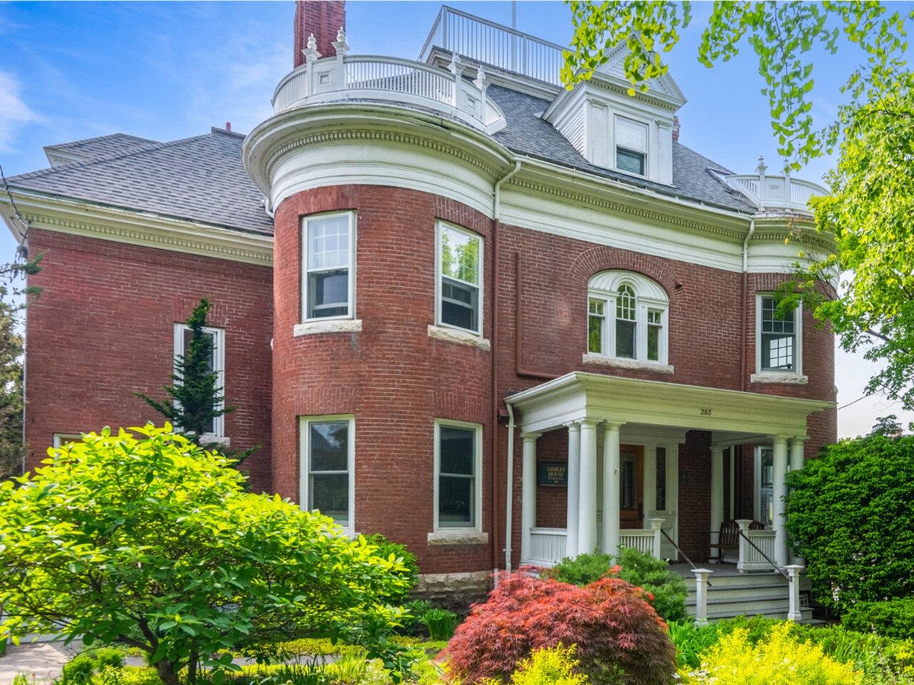
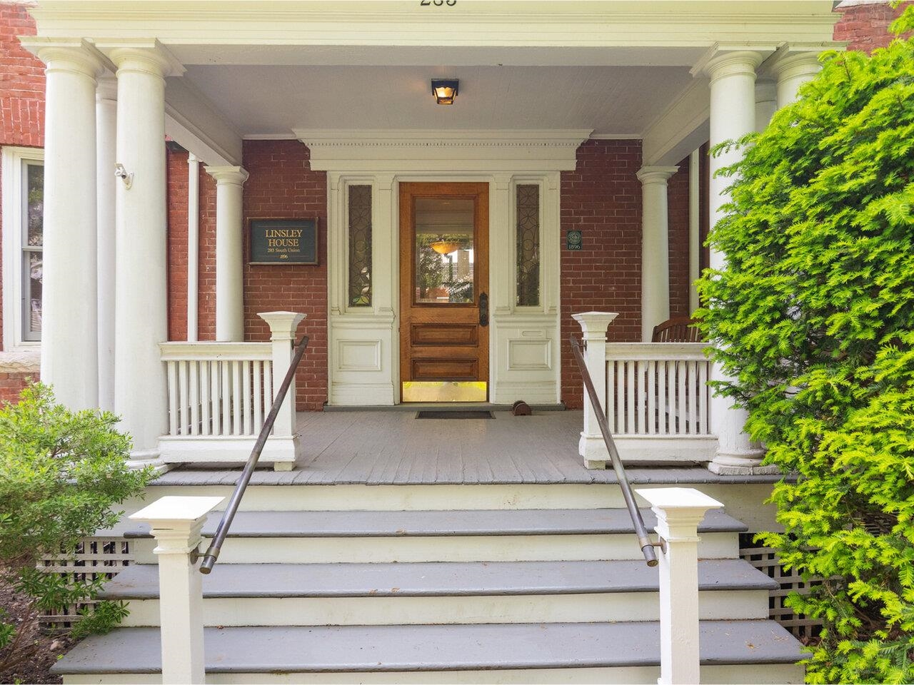
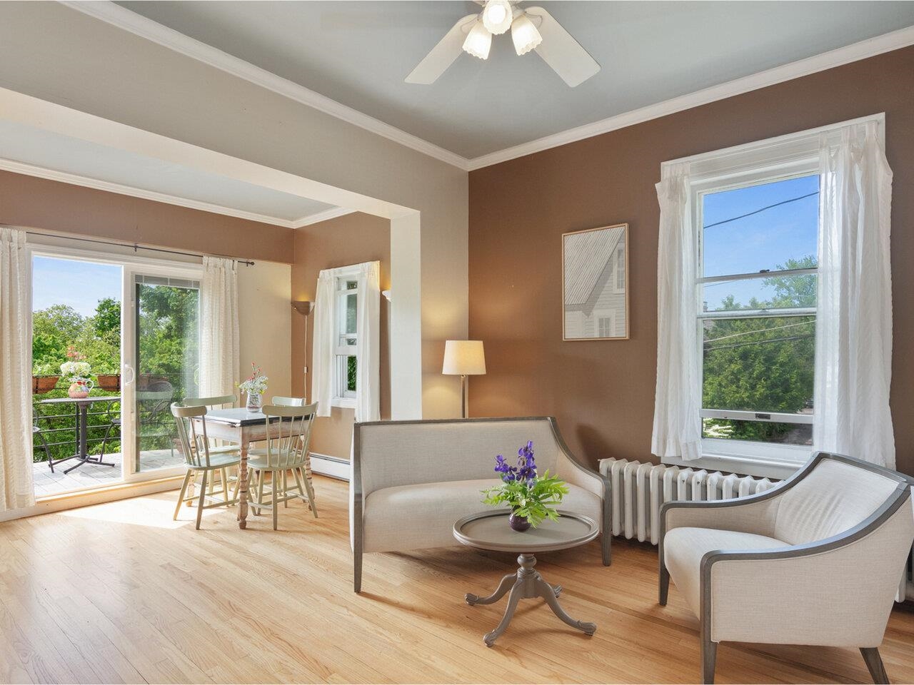
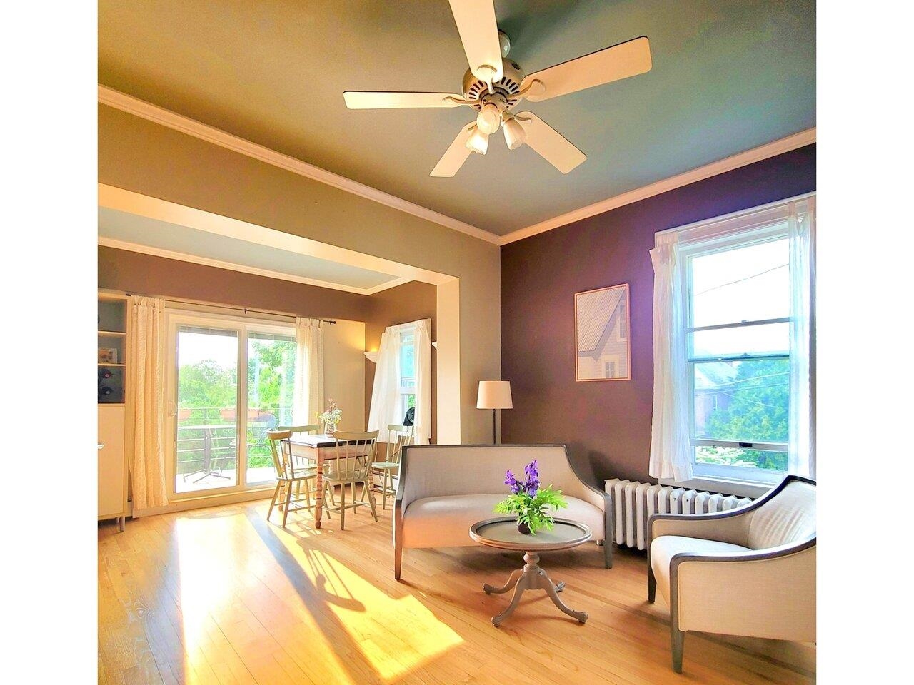
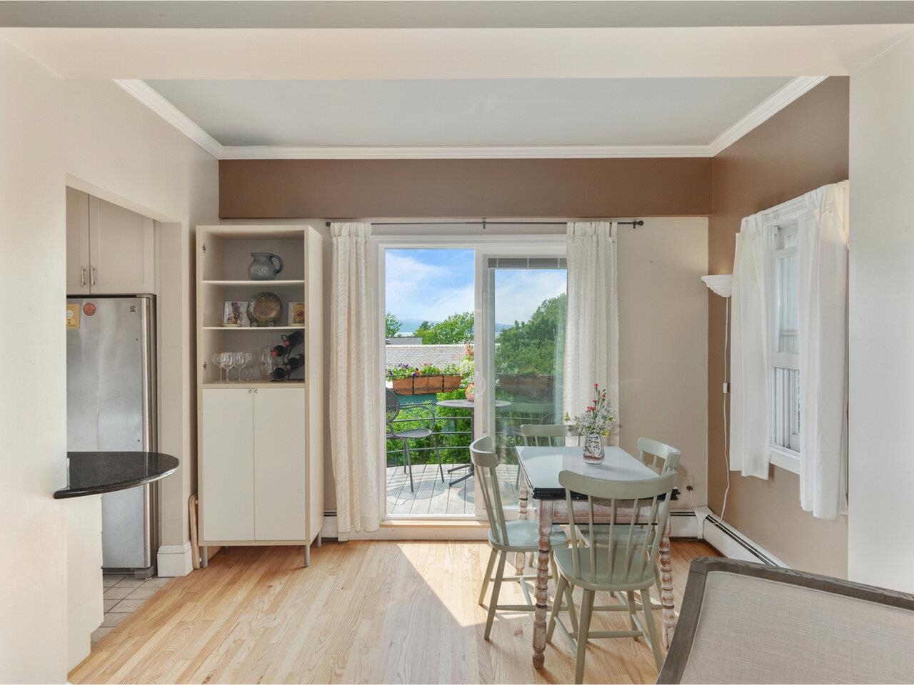
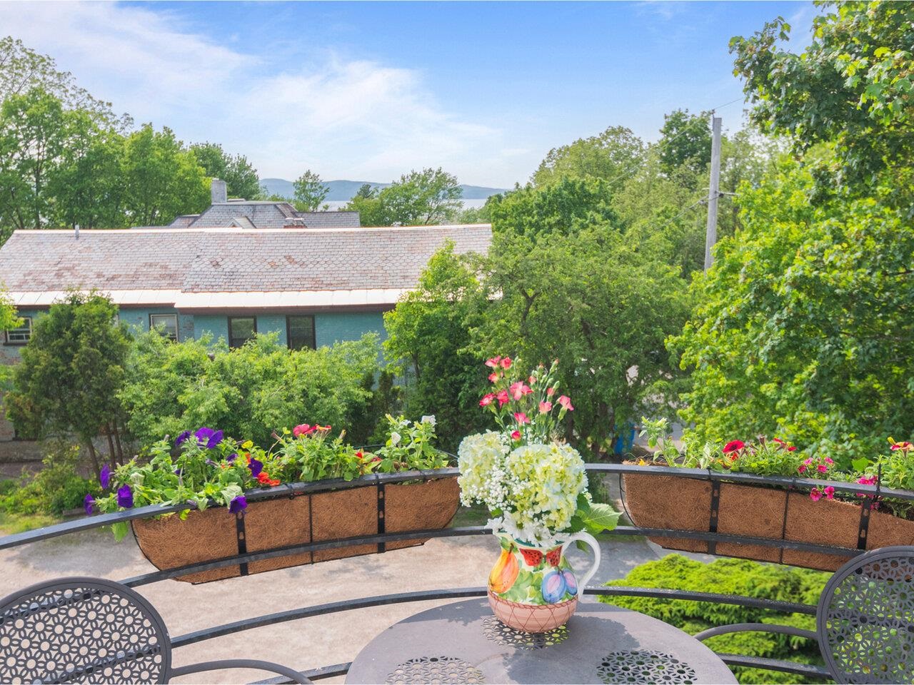
General Property Information
- Property Status:
- Active Under Contract
- Price:
- $399, 000
- Unit Number
- 3
- Assessed:
- $0
- Assessed Year:
- County:
- VT-Chittenden
- Acres:
- 0.00
- Property Type:
- Condo
- Year Built:
- 1896
- Agency/Brokerage:
- Joan Shannon
Coldwell Banker Hickok and Boardman - Bedrooms:
- 1
- Total Baths:
- 1
- Sq. Ft. (Total):
- 625
- Tax Year:
- 2024
- Taxes:
- $6, 541
- Association Fees:
This first floor condo is a treasure inside the larger high-styled Colonial Revival home with the warmth and character of yesteryear while also having the conveniences of a modern kitchen and floor plan. Unit #3 is a main floor flat with well-preserved decorative detail. The current owner cherishes waking up to the sounds of birds in a bedroom adorned with a decorative baroque fireplace and elegant stained-glass window. The balcony, with views of Lake Champlain beyond the treetops, is adjacent to the main living/dining area. The tall ceilings, open floor plan, and lake and mountain vistas create a wonderful sense of space and light. This unit is one-of-a-kind and a must see for those who appreciate details, quality, and convenience. One parking space is designated in the lot and there is ample street parking available. Brand new boiler installed July 2025! Low condo fees at $157/month!
Interior Features
- # Of Stories:
- 1
- Sq. Ft. (Total):
- 625
- Sq. Ft. (Above Ground):
- 625
- Sq. Ft. (Below Ground):
- 0
- Sq. Ft. Unfinished:
- 0
- Rooms:
- 4
- Bedrooms:
- 1
- Baths:
- 1
- Interior Desc:
- 1 Fireplace
- Appliances Included:
- Dishwasher, Microwave, Gas Range, Refrigerator
- Flooring:
- Hardwood
- Heating Cooling Fuel:
- Water Heater:
- Basement Desc:
- Assigned Storage, Storage Space, Unfinished, Walkout
Exterior Features
- Style of Residence:
- Historic Vintage
- House Color:
- Brick
- Time Share:
- No
- Resort:
- Exterior Desc:
- Exterior Details:
- Balcony, Deck, Garden Space, Natural Shade, Porch, Storage
- Amenities/Services:
- Land Desc.:
- City Lot, Corner, Lake View, Sidewalks, Sloping, Street Lights, Water View, In Town, Near Shopping, Neighborhood, Near Public Transportatn, Near Hospital, Near School(s)
- Suitable Land Usage:
- Roof Desc.:
- Architectural Shingle
- Driveway Desc.:
- Dirt
- Foundation Desc.:
- Stone
- Sewer Desc.:
- Public Sewer On-Site
- Garage/Parking:
- No
- Garage Spaces:
- 0
- Road Frontage:
- 0
Other Information
- List Date:
- 2025-06-10
- Last Updated:


