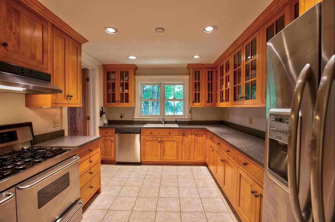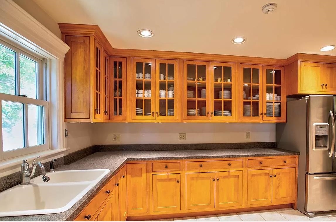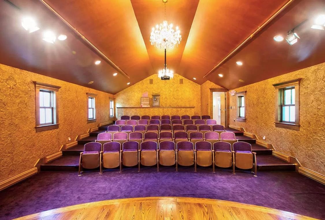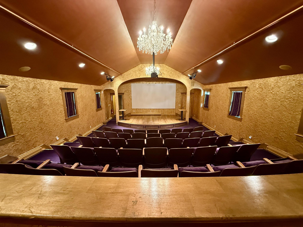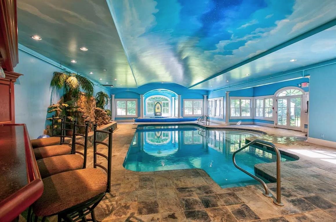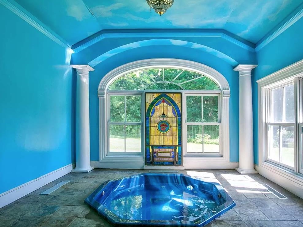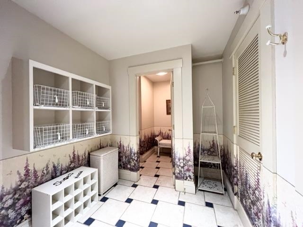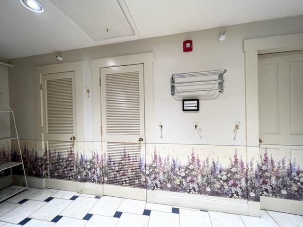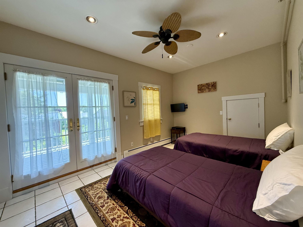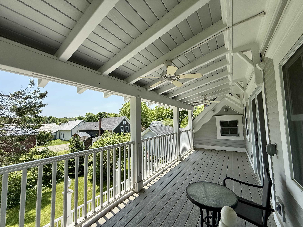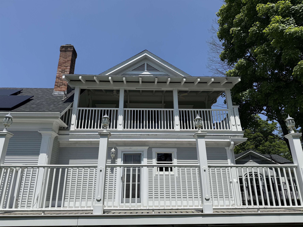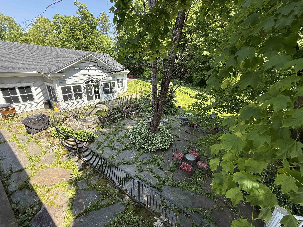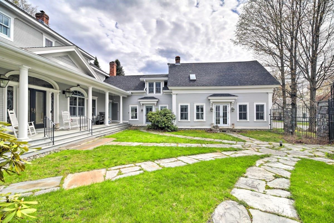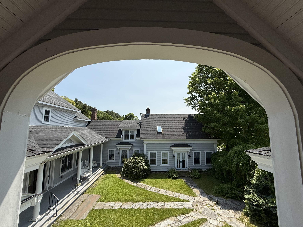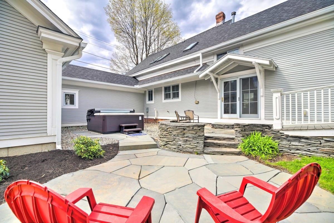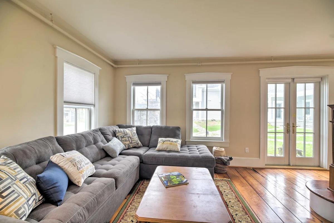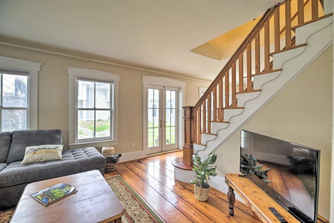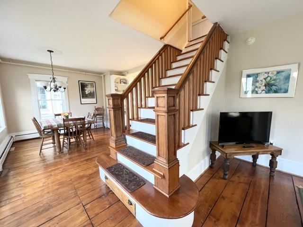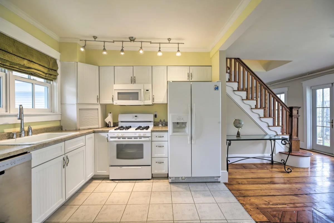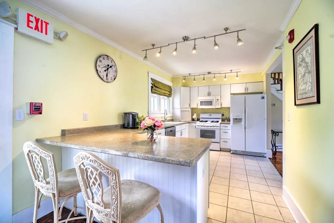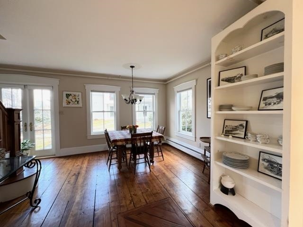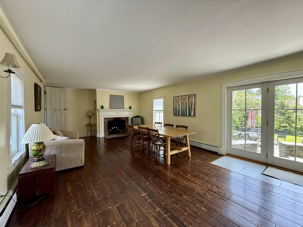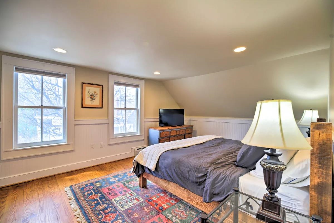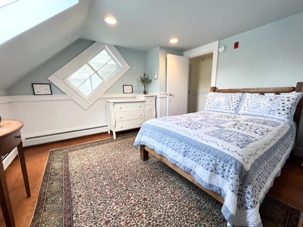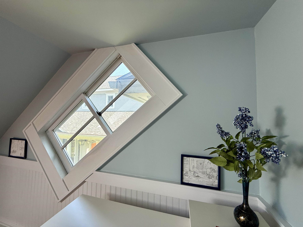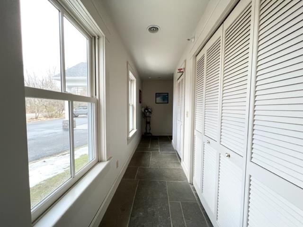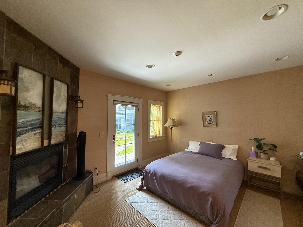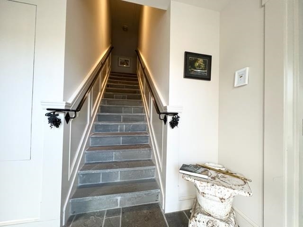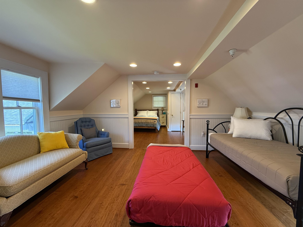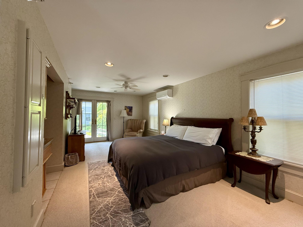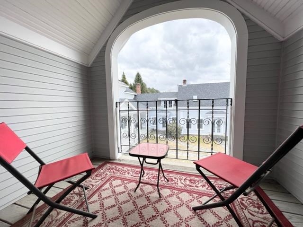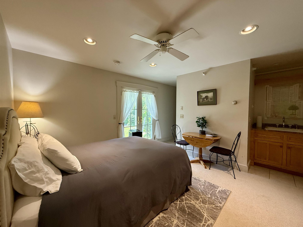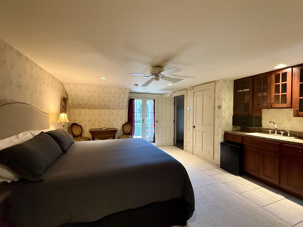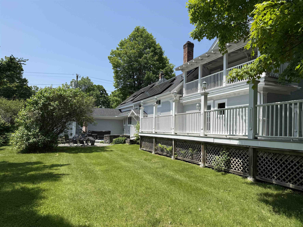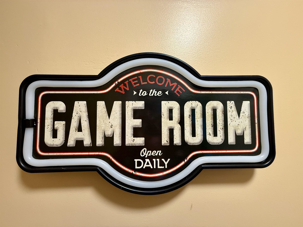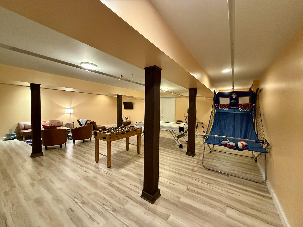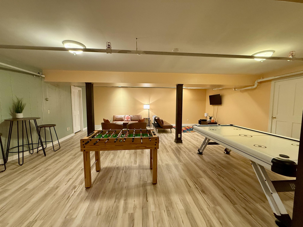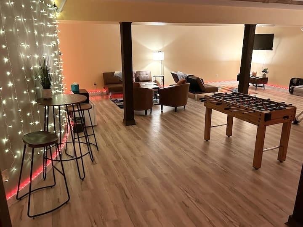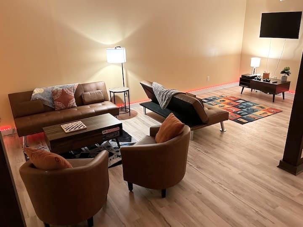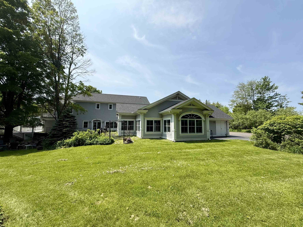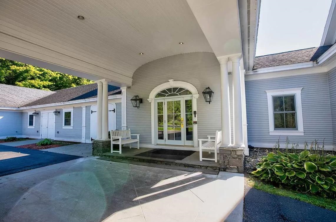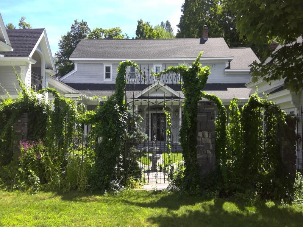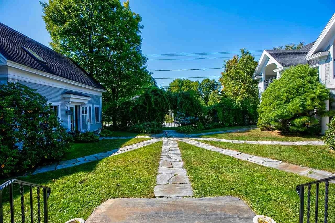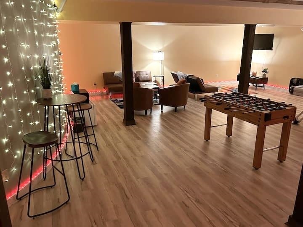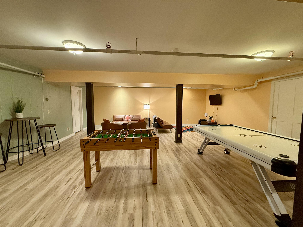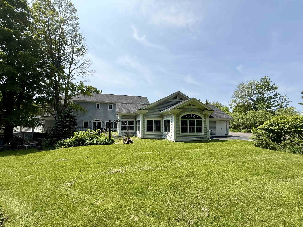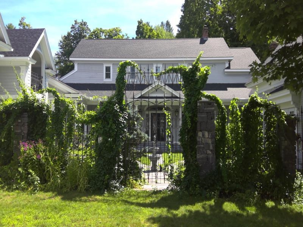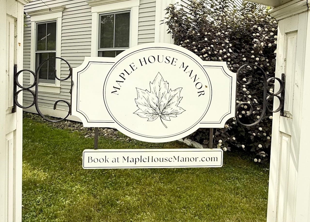1 of 54
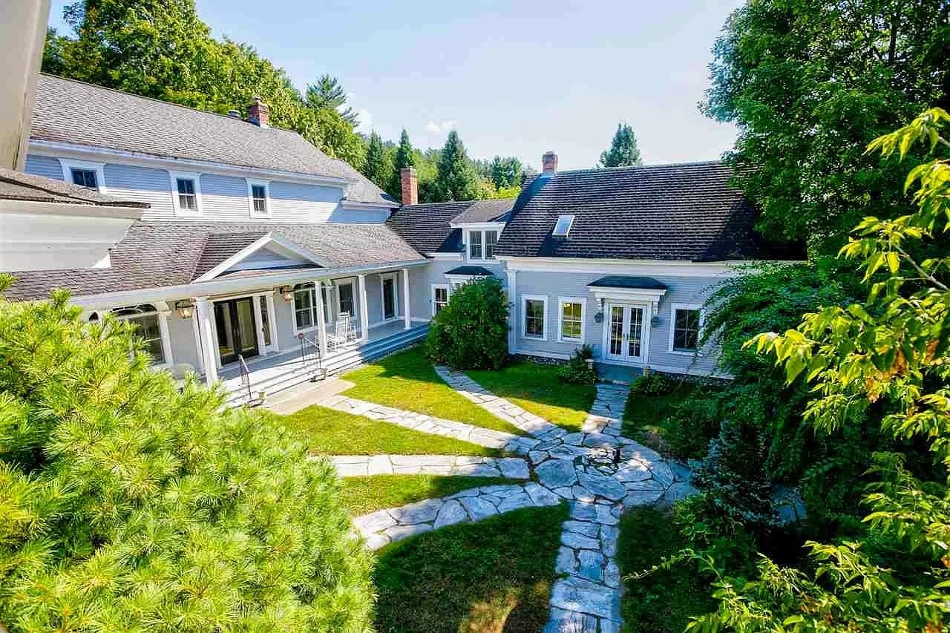
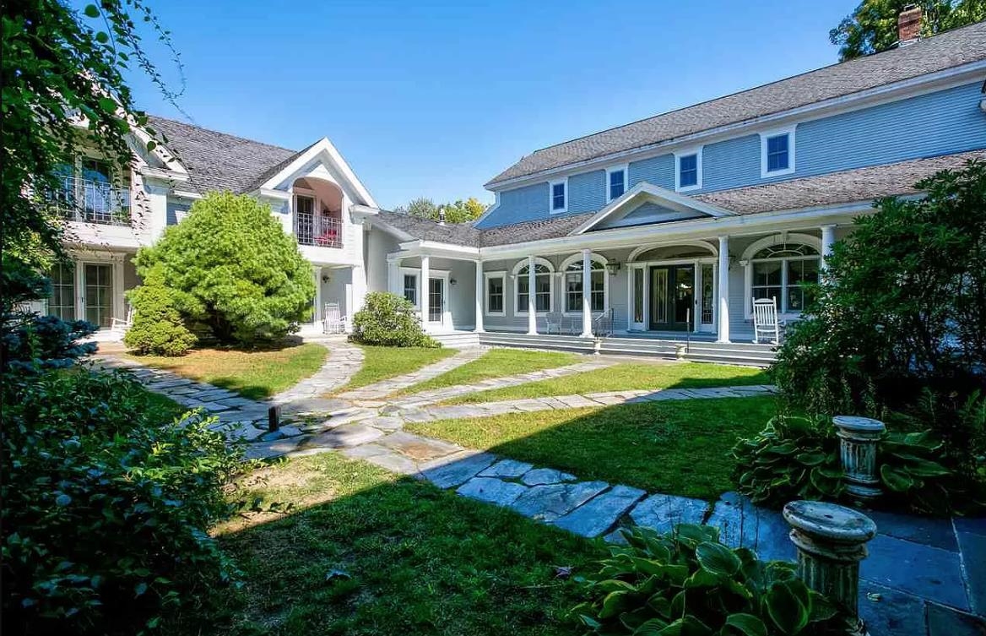
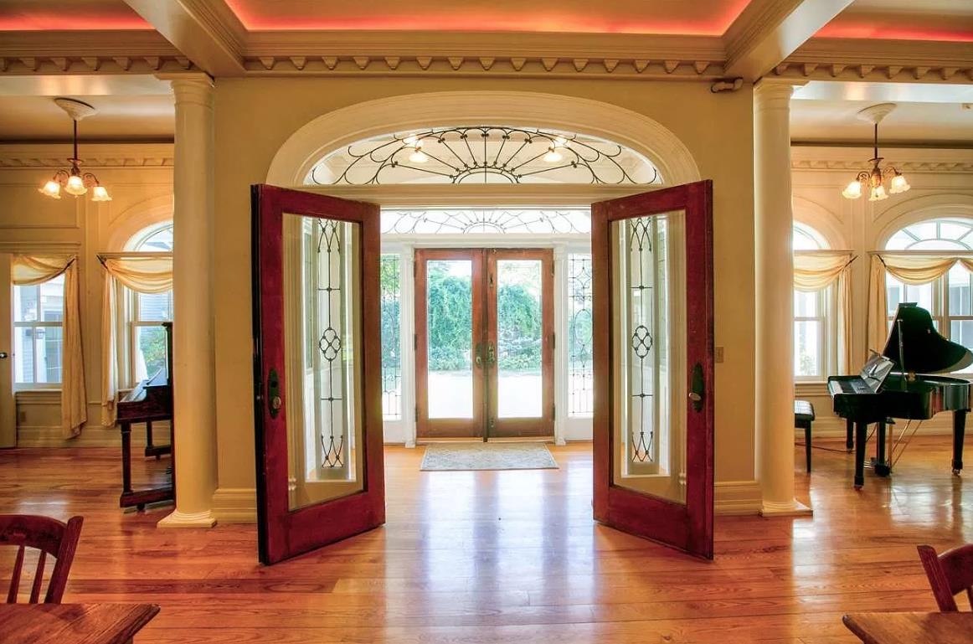
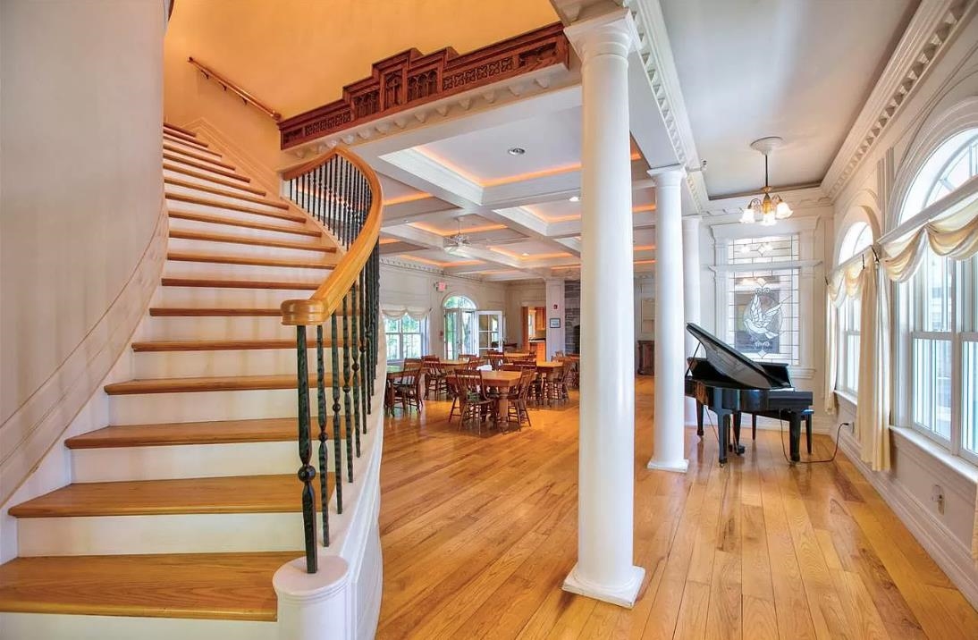
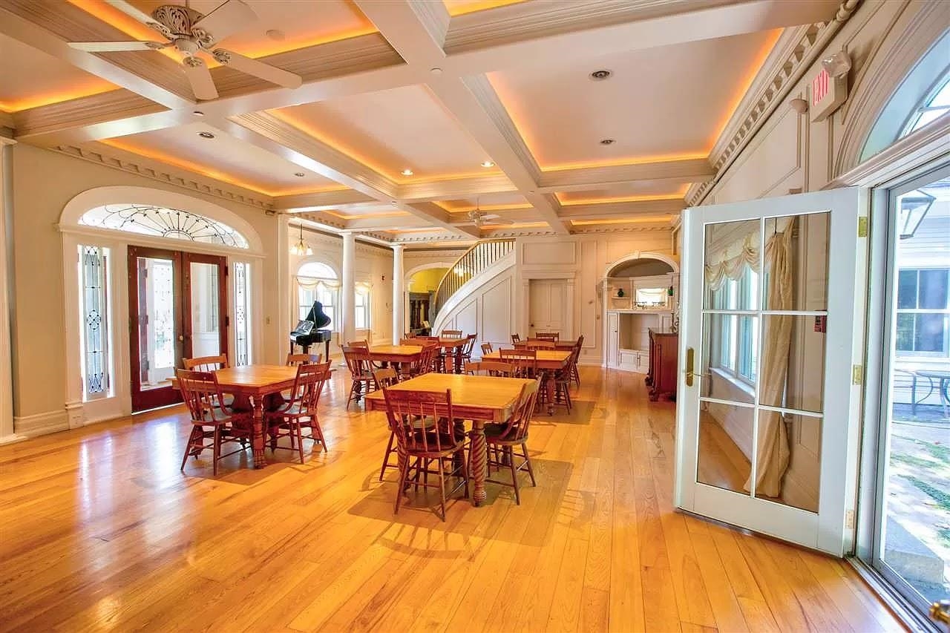
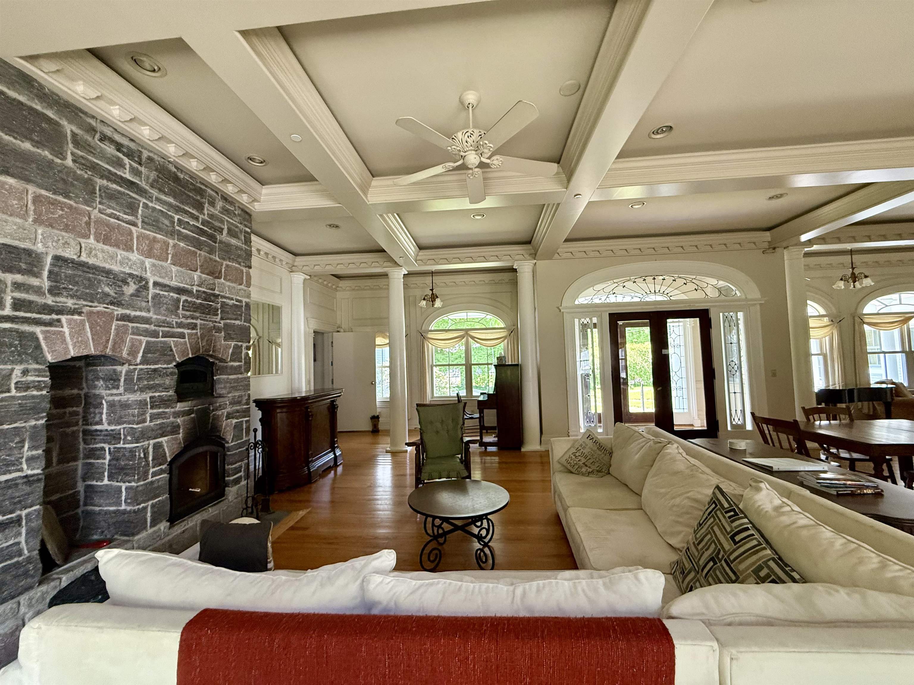
General Property Information
- Property Status:
- Active
- Price:
- $2, 495, 000
- Assessed:
- $0
- Assessed Year:
- County:
- VT-Lamoille
- Acres:
- 1.06
- Property Type:
- Single Family
- Year Built:
- 1885
- Agency/Brokerage:
- Nancy duMont
Pall Spera Company Realtors-Stowe
nancy.dumont@pallspera.com - Cooperation Fee:
- 2.50%*
- Bedrooms:
- 8
- Total Baths:
- 13
- Sq. Ft. (Total):
- 12459
- Tax Year:
- 2025
- Taxes:
- $17, 919
- Association Fees:
An exceptional investment opportunity with substantial income flow and lucrative development potential in a prime location, adjacent to the Copley Country Club. Gold painted, 45 seat movie theater with tiered seating and surround sound. An indoor swimming pool with waterfall and hand painted, fiber optic lighted, celestial ceiling, private changing rooms, indoor and outdoor hot tub and a poolside bar. This home based business property has been used as an Inn with a live in Innkeeper, a wedding venue, An Airbnb and retreat destination. Located in Morristown Vermont, in the picturesque village of Morrisville, which is set alongside the winding Lamoille River, 9 miles from Stowe & central to Smuggler's Notch as well as Jay Peak Resort. 4.5 miles from beautiful Lake Elmore. Luxurious details and impressive architectural design throughout including a formal foyer with blue stone and blue pearl granite, a dramatic great room with coffered-lighted ceilings, impressive columns and temp cast solid stone firebox hearth/oven, elegant iron-trimmed stained glass, antique chandeliers and light fixtures, curved archways, circular staircase, hand shaved-wormwood chestnut doors and gated courtyard with wrought iron fence. French doors lead to private, European/garden culture inspired backyard. 4 private, self contained suites, each with its own kitchenette, full bath and balcony/courtyard. The 3 bedroom Farmhouse would make a wonderful live in owner opportunity. This is a must see!
Interior Features
- # Of Stories:
- 1.5
- Sq. Ft. (Total):
- 12459
- Sq. Ft. (Above Ground):
- 11559
- Sq. Ft. (Below Ground):
- 900
- Sq. Ft. Unfinished:
- 1100
- Rooms:
- 18
- Bedrooms:
- 8
- Baths:
- 13
- Interior Desc:
- Bar, Ceiling Fan, Dining Area, Wood Fireplace, Hot Tub, In-Law/Accessory Dwelling, Living/Dining, Primary BR w/ BA, Indoor Pool, 1st Floor Laundry
- Appliances Included:
- Dishwasher, Dryer, Mini Fridge, Other, Gas Range, Refrigerator, Washer, Electric Water Heater, Gas Water Heater, On Demand Water Heater, Tankless Water Heater
- Flooring:
- Carpet, Ceramic Tile, Hardwood, Slate/Stone
- Heating Cooling Fuel:
- Water Heater:
- Basement Desc:
- Concrete Floor, Full, Partially Finished
Exterior Features
- Style of Residence:
- Contemporary, Farmhouse
- House Color:
- Grey
- Time Share:
- No
- Resort:
- No
- Exterior Desc:
- Exterior Details:
- Balcony, Deck, Partial Fence , Hot Tub, Patio, Porch, Shed, Window Screens
- Amenities/Services:
- Land Desc.:
- Landscaped, Level, Pond, Sidewalks, Trail/Near Trail
- Suitable Land Usage:
- Roof Desc.:
- Architectural Shingle
- Driveway Desc.:
- Paved
- Foundation Desc.:
- Poured Concrete
- Sewer Desc.:
- Metered
- Garage/Parking:
- Yes
- Garage Spaces:
- 1
- Road Frontage:
- 190
Other Information
- List Date:
- 2025-06-10
- Last Updated:
- 2025-12-02 17:54:34
All cooperation fees must be agreed upon in writing in a fully executed Commission Allocation Agreement and will be paid at closing. These cooperation fees are negotiated solely between an agent and client and are not fixed, pre-established or controlled.


