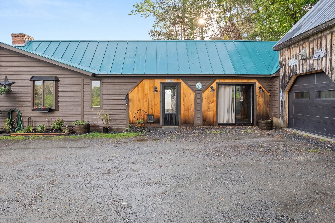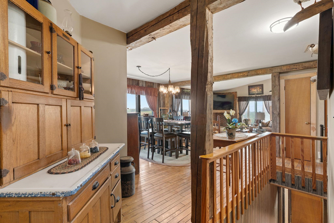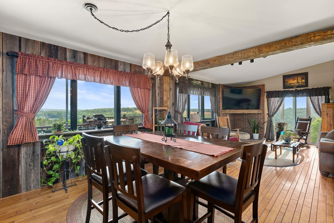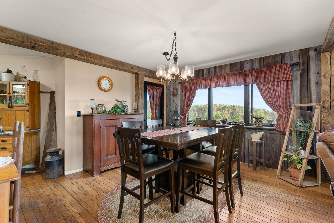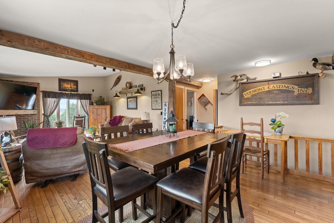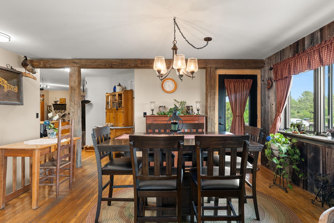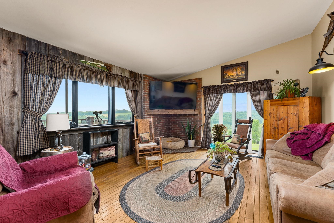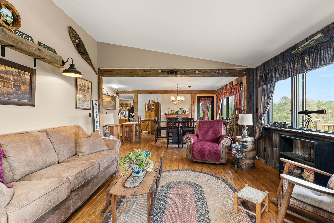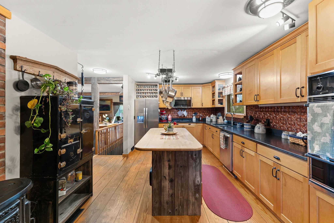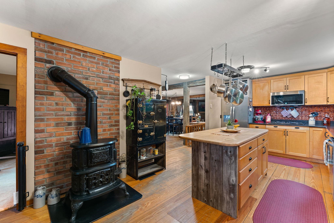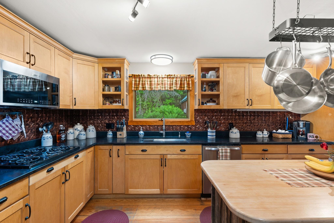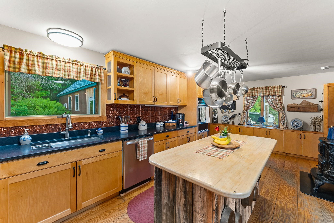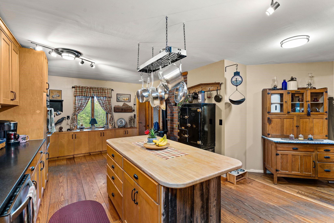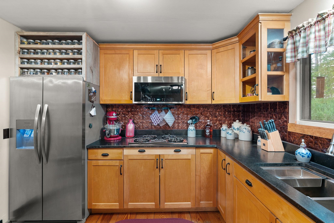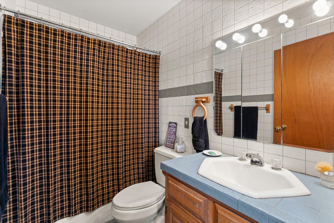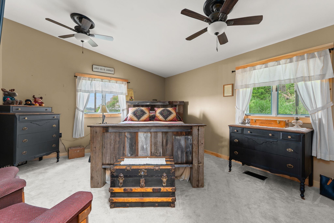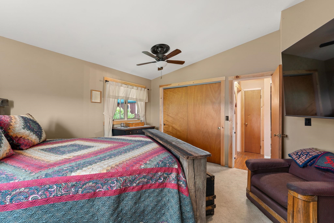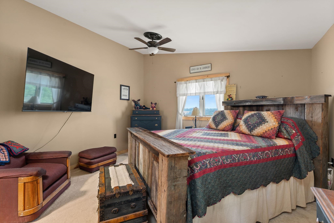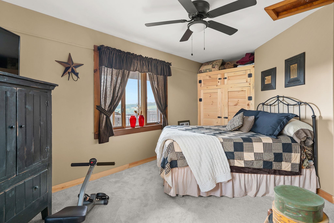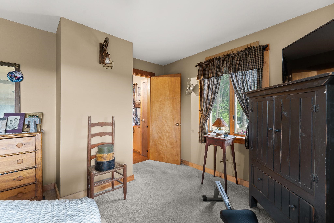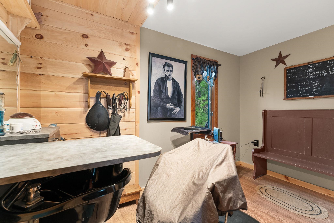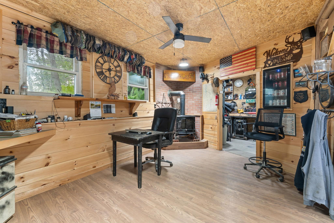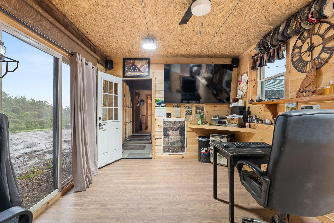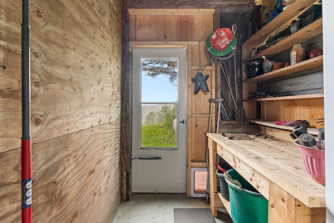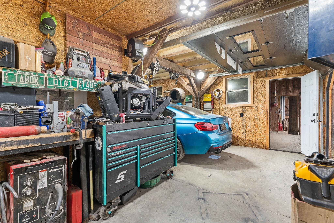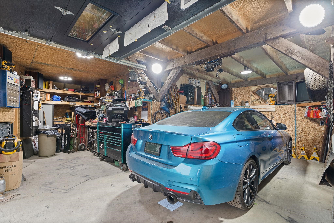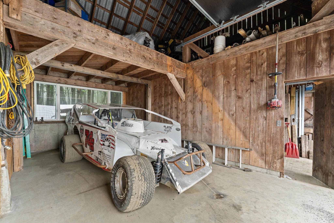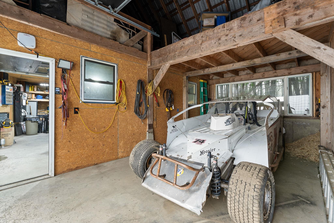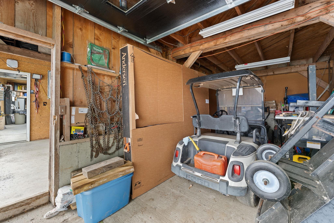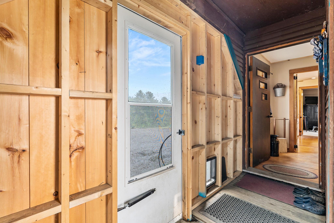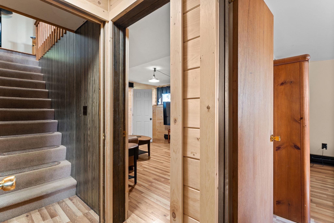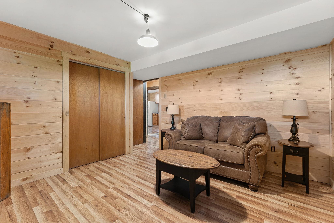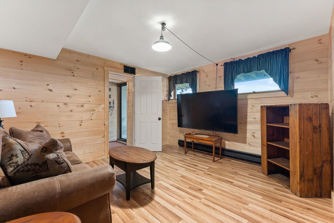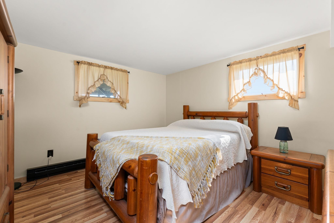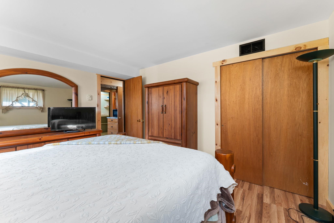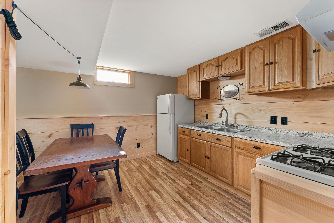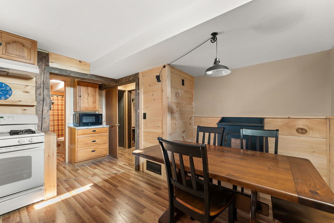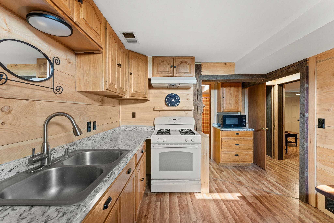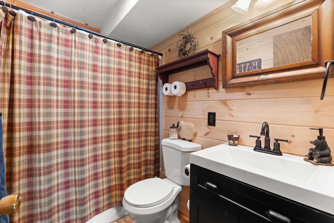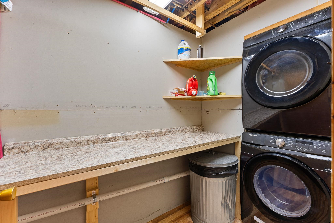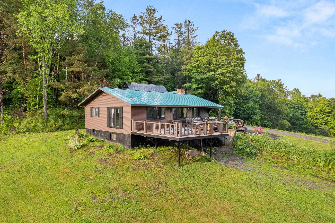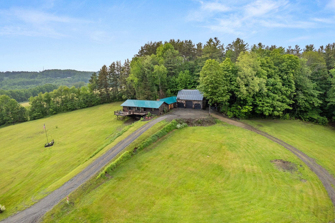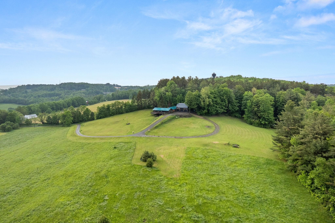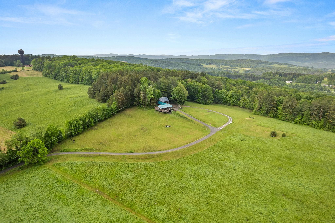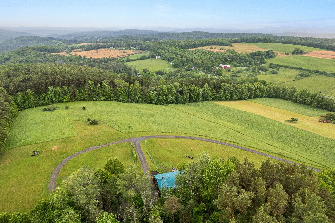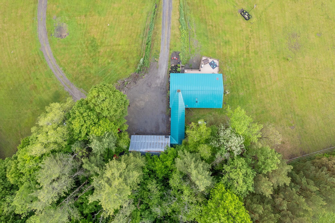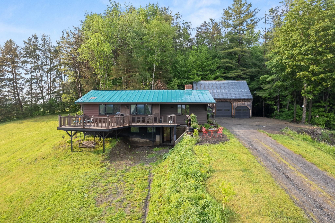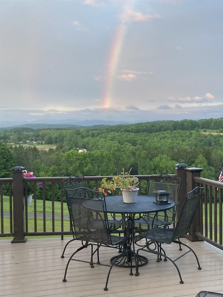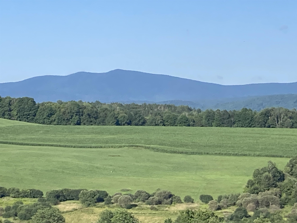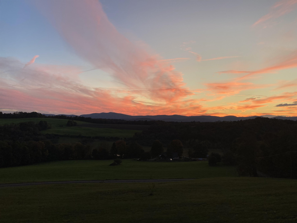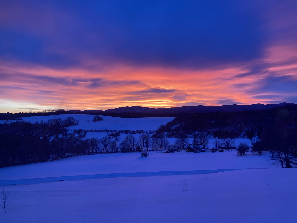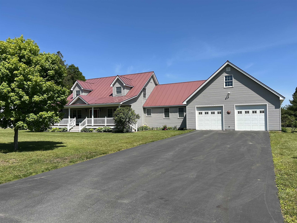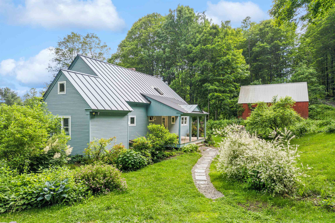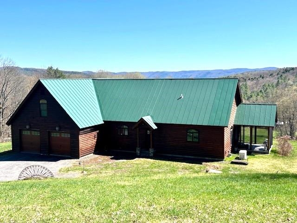1 of 57
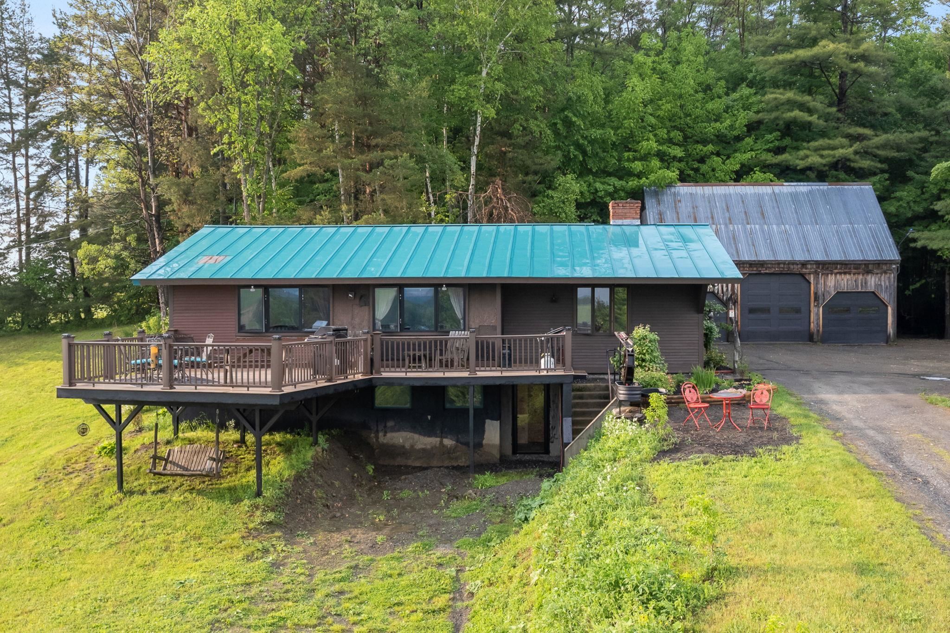
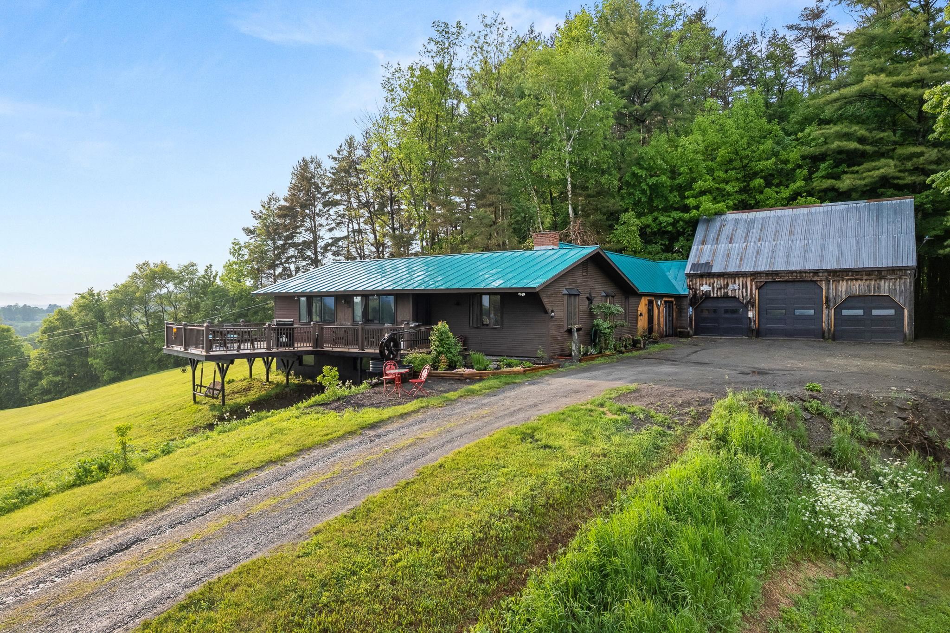
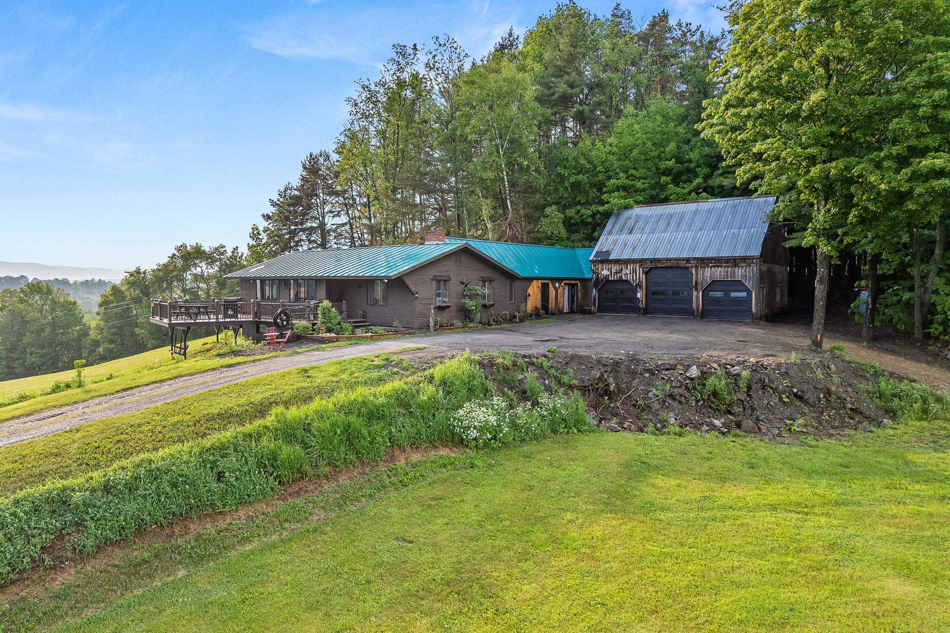
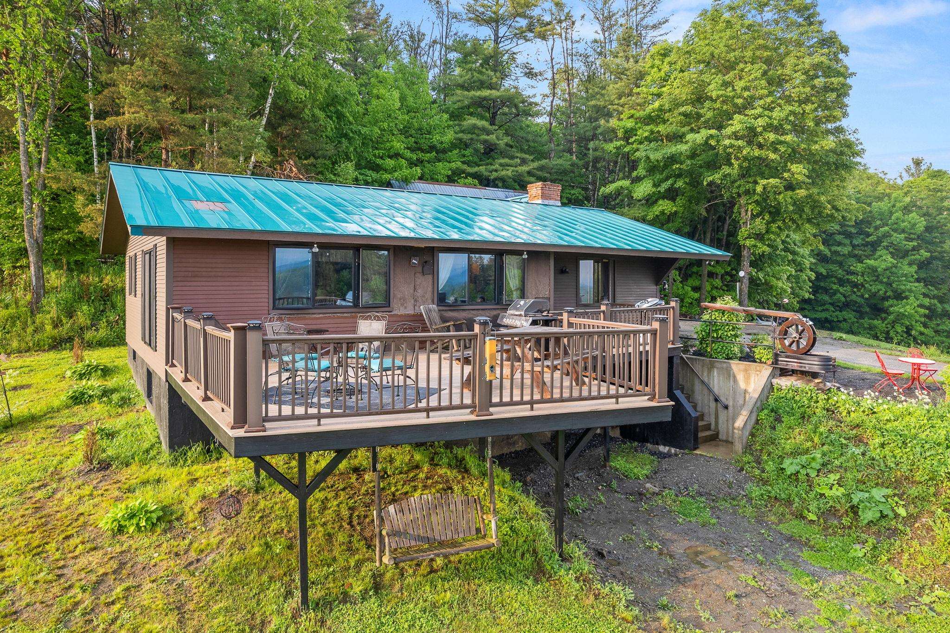
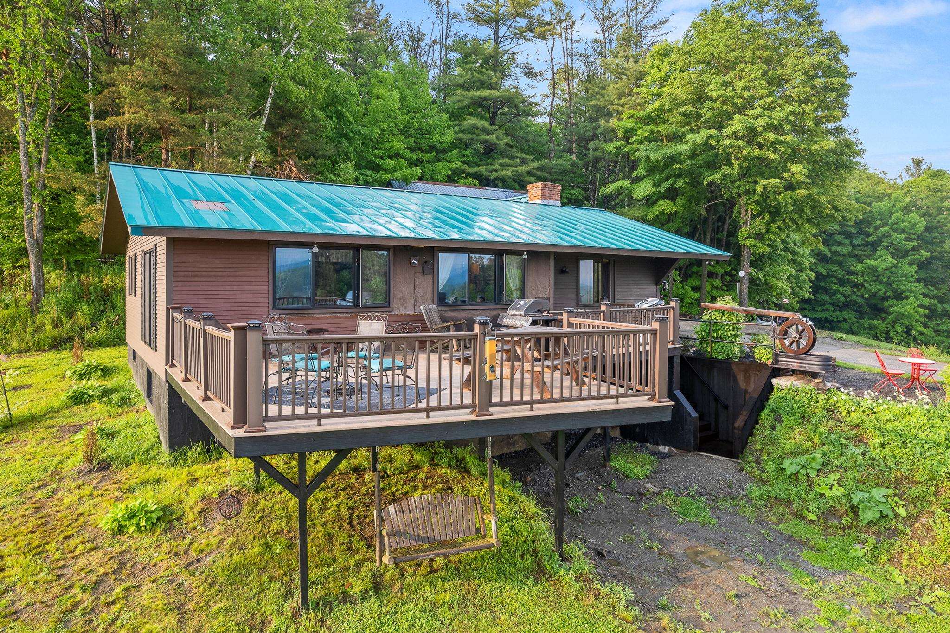
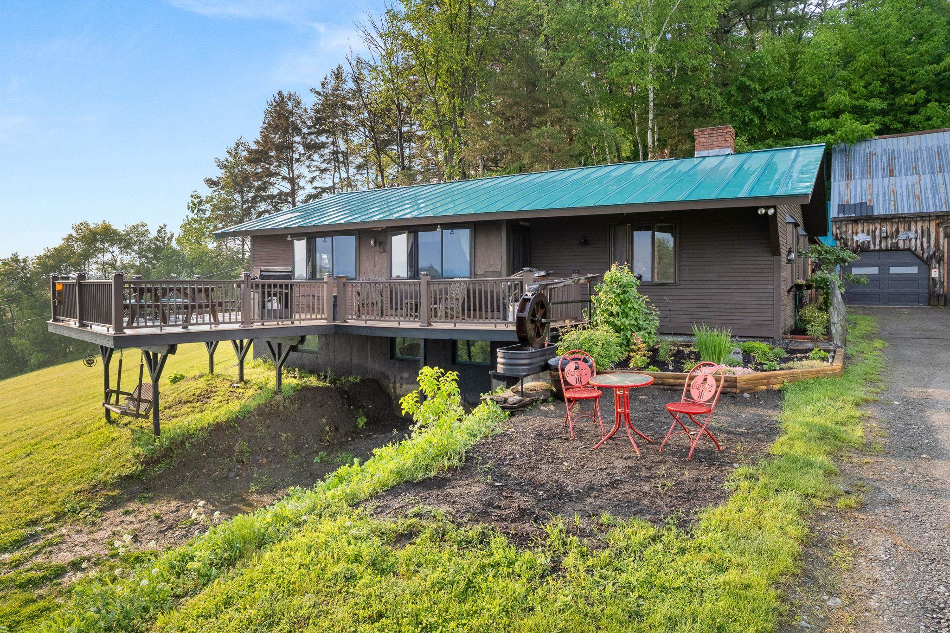
General Property Information
- Property Status:
- Active
- Price:
- $698, 000
- Assessed:
- $0
- Assessed Year:
- County:
- VT-Orange
- Acres:
- 17.70
- Property Type:
- Single Family
- Year Built:
- 1969
- Agency/Brokerage:
- Lucas deSousa
Vermont Real Estate Company - Bedrooms:
- 4
- Total Baths:
- 2
- Sq. Ft. (Total):
- 2258
- Tax Year:
- 2025
- Taxes:
- $7, 178
- Association Fees:
MOTIVATED SELLER OFFERING A CREDIT TOWARD CLOSING COSTS! Nestled on a private 17-acre lot just off a paved road, this renovated home features sweeping views of Killington, Pico, and the surrounding mountains. The location offers both privacy and convenience, with downtown Randolph and I-89 only minutes away. The light-filled, open-concept main living area is ideal for everyday living and entertaining. A dedicated office space and spacious front deck make it easy to work from home or relax while taking in the views. The flexible layout includes multiple bedrooms on the first floor plus a fully renovated one-bedroom apartment—perfect for guests, rental income, or multigenerational living. A three-bay garage provides added utility, with one bay insulated and heated for year-round use. While town records list the home as a one-bedroom, one-bath residence, the seller has used it as a four-bedroom, two-bath property, offering versatile space for a variety of needs. Outdoor recreation abounds with nearby ski areas, hiking, biking, and backcountry trails—plus hunting and wildlife right outside your front door. Just 30 minutes from Montpelier and 45 minutes from West Lebanon, this property presents a rare opportunity to own a well-appointed mountain retreat in Central Vermont.
Interior Features
- # Of Stories:
- 1
- Sq. Ft. (Total):
- 2258
- Sq. Ft. (Above Ground):
- 1521
- Sq. Ft. (Below Ground):
- 737
- Sq. Ft. Unfinished:
- 425
- Rooms:
- 12
- Bedrooms:
- 4
- Baths:
- 2
- Interior Desc:
- Dining Area, Gas Fireplace, In-Law Suite, Kitchen/Dining, Living/Dining, Natural Light, Natural Woodwork
- Appliances Included:
- Gas Cooktop, Dishwasher, Dryer, Microwave, Wall Oven, Refrigerator, Washer, Water Heater
- Flooring:
- Carpet, Hardwood, Vinyl
- Heating Cooling Fuel:
- Water Heater:
- Basement Desc:
- Apartments, Concrete, Finished, Insulated, Partially Finished, Interior Stairs, Storage Space, Walkout, Exterior Access
Exterior Features
- Style of Residence:
- Ranch, Walkout Lower Level
- House Color:
- Black/Brow
- Time Share:
- No
- Resort:
- No
- Exterior Desc:
- Exterior Details:
- Amenities/Services:
- Land Desc.:
- Country Setting, Field/Pasture, Hilly, Landscaped, Level, Mountain View, Open, Rolling, Secluded, Wooded, Near Golf Course, Near Snowmobile Trails, Rural
- Suitable Land Usage:
- Roof Desc.:
- Metal, Standing Seam
- Driveway Desc.:
- Circular, Dirt, Gravel
- Foundation Desc.:
- Concrete
- Sewer Desc.:
- 1000 Gallon, On-Site Septic Exists
- Garage/Parking:
- Yes
- Garage Spaces:
- 3
- Road Frontage:
- 0
Other Information
- List Date:
- 2025-06-11
- Last Updated:


