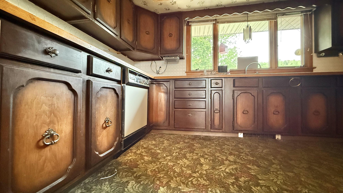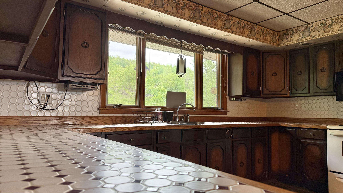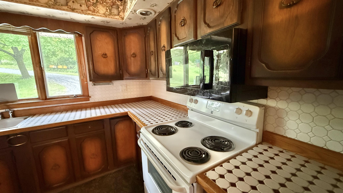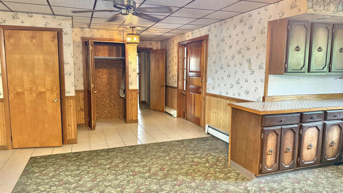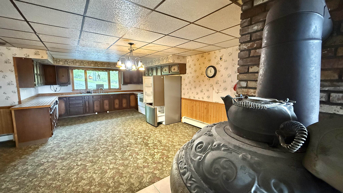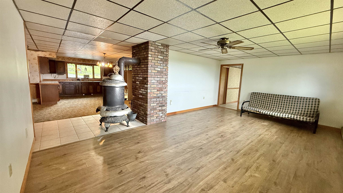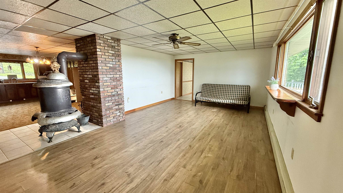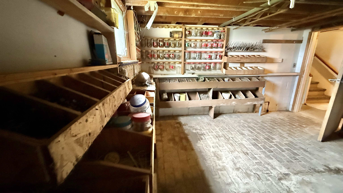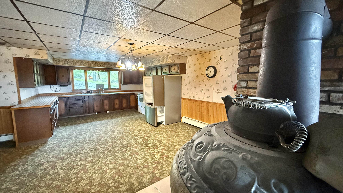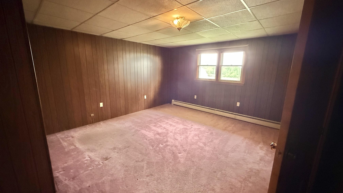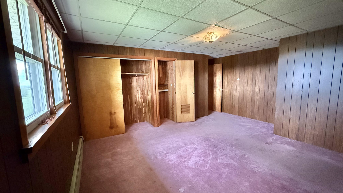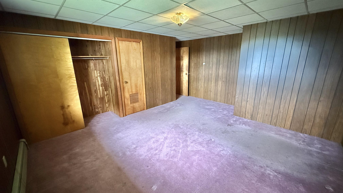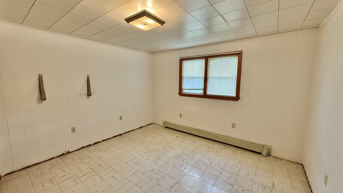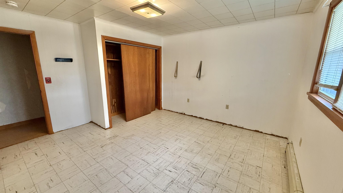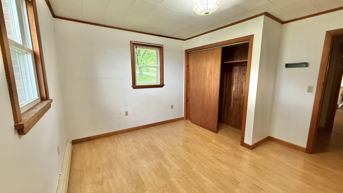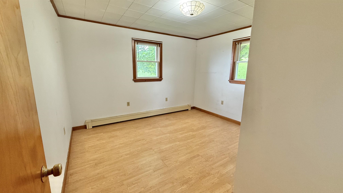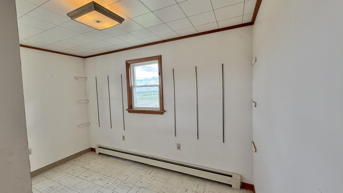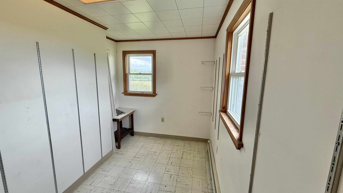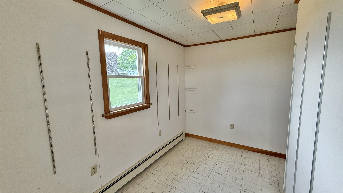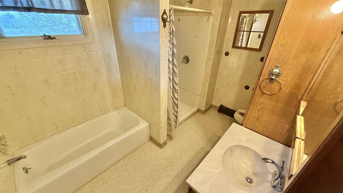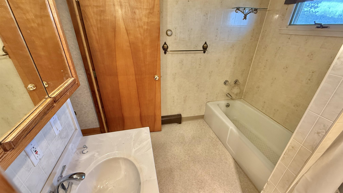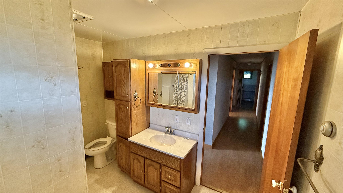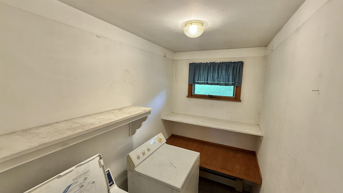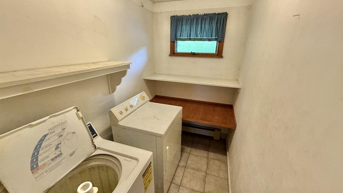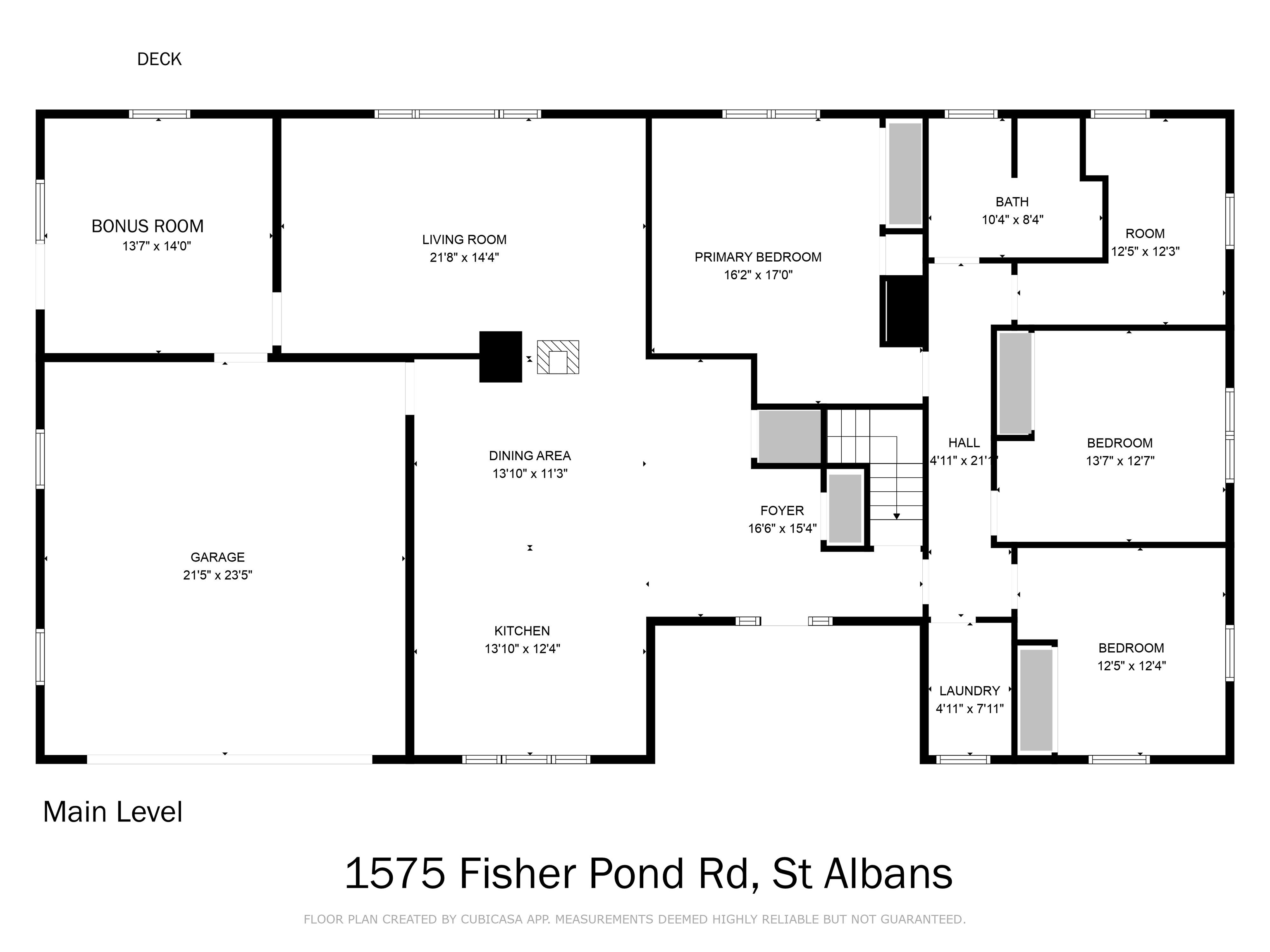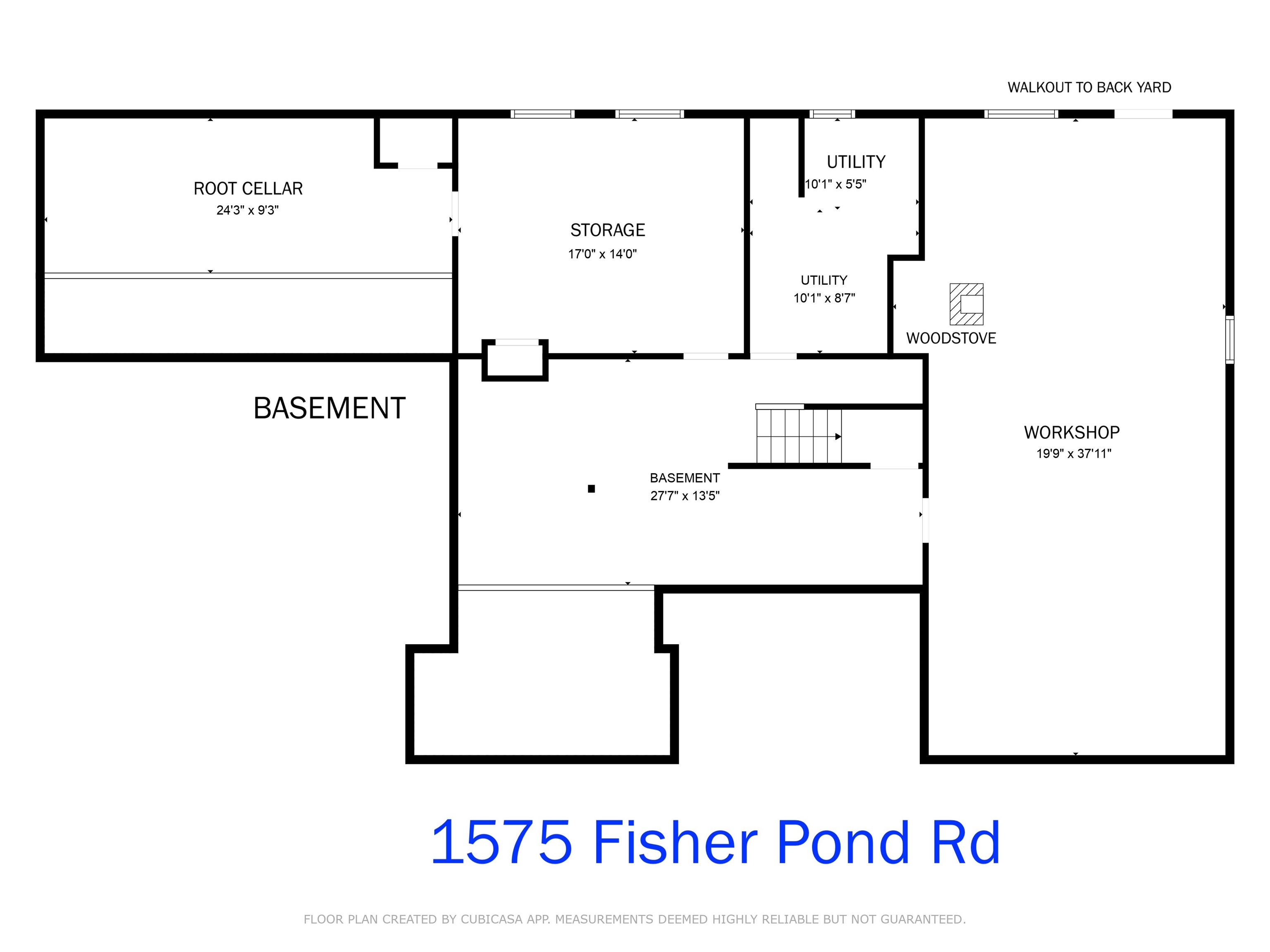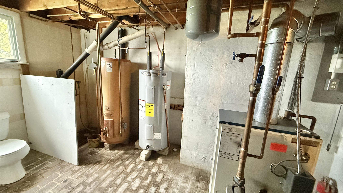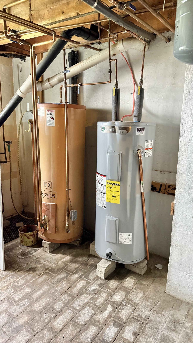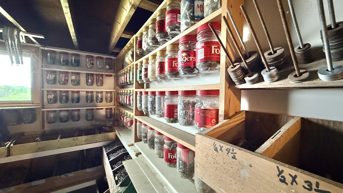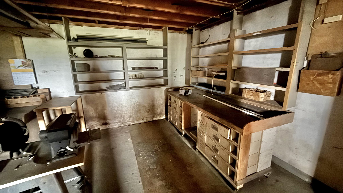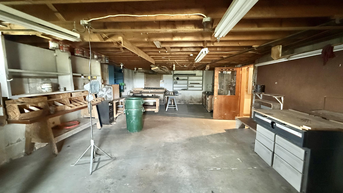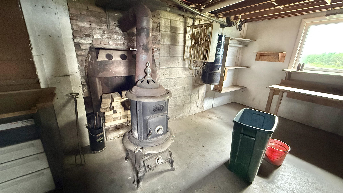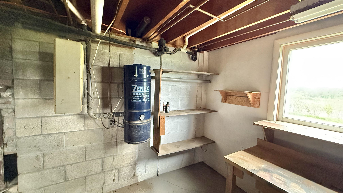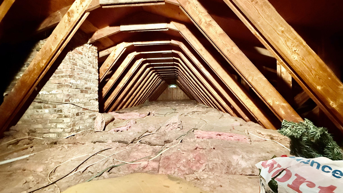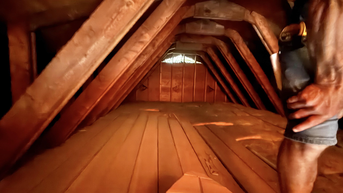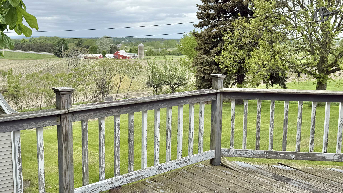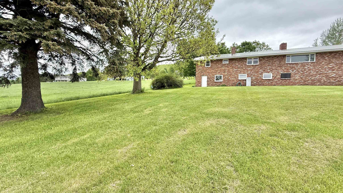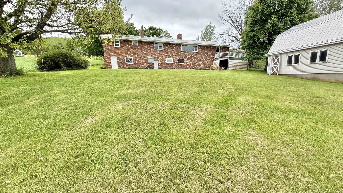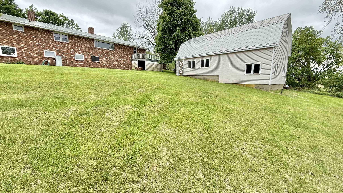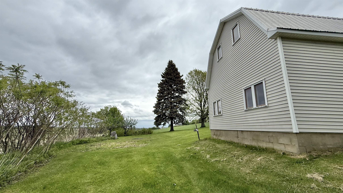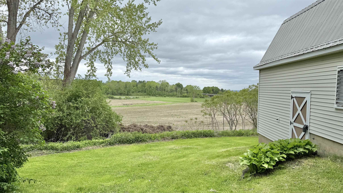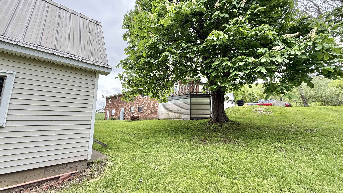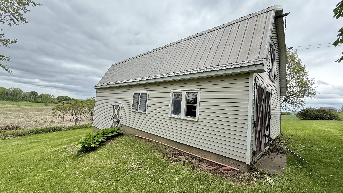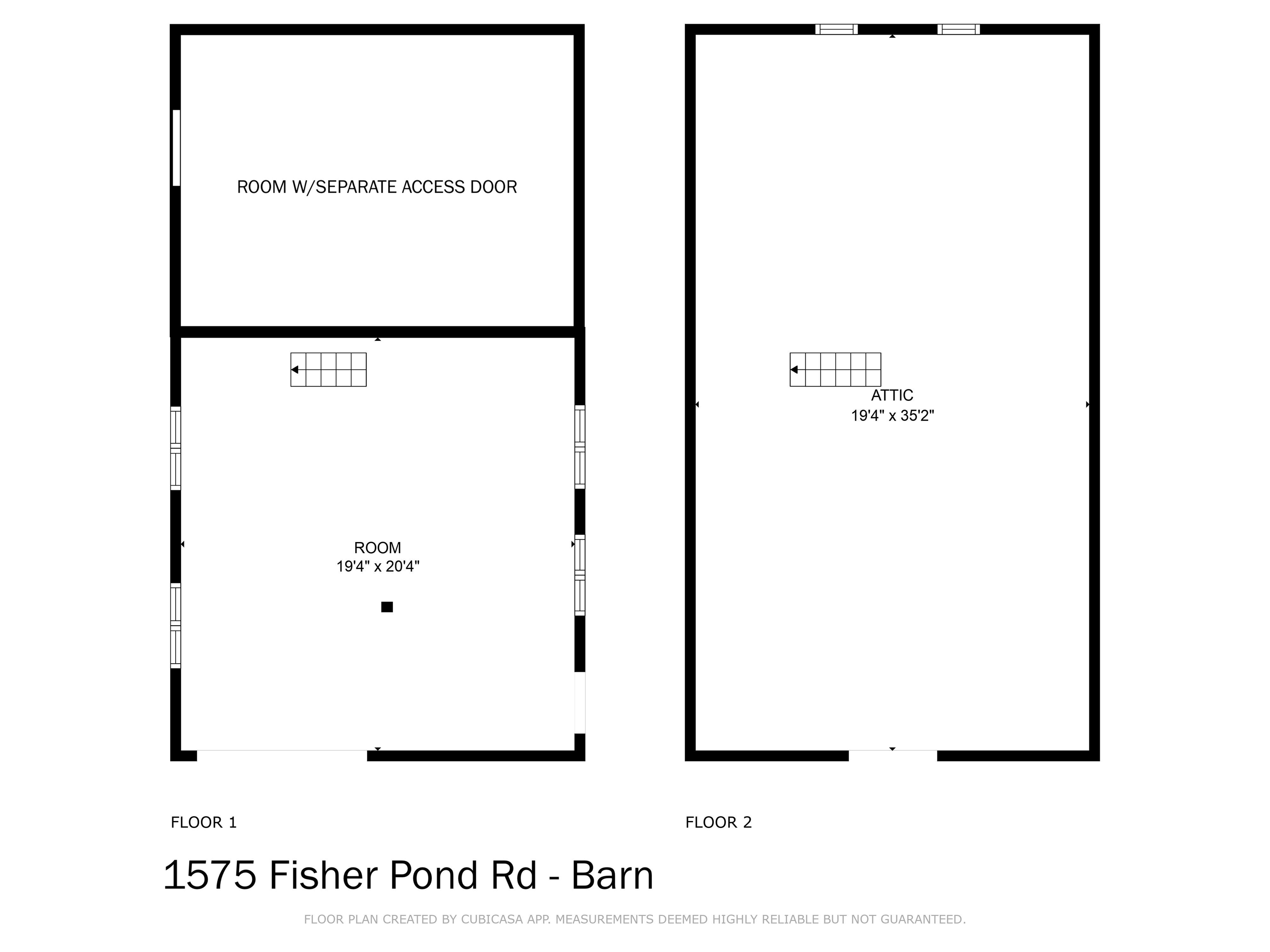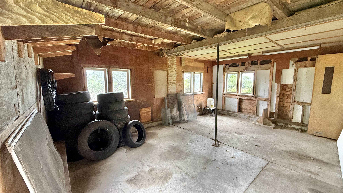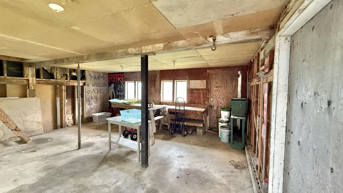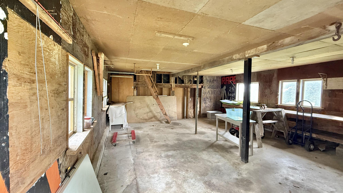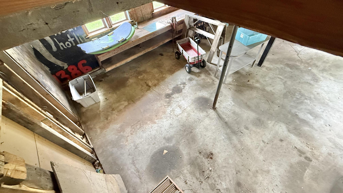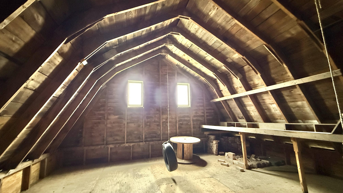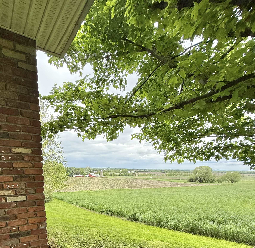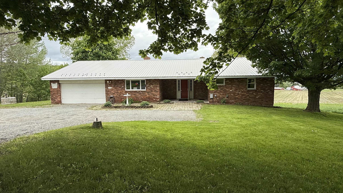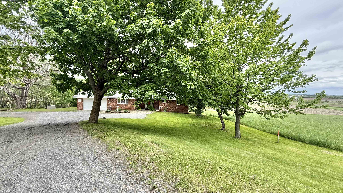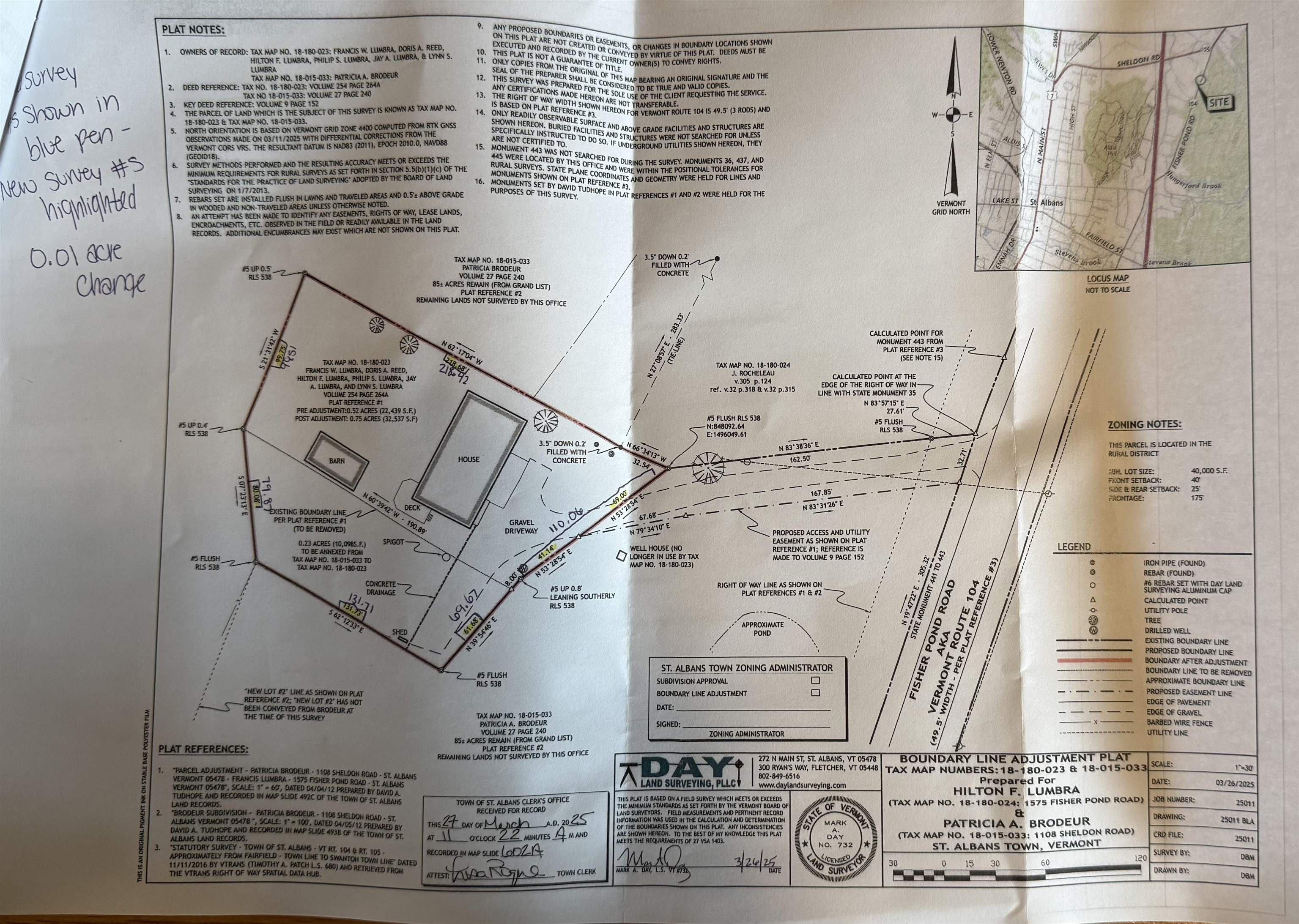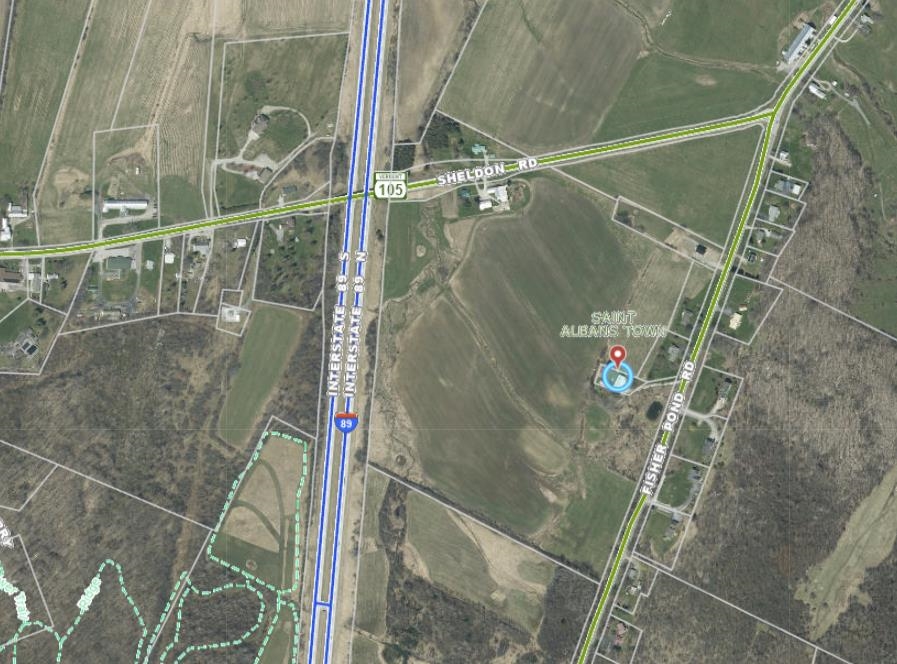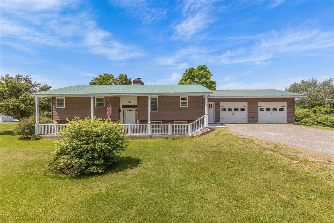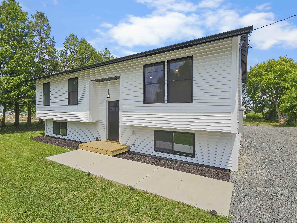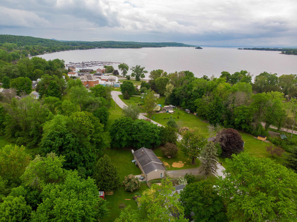1 of 60
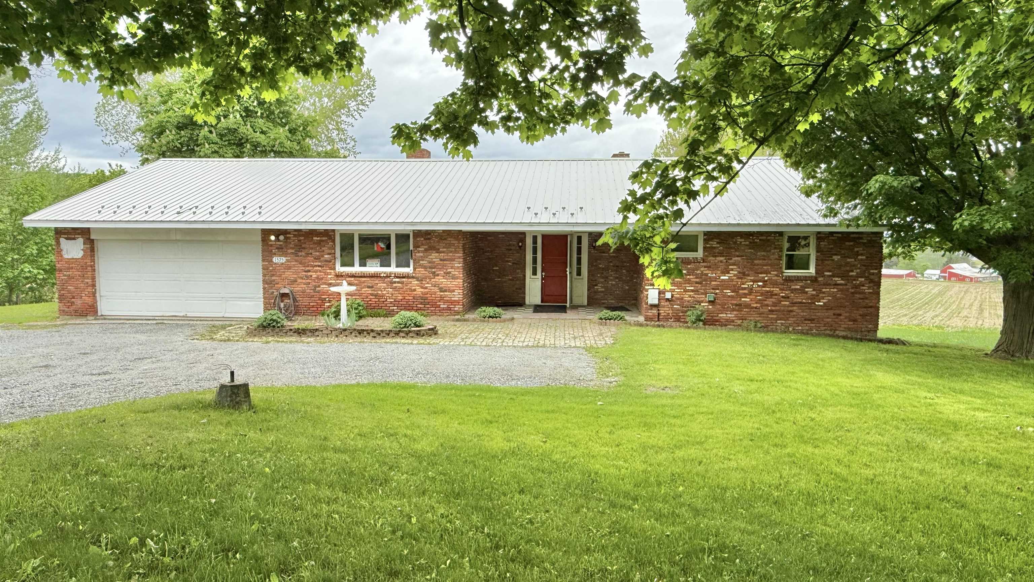
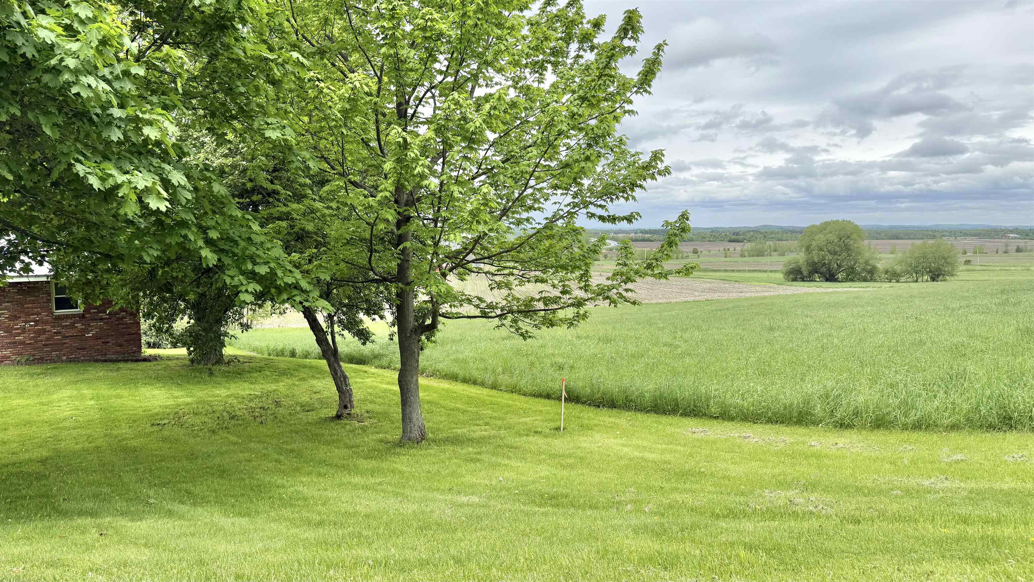
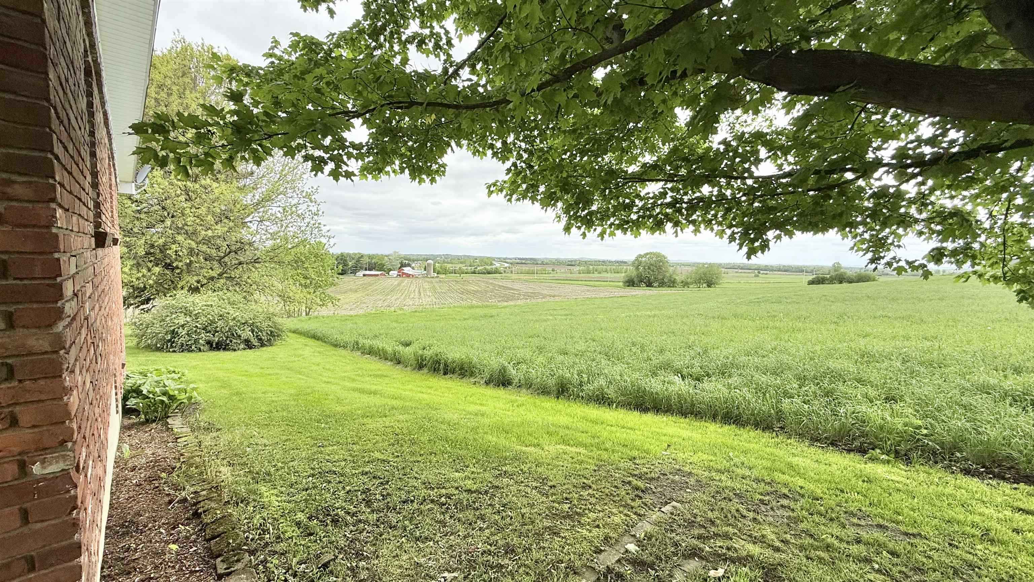
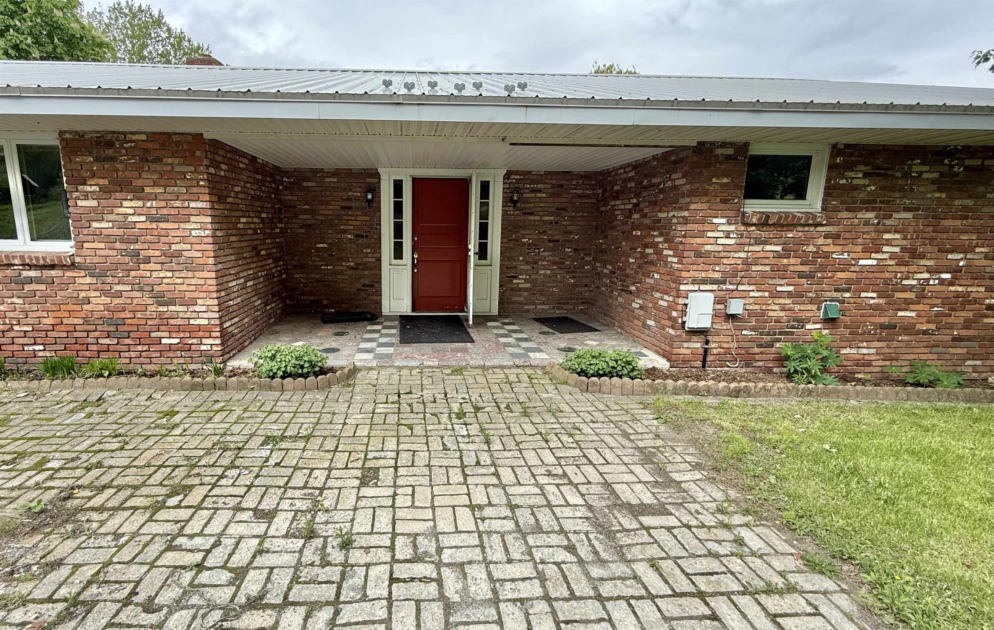
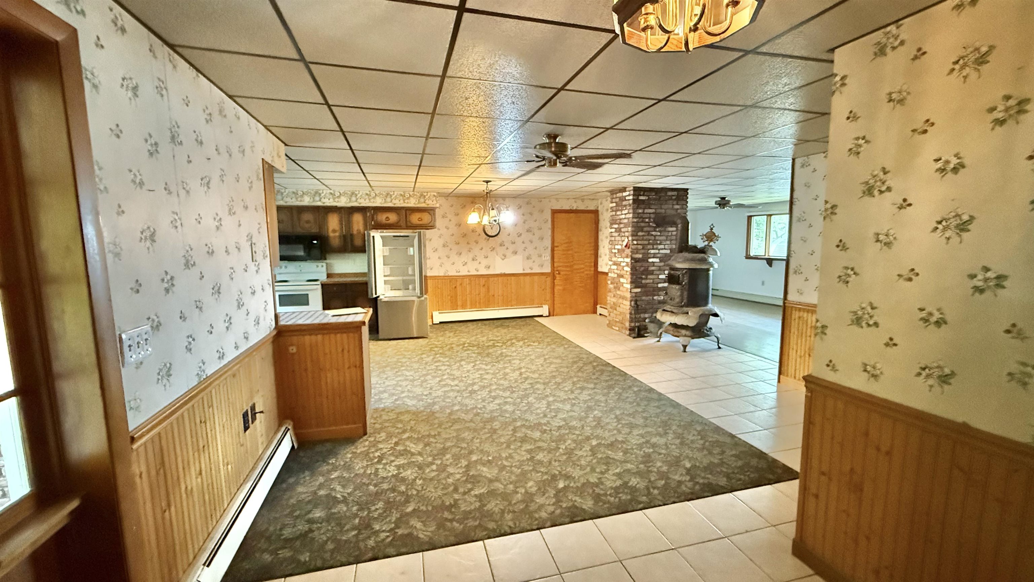
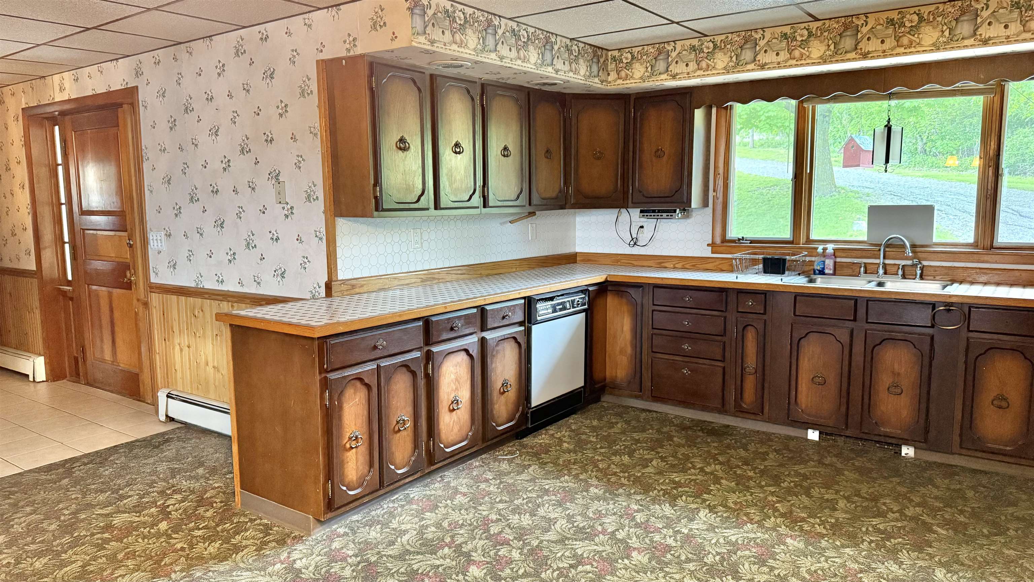
General Property Information
- Property Status:
- Active Under Contract
- Price:
- $345, 000
- Assessed:
- $0
- Assessed Year:
- County:
- VT-Franklin
- Acres:
- 0.75
- Property Type:
- Single Family
- Year Built:
- 1976
- Agency/Brokerage:
- Amber Foote
Blue Spruce Realty, Inc. - Bedrooms:
- 4
- Total Baths:
- 1
- Sq. Ft. (Total):
- 2121
- Tax Year:
- 2025
- Taxes:
- $6, 212
- Association Fees:
Historic bones! This four bedroom brick Ranch is all about big inside spaces and outside valley views on .75+/- acres. This is 2100 sq ft of living space on the main floor alone. Built with repurposed bricks and marble from the historic Governor Smith Inn in St Albans. Walk in the front marble-tiled entry or through the garage into a fabulously large, open kitchen and living area, that just keeps going. Continue past the wood stove to the living room and then extra bonus room with garage and deck access. Down the hall you will find the four-piece bath and four bedrooms: all but one have large closets. Laundry room is on the first floor, and welcomes multitasking as a pantry. A side entrance off the deck would be handy for a future guest or home office use. The basement offers another whopping 2100 ft of room. First consider the huge, huge, workshop area with walkout to back yard, the mechanical room, a tool room and a root cellar with another exterior door. Out back, a small barn offers even more storage, with two sections and a large, full loft, accessible by ladder. This is all tucked down behind legacy Maple trees and nicely 180 distant feet from the paved public road, Got commute? You'd be 7 min. to I-89 Exit 19 and St. Albans' services/stores, even less to Hardack fields and trails. This location is great. The bones are great. Think big, start small right here! Selling As-Is. Call for a showing! OPEN HOUSE SUNDAY 10-12PM
Interior Features
- # Of Stories:
- 1
- Sq. Ft. (Total):
- 2121
- Sq. Ft. (Above Ground):
- 2121
- Sq. Ft. (Below Ground):
- 0
- Sq. Ft. Unfinished:
- 2121
- Rooms:
- 8
- Bedrooms:
- 4
- Baths:
- 1
- Interior Desc:
- Central Vacuum, Living/Dining, Natural Light, Storage - Indoor, Laundry - 1st Floor
- Appliances Included:
- Dishwasher, Dryer, Range - Electric, Refrigerator, Washer, Water Heater - Electric, Water Heater - Off Boiler, Water Heater - Owned
- Flooring:
- Carpet, Laminate, Tile, Vinyl
- Heating Cooling Fuel:
- Water Heater:
- Basement Desc:
- Concrete, Concrete Floor, Full, Insulated, Storage Space, Unfinished, Walkout, Stairs - Basement
Exterior Features
- Style of Residence:
- Ranch
- House Color:
- Brick
- Time Share:
- No
- Resort:
- Exterior Desc:
- Exterior Details:
- Barn, Deck, Natural Shade
- Amenities/Services:
- Land Desc.:
- Open, Secluded, Sloping, View
- Suitable Land Usage:
- Residential
- Roof Desc.:
- Metal
- Driveway Desc.:
- Gravel
- Foundation Desc.:
- Brick, Concrete
- Sewer Desc.:
- 1500+ Gallon, Leach Field - Existing, Private
- Garage/Parking:
- Yes
- Garage Spaces:
- 2
- Road Frontage:
- 0
Other Information
- List Date:
- 2025-06-11
- Last Updated:


