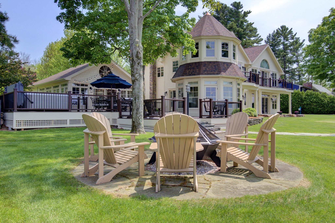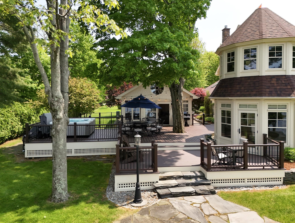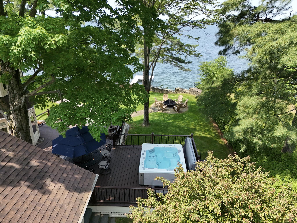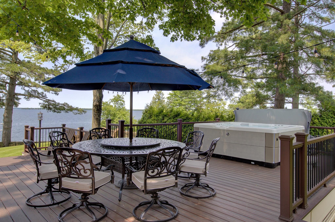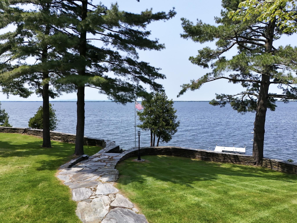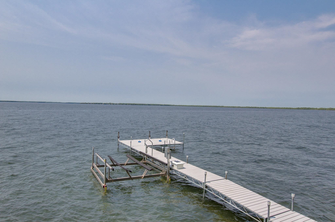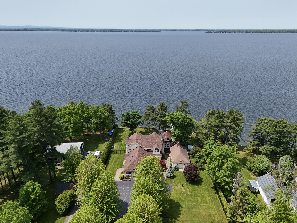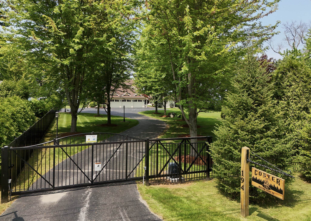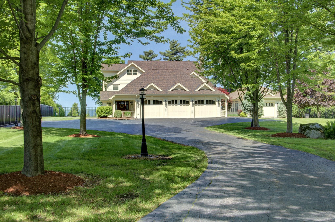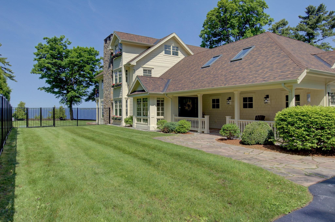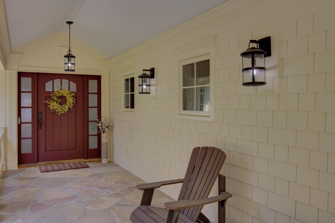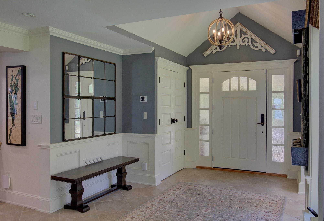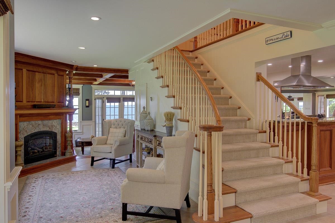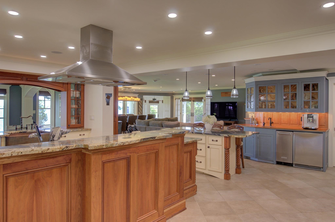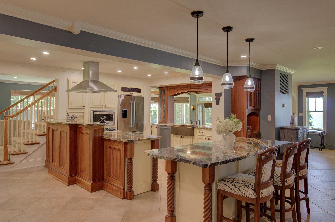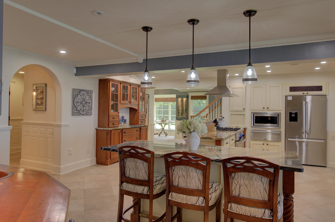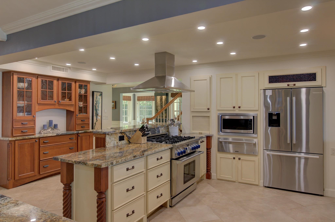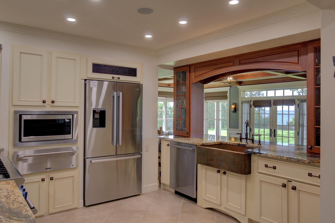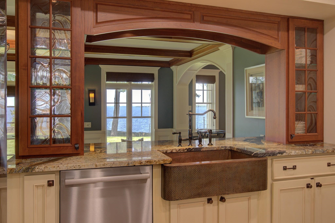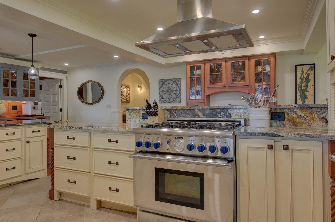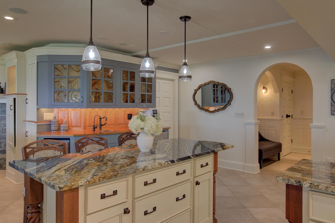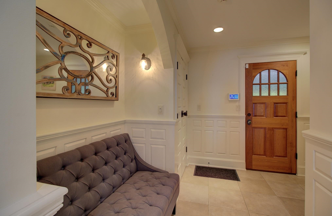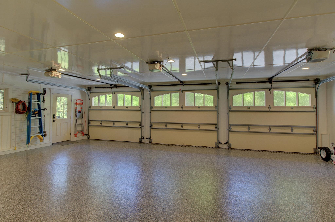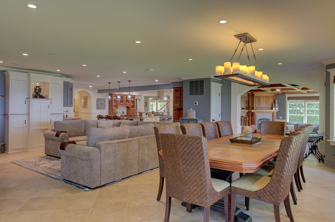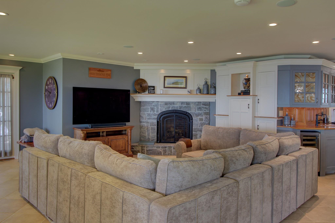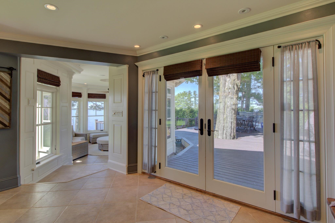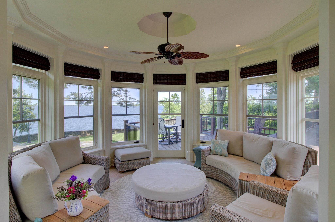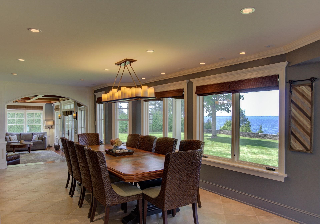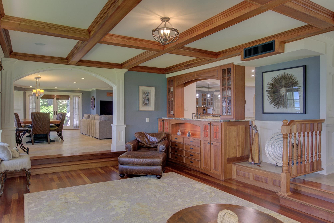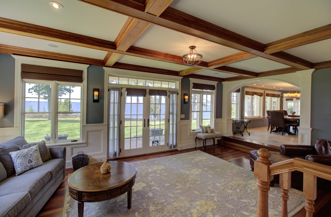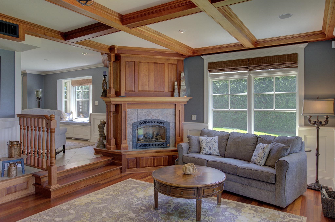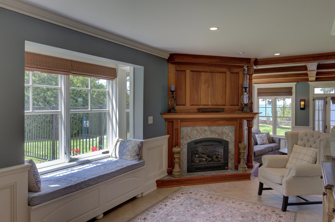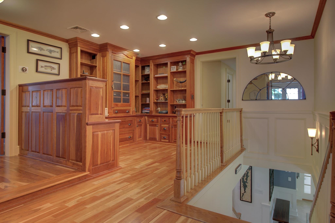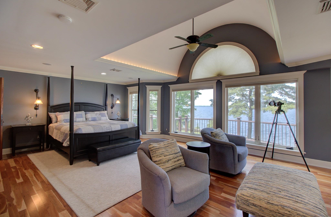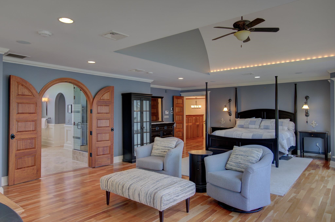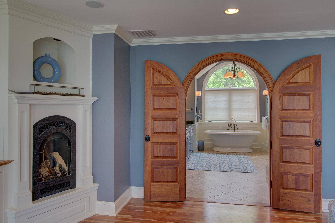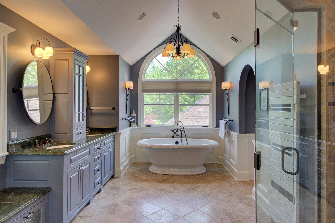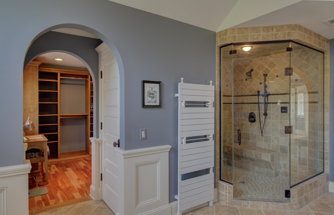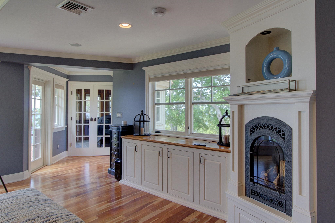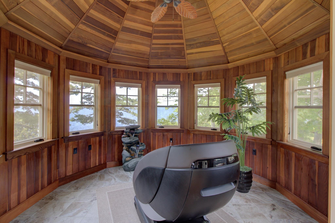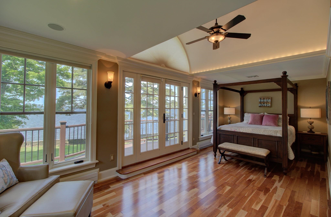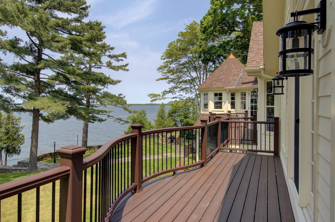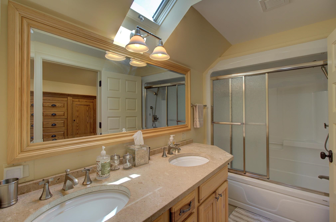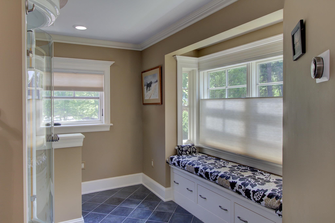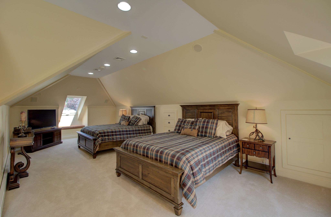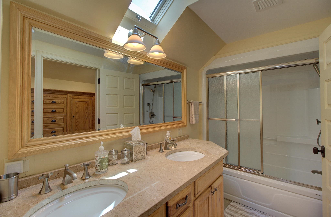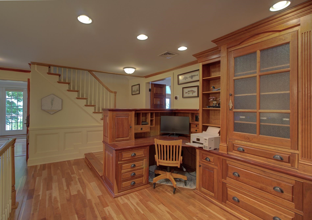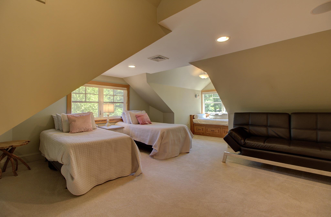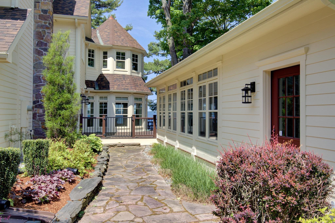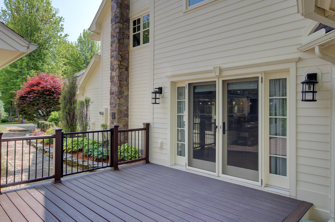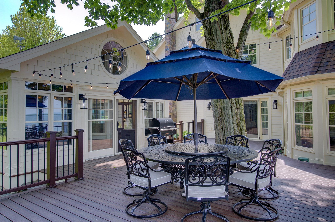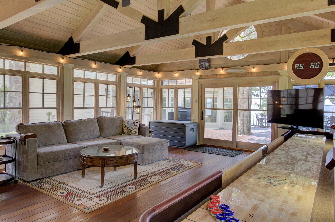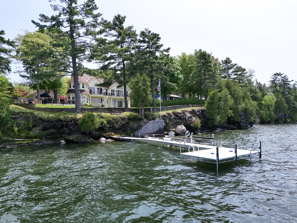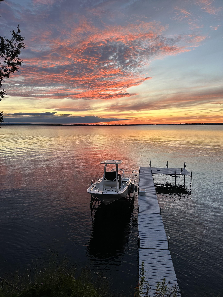1 of 60
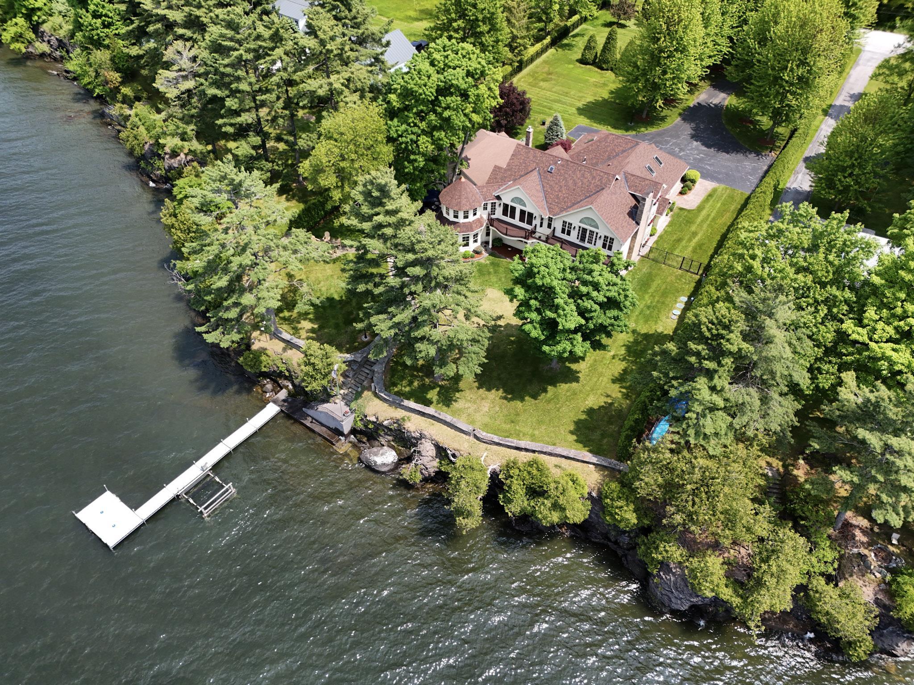
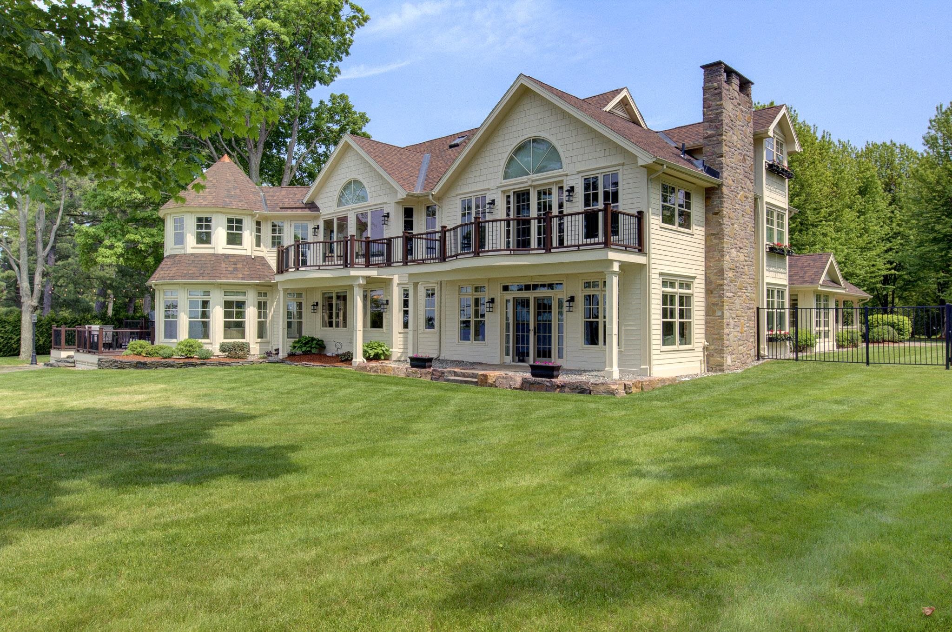
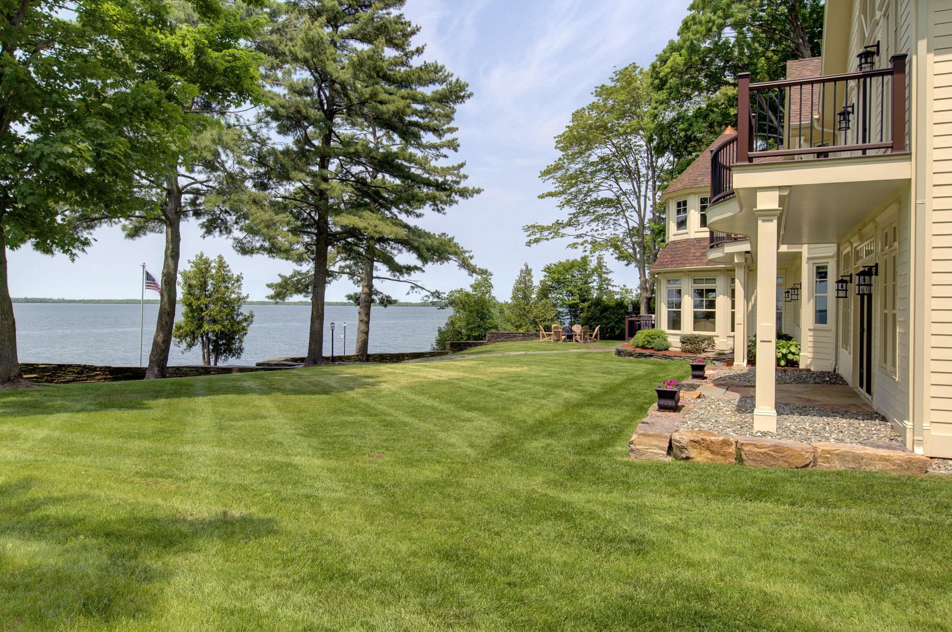
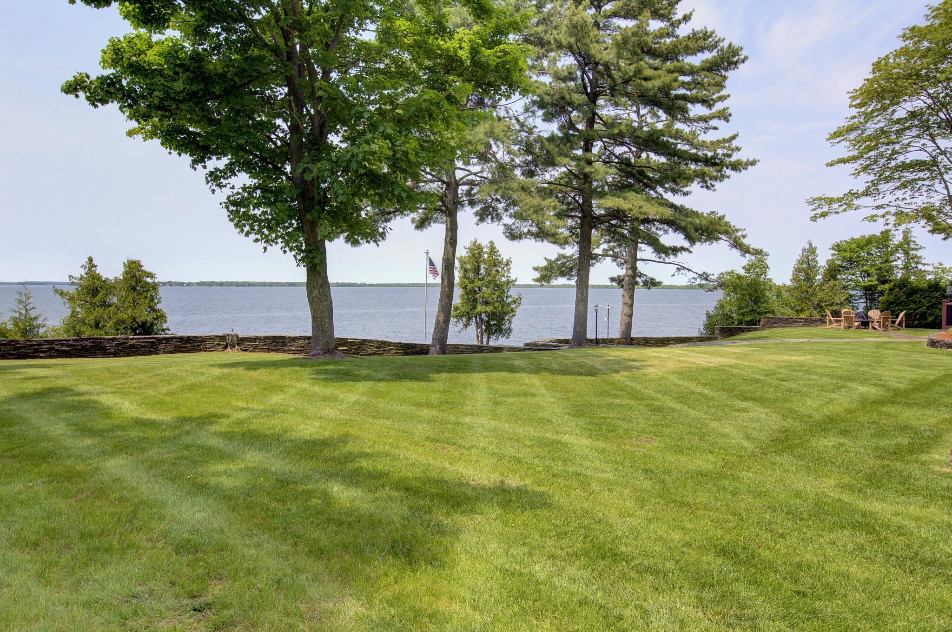
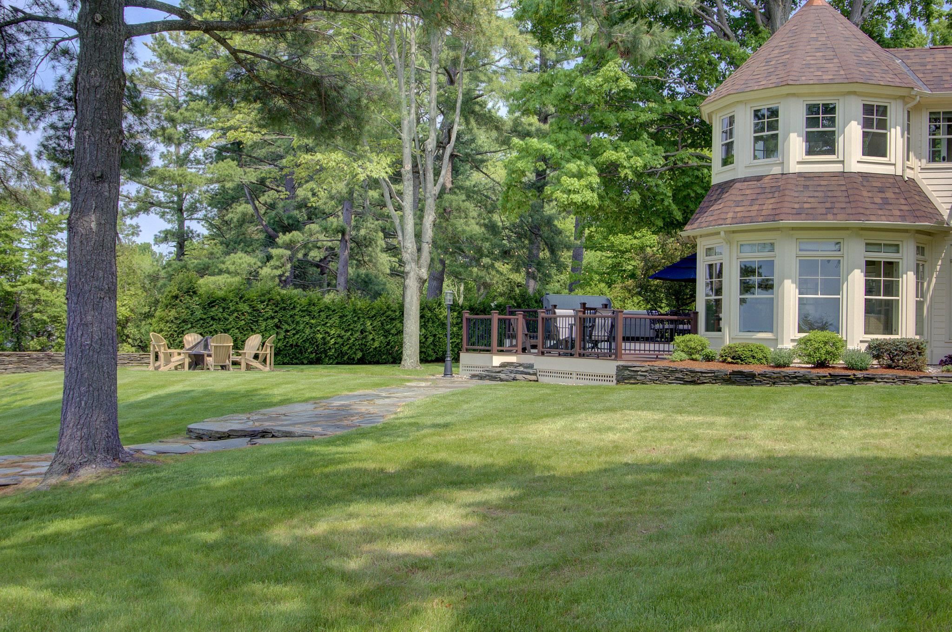
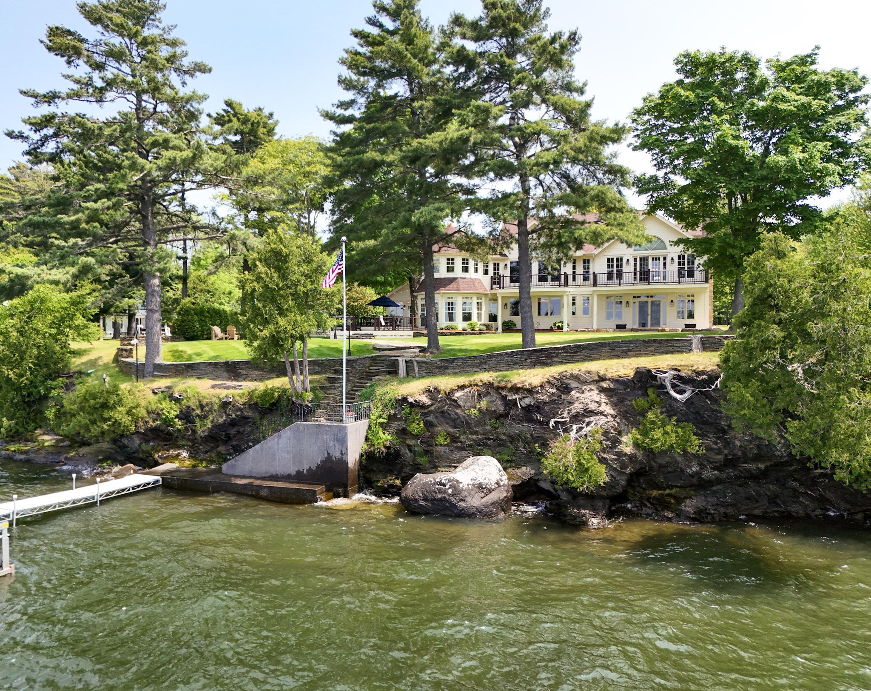
General Property Information
- Property Status:
- Active
- Price:
- $2, 495, 000
- Assessed:
- $0
- Assessed Year:
- County:
- VT-Franklin
- Acres:
- 1.07
- Property Type:
- Single Family
- Year Built:
- 2006
- Agency/Brokerage:
- Franz Rosenberger
Coldwell Banker Islands Realty - Bedrooms:
- 4
- Total Baths:
- 5
- Sq. Ft. (Total):
- 5467
- Tax Year:
- 2025
- Taxes:
- $26, 636
- Association Fees:
Enter through a private, gated drive into a fully fenced lakefront estate, where landscaped gardens and winding stone paths create a tranquil setting for this elegant, modern contemporary residence. Set on over an acre with west-facing frontage, the home captures sweeping sunset and Adirondack Mountain views. Completed in 2006, the property has undergone thoughtful, high-end improvements in recent years, blending timeless design with modern luxury. Sunlight pours into the interiors, highlighting coffered ceilings, handcrafted old-world trim, radiant-heated cherry and tile floors, and custom Hubbardton Forge lighting.The heart of the home is a stunning open-concept kitchen featuring a 6-burner Thermador range, a handcrafted 7x3 island, and a copper bar with ice maker, wine, and beverage refrigerators. The kitchen flows seamlessly into the living and dining areas, centered around a dramatic stone fireplace. A beautifully appointed sunroom offers the perfect place to begin your day in peace. The private primary suite includes a meditation room, balcony overlooking the water, spa-inspired ensuite bathroom with steam shower, oversized soaking tub with garden views, and a custom walk-in closet with cherry built-ins. The 20x24 Boat House with mahogany flooring and new upper and lower composite decks, as well as a new hot tub, and fire pit create the ultimate setting for lakeside entertaining. Property being sold complete with all high-end furnishings, Docks and new 6000lb Boat Lift.
Interior Features
- # Of Stories:
- 3
- Sq. Ft. (Total):
- 5467
- Sq. Ft. (Above Ground):
- 5467
- Sq. Ft. (Below Ground):
- 0
- Sq. Ft. Unfinished:
- 0
- Rooms:
- 11
- Bedrooms:
- 4
- Baths:
- 5
- Interior Desc:
- Central Vacuum, Blinds, Ceiling Fan, Dining Area, Fireplace - Gas, Fireplaces - 3+, Hearth, Kitchen Island, Living/Dining, Primary BR w/ BA, Natural Light, Natural Woodwork, Security, Skylight, Soaking Tub, Vaulted Ceiling, Walk-in Closet, Walk-in Pantry, Wet Bar, Whirlpool Tub, Laundry - 1st Floor
- Appliances Included:
- Dishwasher, Dryer, Range Hood, Microwave, Mini Fridge, Range - Gas, Refrigerator, Washer, Water Heater - Domestic, Water Heater - Off Boiler, Water Heater - On Demand, Wine Cooler, Ice Maker-Stand Alone
- Flooring:
- Carpet, Hardwood, Tile
- Heating Cooling Fuel:
- Water Heater:
- Basement Desc:
Exterior Features
- Style of Residence:
- Contemporary
- House Color:
- Cream
- Time Share:
- No
- Resort:
- Exterior Desc:
- Exterior Details:
- Boat Slip/Dock, Balcony, Deck, Outbuilding, Patio, Porch - Covered, Private Dock, Window Screens
- Amenities/Services:
- Land Desc.:
- Deep Water Access, Lake Access, Lake Frontage, Lake View, Landscaped, Level, Mountain View, View, Water View, Waterfront
- Suitable Land Usage:
- Roof Desc.:
- Shingle - Architectural
- Driveway Desc.:
- Paved
- Foundation Desc.:
- Slab - Concrete
- Sewer Desc.:
- Mound, Private, Septic
- Garage/Parking:
- Yes
- Garage Spaces:
- 3
- Road Frontage:
- 150
Other Information
- List Date:
- 2025-06-10
- Last Updated:


