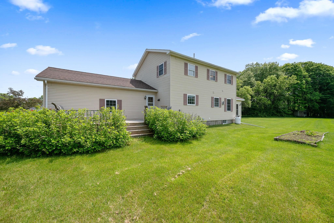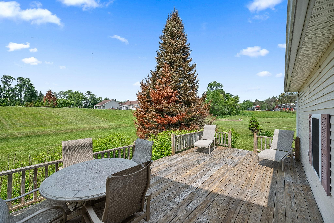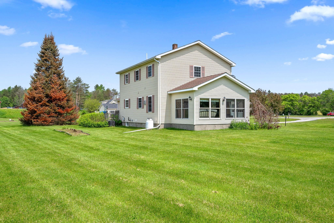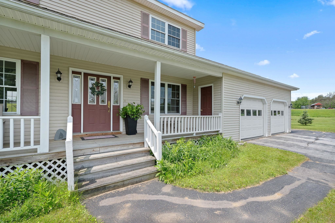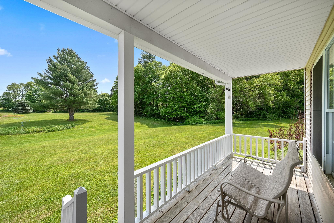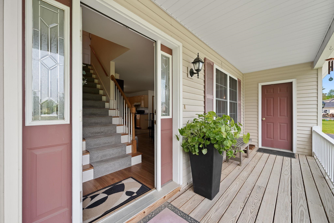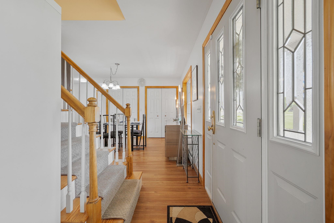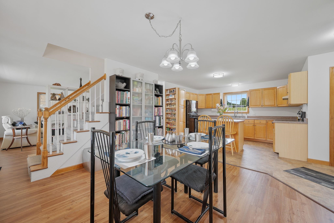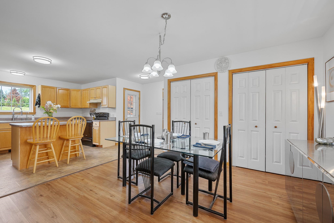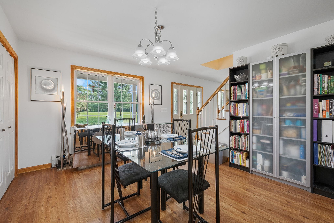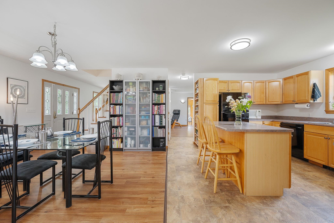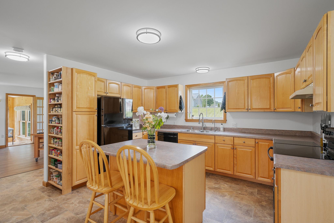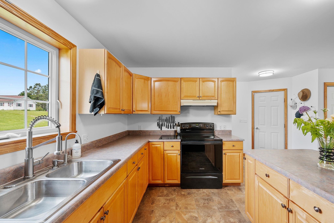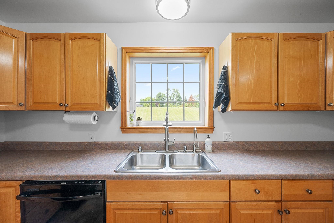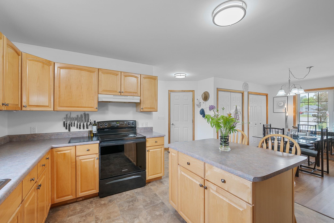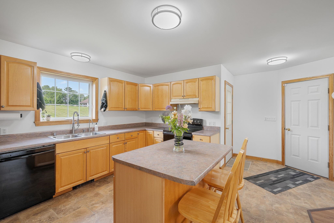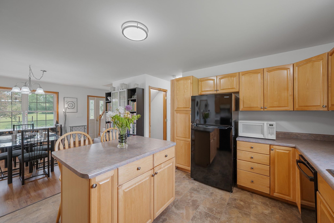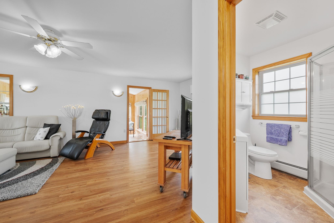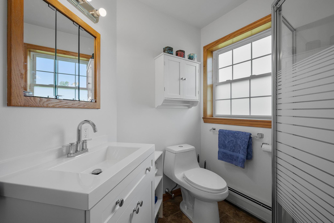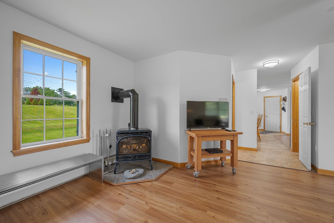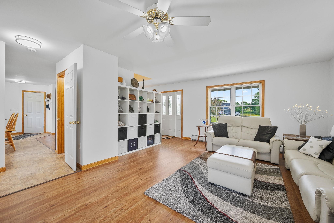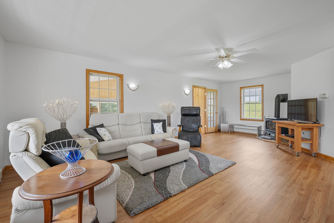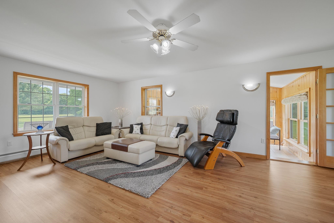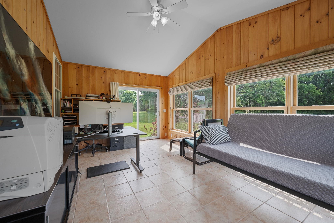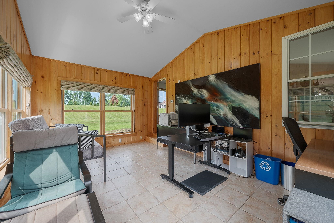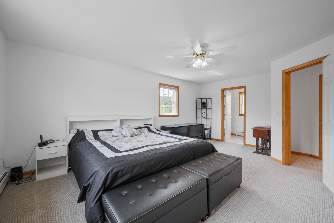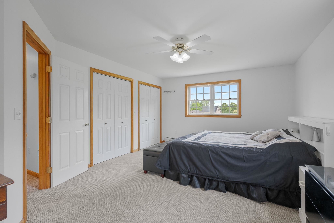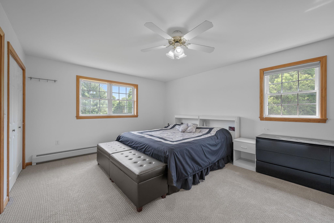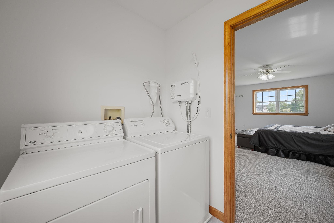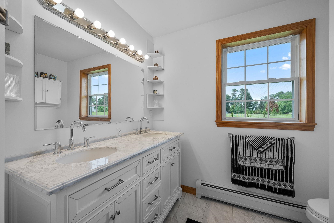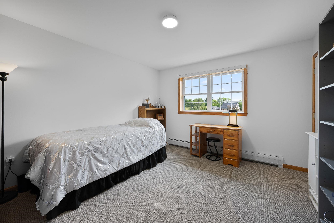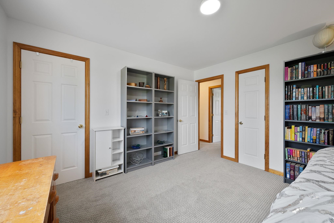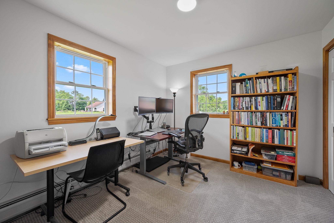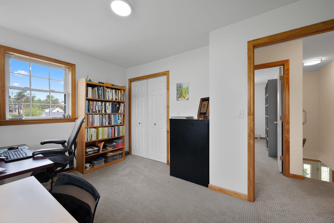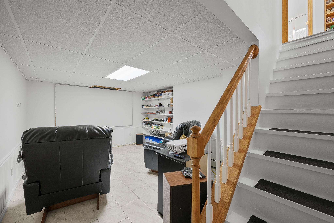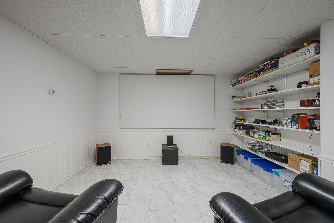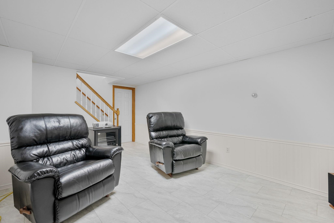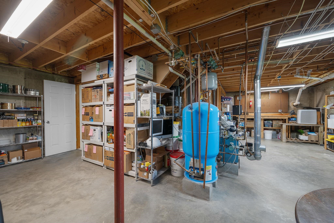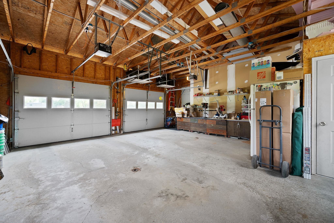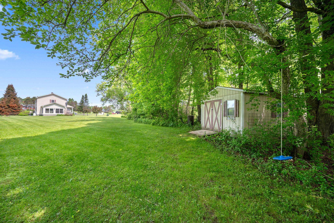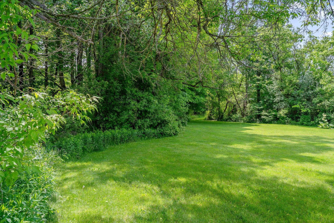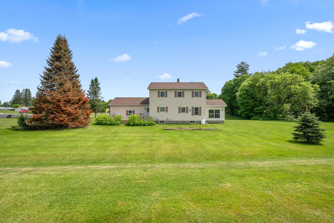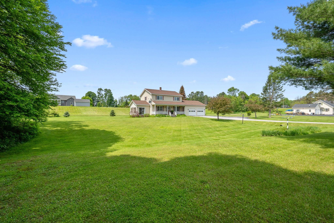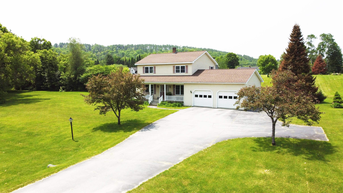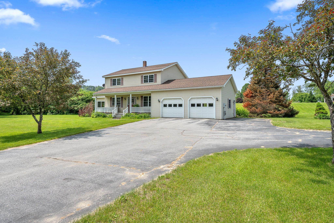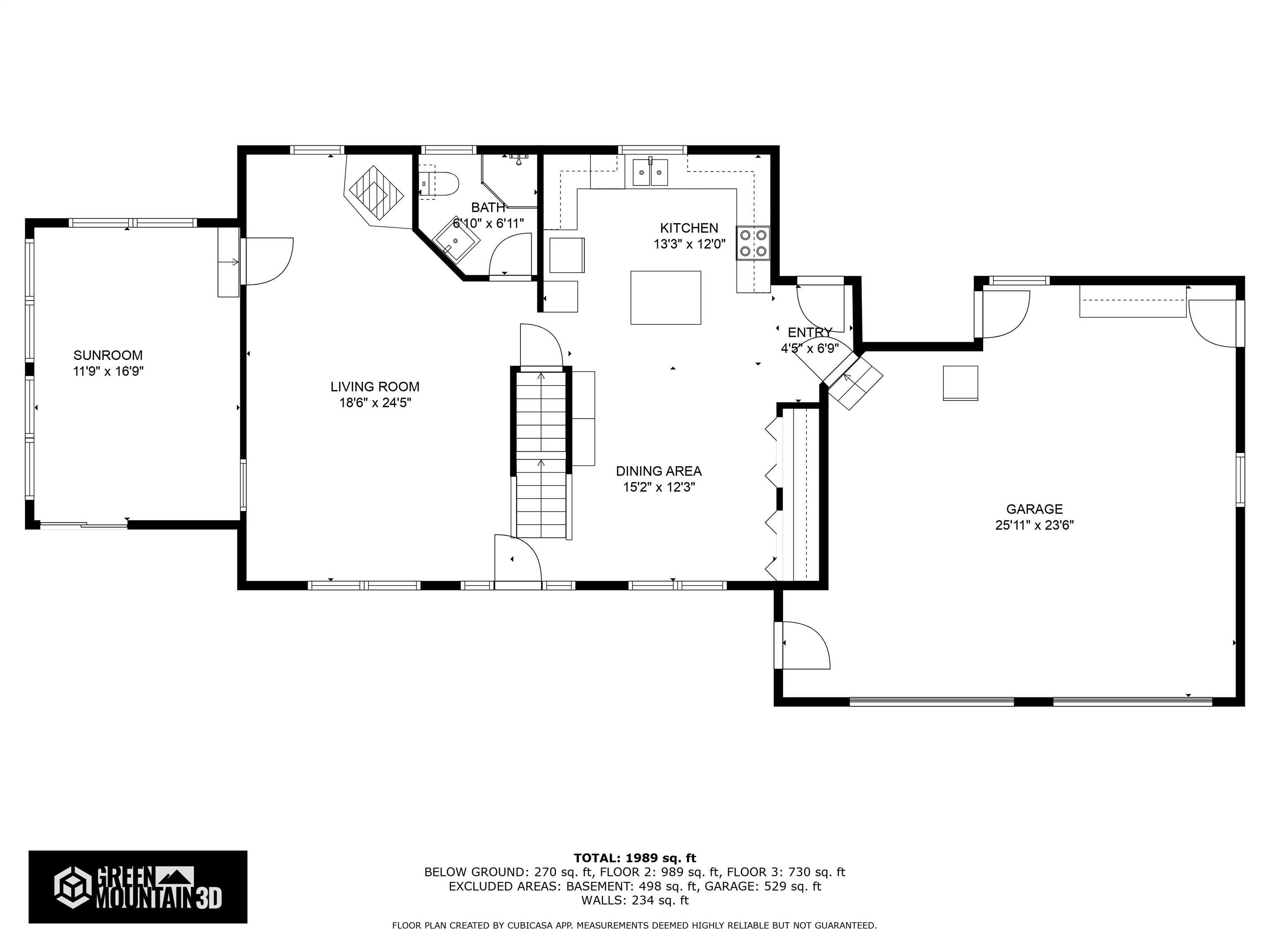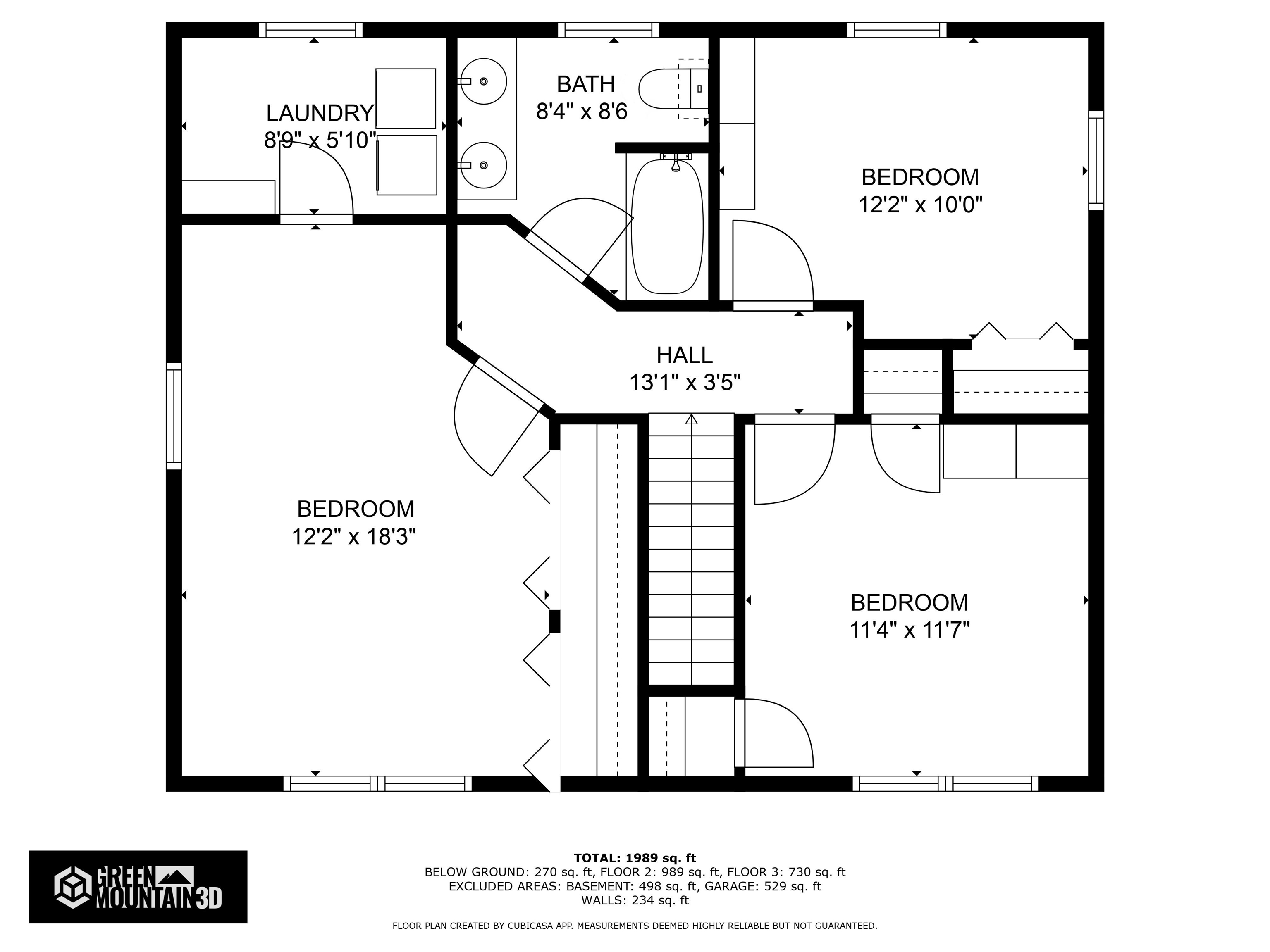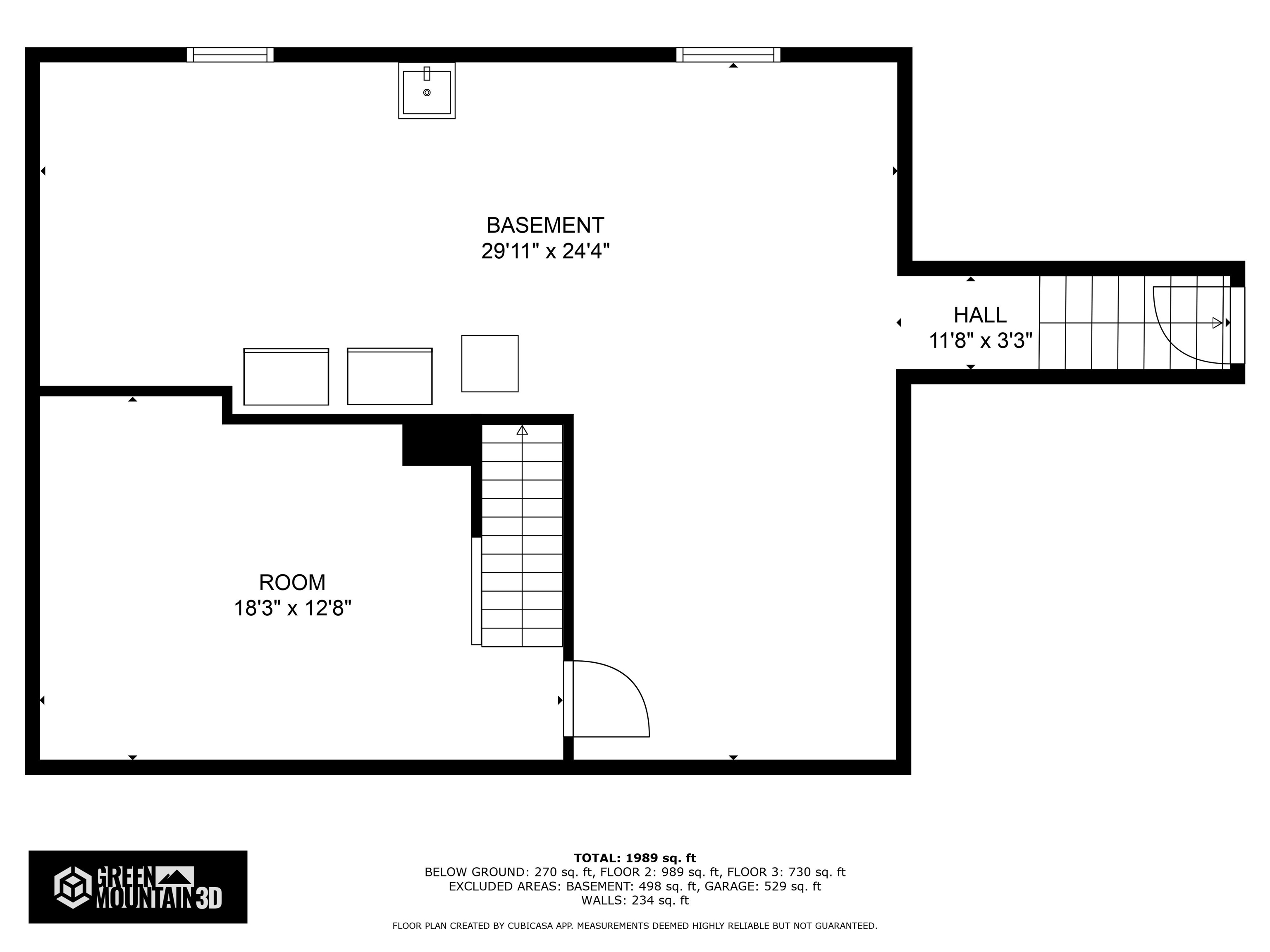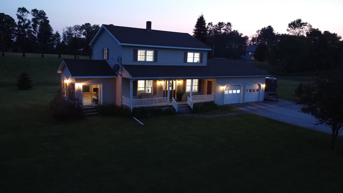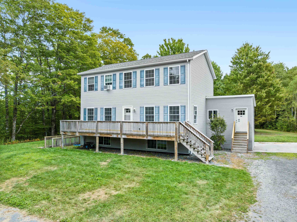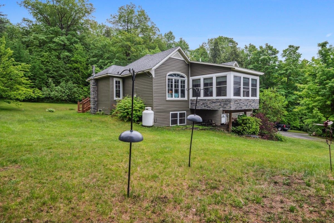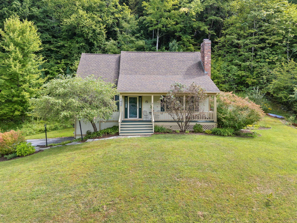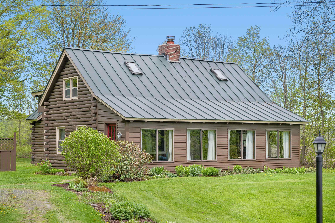1 of 55
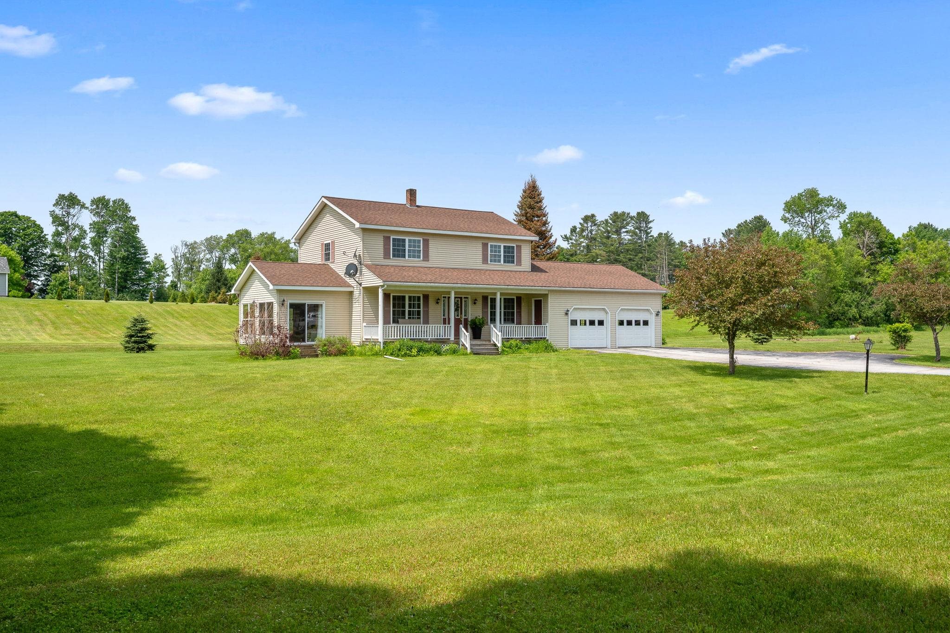
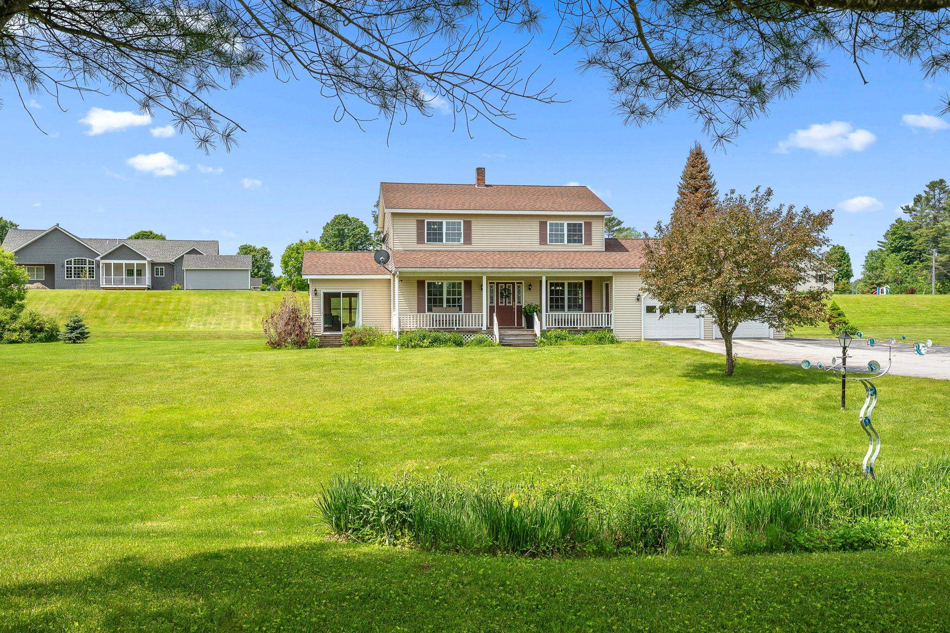
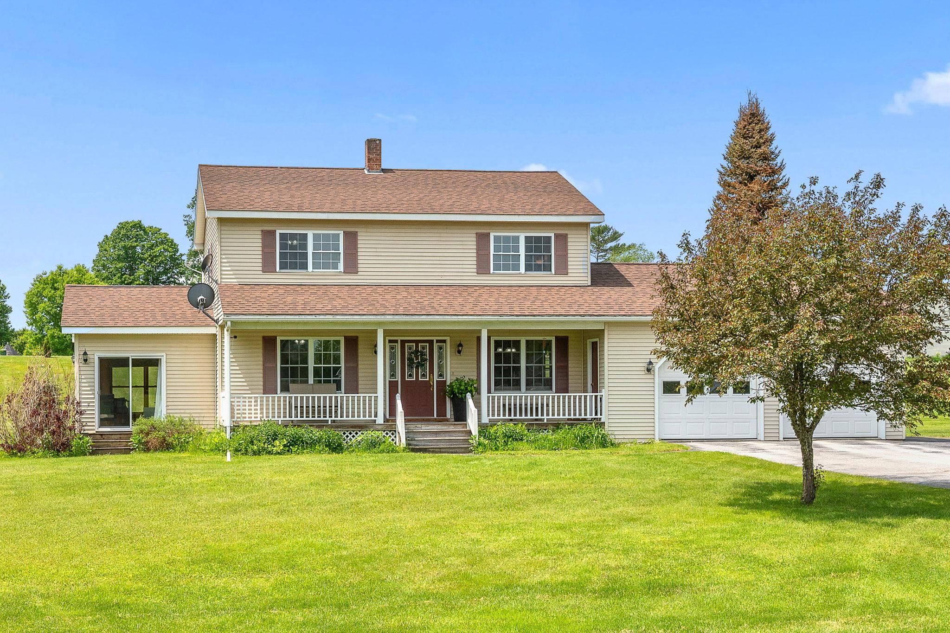
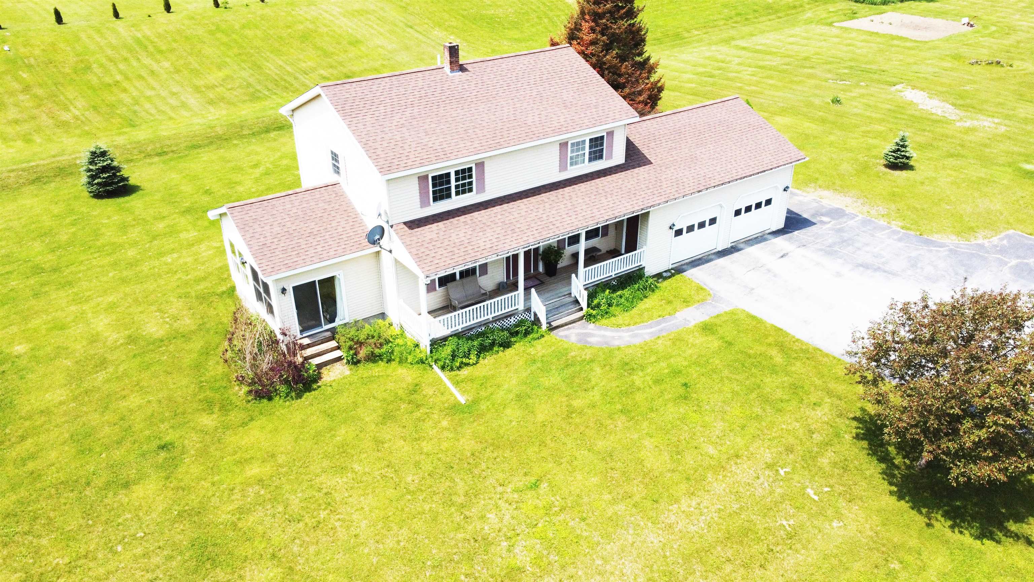
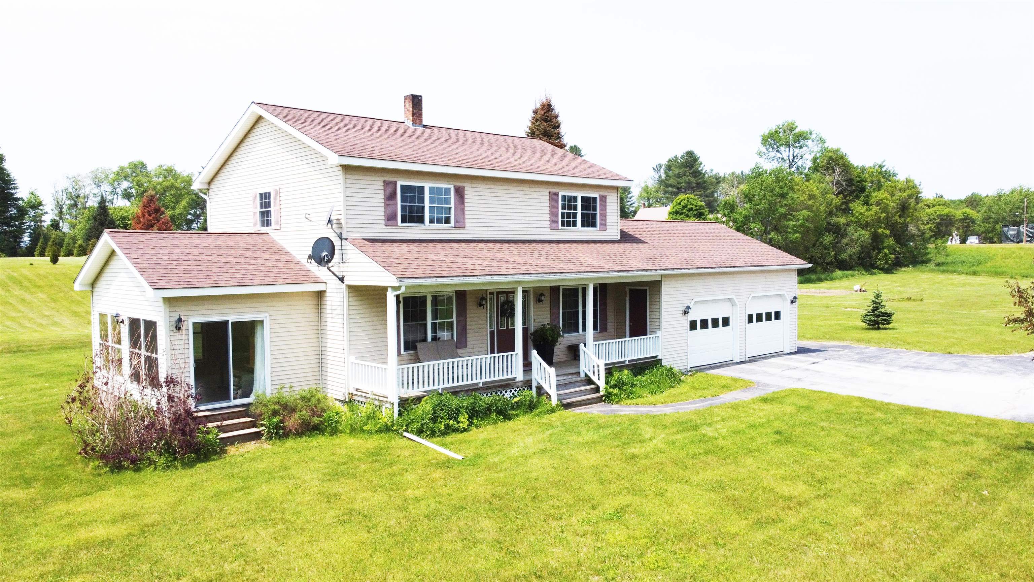
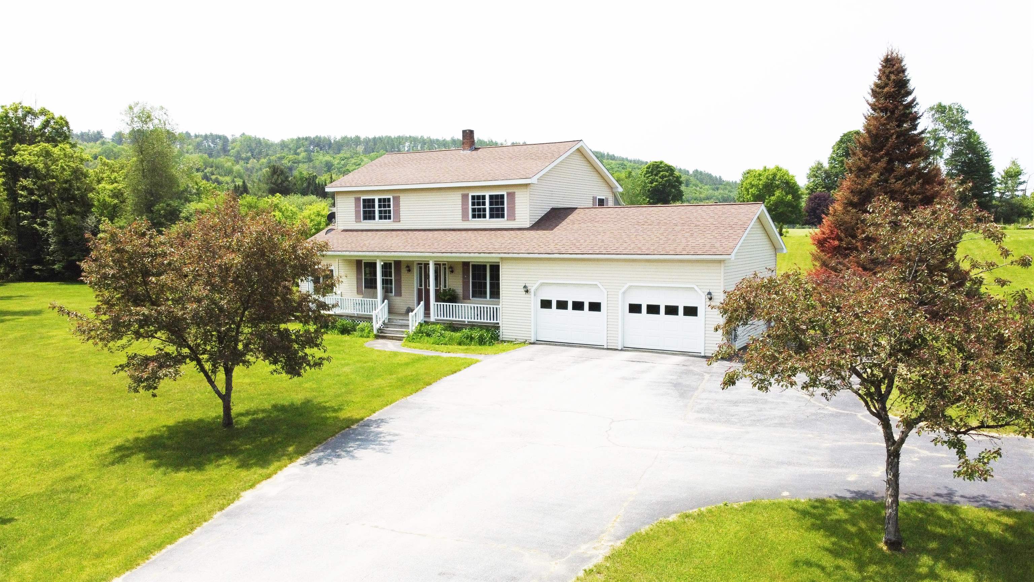
General Property Information
- Property Status:
- Active
- Price:
- $499, 900
- Assessed:
- $0
- Assessed Year:
- County:
- VT-Washington
- Acres:
- 2.37
- Property Type:
- Single Family
- Year Built:
- 1999
- Agency/Brokerage:
- Brandon Fowler
RE/MAX North Professionals - Bedrooms:
- 3
- Total Baths:
- 2
- Sq. Ft. (Total):
- 2126
- Tax Year:
- 2024
- Taxes:
- $7, 734
- Association Fees:
This beautiful home has it all! Located at the end of a town maintained cul-de-sac you can look forward to the peace and quiet that this large, flat, sunny lot will provide. Close to Montpelier and Rt. 2 you can count on a short commute to work, recreation, shopping, dining, and all that central VT has to offer. The new owner will benefit from the 5 star energy rating this home comes with as well. The over sized 2 car garage has direct access to the house, the covered front porch, and the basement. The first floor offers a bright, open concept kitchen and dining room as well as a large living room with a gas stove, and a sun room with lots of windows, radiant heat, and an entrance from the side yard. Upstairs provides 3 generous bedrooms and a full bathroom. The primary bedroom has a combination walk-in closet and laundry room. Down in the basement there is plenty of space for storage and a workshop, the media room is a real treat as well! The current owners have gone above and beyond in caring for this home, updated bathrooms and most of the flooring has been recently replaced as well as new kitchen appliances. Reach out today to schedule your private showing.
Interior Features
- # Of Stories:
- 2
- Sq. Ft. (Total):
- 2126
- Sq. Ft. (Above Ground):
- 1910
- Sq. Ft. (Below Ground):
- 216
- Sq. Ft. Unfinished:
- 832
- Rooms:
- 7
- Bedrooms:
- 3
- Baths:
- 2
- Interior Desc:
- Central Vacuum, Kitchen Island, LED Lighting, Natural Light, Walk-in Closet, 2nd Floor Laundry
- Appliances Included:
- Dishwasher, Electric Range, Refrigerator, Gas Stove, Water Heater off Boiler
- Flooring:
- Carpet, Laminate, Tile, Vinyl Plank
- Heating Cooling Fuel:
- Water Heater:
- Basement Desc:
- Concrete Floor, Full, Partially Finished, Interior Stairs
Exterior Features
- Style of Residence:
- Colonial
- House Color:
- Time Share:
- No
- Resort:
- Exterior Desc:
- Exterior Details:
- Deck, Garden Space, Shed
- Amenities/Services:
- Land Desc.:
- Country Setting, Landscaped, Level, Open, Subdivision, Near Golf Course, Near Paths, Near Shopping, Neighborhood, Rural, Near Hospital, Near School(s)
- Suitable Land Usage:
- Roof Desc.:
- Architectural Shingle
- Driveway Desc.:
- Paved
- Foundation Desc.:
- Concrete
- Sewer Desc.:
- 1000 Gallon, Private
- Garage/Parking:
- Yes
- Garage Spaces:
- 2
- Road Frontage:
- 224
Other Information
- List Date:
- 2025-06-11
- Last Updated:


